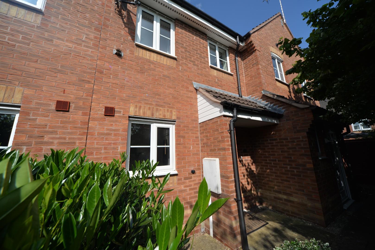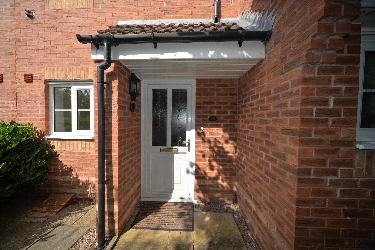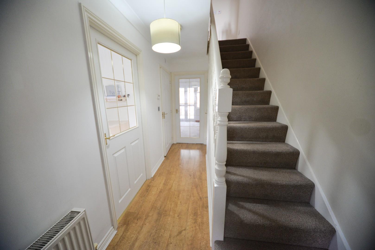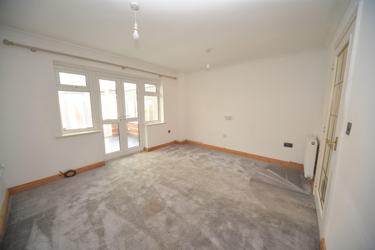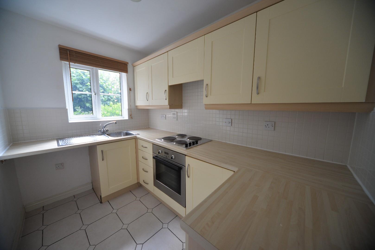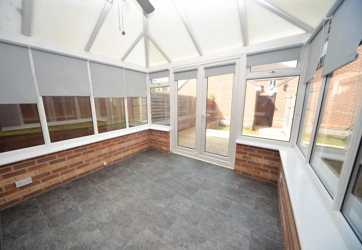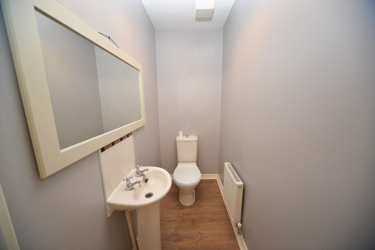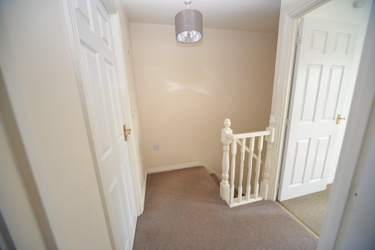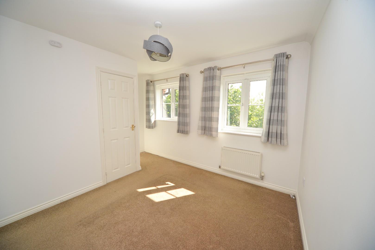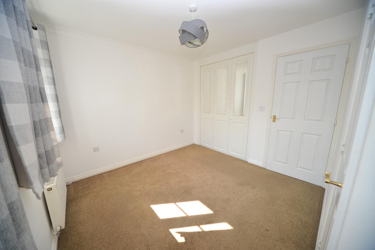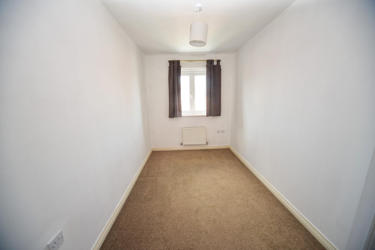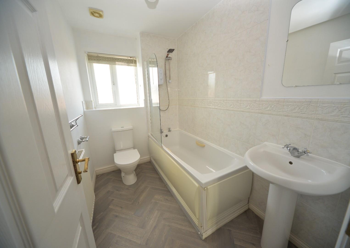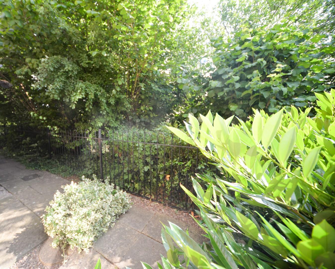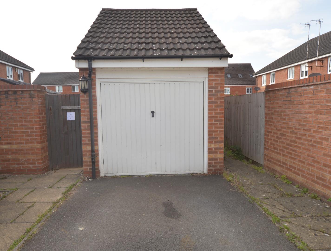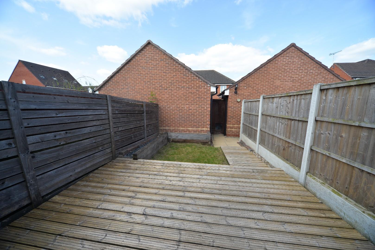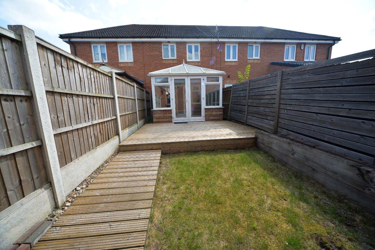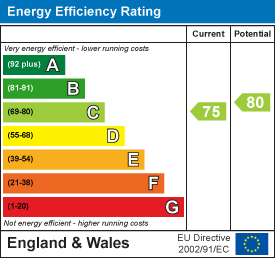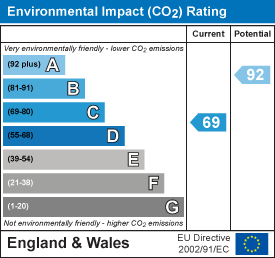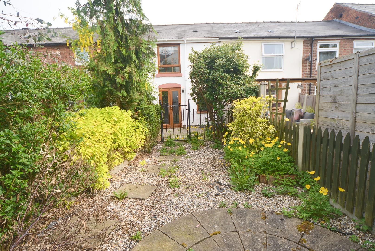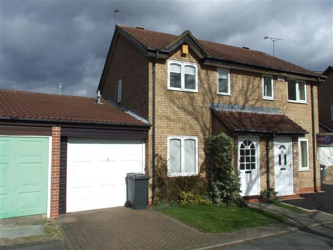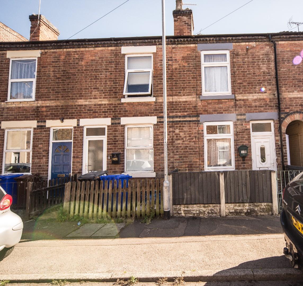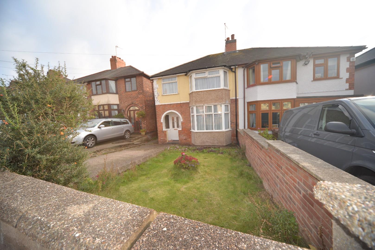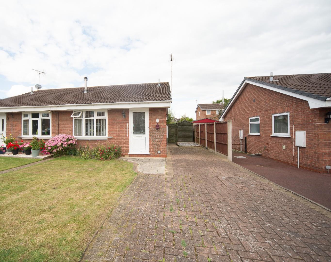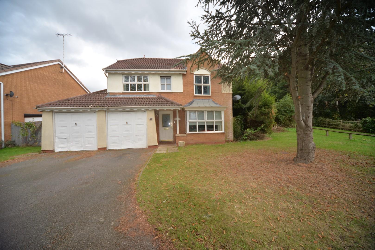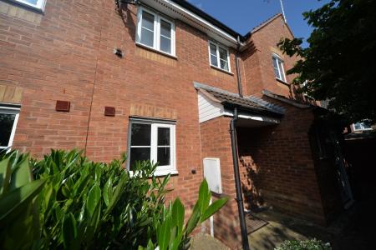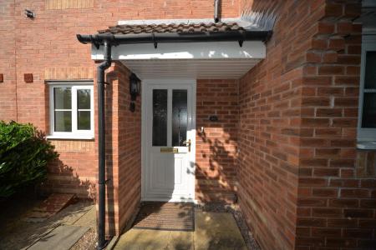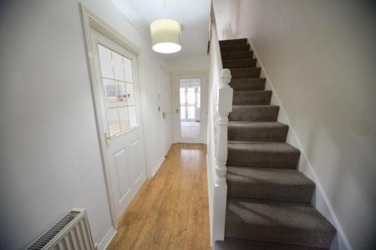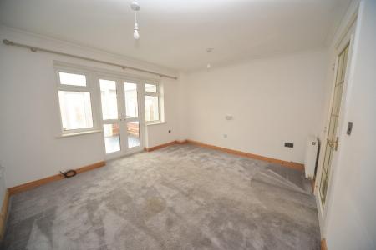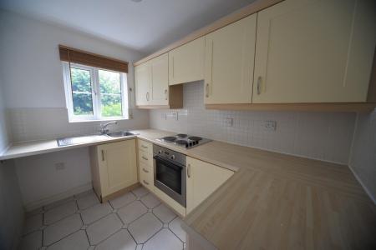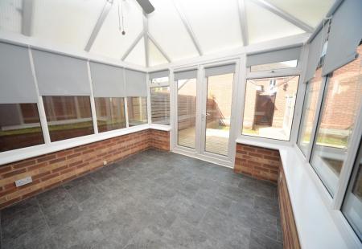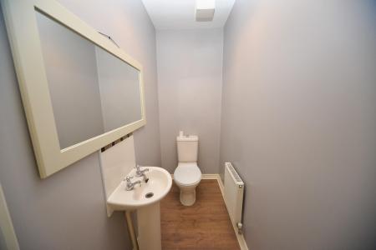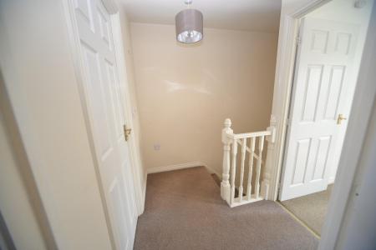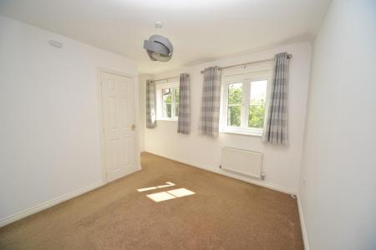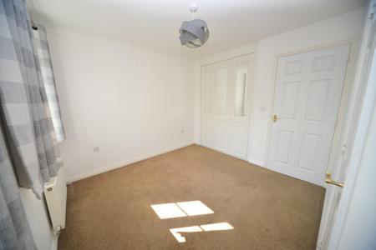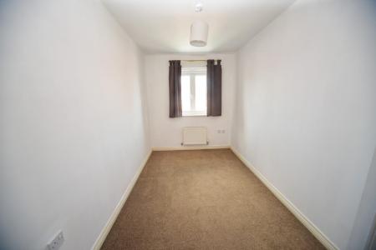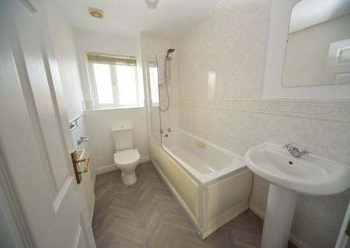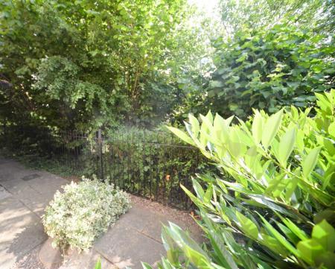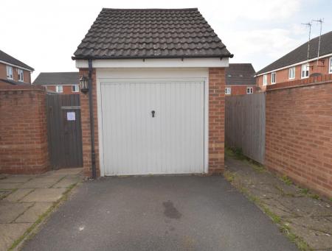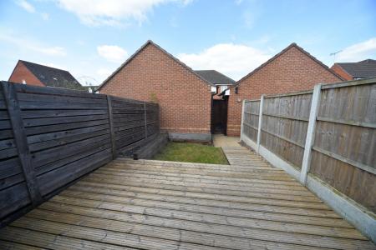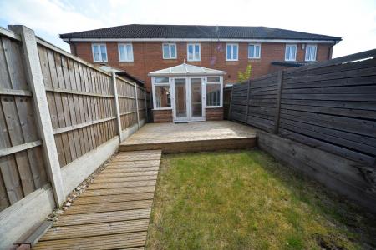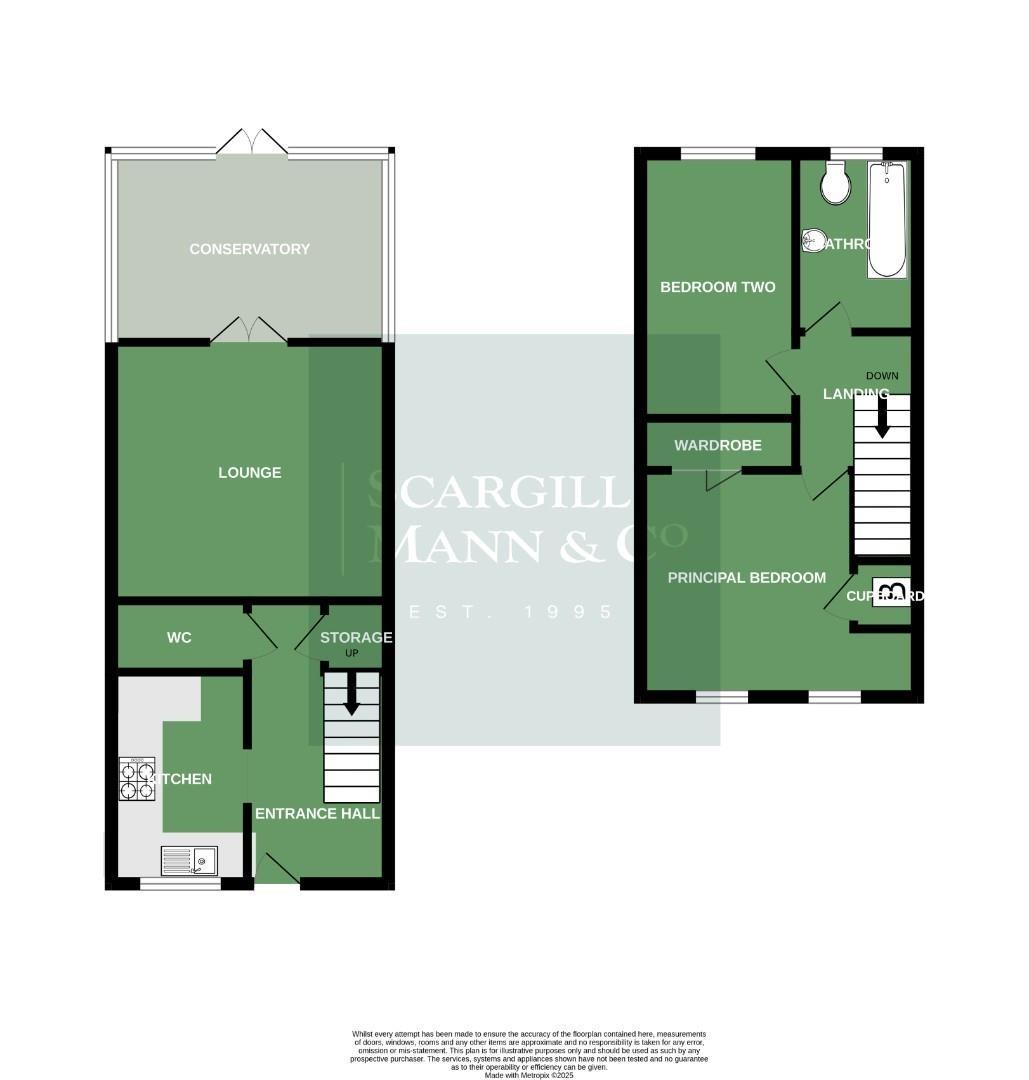- NO UPWARD CHAIN
- GAS CENTRALLY HEATED AND DOUBLE GLAZED
- PARKING AND GARAGE
- NEAT FITTED KITCHEN AND CLOAKROOM
- LOUNGE AND CONSERVATORY
- TWO BEDROOMS
- BATHROOM
- REAR GARDEN WITH LARGE DECKED PATIO, LAWN AND RAISED BORDERS.
2 Bedroom Townhouse for sale in Derby
GENERAL INFORMATION
THE PROPERTY
Sitting on the edge of the popular village of Hilton, Derby, this two-bedroom townhouse presents an excellent opportunity for both first-time buyers and those looking to downsize. Offered for sale with no upward chain, this property is attractively positioned.
Upon entering, you are greeted by an entrance hallway with stairs leading to the first floor and a practical under stair storage cupboard, perfect for keeping your living space tidy.
The ground floor boasts a well-appointed guest cloakroom, a neat fitted kitchen, and a lounge. The lounge is enhanced by French doors that open into a lovely conservatory, providing a bright and airy space ideal for relaxation or entertaining guests.
Ascending to the first floor, you will find two bedrooms. The well-maintained bathroom ensures convenience for all residents.
Outside, the property features a detached garage with allocated parking situated within a courtyard, there is also a small sheltered paved area to the front of the property. A gate leads you to the well-maintained rear garden. This outdoor space includes a shed for storage, a decked patio perfect for al fresco dining, a lawn, and raised borders .
This property is a great first-time buyer home or investor purchase. With its blend of comfort, practicality, and outdoor space, it is sure to appeal.
LOCATION
HILTON IS A POPULAR CHOICE FOR BUYERS WITH THE VILLAGE OFFERING A RANGE OF AMENITIES THAT INCLUDE SUPERMARKET, DOCTORS, PHARMACY, VETS AND LOTS OF WALKS. THERE ARE GOOD TRAVEL LINKS VIA THE A38 AND A50 FOR ONWARDS TRAVEL TO DERBY, UTTOXETER, ASHBOURNE, BURTON UPON TRENT AND LICHFIELD
ACCOMMODATION
Entrance door opening through to hallway.
HALLWAY
1.89m x 3.84m (6'2" x 12'7") - Stairs off to first floor, useful under stairs storage cupboard ideal for vacuum cleaners, boots and shoes and door leading off to the cloakroom.
CLOAKROOM
0.99m x 1.84m (3'2" x 6'0") - W.C., pedestal hand wash basin with tiled splashbacks, radiator and ceiling light point.
KITCHEN
1.82m x 2.74m to window (5'11" x 8'11" to window - Is fitted with a range of base cupboards, drawers and wall mounted cabinets and extractor fan, work tops incorporate a stainless steel sink and four ring electric hob, there is a built in oven, space for washing machine and space for fridge freezer, a window looks out to the front aspect, there are tiled surrounds and a ceiling light point.
LOUNGE
3.85m x 3.47m to window (12'7" x 11'4" to window - Has French doors leading through to the conservatory with glazed screens, radiator and ceiling light point.
CONSERVATORY
2.83m x 2.78m to french doors (9'3" x 9'1" to fre - Has a ceiling light point, power points and pipe work for the fitting of a radiator, French doors leading out onto the rear decked terrace.
FIRST FLOOR LANDING
Having loft access point and all doors leading off:
BEDROOM ONE
3.02m to window x 3.81m max 2.80m min (9'10" to wi - Has two windows to the front aspect, radiator, ceiling light point, built in storage cupboard which also houses the Ideal domestic hot water and central heating boiler and triple wardrobes providing hanging space and shelving.
BEDROOM TWO
2.09m x 3.65m to window (6'10" x 11'11" to window - Has a window to the rear aspect, radiator and ceiling light point.
BATHROOM
1.67m width x 2.38m to window (5'5" width x 7'9" - Is fitted with a panelled bath with electric shower and glazed screen, W.C., pedestal hand wash basin, there are tiled surrounds, obscure window to the rear aspect and ceiling light point.
OUTSIDE
The property sits back off Eden Close into a courtyard where there is a parking space which leads to a detached brick built garage with up and over door, a gate at the side of the garage leads through into the rear garden which has a large decked terrace area, lawn and raised beds with gravel.
AGENTS NOTES
If you have accessibility needs please contact the office before viewing this property.
If a property is within a conservation area please be aware that Conservation Areas are protect places of historic and architectural value. These are also designated by local planning authorities. Removing trees in a Conservation Area requires permission from the relevant authority, subject to certain exclusions.
TENURE
FREEHOLD - Our client advises us that the property is freehold. Should you proceed with the purchase of this property this must be verified by your solicitor.
COUNCIL TAX BAND
South Derbyshire District Council - Band B
CONSTRUCTION
Standard Brick Construction
MONEY LAUNDERING & ID CHECKS
BY LAW, WE ARE REQUIRED TO COMPLY WITH THE MONEY LAUNDERING, TERRORIST FINANCING AND TRANSFER OF FUNDS REGULATION 2017.
IN ORDER FOR US TO ADHERE TO THESE REGULATIONS, WE ARE REQUIRED TO COMPLETE ANTI MONEY LAUNDERING CHECKS AND I.D. VERIFICATION.
WE ARE ALSO REQUIRED TO COMPLETE CHECKS ON ALL BUYERS' PROOF OF FUNDING AND SOURCE OF THOSE FUNDS ONCE AN OFFER HAS BEEN ACCEPTED, INCLUDING THOSE WITH GIFTED DEPOSITS/FUNDS.
FROM THE 1ST NOVEMBER 2025, A NON-REFUNDABLE COMPLIANCE FEE FOR ALL BUYERS OR DONORS OF MONIES WILL BE REQUIRED. THIS FEE WILL BE £30.00 PER PERSON (INCLUSIVE OF VAT). THESE FUNDS WILL BE REQUIRED TO BE PAID ON THE ACCEPTANCE OF AN OFFER AND PRIOR TO THE RELEASE OF THE MEMORANDUM OF SALE.
CURRENT UTILITY SUPPLIERS
Gas
Electric
Water - Mains
Sewage - Mains
Broadband supplier
BROAD BAND SPEEDS
Please check with Ofcom, and for further information, the Open Reach web site. Links are provided for your information
https://checker.ofcom.org.uk/en-gb/broadband-coverage
https://www.openreach.com/
FLOOD DEFENCE
We advise all potential buyers to ensure they have read the environmental website regarding flood defence in the area.
https://www.gov.uk/check-long-term-flood-risk
https://www.gov.uk/government/organisations
/environment-agency
http://www.gov.uk/
SCHOOLS
https://www.staffordshire.gov.uk/Education/
Schoolsandcolleges/Find-a-school.aspx
https://www.derbyshire.gov.uk/education
/schools/school-places
ormal-area-school-search
/find-your-normal-area-school.aspx
http://www.derbyshire.gov.uk/
CONDITION OF SALE
These particulars are thought to be materially correct though their accuracy is not guaranteed and they do not form part of a contract. All measurements are estimates. All electrical and gas appliances included in these particulars have not been tested. We would strongly recommend that any intending purchaser should arrange for them to be tested by an independent expert prior to purchasing. No warranty or guarantee is given nor implied against any fixtures and fittings included in these sales particulars.
VIEWING
Strictly by appointment through Scargill Mann & Co (ACB/JLW 06/2025) A
Important Information
- This Council Tax band for this property is: B
- EPC Rating is C
Property Ref: 21035_33981804
Similar Properties
2 Bedroom Terraced House | £180,000
A BEAUTIFULLY RENOVATED TWO-BEDROOM CHARACTER COTTAGE JUST OUTSIDE THE CONSERVATION AREA IN SPONDON
2 Bedroom Semi-Detached House | £175,000
SCARGILL MANN & CO BRING TO THE MARKET THIS SEMI DETACHED PROPERTY WITH A DRIVE AND GARAGE.
Blackpool Street, Burton-On-Trent
4 Bedroom House | Offers in excess of £175,000
SCARGILL MANN & CO OFFER TO THE MARKET AN INVESTMENT OPPORTUNITY - A FOUR BEDROOM HMO WITH INCOME OF £21,360 Gross PA
3 Bedroom Semi-Detached House | £186,000
Scargill Mann & Co. bring to the market this traditional bay-windowed semi-detached property. The highlight of this resi...
Westminster Drive, Stretton, Burton-On-Trent
2 Bedroom Semi-Detached Bungalow | £190,000
A BUNGALOW SET IN THE POPULAR AREA OF STRETTON WITH FLEXIBLE ACCOMMODATION, GARDENS AND PARKING
Greenway, Winshill, Burton upon Trent
4 Bedroom House | Guide Price £190,000
**SUCCESSFULLY SOLD AT AUCTION 29 OCTOBER 2025**SCARGILL MANN & CO IN ASSOCIATION WITH SDL AUCTIONS OFFER THIS FOUR-BEDR...
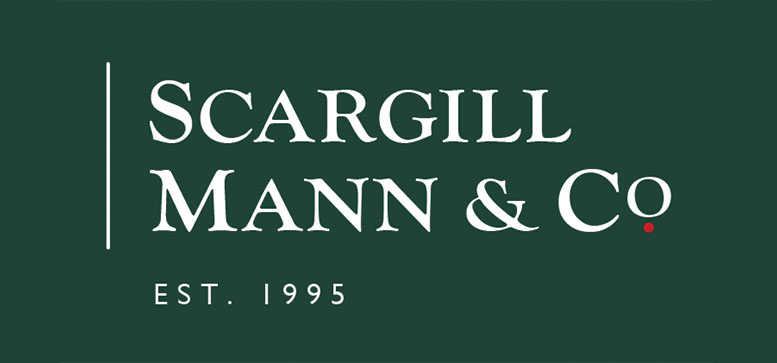
Scargill Mann & Co Residential Sales (Burton on Trent)
Eastern Avenue, Burton on Trent, Staffordshire, DE13 0AT
How much is your home worth?
Use our short form to request a valuation of your property.
Request a Valuation
