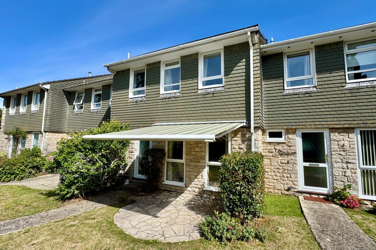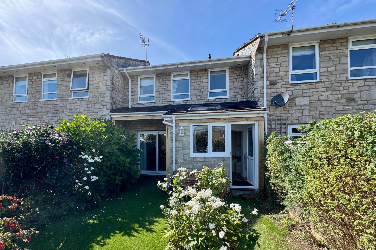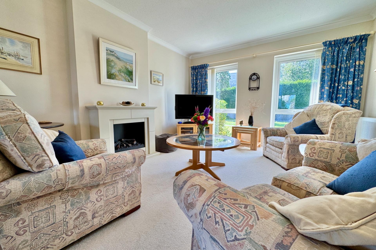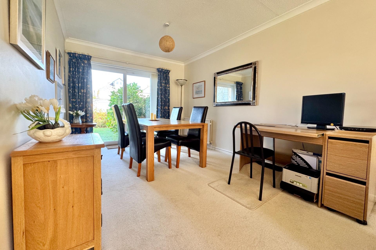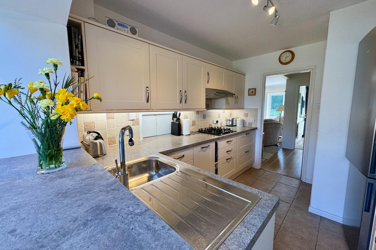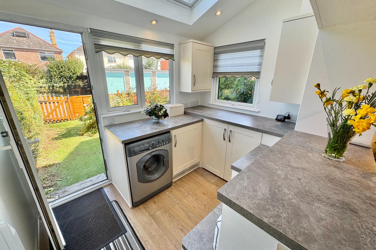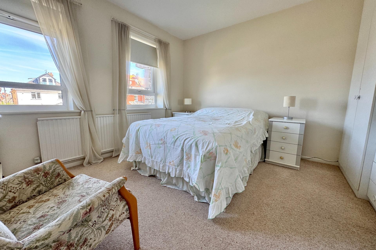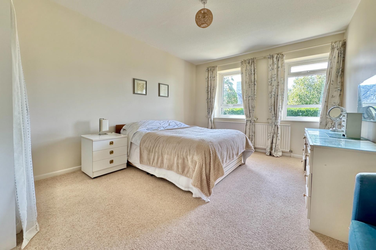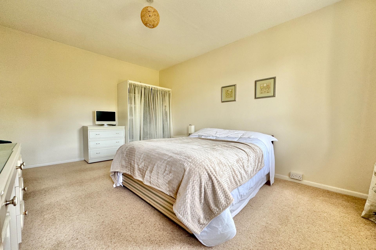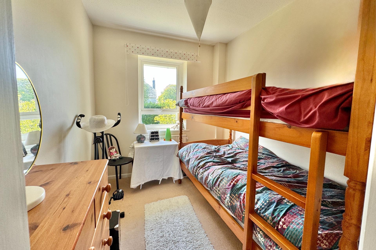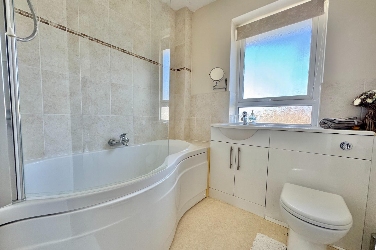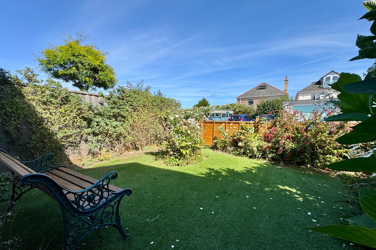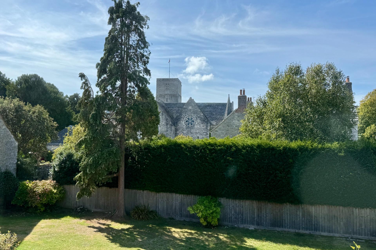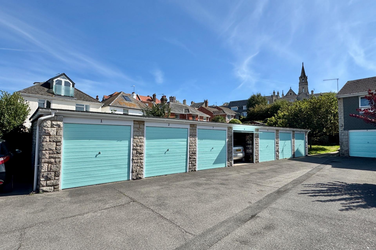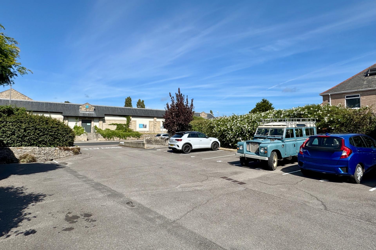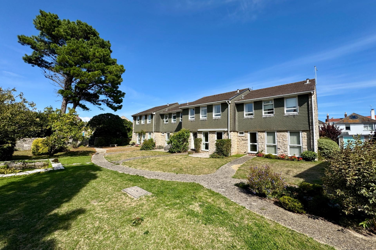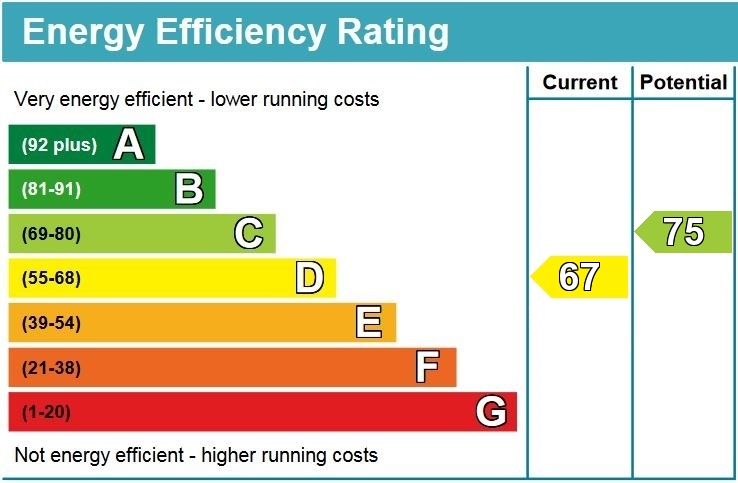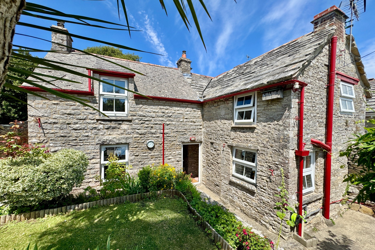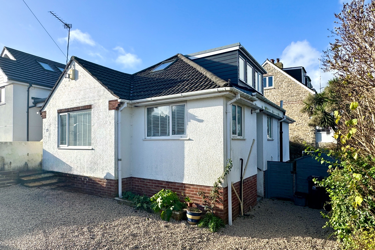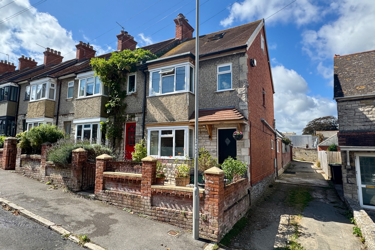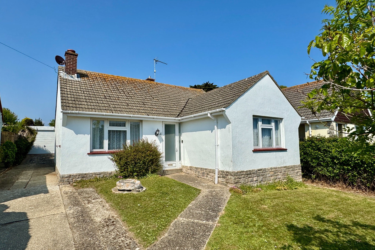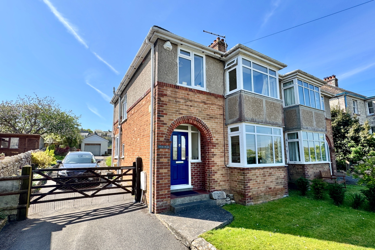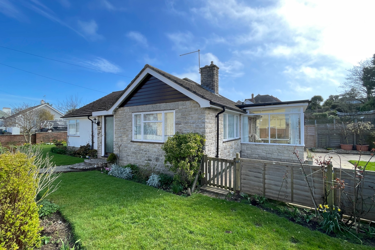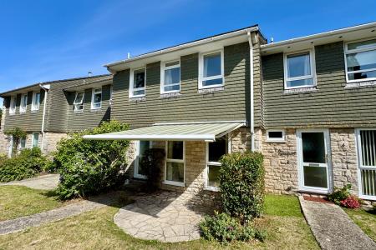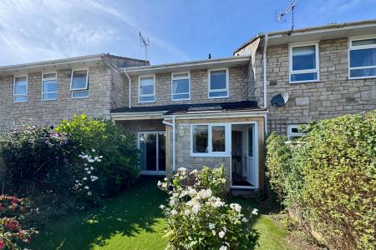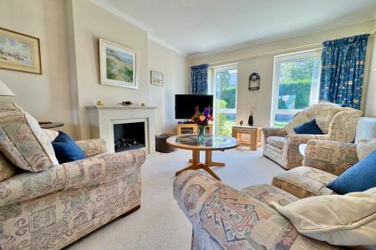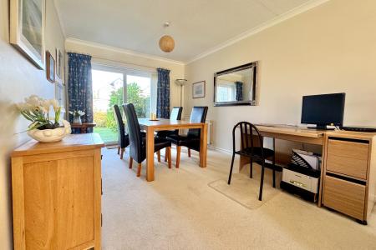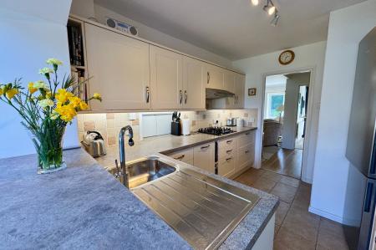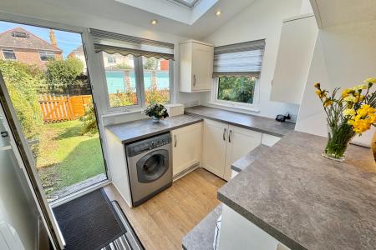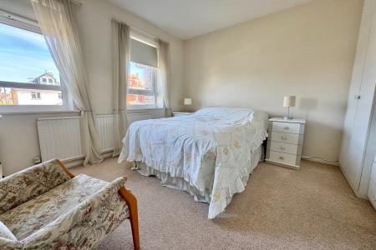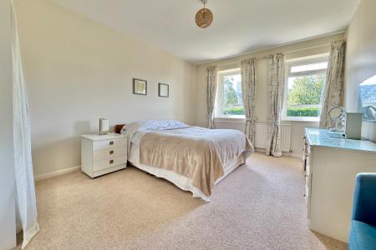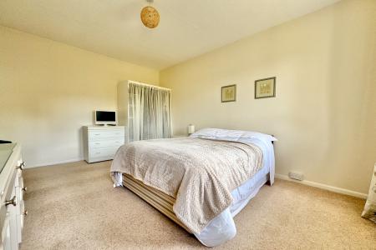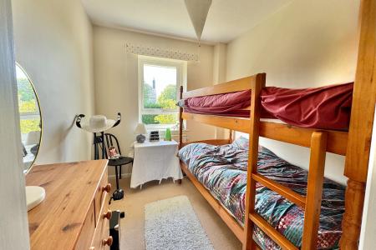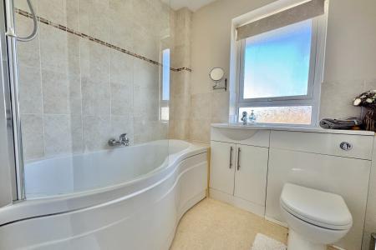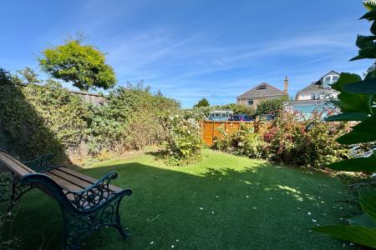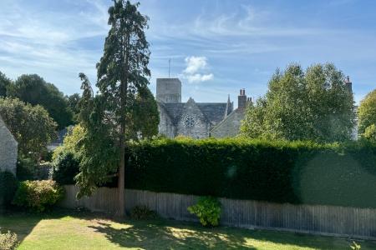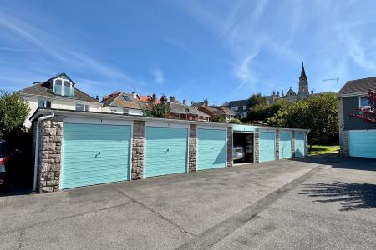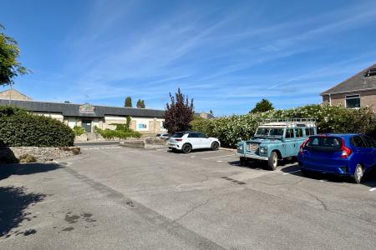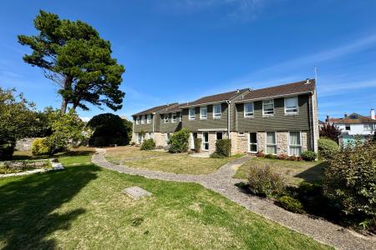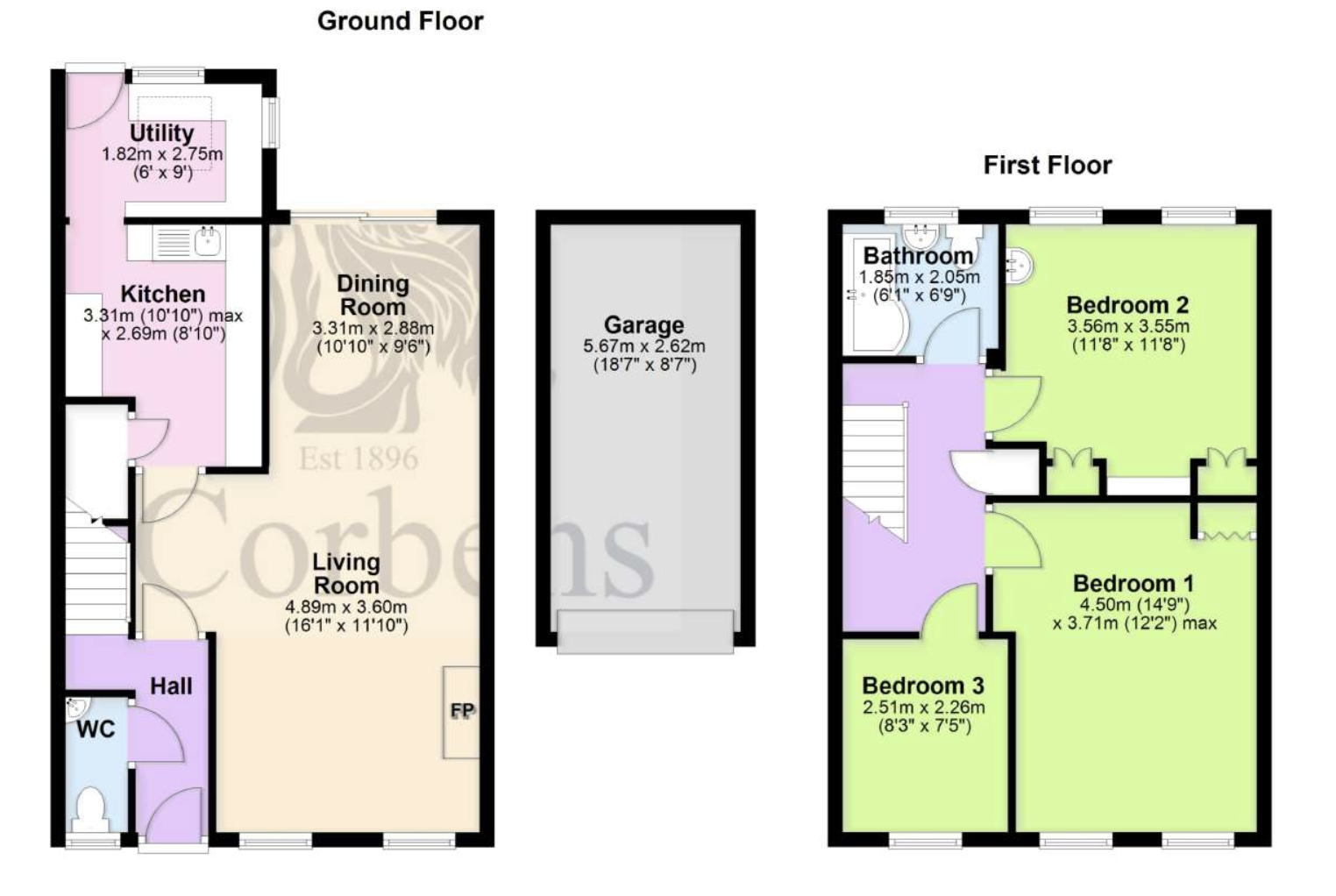- IMMACULALTEY PRESENTED TERRACED HOUSE IN THE TOWNCENTRE
- GENEROUSLY SIZED OPEN PLAN LIVING/DINING ROOM
- ATTRACTIVE GARDENS
- APPROXIMATELY 300 METRES FROM THE MAIN SHOPPING THOROUGHFARE AND SLIGHTLY FURTHER FROM THE SEA FRONT
- GARAGE & DEDICATED PARKING SPACE
- WELL TENDED COMMUNAL GROUNDS
3 Bedroom Terraced House for sale in Swanage
No 3 Church Close is an immaculately presented mid-terraced house in an outstanding central location, approximately 300 metres from the main shopping thoroughfare and slightly further from the sea front.
Constructed during the 1970s, the property offers well planned accommodation and has been updated by the current owners complementing the modern spacious easy living style, with a small extension added at the rear forming a utility room. The gardens are easily managed at both the front and rear and in addition there are well tended communal grounds for the owners of Church Close to enjoy.
The seaside resort of Swanage lies at the eastern tip of the Isle of Purbeck, delightfully situated between the Purbeck Hills. To the South is the Durlston Country Park renowned for being the gateway to the Jurassic Coast and World Heritage Coastline. The market town of Wareham which has main line rail link to London Waterloo (approx. 2.5 hours) is some 9 miles distant, with the conurbation of Poole and Bournemouth in easy reach via the Sandbanks ferry.
The entrance hall of this spacious family home welcomes you to the property and leads to the generously sized open plan living/dining room. With dual aspects, this room is particularly light and has sliding doors leading to the attractive rear garden. The kitchen is fitted with modern off white units, contrasting worktops, integrated gas hob and electric oven, space for fridge/freezer. Beyond, the utility room is fitted with matching units and has space for a washing machine, vaulted ceiling and a personal door to the rear garden. There is a downstairs cloakroom which completes the accommodation on this level.
Living Room 4.89m x 3.6m (16'1" x 11'10")
Dining Room 3.31m x 2.88m (10'10" x 9'6")
Kitchen 3.31m mx x 2.69m (10'10" max x 8'10")
Utility 2.75m x 182m (9' x 6')
On the first floor there are two good sized double bedrooms, one single and the family bathroom. Bedroom 1 is at the front of the property and faces West with pleasant views overlooking the Church and communal gardens. Bedroom 2 has a range of fitted wardrobes and faces East. Bedroom 3 faces West at the front of the property. All bedrooms are served by the family bathroom which is fitted with a suite in white comprising p-shaped bath with shower over, WC and wash hand basin. There is a linen cupboard on the landing.
Bedroom 1 4.5m x 3.71m max (14'9" x 12'2" max)
Bedroom 2 3.56m x 3.55m (11'8" x 11'8')
Bedroom 3 2.51m x 2.26m (8'3" x 7'5")
Bathroom 2.05m x 1.85m (6'9" x 6'1")
The garden at the rear of the property is lawned and bound by a mix of fencing and mature shrubs and gives access to the parking area and garage. At the front, there is a paved patio leading to the most attractive well tended communal gardens, including fish pond. There is a dedicated car parking space and single garage in a nearby block.
Garage 5.67m x 2.62m (18'7" x 8'7")
A viewing is highly recommended to appreciate this superb home. Access for viewings is strictly by appointment through the Sole Agents, Corbens, 01929 422284. Postcode for SATNAV BH19 1JP.
Council Tax Band E - £3,287.09 for 2025/26
Property Reference CHU2204
Important Information
- This is a Freehold property.
Property Ref: 55805_CSWCC_698375
Similar Properties
HIGH STREET, LANGTON MATRAVERS
3 Bedroom Link Detached House | £465,000
Charming end of terrace Grade II Listed cottage, situated in a Conservation Area in the centre of the picturesque villag...
3 Bedroom Detached House | £465,000
Detached chalet-style bungalow pleasantly situated in a popular residential area approximately half a mile from the town...
3 Bedroom End of Terrace House | £465,000
Substantial end of terraced Edwardian house standing in a convenient position within half a mile from the town centre an...
2 Bedroom Detached Bungalow | £469,500
This well presented detached bungalow is quietly situated in an excellent residential position just off Victoria Avenue,...
3 Bedroom Semi-Detached House | £475,000
Substantial semi-detached family house occupying a pleasant slightly elevated position near the western outskirts of Swa...
3 Bedroom Detached Bungalow | Guide Price £480,000
Extremely well appointed detached bungalow standing on a corner plot in a quiet and elevated position on the southern sl...
How much is your home worth?
Use our short form to request a valuation of your property.
Request a Valuation

