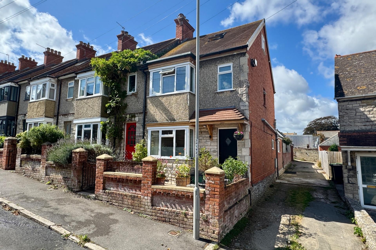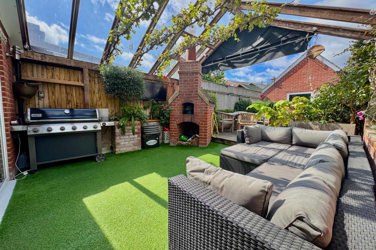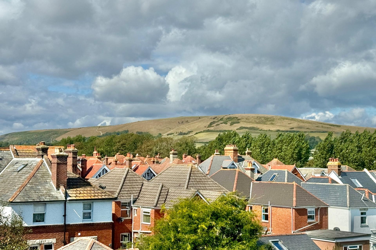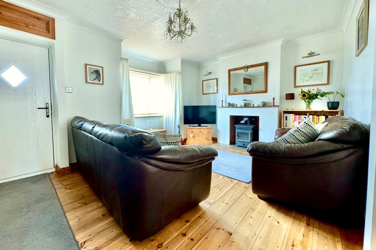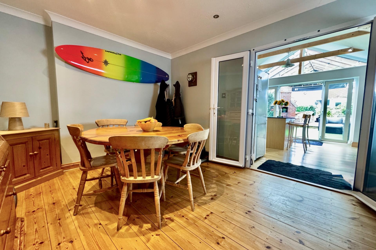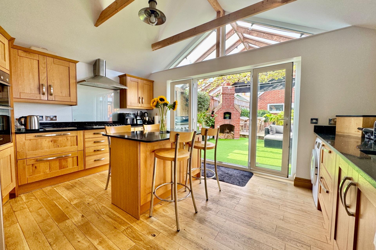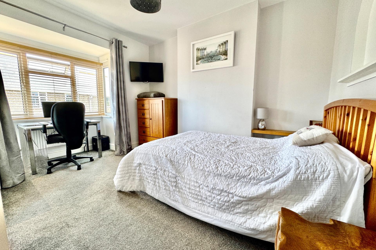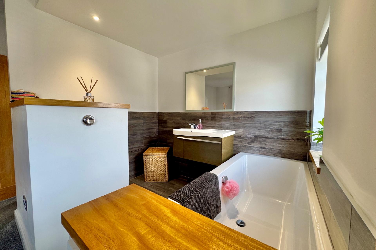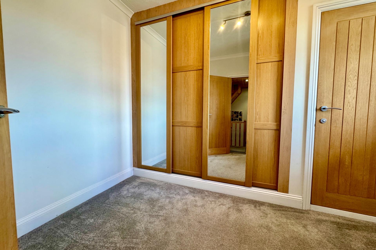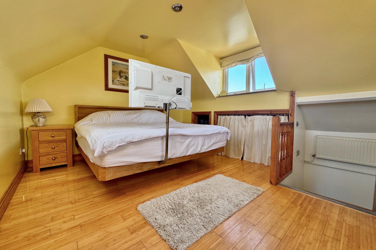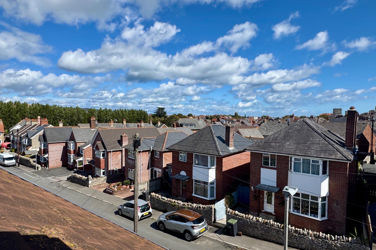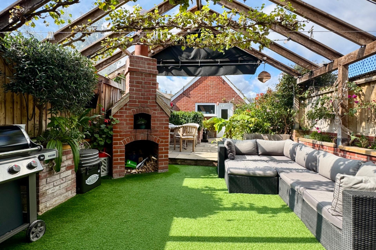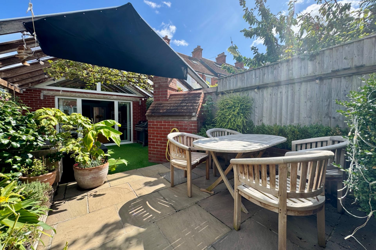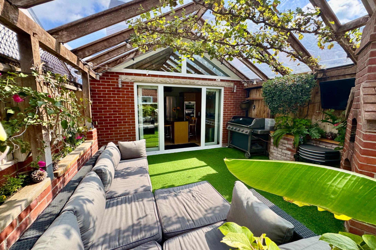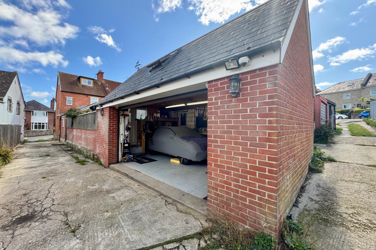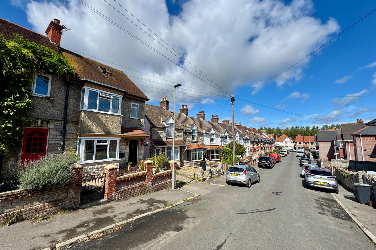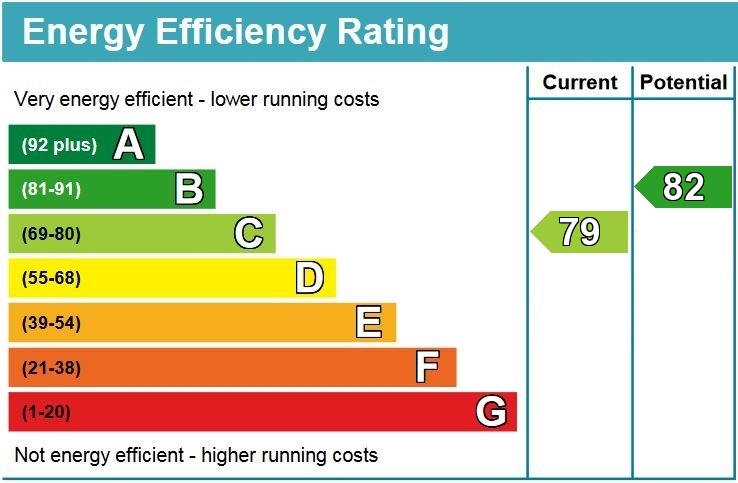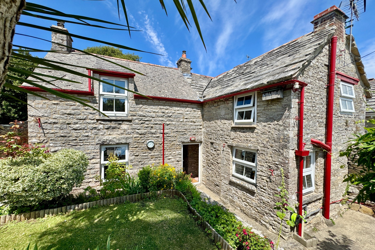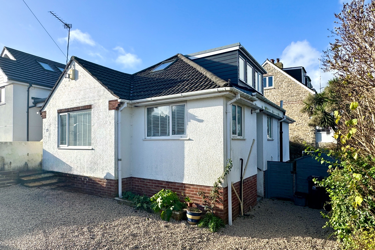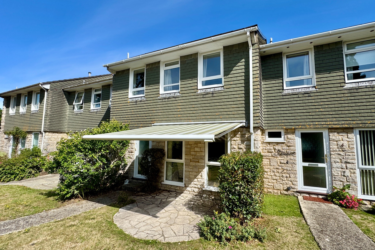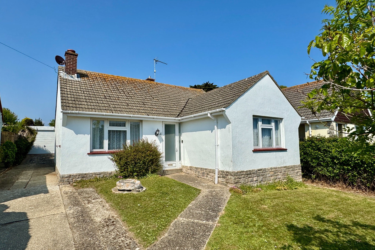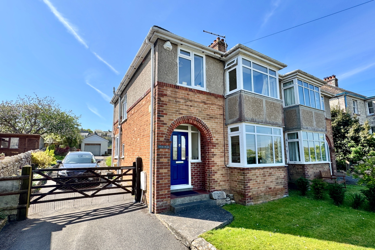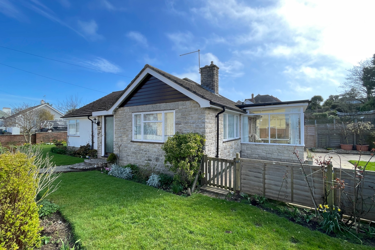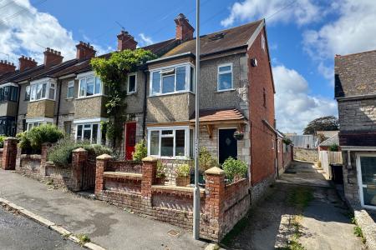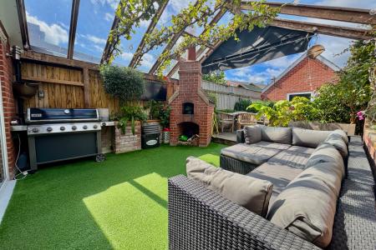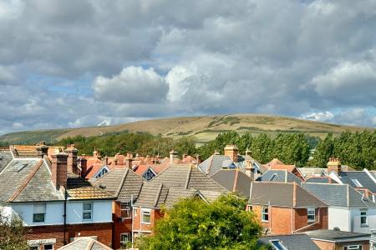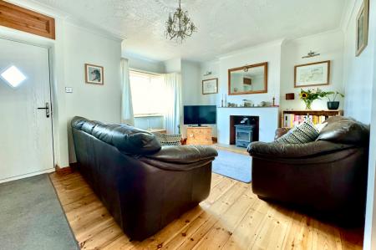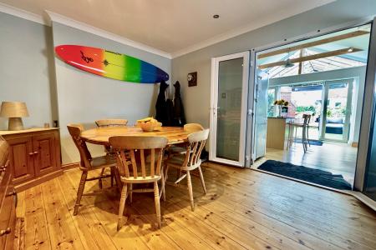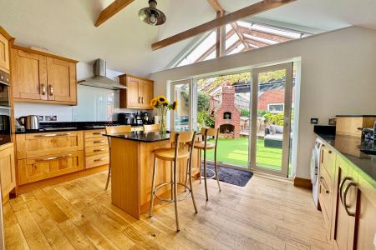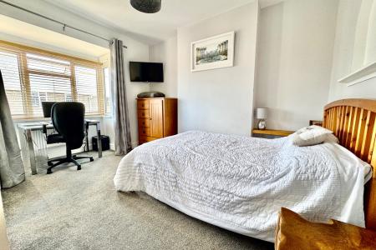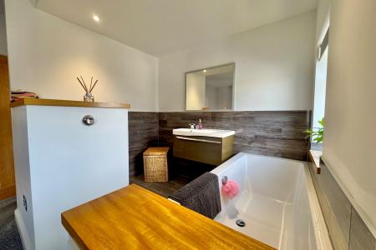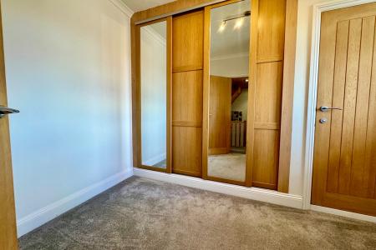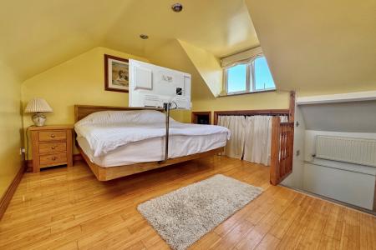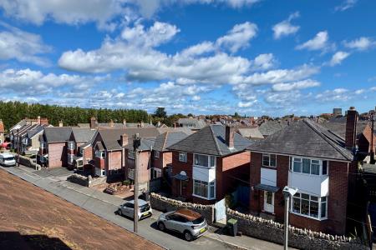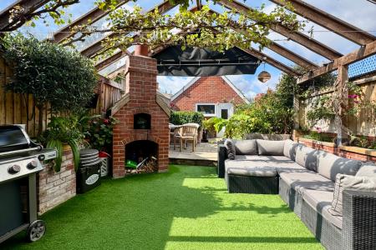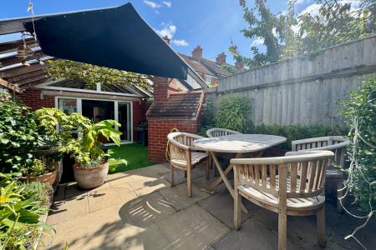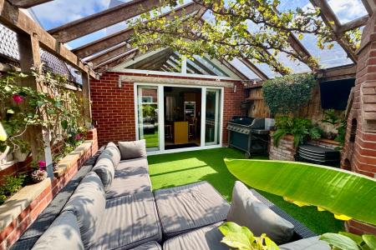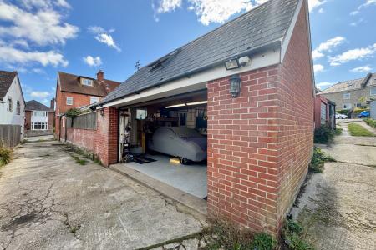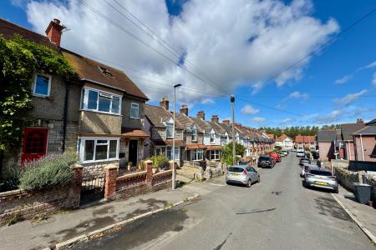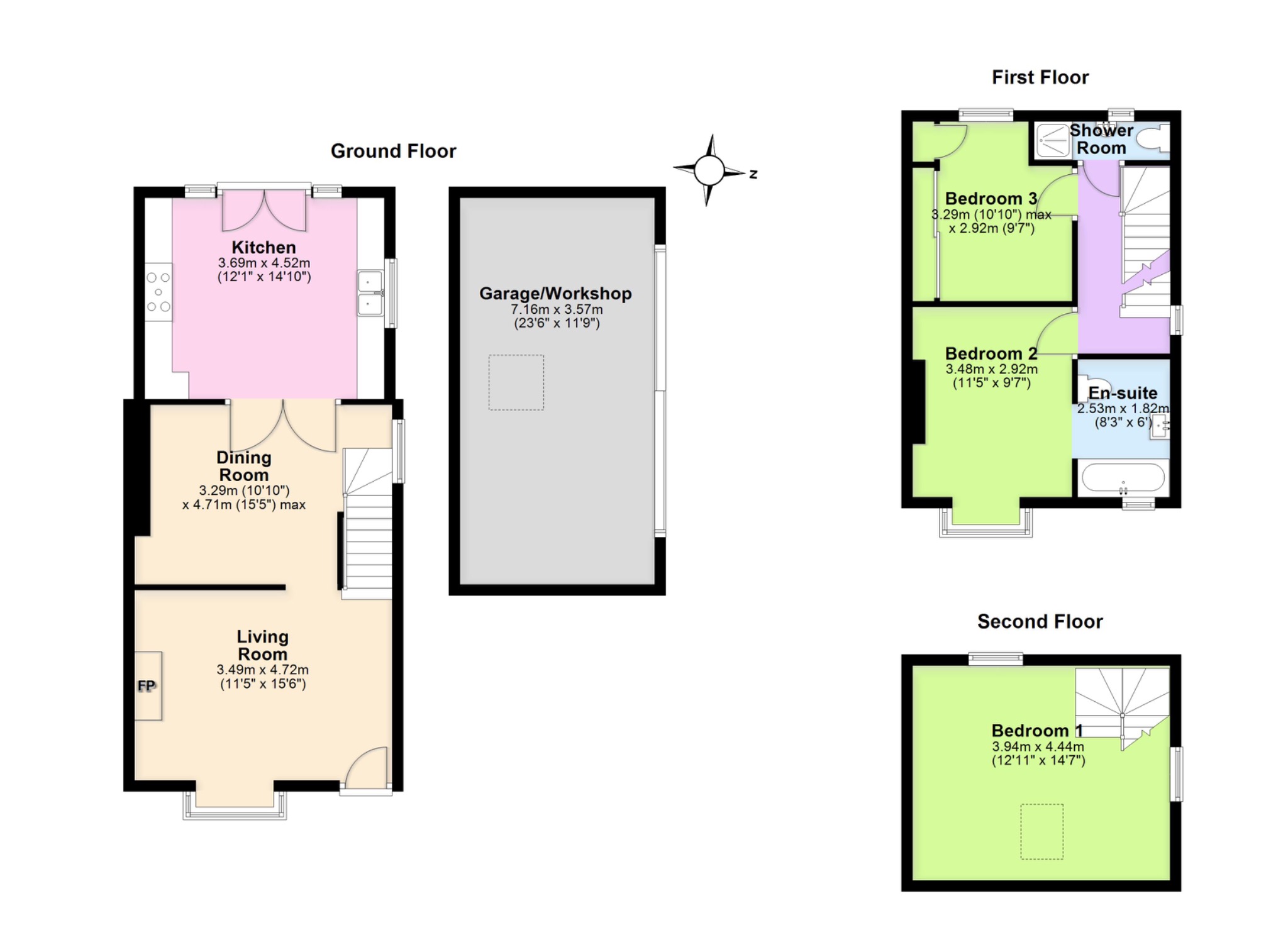- END OF TERRACE FAMILY HOUSE
- CLOSE TO THE TOWN CENTRE AND BEACH
- VIEWS OF THE PURBECK HILLS
- WELL PLANNED ACCOMMODATION
- 2 RECEPTION ROOMS
- CONTEMPORARY KITCHEN
- 3 DOUBLE BEDROOMS
- 2 BATHROOMS
- EASILY MAINTAINED ENCLOSED GARDENS
- LARGE DETACHED GARAGE/WORKSHOP
3 Bedroom End of Terrace House for sale in Swanage
This substantial end of terraced Edwardian house stands in a convenient position within half a mile from the town centre and beach. It is thought to have been built during the early part of the 20th Century and is of cavity construction with part Purbeck stone to the front and cement render with pebbledash finish to the upper elevation, with brick to the side and rear under a clay tiled roof and secondary roofs of mineral felt.
36 Princess Road offers well planned family accommodation arranged over three floors. It also has the advantage of views of the Purbeck Hills from the rear, an easily maintained enclosed rear garden and a large detached garage/workshop.
The seaside town of Swanage is located at the Eastern tip of the Isle of Purbeck, delightfully situated between the Purbeck Hills. It has a safe, sandy beach and walkers and cyclists can enjoy the South West Coast Path as well as access to The Durlston Country Park. Swanage is some 10 miles from the market town of Wareham, which has main line rail links to London Waterloo (approx 2.5 hours). Much of the area surrounding the town is classified as being of Outstanding Natural Beauty, incorporating the Jurassic Coast, which is part of the World Heritage Coastline.
You are welcomed to this good sized family home by the living room which features a wood burning stove and wood stripped flooring. Beyond, the dining room has wood stripped flooring and casement doors opening to the contemporary kitchen with vaulted beamed ceiling. The kitchen is fitted with a range of wooden units with contrasting worktops, matching island breakfast bar and integrated appliances. Double doors open to the rear garden blending indoor/outdoor living.
Living Room 4.72m x 3.49m (15'6" x 11'5")
Dining Room 4.71m max x 3.29m (15'5" max x 10'10")
Kitchen 4.52m x 3.69m (14'10" x 12'1")
On the first floor there are two double bedrooms; bedroom two is at the front of the property and has the benefit of a stylish, semi-open en-suite bathroom. Bedroom three is at the rear and has views of the Purbeck Hills in the distance. A shower room completes the accommodation on this level. The principal bedroom is a spacious dual aspect double on the second floor and has views across the town to the Purbeck Hills.
Bedroom 2 3.48m x 2.92m (11'7" x 9'7")
En-Suite 2.53m x 1.82m (8'3" x 6')
Bedroom 3 3.29m max x 2.92m (10'10" max x 9'7")
Shower Room
Bedroom 1 4.44m x 3.94m (14'7" x 12'11")
Outside, there are easily maintained gardens to the front and rear. The front is stone paved. At the rear, the garden is partially laid to astroturf and stone paving and has a brick fireplace creating the ideal entertaining space. The large detached garage/workshop has a solar array and battery storage and is accessed by a rear service lane.
Garage/Workshop 7.16m x 3.57m (23'6" x 11'9")
SERVICES All mains services connected. Solar array with battery storage.
COUNCIL TAX Band D - £2,689.44 for 2025/2026
VIEWING By appointment only through the Sole Agents, Corbens, 01929 422284. The postcode for this property is BH19 1JQ.
Property Ref PRI2201
Important Information
- This is a Freehold property.
Property Ref: 55805_CSWCC_698298
Similar Properties
HIGH STREET, LANGTON MATRAVERS
3 Bedroom Link Detached House | £465,000
Charming end of terrace Grade II Listed cottage, situated in a Conservation Area in the centre of the picturesque villag...
3 Bedroom Detached House | £465,000
Detached chalet-style bungalow pleasantly situated in a popular residential area approximately half a mile from the town...
3 Bedroom Terraced House | £465,000
Stylishly and immaculately presented mid-terraced house in outstanding central location, approximately 300 metres from t...
2 Bedroom Detached Bungalow | £469,500
This well presented detached bungalow is quietly situated in an excellent residential position just off Victoria Avenue,...
3 Bedroom Semi-Detached House | £475,000
Substantial semi-detached family house occupying a pleasant slightly elevated position near the western outskirts of Swa...
3 Bedroom Detached Bungalow | Guide Price £480,000
Extremely well appointed detached bungalow standing on a corner plot in a quiet and elevated position on the southern sl...
How much is your home worth?
Use our short form to request a valuation of your property.
Request a Valuation

