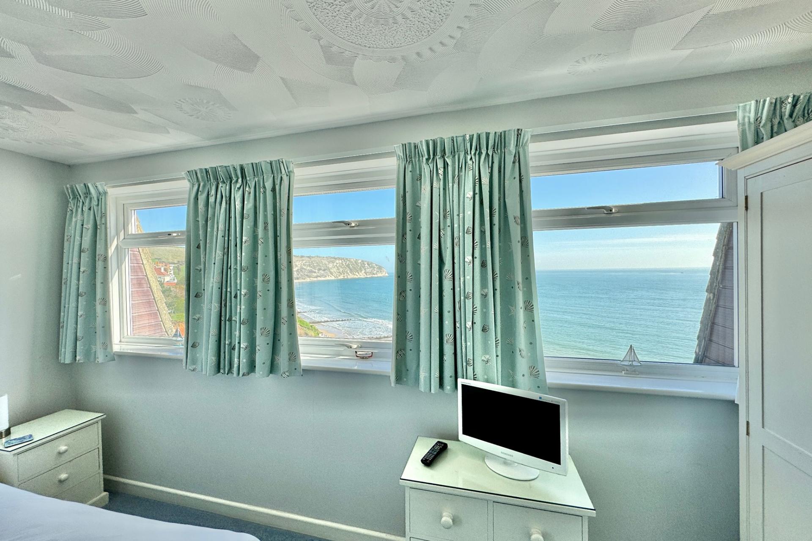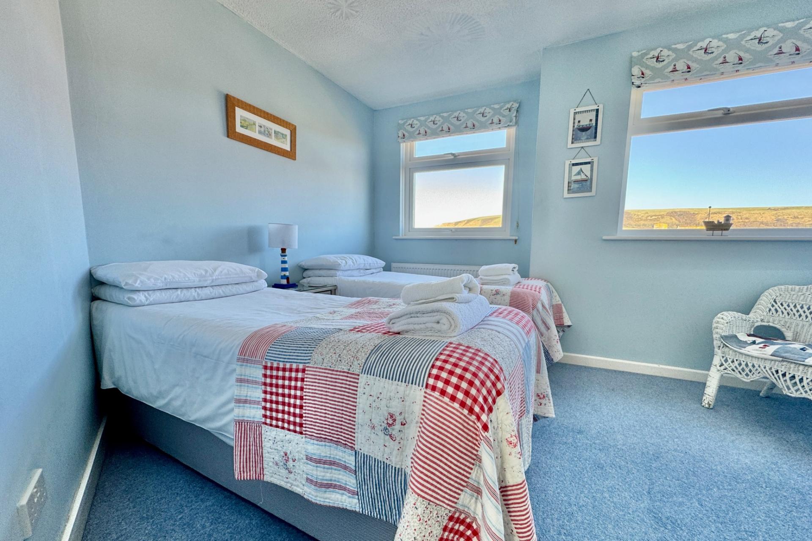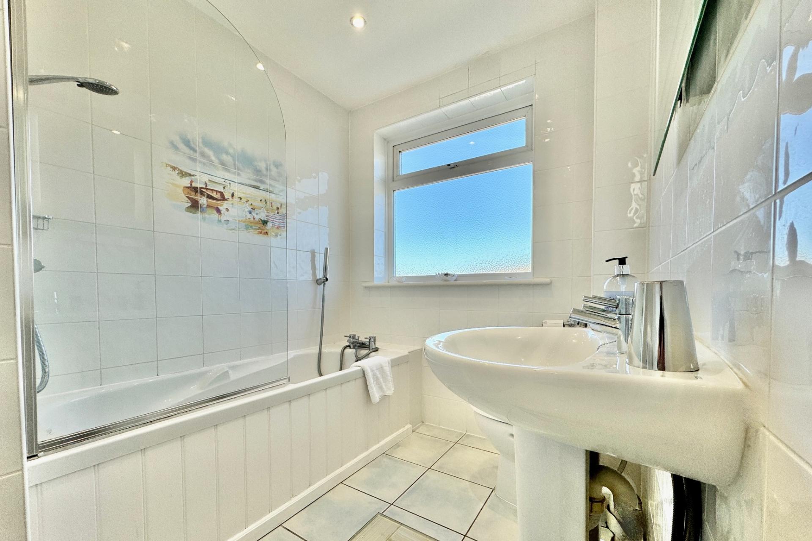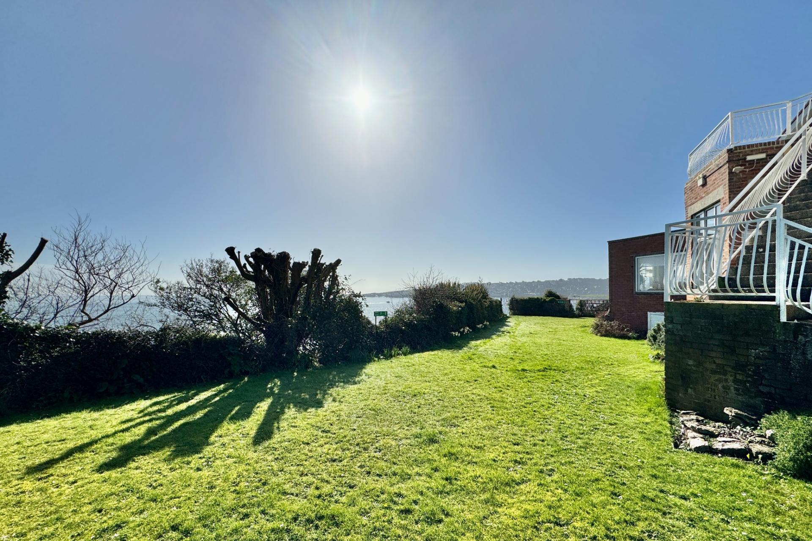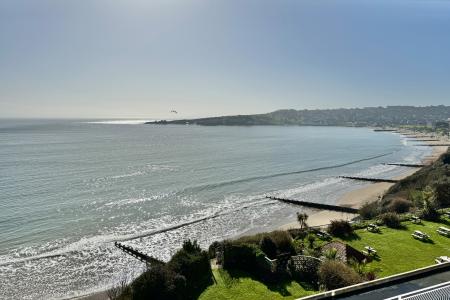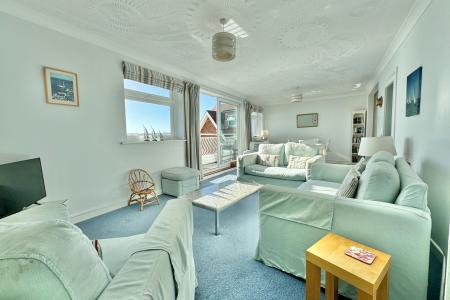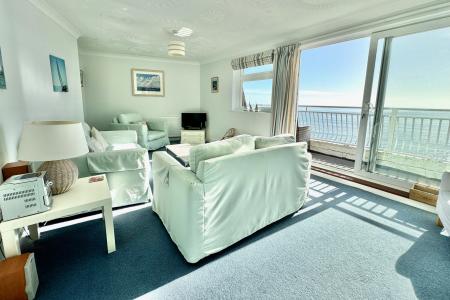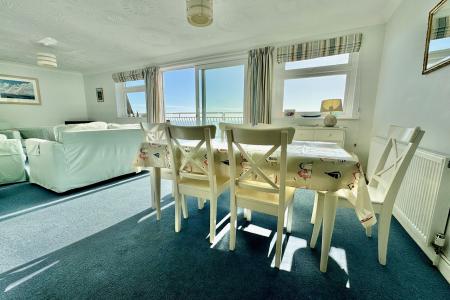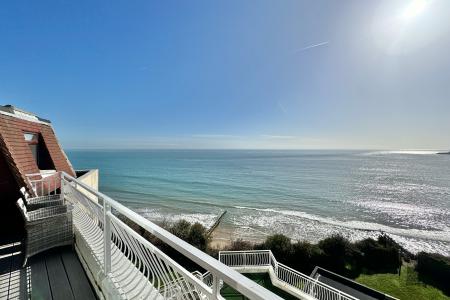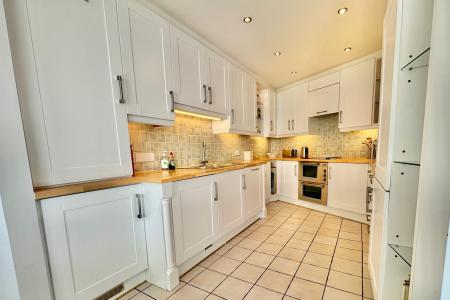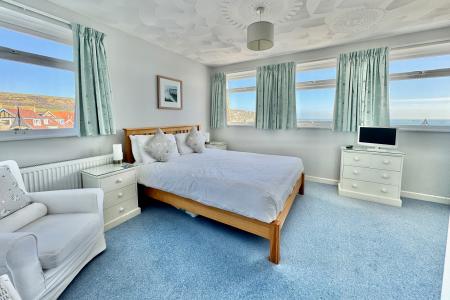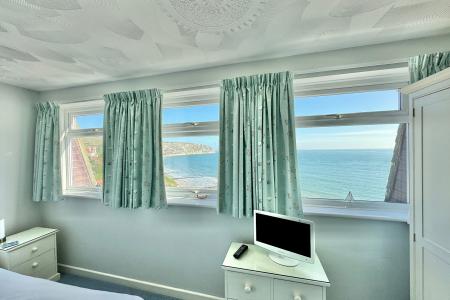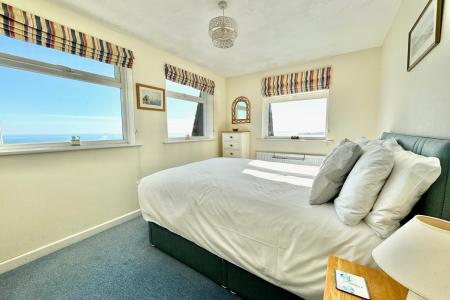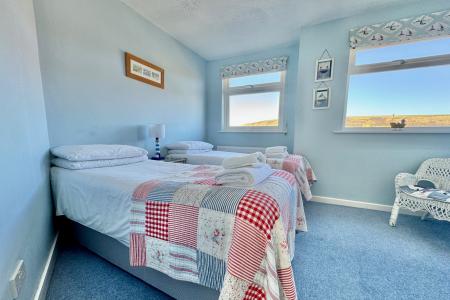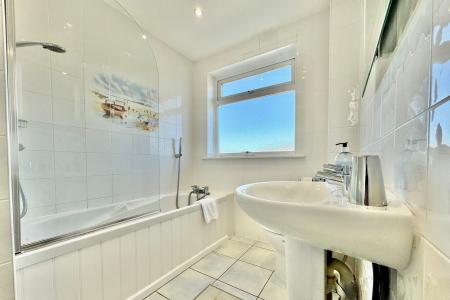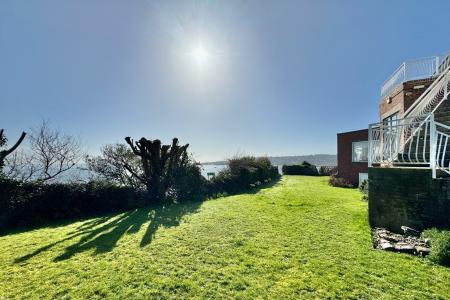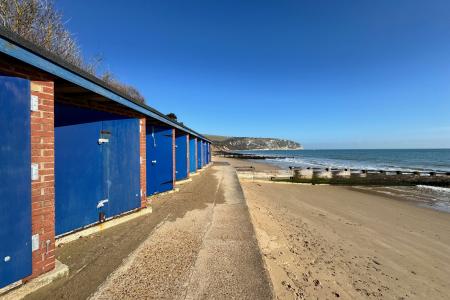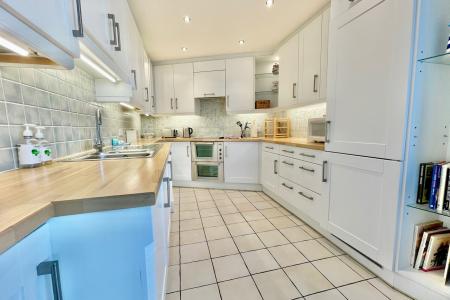- SUPERIOR SECOND FLOOR PENTHOUSE STYLE APARTMENT
- COMMANDING UNRIVALLED PANORAMIC VIEWS OF THE BAY
- BEACH CHALET
- DIRECT ACCESS TO THE BEACH
- GENEROUSLY SIZED LIVING ROOM
- PRIVATE BALCONY
- 3 BEDROOMS
- LIFT ACCESS
- DEDICATED PARKING BAY IN COMMUNAL INTEGRAL GARAGE
3 Bedroom Flat for sale in Swanage
This is a rare opportunity to acquire a superior second floor penthouse style apartment with a beach chalet located in one of the finest positions facing the sea and commanding unrivalled panoramic views across Swanage Bay to the Isle of Wight and Peveril Point. There is direct access to the beach via the grounds of the adjoining Hotel and the owners of Grand View apartments enjoy membership of the hotel’s leisure facilities including swimming pool, jacuzzi and sauna.
Grand View is a secure small block of 8 flats adjoining the Grand Hotel and occupies an elevated clifftop position in the sought after area of North Swanage. It is approximately 50 metres to the beach and approximately 1 mile from the town centre and main shopping thoroughfare.
Decorated in a neutral décor throughout to maximise the space and offer an easy spacious living style. The panoramic views extend the coastal indoor/outdoor living and it is in our opinion one of the finest apartments in the area. All rooms are generously proportioned and flow naturally throughout. The accommodation comprises a total of 95 sq metres (1,022 sq ft (approx). Amongst the many features of this exceptional apartment is the generously sized open plan living room/kitchen, private balcony, lift access and dedicated parking bay in communal integral garage.
Upon entering the apartment, the entrance hall leads directly to the generously sized open plan living room. This room is bathed with an abundance of natural light and the double glazed doors give access to the balcony maximising the far reaching views of Swanage Bay to the Isle of Wight and Peveril Point. Leading off, the kitchen is fully fitted with high quality white units with contrasting worktops. Integrated appliances include double oven, electric hob, fridge/freezer, washing machine and dishwasher.
Living Room 7.83m x 3.05m max (25'8" x 10' max)
Kitchen 4.26m max x 2.17m (14' max x 7'1")
There are three double bedrooms. The master bedroom enjoys views of the sea to Ballard Down and has an en-suite bathroom comprising a bath with shower over, wash basin and WC. Bedroom 2 is dual aspect and enjoys similar views to Bedroom 1. Bedroom 3 faces North and has views of the Purbeck Hills. A family bathroom fitted with bath, washbasin and WC completes the accommodation.
Bedroom 1 4.49m x 3.83m max (14'9" x 12'7" max)
En-Suite Bathroom 2.9m x 1.88m (9'6" max x 6'2" max)
Bedroom 2 4.13m x 2.75m (13'6" x 9')
Bedroom 3 3.63m x 3.39m (11'11" x 11'1" max)
Bathroom 2.9m x 1.88m (9'6" max x 6'2" max)
Outside, the communal garden gives direct access to the beach below. The brick built beach chalet is situated virtually on the foreshore and measures 2.43m x 2.27m (7’11” x 7’5”).
TENURE: Shared Freehold. 230 Year Lease from 1 October 1985. Maintenance Liability £4,500 pa, payable in 4 instalments. Pets at the discretion of the management company. Long lets are permitted, holiday lets are no longer permitted.
Council Tax Band E
Property Ref: BUR1781
Important information
This is a Share of Freehold property.
Property Ref: 55805_CSWCC_668551
Similar Properties
4 Bedroom Detached House | £750,000
Superior modern house of contemporary design, quietly located in a premier cul-de-sac at North Swanage. Immaculately pre...
6 Bedroom House | £750,000
VIDEO TOUR AND WALK-THROUGH Outstanding premises are situated in the centre of Swanage, opposite the library and some 20...
3 Bedroom Detached House | £750,000
Superior well presented detached chalet family home located in a fine residential cul-de-sac at North Swanage. Living Ro...
4 Bedroom Detached House | £775,000
Spacious detached residence located in a premier residential cul-de-sac approximately 500 metres to the seafront and abo...
3 Bedroom Detached House | £795,000
Individually designed split-level bungalow standing in a fine semi-rural position in the village of Harmans Cross, appro...
4 Bedroom Semi-Detached House | £795,000
An exceptionally spacious chalet style property, situated in a fine semi-rural position in the village of Harmans Cross,...
How much is your home worth?
Use our short form to request a valuation of your property.
Request a Valuation








