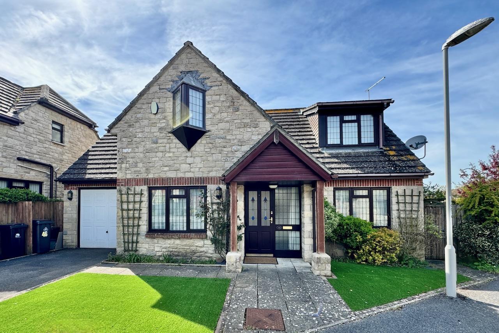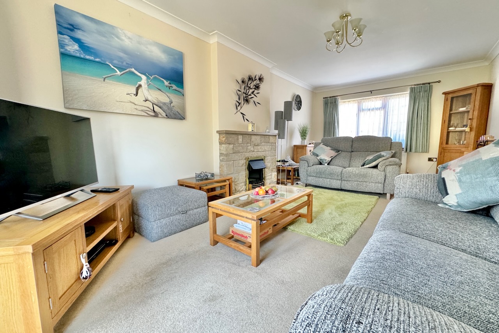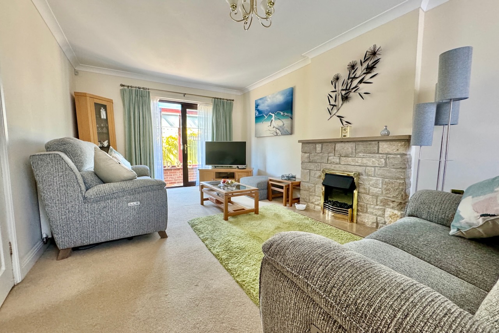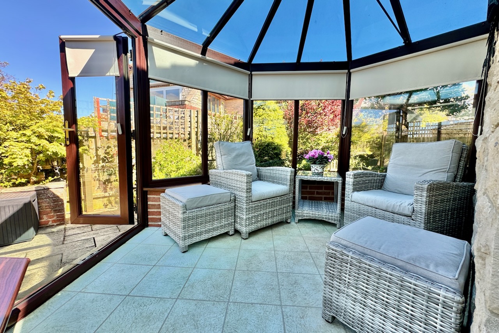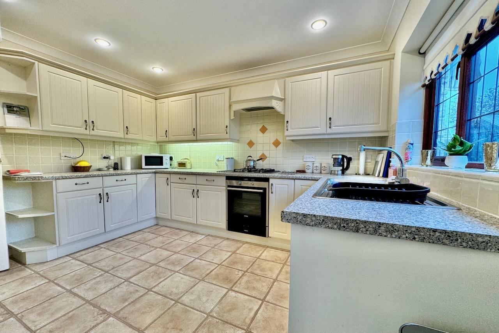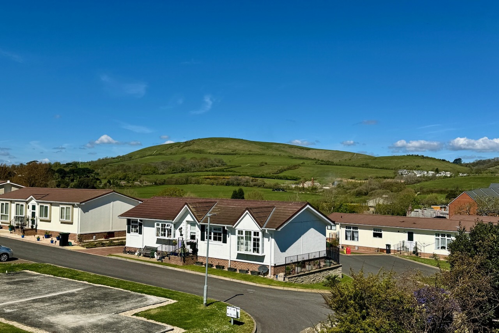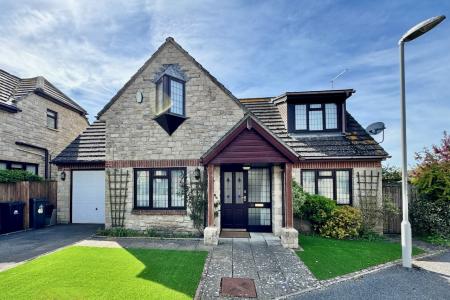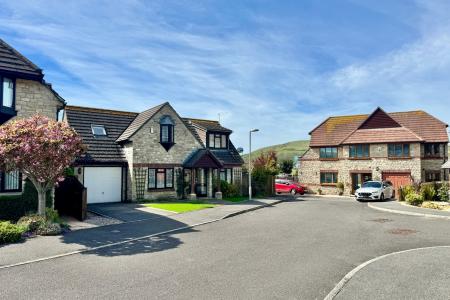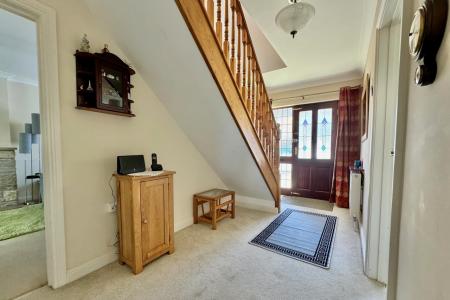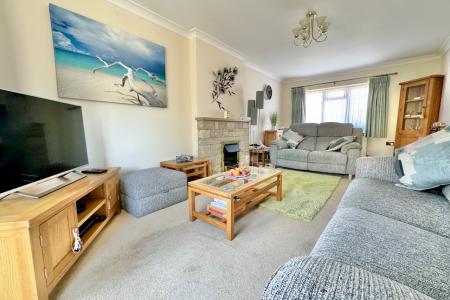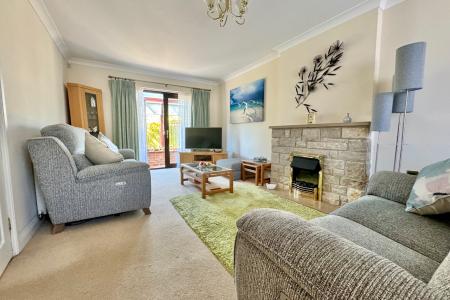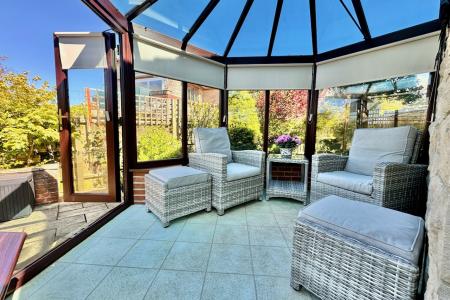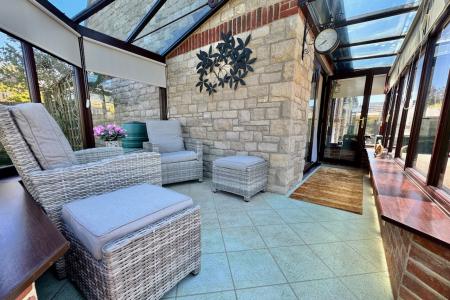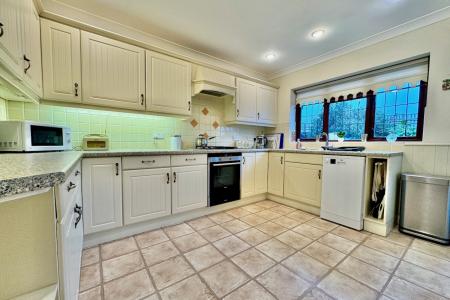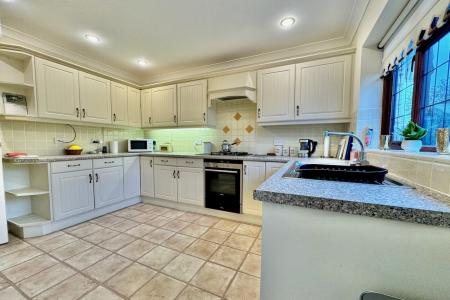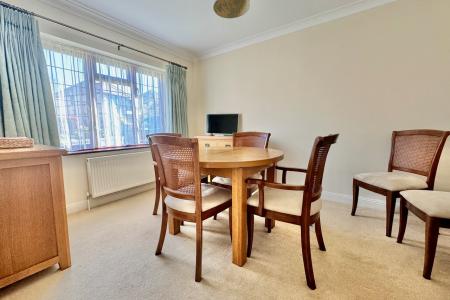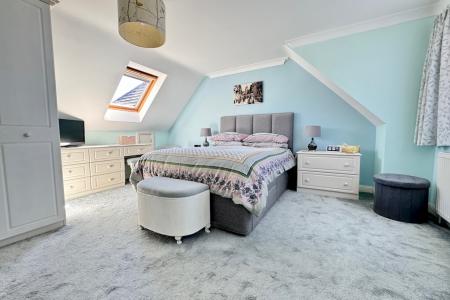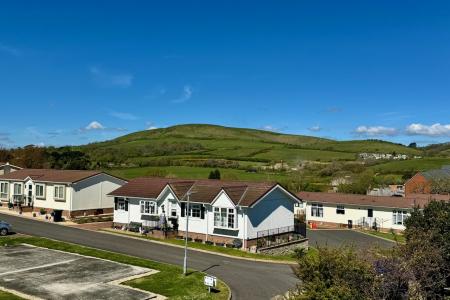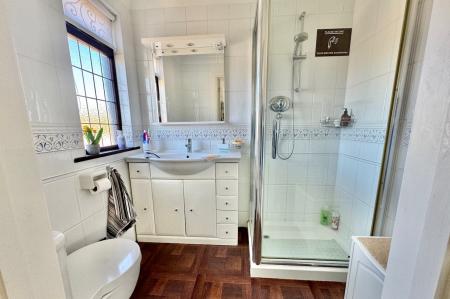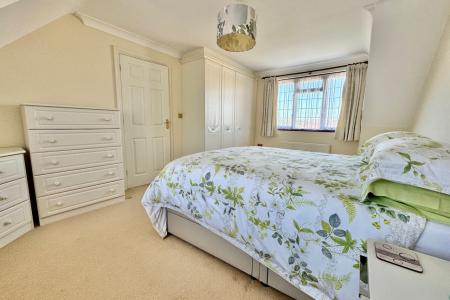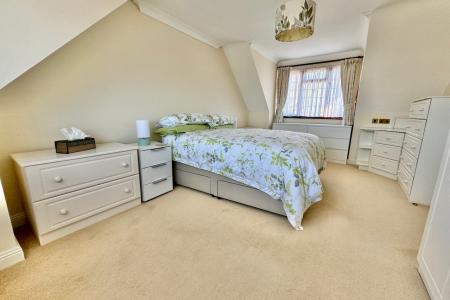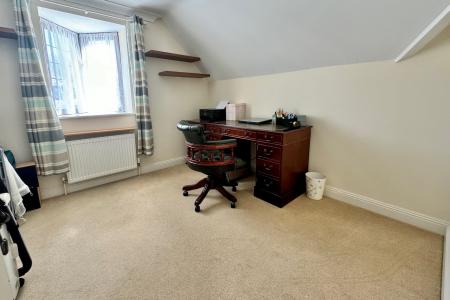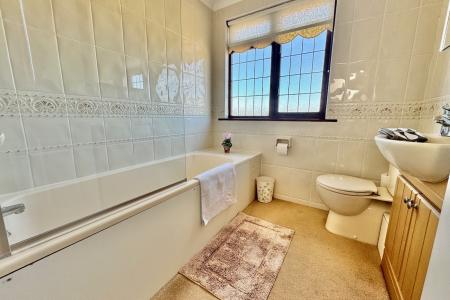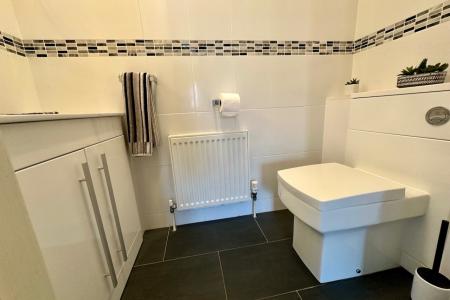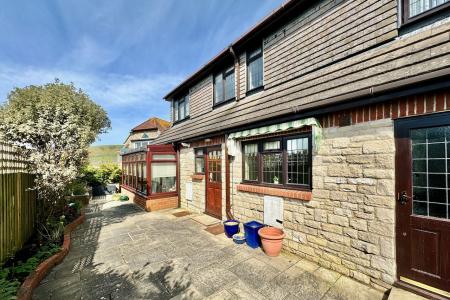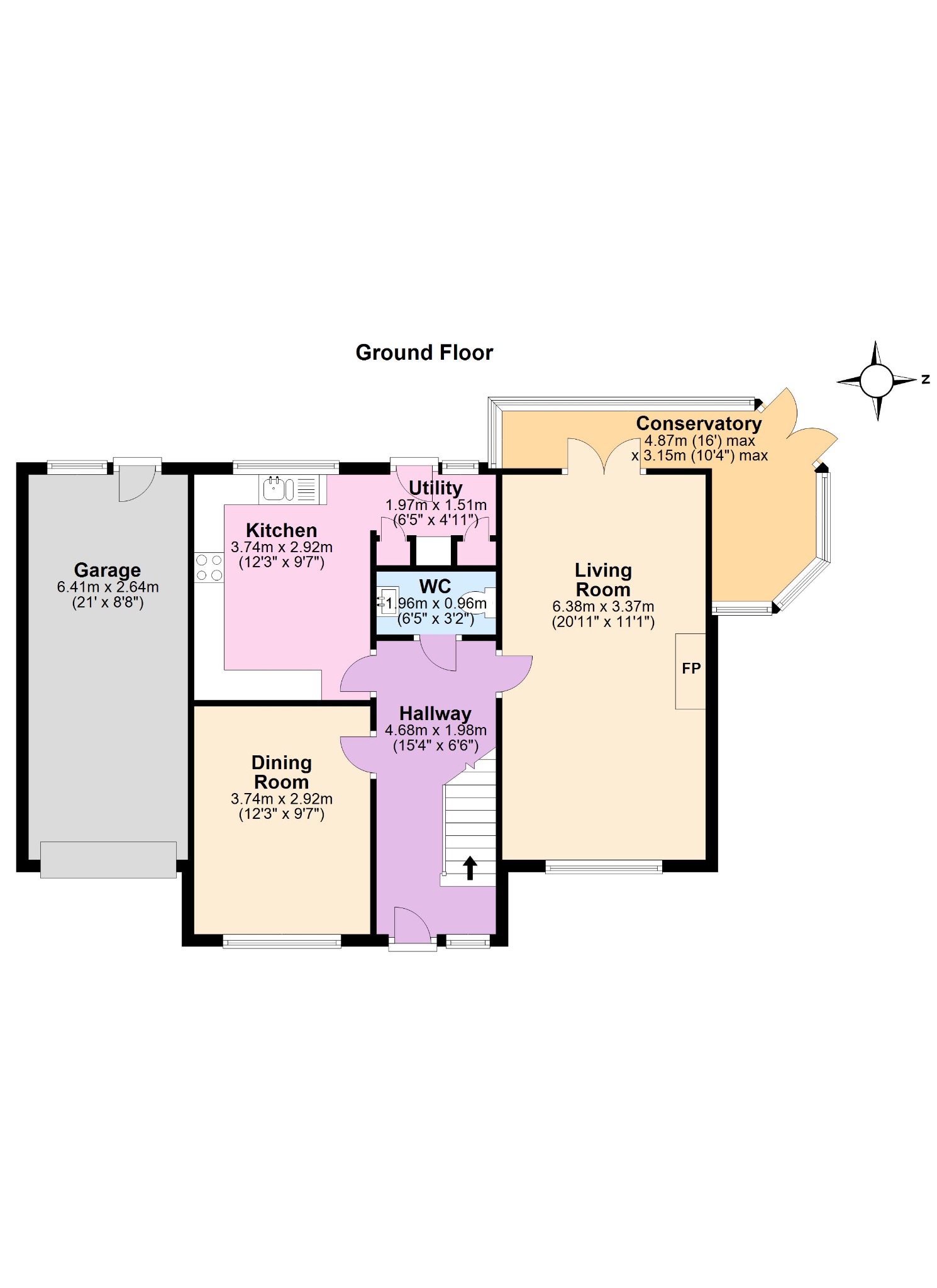- EXCEPTIONALLY FINE FAMILY HOME
- SITUATED IN FAVOURED LOCATION AT NORTH SWANAGE
- APPROX 500M FROM THE SEAFRONT VIA BATTLEGATE CHINE
- WELL PRESENTED THROUGHOUT
- LARGE LIVING ROOM WITH CONSERVATORY LEADING OFF
- 3 DOUBLE BEDROOMS
- EN-SUITE SHOWER ROOM AND FAMILY BATHROOM
- CLOAKROOM
- EASILY MAINTAINED GARDENS
- ATTACHED GARAGE WITH ADDITIONAL PARKING
3 Bedroom Detached House for sale in Swanage
This superior detached chalet house is situated in a favoured position in a fine residential area at North Swanage, approximately one and a half miles from the town centre and some 500 metres from the seafront via Battlegate Chine.
The property is well presented and is an exceptionally fine family home. The accommodation has been arranged to offer an easy living stye and versatile space. Amongst the many features the property offers is the neutral décor accentuating the light and spatial feeling and easily maintained garden.
It was built during the late 1990s of traditional cavity construction with external elevations of natural Purbeck stone under a pitched roof covered with concrete tiles.
Swanage lies at the eastern tip of the Isle of Purbeck delightfully situated between the Purbeck Hills. It has a fine, sandy beach, and is an attractive mixture of old stone cottages and more modern properties all of which blend in well with the peaceful surroundings. To the South is the Durlston Country Park renowned for being the gateway to the Jurassic Coast and World Heritage Coastline.
The spacious entrance hall is central to the accommodation and welcomes you to this family property. Leading off, the generously sized living room has a Purbeck stone fireplace with inset electric fire and double doors lead to the conservatory, which in turn leads to the rear garden harmoniously blending inside and out providing the perfect entertaining space. The kitchen is located at the rear of the property and is fitted with an extensive range of white units with contrasting worktops and integrated gas hob, electric oven and freestanding dishwasher. The utility room complements the kitchen has an integrated fridge/freezer, freestanding washer/dryer and has access to the rear garden. The dining room is at the front of the house and could be used as a bedroom or home office, a popular requirement with buyers today. The cloakroom completes the accommodation on the ground floor.
Living Room 6.38m x 3.37m (20'11" x 11'1")
Conservatory 4.87m max x 3.15m max (16' max x 10'4" max)
Kitchen 3.74m x 2.92m x 12'3" x 9'7")
Utility 1.97m x 1.51m (6'5" x 4'11")
Dining Room 3.74m x 2.92m (12'3" x 9'7")
Cloakroom 1.96m x 0.96m (6'5" x 3'2")
On the first floor there are three good sized double bedrooms. The principal bedroom is particularly light with dual aspects and enjoys views to open country and the Purbeck Hills. It is fitted with a range of wardrobes and has an en-suite shower room. Bedroom 2 is equally spacious and light. It has dual aspects and similar views to Bedroom 1 and a range of fitted wardrobes. Bedroom 3 is at the front of the property with a bay window and a family bathroom serves both bedrooms 2 and 3.
Bedroom 1 4.81m max x 4.7m max (15'9" max x 15'5" max)
En-Suite Shower Room 2.04m x 1.57m (6'8" x 5'2")
Bedroom 2 5.67m x 3.37m (18'7" x 11'1")
Bedroom 3 3.91m x 2.98m (12'10" x 9'9")
Bathroom 2.02m x 1.96m (6'8" x 6'5")
Outside, to the front the tarmacadam driveway leads to the attached garage with electronically operated up-and-over door. The small front garden is lawned and paved. There is gated access at the side to the easily maintained rear garden which is paved, bound by fencing and has a timber garden shed.
Garage 6.41m x 2.64m (21' x 8'8")
Viewing is highly recommended and is strictly by appointment through the Agents, Corbens, 01929 422284. The post code for the property is BH19 1QF.
Council Tax Band F
Property Ref CAU1936
Important information
This is a Freehold property.
Property Ref: 55805_CSWCC_678890
Similar Properties
3 Bedroom Flat | £750,000
Rare opportunity to acquire a superior second floor penthouse style apartment commanding unrivalled panoramic views acro...
4 Bedroom Detached House | £750,000
Superior modern house of contemporary design, quietly located in a premier cul-de-sac at North Swanage. Immaculately pre...
6 Bedroom House | £750,000
VIDEO TOUR AND WALK-THROUGH Outstanding premises are situated in the centre of Swanage, opposite the library and some 20...
4 Bedroom Detached House | £775,000
Spacious detached residence located in a premier residential cul-de-sac approximately 500 metres to the seafront and abo...
3 Bedroom Detached House | £795,000
Individually designed split-level bungalow standing in a fine semi-rural position in the village of Harmans Cross, appro...
4 Bedroom Semi-Detached House | £795,000
An exceptionally spacious chalet style property, situated in a fine semi-rural position in the village of Harmans Cross,...
How much is your home worth?
Use our short form to request a valuation of your property.
Request a Valuation

