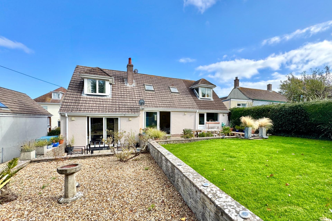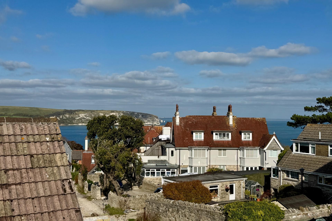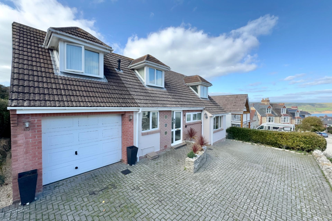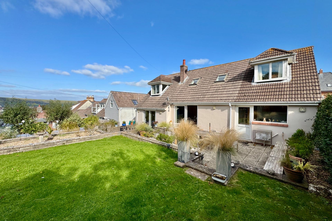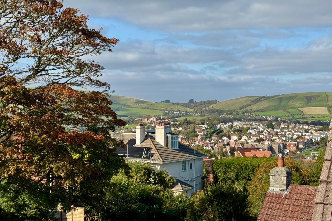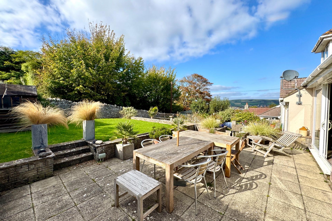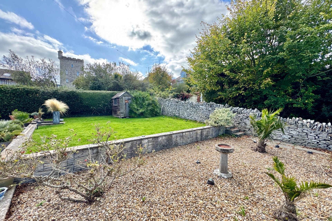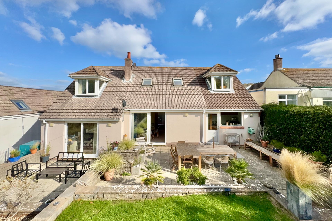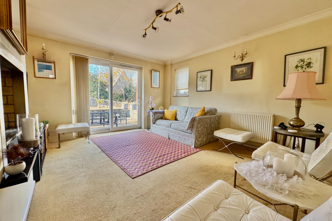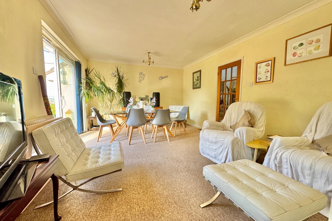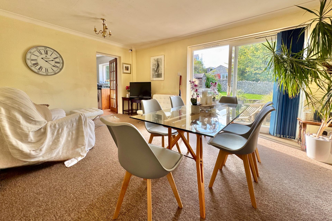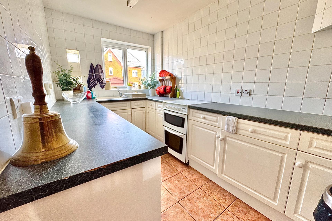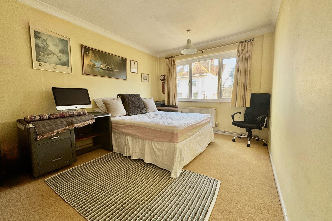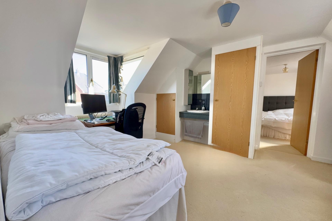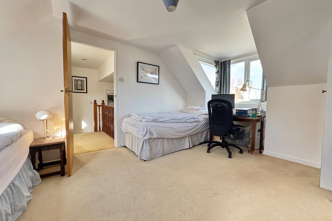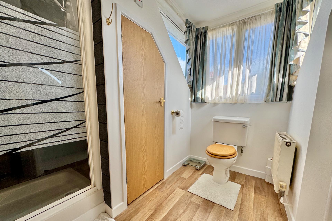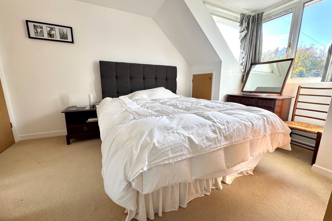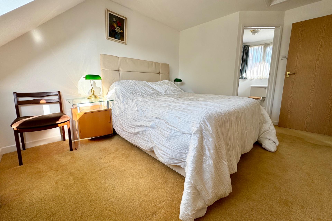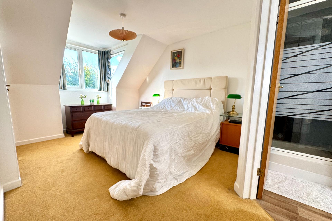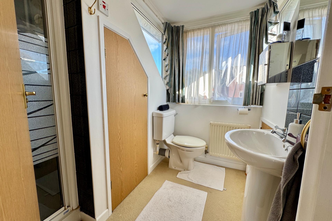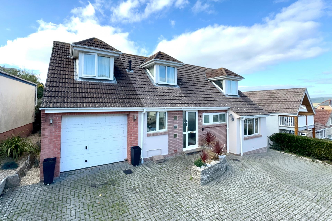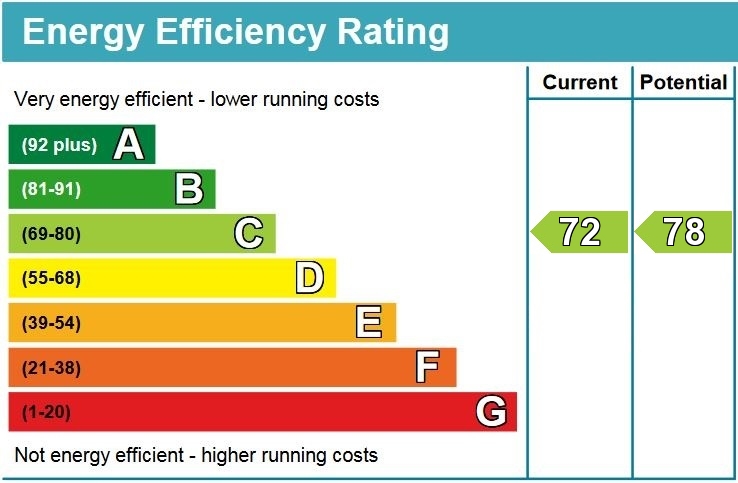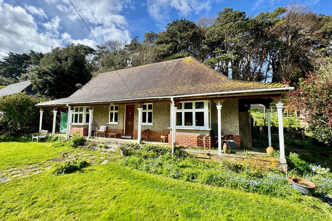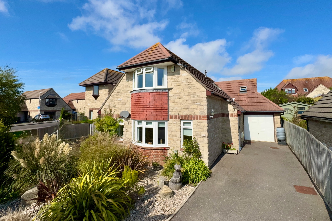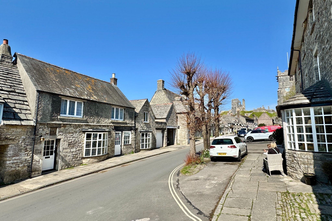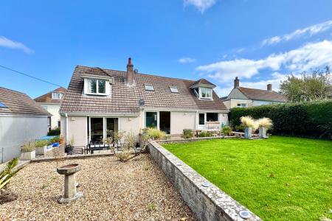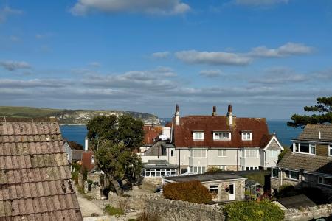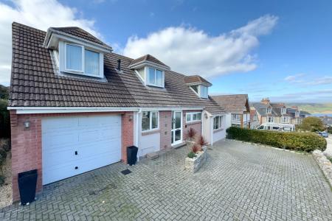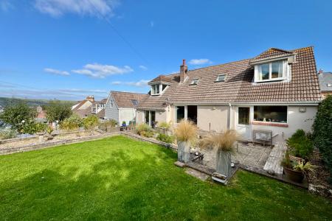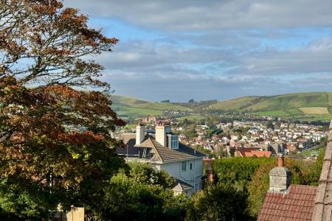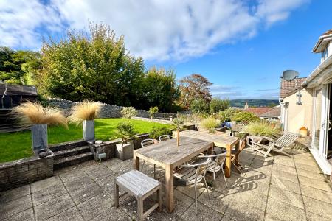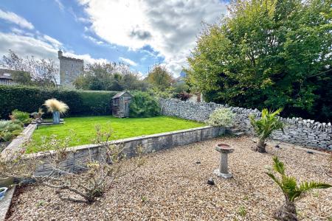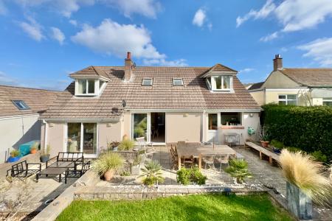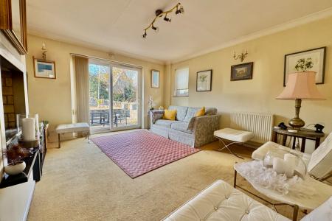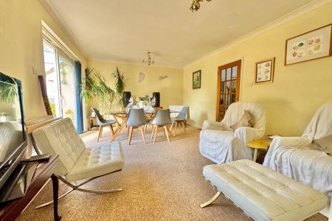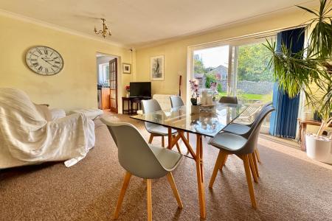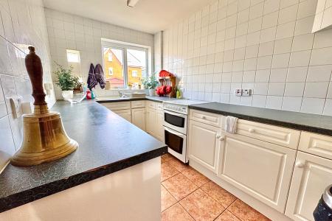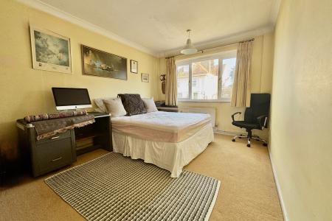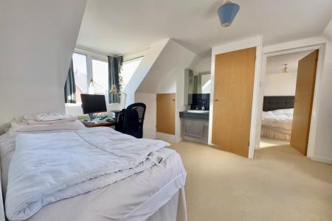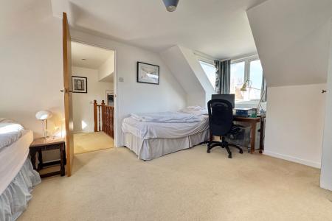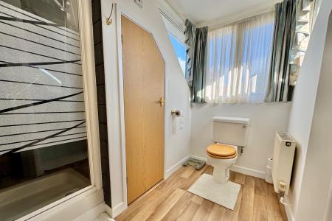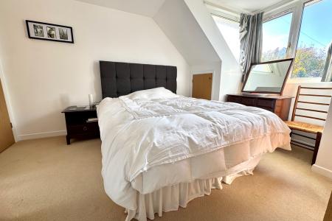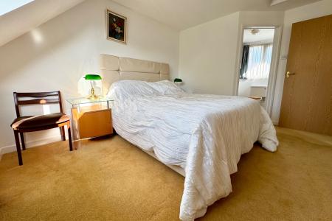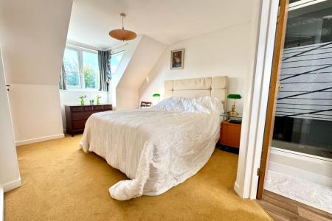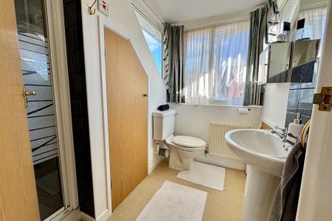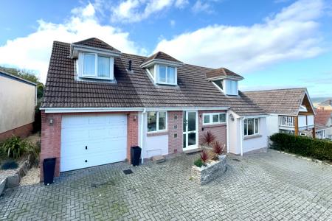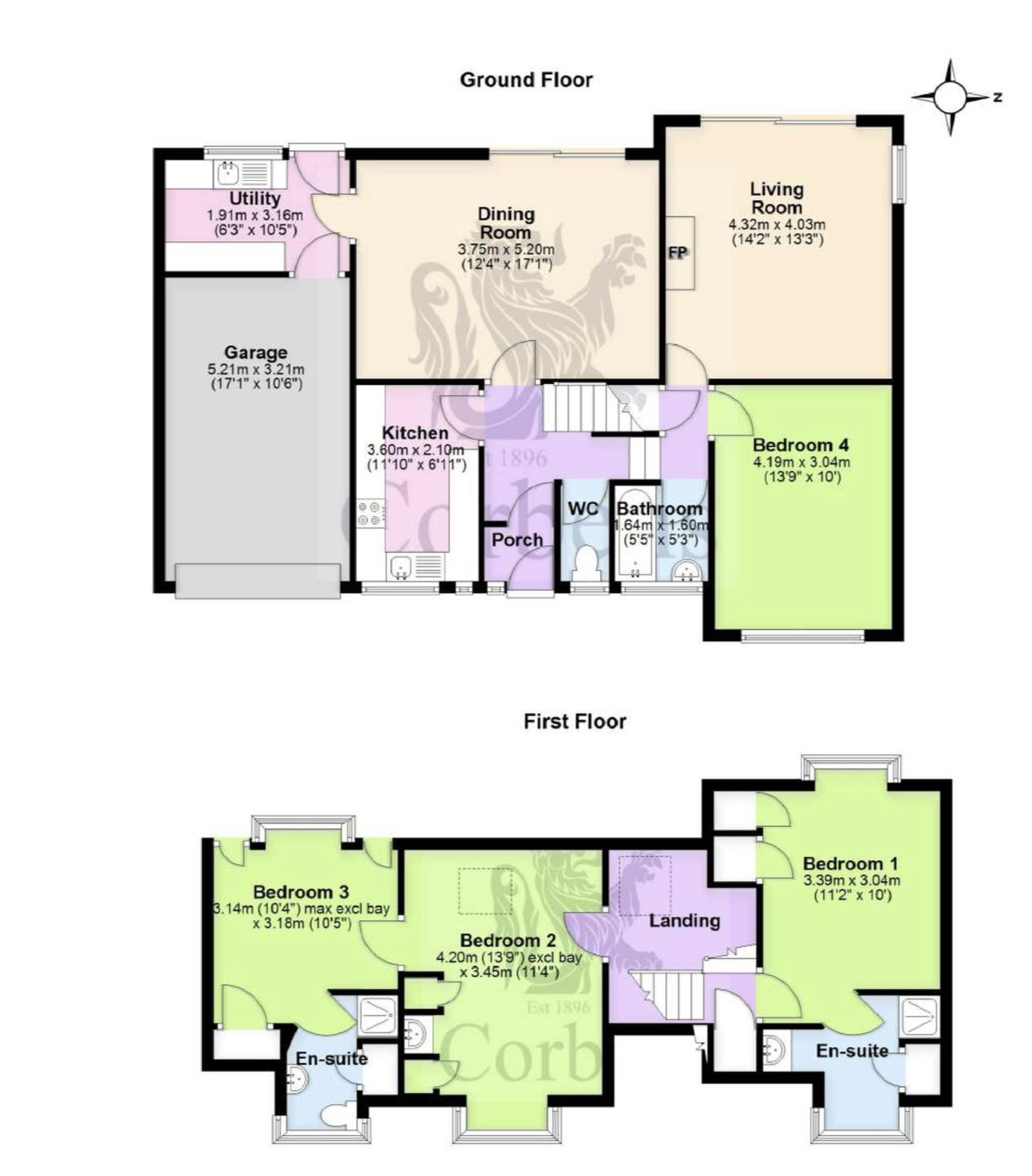- SUBSTANTIAL DETACHED CHALET RESIDENCE
- QUIETLY SITUATED AT DURLSTON
- GOOD VIEWS OF THE SEA AND PURBECK HILLS
- GENEROUSLY PROPORTIONED LIVING ACCOMMODATION
- IDEAL FAMILY HOME AND/OR MULTI-GENERATIONAL LIVING
- 2 RECEPTION ROOMS
- 4 DOUBLE BEDROOMS (2 EN-SUITE)
- GOOD SIZED REAR GARDEN
- PARKING FOR 3-4 VEHICLES
- NO FORWARD CHAIN
4 Bedroom Detached House for sale in Swanage
This substantial detached chalet residence is well presented and quietly situated in a highly desirable location on the southern slopes of Swanage and within easy reach of Durlston Country Park. Built during the mid 20th Century, although extended and altered in more recent times, it is constructed of brick with part cement render to the front, cement rendered at the rear, under a tiled roof.
The living spaces are generously proportioned, including a ground floor bedroom and bathroom, making this an ideal choice for a family home and/or multi-generational living. The attractive landscaped rear garden is a particular feature designed for relaxed outdoor living and there are good views of the sea and Purbeck Hills from the first floor.
The seaside resort of Swanage lies at the eastern tip of the Isle of Purbeck, delightfully situated between the Purbeck Hills. To the South is the Durlston Country Park renowned for being the gateway to the Jurassic Coast and World Heritage Coastline. The market town of Wareham, which has main line rail link to London Waterloo (approx 2.5 hours) is some 9 miles distant, with the conurbation of Poole and Bournemouth in easy reach via the Sandbanks ferry.
From the entrance porch, the central hallway giving access to all principal rooms. The good sized dual aspect living room is particularly light and has an attractive open fireplace. The dining room is also generously sized and both rooms have double glazed doors opening to the rear garden and paved terrace harmoniously blending the indoor/outdoor living space. The kitchen is at the front of the property and is fitted with a range of white units, contrasting worktops with space for freestanding cooker and fridge/freezer. A utility room, accessed from the dining room, complements the kitchen and also has access to the integral garage. Completing the ground floor is a good sized double bedroom, family bathroom and separate WC.
Living Room 4.32m x 4.03m (14'2" x 13'3")
Dining Room 5.2m x 3.75m (17'1" x 12'4")
Kitchen 3.6m x 2.1m (11'10" x 6'11")
Utility 3.16m x 1.91m (10'5" x 6'3")
Bedroom 4 4.19m x 3.04m (13'9" x 10')
Bathroom 1.64m x 1.6m (5'5" x 5'3")
There are three spacious double bedrooms on the first floor. Bedroom 1 overlooks the garden at the rear and has fitted wardrobes. The en-suite shower room overlooks the town to the sea. Bedroom 2 is dual aspect with a West facing Velux window and enjoys views of the garden and the sea. Bedroom 3 has similar views to Bedroom 1, fitted wardrobe, eaves storage and an en-suite shower room.
Bedroom 1 3.39m x 3.04m (11'2" x 10')
En-Suite Shower Room
Bedroom 2 4.2m excl bay x 3.45m (13'9" excl bay x 11'4")
Bedroom 3 3.18m x 3.14m max excl bay (10'5" x 10'4" max excl bay)
En-Suite Shower Room
Outside, the pavioured driveway leads to the integral garage providing parking for 3-4 vehicles. The rear garden has been designed with outdoor living in mind, with an extensive paved terrace, shingle bed, lawned section and is bound by a mix of Purbeck stone walling and hedging.
Viewing is strictly by appointment through the Agents, Corbens, 01929 422284. The post code for the property is BH19 2DE.
Council Tax Band D - £2,689.44 for 2025/26
Property Ref PUR2219
Important Information
- This is a Freehold property.
Property Ref: 55805_CSWCC_699584
Similar Properties
4 Bedroom Detached House | £750,000
Superior detached family residence situated in a sought-after residential location, approximately two thirds of a mile f...
4 Bedroom Detached Bungalow | £749,950
Detached bungalow situated on an un-made cul-de-sac near the southern outskirts of Swanage, approximately half a mile fr...
5 Bedroom Detached House | £735,000
This fine detached house is situated in an exclusive collection of similar properties known as Flower Meadow in the vill...
4 Bedroom Detached House | £765,000
Large detached family home enjoying a pleasant southerly aspect and views across the valley to open country. It is quiet...
3 Bedroom Detached House | £765,000
This immaculately presented detached house is situated in a highly sought after residential area at North Swanage is app...
4 Bedroom Commercial Property | £765,000
Attractive Grade II Listed building in a favoured position approximately 300 metres from the village square and Castle R...
How much is your home worth?
Use our short form to request a valuation of your property.
Request a Valuation

