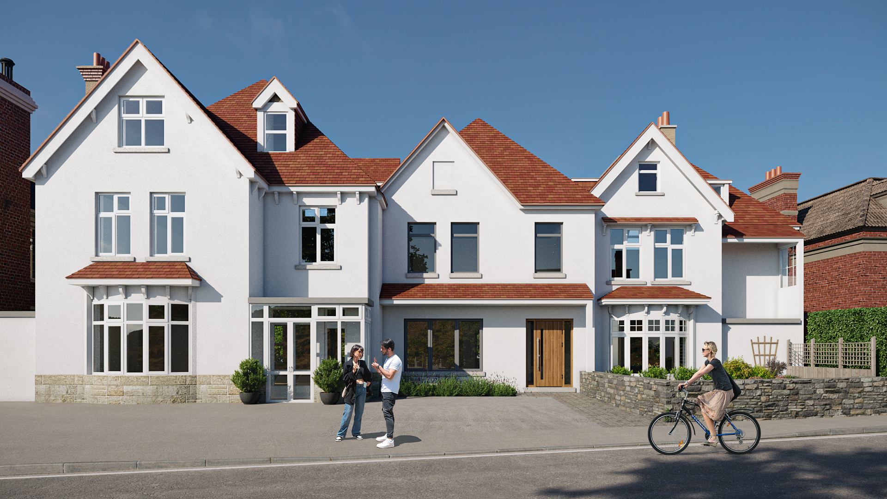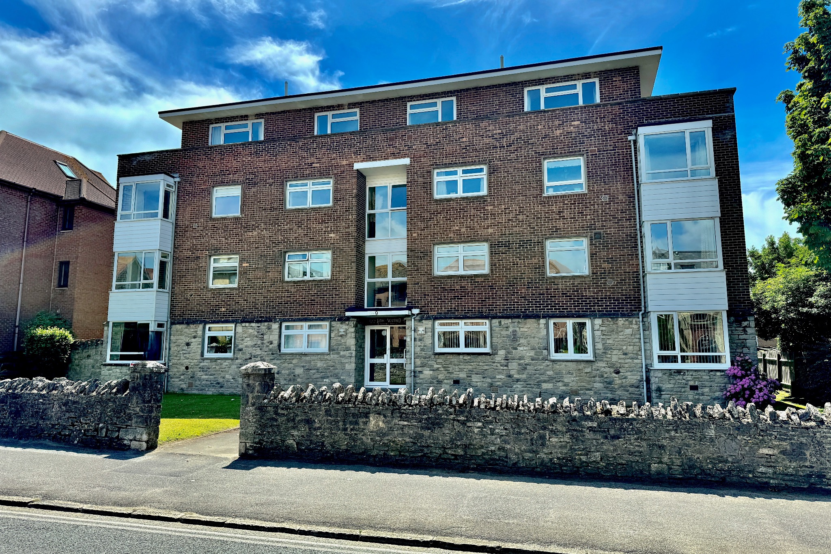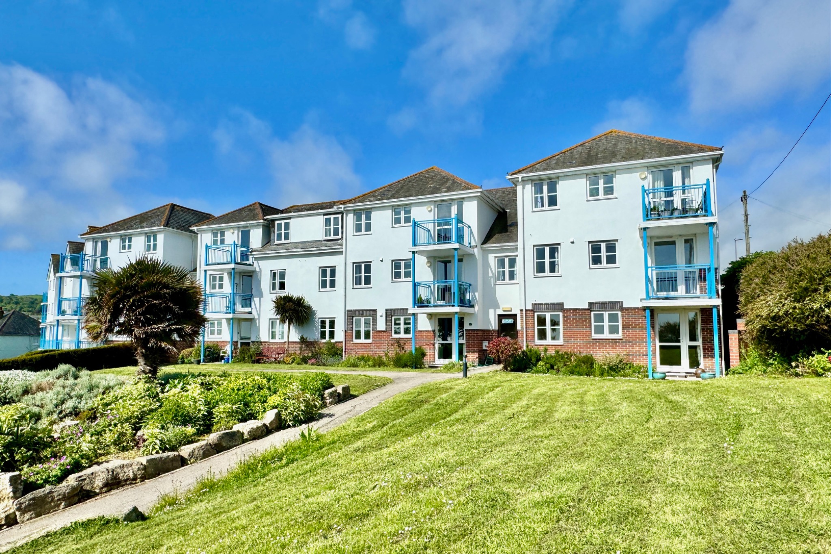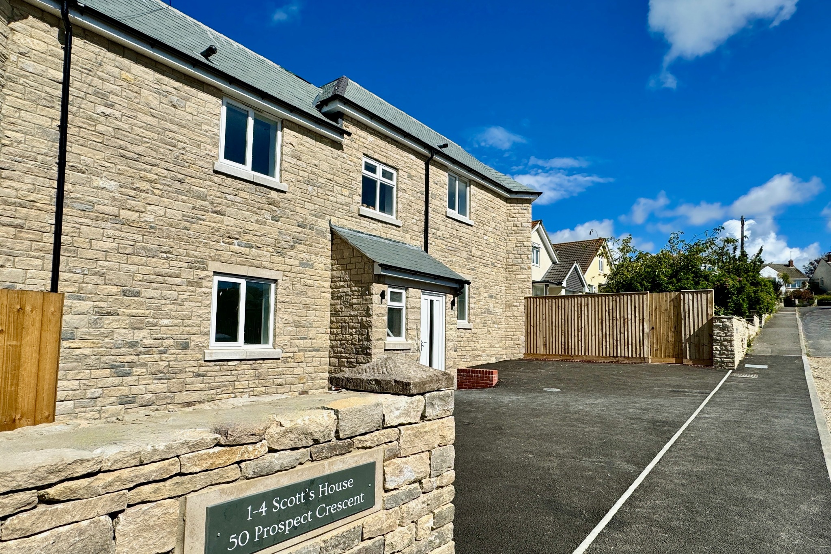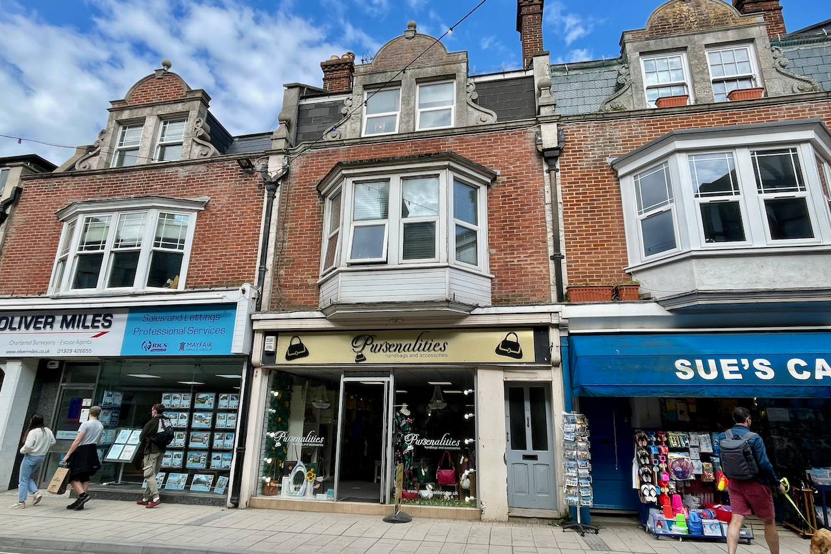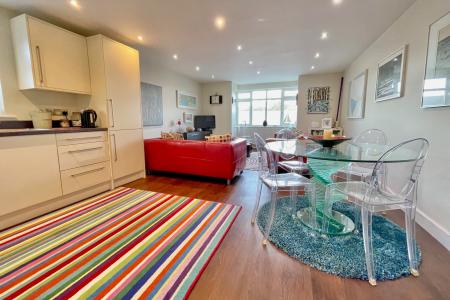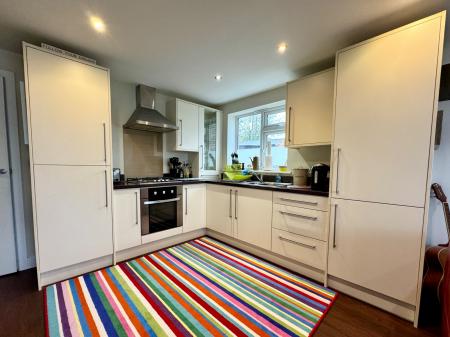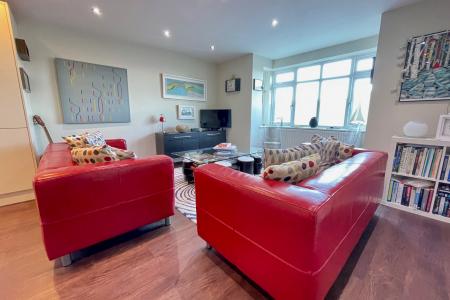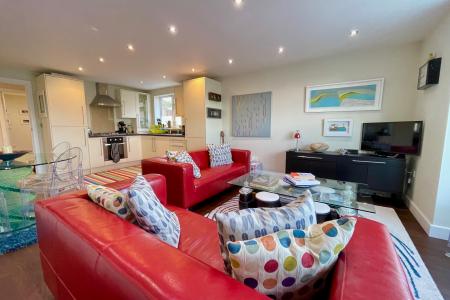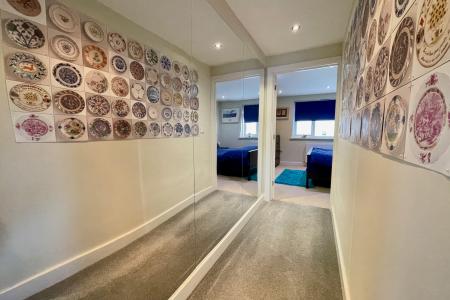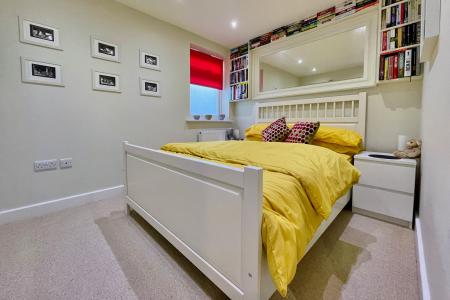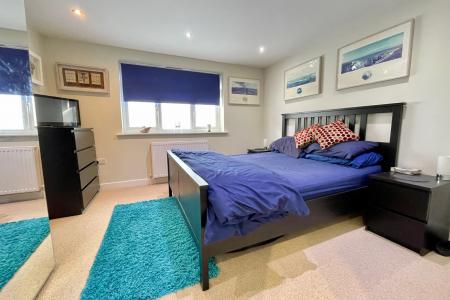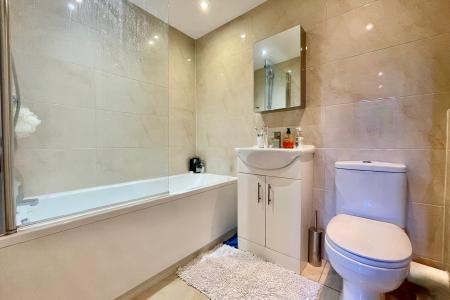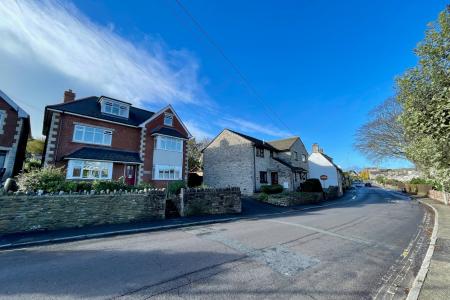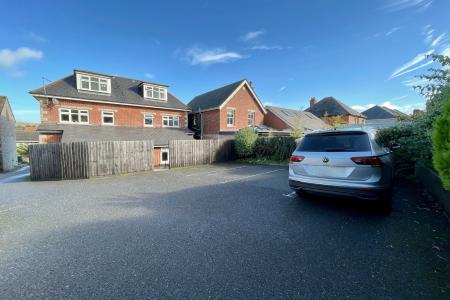- GROUND FLOOR FLAT
- TWO DOUBLE BEDROOMS
- OPEN PLAN LIVING ROOM/KITCHEN
- ALLOCATED PARKING
- COMMUNAL GROUNDS
- PERSONAL ENTRANCE
- LONG LETS PERMITTED, HOLIDAY LETS ARE NOT
- PETS AT THE DISCRETION OF THE MANAGEMENT COMPANY
2 Bedroom Ground Floor Flat for sale in Swanage
Flat 2 Glendale House is situated on the ground floor of a small development of 4 apartments located in a popular residential position about half a mile from the town centre and is within easy reach of open country and local convenience store. The building is of traditional cavity construction with Purbeck stone detail, under a pitched roof covered with concrete interlocking tiles.
The apartment offers well presented modern accommodation. It also has the considerable advantage of two double bedrooms, a personal entrance and a dedicated parking space.
The seaside resort of Swanage lies at the eastern tip of the Isle of Purbeck, delightfully situated between the Purbeck Hills. It has a fine, safe, sandy beach, and is an attractive mixture of old stone cottages and more modern properties. To the South is the Durlston Country Park renowned for being the gateway to the Jurassic Coast and World Heritage Coastline. The market town of Wareham which has main line rail link to London Waterloo (approx. 2.5 hours) is some 9 miles distant with the conurbation of Poole and Bournemouth being in easy reach via the Sandbanks ferry.
The entrance hall welcomes you to this ground floor flat and leads through to the open plan living room/ kitchen with large feature bay window which maximises the light and spatial feeling. The kitchen area is fitted with a range of light units, contrasting worktops, and integrated gas hob and electric oven.
Living Room/Kitchen 6.37m x 4.25m (20'11" x 13'11")
There are two South facing double bedrooms. The bathroom is fitted with a white suite including panelled bath with a shower over.
Bedroom 1 3.58m x 3.28m (11'9" x 10'9")
Bedroom 2 2.93m x 2.46m (9'7" x 8'1")
Bathroom 2.31m x 1.59m (7'7" x 5'3")
Outside, there are well maintained communal grounds which are laid to lawn. A shared driveway leads to the dedicated parking space at the rear of the property.
TENURE Shared Freehold. 999 year lease from 2012. There is a shared maintenance liability which amounts to £480pa. Long term letting is permitted, holiday lets are not. Pets are permitted at the discretion of the management company.
All viewings are strictly by appointment through the Sole Agents, Corbens, 01929 422284. The postcode for this property is BH19 2NH.
Property Ref HIG1844 Council Tax Band C
Important Information
- This is a Share of Freehold property.
- The annual service charges for this property is £480
Property Ref: 55805_CSWCC_672382
Similar Properties
3 Bedroom Terraced House | Guide Price £275,000
DEVELOPMENT OPPORTUNITY The property together with surrounding buildings has recently been used as educational and dormi...
2 Bedroom Flat | £275,000
Modern ground floor apartment with the benefit of personal access and easily maintained South facing paved garden. Emine...
2 Bedroom Flat | £275,000
Spacious second floor apartment close to the seafront and main shopping thoroughfare. It offers particularly spacious ac...
2 Bedroom Flat | £279,950
Spacious first floor apartment in a modern purpose built premier retirement complex, located in an outstanding position...
2 Bedroom Flat | £279,950
Scott's House is a small development of four brand new apartments situated in a popular residential area approximately t...
4 Bedroom Maisonette | £289,950
Spacious maisonette situated on the first and second floor of a substantial terraced building above commercial premises...
How much is your home worth?
Use our short form to request a valuation of your property.
Request a Valuation













