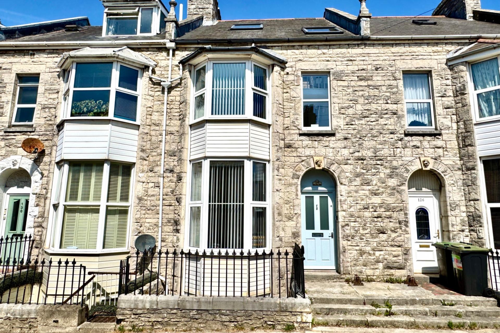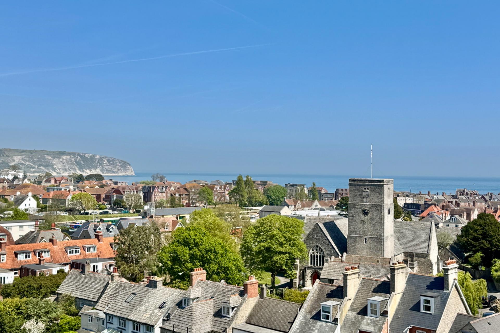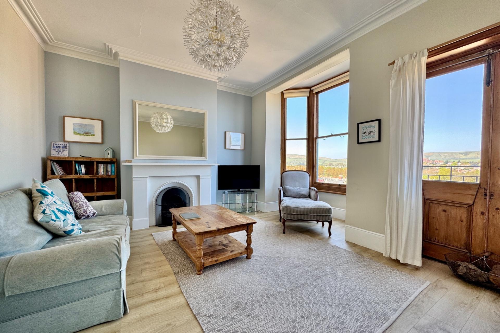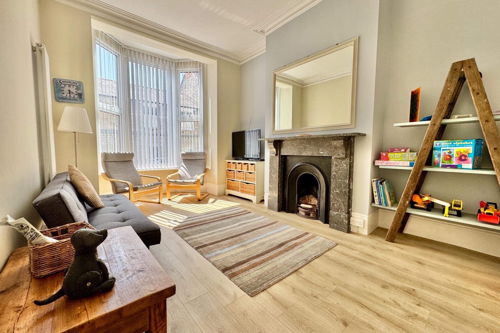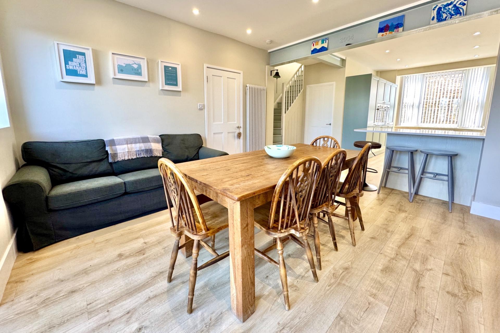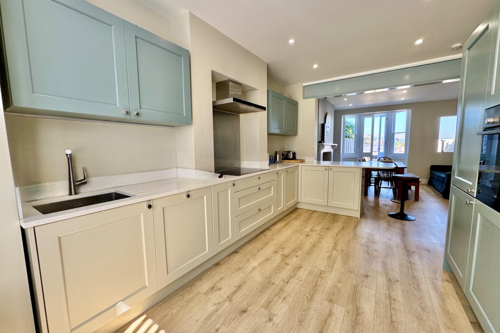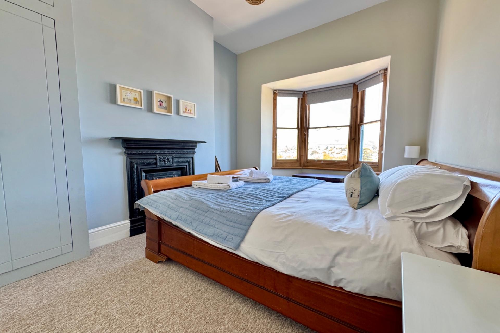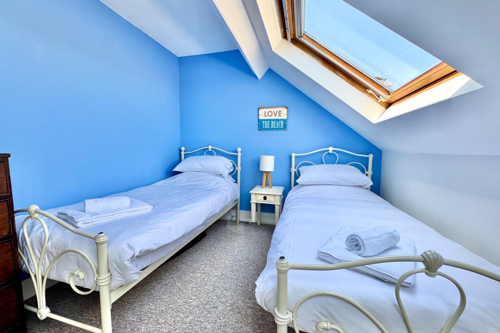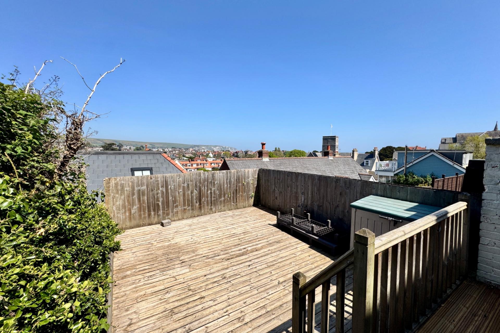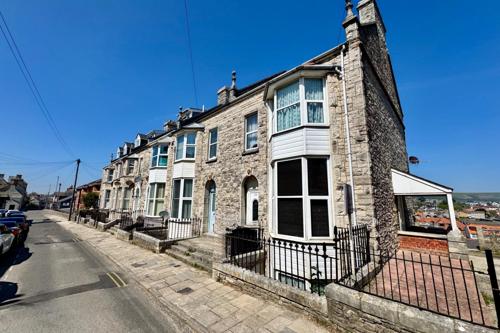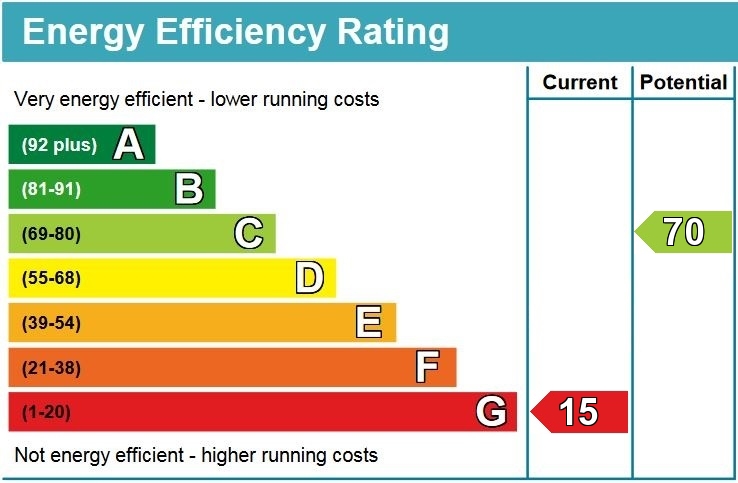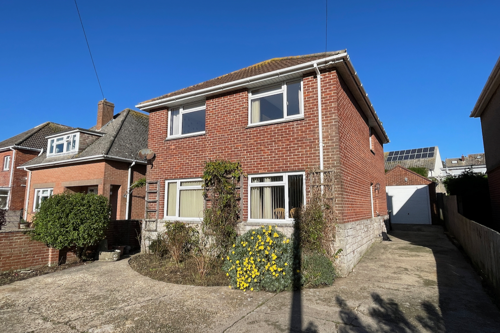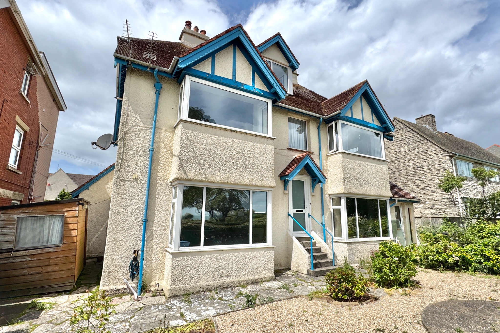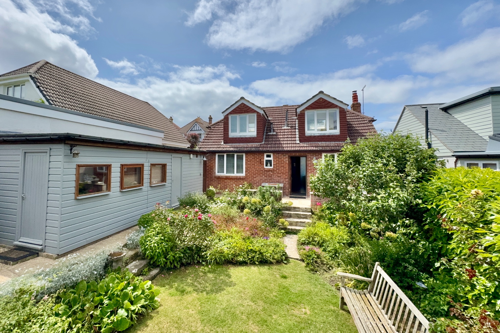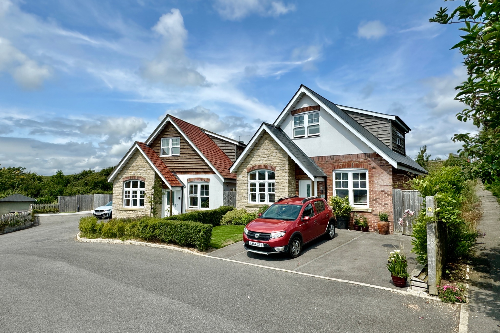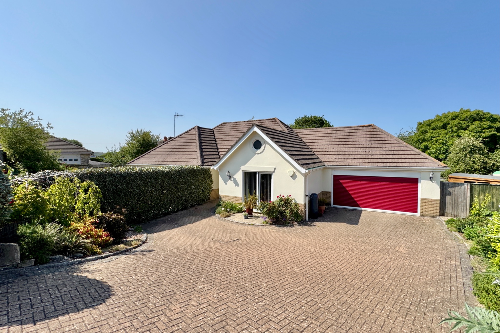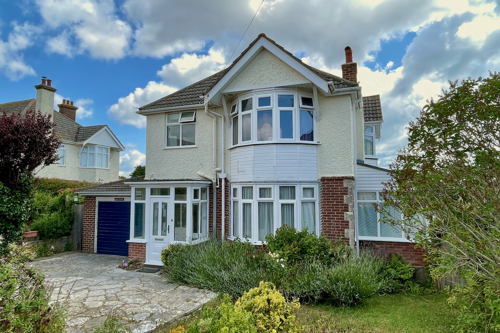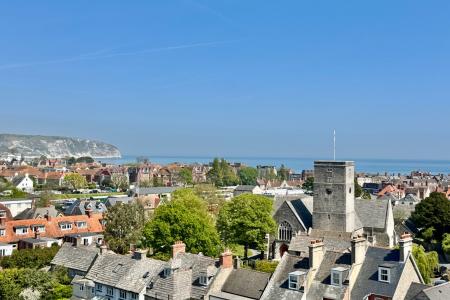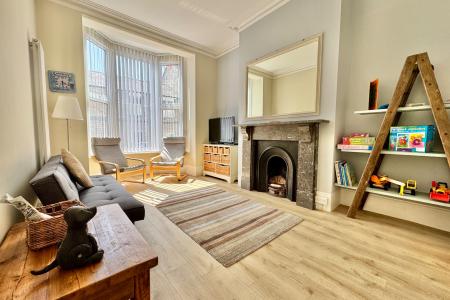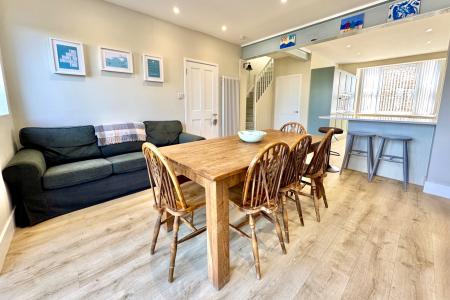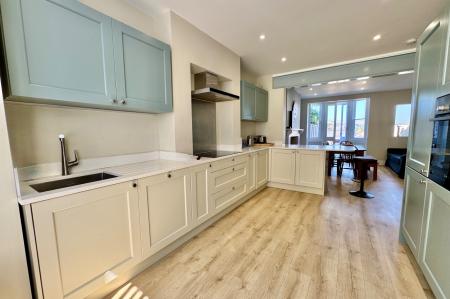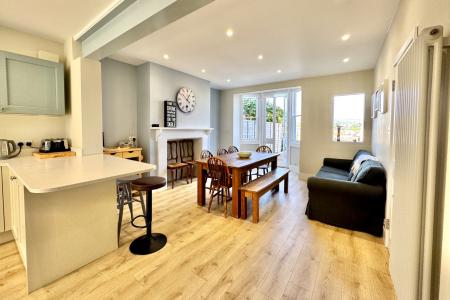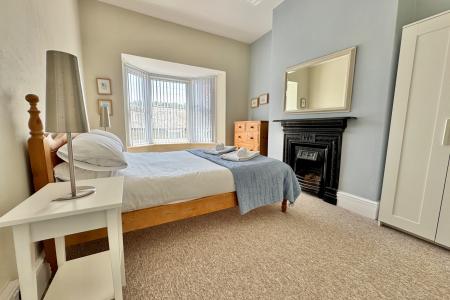- IMMACULATELY PRESENTED VICTORIA CHARACTER TERRACED HOUSE
- 3 RECEPTION ROOMS
- EXCEPTIONALLY SPACIOUS ACCOMMODATION ARRANGED OVER 4 FLOORS
- STYLISH KITCHEN AND SHOWER ROOMS
- PANORAMIC VIEWS OVER SWANAGE TO THE BAY AND PURBECK HILLS
- 4 BEDROOMS
- METICULOUS AND STYLISH RENOVATION
- TIMBER DECK REAR GARDEN
- WEALTH OF ORIGINAL CHARACTER FEATURES
4 Bedroom Terraced House for sale in Swanage
This immaculately presented terraced Victorian house is situated some 500 metres from the picturesque Mill Pond and Parish Church and is approximately one third of a mile from the town centre.
The exceptionally spacious accommodation is arranged over four floors and enjoys panoramic views over Swanage to the Bay and Purbeck Hills. It has undergone a meticulous and stylish renovation whilst maintaining a wealth of original character features including original fireplaces and high ceilings with attractive cornicing creating a relaxed home offering an easy living style.
128 High Street is thought to have been constructed during the latter part of the 19th Century of Purbeck stone under a slate roof.
Swanage lies at the eastern tip of the Isle of Purbeck delightfully situated between the Purbeck Hills. It has a fine, safe, sandy beach, and is an attractive mixture of old stone cottages and more modern properties, all of which blend in well with the peaceful surroundings.
Arranged over four floors, the generously sized accommodation throughout is well planned and has been decorated in neutral tones complimenting the character features and creating a contemporary warmth. The entrance hall on the ground floor leads to the spacious living room with an attractive original fireplace and double doors enjoying panoramic views over the town to the Bay and Purbeck Hills. Completing the ground floor accommodation, there is a South facing sitting room at the front of the house. This room also has an attractive original fireplace.
Living Room 3.93m excl bay x 3.22m max (12'11" excl bay x 10'7" max)
Sitting Room 4.27m excl bay x 3.2m (14' excl bay x 10'6")
The spacious kitchen/dining room is on the lower ground floor. The kitchen is fitted with an extensive range of stylish units in a mix of cream and blue, including floor to ceiling cabinets and integrated appliances. The dining area has double doors opening to the timber decked garden with similar views to the living room. A cloakroom, utility and store completes the accommodation on this level.
Dining Area 4.04m x 3.895m excl bay x (13'3" x 12'8" excl bay)
Kitchen Area 4.22m excl bay x 3.05m (13'10" excl bay x 10')
Cloakroom
Utility
On the first floor, there are two good sized double bedrooms of similar size. Bedroom 1 is at the rear and commands panoramic views similar to the living room below. Bedroom 2 faces South and is at the front of the property. There is a shower room and cloakroom on this level.
Bedroom 1 3.93m excl bay x 3.22m (12'11" excl bay x 10'7" max)
Bedroom 2 4.26m x 3.22m (14' excl bay x 10'7")
On the second floor, there are two further double bedrooms with uninterrupted panoramic views and a shower room.
Bedroom 3 4.71m max x 3.67m (15'5" max x 12')
Bedroom 4 2.82m x 2.82m (9'3" x 9'3")
Outside, there are two timber deck terraces harmoniously extending the indoor/outdoor living space and enjoying the views.
A viewing is highly recommended to appreciate this property. All viewings are strictly by appointment only through the Sole Agents, Corbens, 01929 422284. Postcode BH19 2PA.
Council Tax Band D - £2,689.44 for 2025/2026
???????Ref HIG2149
Important Information
- This is a Freehold property.
Property Ref: 55805_CSWCC_693827
Similar Properties
4 Bedroom Detached House | £625,000
Immaculately presented substantial detached family house well situated in an excellent level position to the town centre...
4 Bedroom Maisonette | £625,000
Spacious upper floor maisonette situated in a popular residential position within 150 metres of seafront and some 500 me...
2 Bedroom Chalet | £625,000
Quietly situated in a highly desirable location within easy reach of Durlston Country Park, this superior detached chale...
3 Bedroom Detached House | £645,000
Attractive detached chalet residence set in a private residential cul-de-sac, adjoining open farmland with direct access...
3 Bedroom Bungalow | £650,000
Well designed detached bungalow in small select development at Harmans Cross. Built to a high standard throughout, it of...
3 Bedroom Detached House | £650,000
This superior well maintained detached family house is quietly situated in a small residential cul-de-sac in the popular...
How much is your home worth?
Use our short form to request a valuation of your property.
Request a Valuation

