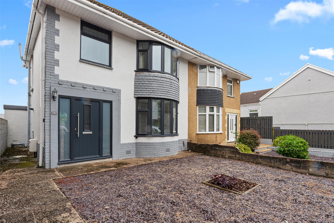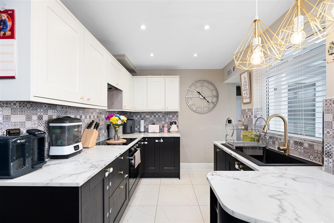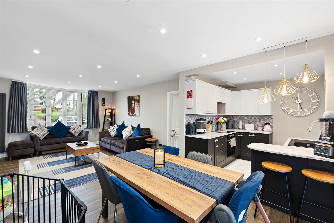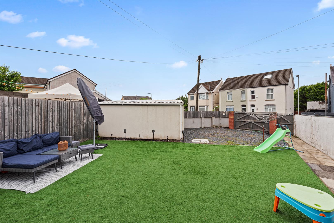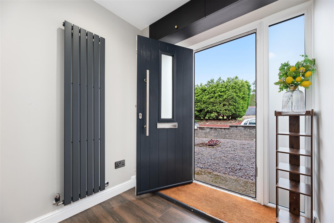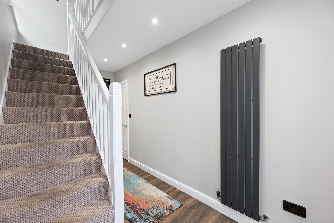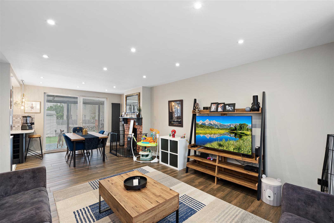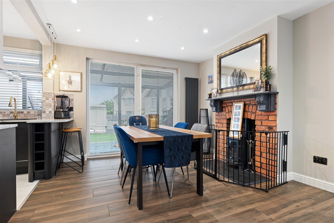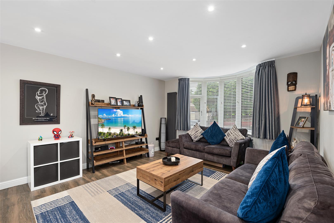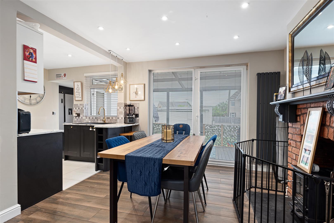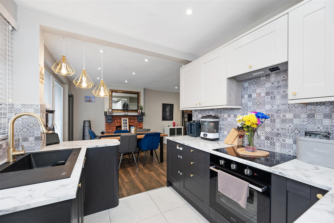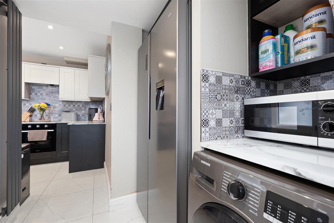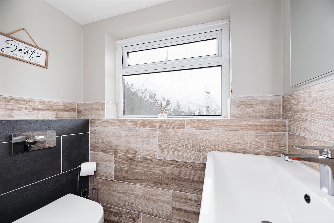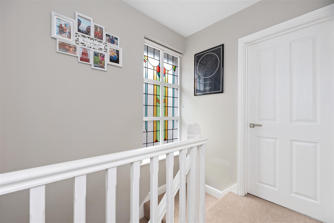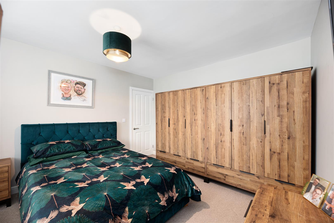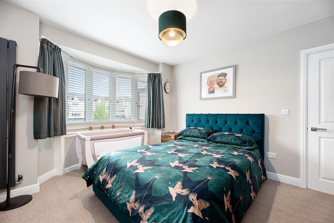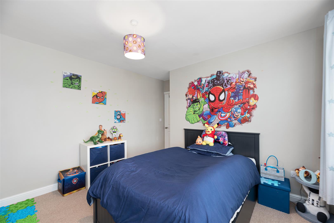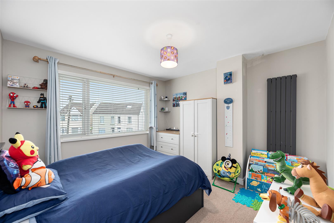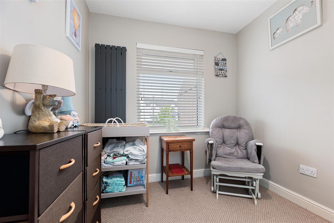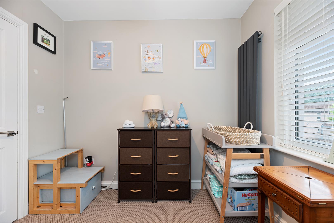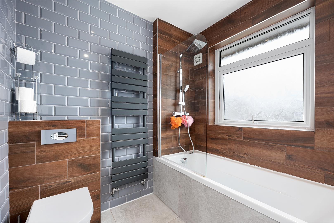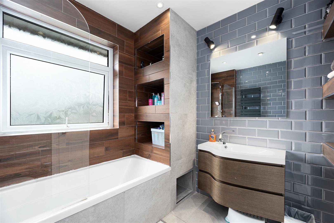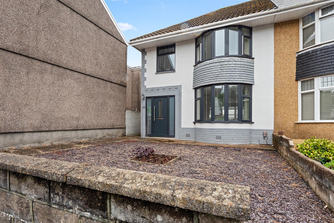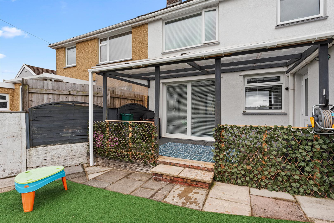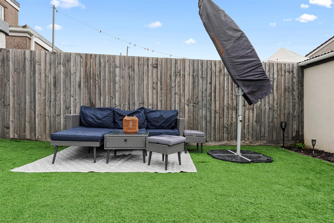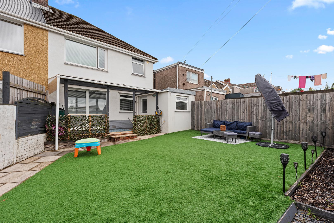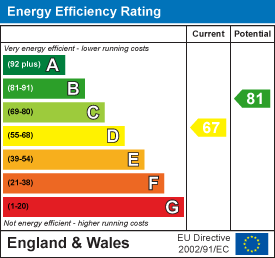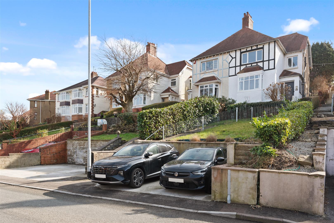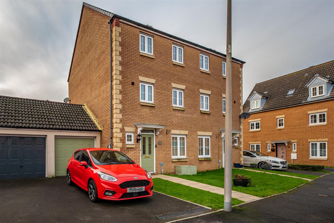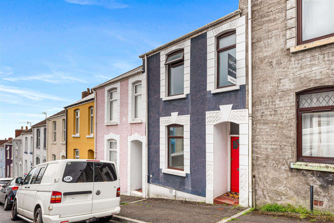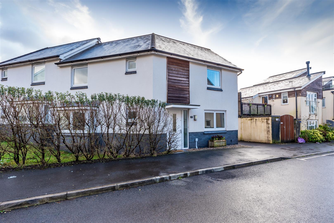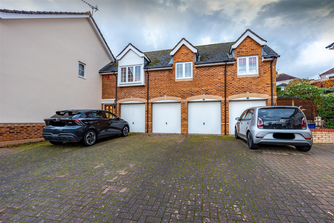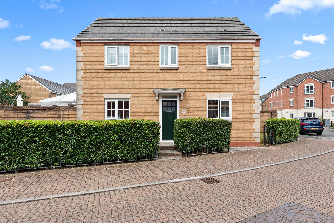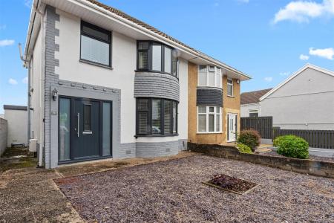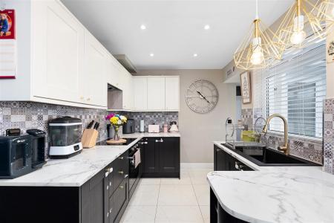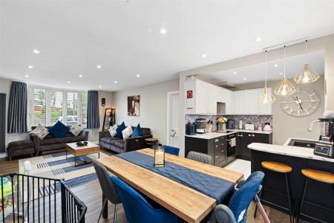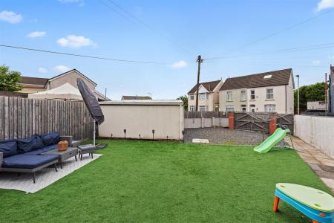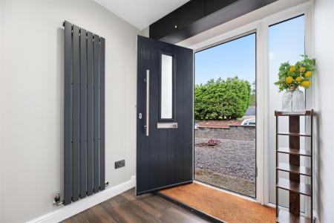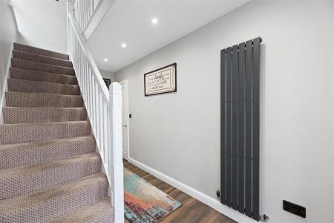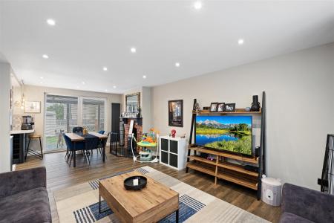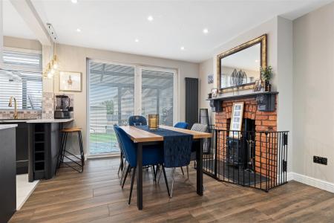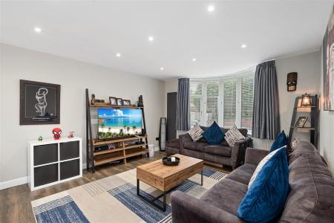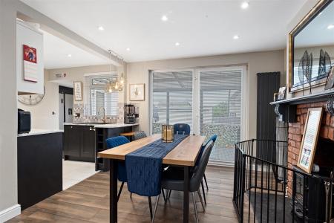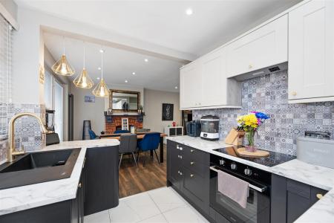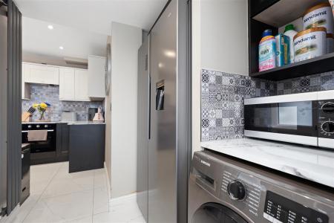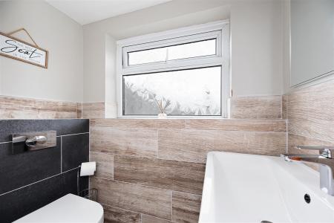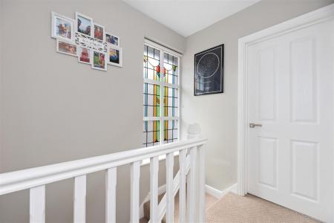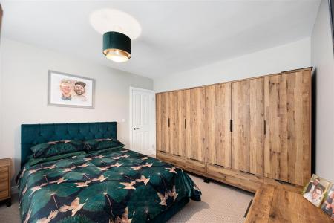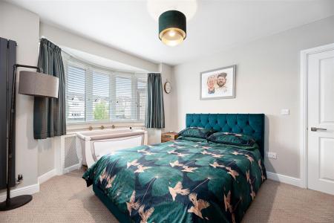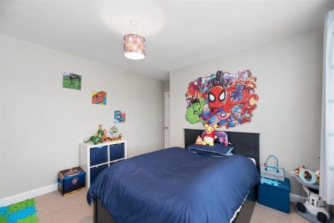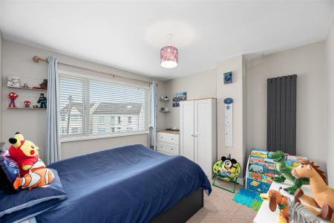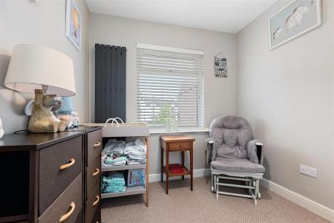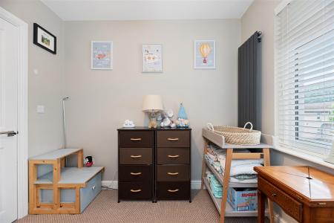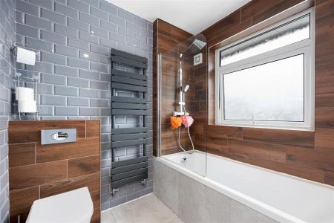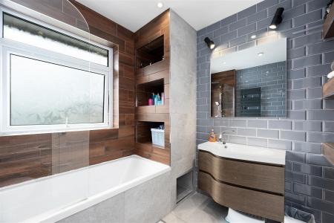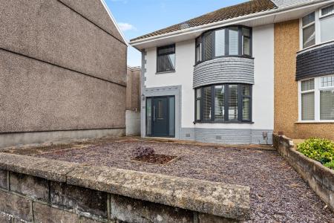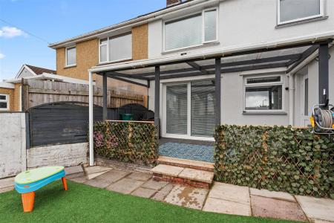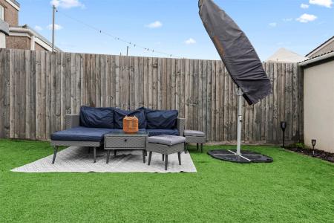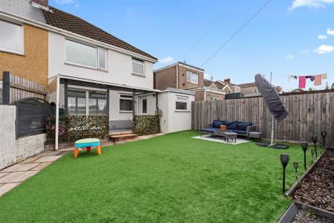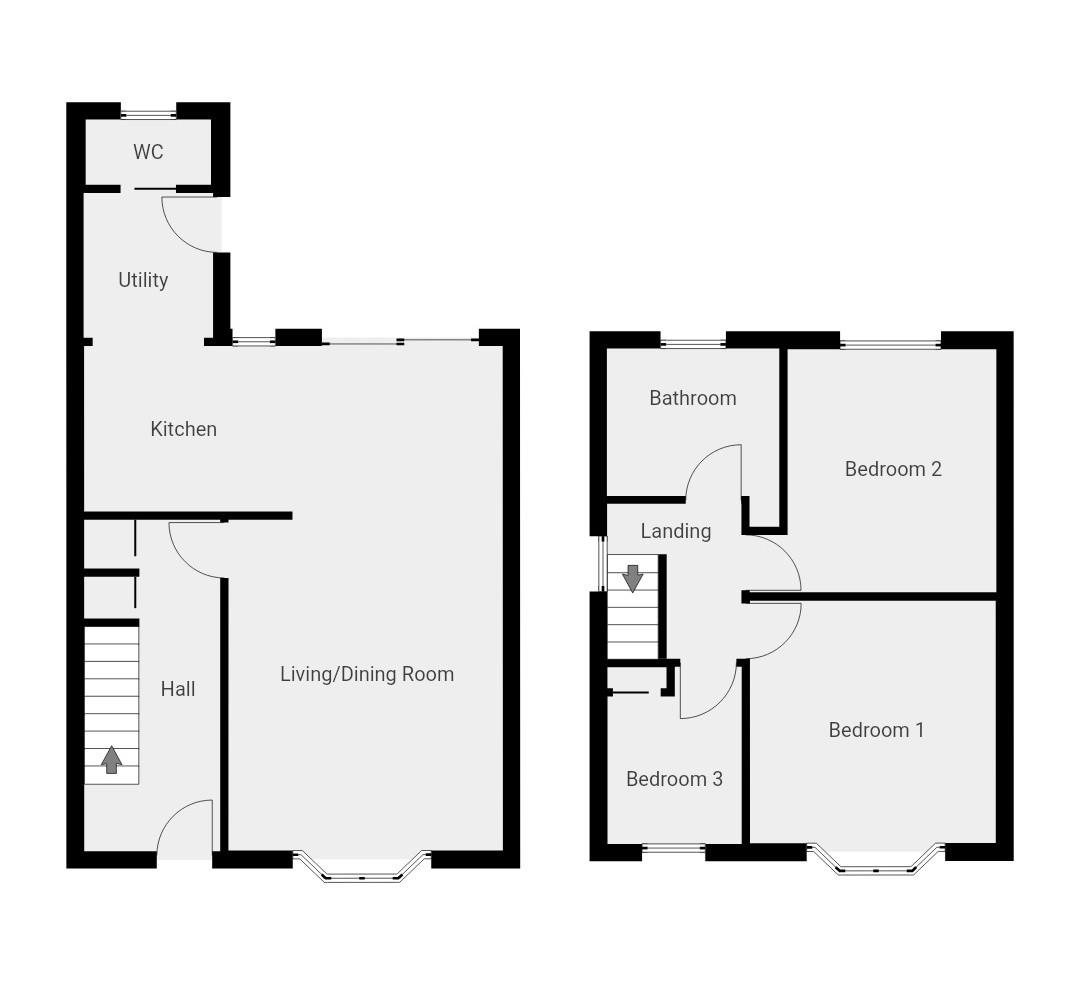- Three Bedroom semi-detached home
- Open plan living/dining room
- Kitchen & utility space
- Bathroom & ground floor WC
- Stunning finish throughout
- Upgraded throughout
- Gas heating & on-trend radiators
- Pvcu double glazing inc. patio doors
- Large rear garden & deck
- Single garage & gated access to rear
3 Bedroom Semi-Detached House for sale in Swansea
Stylishly renovated THREE BEDROOM semi-detached home featuring a practical, family friendly layout and high-quality finish, ideal for modern lifestyles. A spacious hallway with built-in storage leads to a bright open-plan living and dining area, complete with a brick fireplace and patio doors opening onto a raised garden deck, perfect for indoor-outdoor living. The kitchen stands out with its contemporary mosaic tiling, black composite sink & gold accents and flows into a practical utility area with bespoke shelving & a ground floor WC, blending design with everyday functionality. New flooring has been installed throughout and the home is fitted with contemporary anthracite tall radiators which complement the modern aesthetic. Upstairs, the bathroom makes a striking impression with a two-tone tile combination and additional storage, giving a clean, contemporary feel. Two generous double bedrooms and a single room offer flexible space for family, guests or remote working, while a stained glass window on the landing adds subtle character.
Comprising a front yard set back from the road and spacious rear garden with a raised deck, artificial lawn and a single garage providing secure parking or valuable storage. The rear garden is designed for low maintenance upkeep and busy households seeking hassle-free outdoor space. Located in desirable Treboeth, with excellent access to schools, amenities and transport links, this home suits families of all ages, professionals and downsizers looking for style, comfort and convenience. Call to view now!
Hallway - 4.79 x 1.96 (15'8" x 6'5") - Beautifully styled entrance hallway with tiled flooring, composite front door, understairs storage and tall anthracite radiator.
Living/Dining Room - 7.15 x 3.94 (23'5" x 12'11") - The open-plan living and dining room offers a spacious, family-friendly layout, filled with natural light from the pvcu bay windows and sliding patio doors that open directly onto the rear deck, perfect for indoor-outdoor living. Wood-effect flooring adds warmth and practicality, while a brick-surround fireplace creates a cosy focal point for relaxed evenings. Two tall anthracite radiators add a sleek, modern touch and the open flow to the kitchen makes it easy to stay connected during family meals or when entertaining.
Kitchen - 2.89 x 2.39 (9'5" x 7'10") - The kitchen is a well-designed and stylish space, open to the dining area and ideal for modern living. Making excellent use of space with two-tone white and black cabinetry, marble-effect worktops and bold mosaic tiling. A casual dining island with pendant lighting adds a sociable touch, while a black composite sink and gold accents complete the contemporary look. Integrated appliances include an oven, hob and extractor, all arranged for both practicality and impact.
Utility Space - 2.09 x 1.87 (6'10" x 6'1") - At the rear of the kitchen, the utility area offers practical storage with bespoke shelving and space for a fridge freezer. The part glazed pvcu external door provides direct access to the garden, making it a convenient and functional extension of the kitchen.
Cloakroom - 1.81 x 0.95 (5'11" x 3'1") - Modern part tiled cloakroom with pvcu windows, sink & WC.
Landing - 2.24 x 2.38 (7'4" x 7'9") - Landing space with fitted carpet, original stained glass window and loft hatch.
Bathroom - 2.36 x 2.05 (7'8" x 6'8") - The bathroom features a striking mix of dual-textured/toned tiling, creating a modern and refined finish. It includes a full-sized bath with overhead shower, a sleek sink/storage unit, heated towel rail, WC and built-in storage, all complemented by a window that brings in natural light and ventilation.
Bedroom One - 3.55 x 3.50 (11'7" x 11'5") - Main bedroom with fitted carpet, tall radiator and pvcu bay windows to the front aspect.
Bedroom Two - 3.51 x 3.43 (11'6" x 11'3") - Second double bedroom with fitted carpet, tall anthracite radiator and pvcu windows to the rear aspect.
Bedroom Three - 2.56 x 2.38 (8'4" x 7'9") - Third bedroom suitable as a single, nursery or home office comprising fitted carpet, tall radiator and pvcu windows to the front aspect.
External - The outdoor space is designed with both lifestyle and practicality in mind. A low-maintenance, low walled front garden offers neat kerb appeal, while to the rear, a decked area flows directly from the dining room, perfect for summer dining and family gatherings. The garden beyond features artificial lawn and gravel, ensuring upkeep is kept to a minimum while still providing space for children to play or for adults to relax. A single garage adds valuable storage or off-road parking. Situated in Treboeth, a well-regarded and convenient area, the home offers easy access to local amenities, schools and transport links, making it a smart choice for families and anyone looking for balance between quality of life and convenience.
Property Ref: 546736_34052846
Similar Properties
3 Bedroom Semi-Detached House | Offers Over £230,000
A beautifully refurbished THREE BEDROOM semi-detached home blending timeless character with modern comfort. Having under...
Tir Yr Yspyty, Bynea, Llanelli
4 Bedroom Semi-Detached House | Offers Over £210,000
THREE-STOREY FOUR-BEDROOM SEMI-DETACHED TOWNHOUSE, complete with a GARAGE and OFF-ROAD PARKING. This remarkable FAMILY H...
Cambridge Street, Uplands, Swansea
2 Bedroom Terraced House | Offers Over £190,000
TWO BEDROOM terraced home in Uplands, Swansea. An ideal combination of period charm and modern convenience along with li...
Tonnant Road, Pentrechwyth, Swansea
3 Bedroom Semi-Detached House | Offers Over £250,000
THREE BEDROOM FREEHOLD modern house in The Copper Quarter, Swansea. Offering a fantastic blend of contemporary living an...
Heneage Drive, West Cross, Swansea
2 Bedroom Flat | Offers Over £250,000
A fantastic apartment in WEST CROSS, Swansea, in close proximity to the seafront promenade. Situated in a quiet cul-de-s...
Six Mills Avenue, Gorseinon, Swansea
3 Bedroom Detached House | Offers Over £275,000
Beautifully presented THREE BEDROOM double fronted DETACHED HOME tucked away in a sought-after modern development in Gor...
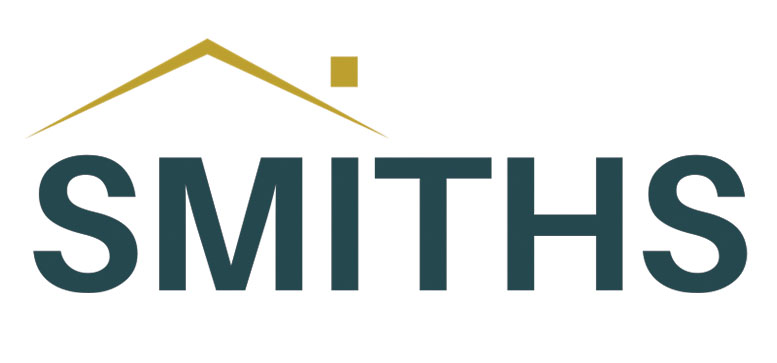
Smiths Homes (Swansea)
270 Cockett Road, Swansea, Swansea, SA2 0FN
How much is your home worth?
Use our short form to request a valuation of your property.
Request a Valuation
