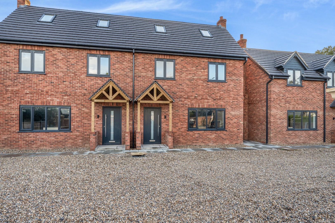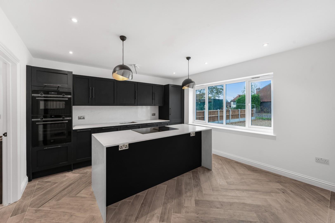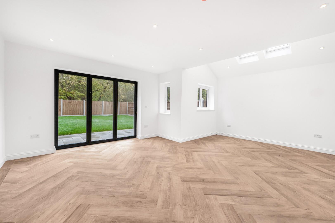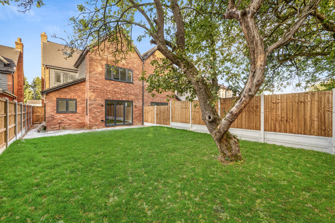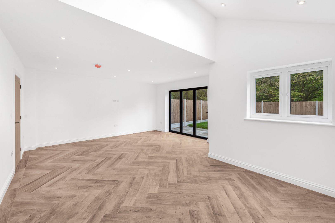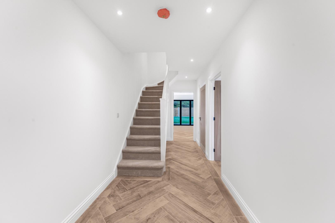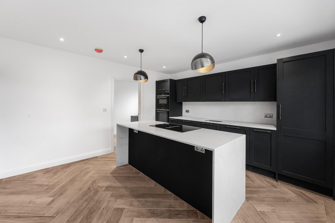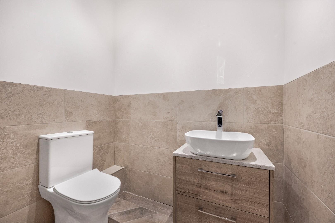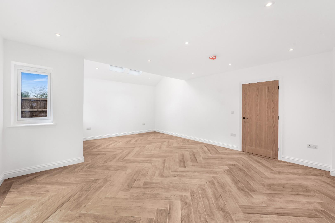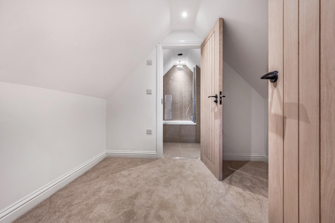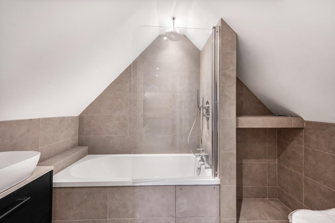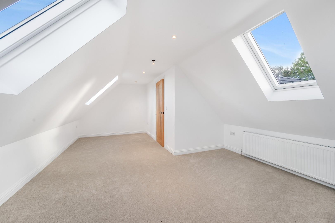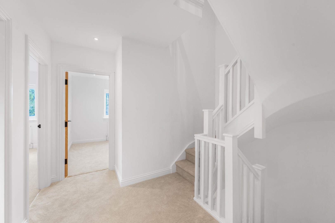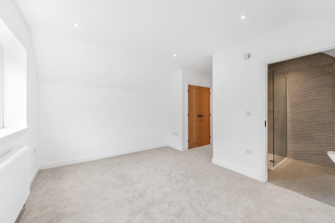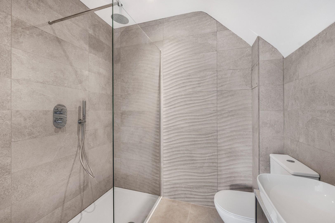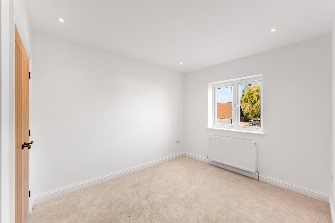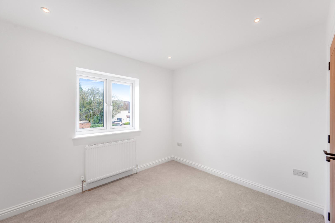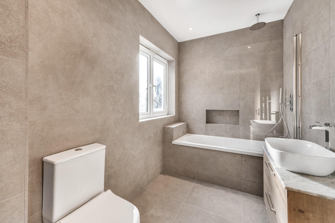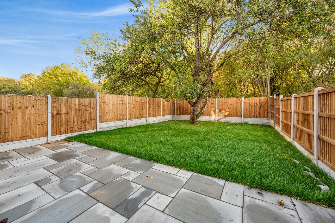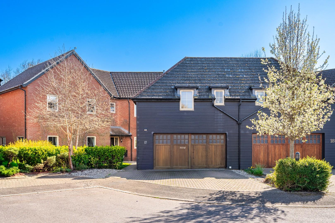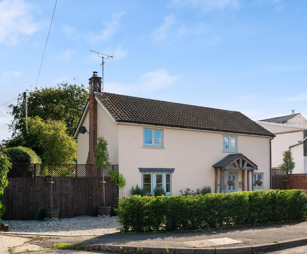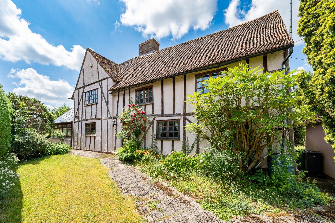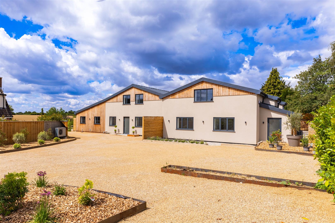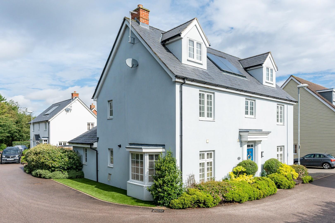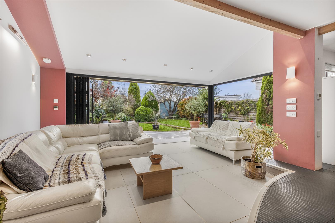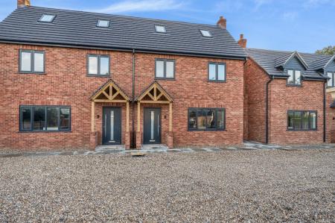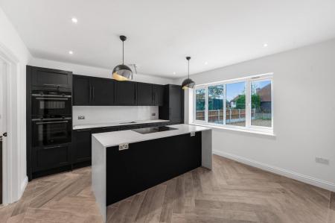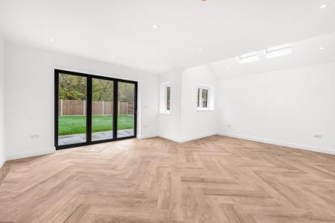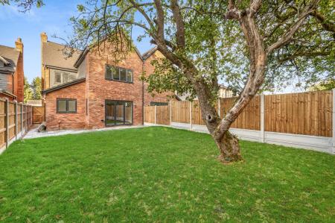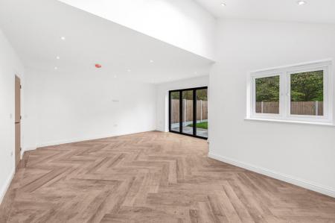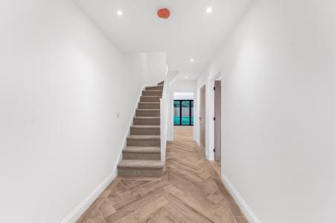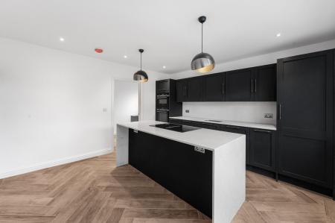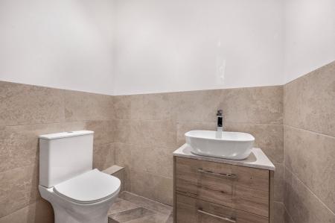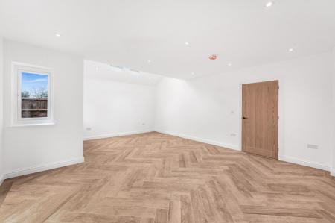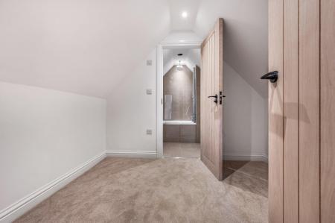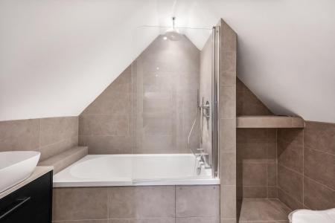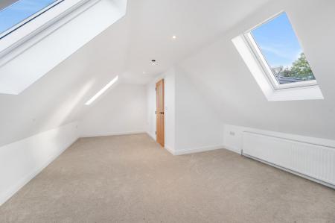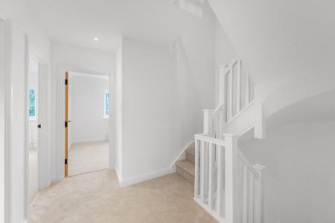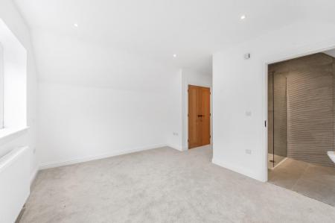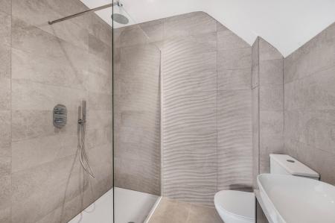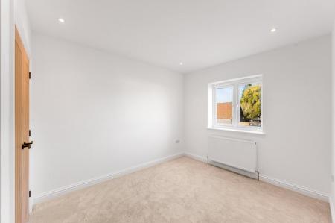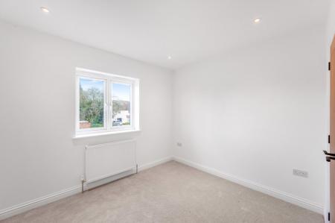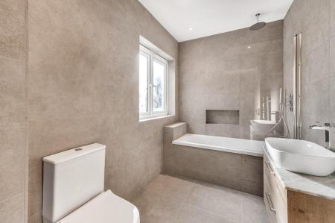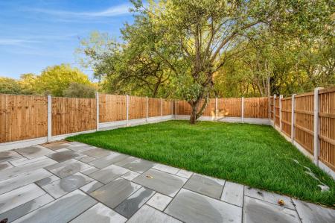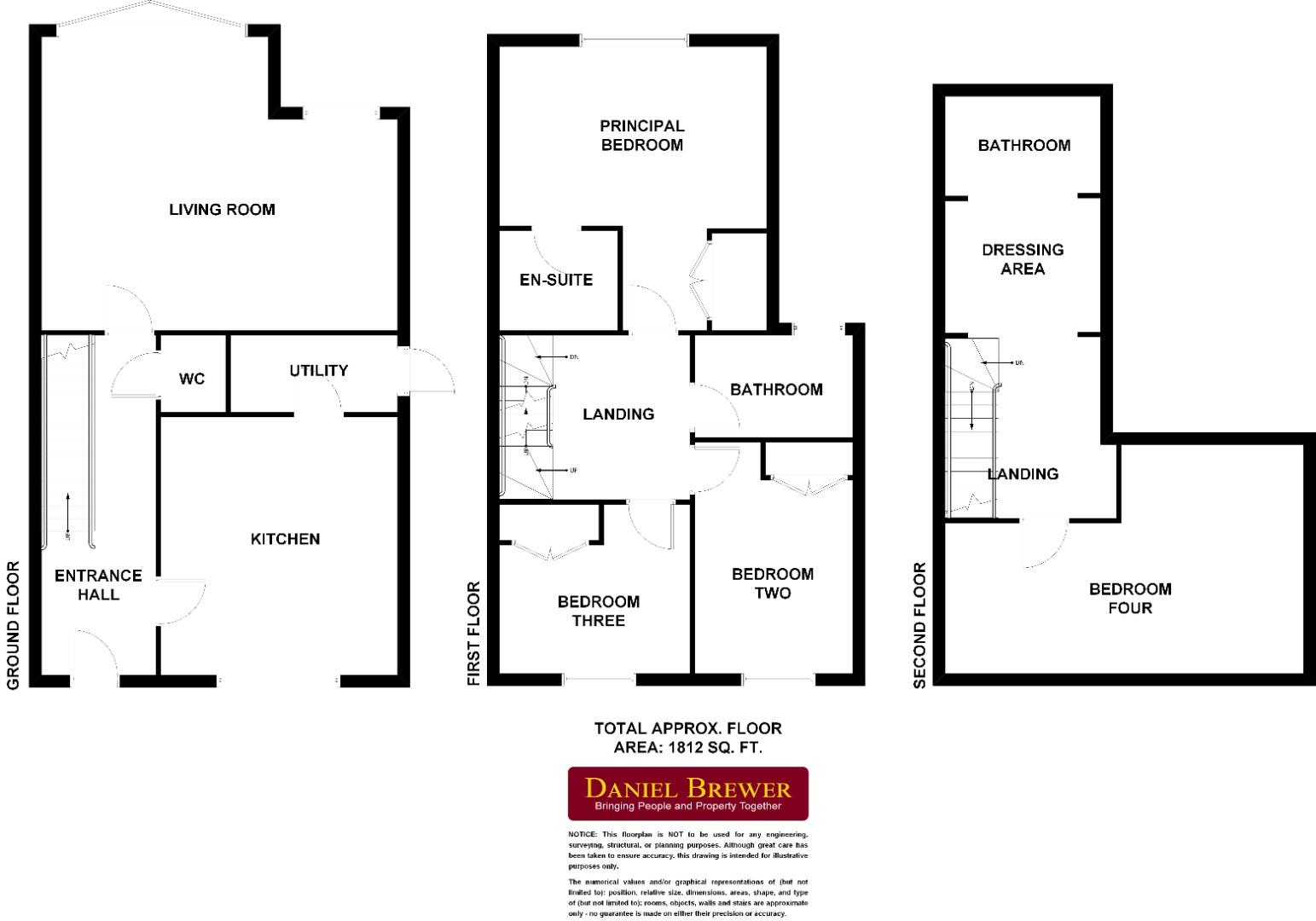- A Complex Of Four Semi-Detached Family Homes
- Allocated Parking With Electric Car Charging Point
- Modern Living Layouts
- Underfloor Heating
- Luxury Fixtures & Fittings
- Three & Four Bedroom Homes
- Enclosed Gardens Backing Onto The Historic "Flitch Way"
- 10 Year NHBC Warranties
- Air Source Heat Pumps
- Viewing Advised
4 Bedroom Semi-Detached House for sale in Takeley
Conveniently located in the village of Takeley backing onto the historic "Flitch Way" & "Hatfield Forest" Country Park is this new build complex of four semi-detached family homes. Currently on offer is this four bedroom semi-detached country home offering a modern living layout with high specification finish and 1812 Square Feet of accommodation. The properties further benefit from electric car charging points, allocated parking, air source heat pump central heating, Excelsior luxury fitted kitchens, underfloor heating and 10 year NHBC warranty.
Dimensions - Entrance Hall
Cloakroom
Kitchen/Breakfast Room 14'9" x 13'5" (4.5m x 4.12m)
Lounge/Dining Room 20'6" x 16'10" (5.12m x 6.24m)
First Floor Landing
Bedroom Two 16'2" x 15'5" (4.93m x 4.68m) (Max Measurements)
En-Suite
Bedroom Three 13'5" x 9'4" (4.08 x 2.85m)
Bedroom Four 10'10" x 9'10" (3.29m x 3.0m)
Family Bathroom
Second Floor Landing
Principal Bedroom 20'6" x 13'6" (6.24m x 4.11m)
Dressing Area
En-Suite
Gardens - To the rear of the properties are stone patio areas leading to the remainder lawns. The gardens will be fully enclosed by timber fencing and side access granted via timber gates. The gardens back onto the Historic "Flitch Way" and "Hatfield Forest" Country Park.
Parking With Electric Car Charging Points - To the front of the properties will be allocated parking for multiple vehicles with electric car charging points for each property.
Specifications - Air Source Heat Pump Heating System
Underfloor Heating
Excelsior Fitted Kitchen
Integrated Appliances
Modern Styled Bathrooms & En-Suites
Electric Car Charging Points
Bi-Folding Doors
LED Light Fittings
External Lighting
10 Year NHBC Warranty
UPVC Double Glazed Windows With Acoustic Glass
Agents Notes - Please note the images have been computer generated and are for illustrative purposes only.
Property Ref: 879665_34278293
Similar Properties
Sampford Road, Thaxted, Dunmow, Essex
6 Bedroom Detached House | Offers Over £650,000
Daniel Brewer are pleased to market this substantial five double bedroom detached family home with a separate one bedroo...
Finchingfield, Braintree, Essex
4 Bedroom Detached House | £650,000
Located in the picturesque village of Finchingfield is this fully refurbished four bedroom detached country home boastin...
3 Bedroom Detached House | Offers Over £650,000
*** No Onward Chain*** Situated In the quiet hamlet of Gallows Green and set within well maintained gardens is this Deta...
Thaxted Road, Wimbish, Saffron Walden, Essex
3 Bedroom Barn Conversion | Offers Over £675,000
Daniel Brewer are excited to present this modern barn conversion located just outside the charming market town of Thaxte...
Farmer Close, Little Canfield, Dunmow
5 Bedroom Detached House | Offers Over £675,000
Situated in a peaceful close on the sought-after Priors Green development, this exceptional five-bedroom detached execut...
Causeway End, Felsted, Dunmow, Essex
4 Bedroom Semi-Detached House | £695,000
Situated in the prestigious village of Felsted, this exceptional architect designed, four-bedroom semi detached home is...

Daniel Brewer Estate Agents (Great Dunmow)
51 High Street, Great Dunmow, Essex, CM6 1AE
How much is your home worth?
Use our short form to request a valuation of your property.
Request a Valuation
