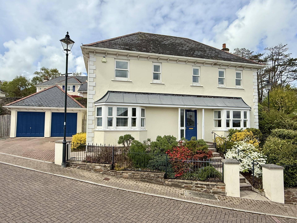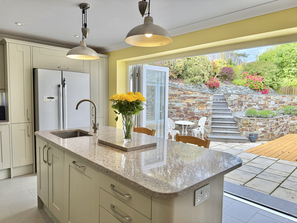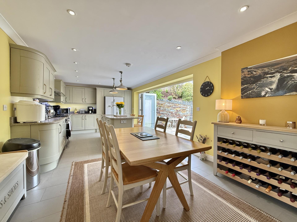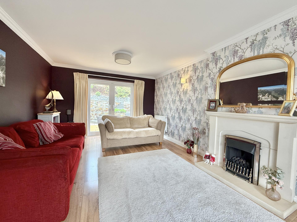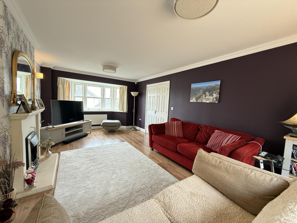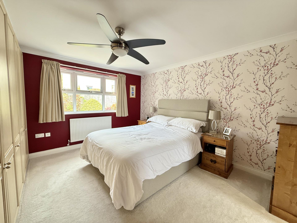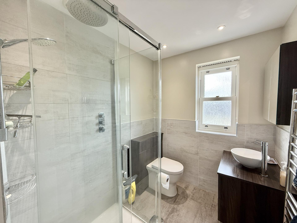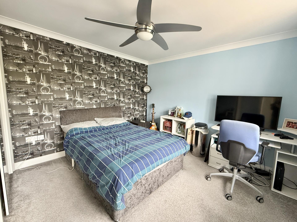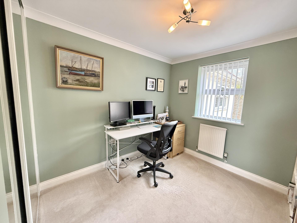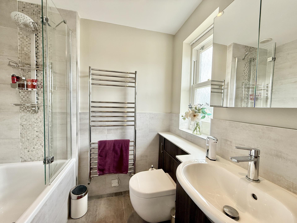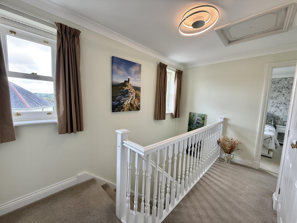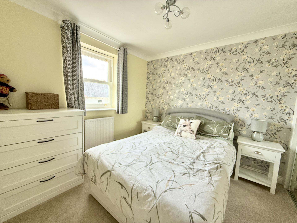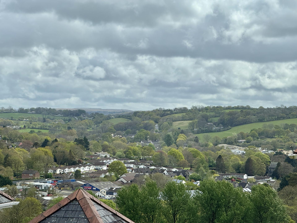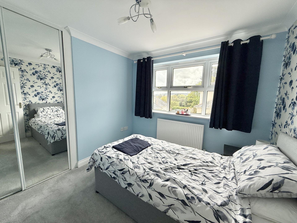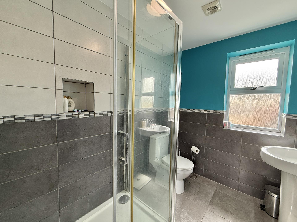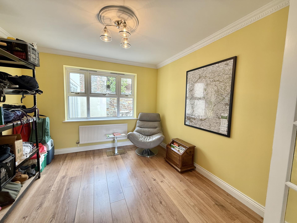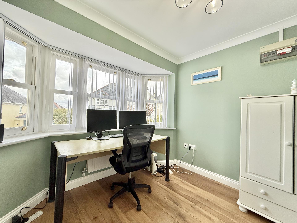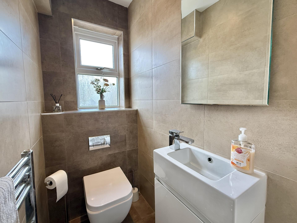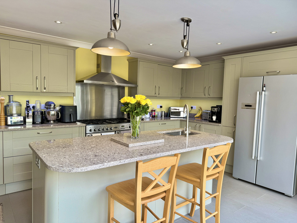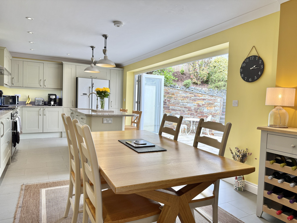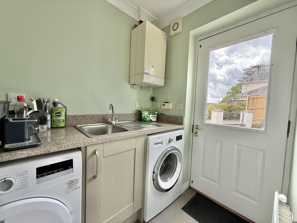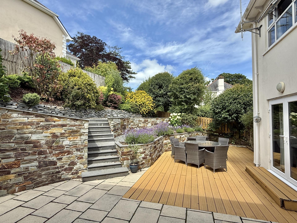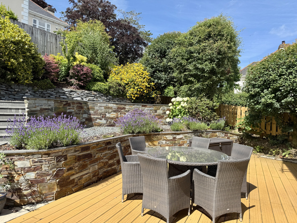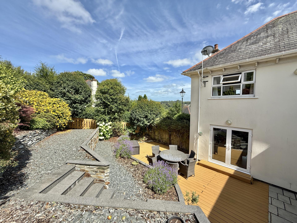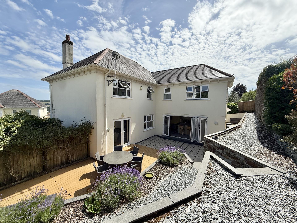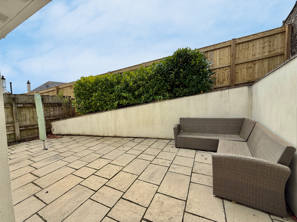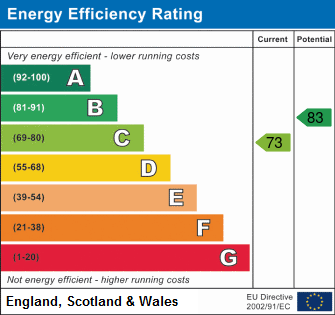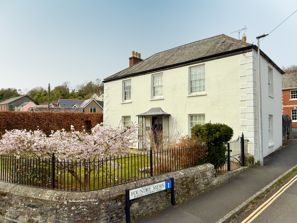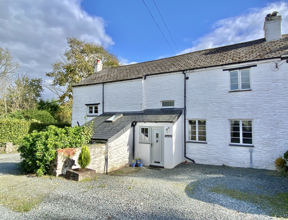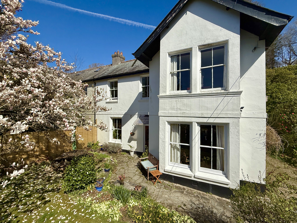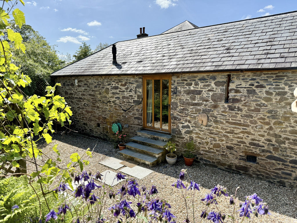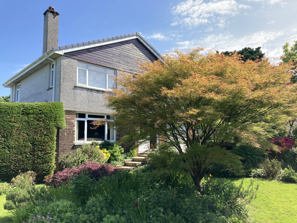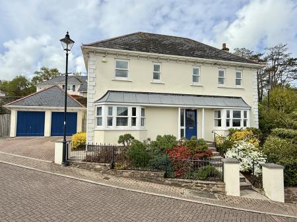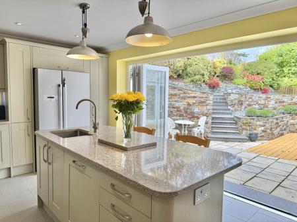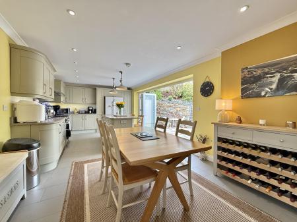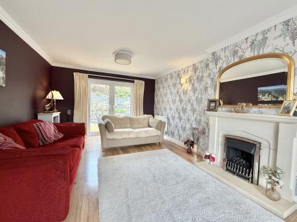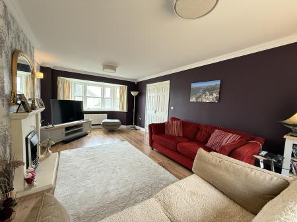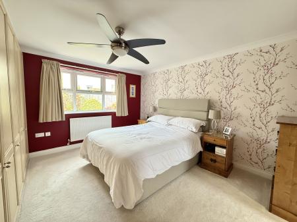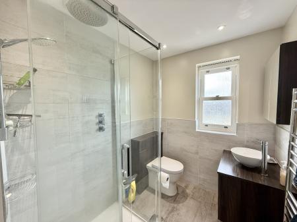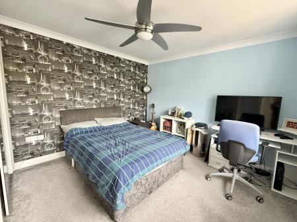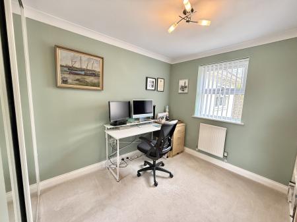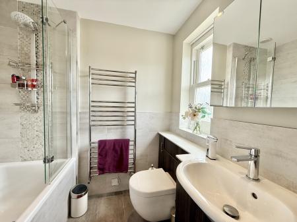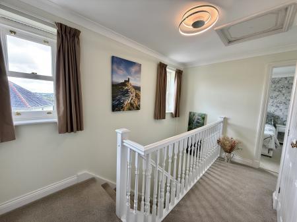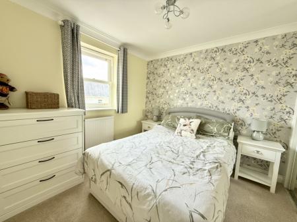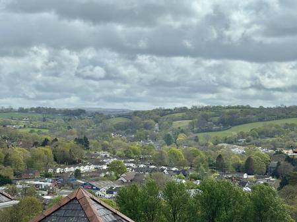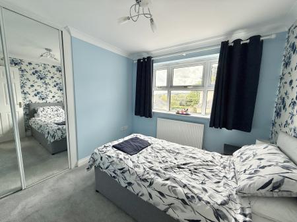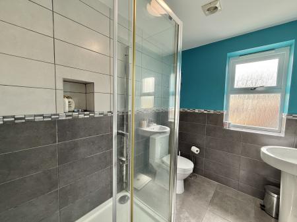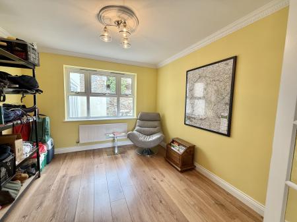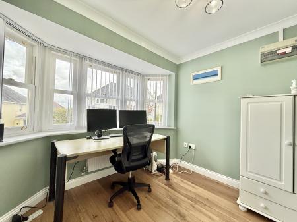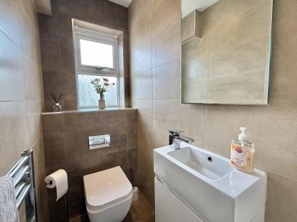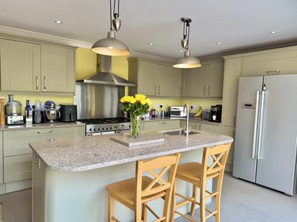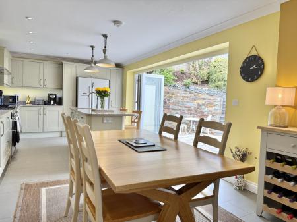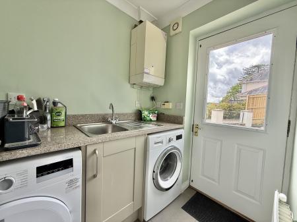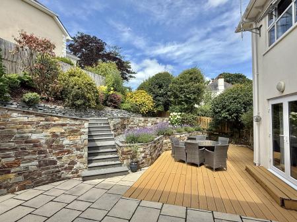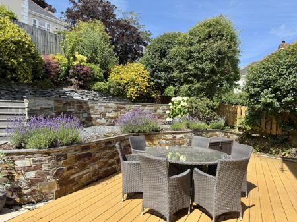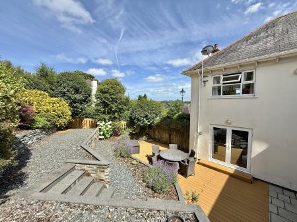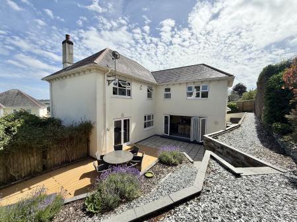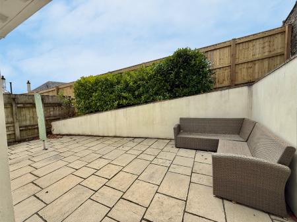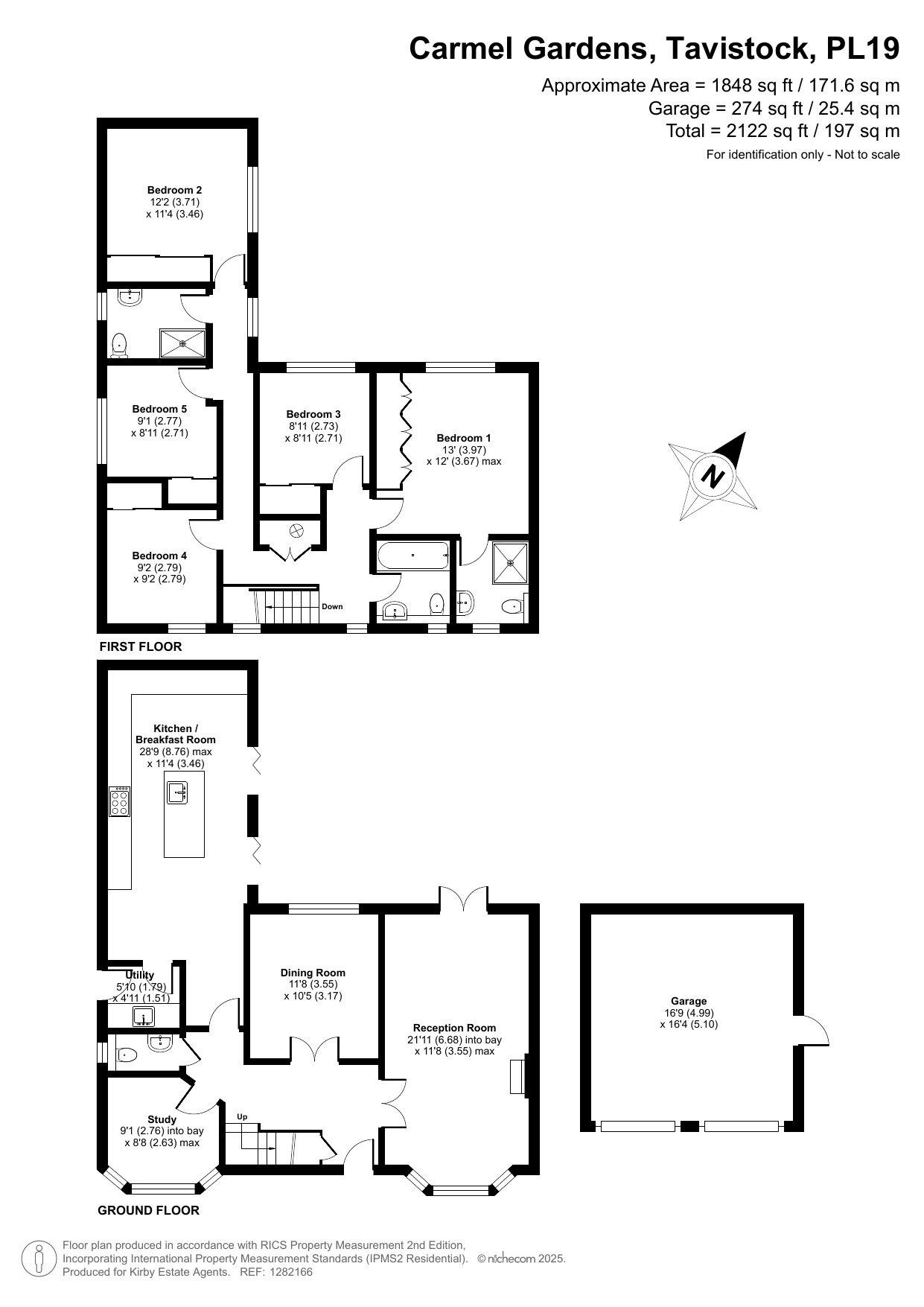- 5 Bedroom Detached Home
- 3 Bathrooms + Downstairs WC
- Incredible Kitchen/Diner with Bi-Folds
- Landscaped Gardens
- Walking Distance to Tavistock Town Centre
- Double Garage + Driveway
5 Bedroom Detached House for sale in TAVISTOCK
A spacious five bedroom detached home, conveniently located within walking distance of Tavistock town centre. Situated in an elevated position on the prestigious Carmel Gardens cul-de-sac, this modern property has been owned since new by the current owners who put on an impressive two storey extension, creating a fabulous kitchen/diner with bi-folds. You enter to a bright hallway with two sets of double doors leading to a good size sitting room and separate dining room. The sitting room has a large bay window plus French doors onto the garden. To the front is an office with far reaching views up to the Moors and 'The Pimple', there is also a useful downstairs cloakroom and separate utility room. At the rear is an amazing kitchen/diner with a large island and a set of bi-fold doors enabling you to easily entertain outside or in. The kitchen has been excellently finished with granite worktops, underfloor heating, a Range cooker and integrated dishwasher. There is a good size breakfast bar on the island plus plenty of space for a dining table or even a sofa to create more of a family space. Upstairs there are five bedrooms, one of which is en-suite, plus two bathrooms and a large airing cupboard. The second bathroom is located next to bedroom two, so could easily be converted to create a spacious master suite, with the use of bedroom five as a dressing room. All of the bathrooms are finished to a good standard with modern white suites and underfloor heating. The front and side of the house benefit from far-reaching views.
Externally the gardens have been landscaped to provide a low maintenance space whilst still retaining character and interest from a selection of flower beds and stone walling. At ground level is a good size patio with an additional composite decked area, a lovely sheltered spot to sit. Steps lead up to mature flowerbeds with a path to the side leading to another large patio area, which gets the last of the evening sun. There is a detached double garage with plenty of parking in front.
We carry out this through a secure platform to protect your data. Each purchaser will be required to pay £15 upon an offer verbally being agreed to carry out these checks prior to the property being advertised as sale agreed.
what3words: others.became.magma
Important Information
- This is a Freehold property.
- This Council Tax band for this property is: F
Property Ref: 7101_L815658
Similar Properties
5 Bedroom Detached House | Guide Price £650,000
Beautiful DETACHED character property in the heart of TAVISTOCK, offering five bedrooms, three of which are EN SUITE bed...
6 Bedroom Detached House | Guide Price £650,000
A substantial detached 6 BEDROOM property in YELVERTON, with DOUBLE GARAGE. Completely RENOVATED to an excellent standar...
4 Bedroom Cottage | Guide Price £635,000
A deceptively spacious CHARACTER cottage in LAMERTON, with FOUR BEDROOMS, 2/3rd of an ACRE gardens, GARAGE and plenty of...
5 Bedroom Semi-Detached House | Guide Price £660,000
A beautiful FIVE BEDROOM semi-detached VICTORIAN VILLA in DARTMOOR NATIONAL PARK, with ample PARKING, 0.5 acres of garde...
3 Bedroom Barn Conversion | Guide Price £675,000
Impressive THREE bedroom Grade II Listed BARN CONVERSION on a PRIVATE COMPLEX with COMMUNAL SWIMMING POOL, almost 8 ACRE...
4 Bedroom Detached House | Guide Price £675,000
A well presented DETACHED four bedroom home on DEER PARK CRESCENT in Tavistock, with stunning GARDENS, garage and far re...

Kirby Estate Agents (Tavistock)
Rowden Wood Road, Pitts Cleave, Tavistock, Devon, PL19 0NU
How much is your home worth?
Use our short form to request a valuation of your property.
Request a Valuation
