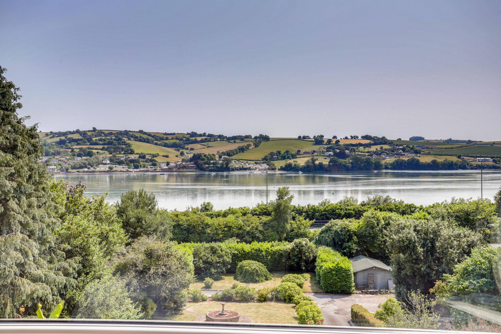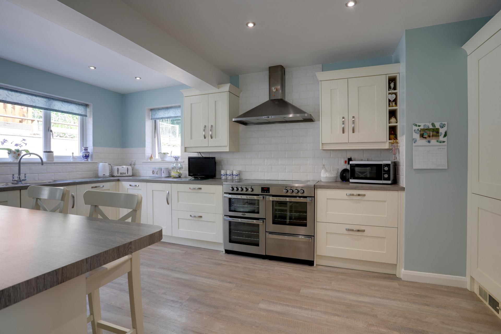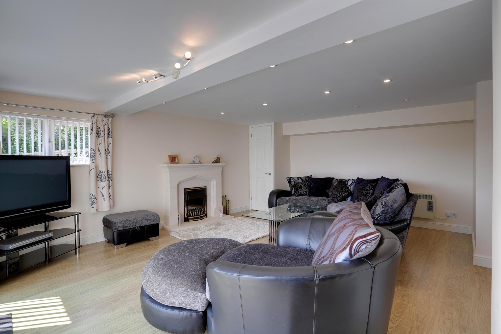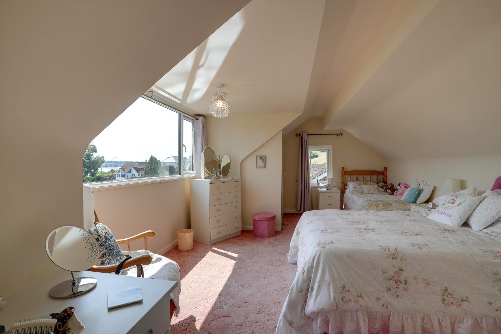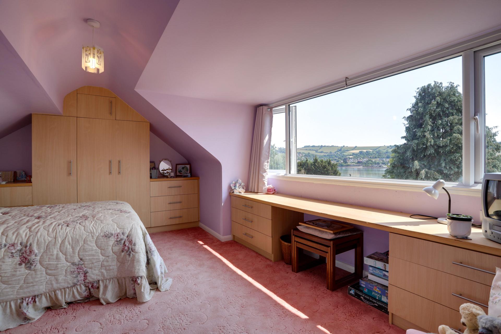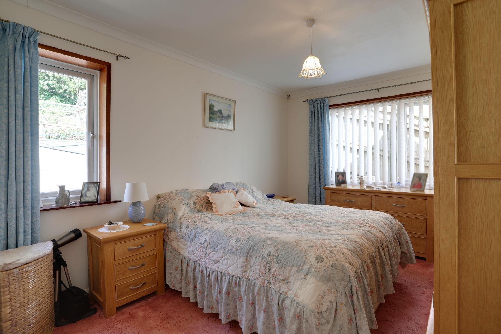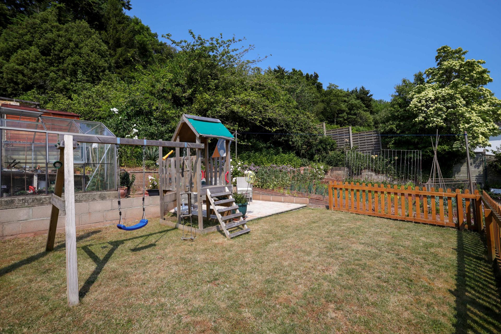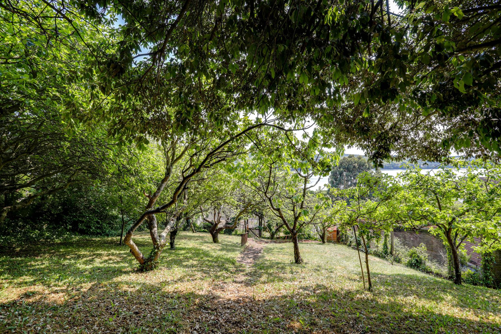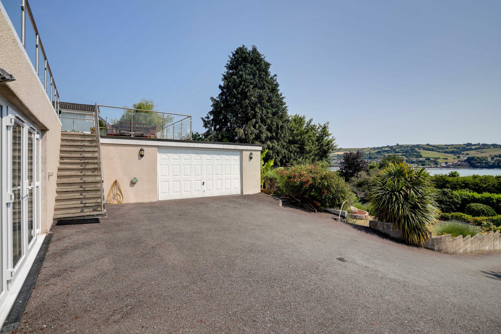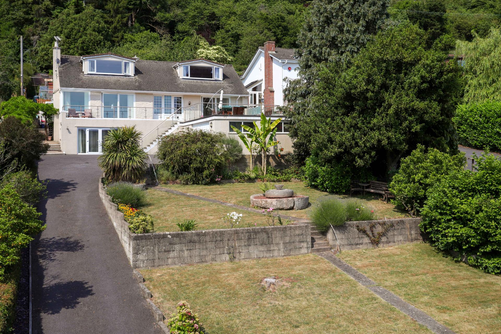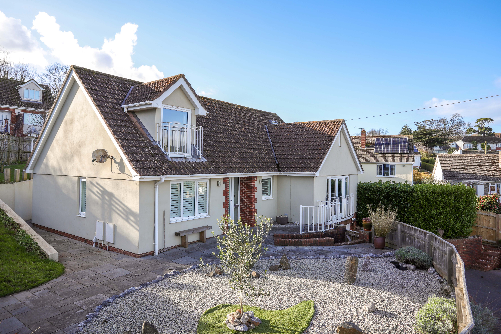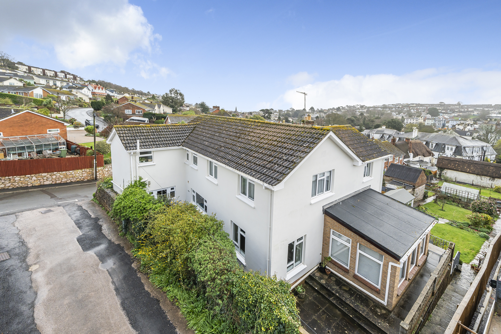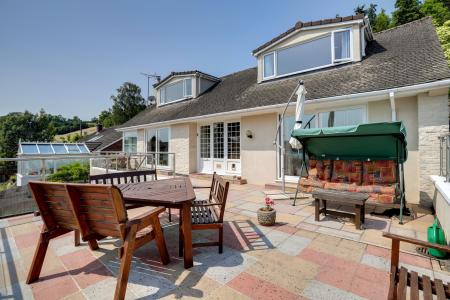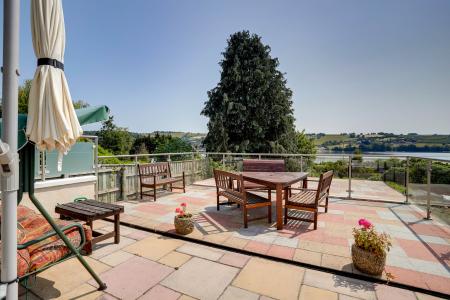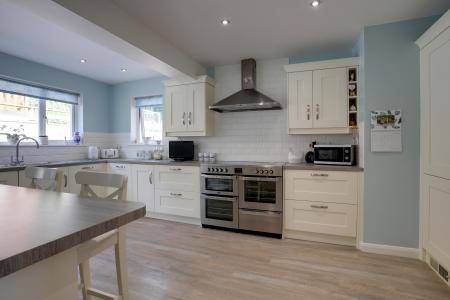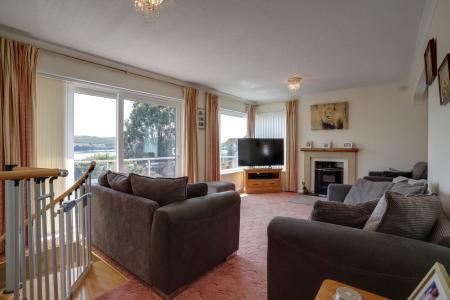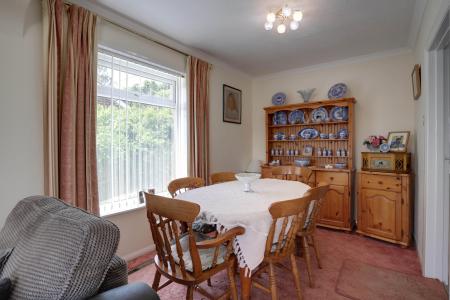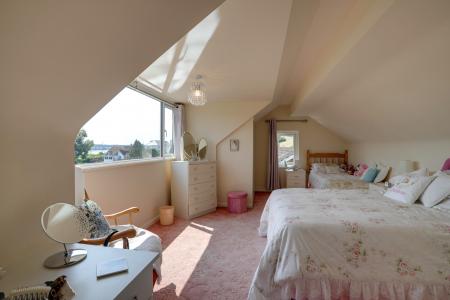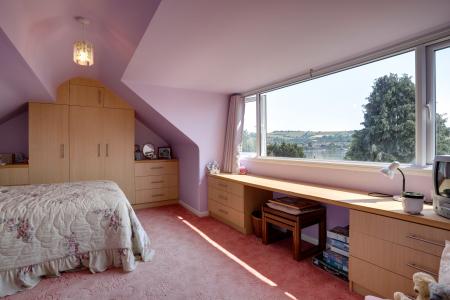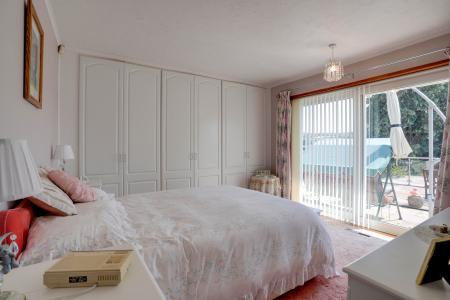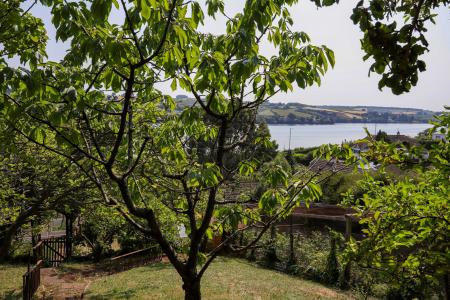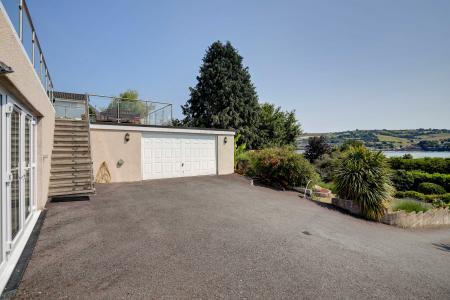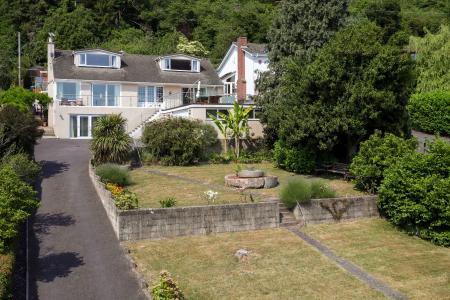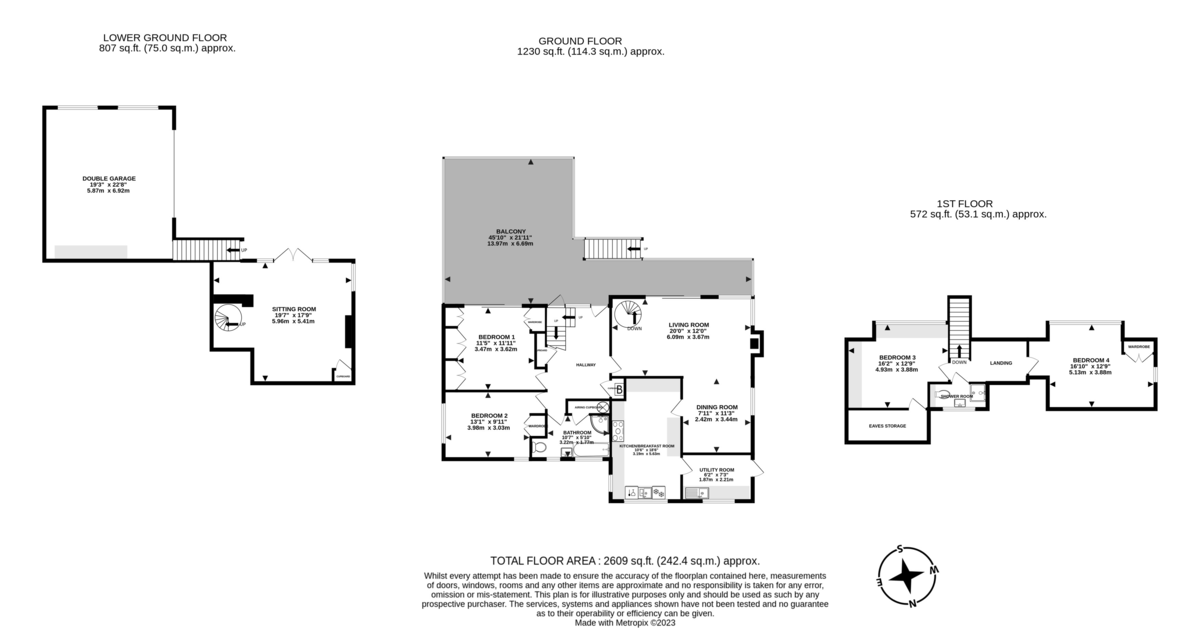- Stunning Estuary Views
- Driveway Parking
- Double Garage
- Four Doube Bedrooms
- Large Rear Garden
- Woodland Space
- Patio Space With Estuary Views
- Front Garden
- Recently Fitted Kitchen
4 Bedroom Detached House for sale in Teignmouth
A rare opportunity to purchase a fabulous, detached, four double-bedroom property, in an elevated position, with superb estuary views, a double garage, extensive gardens and woodland, in the sought-after village of Bishopsteignton.
This wonderful property has been lovingly maintained by the current owners and is beautifully presented, with light and neutral décor throughout, and is warm with warm-air central heating, a wood-burning stove, and double-glazing, and South-facing it is often bathed in sunshine with its large windows, glazed patio doors, and a fabulous sun terrace, taking full advantage of the superb view.
The accommodation comprises of, on the ground floor, an entrance hall with a staircase rising to the first floor, a handy store cupboard and further cupboard containing the warm-air heating system providing heating and hot water, along with air circulation during the warmer months, a generously-sized living room, filled with light from dual-aspect windows and wide sliding patio doors from where there are superb views over the front garden, the Teign Estuary and the countryside beyond, with a modern wood-burning stove that makes a wonderful feature and focal point for the room and heating most of the house in the winter months, and a spiral staircase leads down to a light and sunny sitting room, with patio doors to the driveway, and an elegant minster-style fireplace with an electric heater, superb as a snug or office for those working from home. The dining room is open-plan to the living room and has plenty of room for a dining table and seating, perfect for any occasion, beside the modern and spacious kitchen/breakfast room which has a stunning fitted kitchen offering an abundance of worktop and cupboard space, including a breakfast bar, a range oven, providing the excellent cooking facilities with a wide extractor hood above, and integrated appliances include a dishwasher and a freezer, with floor space for an upright fridge/freezer, a utility room with a back door to the side, and plumbing beneath the sink for a washing machine and tumble drier. There are two double bedrooms, off the entrance hallway, both with built-in wardrobes, the master with sliding patio doors to the sun terrace, together with stunning estuary views, and a wonderful bathroom with a bath and a separate shower.
Upstairs, there are two further spacious and light double bedrooms, both with fitted wardrobes and wide dormer windows providing outstanding views, one also with access to extensive eaves storage, and these bedrooms are served by a shower room off the landing.
Outside, a wide tarmac driveway provides ample parking and leads up to the double garage that has lights, power and a remote-controlled up door for convenience, and steps lead up to the paved sun terrace and entrance at the front of the property. To the front, there are three formal lawns, bordered by well-stocked beds of plants, shrubs, flowers, and trees, two with solid-granite circular beds and an age-worn millstone, making interesting features. The superb sun terrace has a glass and stainless-steel balustrade taking full advantage of the view and makes a fabulous venue for entertaining, be it alfresco dining, a family barbecue, or sharing drinks with family and friends and, at the rear, there is a terrace of hardstanding with a rotary washing line and a row of three brick-built storage sheds, and steps lead up to the a level area of lawn with a child's swing and play fort, great for youngsters, and the huge rear garden that is in three sections, the lower area has a vegetable plot, perfect for growing your own fruit and veg, with a greenhouse, a metal shed, a pond with a running water feature and raised beds of plants and flowers, the middle part which is an orchard, and a path continues up to the higher area of woodland with tall trees and a timber shed/log store, beside a compost heap. This garden is a huge, private, and a real playground for those with green fingers and an interest in nature and wildlife.
Tenure: Freehold
Council Tax Band: F
Important information
Property Ref: 58763_101182020967
Similar Properties
4 Bedroom Detached Bungalow | £625,000
A detached, spacious four bedroom family home. This property is located in a desirable location of the seaside town of T...
4 Bedroom Detached House | Offers in excess of £625,000
A stunning and modern four bedroom detached house benefiting from sea views, south facing garden, garage and driveway. E...
5 Bedroom Detached House | Offers in excess of £625,000
Located in the desirable seaside town of Dawlish is this large, detached, five bedroom family home. The property benefit...

Complete Independent Estate Agents (Teignmouth)
12 Bank Street, Teignmouth, Devon, TQ14 8AL
How much is your home worth?
Use our short form to request a valuation of your property.
Request a Valuation

