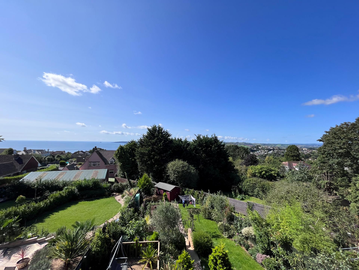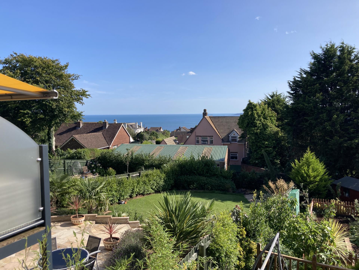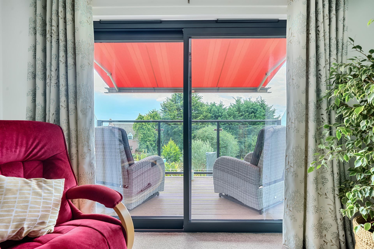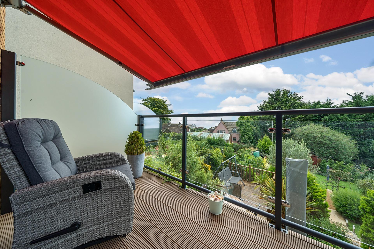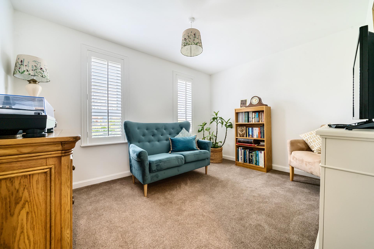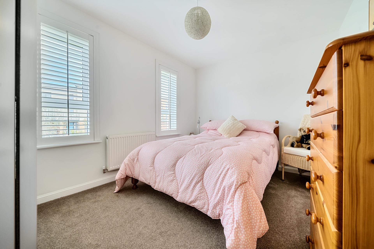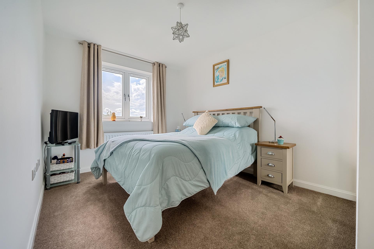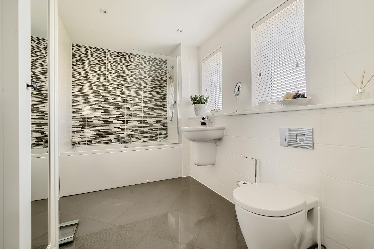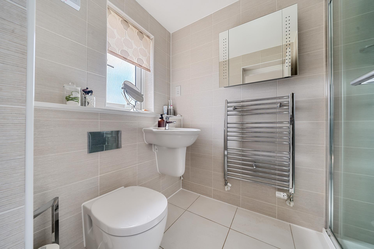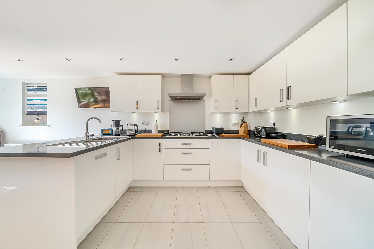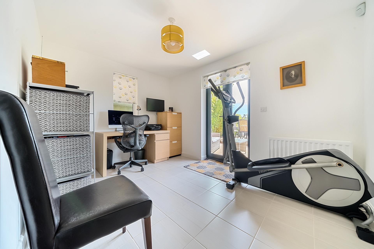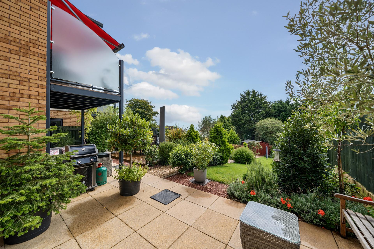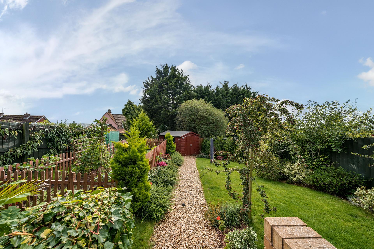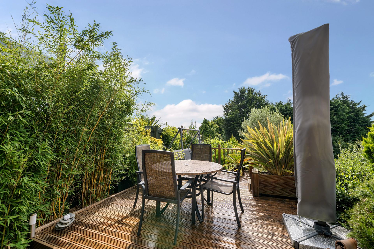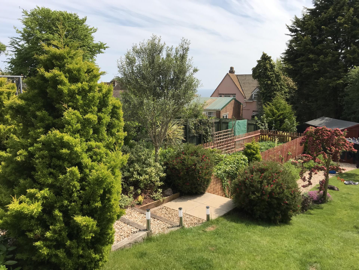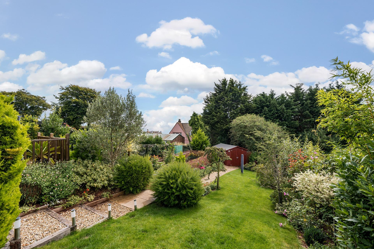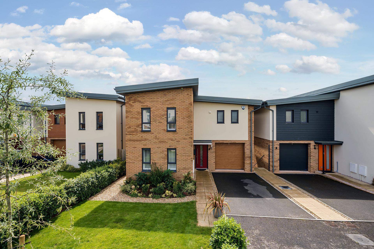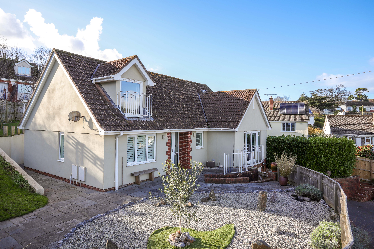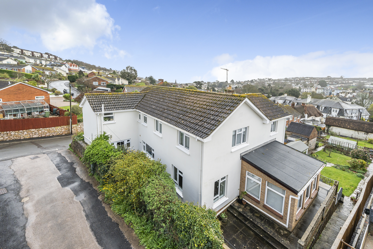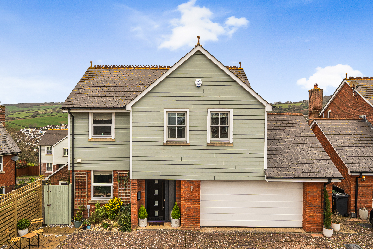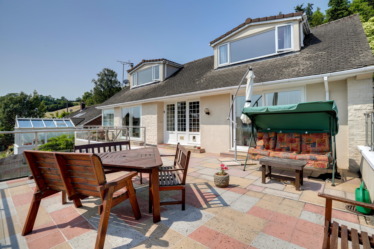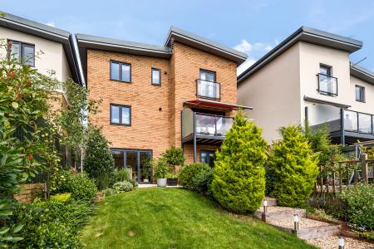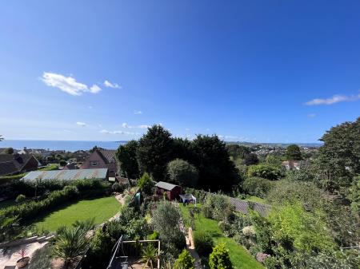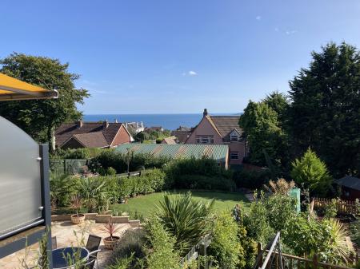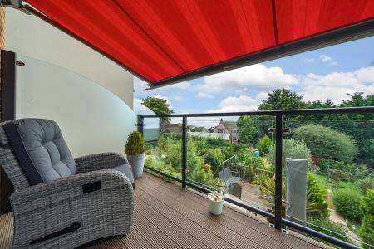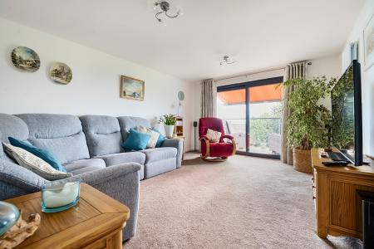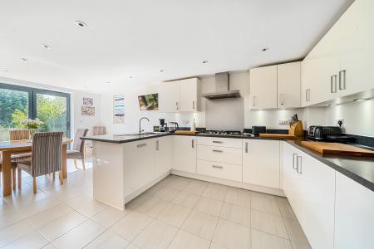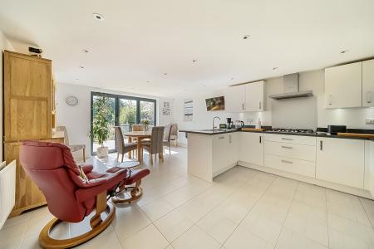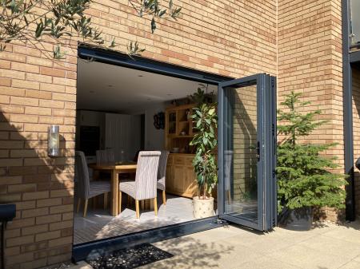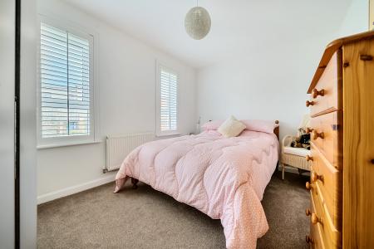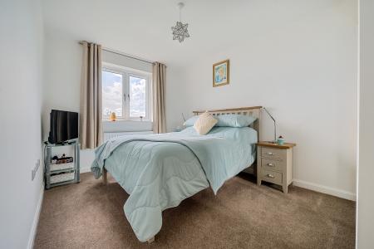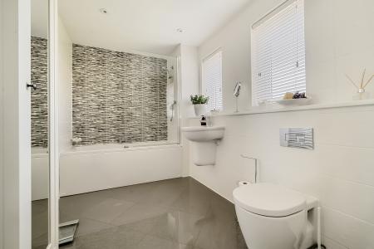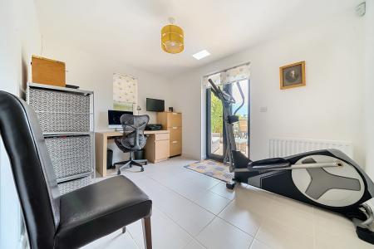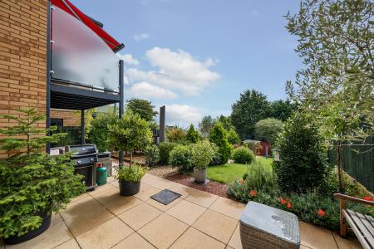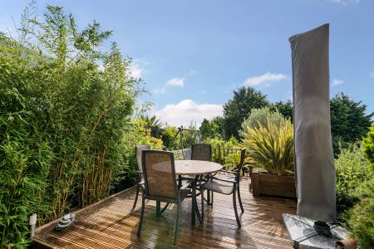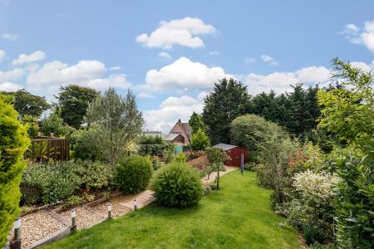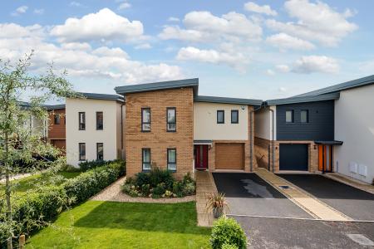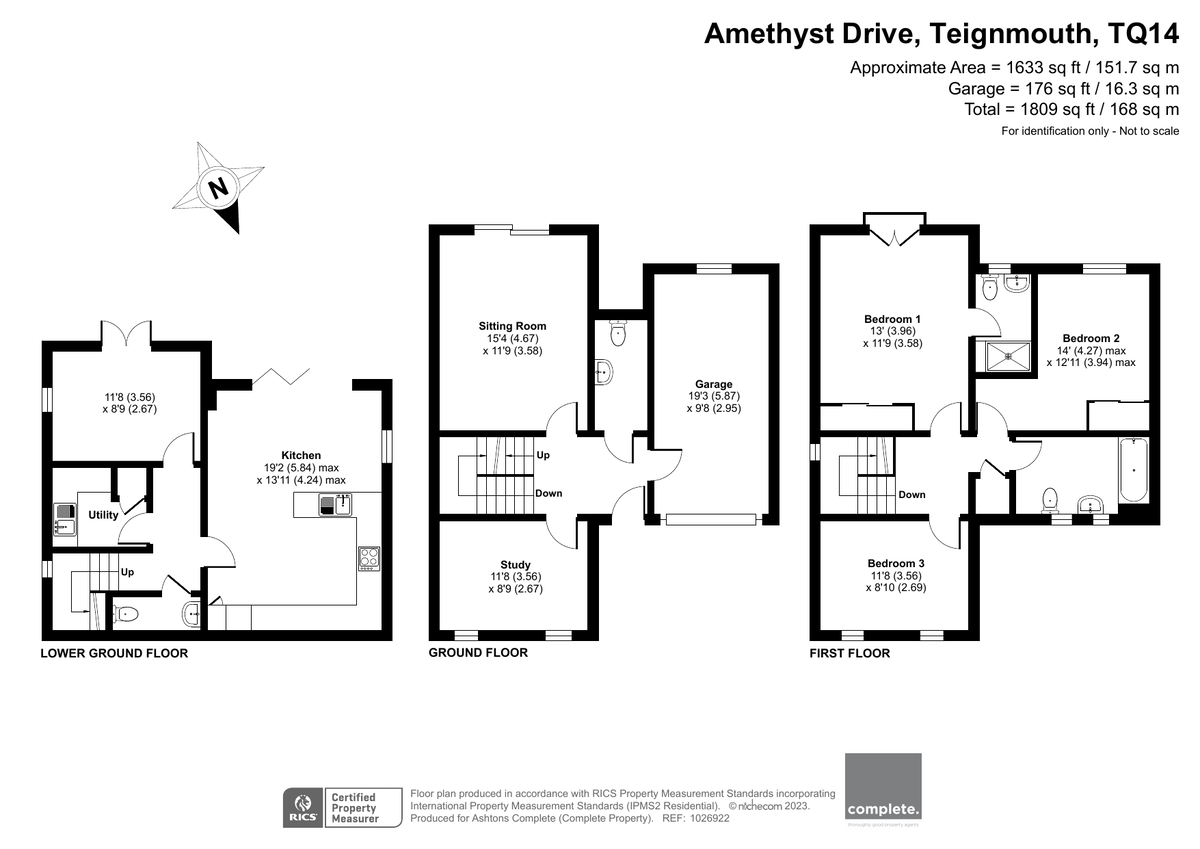- Sea and Countryside Views
- Driveway Parking
- Garage
- Well Presented Throughout
- Spacious South Facing Garden
- Spacious Family Living
4 Bedroom Detached House for sale in Teignmouth
FRONT OF THE PROPERTY As you approach the front of the property you are greeted by a long driveway that runs parallel with the front garden. The front garden is mainly turfed with a flower bed at the bottom that backs onto the front of the house. There is access to the garage, access down the side of the property to get to the rear garden and access to the front door.
THE INTERIOR Stepping through the front door brings you into a spacious hallway that provides access to the first floor, lower ground floor, garage and doors to primary rooms.
To the left of the hallway is a reception room that could quite easily be utilized for different things. It is currently being used as a second lounge/snug but could become a dining room or further bedroom. Straight across the hallway is the lounge. A light and airy room with more than enough space for furniture. One of the properties stunning features is the double doors that open from the lounge onto a balcony that benefits from stunning sea views. The balcony has enough space for table and chairs and the current owners have had an awning fitted for those days where it becomes too hot. As we enter back into the hallway there is a cloakroom that has a low level WC and a wall mounted wash hand basin, there is tiled flooring and space to store shoes and coats.
As we head upstairs to the first floor you are greeted by a large landing space with access to the loft, airing cupboard and doors to the bedrooms and bathroom. The main bedroom is simply stunning, it boasts plenty of space, integral double wardrobe, en-suite with shower, WC and wash hand basin. The main feature that elevates this room is the double doors that open onto a Juliet balcony and provide amazing sea views across to Torquay and country views across to Dartmoor. The Second Bedroom has an integral wardrobe, ample space for further storage and is also blessed with sea and country views. There is also further access to the loft. The third bedroom sits at the front of the house and is another double sized bedroom. At the top end of the hall is the family bathroom. A very large and open space with tiled walls and flooring, there is a wall mounted towel rail and two obscured windows providing plenty of light. The bathroom benefits from a low level bath tub with shower over, wall mounted wash hand basin and low level WC. There is a shaver point and an extractor fan.
As we return to the ground floor we now head down the stairs to a simply stunning space. A spacious hallway greets us providing access to four rooms. To the right is another cloakroom with low level WC, pedestal wash hand basin and radiator. The lower ground floor also has access to a large utility room. This contains both floor and wall mounted units, integral sink and drainer, radiator, tiled flooring and space and plumbing for washing machine and tumble dryer. To the back of the house is the fourth bedroom. This again is a very versatile room and is currently being used as an office but has the capacity to become a further bedroom or reception room. It benefits from double doors opening up onto a patio space.
Now we come to the room that sold this property to the current owners. A stunning, light and spacious kitchen/diner. With the back wall holding bi-fold doors opening up onto a large patio space. The kitchen benefits from integral double oven, five ring gas hob, stainless steel one and a half sink and drainer and plenty of floor and wall based storage units. This light and airy room really is the hub of the house and with access out to the garden, it is the perfect place for a family to relax as well as hosting further guests. It is a room that really needs to be seen to be appreciated.
THE EXTERIOR Walking through the bi-fold doors out of the kitchen/diner we step straight onto a large patio area. The two patio spaces that have ample room for furniture in the rear garden. One is directly outside the kitchen/diner and the other is outside the office. To the left of the garden is a spacious decking area that again has plenty of room for tables and chairs and is perfectly placed for the evening sun. There is a pebbled pathway that disects the garden with a large turfed space on one side and flower beds the other. At the bottom of the garden is a large shed and plenty of room for a washing line. There are two external taps, one to the rear and one towards the front of the property on the side of the house. The rear garden also benefits from external lighting and power points.
At the front of the property is the garage. This has power and lighting, an electric roller door, window to the rear and a cupboard housing the boiler.
Just a short two minute walk from the property is a large open green space for public use which provides a great space to walk the dog, let the kids run free and also has an incredible view across Teignmouth, Dartmoor and the sea.
Important information
Property Ref: 58763_101182020300
Similar Properties
4 Bedroom Detached Bungalow | £625,000
A detached, spacious four bedroom family home. This property is located in a desirable location of the seaside town of T...
5 Bedroom Detached House | Offers in excess of £625,000
Located in the desirable seaside town of Dawlish is this large, detached, five bedroom family home. The property benefit...
4 Bedroom Detached House | £600,000
Located in the desirable seaside town of Teignmouth is this spacious four bedroom family home. Benefiting from off road...
Teignmouth Road, Bishopsteignton, Teignmouth
4 Bedroom Detached House | Offers in excess of £800,000
A beautiful four bedroom detached house with stunning estuary views. The property is set on a large plot with extensive...
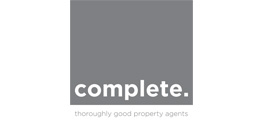
Complete Independent Estate Agents (Teignmouth)
12 Bank Street, Teignmouth, Devon, TQ14 8AL
How much is your home worth?
Use our short form to request a valuation of your property.
Request a Valuation

