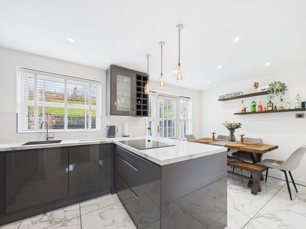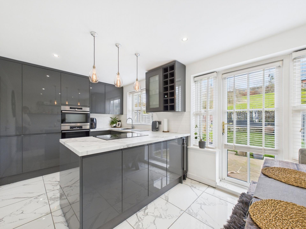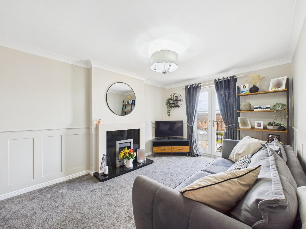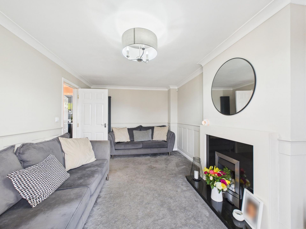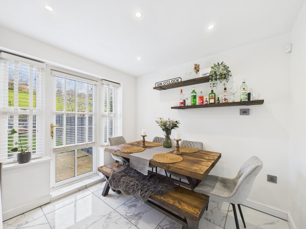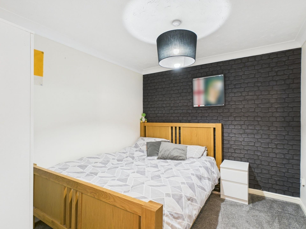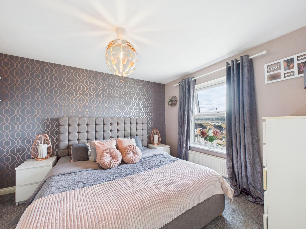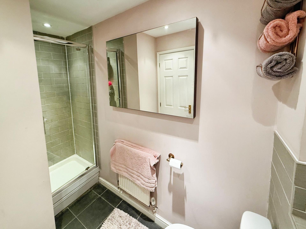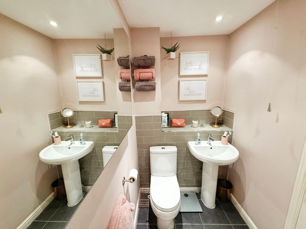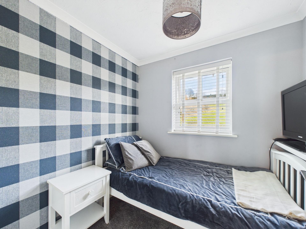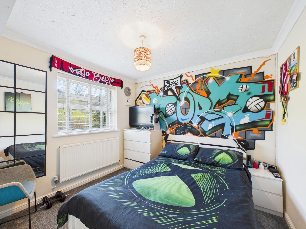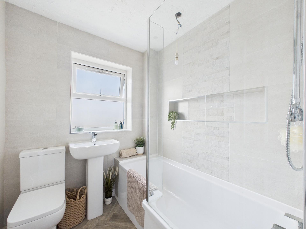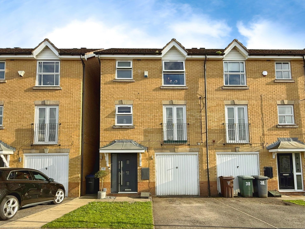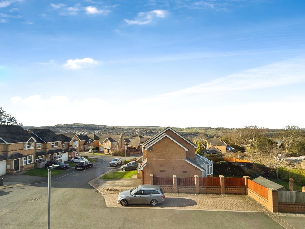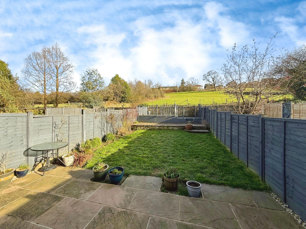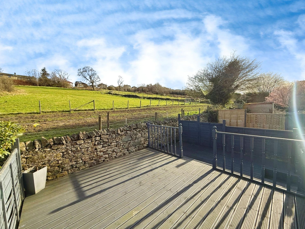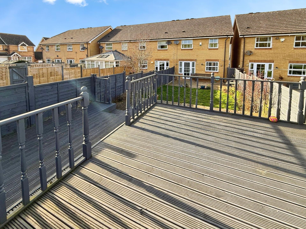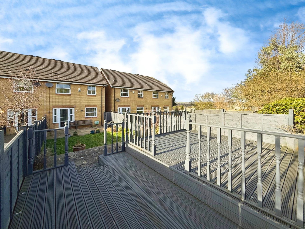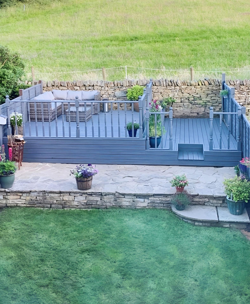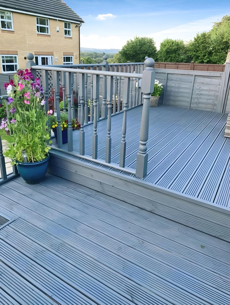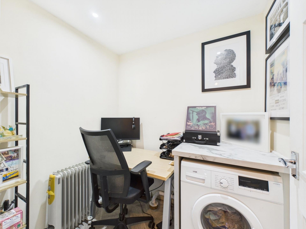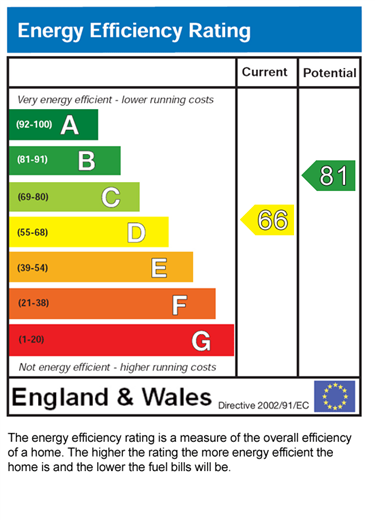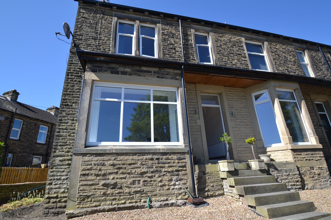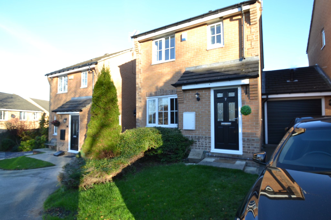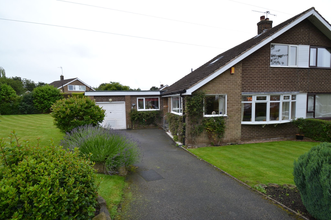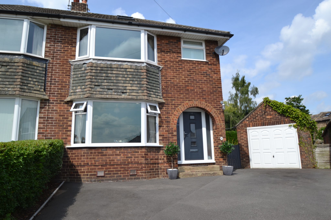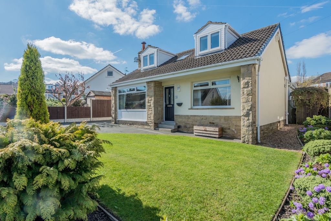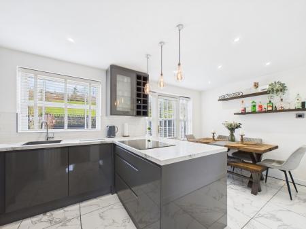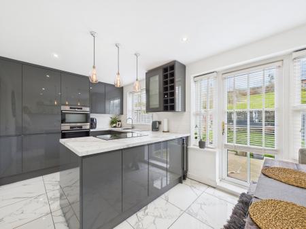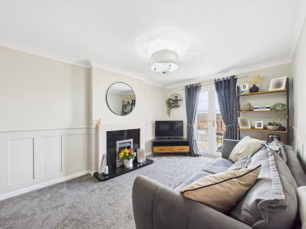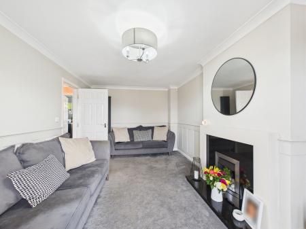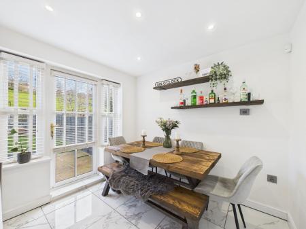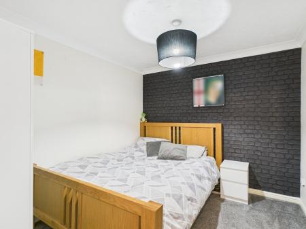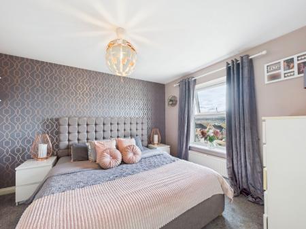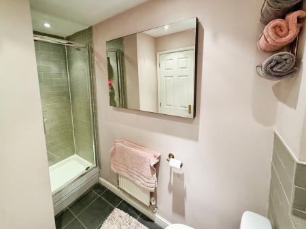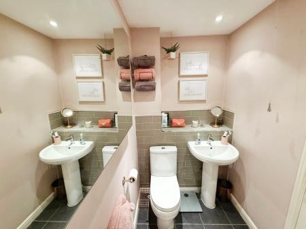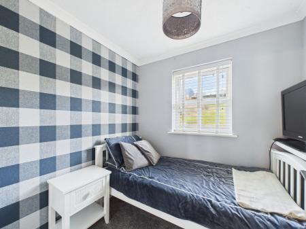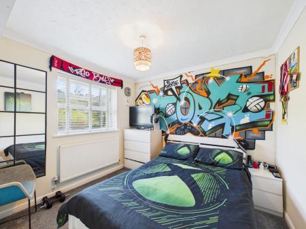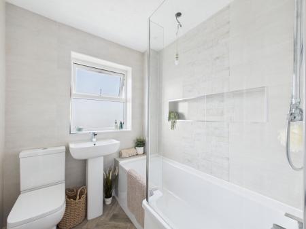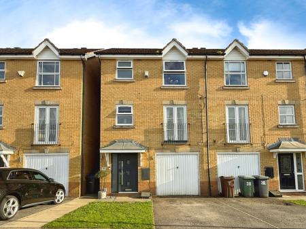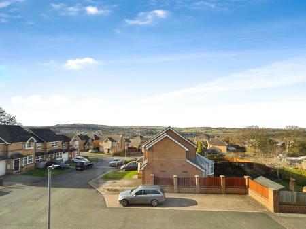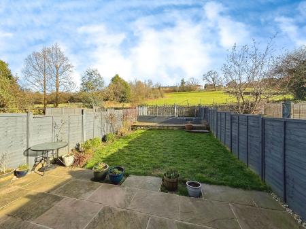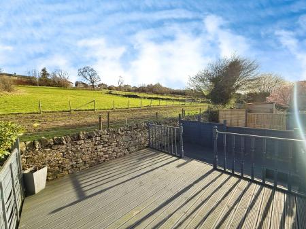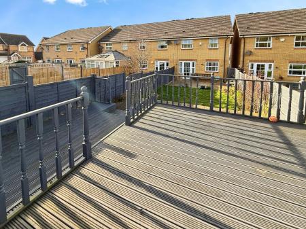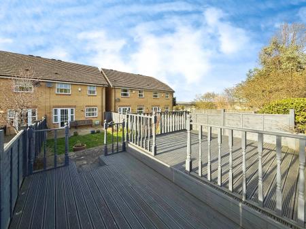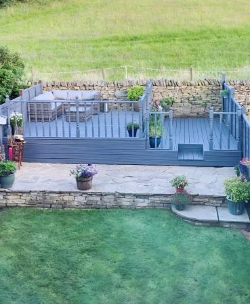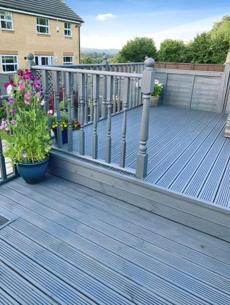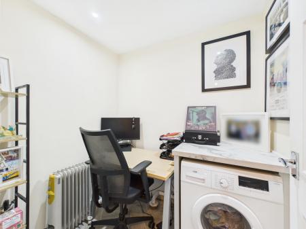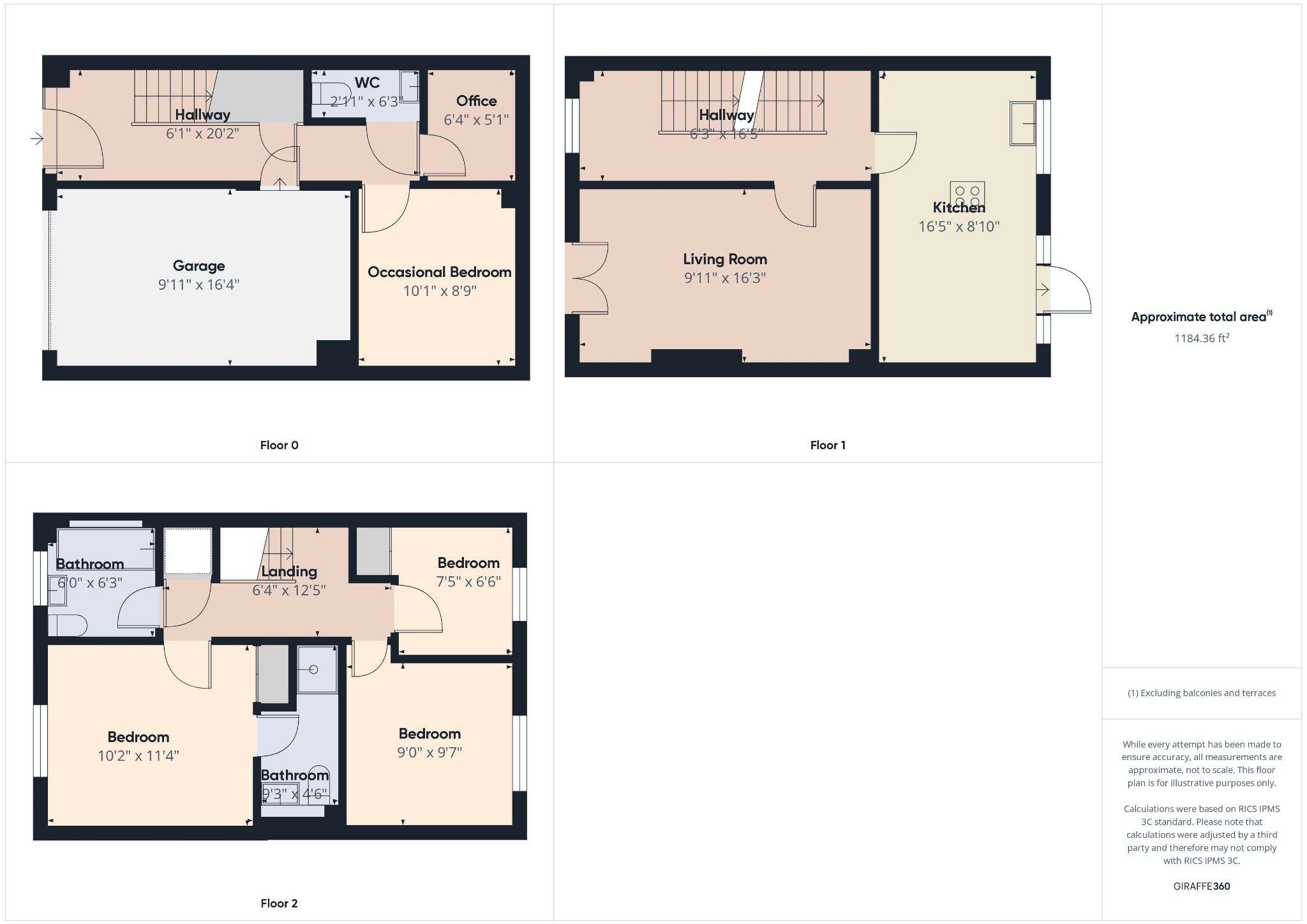- SUPBERLY PRESENTED THREE STOREY END TERRACE
- 3/4 BEDROOMS
- GROUND FLOOR HAS A CLOAKS * UTILITY * OCCASIONAL ROOM BEING USED AS AN UNOFFICIAL BEDROOM
- FIRST FLOOR * LOUNGE * KITCHEN DINING ROOM
- ACCESS OUT TO THE REAR SOUTH FACING GARDEN
- SECOND FLOOR
- 3 BEDROOMS THE MASTER HAS AN EN-SUITE SHOWER ROOM
- FAMILY BATHROOM
- REPLACEMENT IDEAL CONDENSING COMBI-BOILER
- UPVC DG WINDOWS * ALARMED
3 Bedroom End of Terrace House for sale in Thackley
SUPERBLY PRESENTED 3/4 BEDROOM END THREE STOREY TERRACE KNOWN AS THE ADDINGHAM * CUL-DE-SAC POSITION ON THIS MUCH SOUGHT AFTER DEVELOPMENT * ALOT OF WORK HAS BEEN CARRIED OUT OFFERING UPTO DATE MODERN FIXTURES AND FITTINGS * NEW KITCHEN DINING ROOM WITH UNDER FLOOR HEATING * NEW CONDENSING COMBI-BOILER BY IDEAL * GROUND FLOOR HAS A CLOAKS * UTILITY ROOM * THE DEN BEING USED AS AN UNOFFCIAL BEDROOM 4 USEFUL FOR GUESTS * FIRST FLOOR * LOUNGE WITH A JULIETTE BALCONY OVER LOOKING ONTO THE MOORS * MODERN FITTED KITCHEN IN GREY WITH ALL INTEGRATED ITEMS * DINING AREA LEADS OUT TO THE REAR SOUTH FACING GARDEN WITH AN OPEN ASPECT ONTO FIELDS * SECOND FLOOR * 3 BEDROOMS PLUS AN EN-SUITE * FAMILY BATHROOM * FRONT DRIVE AND SMALL FRONT GARDEN AREA * VIEWING ESSENTIAL TO APPRECIATE *
Offered for sale at an asking price of �299,995 this superbly presented three-storey end terrace is located in a tucked-away cul-de-sac position within the ever-popular Cote Farm development in Thackley. This stylish and versatile family home offers spacious accommodation across three well-planned floors and would suit a variety of buyers, particularly young families looking for modern living in a sought-after residential area.
Upon entering the property at ground floor level, you are welcomed by a spacious entrance hallway, which gives access to a useful cloakroom, a utility room, and a versatile occasional room, currently being utilised as an unofficial bedroom. This level offers flexible living, ideal for growing families or those seeking extra space for a home office or guest accommodation. There is also an integral door which leads into the garage with light & power and an up and over door.
The first floor features an elegant lounge, providing a bright and comfortable space ideal for relaxation. To the rear of the property is a generous kitchen dining room, fitted with new modern high gloss units in grey all with integrated items, and offering ample room for family dining. There is a door which opens directly out onto the rear south-facing garden, making this the perfect spot for entertaining or enjoying summer evenings.
The second floor comprises three well-proportioned bedrooms, including a principal bedroom with an en-suite shower room. A modern family bathroom serves the remaining bedrooms. The home benefits from a recently replaced Ideal condensing combi-boiler, UPVC double-glazed windows throughout, and the additional security of an alarm system. Underfloor heating to the kitchen dining room further enhances the comfort of this delightful home.
In summary, this is a beautifully maintained and thoughtfully designed property, ideally suited to family life. With versatile accommodation, modern fixtures throughout, and a desirable south-facing outdoor space, viewings are highly recommended to fully appreciate what this exceptional home has to offer.
While we endeavour to make our sales particulars fair, accurate and reliable, they are only a general guide to the property and, accordingly, if there is any point which is of particular importance to you, please contact the office and we will be pleased to check the position for you, especially if you are contemplating travelling some distance to view the property.
3. The measurements indicated are supplied for guidance only and as such must be considered incorrect.
4. Services: Please note we have not tested the services or any of the equipment or appliances in this property, accordingly we strongly advise prospective buyers to commission their own survey or service reports before finalising their offer to purchase.
5. THESE PARTICULARS ARE ISSUED IN GOOD FAITH BUT DO NOT CONSTITUTE REPRESENTATIONS OF FACT OR FORM PART OF ANY OFFER OR CONTRACT. THE MATTERS REFERRED TO IN THESE PARTICULARS SHOULD BE INDEPENDENTLY VERIFIED BY PROSPECTIVE BUYERS OR TENANTS. NEITHER MARTIN LONSDALE ESTATES LIMITED NOR ANY OF ITS EMPLOYEES OR AGENTS HAS ANY AUTHORITY TO MAKE OR GIVE ANY REPRESENTATION OR WARRANTY WHATEVER IN RELATION TO THIS PROPERTY.
Property Reference 0015406
Important Information
- This is a Shared Ownership Property
- This is a Freehold property.
Property Ref: 57897_0015406
Similar Properties
5 Bedroom End of Terrace House | £289,950
PERIOD TERRACE PROPERTY PRESENTLY SPLIT INTO 2 APARTMENTS ON TWO FLOORS BOTH SELF CONTAINED WITH SEPARATE ENTRANCES * CO...
3 Bedroom Link Detached House | £285,000
AN EXEMPLARY EXTENDED LINK DETACHED * IMMACULATE INSIDE & OUT & ONE OF THE BEST WE HAVE SEEN * SPACIOUS LOUNGE WITH A FE...
3 Bedroom Semi-Detached House | £284,950
EXTENDED 3 DOUBLE BEDROOM CHALET STYLE SEMI-DETACHED SITUATED ON THE LARGEST PLOT ON THIS DEVELOPMENT * REAR UPVC DG CON...
3 Bedroom Semi-Detached House | £295,000
EXTENDED 3 BEDROOM SEMI-DETACHED * 2 RECEPTION ROOMS * 2 BATHROOM FACILITES ONE ON EACH FLOOR * EXTENDED FITTED MODERN K...
3 Bedroom Semi-Detached House | £295,000
SUPERB EXTENDED ROBINSON BUILT 3 BEDROOM BAY SEMI-DETACHED SITUATED IN THIS MUCH SOUGHT AFTER PART OF IDLE AT THE END OF...
3 Bedroom Detached House | £295,000
SUPERB EXTENDED DORMER BUNGALOW * HOT SPOT PART OF THACKLEY * 3 DOUBLE BEDROOMS * 2 BATHROOMS * NEW EXTENDED KITCHEN DIN...

Martin S Lonsdale Estate Agents (Bradford)
Thackley, Bradford, West Yorkshire, BD10 8JT
How much is your home worth?
Use our short form to request a valuation of your property.
Request a Valuation
