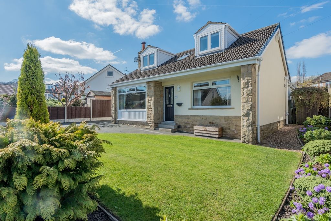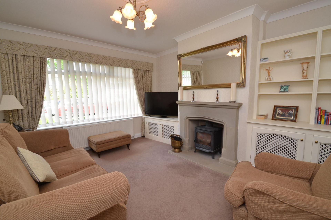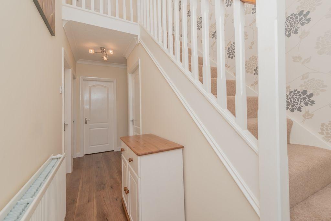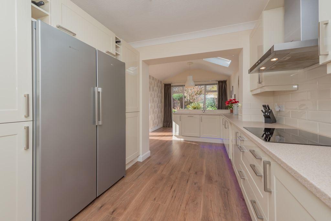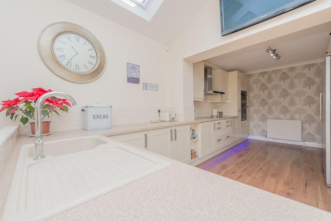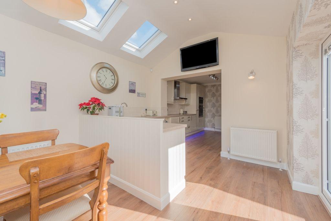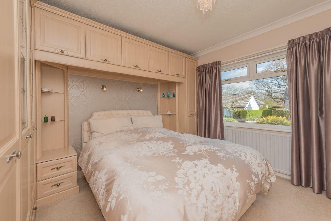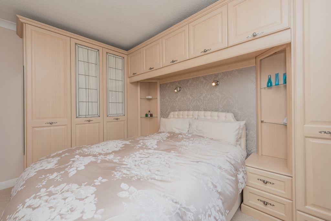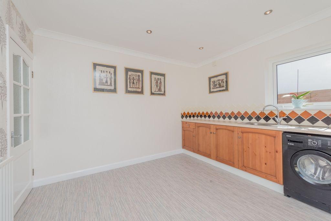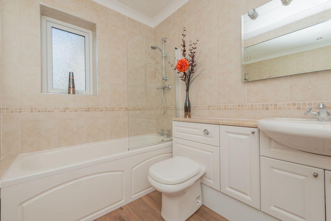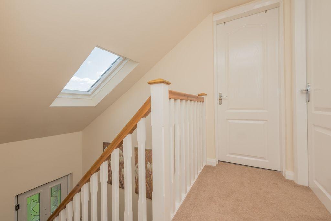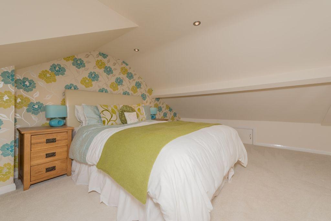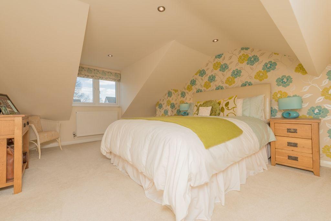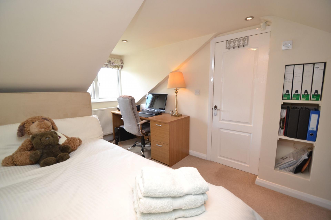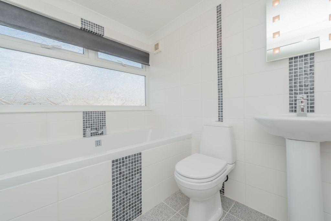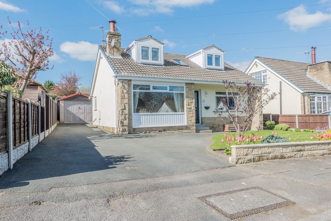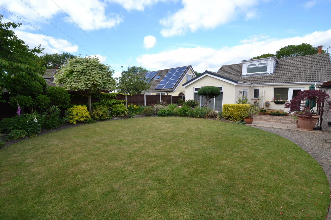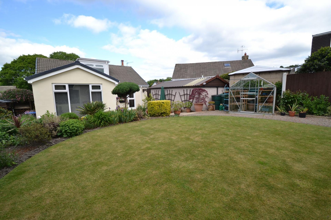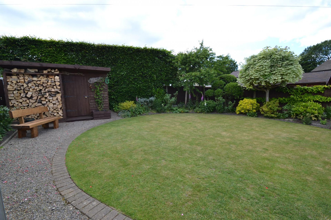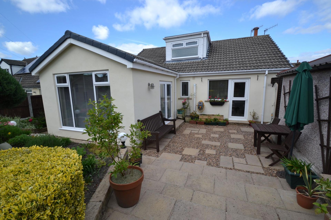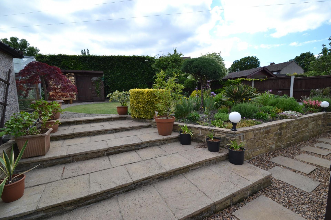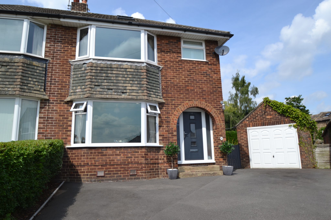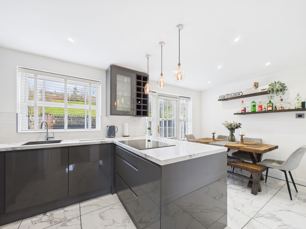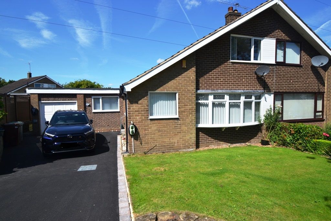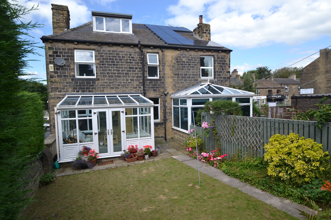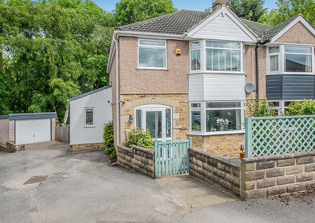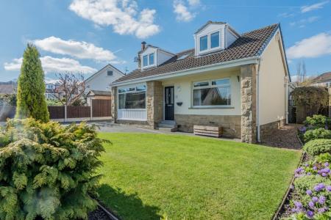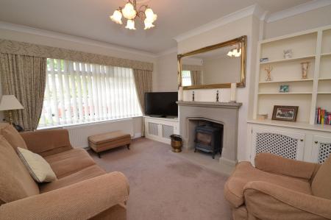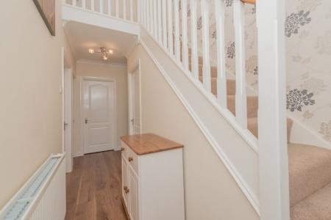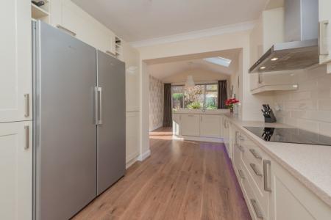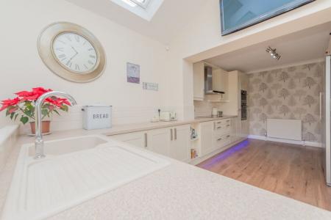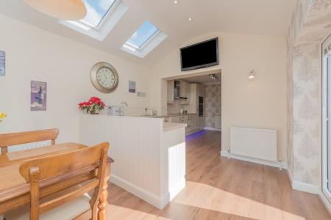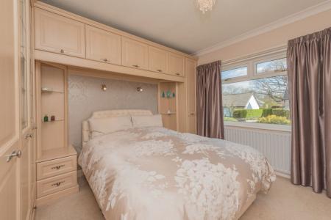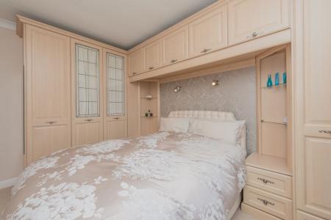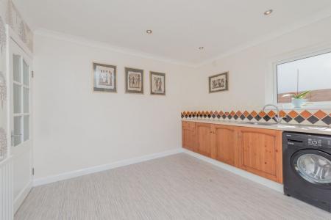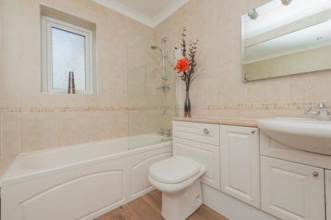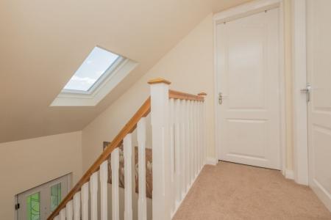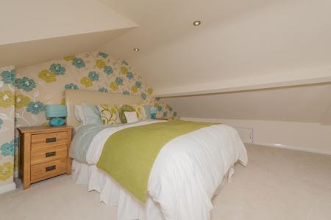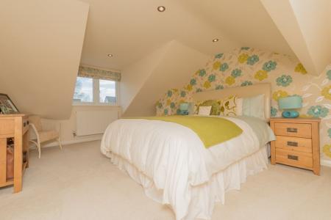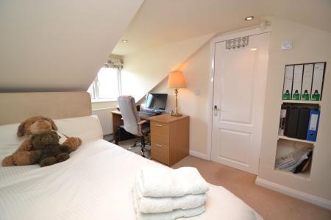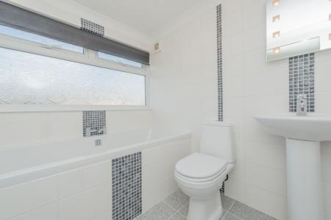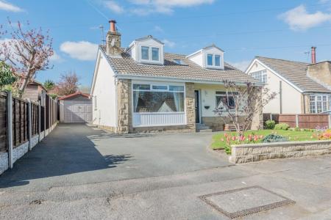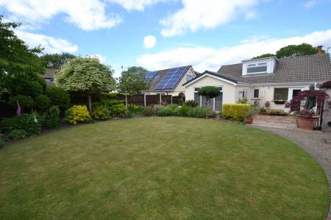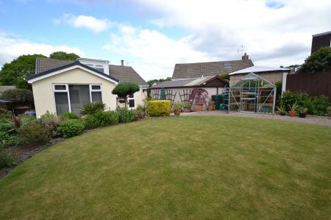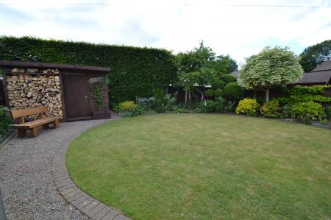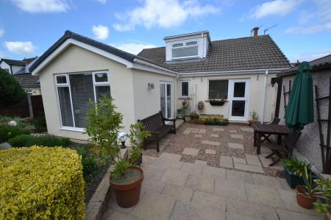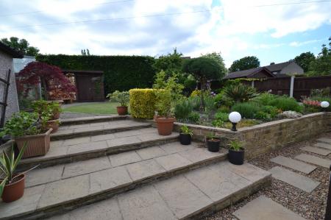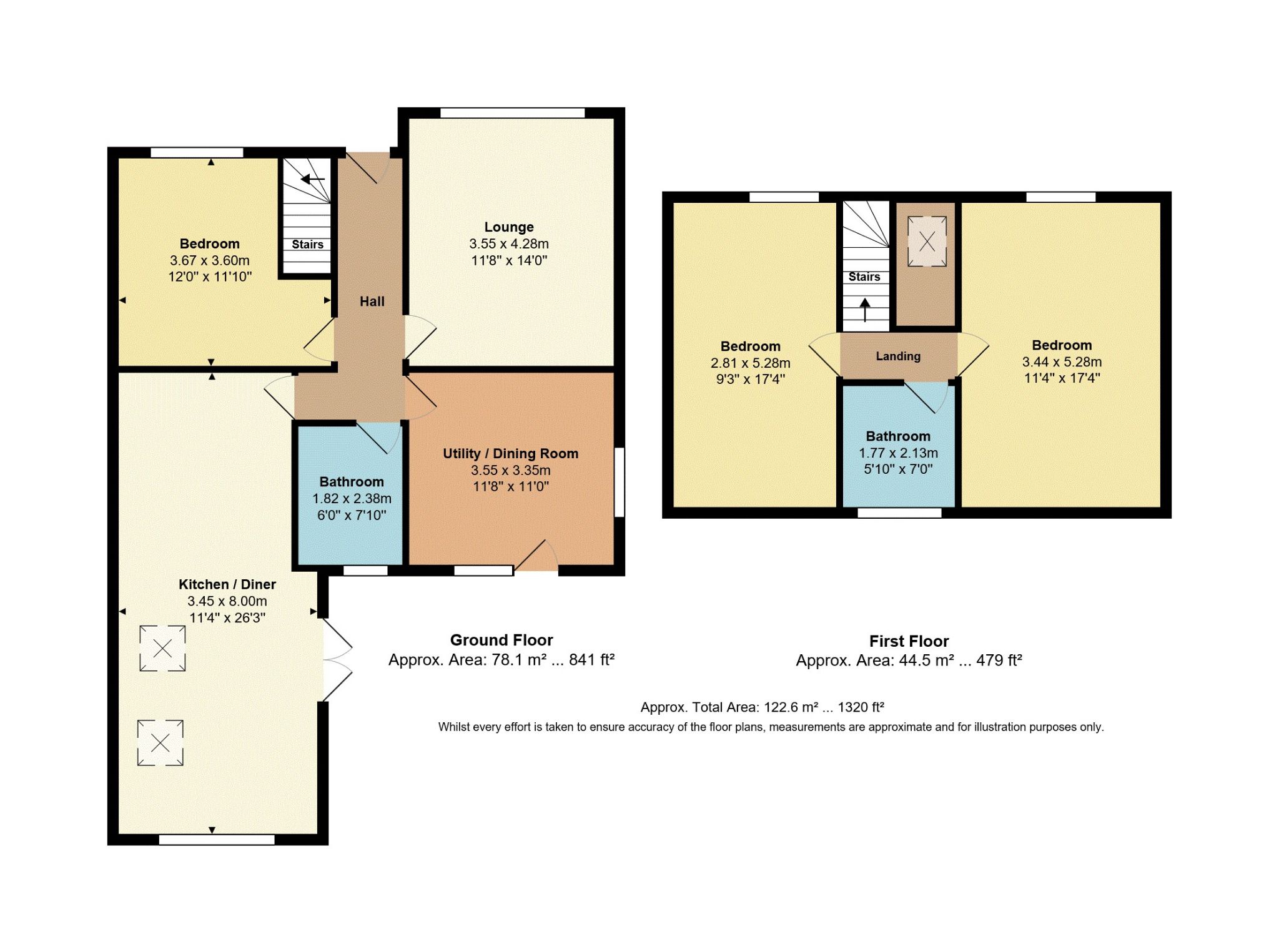- IMMACULATE EXTENDED DETACHED DORMER BUNGALOW
- 3 DOUBLE BEDROOMS
- 2 BATHROOMS
- SUPERB REAR EXTENDED DINING KITCHEN ROOM
- LOVELY MANICURED GARDENS
- SUPERB FAMILY OR RETIREMENT COUPLES HOME
- HOT SPOT PART OF THACKLEY
- VIEWING ESSENTIAL
3 Bedroom Detached House for sale in Thackley
SUPERB EXTENDED DORMER BUNGALOW * HOT SPOT PART OF THACKLEY * 3 DOUBLE BEDROOMS * 2 BATHROOMS * NEW EXTENDED KITCHEN DINING ROOM * IMMACULATE GARDENS * DRIVE AND PARKING WITH A DETACHED GARAGE * ATTRACTIVE CUL-DE-SAC POSITION * THESE PROPERTIES DO NOT COME ONTO THE MARKET OFTEN IN THIS LOCATION * MUST BE VIEWED TO APPRECIATE *
Here we have an exceptional dormer detached bungalow situated in a hot spot part of Thackley in this much sought after cul-de-sac location. Comprising, hallway, lounge, downstairs double bedroom, downstairs bathroom, original kitchen area which could be used as a dining room/large utility, newly extended modern fitted kitchen dining room, upstairs, 2 double bedrooms, bathroom. Upvc dg, gch, alarmed, front garden, drive and parking leading to the detached garage, gated access onto the SW facing rear landscaped garden, shed and greenhouse. This is a home that will appeal to a family or a retired/professional couple. MUST BE VIEWED TO APPRECIATE. PROPERTIES OF THIS STANDING ARE RARE TO THE MARKET IN THACKLEY.
Entrance: Front Upvc door into the hallway, ch radiator, plank effect laminate flooring, staircase.
Lounge: 4.27m x 3.54m (14'0 x 11'7). Upvc dg window to front with fitted blind, ch radiator, twin built in cabinets for TV and books, stone fireplace surround and hearth with a multi-fuel stove, built in display cabinet, coving, ceiling rose, newly decorated and new curtains.
Original Kitchen: 3.54m x 3.36m (11'7 x 11'0). Original base units in pine, work tops with tiling above, stainless steel 1.5 sink, plumbed for an auto-washer, rear Upvc dg stable door, side & rear Upvc dg windows, inset chrome ceiling lights, coving, ch radiator, cupboard houses the Baxi combi-boiler and alarm.
Bedroom 1: 3.65m x 3.61m (11'11 x 11'10). Upvc dg window to front, fitted blind, extensive fitted furniture, coving, ch radiator.
Bathroom: 2.36m x 1.80m (7'9 x 5'11). Three piece suite in white, Grohe shower unit over the bath with a shower screen, chrome fittings, fully tiled in stone effect tiles, wash basin and low flush wc in an enclosed vanity unit, ch radiator, laminate floor, large wall vanity mirror, inset chrome ceiling lights, frosted Upvc dg window, coving.
Extended Kitchen Dining Room: 8.01m x 3.43m (26'3 x 11'3). Extensive range of modern wall & base units, work tops with brick cream tiling above, built in electric oven in stainless steel and microwave, integrated 4 ring halogen hob with a Neff extractor over, integrated Baumatic dishwasher, granite sink with a mixer tap, space for a large American style fridge freezer, two dg velux skylights, large rear Upvc dg window and side Upvc dg French doors, plank effect laminate wood floor, three ch radiators, facility for a wall mounted TV.
Staircase to the landing: Inset chrome ceiling lights and dg velux skylight window.
Bedroom 2: 5.32m x 3.42m (17'5 x 11'2). Upvc dg dormer to front elevation, ch radiator, under drawing storage, inset chrome ceiling lights.
Bedroom 3: 5.28m x 2.80m (17'3 x 9'2). Upvc dg dormer to front, ch radiator, inset chrome ceiling lights, this would also make a superb office if home working is required.
Bathroom: Three piece suite in white with chrome fittings, fully tiled with inset border, tiled floor, heated chrome towel rail, large vanity mirror, frosted Upvc dg window, coving.
Externally: To the front is low walling, manicured lawned garden with borders, tarmac drive and frontage leading to the detached garage with an up and over door and light & power, gated access onto the rear SW facing garden comprising of a newly laid flagged patio, water tap. steps to the circular lawned garden with established borders, shed and greenhouse. Side log storage and gravel garden with area for the wheelie bins.
Property Reference 0014864
Important Information
- This is a Freehold property.
Property Ref: 57897_0014864
Similar Properties
3 Bedroom Semi-Detached House | £295,000
SUPERB EXTENDED ROBINSON BUILT 3 BEDROOM BAY SEMI-DETACHED SITUATED IN THIS MUCH SOUGHT AFTER PART OF IDLE AT THE END OF...
3 Bedroom Semi-Detached House | £295,000
EXTENDED 3 BEDROOM SEMI-DETACHED * 2 RECEPTION ROOMS * 2 BATHROOM FACILITES ONE ON EACH FLOOR * EXTENDED FITTED MODERN K...
3 Bedroom End of Terrace House | Offers in region of £289,999
SUPERBLY PRESENTED 3/4 BEDROOM END THREE STOREY TERRACE KNOWN AS THE ADDINGHAM * CUL-DE-SAC POSITION ON THIS MUCH SOUGHT...
Brackendale Parade, Thackley, BD10
3 Bedroom Semi-Detached House | £299,000
EXTENDED 3 DOUBLE BEDROOM CHALET STYLE SEMI-DETACHED SITUATED ON THIS MUCH SOUGHT AFTER PART OF THE BRACKENDALES * REAR...
4 Bedroom Semi-Detached House | £299,950
PERIOD VICTORIAN CIRCA 1882 - 4 BEDROOM SEMI-DETACHED WITH ACCOMMODATION ON 4 FLOORS * COMPRISES ENTRANCE HALLWAY * 2 RE...
3 Bedroom Semi-Detached House | Fixed Price £299,995
SUPERBLY PRESENTED 3/4 BEDROOM EXTENDED BAY SEMI-DETACHED * CUL-DE-SAC POSITION * RECENTLY INSTALLED OPEN PLAN KITCHEN D...

Martin S Lonsdale Estate Agents (Bradford)
Thackley, Bradford, West Yorkshire, BD10 8JT
How much is your home worth?
Use our short form to request a valuation of your property.
Request a Valuation
