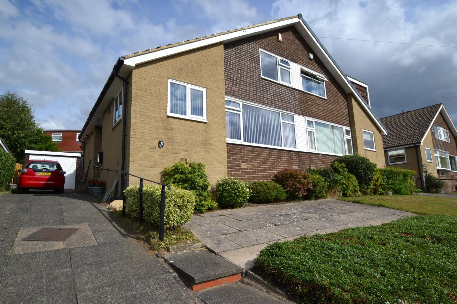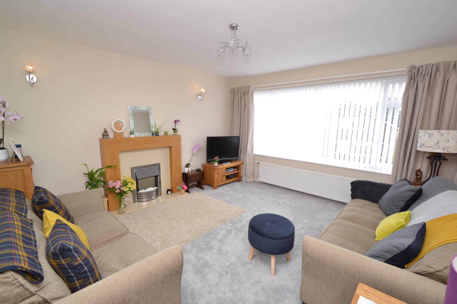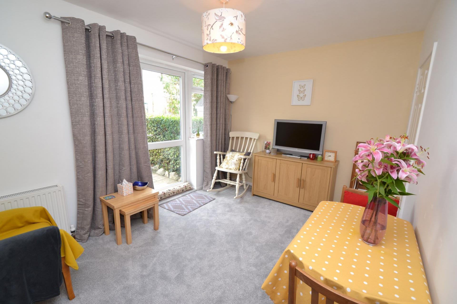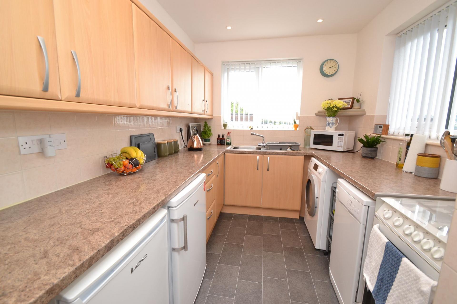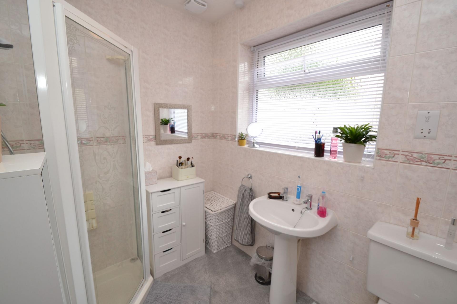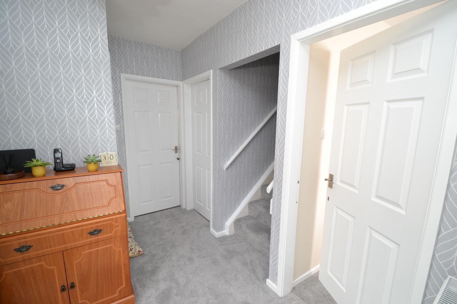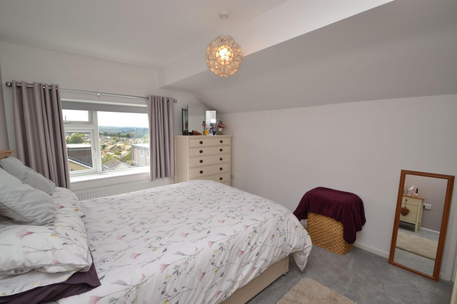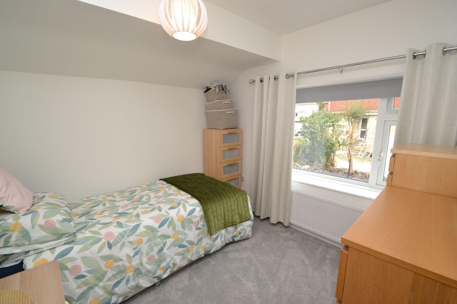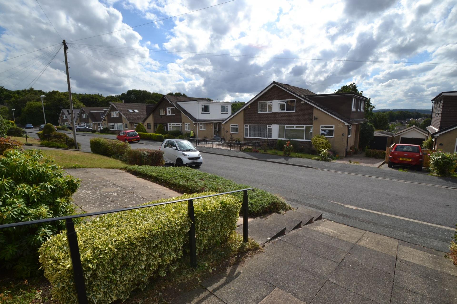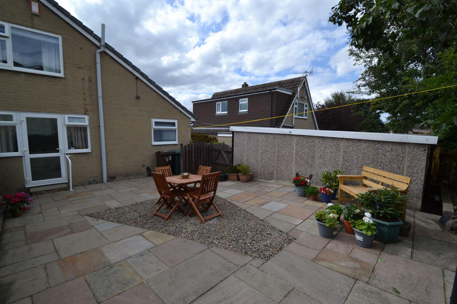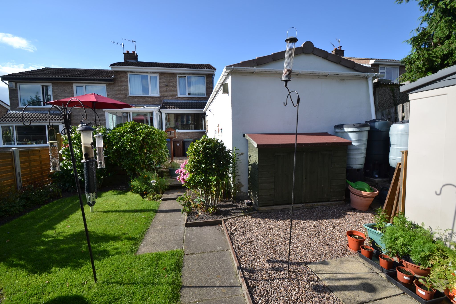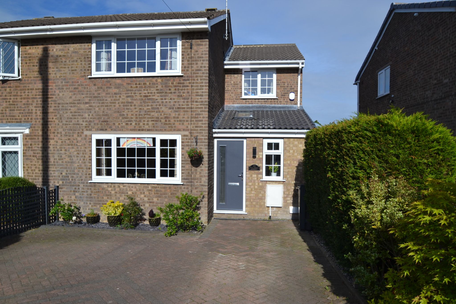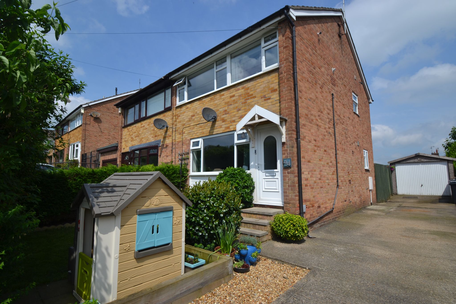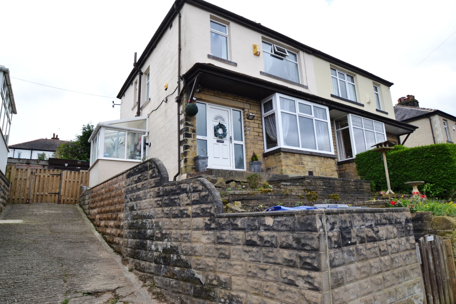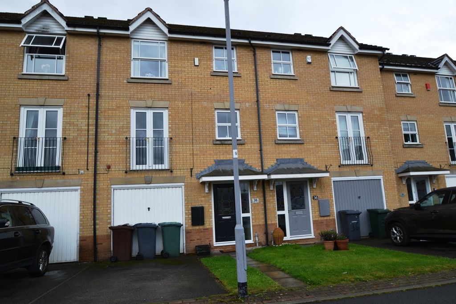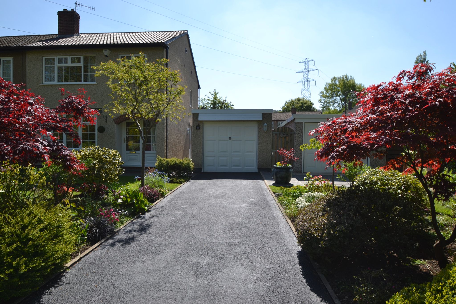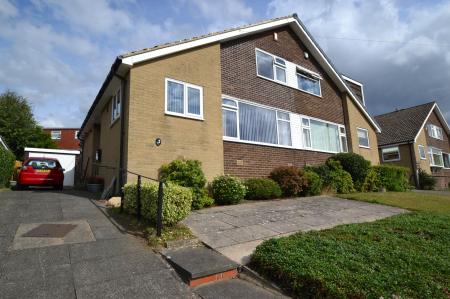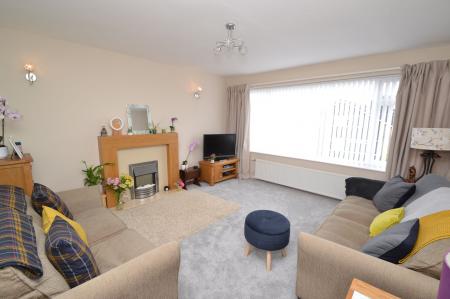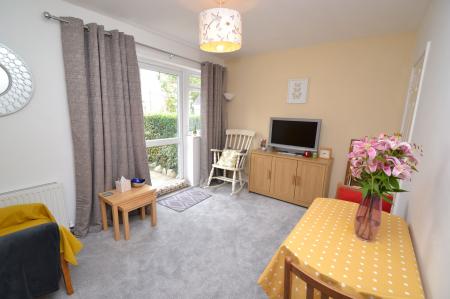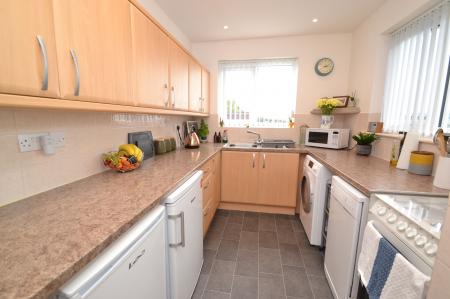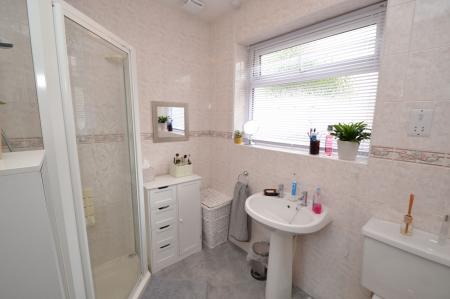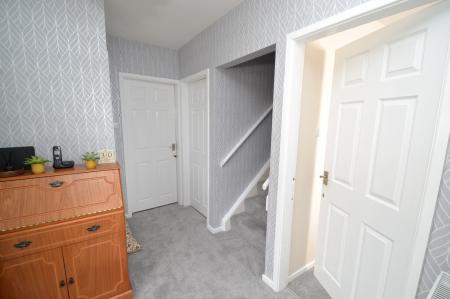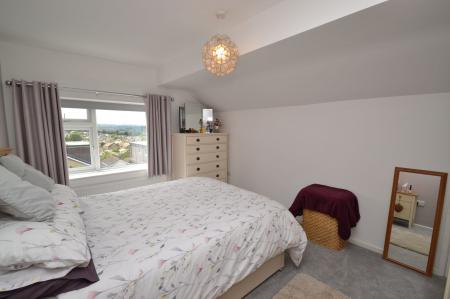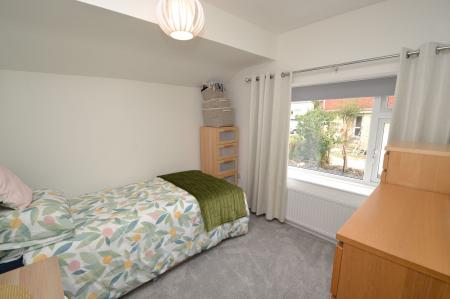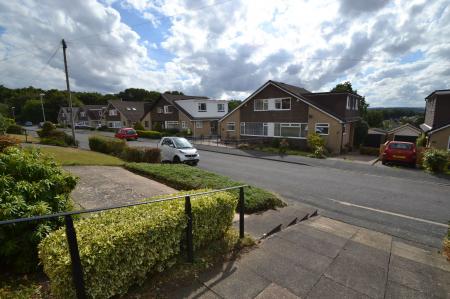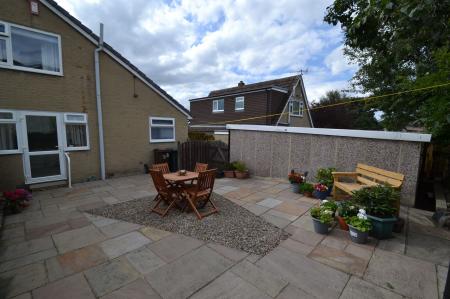- VERY TASTEFULLY PRESENTED THROUGHOUT
- 2 DOUBLE BEDROOM SEMI-DETACHED
- GCH WITH AN IDEAL CONDENSING BOILER
- UPVC DG
- 2 RECEPTION ROOMS
- FRONT & REAR GARDENS
- DRIVEWAY AND DETACHED GARAGE
- WALK IN HOME
- CLOSE TO WOODLAND AND CANAL WALKS
2 Bedroom Semi-Detached House for sale in Thackley
MUCH SOUGHT AFTER STLYE OF PROPERTY * 2 DOUBLE BEDROOMS * 2 RECEPTIONS * DOWNSTAIRS SHOWER ROOM * MODERN PROFILE UPVC DG * GCH & IDEAL CONDENSING BOILER * ALARMED * FRONT & REAR GARDENS * DRIVE LEADING TO THE DETACHED GARAGE * WELL PRESENTED THROUGHOUT * HOT SPOT LOCATION * CLOSE TO CANAL & WOODLAND WALKS * WOULD BE AN IDEAL PROPERTY FOR EXTENDING WITH A DORMER *
Here we have a much sought after style of chalet semi-detached situated in a hot spot part of Thackley. Comprising, side entrance into the hallway, storage cupboard with the Ideal condensing boiler and alarm, spacious lounge, rear dining room, front aspect fitted kitchen in beech, downstairs shower room, upstairs are 2 double bedrooms. Benefitting from modern profile Upvc dg windows, alarm, gch with an Ideal condensing boiler, front & rear gardens, detached garage. Offers walk in accommodation throughout. The property has the potential to add a side dormer if required.
Side Entrance: Upvc door into the hallway, stairs, radiator, cupboard houses the alarm and the Ideal Logic Heat 18 Condensing boiler.
Lounge: 4.4m x 4.0m (14'3 x 13'0). Upvc dg window to front with fitted blind, radiator, fireplace surround in beech with a marble back and hearth and lighting, along with a pebble electric fire with lighting.
Dining Room: 4.0m x 2.9m (13'0 x 9'4). Rear Upvc door along with side Upvc dg windows, radiator, useful under stairs storage cupboard.
Kitchen: 3.4m x 2.2m (11'2 x 7'4). Range of wall & base units in beech, work tops with tiling above, under lighting, piped for a gas cooker, space for a fridge and freezer, plumbed for an auto-washer and slim line dishwasher, pantry cupboard with the consumer unit and gas meter, front & side Upvc dg windows with fitted blinds, radiator.
Shower Room: 2.24m x 1.81m (7'4 x 5'11). Fully tiled shower cubicle with an electric Mira Advance shower unit, wash basin and wc in white, fully tiled, frosted Upvc dg window, radiator.
Landing & Stairs: Access into the roof space.
Bedroom 1: 4.3m x 3.1m (14'2 x 10'0). Front Upvc dg window with long distance views down the Aire Vlley, radiator, under drawing storage.
Bedroom 2: 3.4m x 2.8m (11'0 x 9'4). Rear Upvc dg window, radiator.
Externally: Front part flagged garden with established borders, flagged side drive leads to the detached garage with an up and over door, fenced and gated access onto the rear Indian stone flagged garden with a gravel feature.
Property Reference 0015169
Important Information
- This is a Shared Ownership Property
- This is a Freehold property.
Property Ref: 57897_0015169
Similar Properties
3 Bedroom Semi-Detached House | £239,950
3 BEDROOM SEMI-DETACHED IN THIS SOUGHT AFTER LOCATION * THROUGH LOUNGE DINING ROOM * REAR CONSERVATORY * GCH AND COMBI-B...
3 Bedroom Semi-Detached House | £239,950
STUNNING EXTENDED SEMI-DETACHED SET IN THIS ATTRACTIVE CUL-DE-SAC POSITION IN THIS MUCH SOUGHT AFTER PART OF IDLE * THE...
3 Bedroom Semi-Detached House | £239,950
SUPERBLY PRESENTED 3 BEDROOM MODERNISED SEMI-DETACHED SITUATED IN THIS POPULAR PART OF IDLE * NEW REPLACEMENT OPEN PLAN...
4 Bedroom Semi-Detached House | £240,000
4 BEDROOM EXTENDED SEMI-DETACHED ON THREE LEVELS * 2 RECEPTION ROOMS * DOWNSTAIRS WET ROOM * FITTED KITCHEN * SIDE UPVC...
3 Bedroom Terraced House | £242,000
SUPERBLY PRESENTED THREE STOREY 3 BEDROOM MID-TERRACE * CUL-DE-SAC POSITION & LONG DISTANCE FRONTAL VIEWS * REAR OPEN AS...
3 Bedroom Semi-Detached House | £244,950
VERY RARE TO MARKET IS THIS PRISTINE SEMI-DETACHED PROPERTY ENJOYING A LARGE CORNER PLOT WITH IMMACULATELY PRESENTED GAR...

Martin S Lonsdale Estate Agents (Bradford)
Thackley, Bradford, West Yorkshire, BD10 8JT
How much is your home worth?
Use our short form to request a valuation of your property.
Request a Valuation
