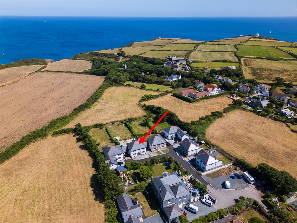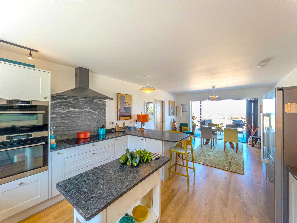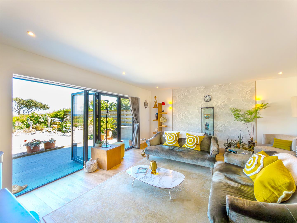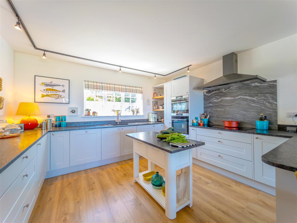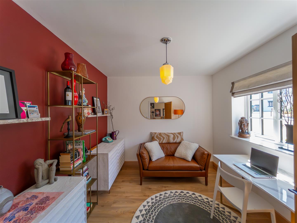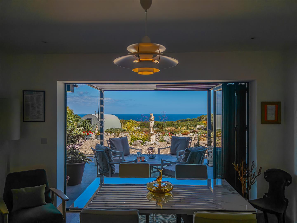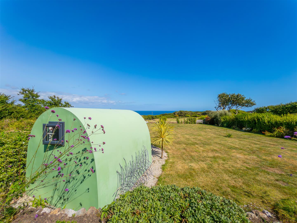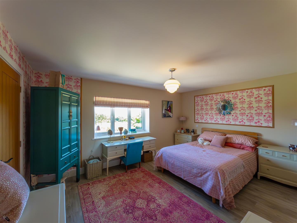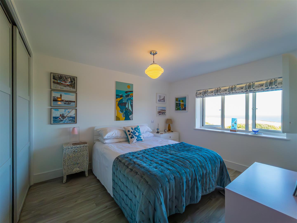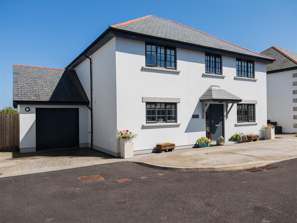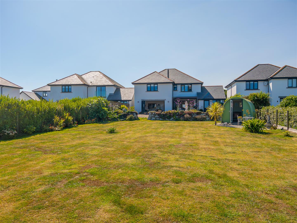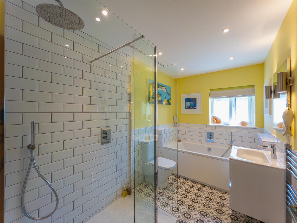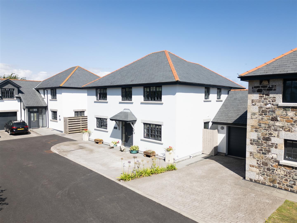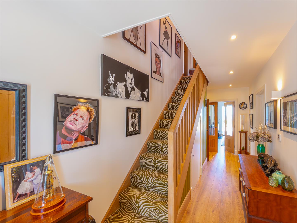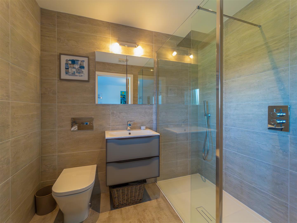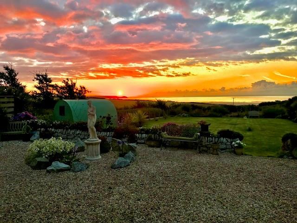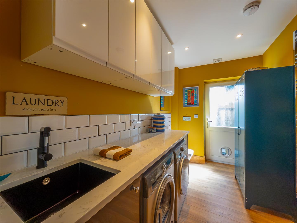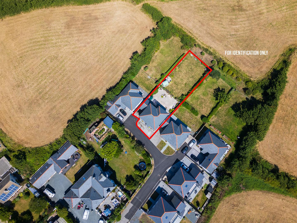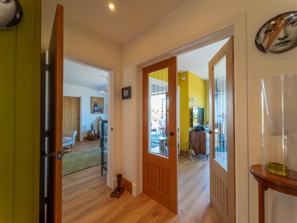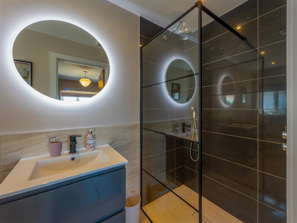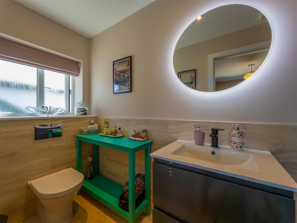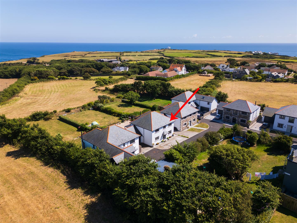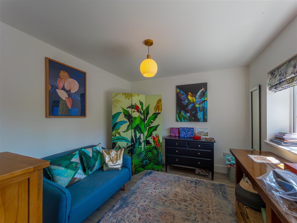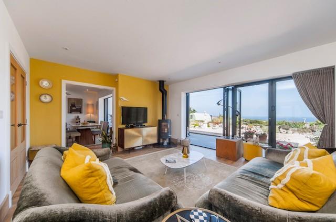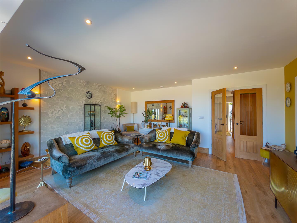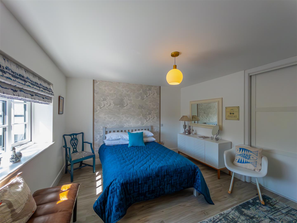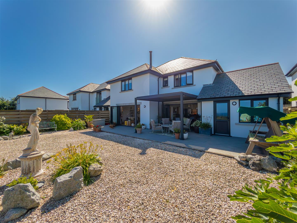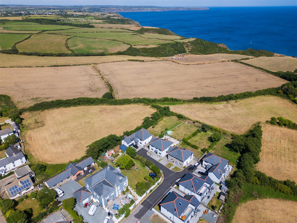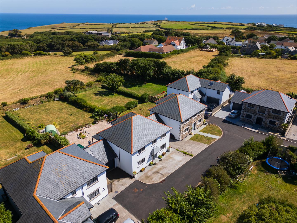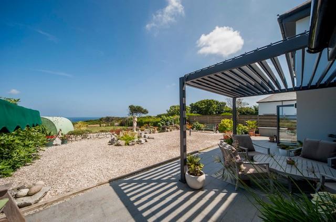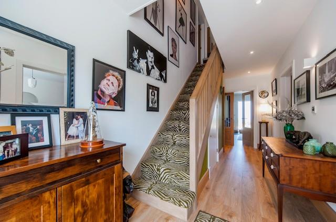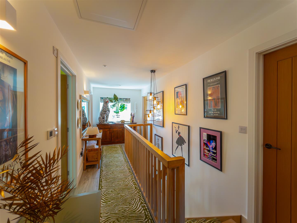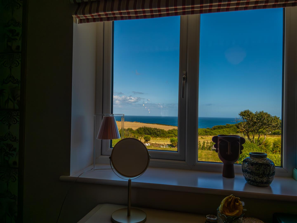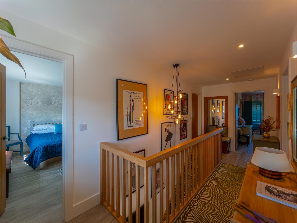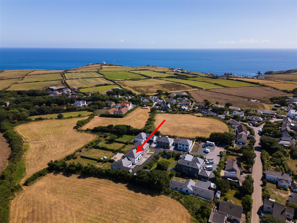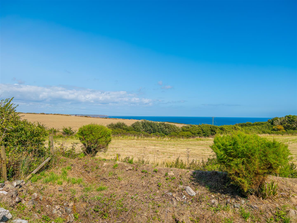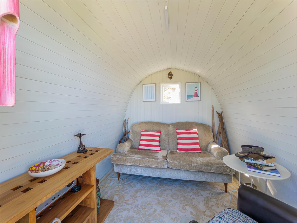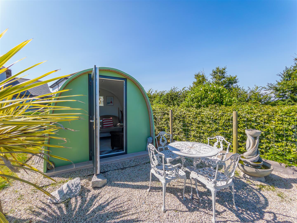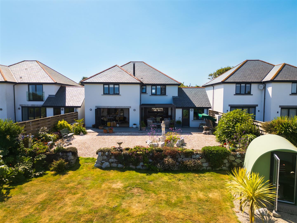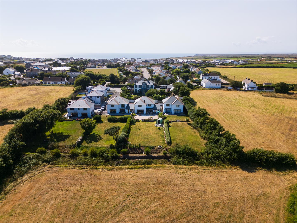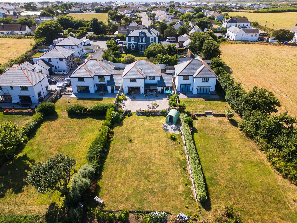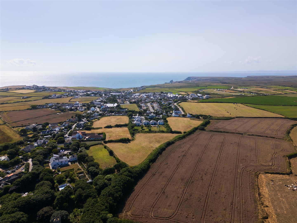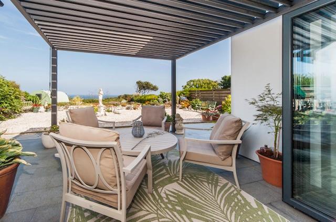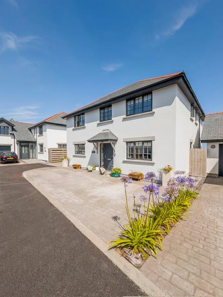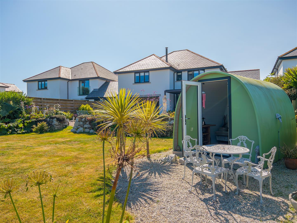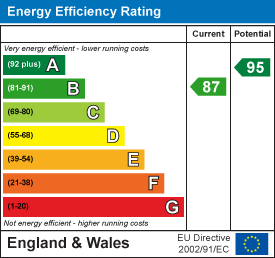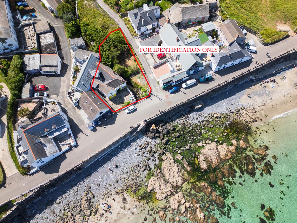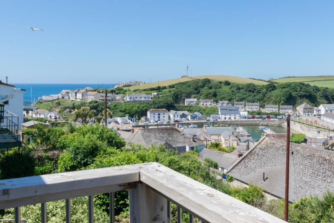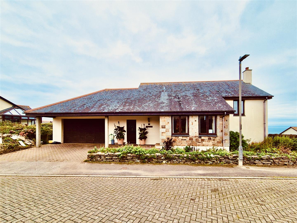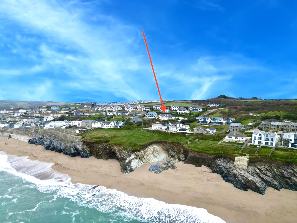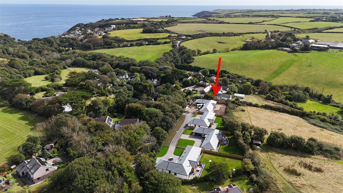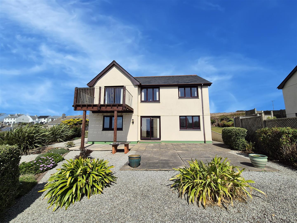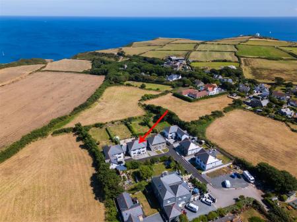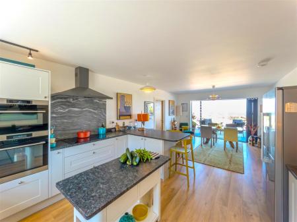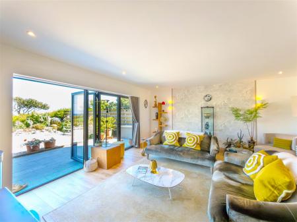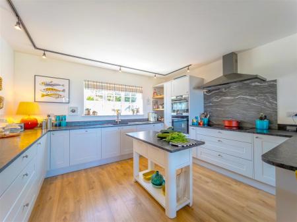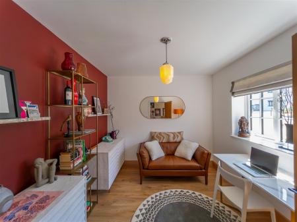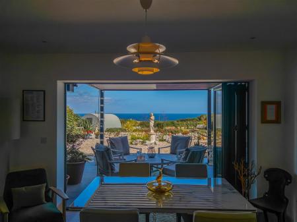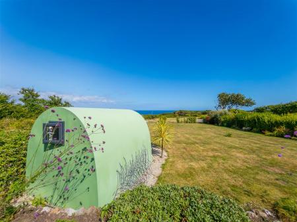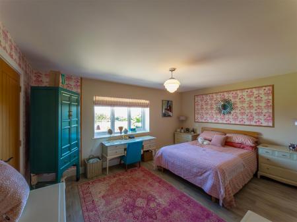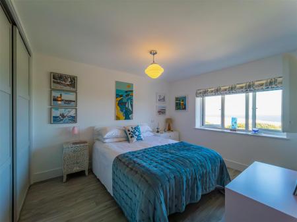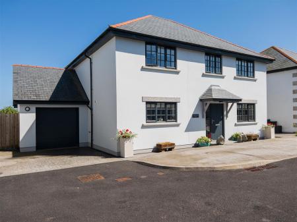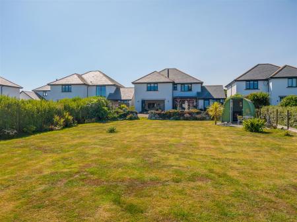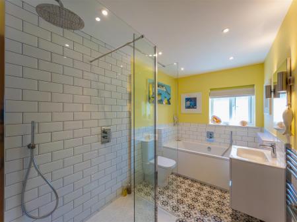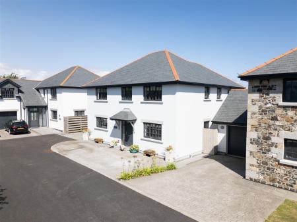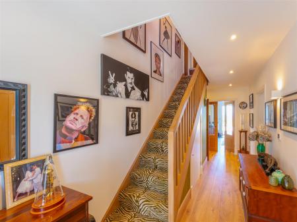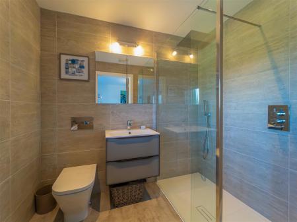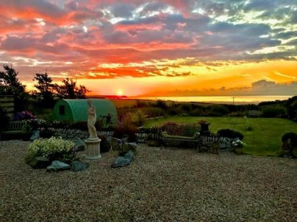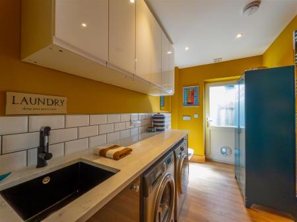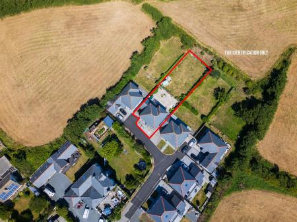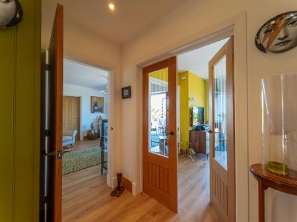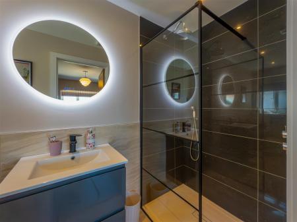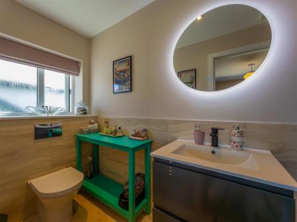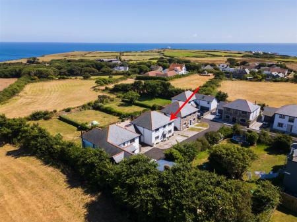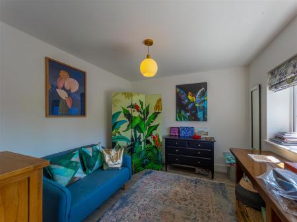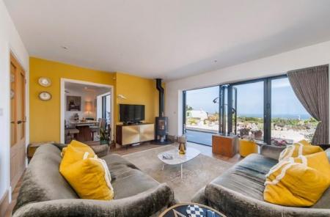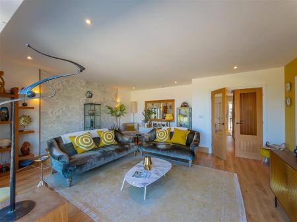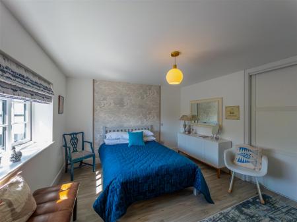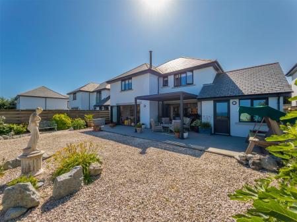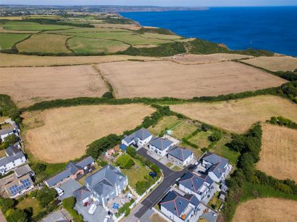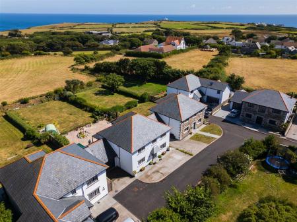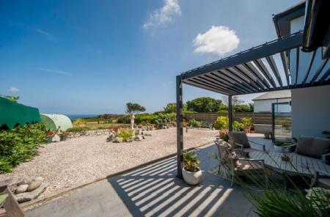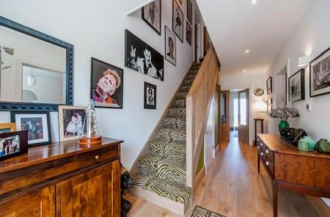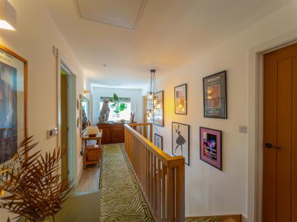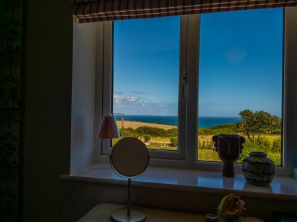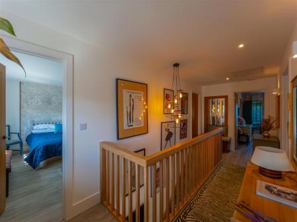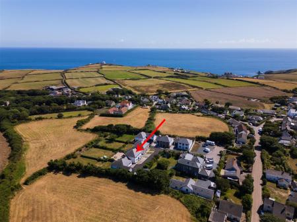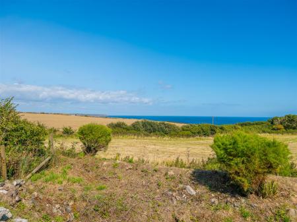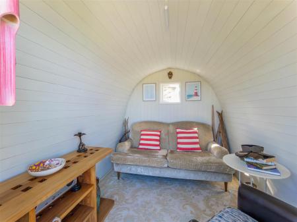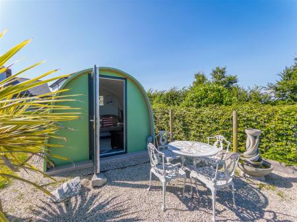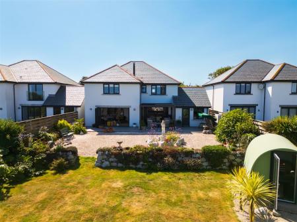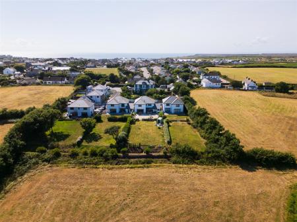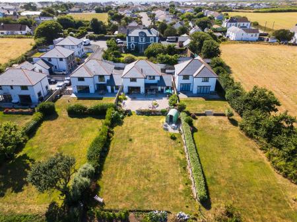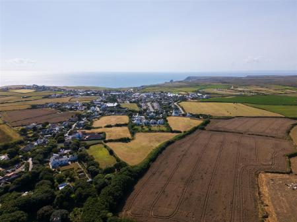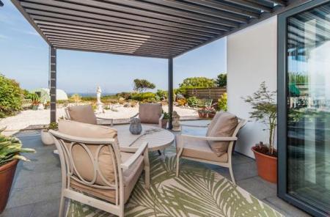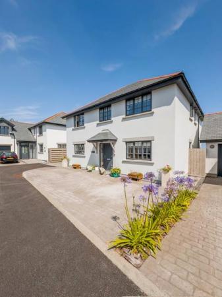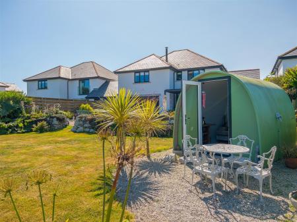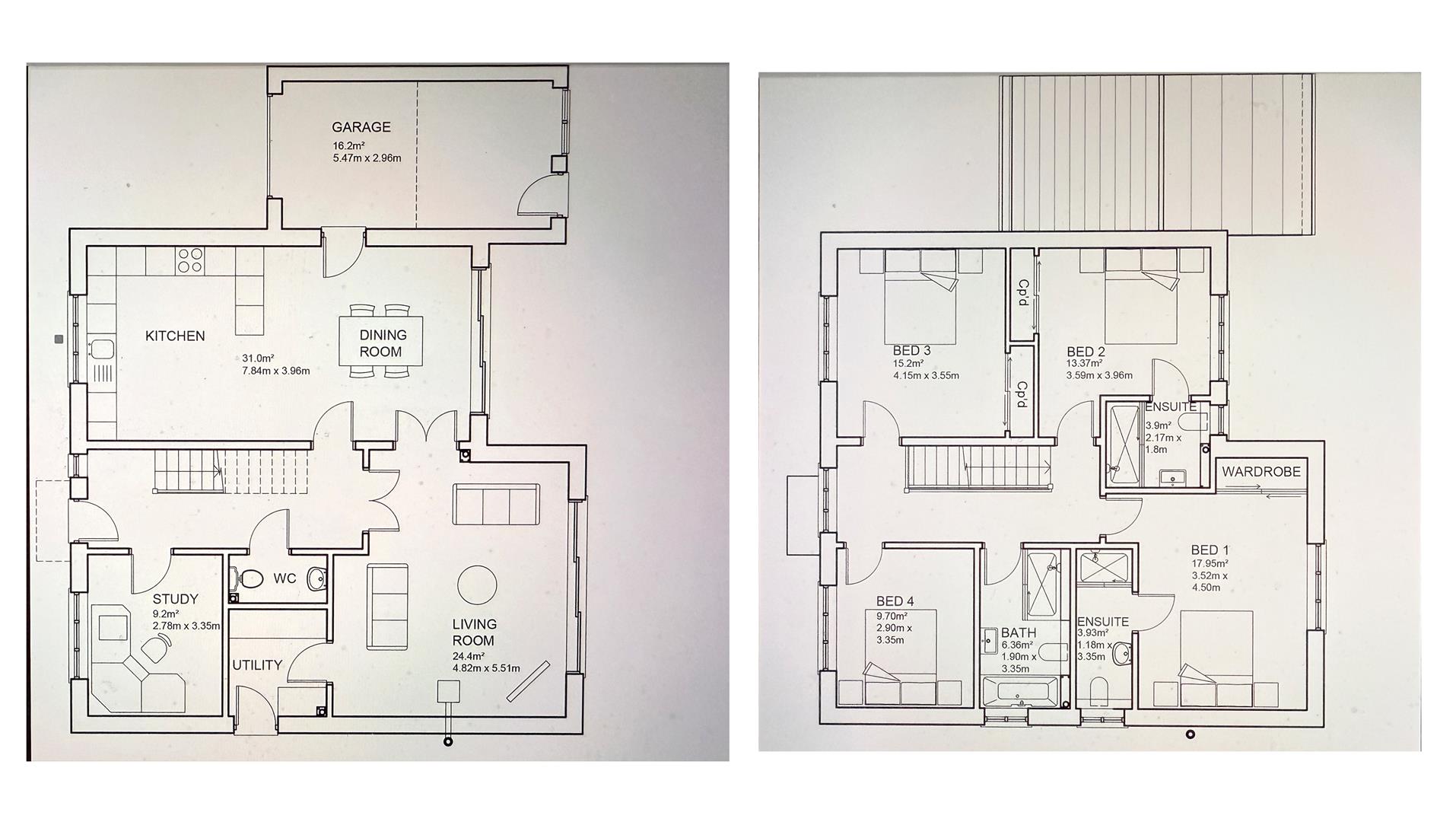- BEAUTIFULLY APPOINTED COASTAL PROPERTY
- BREATHTAKING RURAL & COASTAL VIEWS
- FOUR BEDROOMS
- TWO EN SUITES PLUS FAMILY BATHROOM
- EXTENSIVE GARDENS & SUMMER HOUSE
- GARAGE
- COUNCIL TAX BAND E
- FREEHOLD
- EPC - B87
4 Bedroom Detached House for sale in The Lizard
This beautifully appointed coastal home in mainland Britain's most southerly village forms part of an exclusive small development and was completed around five years ago. Tucked away from the heart of the village, offering both privacy and outstanding access to the South West Coast Path it is set on a generous plot with breathtaking rural and coastal views and combines spacious, versatile accommodation with a superb standard of finish.
A real highlight is the fabulous semi-open-plan living space. The dual-aspect kitchen/dining room features bi-fold doors opening onto a terrace - the perfect spot for al fresco dining or simply watching the sun rise over the ocean with your morning coffee. This sociable space flows effortlessly into the lounge, a generous, light-filled room with its own bi-fold doors to the terrace and a log burner for cosy winter evenings.
Practicality is thoughtfully considered, with a snug/home office offering additional flexibility, perfect for those that may need to catch up on work from home as well as a combined utility/cloakroom, and an integral garage.
Upstairs, a galleried landing offers access to four double bedrooms, two of which boast beautifully appointed en-suite shower rooms. A stylish family bathroom serves the remaining bedrooms.
Outside, a block-paved driveway provides parking and leads to the garage. The rear garden is a true sanctuary - exceptionally generous and designed for both entertaining and relaxation. The large terrace, accessed from both the kitchen/dining room and lounge, leads to a decorative gravelled area with mature planting and on to a level lawn with a summerhouse and produce garden. Stunning rural and coastal views can be enjoyed from every part of this wonderful outdoor space.
This is a rare opportunity to acquire a stylish and contemporary coastal home in a highly sought-after location offering an enviable lifestyle.
Location - The most southerly village in mainland Britain, The Lizard offers a wide range of day to day facilities to include an excellent primary school, butchers and public house as well as a comprehensive range of shops and eateries, also within catchment for the extremely well regarded Mullion Secondary School.
Standing proud in the sea, The Lizard Peninsula presents a rugged face to the elements, yet paradoxically the climate is probably one of the warmest in Britain and home to rare and endangered plants as well as the unique metamorphic Serpentine rock that it is famous for; here the air is crisp, clear and unpolluted by industry. With The Lizard as a base, one is perfectly placed to access all of the delights that South West Cornwall has to offer from stunning coastal walks along the dramatic cliffs of the Lizard Point to the beautiful nearby beaches including Coverack with its crystal clear waters, the iconic Kynance Cove and traditional fisherman's cove at Cadgwith. Wider facilities are on offer in nearby Mullion and Helston with Helston offering three major supermarkets as well as a range of schooling options.
The Accommodation Comprises (Dimensions Approx) - Covered entrance with door to hallway.
Hallway - With hard flooring, stairs rising to the first floor with understairs storage cupboard and doors to various rooms.
Snug/Office - 3.20m x 2.79m (10'6" x 9'2" ) - A wonderfully versatile room, perfect as a snug or ideal for those needing to work from home or possibly as an additional bedroom. With hard flooring and window to the front.
Utility/Cloakroom - 3.20m x 1.88m (10'6" x 6'2" ) - With hard flooring, fitted with base and wall units with stone worktops over with inset sink, space and plumbing for washing machine, space and point for condenser tumble dryer. Chrome effect ladder style radiator, low level W.C. and obscured double glazed door to side.
Kitchen/Dining Room - 8.18m x 3.89m (26'10" x 12'9" ) - A wonderfully spacious, dual aspect room with window to front and bi-fold doors to rear accessing the garden. Offering a comprehensively fitted kitchen including clever pull out storage and deep pan drawers with stone worktops over. With integrated appliances to include a dishwasher, an eye level oven and combination microwave oven, five zone induction hob, freestanding Samsung American style fridge/freezer with ice and chilled water dispenser. Breakfast bar and stone top island unit. Open plan to dining area, door to garage and opening to lounge.
Lounge - 5.18m x 5.18m (17' x 17' ) - A wonderfully light and spacious room with bi-fold doors to the rear accessing the garden and offering a wonderful coastal view. With log burner set on stone hearth and glazed oak and double doors to the hallway.
First Floor Galleried Landing - With window to the front and doors to various rooms.
Master Bedroom - 4.50m x 3.43m (14'9" x 11'3") - A fabulous master suite with window to the rear affording stunning coastal views, built-in wardrobe and door to en suite shower room.
En Suite Shower Room - 3.10m x 1.14m (10'2" x 3'9" ) - With walk-in cubicle housing a domestic hot water shower with drench head and hand held wand, washbasin in vanity unit with drawers below, low level W.C., chrome effect ladder style radiator and obscured window to the side.
Bedroom Two - 3.56m x 2.95m (11'8" x 9'8") - With hard flooring, fitted wardrobes with sliding doors, window to rear overlooking the garden and offering fantastic coastal views. Door to en suite shower room.
En Suite Shower Room - 2.18m x 1.55m (7'2" x 5'1" ) - A beautifully appointed room with walk-in cubicle housing a domestic hot water shower with drench head and hand held wand. Concealed cistern low level W.C., washbasin in a vanity unit with storage drawers below, chrome effect ladder style radiator and obscured window to the rear.
Bedroom Three - 3.99m x 3.48m (13'1" x 11'5" ) - A lovely, light and spacious double room with window to the front and built-in wardrobes with sliding doors.
Bedroom Four - 3.25m x 2.87m (10'8" x 9'5") - With window to the front.
Family Bathroom - 3.25m x 1.88m (10'8" x 6'2") - Featuring a large bath with central mixer tap and wall mounted shower wand, wash handbasin in vanity unit with storage below, walk-in shower cubicle with domestic hot water shower with drench head and hand held wand, low level W.C., chrome effect ladder style radiator, obscured window to the rear.
Outside - To the front of the property is an area of block paved parking providing parking for several vehicles and leading to the garage.
The rear garden is a real highlight and is exceptionally generous and offers a fantastic patio terrace accessed via bi-fold doors from both the kitchen/dining room and the lounge. Perfect for free flow summer living. Beyond this is a large decorative gravelled area stocked with mature plants and shrubs, with a large, level lawned garden with summer house. At the bottom of the garden is produce garden. The gardens back on to fields and fantastic coastal views can be enjoyed from all areas of the garden.
Garage - 5.36m x 2.90m (17'7" x 9'6") - With electric, remote up and over door, power and light, pedestrian access door and window to the rear.
Summer House - 2.26m x 2.64m (7'5" x 8'8" ) - A lovely cosy area in which to set and relax, whatever the weather, and enjoy the view. With power and light.
Services - Mains water, electricity, drainage and air source central heating with zoned underfloor heating throughout.
Agents Note - The property enjoys the remainder of a 10 year warranty. We understand that a management company will be formed on completion of the development (there is one more property to be built) for maintenance of communal areas contributions for this to be agreed but proposed to be in the region of �250pa.
Directions - On entering The Lizard village, turn left on to the Beacon passing the football club entrance on your right hand side, continue along passing the Primary School on your left and you will see the entrance to Parc Garland on your right hand side. Proceed into the cul-de-sac where the property will be found towards the head.
Viewing - To view this property, or any other property we are offering for sale, please call the number on the reverse of the details.
Council Tax - Council Tax Band E.
Mobile And Broadband - To check the broadband coverage for this property please visit -
https://www.openreach.com/fibre-broadband
To check the mobile phone coverage please visit -
https://checker.ofcom.org.uk/
Anti-Money Laundering - We are required by law to ask all purchasers for verified ID prior to instructing a sale
Proof Of Finance - Purchasers - Prior to agreeing a sale, we will require proof of financial ability to purchase which will include an agreement in principle for a mortgage and/or proof of cash funds.
Date Details Prepared - 12th August, 2025.
Property Ref: 453323_34118230
Similar Properties
5 Bedroom Detached House | Guide Price £775,000
Set just above the beach in the heart of this charming harbourside village, this iconic home with its cheerful yellow sh...
4 Bedroom Detached House | Guide Price £750,000
Situated in the highly regarded St Peter's Way, is this detached three/four bedroom house. The residence, which benefits...
Sunnybank, Porthleven, Helston
4 Bedroom Detached House | Guide Price £750,000
Located within the highly desirable residential cul-de-sac of Sunnybank, in the sought after Cornish fishing village of...
Loe Bar Road, Porthleven, Helston
3 Bedroom Detached Bungalow | Guide Price £795,000
Situated in an elevated position and enjoying simply stunning sea and coastal views is this well proportioned, three bed...
4 Bedroom Detached Bungalow | Guide Price £795,000
LAST ONE REMAINING NEARING COMPETIONCurrently under construction by a well regarded Cornish developer, an opportunity to...
4 Bedroom Detached House | Guide Price £795,000
Located within arguably one of Porthleven's most sought after addresses of Sunnybank, is this large, four bedroom detach...

Christophers Estate Agents Porthleven (Porthleven)
Fore St, Porthleven, Cornwall, TR13 9HJ
How much is your home worth?
Use our short form to request a valuation of your property.
Request a Valuation
