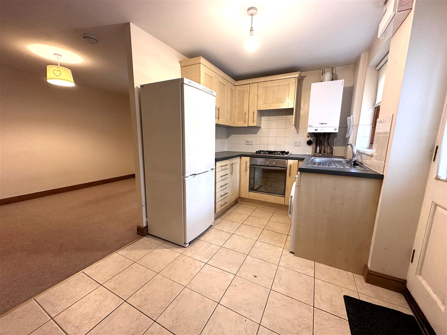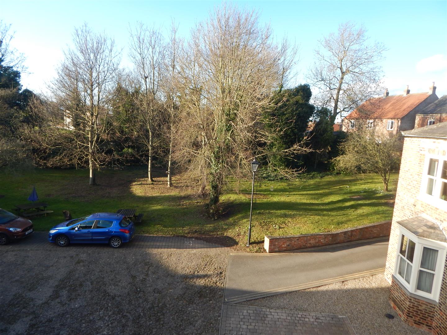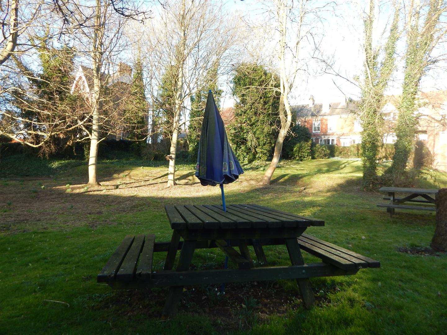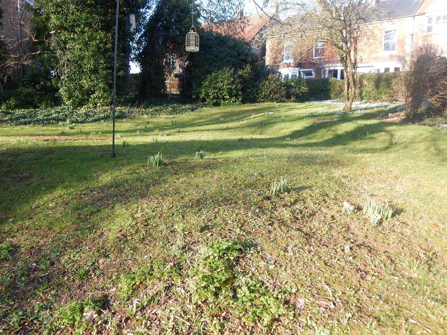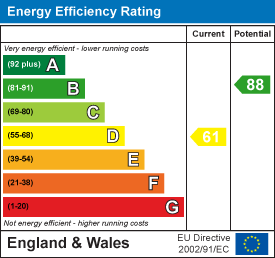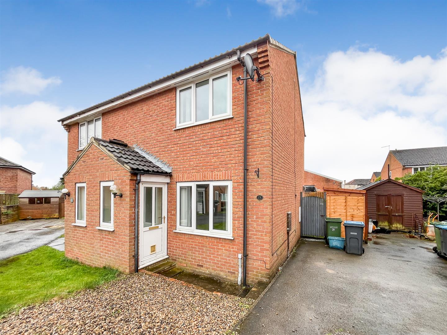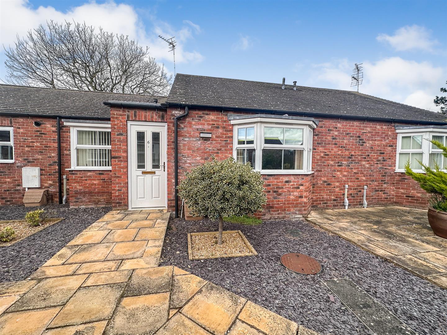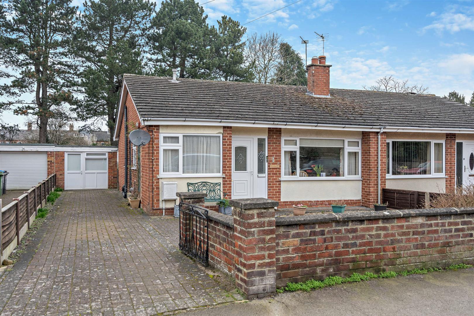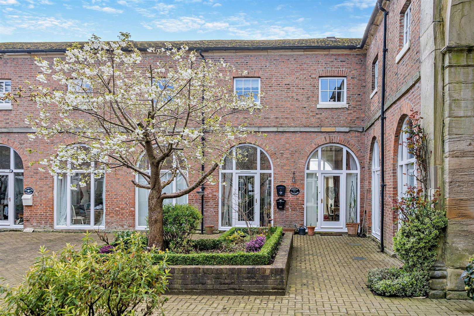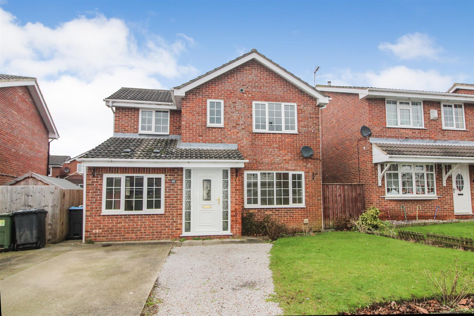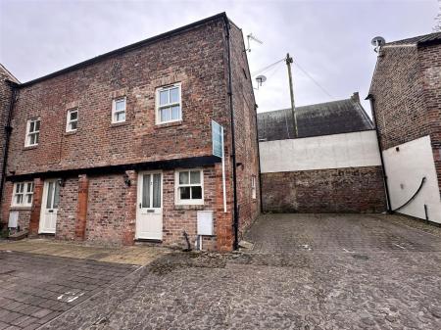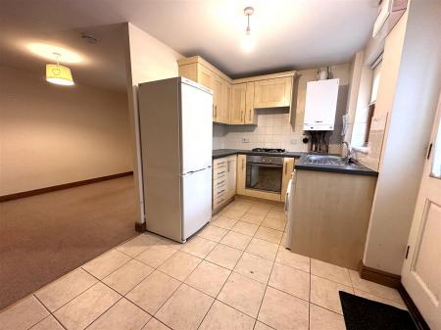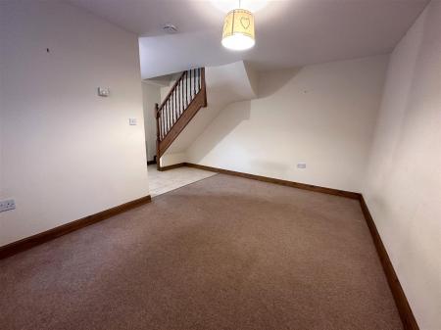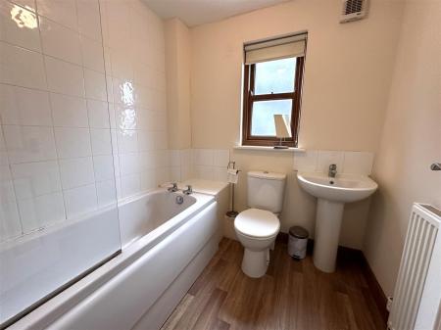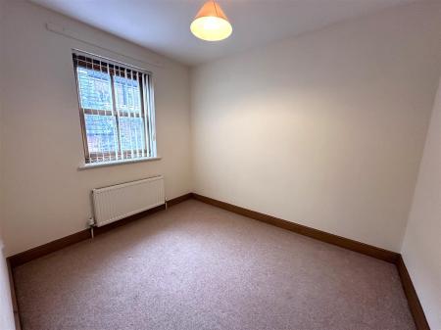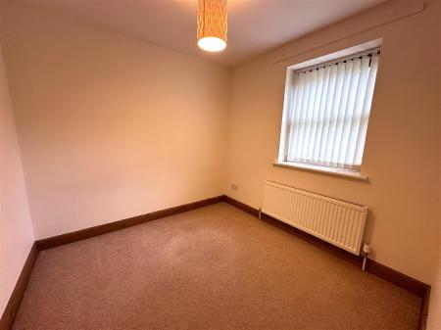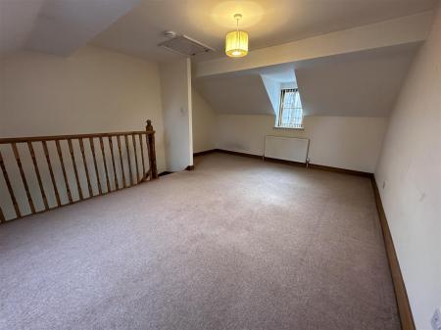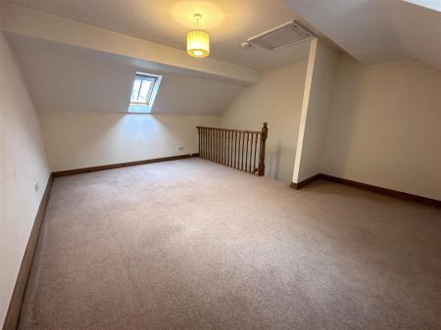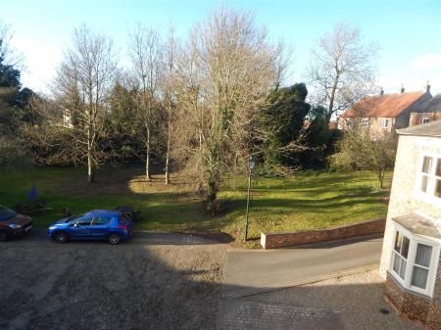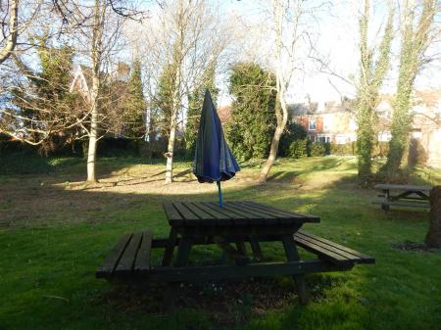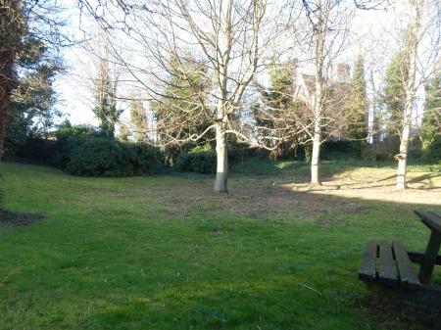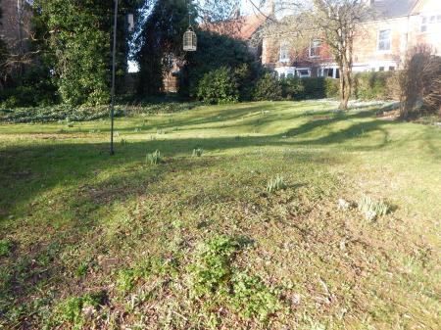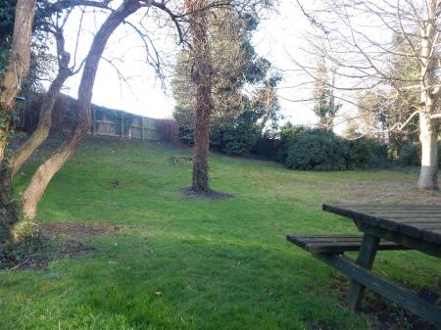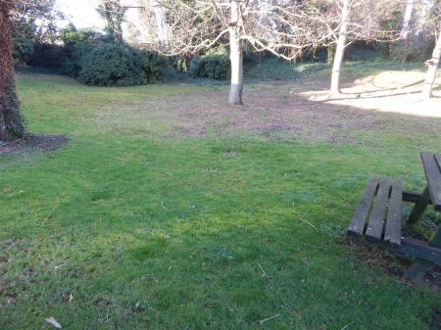- Three Storey Townhouse
- Central Location
- Open Plan Lounge & Kitchen
- Communal Gardens
- Allocated Parking
- Gas Central heating
- Double Glazing
- No Upward Chain
3 Bedroom Townhouse for sale in Thirsk
Situated just a short walk away from Thirsk Market Place is this converted Townhouse with Three Bedrooms forming part of a Courtyard Residential Development.
The property benefits from an Allocated Parking Space and pretty Communal Gardens.
Entrance - Timber part-glazed door gives access into the property.
Kitchen - 13'10" x 7'03" - Timber Sash style Double Glazed window to the Front. A range of base and wall units with coordinating work surface over. Stainless Steel sink and drainer with mixer tap. Single electric oven with gas hob over and extractor above. Space for Fridge Freezer. Viesmann gas combi boiler. Radiator. Stairs to first floor.
Lounge - 13'10" x 7'03" - Timber Sash style Double Glazed window to the Side. Central heating radiator.
First Floor -
Landing - Door giving access to stairs leading to the Second Floor. Timber Sash style Double Glazed window to the Front. Radiator.
Bedroom Three - 8'02" x 8'02" - Timber Sash style Double Glazed window to the Rear. Radiator.
Bedroom Two - 9'02" x 7'03" - Timber Sash style Double Glazed window to the Front. Radiator.
Bathroom - 7'0" x 6'08" - Timber opaque Sash style Double Glazed window to the Rear. Suite comprising: bath with thermostatic shower over and glass shower screen, pedestal wash hand basin and low level WC. Extractor.
Second Floor -
Bedroom One - 17'07" x 14'0" - Timber Sash style Double Glazed window to the Rear and further Velux rooflight window to the Front. Radiator.
Loft access.
To The Outside - Allocated parking for one car. Communal gardens.
Communal Gardens - Opposite the property there is a lovely grassy area with mature trees and a seating area.
Parking - The property benefits from one allocated parking space.
Council Tax - Council Tax band C.
Additional Information - The property is Leasehold. There are 231 years remaining on the lease. The vendor paid the Annual Management Fee of £975.90.
Opening Hours - Monday - Friday: 9.00 am - 5.30 pm
Saturday: 9.00 am - 1.00 pm
Sunday: Closed
Services - Mains Water
Electricity
Drainage
Gas
Council Tax - THIRSK: Monday - Thursday 9.00 a.m - 5.30 p.m
Friday 9:00 to 5:00
Saturday 9.00 a.m - 1.00 p.m
Sunday Closed
Joplings Information - Joplings is a long established independent practice of Chartered Surveyors, Residential and Commercial Sales & Letting Agents, Building Surveyors and Valuers with offices in both Ripon & Thirsk.
1/ Joplings Estate Agents has not tested any services, appliances or heating and no warranty is given or implied as to their condition. 2/ All measurements are approximate and intended as a guide only. All our measurements are carried out using a regularly calibrated laser tape but may be subject to a margin of error. 3/ We believe the property is freehold but we always recommend verifying this with your solicitor should you decide to purchase the property. 4/ Fixtures and fittings other than those included in the above details are to be agreed with the seller through separate negotiation. 5/ All EPC`s are generated by a third party and Joplings accepts no liability for their accuracy. 6/ The Floorplans that are provided are purely to give an idea of layout and as such should not be relied on for anything other than this. It is highly likely the plans do not show cupboards, indents, fireplaces or recesses and are not drawn to scale or with doors, staircases and windows in the correct scale or position. Buyers must satisfy themselves of any size or shape before committing to any expense.
Terms of Website - Use Information provided on our website is for general information only. It may not be wholly accurate, complete or up-to-date and should not be relied upon. Intellectual Property - The copyright and other intellectual property rights in our website & brochures are owned by us or our licensors. All rights are expressly reserved. Unauthorised use - By accessing our site, you agree not to attempt to gain any unauthorised access or to do anything which may interfere with the functionality or security of our site.
Important information
Property Ref: 9175_32846938
Similar Properties
3 Bedroom Lodge | £185,000
Dalton Bridge Park is a family owned park set in the heart of North Yorkshire, close to some of the county's most iconic...
2 Bedroom Semi-Detached House | £175,000
New to the market is this two bedroom semi detached property, situated on the east side of Thirsk. The property is set b...
1 Bedroom Semi-Detached Bungalow | Guide Price £160,000
A well presented and spacious one bedroom bungalow, situated in a much sought after development in Sowerby. The property...
Green Lane East, Sowerby, Thirsk
2 Bedroom Semi-Detached Bungalow | Guide Price £260,000
A well presented, semi detached bungalow situated in the popular area of Sowerby. The property has been substantially ch...
Thirkleby Park, Thirkleby, Thirsk
3 Bedroom Terraced House | £275,000
A beautifully presented mews property positioned on an exclusive private development, located just a few miles out from...
4 Bedroom House | £300,000
New to the market is this fantastic four bedroom detached property situated in a popular residential area, in Thirsk. Su...
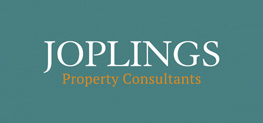
Joplings Property Consultants (Thirsk)
19 Market Place, Thirsk, North Yorkshire, YO7 1HD
How much is your home worth?
Use our short form to request a valuation of your property.
Request a Valuation

