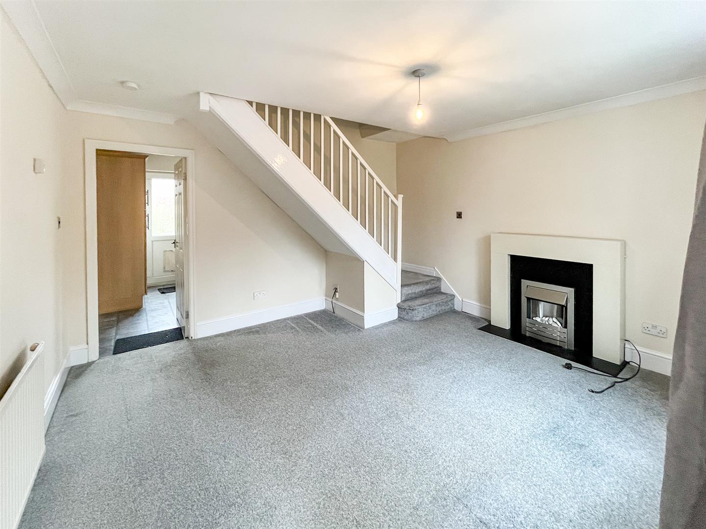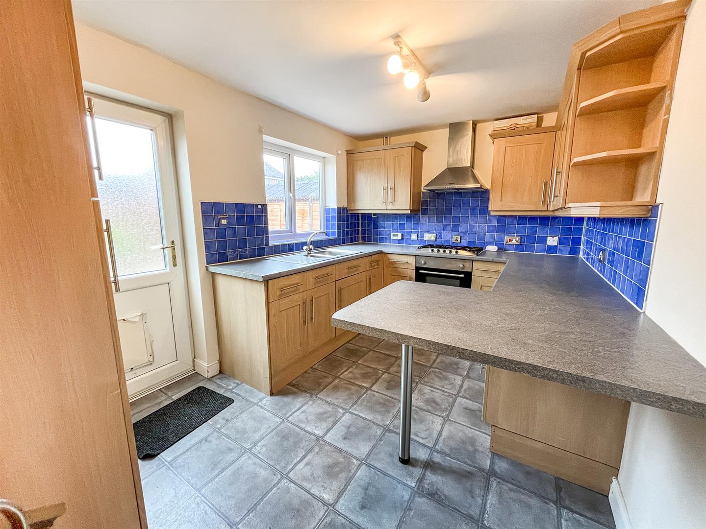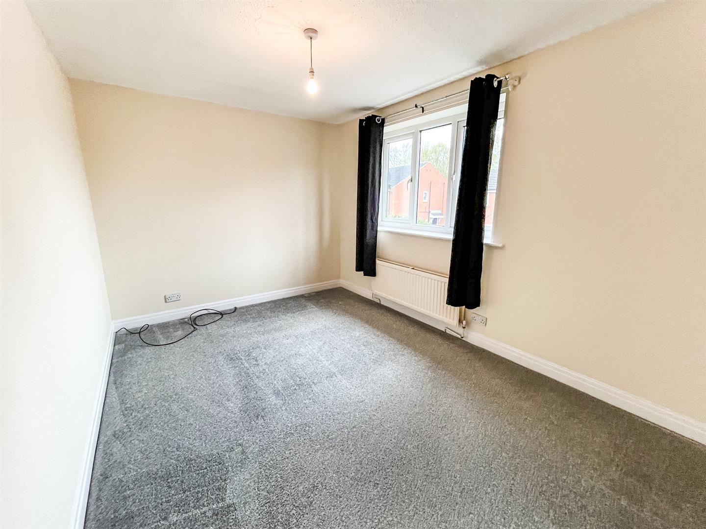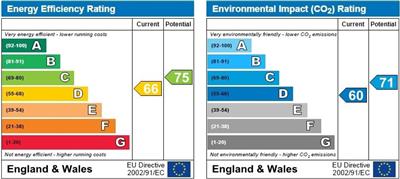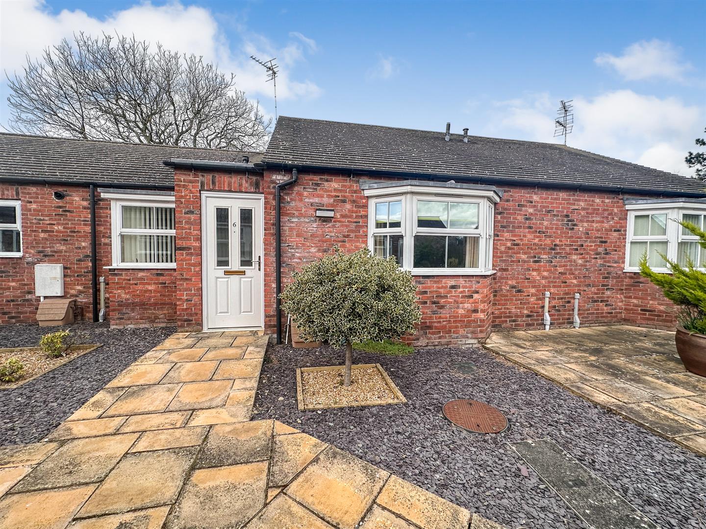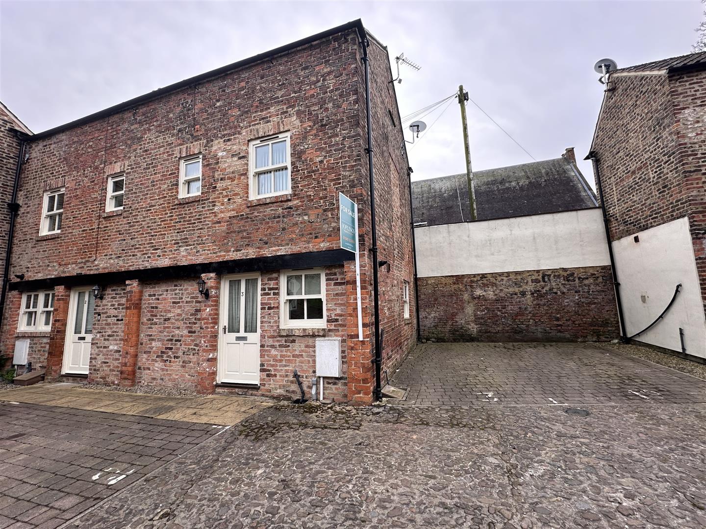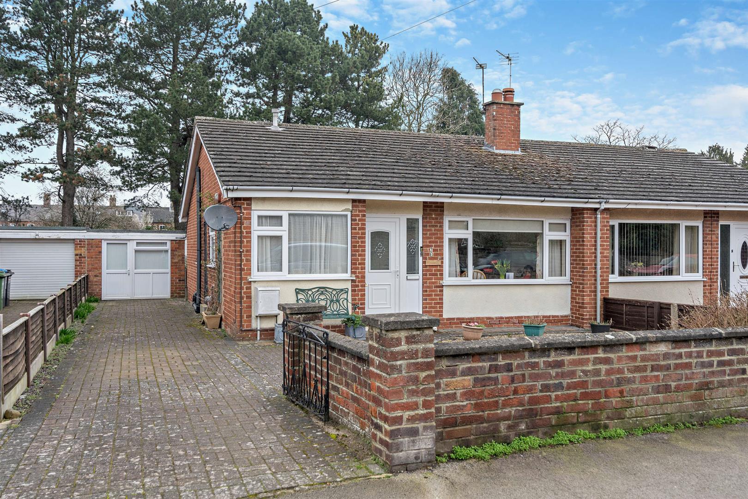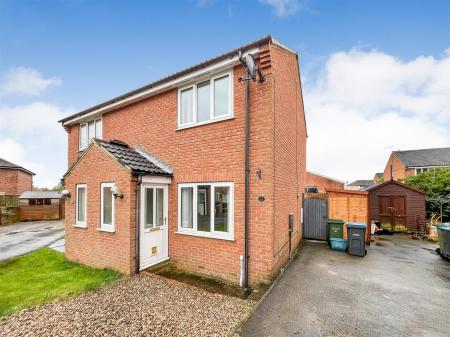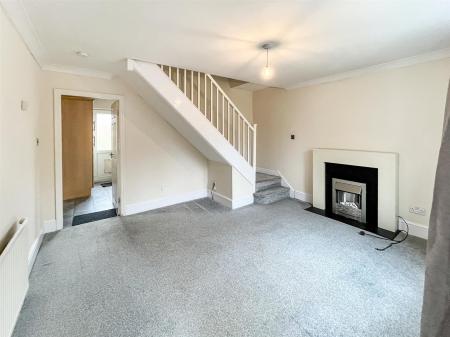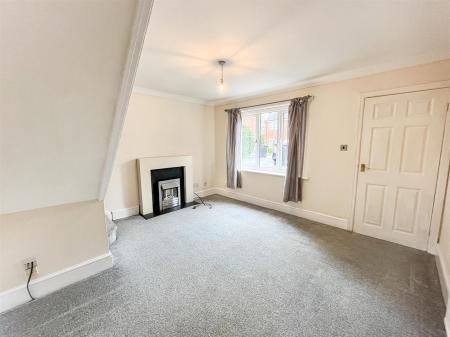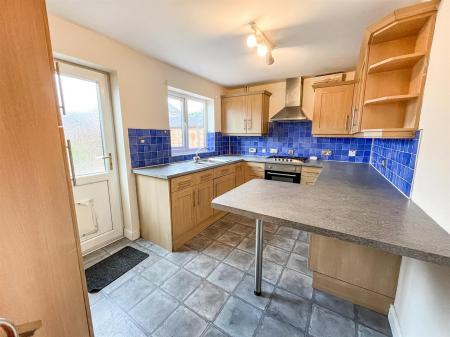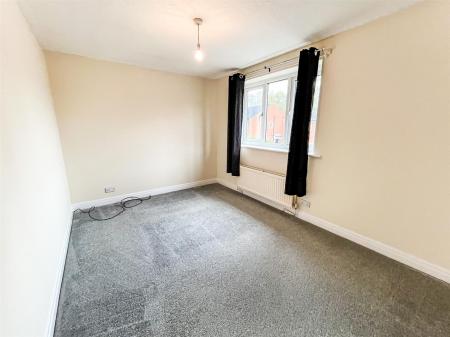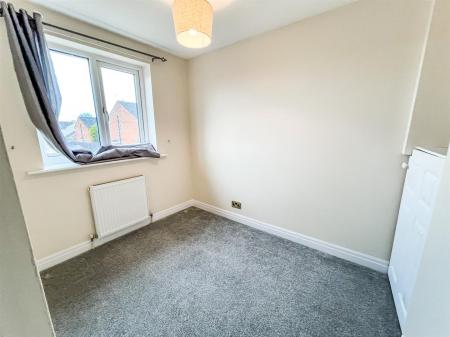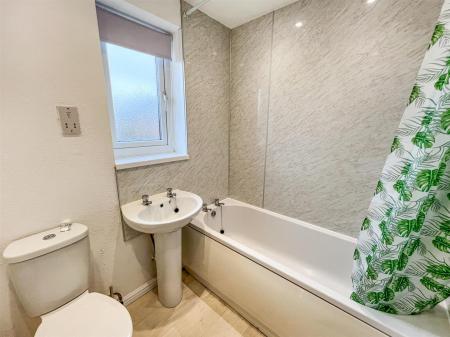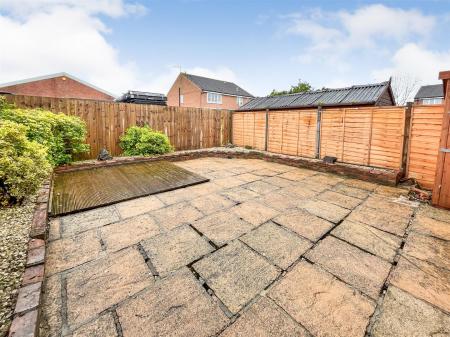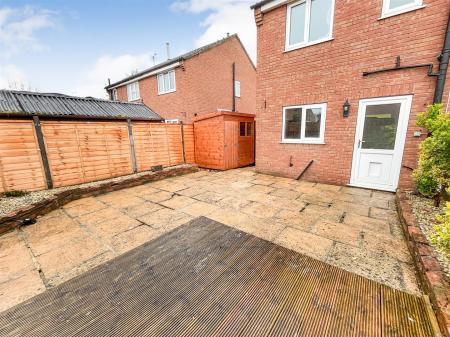- Semi Detached House
- Two Bedrooms
- Popular Location
- Close to Town Centre
- Fitted Kitchen
- Off Road Parking
- No Upward Chain
2 Bedroom Semi-Detached House for sale in Thirsk
New to the market is this two bedroom semi detached property, situated on the east side of Thirsk. The property is set back in a quiet cul-de-sac location just a five minute walk from Thirsk Market Place, and excellently located to local amenities and a nearby primary school.
The accommodation briefly comprises an entrance porch, leading through to the lounge, kitchen and rear paved garden. To the first floor is two good size bedrooms with a family bathroom. The property benefits from off road parking. Viewing is highly recommended.
No Upward Chain
Direction - From the Thirsk office follow the one way system out signposted A19. Follow the right hand lane and take a right at the mini roundabout. Follow the road taking a left directly before the Raj of Indian. Take the first right and the property is located on the right hand side. See agents board
Entrance Porch - UPVC entrance door. Double glazed upvc window to the front.
Lounge - 12'03" x 12'0" - UPVC window to the front. Gas wall mounted fire with tiled surround and wooden mantle. Laminate flooring. Stairs to first floor. TV point. TV points x two. Sky point
Kitchen/Dining Room - 13'0" x 8'06" - Range of base and wall units in pine with roll top worksurfaces and breakfast bar. Stainless steel one and a half bowl sink and drainer. Integrated gas hob with extractor fan and electric oven. Plumbing for washing machine. UPVC entrance door and window to the rear.
First Floor -
Bedroom One - 13'01" x 9'0" - UPVC window to the front. Radiator.
Bedroom Two - 8'06" x 6'07" - UPVC window to the rear. Cupboard housing hot water tank. Radiator.
Bathroom - Suite comprising: bath with power shower over, hand wash basin, low level WC. Part tiled walls. Shaver point. Radiator. UPVC window to the rear.
Outside -
Front Garden - Gravelled area. Ample parking spaces.
Rear Garden - Enclosed rear garden with patio area. Timber decking. Garden shed.
Viewings - All viewings are strictly by appointment through Joplings Property Consultants, please contact the Thirsk office at 19 Market Place, Thirsk. North Yorkshire, YO7 1HD. Telephone: 01845 522680.
Opening Hours - Thirsk:
Mon - Fri - 9am - 5.30pm
Saturday - 9am - 1pm
Sunday - Closed
Important information
Property Ref: 9175_33032198
Similar Properties
1 Bedroom Semi-Detached Bungalow | Guide Price £160,000
A well presented and spacious one bedroom bungalow, situated in a much sought after development in Sowerby. The property...
2 Bedroom Cottage | Guide Price £150,000
Nestled in the charming Market Town of Thirsk is this characterful terraced cottage. As you step inside, you are greeted...
1 Bedroom Flat | £120,000
A first floor apartment, ideally situated for anyone wanting to live centrally to the town centre, with its range of sho...
3 Bedroom Lodge | £185,000
Dalton Bridge Park is a family owned park set in the heart of North Yorkshire, close to some of the county's most iconic...
3 Bedroom Townhouse | Guide Price £185,000
Situated just a short walk away from Thirsk Market Place is this converted Townhouse with Three Bedrooms forming part of...
Green Lane East, Sowerby, Thirsk
2 Bedroom Semi-Detached Bungalow | Guide Price £260,000
A well presented, semi detached bungalow situated in the popular area of Sowerby. The property has been substantially ch...

Joplings Property Consultants (Thirsk)
19 Market Place, Thirsk, North Yorkshire, YO7 1HD
How much is your home worth?
Use our short form to request a valuation of your property.
Request a Valuation

