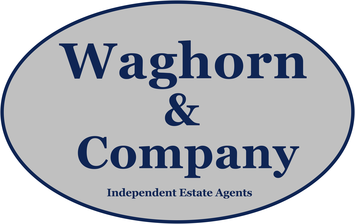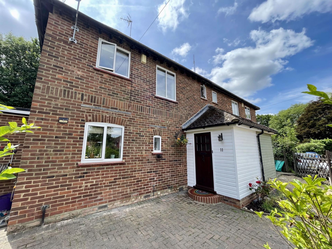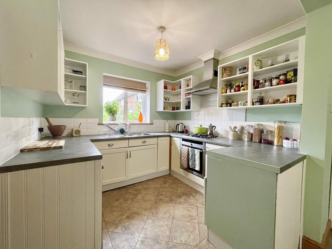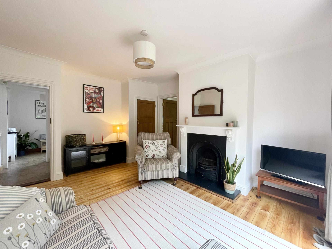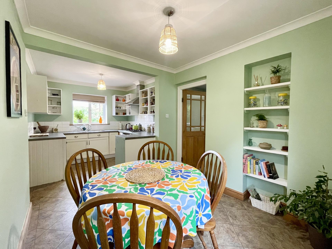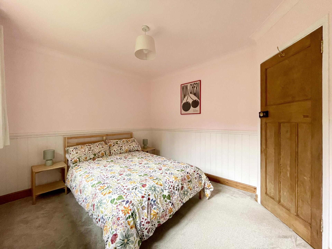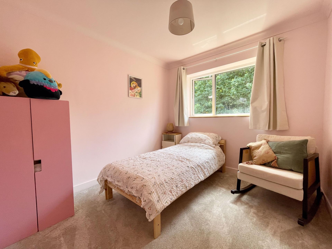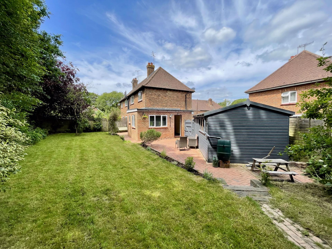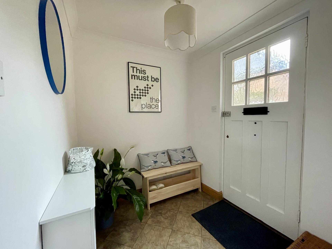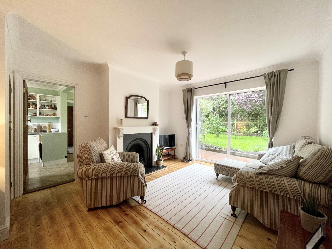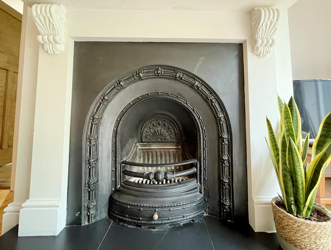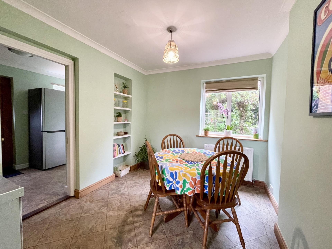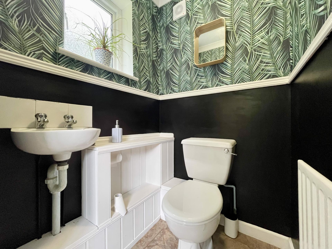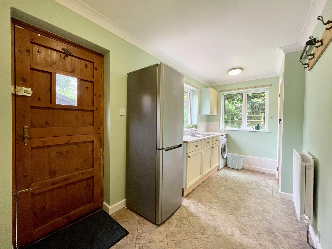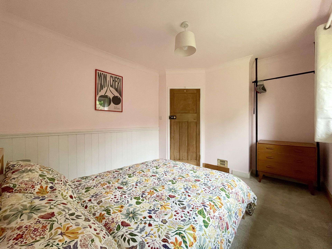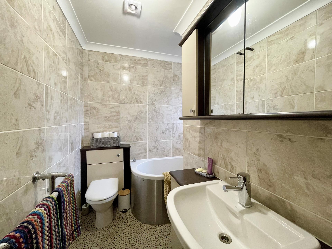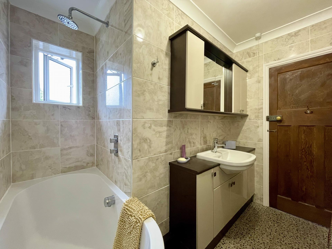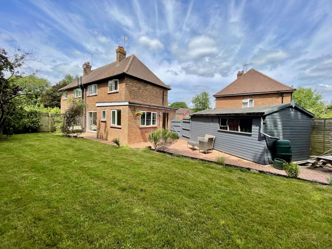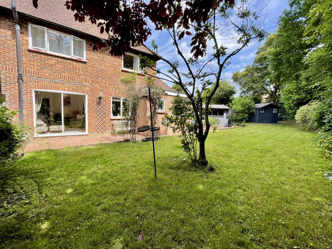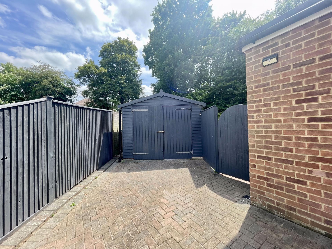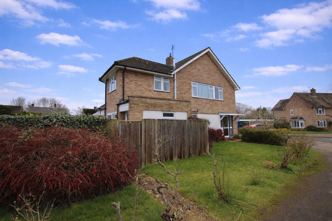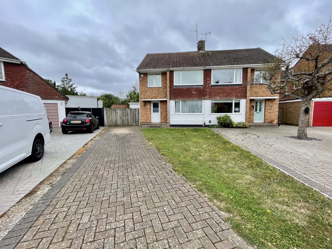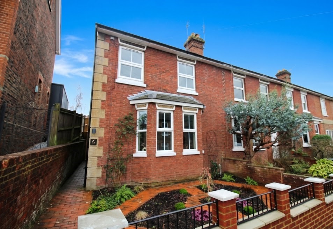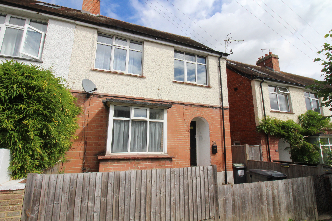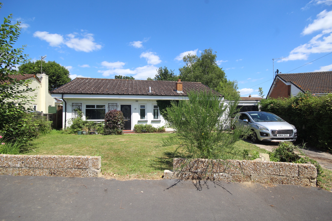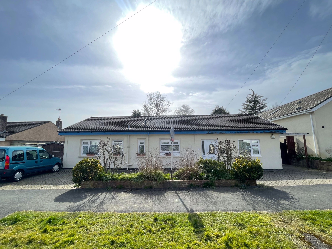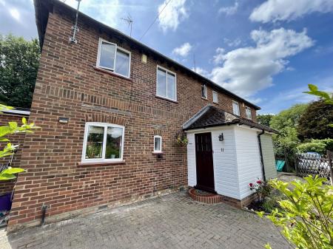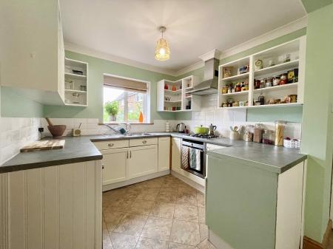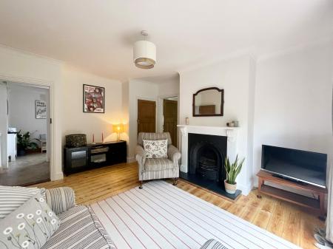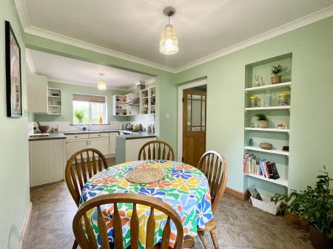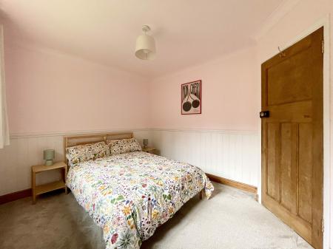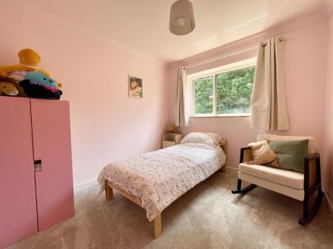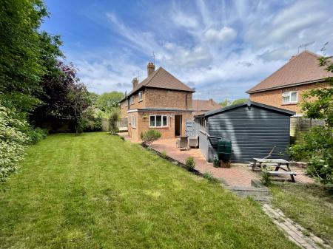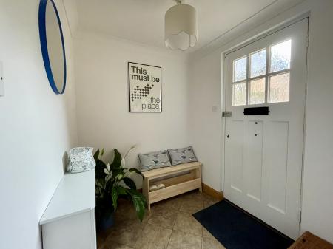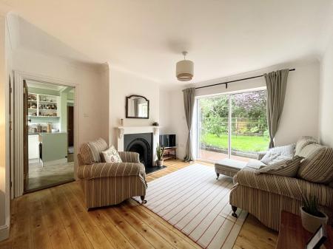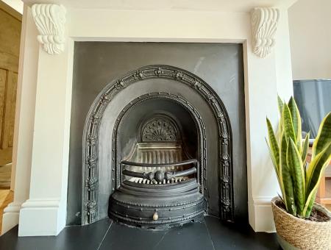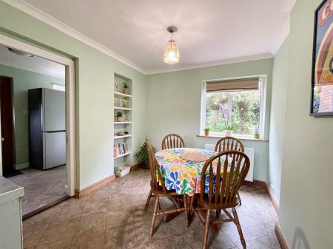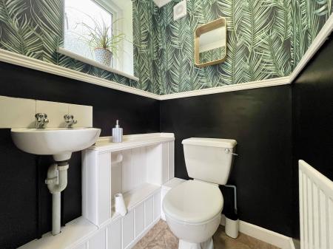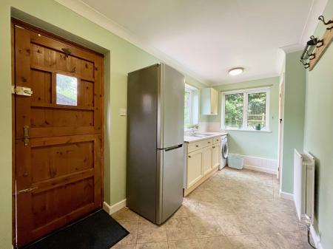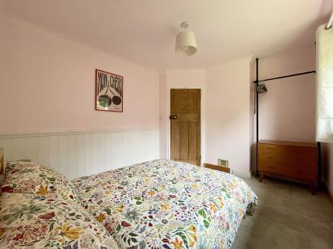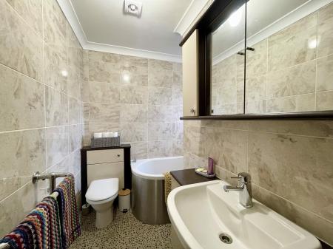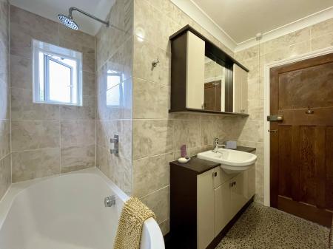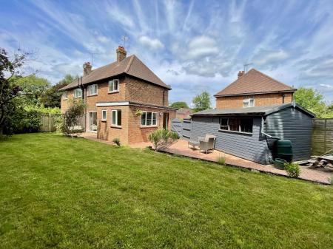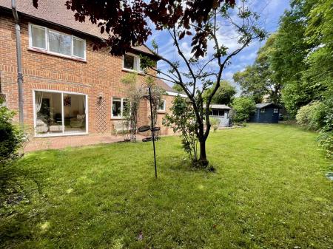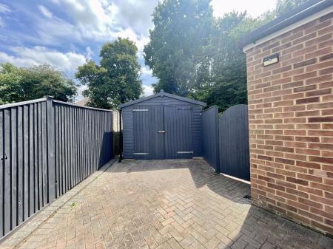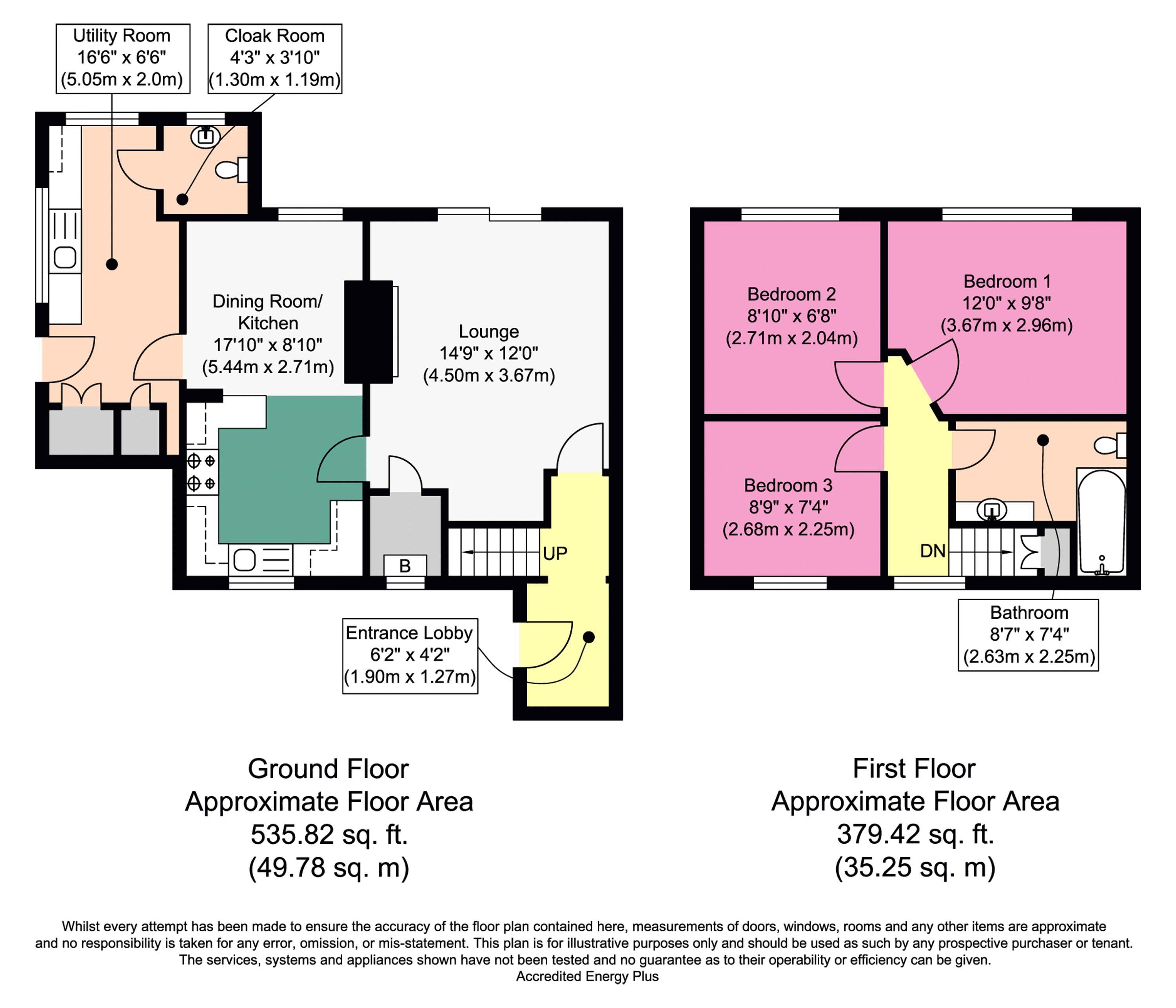- Charming semi detached family home
- Three Bedrooms
- Beautifully kept rear garden
- Off Road Parking and Garage
- Cul-de-sac location
- EPC Rating D/ Council Tax Band D - £2,364.06P.A
3 Bedroom House for sale in Tonbridge
Set at the end of a peaceful cul-de-sac, this three-bedroom semi-detached home offers light-filled interiors and a calm, considered layout.
The sitting room opens directly onto a south-facing garden — secluded by mature trees and perfect for relaxing, entertaining, or working al fresco. Inside, each space is designed to maximise natural light and flow, with a generous kitchen/diner at the heart of the home.
The property has a separate utility room, downstairs cloakroom, off-road parking for two cars and a garage which could also function as a workspace with windows looking out onto the garden. An early viewing is highly recommended.
Front Garden
Block paved driveway giving vehicle access to detached timber garage. Side pedestrian access, outside water tap, privet hedge to front.
Entrance Hall
Tiled flooring, door to sitting room and radiator. Stairs leading to first floor landing.
Sitting Room
12' 0'' x 14' 11'' (3.65m x 4.54m)
Double glazed sliding doors leading to rear garden, feature fireplace with timber mantel and granite hearth, wood flooring, understairs storage cupboard housing the boiler and gas and electric meters and radiator. Door leading to kitchen/dining room.
Kitchen/Dining room
8' 5'' x 17' 9'' (2.56m x 5.41m)
Double glazed windows to front and rear, door to utility room, tiled flooring, One and a half bowl stainless steel sink and drainer with cupboard under. Further range of matching base and wall units, Inset gas hob and built in electric oven with matching stainless steel extractor hood over, radiator.
Double glazed windows to front and rear, one and a half bowl sink and drainer with cupboards under and a further range of matching base and wall units, four ring gas hob with extractor hood over and electric oven under, space an plumbing for washing machine, and radiator. Doorway leading to utility area.
Utility Room
14' 7'' x 6' 5'' (4.44m x 1.95m)
Double glazed window to side and rear, stable door leading to rear garden, stainless steel sink and drainer with cupboards under and a further range of matching base and wall units, space and plumbing for washing machine, space for freestanding fridge freezer, and radiator. Door leading to cloakroom.
Cloakroom
3' 10'' x 4' 3'' (1.17m x 1.29m)
Double glazed frosted window to rear, tiled flooring, low level WC, floating hand wash basin, extractor fan and radiator.
First floor landing
Double-glazed window to front, access to loft. Doors to bedrooms and family bathroom.
Bedroom 1
10' 11'' x 9' 8'' (3.32m x 2.94m)
Double glazed window to rear and radiator.
Bedroom 2
9' 11'' x 8' 10'' (3.02m x 2.69m)
Double glazed window to rear and radiator.
Bedroom 3
7' 4'' x 8' 10'' (2.23m x 2.69m)
Double glazed window to front, and radiator.
Family Bathroom
Double glazed frosted window to front, panelled bath with chrome waterfall shower head,, low level WC, wash hand basin set within vanity unit, with wall munt mirrored cupboard above, ceramic walls tiling , extractor fan and chrome radiator with towel rail.
Rear Garden
Brick paved patio area adjacent to the rear and side of the property with the remainder of garden being laid to lawn. Inset raised flowered boarders with a large selection of established shrubs and plants , timber shed, outside water tap, outside power and side pedestrian access.
Garage
Tenure
Freehold
Important Information
- This is a Freehold property.
Property Ref: EAXML10807_11987655
Similar Properties
4 Bedroom House | Guide Price £500,000
Guide Price £500,000- £525,000 An extended and substantial family home, ideally located close to local shops, favoured s...
3 Bedroom House | Asking Price £500,000
Waghorn and Company are offering to the market this spacious, 3 bedroom, semi detached family home located in the sought...
3 Bedroom End of Terrace House | Guide Price £500,000
Guide Price £500,000 - £525,000 Offered to the market by Waghorn and Company, this wonderful and immaculately presented...
4 Bedroom House | Auction Guide Price £520,000
Being sold via Secure Sale online bidding. Terms & Conditions apply. Starting Bid £520,00. The property is being sold wi...
Ashley Road, Hildenborough, Tonbridge
3 Bedroom Bungalow | Guide Price £525,000
Waghorn & Company are delighted to offer for sale this spacious and extended detached bungalow located in the much sough...
3 Bedroom Bungalow | Guide Price £525,000
Waghorn and Company are proud to welcome to the market this wonderful detached bungalow located in the much sought after...
How much is your home worth?
Use our short form to request a valuation of your property.
Request a Valuation
