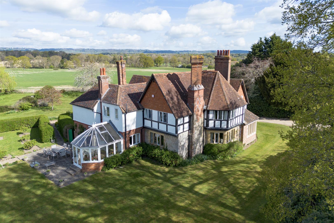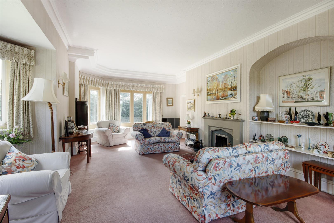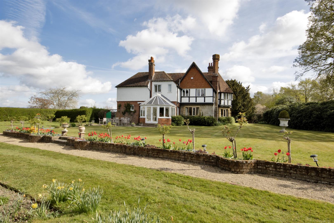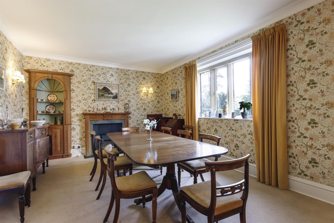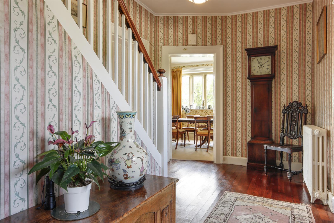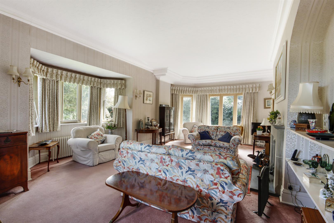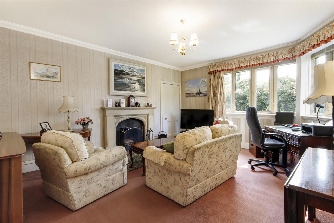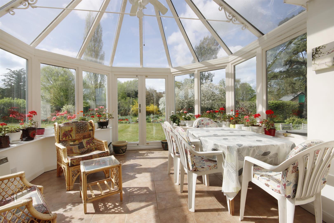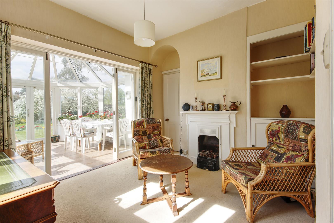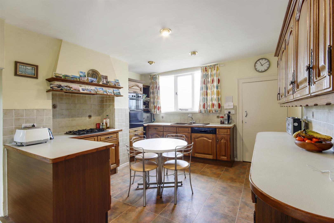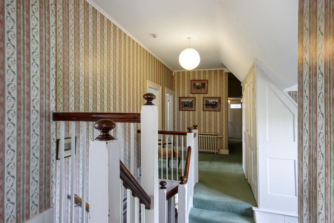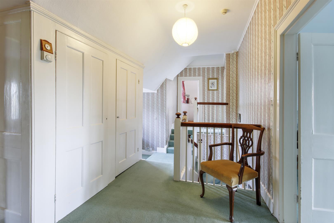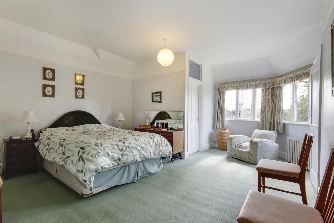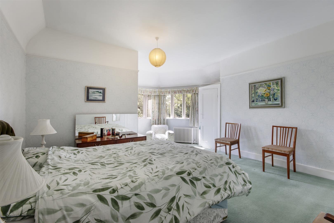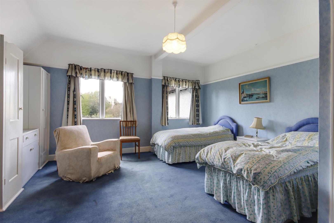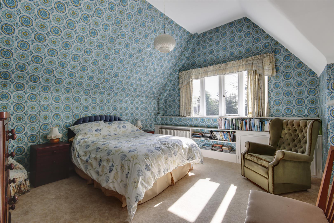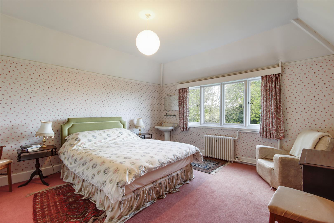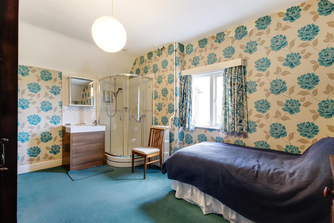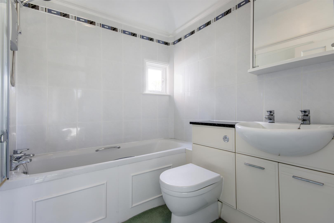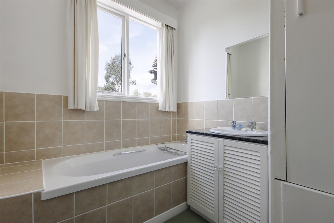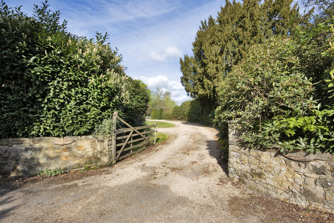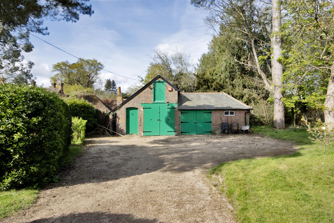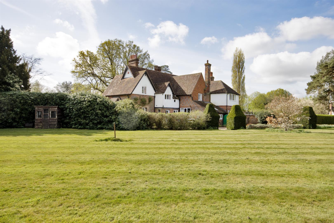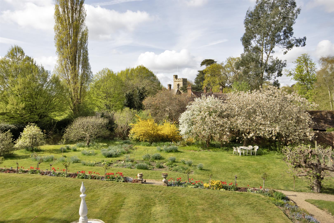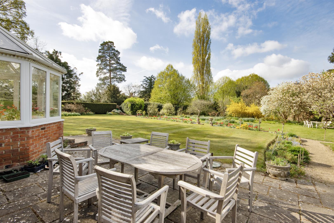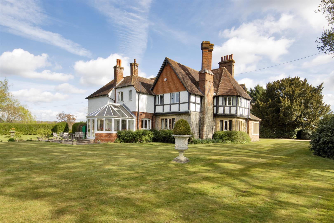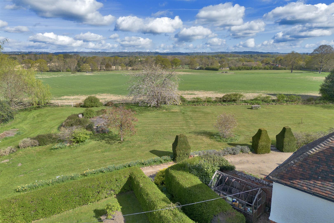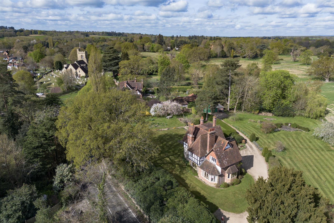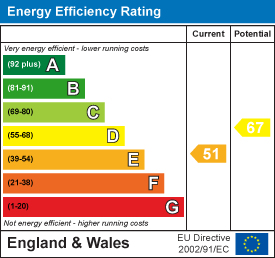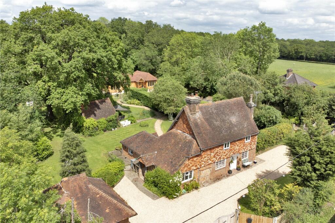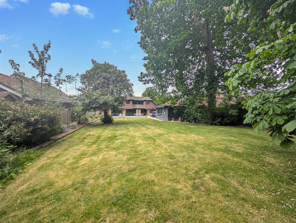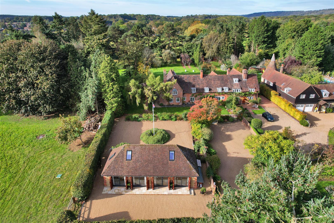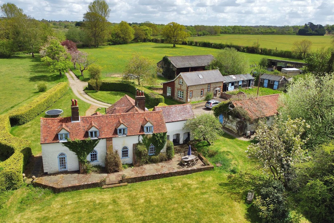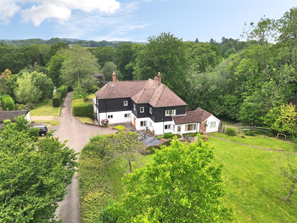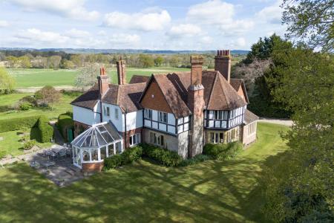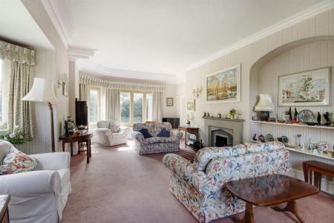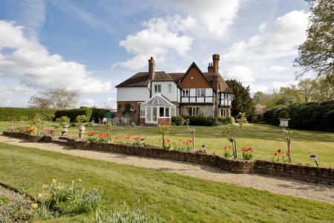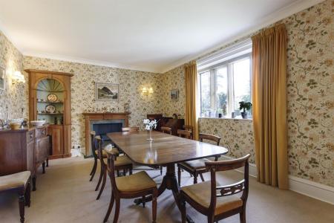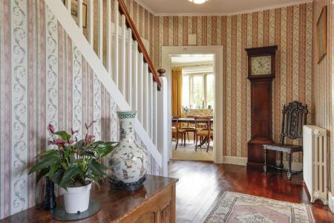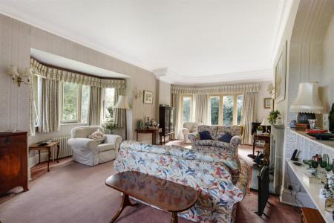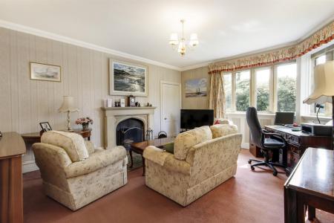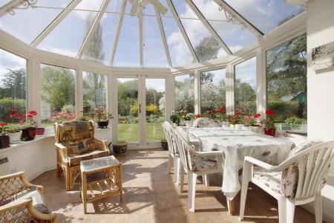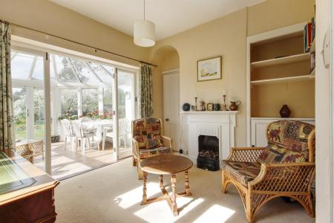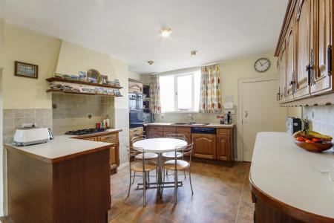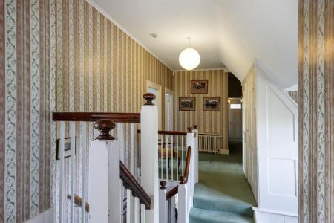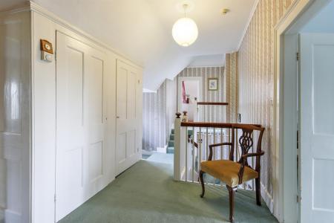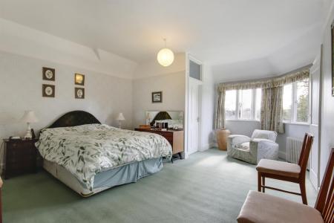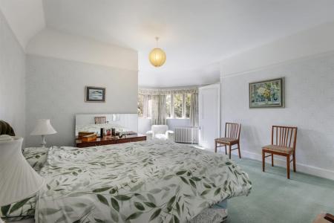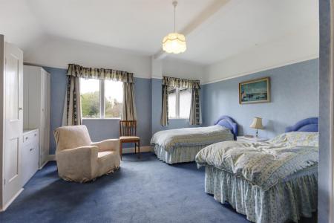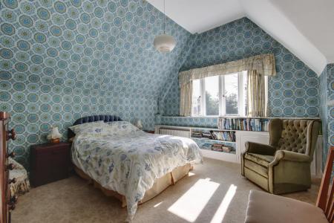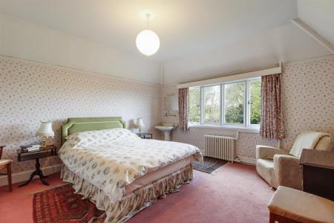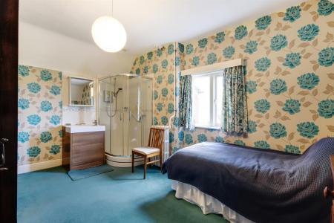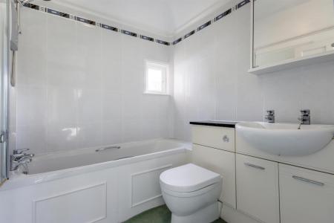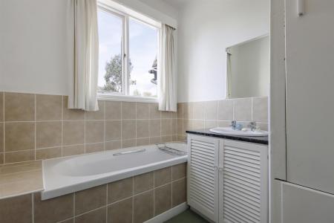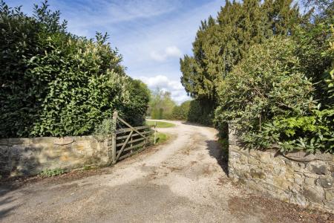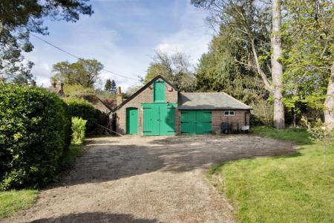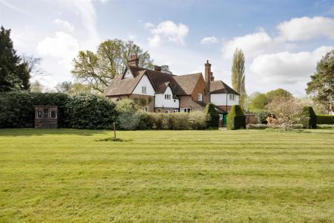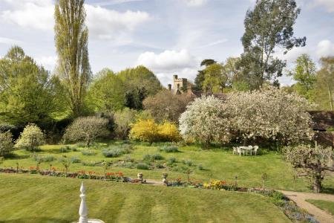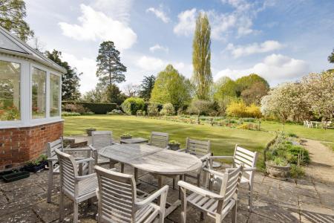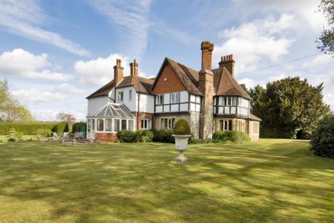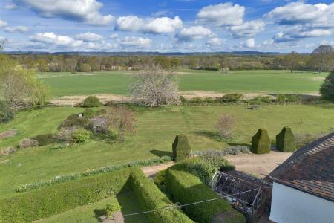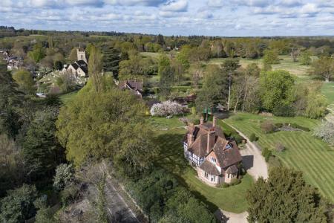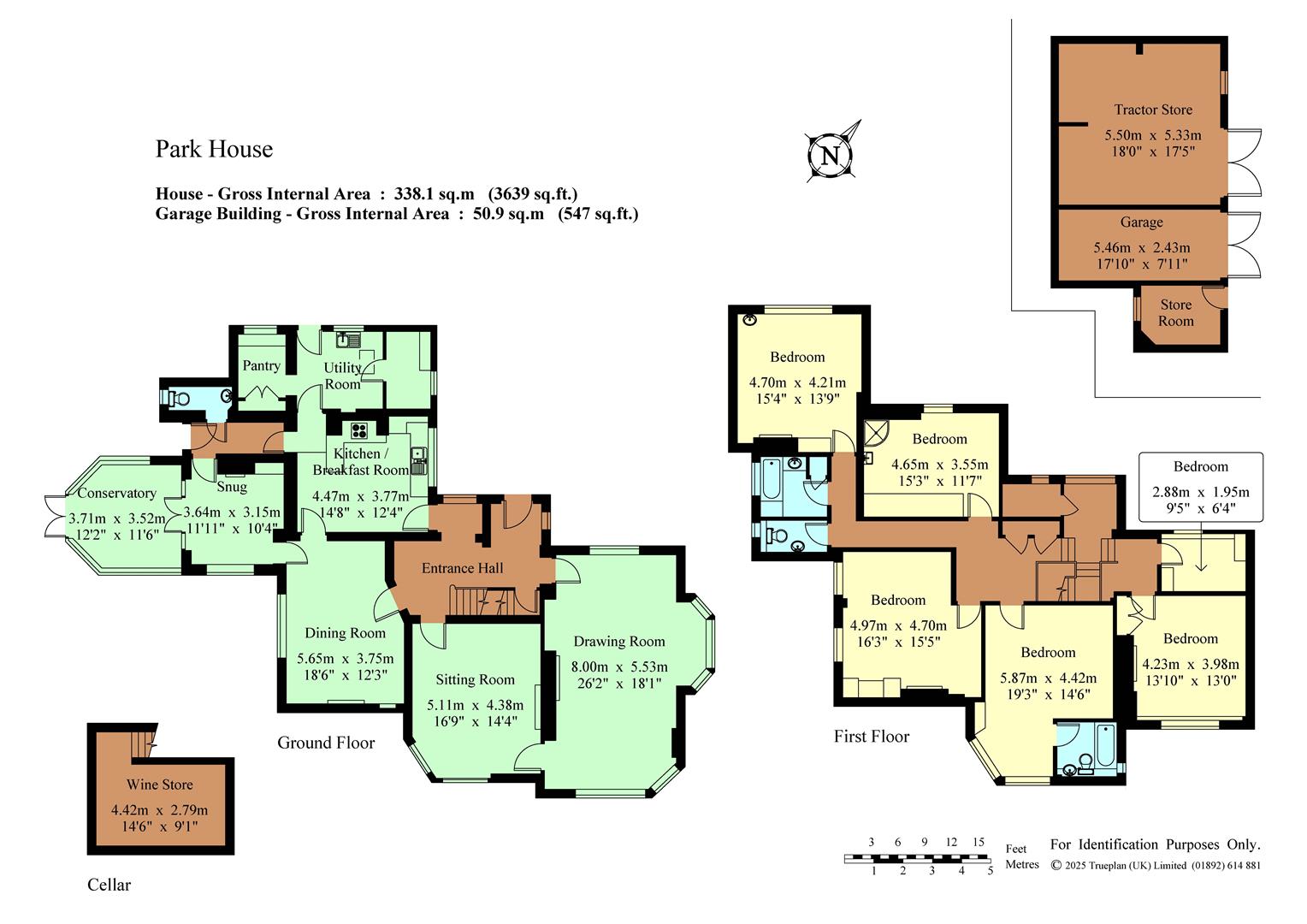- Distinctive Individual Detached Extended Family Home
- Village Location with Far Reaching Countryside Views
- Six Bedrooms
- Elegant Triple Aspect Drawing Room
- Separate Sitting Room, Dining Room & Conservatory
- Kitchen, Utility & Cloakroom, Snug, Office & Cellar
- Splendid Formal Grounds Surrounding the Property Extending to Approximately 2.5 acres
- Detached Outbuilding providing Garaging
- Tractor Store & Storage Room
- Potential for Extension/Remodelling Subject to Planning Permission
6 Bedroom Detached House for sale in Tonbridge
This individual detached six bedroom character property, designed by George Devey for the Hall Place Estate is set within mature grounds of 2.5 acres, occupying a prominent semi-rural location enjoying far reaching views over surrounding countryside. It is conveniently positioned within walking distance of the centre of this popular village and only one mile from Hildenborough Main Line Station. This substantial property dating back in parts to 1864, has been in the same family ownership for over fifty years, formerly the local doctor's surgery, offering elegantly proportioned accommodation with potential for extension or remodelling subject to planning permission.
Accommodation - .Entering the property through the original timber front door leading to the entrance hallway having an elegant staircase rising and turning to the first floor and polished oak flooring. A concealed door leads down to the cellar area utilised for storage and wine.
.Striking triple aspect drawing room having attractive stone mullion bay window and central stone fireplace with open fire. Deep coving, display alcove with bookshelves, wall light points and interconnecting door through to the:-
.Sitting room with open fireplace and lovely outlook over the garden. Separate formal dining room which can be accessed from the hallway and kitchen.
.Off the dining room, you enter into the snug/breakfast room with pretty fireplace and shelving to recess. Full height glazed doors opens the space to the timber conservatory offering a lovely outlook over the gardens with French doors. Ceramic tiled flooring.
.The centrally located kitchen is fitted with a comprehensive range of wall mounted cabinets and base units of cupboards and drawers, sink unit, laminate worktops and tiled splashbacks. Fitted Bosch appliances including eye level double oven, four ring gas hob and integrated dishwasher.
.Completing the ground floor accommodation there are several utility areas, one housing wall mounted Worcester boiler, a walk in pantry and cloakroom. Connecting via a small inner hallway with access to the garden and doors to kitchen and snug/breakfast room.
.Extensive galleried split level first floor landing with wooden balustrades, picture window offering far reaching views and fitted linen cupboards. Extending into an L-shape with hatch providing access to the loft space.
.There are six well-proportioned bedrooms including a main bedroom suite with picture rails, corner window and en-suite bathroom comprising panelled bath with electric shower over and vanity unit housing basin and concealed cistern toilet.
.A guest bedroom with corner shower cubicle and bank of fitted mahogany wardrobes, three further spacious double bedrooms all having fitted wardrobes, two with fireplaces with retro electric fires and one having a pedestal sink. A single bedroom with fitted wardrobe, family bathroom and separate toilet completes the first floor accommodation.
.Glorious private landscaped secluded gardens surround the property enjoying mature hedged and tree lined boundaries adjoining open countryside. The gardens are mainly laid to lawn with stone terrace, ideal for al fresco dining, gravel pathways and established planted borders offering a variety of interest. Courtyard area with coal shed. Orchard area and lawn tennis court. Note: A pathway leads to a wooden gate providing pedestrian access to the village.
.The property is approached through a walled entrance with five bar gate and sweeping gravel driveway flanked with rhododendrons and camellias with several parking and turning areas. Detached outbuilding providing garaging and tractor store, plus storage room, formerly being a hayloft. Potential for conversion (subject to planning permission).
.Services & Points of Note: Mains water, drainage and electricity, gas central heating.
.Agents Note: The house was subject to underpinning in 1984 and underpinning and masonry strengthening work, extending to other areas of the house was undertaken in 2004/5.
.Council Tax Band: H - Sevenoaks District Council
.EPC: E
Situation - Leigh
Park House is located in a semi-rural position within this highly sought after village of Leigh, within a designated area of outstanding natural beauty surrounded by countryside yet conveniently situated within walking distance of local shops and amenities. These include a primary school, church, village store, post office and Leigh railway station (Victoria and Tonbridge/Redhill line). This picturesque village is renowned for its mock Tudor listed buildings and pretty village green, where cricket is played during the summer months. Hildenborough Main Line Station is approximately one mile distant whilst the towns of Sevenoaks and Tonbridge are also nearby both offering a comprehensive range of shops, boutiques, restaurants and leisure facilities. There are numerous excellent schools in the area including, Sevenoaks School, Sevenoaks Prep, Schools at Somerhill, New Beacon, Weald of Kent and Tonbridge Girls Grammar School, Judd School for Boys, Hilden Grange Preparatory School and the renowned Tonbridge Public School. Recreational facilities in the area include, Sevenoaks Leisure Centre, golf at The Wildernesse, Knole and Nizels, cricket at The Vine and numerous local sporting clubs. The property is conveniently situated for the A21, providing links to the national motorway network, Gatwick, Stansted and Heathrow Airports, The Channel Tunnel and the Kent coast.
Property Ref: 58845_33850917
Similar Properties
Tonbridge Road, Bough Beech, Edenbridge
9 Bedroom Detached House | Guide Price £2,150,000
Charming Grade II listed detached 4 bedroom cottage including a 1 bedroom annexe, a further 4 bedroom oak framed barn an...
Coldharbour Lane, Hildenborough
5 Bedroom Detached House | Offers in excess of £2,000,000
Unique five bedroom detached lodge house, situated in a favoured country lane, occupying a quarter of an acre plot with...
6 Bedroom House | Guide Price £1,750,000
A unique opportunity to acquire one of Westerham's most historic homes, sensitively modernised to cater for 21st century...
Stonehouse Lane, Halstead, Nr. Sevenoaks
5 Bedroom Plot | Guide Price £2,250,000
UNIQUE REDEVELOPMENT OPPORTUNITY - Historic farmstead of circa 10 acres located to the south and west of Stonehouse Lane...
5 Bedroom Detached House | Guide Price £2,250,000
GUIDE PRICE: £2,250,000 - £2,500,000Wealdgate is a substantial, partly weather-boarded house originally dating back to t...

James Millard Independent Estate Agents (Hildenborough)
178 Tonbridge Road, Hildenborough, Kent, TN11 9HP
How much is your home worth?
Use our short form to request a valuation of your property.
Request a Valuation
