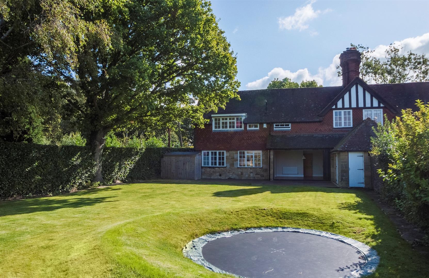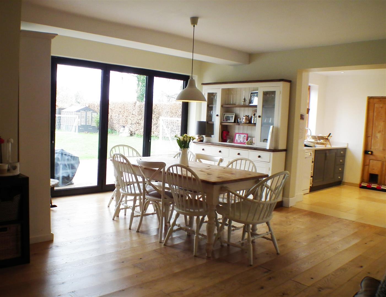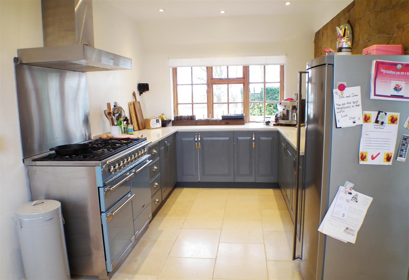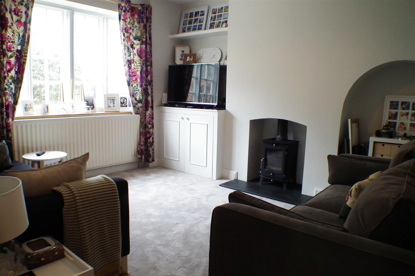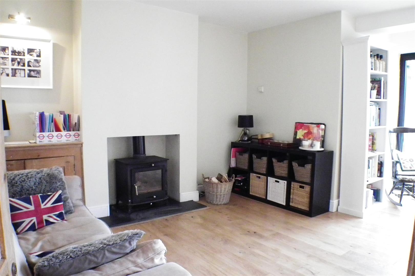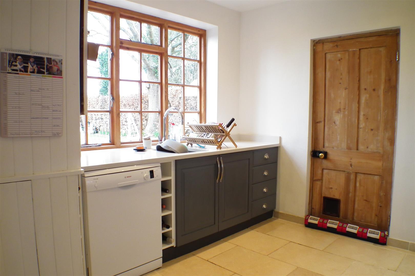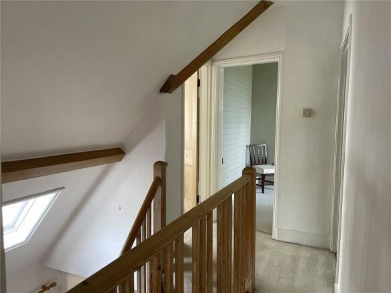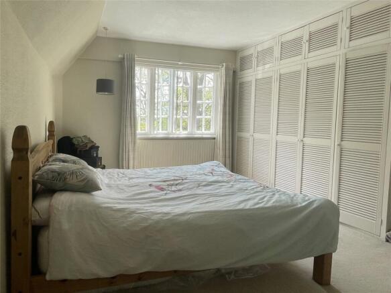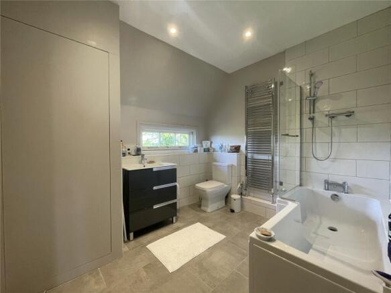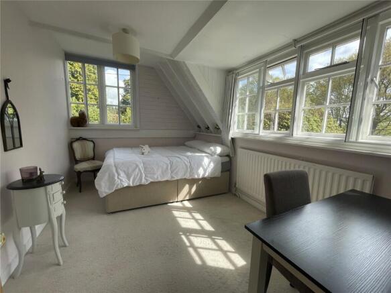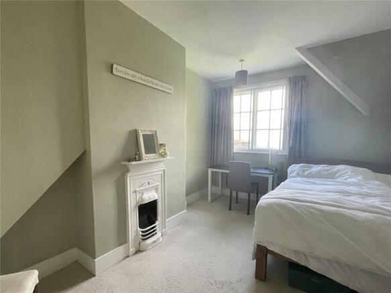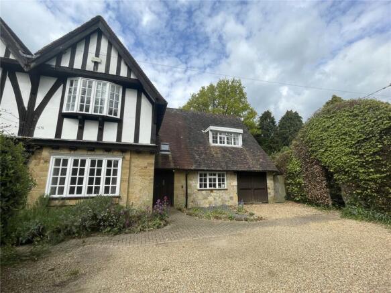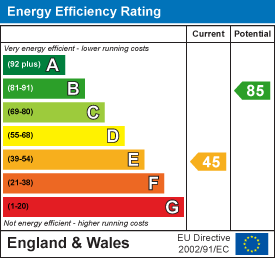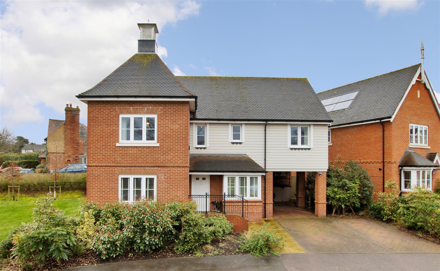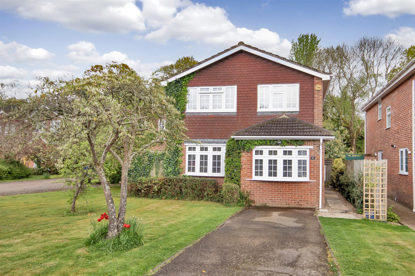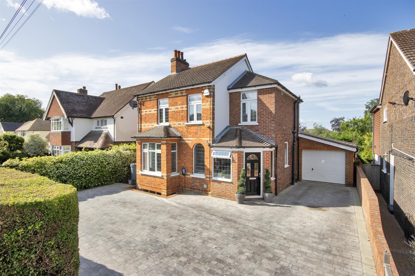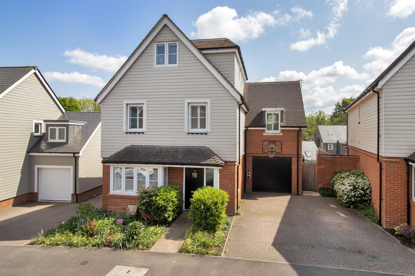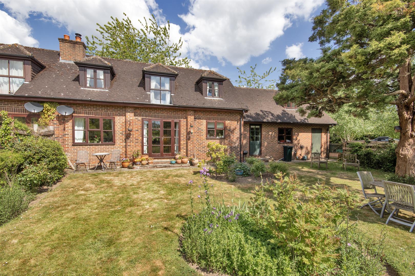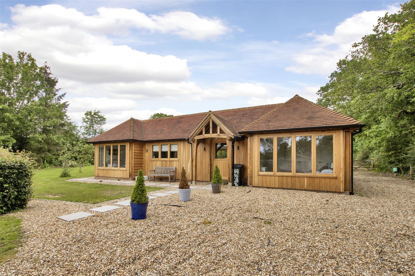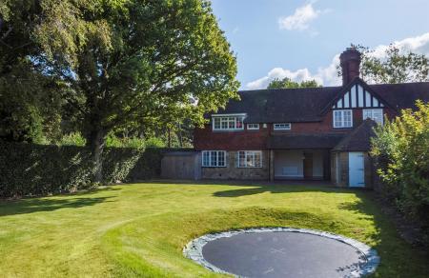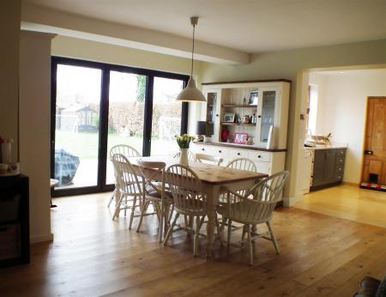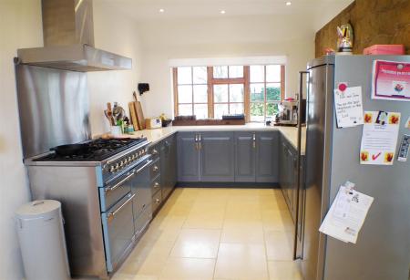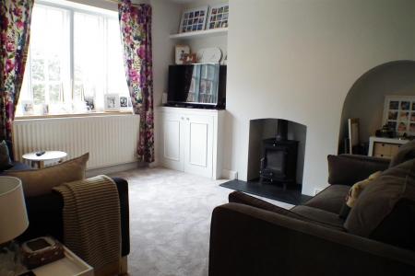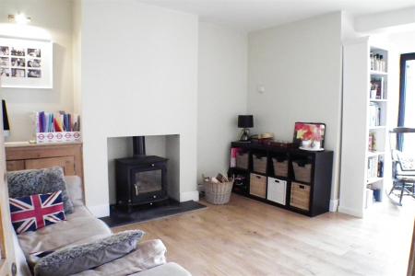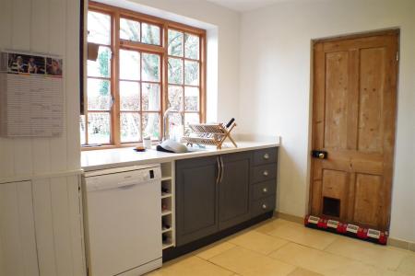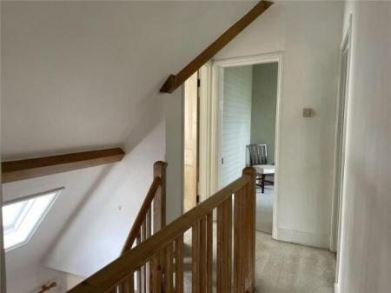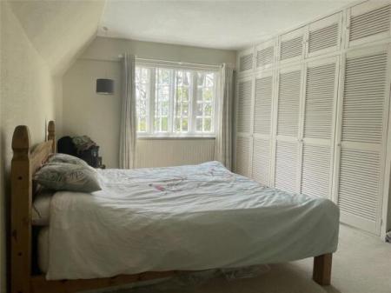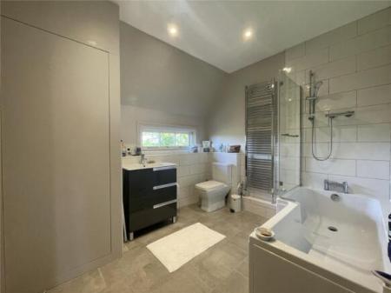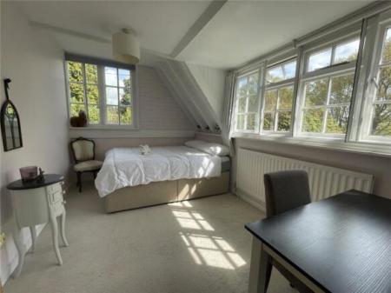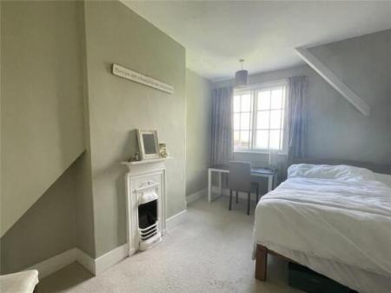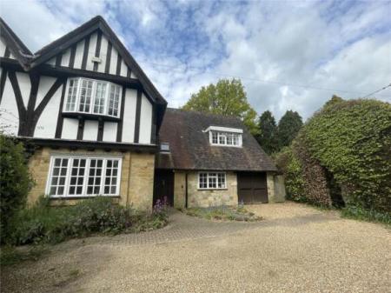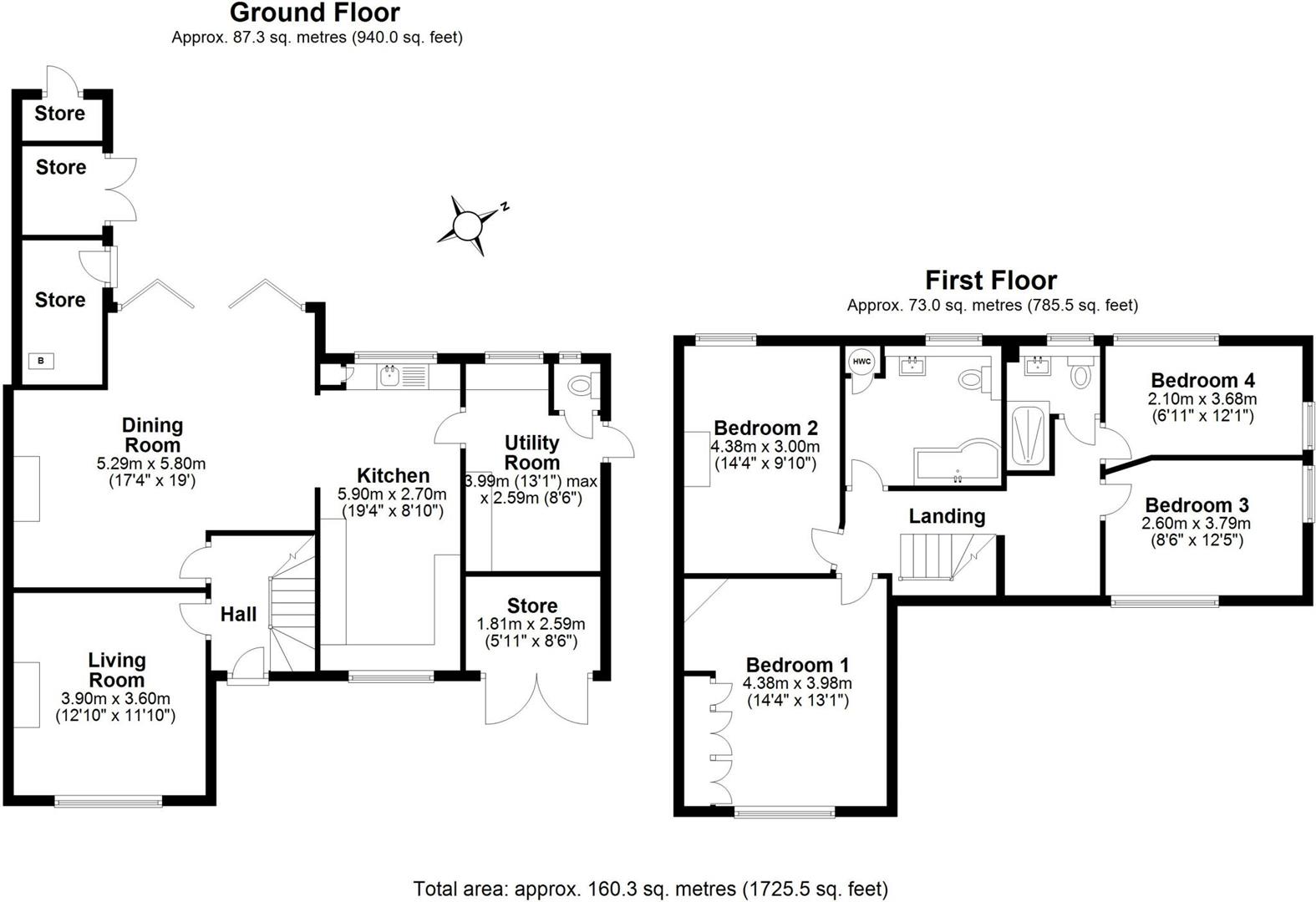- Character Semi-Detached Cottage
- Outskirts of Penshurst Village & Rural Outlook
- Four Bedrooms
- Sitting Room with Stove
- Dining Room with Stove and Bi-Folds
- Striking Open Plan Modern Kitcchen & Utility/Boot Room & Cloakroom
- Family Bathroom & Shower Room
- Front Garden, Gravel Driveway & Storage Area
- Enclosed Rear Garden Backing Countryside with Outbuildings
- No Onward Chain
4 Bedroom Semi-Detached House for sale in Tonbridge
GUIDE: £900,000 - £950,000
Character four bedroom Victorian sandstone semi-detached cottage full of character and period features, adjoining countryside on the outskirts of the sought after village of Penshurst. The property benefits from a delightful open plan living space with bi-folds, modern kitchen and bathroom suites, ideal for modern family life, along with a delightful enclosed rear garden backing fields and driveway offering ample parking.
Accommodation - .The property is approached over a gravel driveway with block paved pathway leading to the solid oak front door opening into the entrance hallway having stairs rising to the first floor with understairs storage, oak flooring, vaulted ceiling and skylight window.
.Cosy front sitting room with attractive window to front, fireplace with wood burning stove, meter cupboard and bookshelves to recess.
.Striking open plan dining/family room with oak flooring throughout, further wood burning stove and bi-fold doors opening out onto the rear decking and garden, open archway leading through to the:-
.Modern fitted painted shaker style kitchen fitted with a comprehensive range of base units of cupboards and drawers with contrasting white granite worktops. Rangemaster LPG gas cooker with stainless steel splashback and hood over, space for freestanding fridge/freezer, and dishwasher with tiled flooring and underfloor heating throughout.
.Utility/Boot room with shaker style units, space for washing machine and tumble dryer, door to ground floor cloakroom
.First floor galleried landing. Main bedroom with aspect to front, feature cast iron fireplace and fitted wardrobes. Second bedroom with aspect to rear and lovely rural views, wardrobe and cast iron fireplace. A small lobby with eaves storage links to the third and fourth bedrooms both enjoying a dual aspect and the contemporary family shower room.
.Smart contemporary family bathroom fitted with a white suite comprising shower panelled bath with wall mounted shower and glazed screen, close coupled toilet, vanity unit, airing cupboard housing hot water cylinder, metro tiled walls and tiled floor.
.Front garden with mature hedging to boundaries, attractive flower/shrub borders and gravel driveway with parking/turning space. Garage doors opening to a storage area and side access to rear garden.
.The enclosed mature rear garden backing open countryside and enjoys a decked terrace, predominately laid to lawn with a submerged trampoline and planted borders. Stone outbuildings including a boiler room housing Boulter oil fired boiler and further garden storage area, log store, greenhouse and screened oil tank.
.Services & Points of Note: Oil central heating. LPG for range cooker. Shared septic tank with neighbour.
.Council Tax Band: F - Sevenoaks District Council
.EPC: E
Situation - 1 Culvers Hill Cottages is surrounded by countryside and situated on the outskirts of the historic and picturesque village of Penshurst, surrounded by beautiful countryside, within a conservation area and the High Weald Area of Outstanding Natural Beauty. The village is surrounded by open countryside, Penshurst Place being central in the parish with the Penshurst estate having acres of woodland to explore. The village is thriving with an excellent primary school, St John the Baptist church, village hall, Leicester Arms public house, doctors surgery, and well stocked Forge store/post office with fuel pump, Fir Tree House Tea Rooms and the popular Kingdom Café just outside the village. Hildenborough Main Line Station is approximately five miles distant and offers fast and regular services to Central London (approx 40 mins). Tunbridge Wells and Tonbridge towns offer excellent shopping, recreational and educational facilities, including Main Line Stations to London, with bus routes from the village. The area is very well served with educational facilities for boys and girls of all ages with renowned schools, including grammar, in Tunbridge Wells, Tonbridge and Sevenoaks.
Property Ref: 58845_34046835
Similar Properties
Burton Avenue, Leigh - Chain Free
5 Bedroom Detached House | Offers in excess of £880,000
This stylish five bedroom detached family home, built by Bellway Homes in 2018, is situated within the desirable 1811 de...
4 Bedroom Detached House | Offers in excess of £880,000
A spacious and very well presented detached family house occupying a favoured location withinthis well established resid...
4 Bedroom Detached House | Guide Price £875,000
Beautifully presented extended detached Victorian four bedroom family home, offering excellent family accommodation and...
6 Bedroom Detached House | Guide Price £950,000
GUIDE PRICE £950,000 - £975,000This stylish six bedroom detached modern home, built by Bellway Homes is located within t...
Kontley Hall, Chiddingstone Causeway - Chain Free
4 Bedroom Semi-Detached House | Guide Price £950,000
Charming semi-detached four bedroom character cottage forms part of the small country estateof Knotley Hall, occupying a...
Tonbridge Road, Bough Beech, Edenbridge
4 Bedroom Detached House | Guide Price £950,000
A newly built stunning timber frame home encompassing open plan living in a rural setting with paddock and garden. Ideal...

James Millard Independent Estate Agents (Hildenborough)
178 Tonbridge Road, Hildenborough, Kent, TN11 9HP
How much is your home worth?
Use our short form to request a valuation of your property.
Request a Valuation
