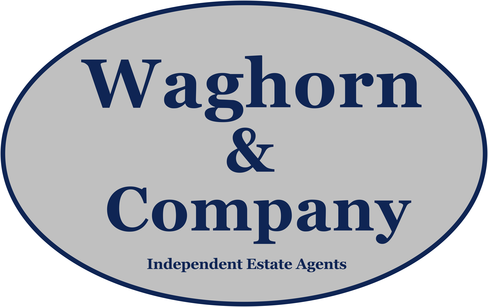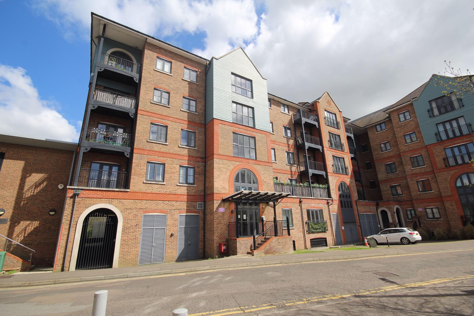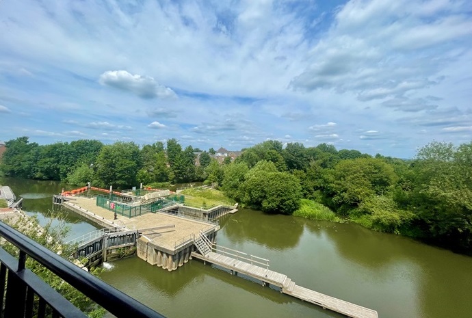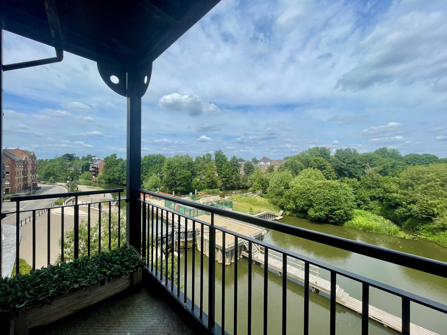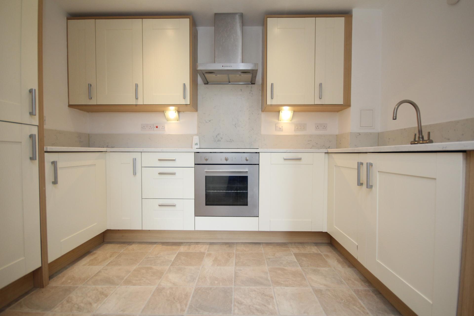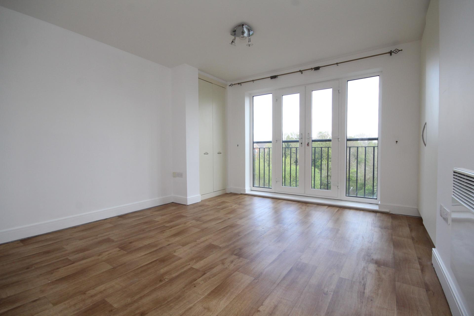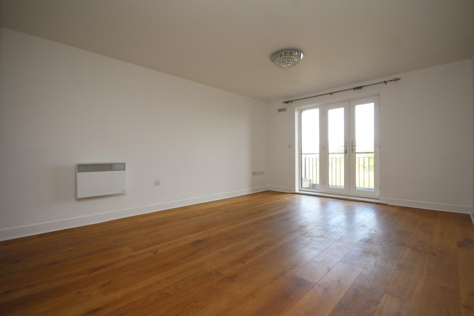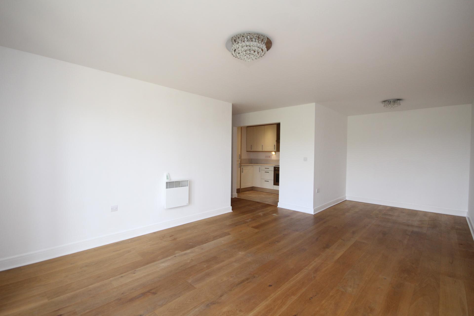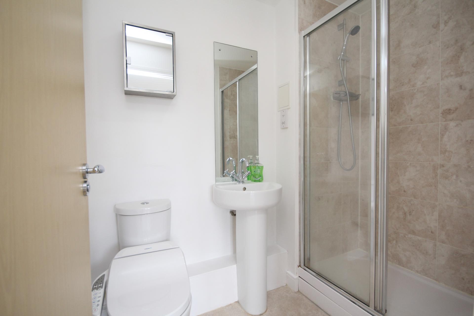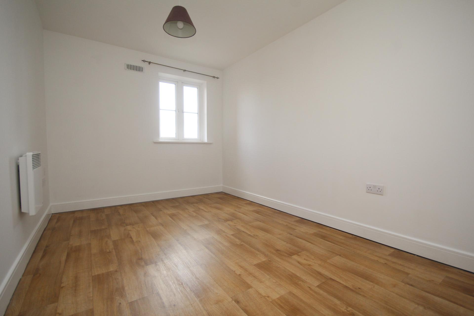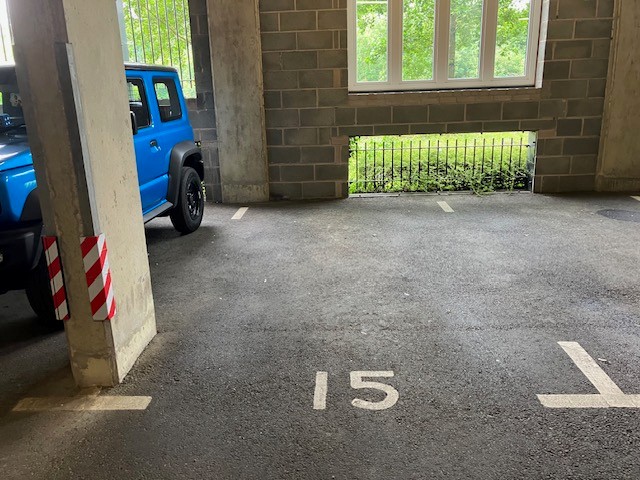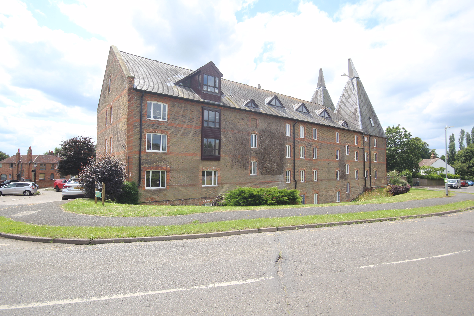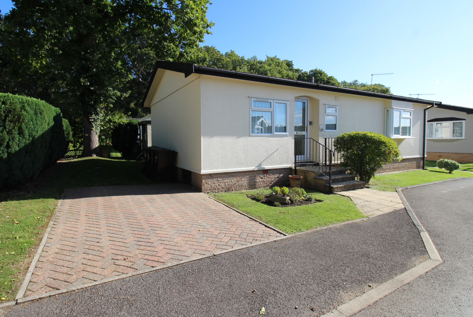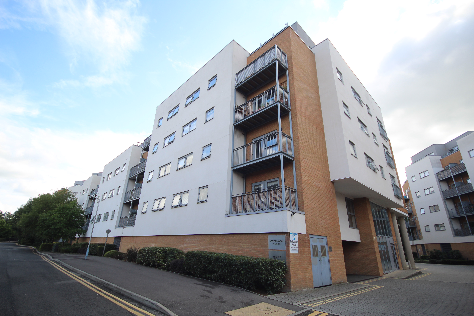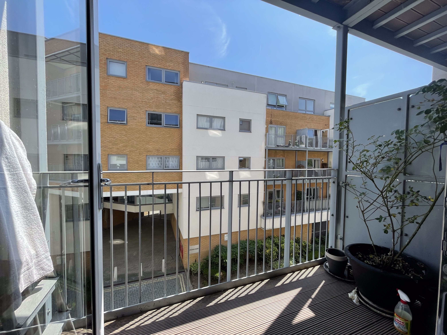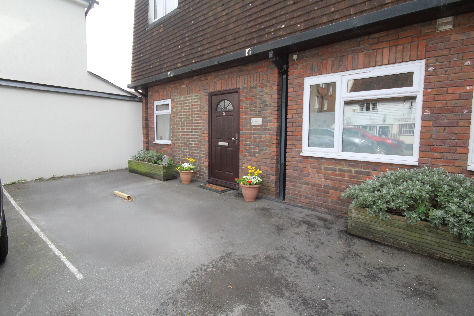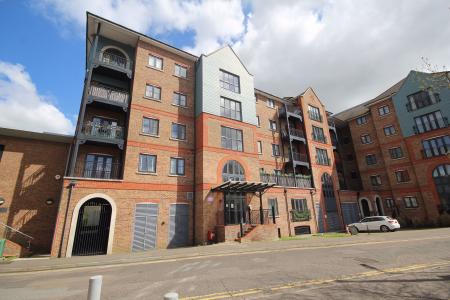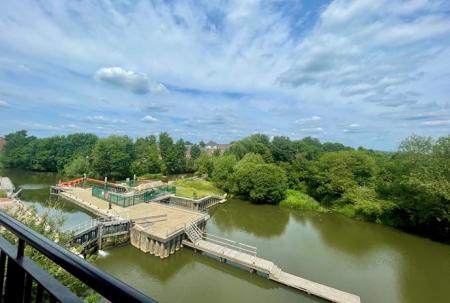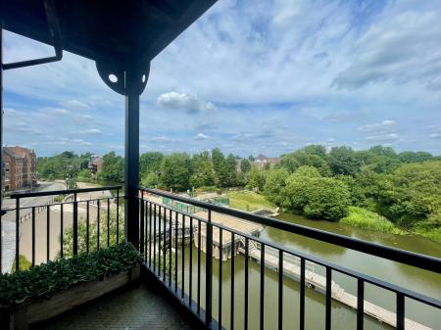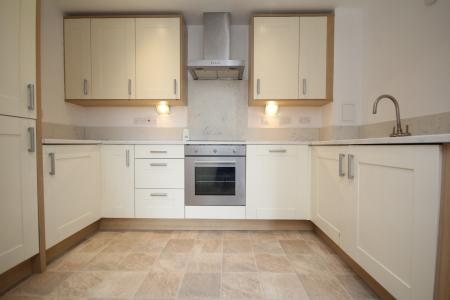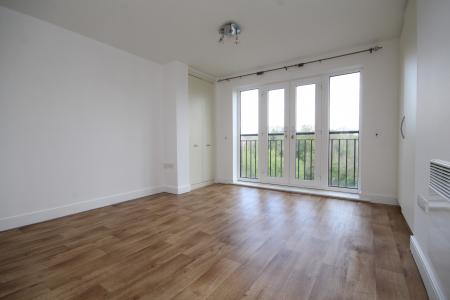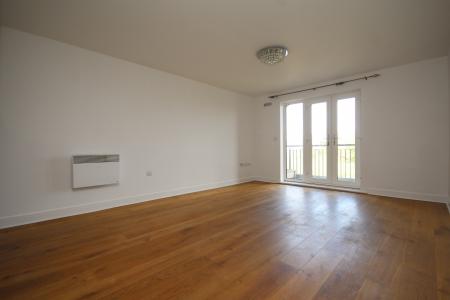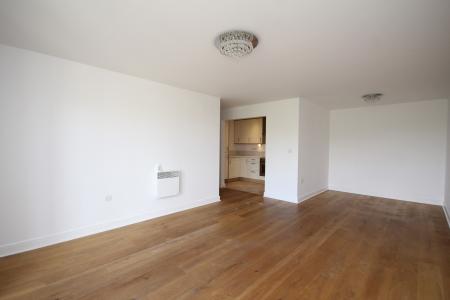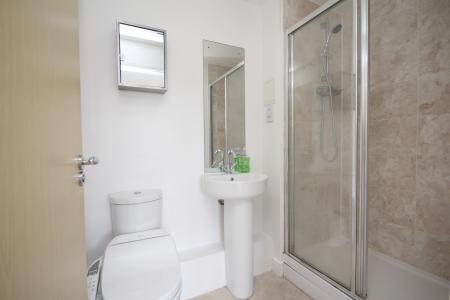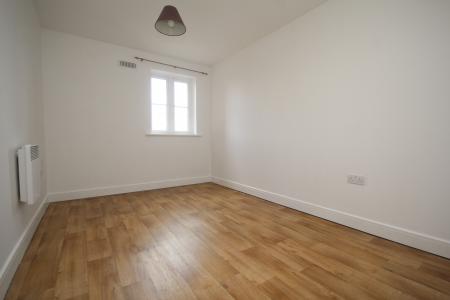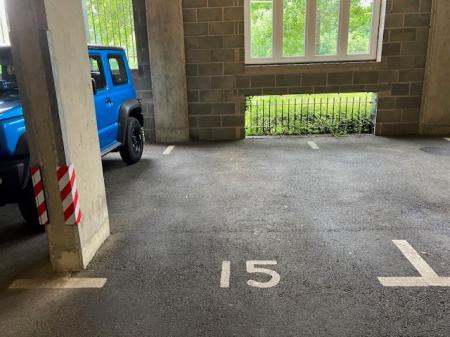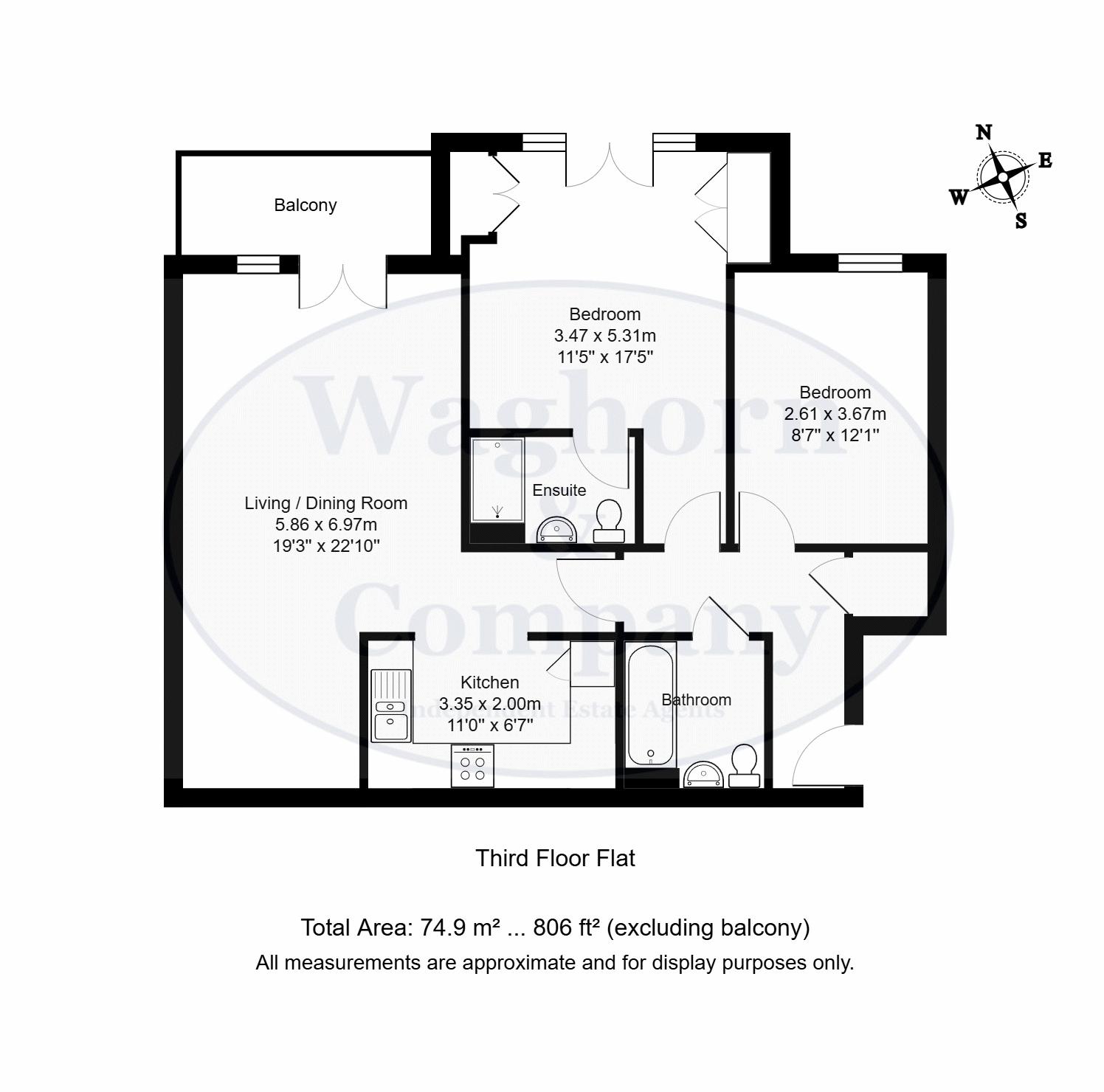- NO ONWARD CHAIN, Two Bedroom Apartment In Tonbridge Town Centre
- En-Suite Shower Room And Main Bathroom
- Convenient Location
- Allocated Parking Bay & Corner Balcony
- River Views
- EPC Rating B / Council Tax Band C - £2,094.37 P.A.
2 Bedroom Flat for sale in Tonbridge
NO ONWARD CHAIN!! Waghorn & Company are delighted to offer to the market this beautifully presented, 2 bedroom apartment, conveniently located for Tonbridge High Street and Mainline Railway Station and favoured Schools. The property offers the added benefits of two bathrooms, under croft allocated parking, and dual aspect balcony with beautiful riverside views. An early viewing is highly recommended to avoid disappointment.
Entrance
Access via a communal security entrance door, with stairs and lift access leading to private entrance door which opens to the entrance hall.
Entrance Hall
Doors to bedrooms, bathroom and lounge/diner, airing cupboard, archway to kitchen, telephone entry system and wall mounted electric heater.
Lounge/Diner
22' 10'' x 12' 4'' (6.95m x 3.76m)
Patio doors with matching side window to balcony, wooden flooring and two wall mounted electric heaters.
Kitchen
10' 10'' x 6' 5'' (3.30m x 1.95m)
One and a half bowl sink and drainer set within worktop with cupboards under and a further range of matching base and wall units with under unit lighting, inset four ring induction hob with extractor hood over and electric oven under, integrated dishwasher, fridge freezer and washing machine, inset spotlight and extractor fan.
Bedroom 1
11' 4'' x 12' 4'' (3.45m x 3.76m) Excluding the depth of wardrobes
Juliet balcony to rear with matching side windows, with riverside views, built in wardrobes, door to en-suite and wall mounted electric heater.
En-suite
4' 8'' x 7' 4'' (1.42m x 2.23m)
Double shower cubicle, ceramic wall tiling, pedestal hand wash basin with fitted wall mirror over, electric shaver socket, extractor fan, inset spotlights, low level W/C with USPA toilet seat, wall mounted electric heater and heated towel rail.
Bedroom 2
8' 6'' x 12' 1'' (2.59m x 3.68m)
Double glazed window to rear and wall mounted electric heater.
Bathroom
6' 2'' x 6' 5'' (1.88m x 1.95m)
Panelled bath with central mixer taps and additional hand shower piece over, ceramic wall tiling, pedestal hand wash basin with fitted wall mirror, low level W/C, inset spotlights, extractor fan, wall mounted electric heater and heated towel rail.
Tenure
Leasehold
Lease Length - approx. 109 Years
Service Charge £1,991.45 PA
Ground Rent £330 PA
Important Information
- This is a Leasehold property.
Property Ref: EAXML10807_12687135
Similar Properties
2 Bedroom Flat | Asking Price £265,000
Waghorn and Company are delighted to offer for sale this second floor, lift serviced, two bedroom apartment situated in...
2 Bedroom Retirement Property | Asking Price £245,000
Waghorn & Company are delighted to present to the market this exceptional park home, ideally situated within the highly...
1 Bedroom Flat | Asking Price £245,000
Waghorn and Company are proud to present to the market this beautifully presented one bedroom, high end apartment in the...
3 Bedroom Ground Floor Flat | Offers in region of £279,995
Waghorn & Company are delighted to present this beautiful and spacious two-bedroom duplex apartment, featuring an impres...
2 Bedroom Flat | Asking Price £290,000
Waghorn & Company are delighted to offer to the market, this well presented 2 bedroom apartment, situated in the Town Ce...
2 Bedroom Ground Floor Flat | Asking Price £310,000
Waghorn and Company are proud to offer to the market this wonderful two bedroom maisonette, located just a short walk fr...
How much is your home worth?
Use our short form to request a valuation of your property.
Request a Valuation
