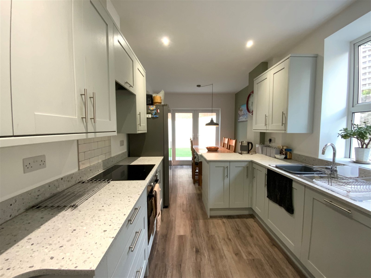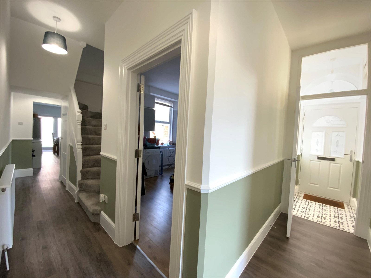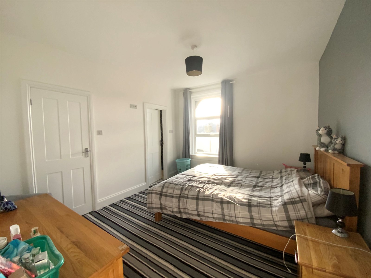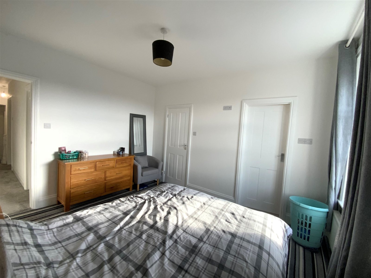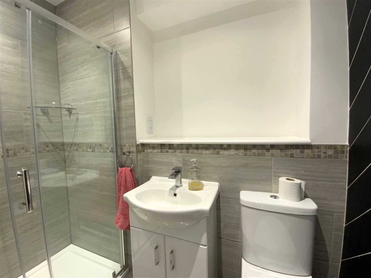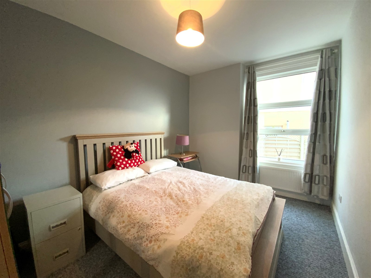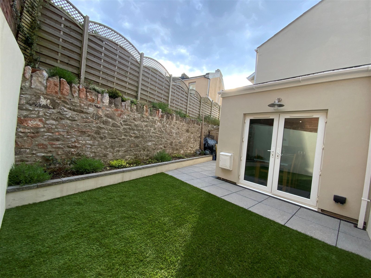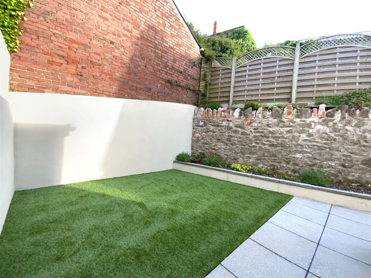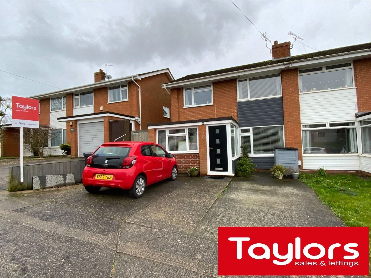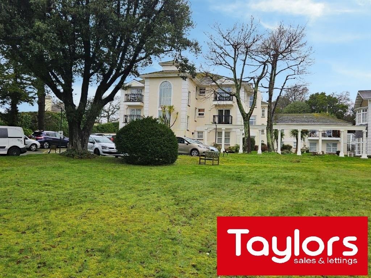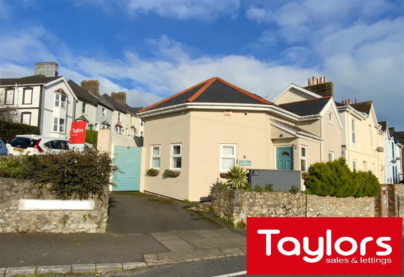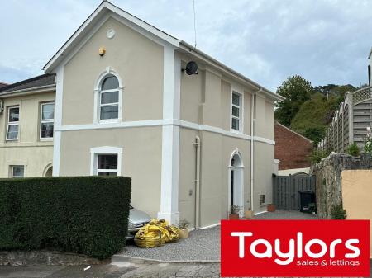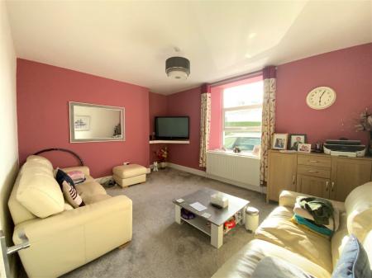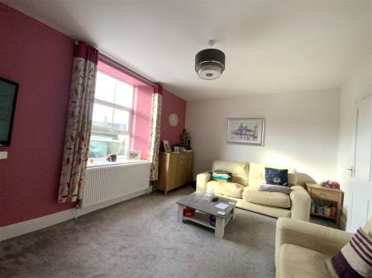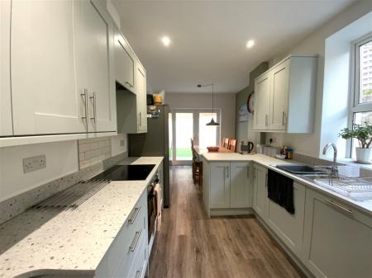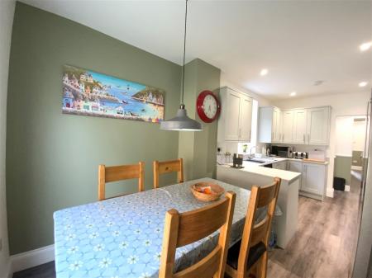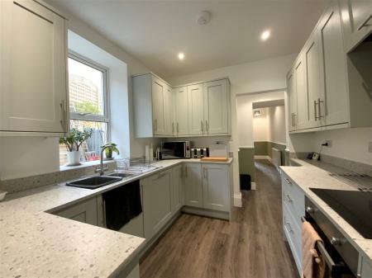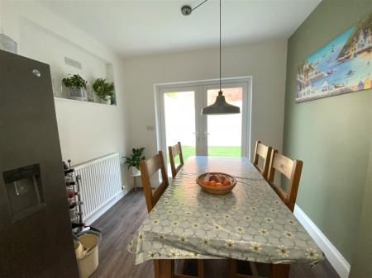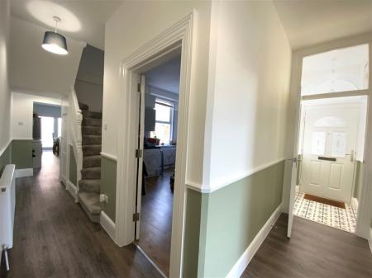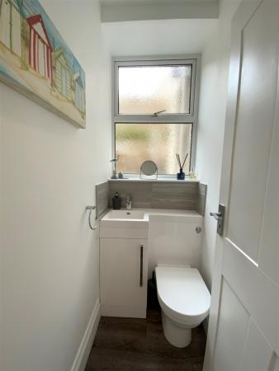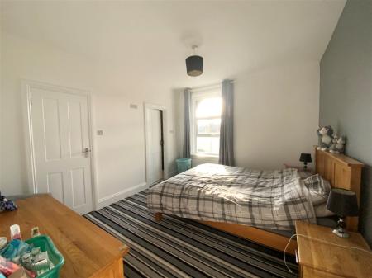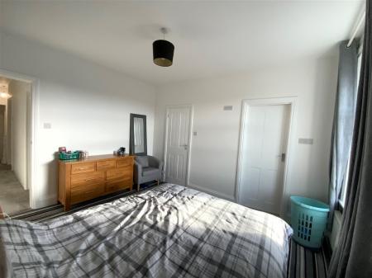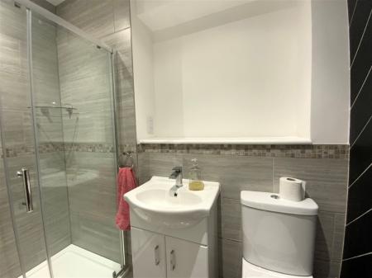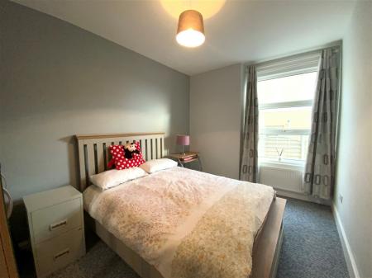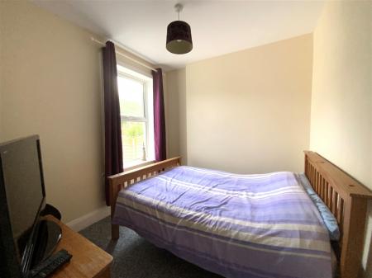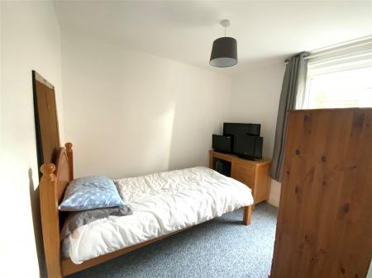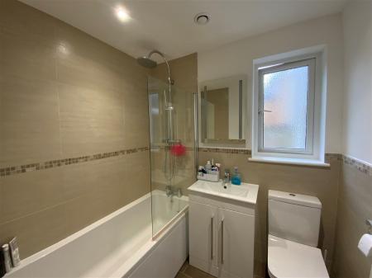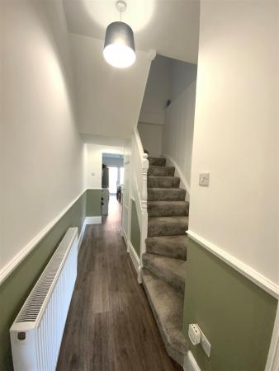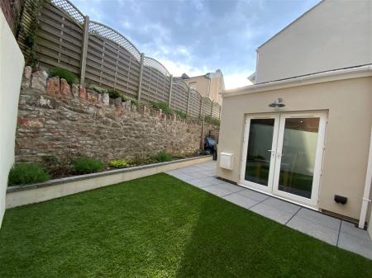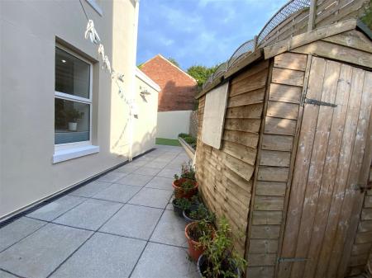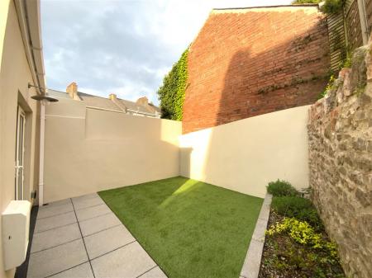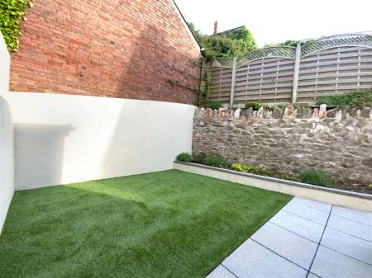- FOUR BEDROOMS
- END OF TERRACE HOUSE
- NEWLY RENOVATED
- OFF ROAD PARKING
- REAR GARDEN
- CHAIN FREE!
4 Bedroom End of Terrace House for sale in Torquay
Main Description Conveniently located on the outskirts of the town centre and within close proximity to local, shops, schools and transport links is this newly renovated four bedroom end of terrace house. The well presented, spacious accommodation is split over two levels with the ground floor comprising a lounge, dining room, kitchen / breakfast room and downstairs W/C. On the first floor is the family bathroom and four good sized bedrooms with the master bedroom accompanied by an en suite and walk in wardrobe. The property also benefits from off road parking for 2 -3 cars along with a stylish, level rear garden. This property is offered for sale with no onward chain!
Entrance Porch Composite double glazed door to front entrance. Consumer unit. Tiled flooring and dado rails. Glazed door leading into:-
Entrance Hallway A welcoming, homely hallway with wood effect hard flooring. Dado rails. Carpeted stairs leading to the first floor. Handy storage cupboard under the stairs. Radiator. Doors to:-
Lounge - 5.01m x 3.71m (16'5" x 12'2") max. A bright and airy lounge with lovely high ceilings and a double glazed window to the front aspect. Carpeted flooring. Radiator. TV point.
Dining Room - 3.8m x 3.58m (12'5" x 11'8") max. A spacious dining room with a double glazed window to the rear aspect overlooking the rear garden. Log burner effect gas fire with white painted stone hearth. Shelved and cupboard storage either side of the chimney breast. Picture rails. Space and plumbing for a washing machine and tumble dryer under a square edge work surface accompanied with a wall mounted cupboard above. Wood effect hard flooring. Radiator.
Downstairs W/C A modern white suite with a stylish push button W/C and hand wash basin with mixer tap and storage cupboard below within the same unit. Wood effect hard flooring matching the hallway. Frosted double glazed window to the side aspect.
Kitchen/Breakfast Room - 5.75m x 2.82m (18'10" x 9'3") max. Fitted with a modern, matching range of wall and floor mounted units comprising cupboards and drawers. Stylish square edge work surfaces with inset one and a half bowl sink unit with mixer tap. Fitted electric oven and fitted electric hob with concealed fitted cooker hood above. Integrated dishwasher and space for fridge/ freezer. Ample space for a good size dining table. Wood effect hard flooring. Radiator. Double glazed window to the side aspect along with double glazed patio doors leading out into the rear patio garden.
First Floor Landing A spacious split level landing with carpeted flooring. Two access hatched to loft space. Radiator. Doors to:-
Bedroom One - 3.86m x 3.31m (12'7" x 10'10") max. A bright and airy main bedroom with a double glazed window to the front aspect. Carpeted flooring and radiator. TV point. Door opening into a walk in wardrobe with fitted LED down light and radiator comprising shelved and hanging storage space. Door to: -
En-Suite Fitted with a modern matching three piece white suite comprising a hand wash basin with mixer tap and storage cupboard below, push button W/C and a fully tiled shower unit with mains rainfall style shower above. Mostly tiled walls and tiled flooring. Chrome heated towel rail. Fitted LED down lights and extractor. Shaver point.
Bedroom Two - 3.61m x 2.673m (11'10" x 8'9") max. A generous sized double bedroom with a double glazed window to the side aspect. Ample space for bedroom furniture. Carpeted flooring. Radiator.
Bedroom Three - 3.59m x 3.57m (11'9" x 11'8") max. A good size double bedroom with a double glazed window to the rear aspect overlooking the rear garden. Carpeted flooring. Radiator.
Bedroom Four - 3.37m x 2.86m (11'0" x 9'4") max. Double glazed window to the side aspect. Carpeted flooring and radiator.
Bathroom Fitted with a modern, matching three piece white suite comprising a hand wash basin with mixer tap and storage cupboard below, push button W/C and a panel fronted bath with mains shower above. Mostly tiled walls and tiled flooring. Fitted mirror. Chrome heated towel radiator. Fitted LED down lights and extractor. Frosted double glazed window to the side aspect.
Outside To the front of the property is off road parking for 2-3 cars. At the rear of the property is a secure, level rear garden laid to artificial lawn and a paved sun patio. There is a wooded storage shed along with a secure side to the front aspect. Outdoor tap, outdoor lighting and outdoor electric socket.
Important information
This is a Freehold property.
This Council Tax band for this property C
Property Ref: 5926_848060
Similar Properties
Haywain Close, Torquay, TQ2 7SG
4 Bedroom Detached House | £299,950
This 4 bedroom detached split level house is an ideal property if you are looking to 'put your own stamp' on somewhere....
4 Bedroom Semi-Detached House | Offers Over £299,950
Located within a popular residential location between St Marychurch and Barton is this versatile and spacious Four bedro...
Park Hill Road, Torquay, TQ1 2DX
2 Bedroom Ground Floor Flat | £299,950
Located in the sought after area of 'Daddyhole' and occupying a level position is this spacious ground floor apartment....
Woodville Road, Torquay, TQ1 1LP
3 Bedroom Detached House | £300,000
A well presented detached house conveniently located on the outskirts of the town centre and still under a 10 year warra...
2 Bedroom Semi-Detached House | Offers Over £300,000
Located within a stones throw from Saint Mary Church precinct and within close proximity to local transport links is thi...
Jaxon Heights, Windsor Road, Torquay
3 Bedroom End of Terrace House | Guide Price £309,950
**COMING SOON **If you are looking for a ready to move into property then this brand-new, three bedroom townhouse is a m...
How much is your home worth?
Use our short form to request a valuation of your property.
Request a Valuation




