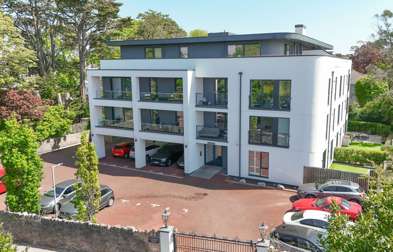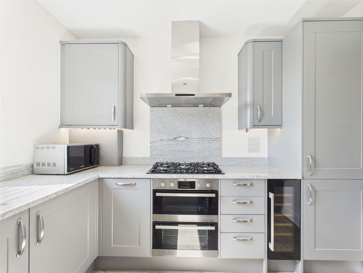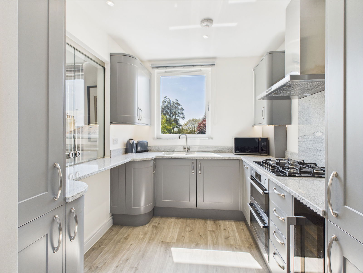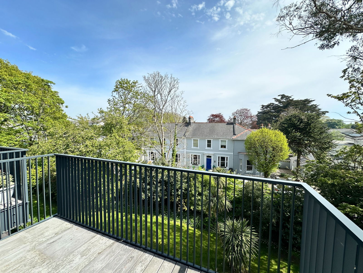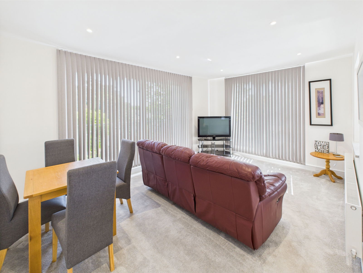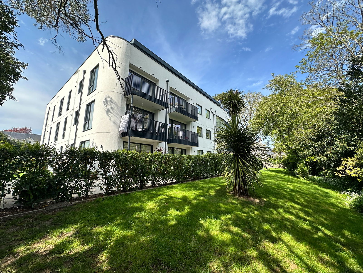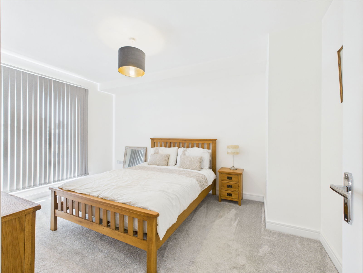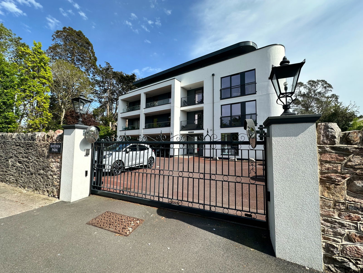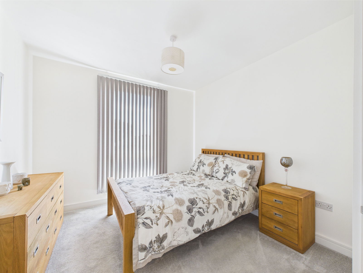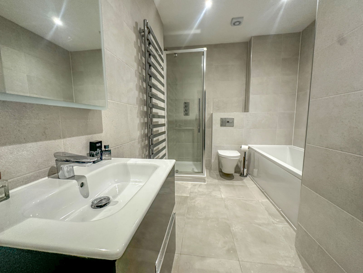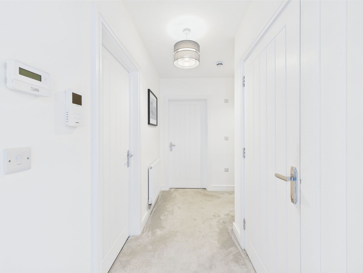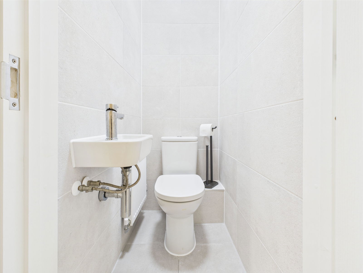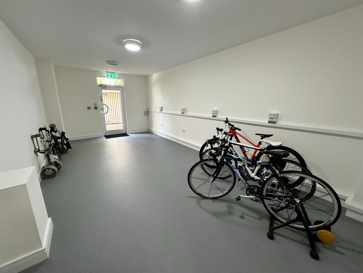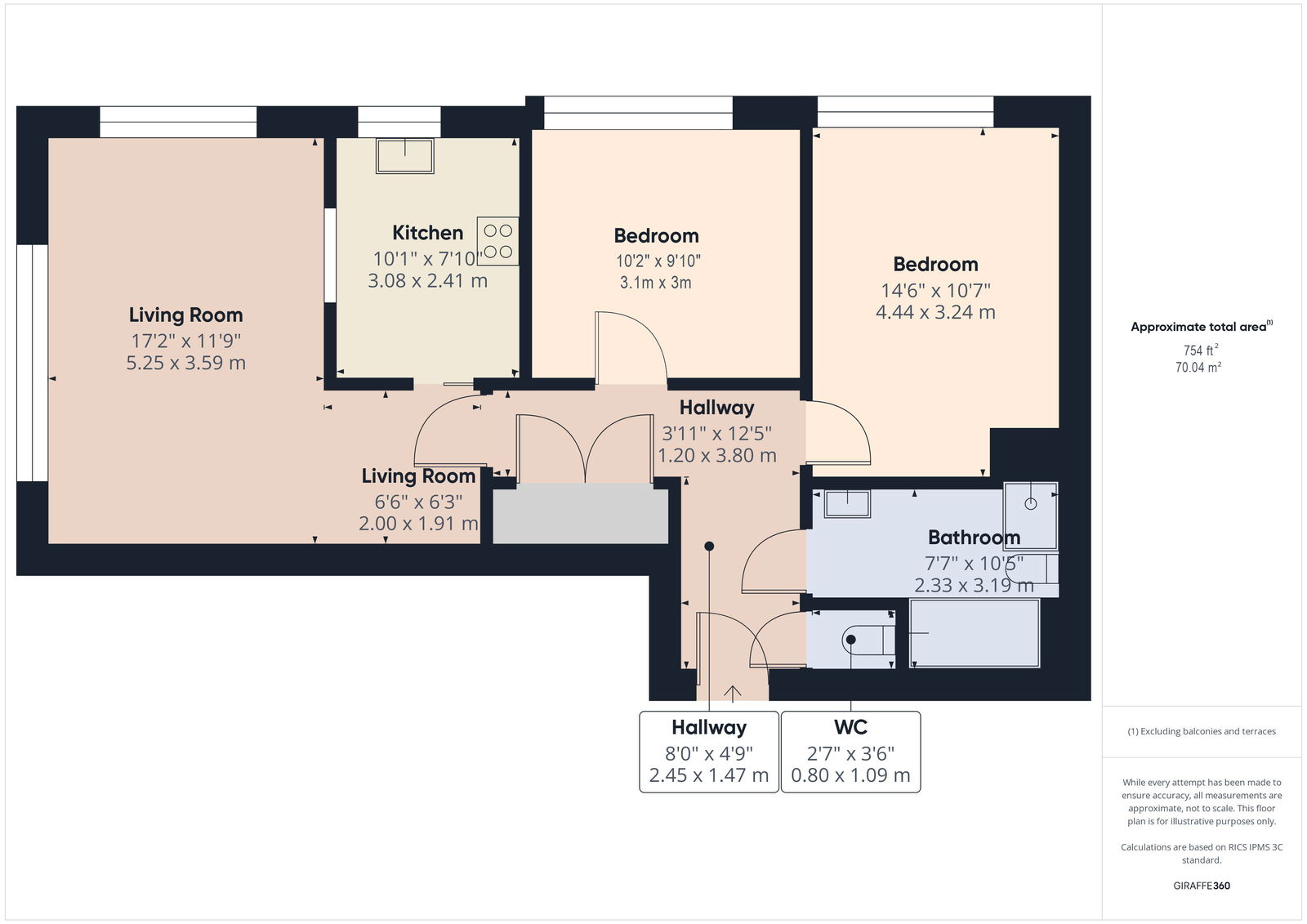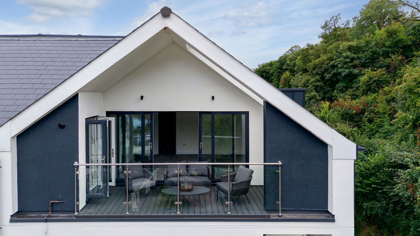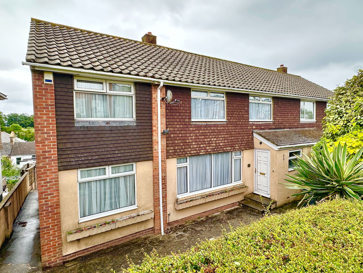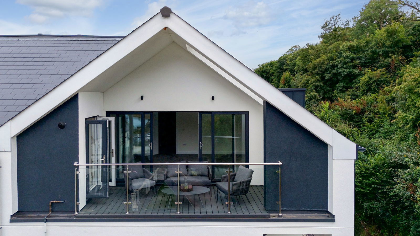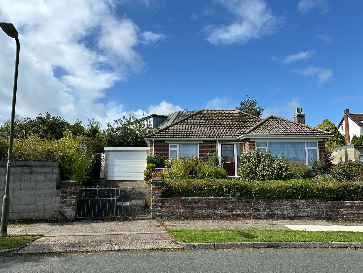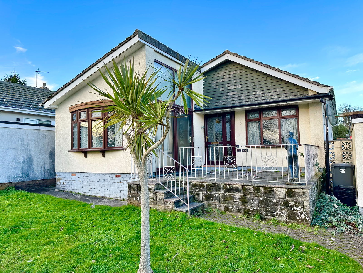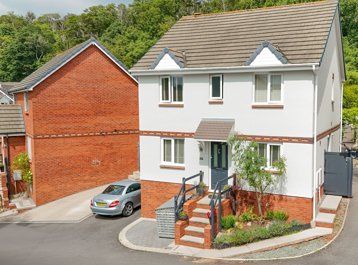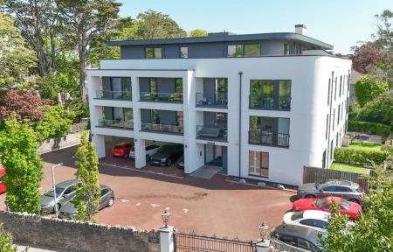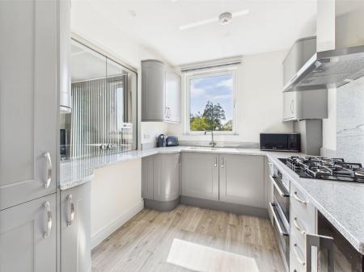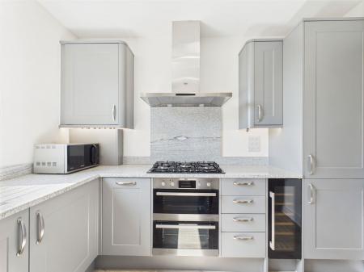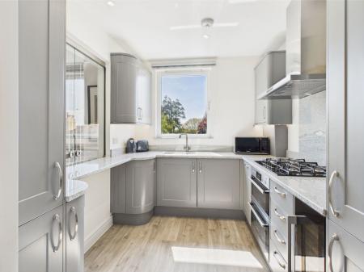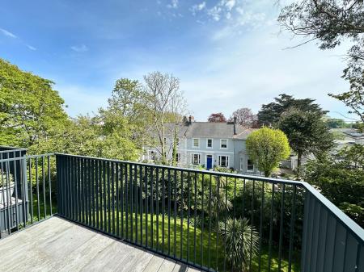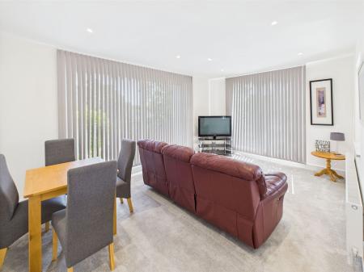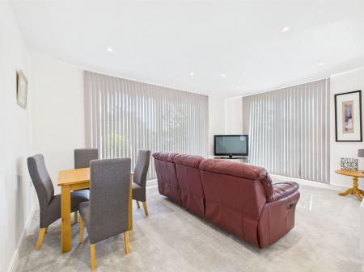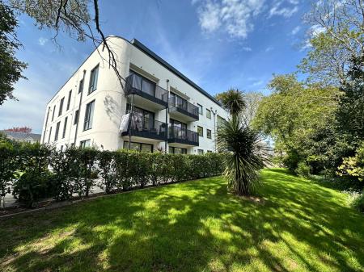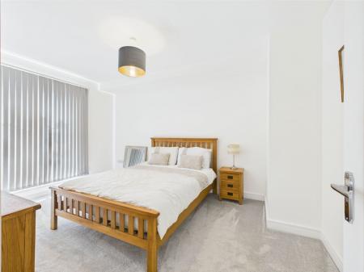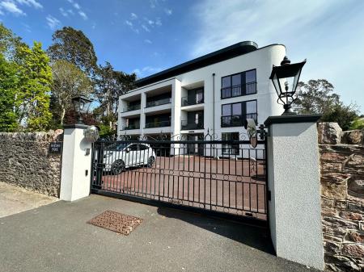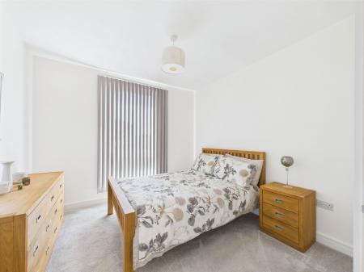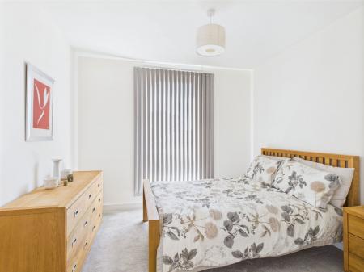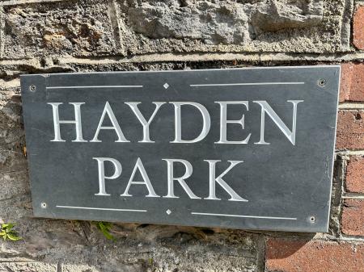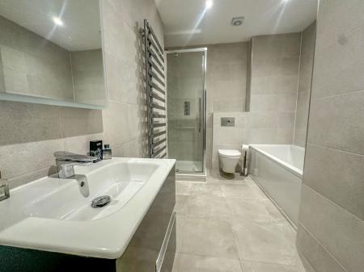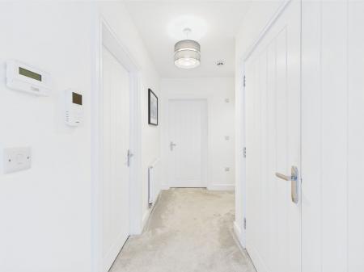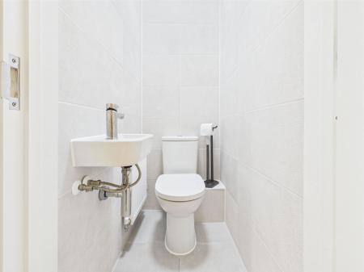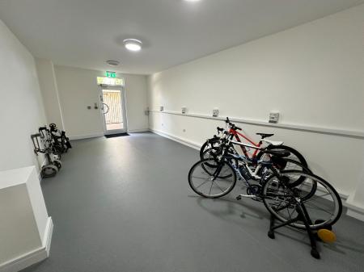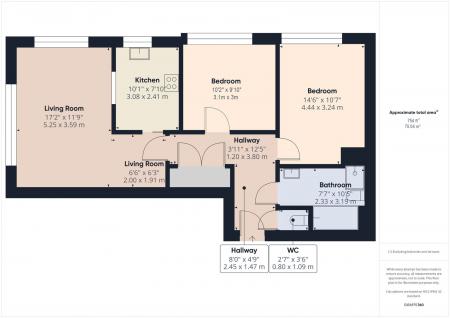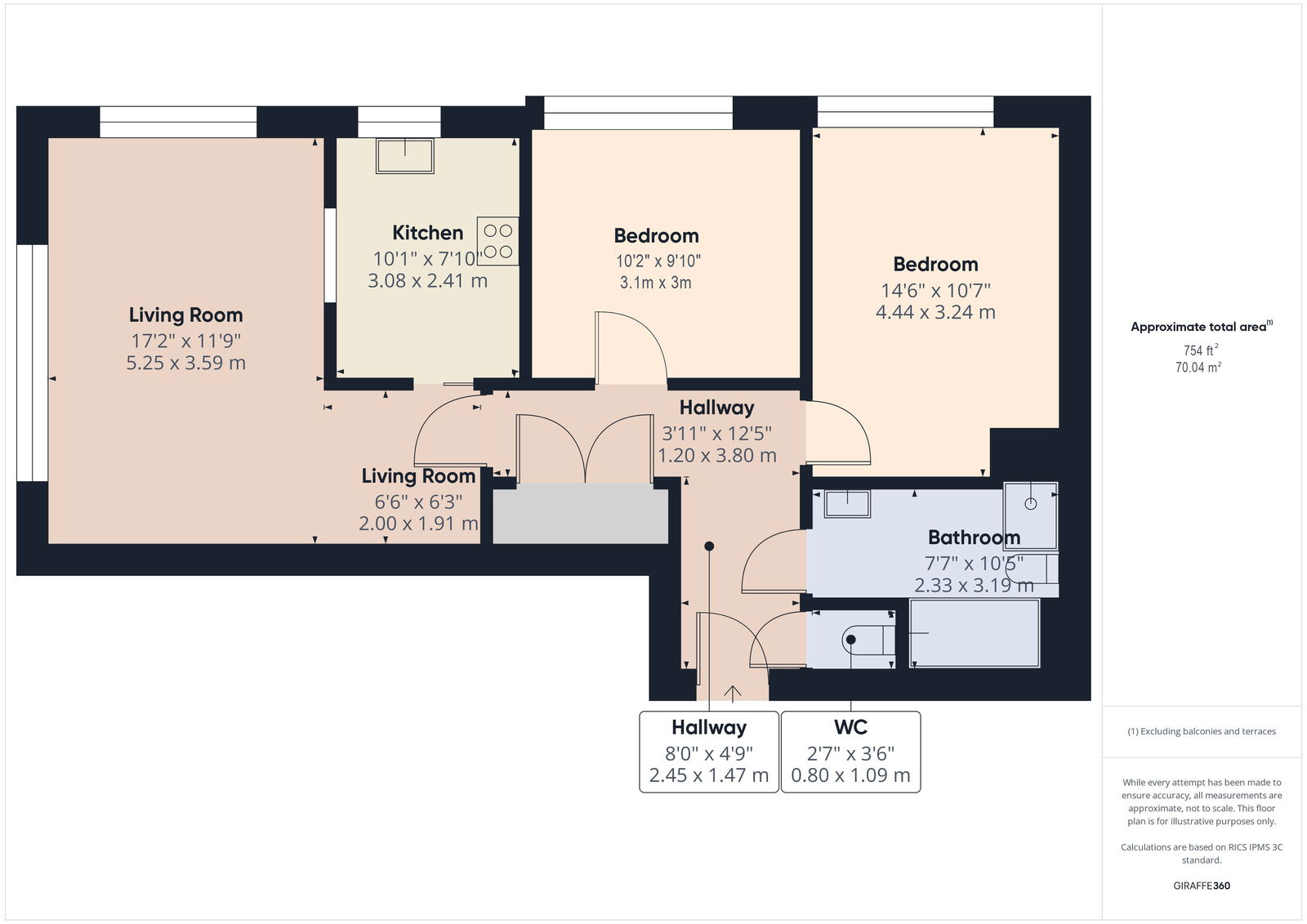- COMMUNAL GARDENS
- PARKING
- LUXURY KITCHEN
- GATED ENTRANCE
- BALCONY
- LUXURY APARTMENT
2 Bedroom Flat for sale in Torquay
**GUIDE PRICE £325,000 TO £335,000**
A beautifully 2 bed apartment within a few minutes walk of St. Marychurch shopping precinct and Babbacombe Downs and views over the sea. This luxury property sits behind a gated entrance and offers a bright lounge/diner leading on to a private balcony, top of the range kitchen with a full range of built-in appliances, two double bedrooms, bathroom with shower and two WC's. All presented in excellent condition and ready to move into. There is allocated parking, communal gardens and store room. Now available! Chain free!
Communal Entrance Foyer
Access to the development via security intercom. Stairs or lift to all floors, this apartment is located on the third floor.
Private Front Door
Hallway
A wide L shaped hallway with large coat/store cupboard housing fuse box. Radiator. Intercom and video entry system. Digital programmer for heating and hot water.
Lounge Diner - 5.5m x 5.2m (18'0" x 17'0") L shaped
A lovely bright and airy room having a double aspect outlook with full length double glazed window to one side and full width double glazed patio doors leading out to the Sun Balcony. The room can have a range of configurations and will easily accommodate a three-piece suite and dining table and chairs. TV point. Spotlights to ceiling.
Private Sun Balcony
Accessed from the lounge/diner is a private balcony with painted railings and composite deck flooring overlooking the gardens and attractive properties beyond.
Glazed Pocket Sliding Door To :
Kitchen - 3m x 2.3m (9'10" x 7'6")
A beautiful appointed range of matt grey wall and base units topped with light grey/blue granite work surfaces with matching up stands and cooker splashback. Stainless steel sink unit with mixer tap over and cut in draining flutes. There is a range of AEG integrated appliances, including a five burner gas hob, double oven and grill, wine cooler, dishwasher, and washer dryer. There is also an integrated Bosch fridge freezer. Pull out rack unit. Breakfast bar area with glass sliding pocket doors creating a hatchway to the lounge/diner. Double glazed window with open outlook. Stainless steel cooker hood.
Bedroom One - 4.4m x 3.2m (14'5" x 10'5")
A well proportioned double bedroom with ample space for furniture including wardrobes, chest of drawers, etc. Full length double glazed window with open outlook. Radiator. TV point.
Bedroom Two - 3.1m x 3m (10'2" x 9'10")
Another double bedroom with full length double glazed window and open outlook. Radiator. TV point.
Bathroom
A well appointed bathroom finished with a white suite comprising a double ended bath with central wall mounted taps and shower attachment. Separate shower cubicle with mains fed shower unit with oversized head and body spray plus wall mounted controls. Vanity unit within inset wash handbasin and mixer tap along with an illuminated mirror above. Chrome towel rail/radiator. Wall hung WC with dual flush. Tiled walls and floor. Spotlights to ceiling.
Second WC
A white suite comprising low-level WC and wash hand basin with mixer tap over. Radiator. Tiled walls and floor.
Communal Store Room
Located just off the main entrance foyer is a large communal storeroom for use of storing bikes, electric scooters etc. Charging points available on a pay as you go basis.
Outside
The complex is accessed via electric gates taking you through to the car park area.
Parking
Allocated parking space.
Bike Store
A communal bike storage area for all residents.
Garden
To the rear of the development is a level lawn garden with a variety of mature inset trees and shrubs offering a good degree of privacy.
Verified Material Information
Council tax band: C
Tenure: Leasehold
Lease length: 999 years remaining (994 years from 2020)
Ground rent: £125 pa
Service charge: £1380 pa
Property type: Flat
Property construction: Standard form
Electricity supply: Mains electricity
Solar Panels: No
Other electricity sources: No
Water supply: Mains water supply
Sewerage: Mains
Heating: Central heating
Heating features: Double glazing
Broadband: FTTP (Fibre to the Premises)
Mobile coverage: O2 - Good, Vodafone - OK, Three - Great, EE - Great
Parking: Allocated
Building safety issues: No
Restrictions - Listed Building: No
Restrictions - Conservation Area: No
Restrictions - Tree Preservation Orders: None
Public right of way: No
Long-term area flood risk: No
Coastal erosion risk: No
Planning permission issues: No
Accessibility and adaptations: None
Coal mining area: No
Non-coal mining area: No
Energy Performance rating: B
All information is provided without warranty. Contains HM Land Registry data © Crown copyright and database right 2021. This data is licensed under the Open Government Licence v3.0.
The information contained is intended to help you decide whether the property is suitable for you. You should verify any answers which are important to you with your property lawyer or surveyor or ask for quotes from the appropriate trade experts: builder, plumber, electrician, damp, and timber expert.
AGENTS NOTES These details are meant as a guide only. Any mention of planning permission, loft rooms, extensions etc, does not imply they have all the necessary consents, building control etc. Photographs, measurements, floorplans are also for guidance only and are not necessarily to scale or indicative of size or items included in the sale. Commentary regarding length of lease, maintenance charges etc is based on information supplied to us and may have changed. We recommend you make your own enquiries via your legal representative over any matters that concern you prior to agreeing to purchase.
Important Information
- This is a Leasehold property.
- This Council Tax band for this property is: C
Property Ref: 5926_1111665
Similar Properties
2 Bedroom Flat | £325,000
Located in the luxury Bon Ella development by local award winning developer McCarthy is this amazing 2 bedroom PENTHOUS...
Perinville Road, Torquay, TQ1 3PD
4 Bedroom Semi-Detached House | £325,000
If space is what you require then this large four bedroom semi-detached family house is an ideal property for you! Locat...
2 Bedroom Flat | Fixed Price £325,000
Located in the luxury Bon Ella development by local award winning developer McCarthy is this amazing 2 bedroom PENTHOUS...
Golden Park Avenue, Torquay, TQ2 8LD
2 Bedroom Bungalow | £340,000
A spacious two bedroom detached bungalow in a quiet highly sought after area. The property is in need of modernisation b...
Winsford Road, Torquay, TQ2 6UG
3 Bedroom Bungalow | £349,950
Taylors are now offering this three bedroom detached bungalow situated in the highly desirable Livermead area of Torquay...
Barn Owl Close, Torquay, TQ2 7TN
4 Bedroom Detached House | Guide Price £350,000
Guide price of £375,000 - £385,000 This spacious four bedroom detached house is situated in a quiet cul-de-sac on the p...
How much is your home worth?
Use our short form to request a valuation of your property.
Request a Valuation

