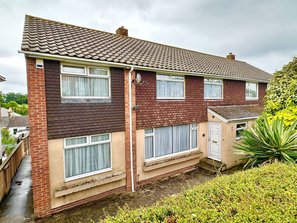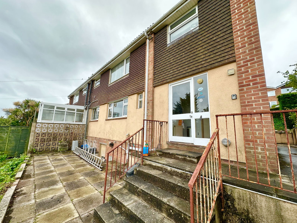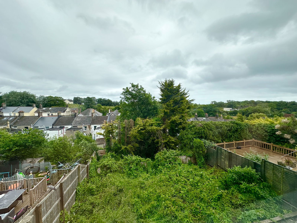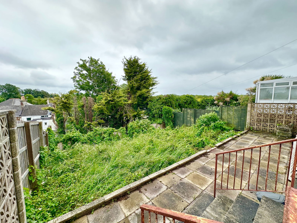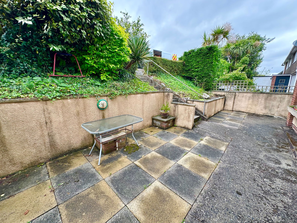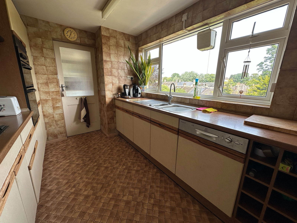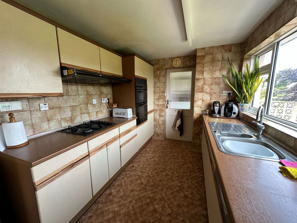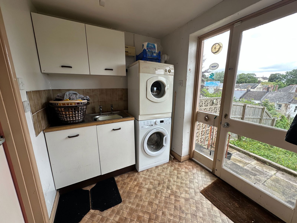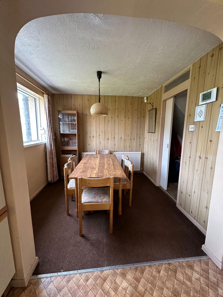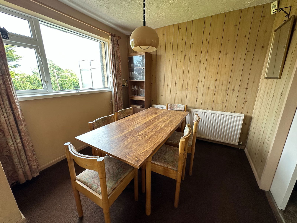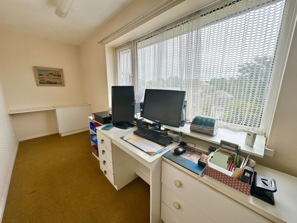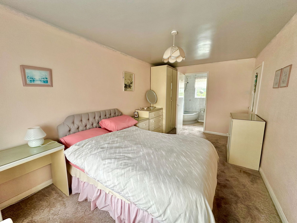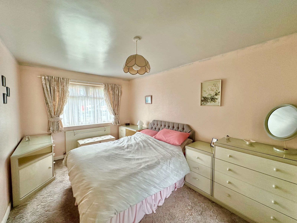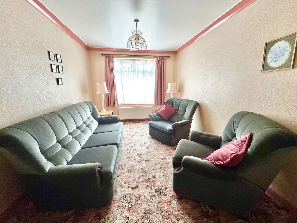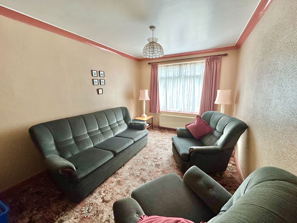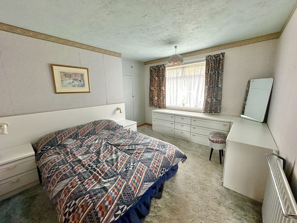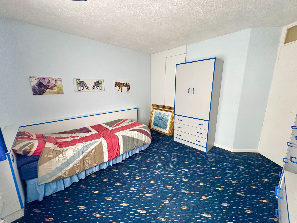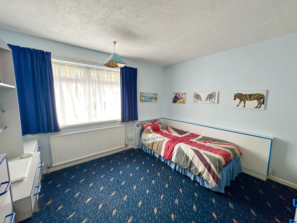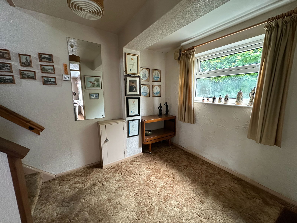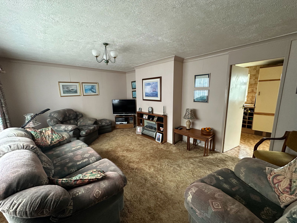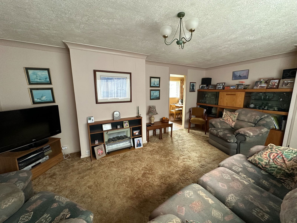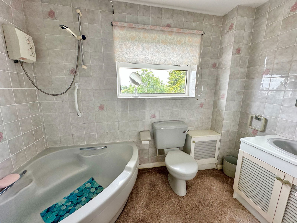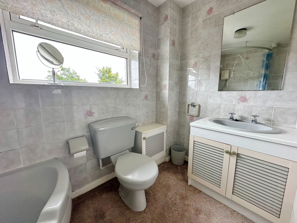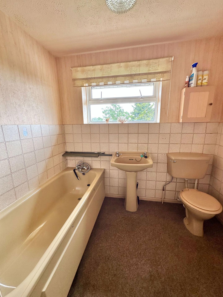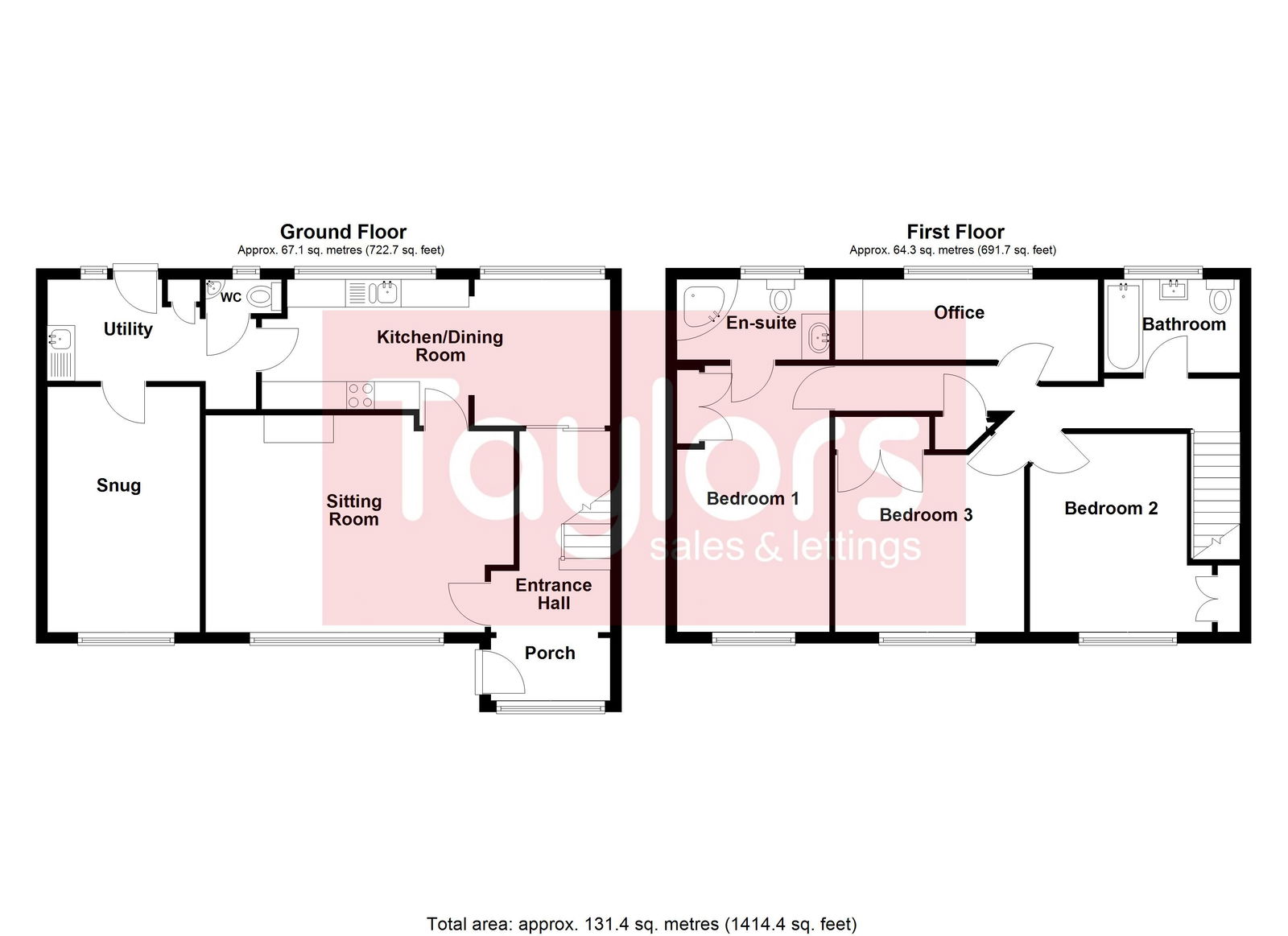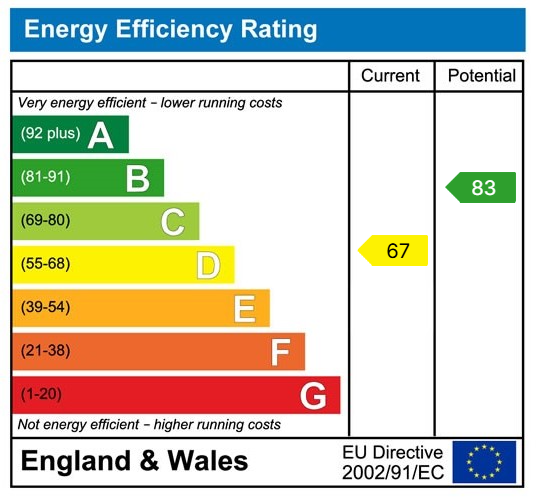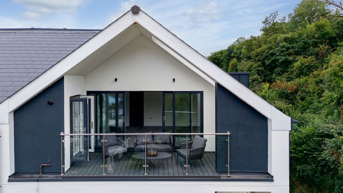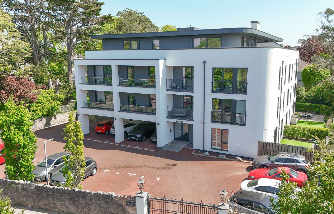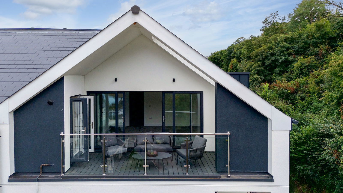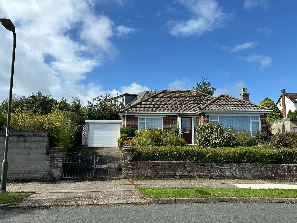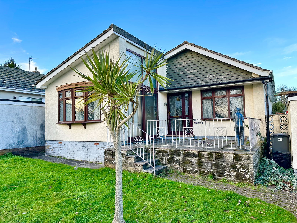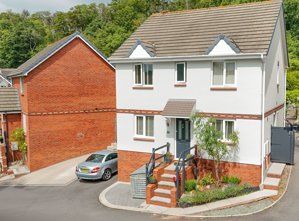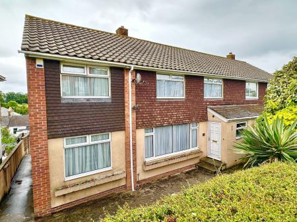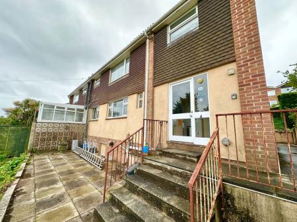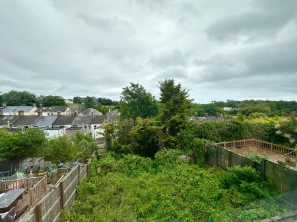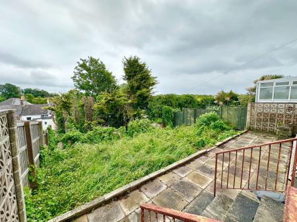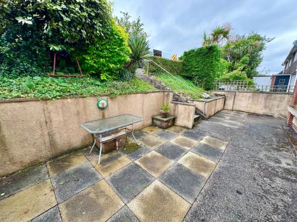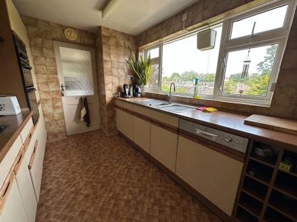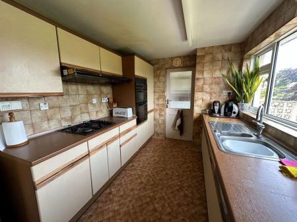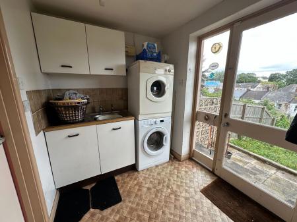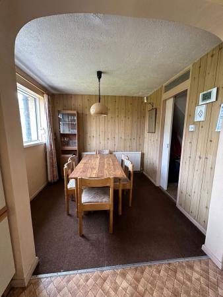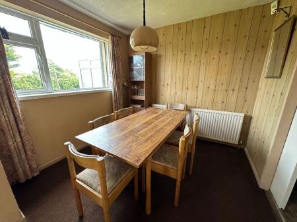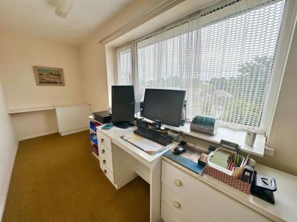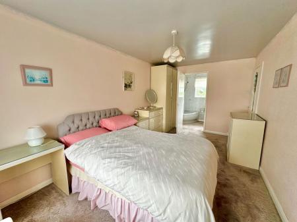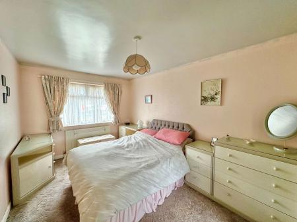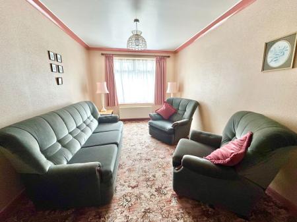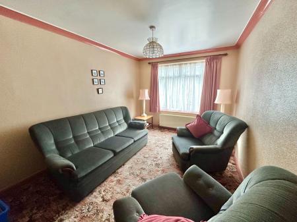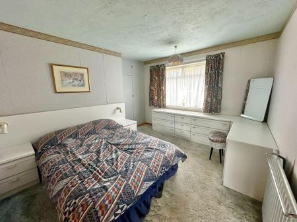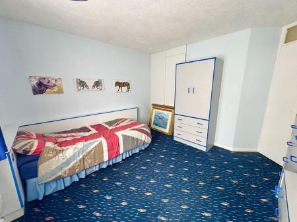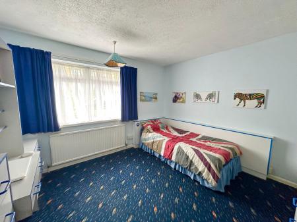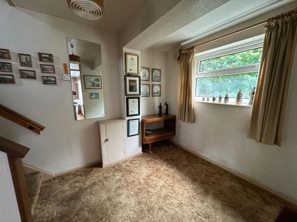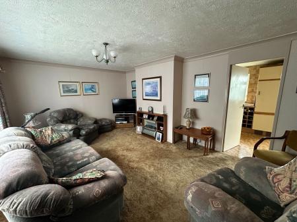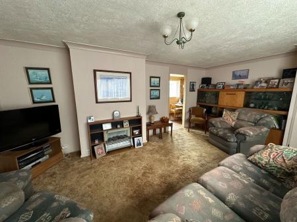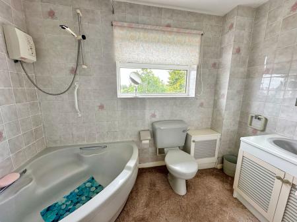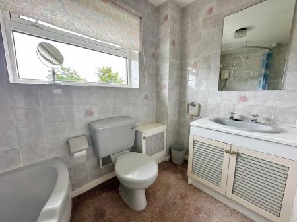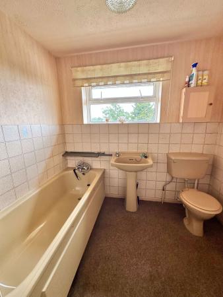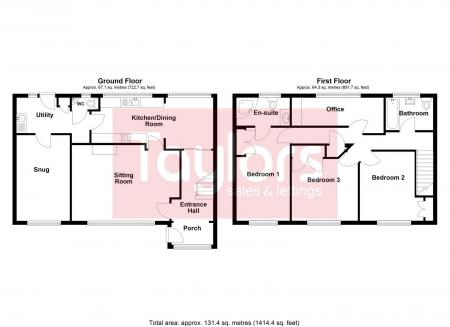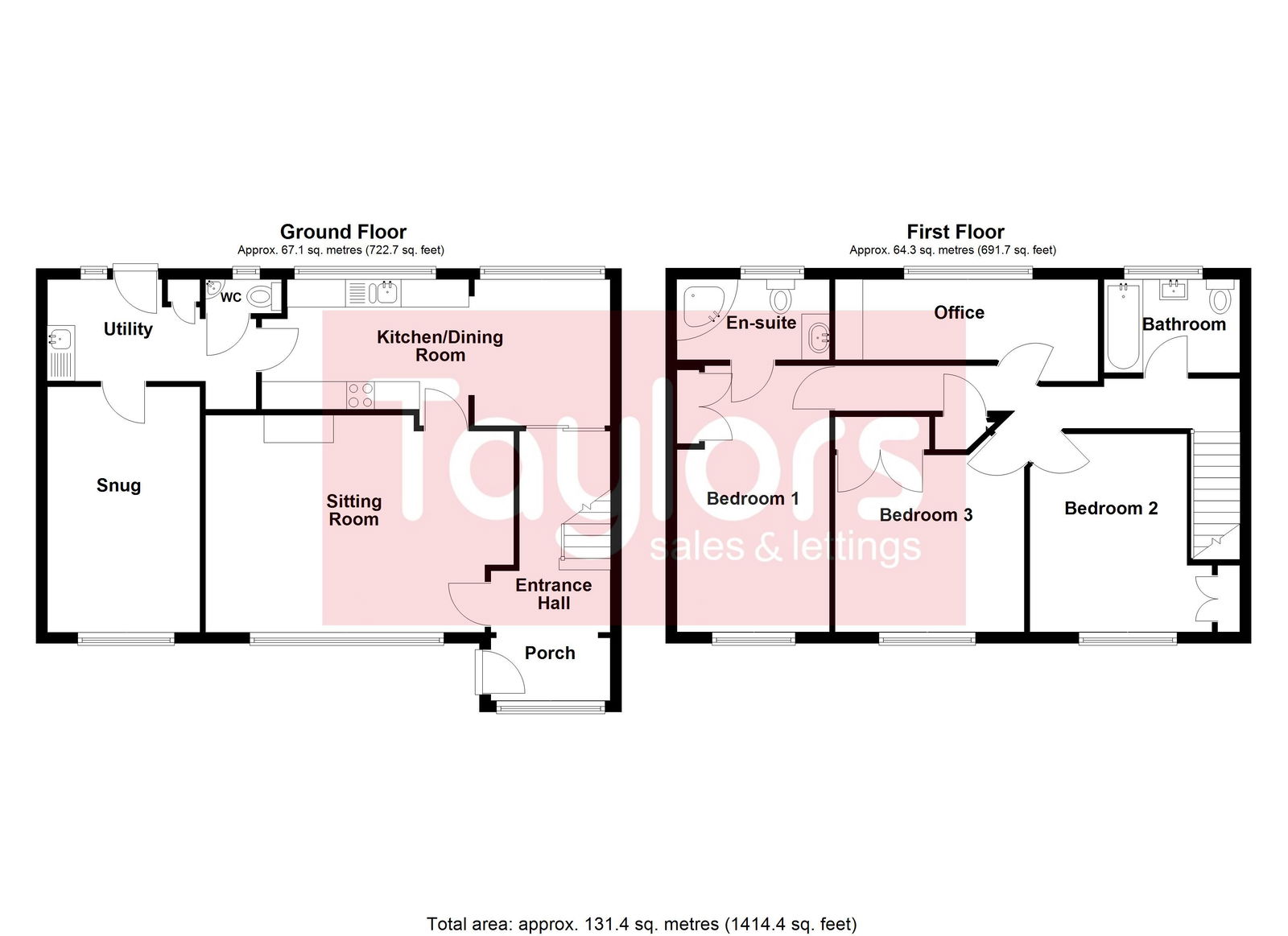- LARGE FAMILY HOUSE
- 4 BEDROOMS
- EN-SUITE
- FLEXIBLE ACCOMMODATION
- GARDENS
- CENTRAL HEATING
4 Bedroom Semi-Detached House for sale in Torquay
If space is what you require then this large four bedroom semi-detached family house is an ideal property for you! Located in the ever popular Babbacombe area of Torquay it is in walking distance of Babbacombe Downs and Oddicombe Beach plus all the local independent shops within the village.
The spacious property has a large lounge, kitchen/diner, utility room, WC and second reception to the ground floor with four good size bedrooms, bathroom and the master bedroom en-suite to the first floor. This layout allows for the creation of a small annex within the second reception and utility/WC perfect for a teenager or dependent relative. There are front and gardens and the potential to create off-road parking. Viewing is strongly recommend recommended.
Hallway
A spacious reception hallway with double glazed window to the front aspect. PVC front door. Cupboard housing electric meter and fuse box. Radiator. Under stairs recess is suitable for coats shoes etc. Stairs leading to the first floor landing.
Lounge - 5.5m x 3.6m (18'0" x 11'9")
A lovely large bright lounge with full width double glazed window overlooking the front garden. Ample space for a 3 piece suite plus sideboards, dresser units etc. Radiator. TV point.
Kitchen/Diner - 6.3m x 2.6m (20'8" x 8'6")
A spacious kitchen/diner fitted with a range of matching wall and base units with worksurface over including built-in double oven, gas hob and cooker hood. There is also an integrated dishwasher and refrigerator. Part tiled walls. Double glazed window overlooking the rear garden with an open outlook beyond. The dining area also has a double glazed window overlooking the rear and a central heating radiator.
Utility Room - 3.7m x 1.8m (12'1" x 5'10")
A large and useful utility room having plumbing for washing machine and space for tumble dryer. Stainless steel sink unit with cupboards below and wall cabinets above. Radiator. Glazed door and window leading to the rear garden.
Downstairs WC
Fitted with a low level WC and corner wash hand basin with fully tiled walls and window. Radiator.
Second Reception - 4.4m x 2.7m (14'5" x 8'10")
A useful room which could be used as a games room, office, study or as an additional bedroom if desired. Double glazed window to the front aspect. Radiator.
The second reception, utility and downstairs WC could be used as a small annex if desired ideal for a teenager or dependent relative.
Stairs from hallway to 1st floor landing.
Access to loft space. built-in airing cupboard housing lagged hot water tank with slatted shelving over.
Bedroom one - 4.8m x 2.7m (15'8" x 8'10")
A lovely large double bedroom with double glazed window overlooking the front garden. Radiator. Door to:
Ensuite bathroom
Fitted with a grey three-piece suite comprising corner bath with electric shower fitment over, vanity unit with inset wash handbasin and matching close coupled WC. Fully tiled walls. Double glazed window with open outlook. radiator.
Bedroom two - 3.4m x 3.1m (11'1" x 10'2")
Another good size double bedroom having a built-in wardrobe plus double glazed window to the front and radiator.
Bedroom three - 3.6m x 3.2m (11'9" x 10'5")
Again, a generous double bedroom with double glazed window to the front and built-in wardrobe. Radiator.
Bedroom four - 4.6m x 1.7m (15'1" x 5'6")
A generous single bedroom with double glazed window overlooking the rear and enjoying an open outlook. Radiator.
Bathroom
Fitted with a coloured three-piece suite comprising bath with shower attachment, pedestal wash and basin and close WC. Tiled walls. Double glazed window with an open outlook. Radiator.
Outside
To the front is a good sized patio garden with elevated landscape banks and inset with a variety of mature shrubs offering a degree of privacy. Cold water tap. Side path to the rear.
There is a large rear garden with patio area adjacent to the property with steps leading down to a large garden area which is in need of cultivation.
Cellar
There is a useful seller area with a reasonable but limited headroom and having power and lighting. BAXI gas boiler. Gas meter. This area will make an ideal workshop store or could be converted into additional living accommodation subject to any planning and consents, etc.
Parking
This is currently on road, although there is a lane to the rear of the property which may allow vehicle access to the rear garden where parking could be provided. This will of course be subject to all planning, contents etc.
Verified Material Information
Council Tax band: D
Tenure: Freehold
Property type: House
Property construction: Standard undefined construction
Energy Performance rating: D
Electricity supply: Mains electricity
Solar Panels: No
Other electricity sources: No
Water supply: Mains water supply
Sewerage: Mains
Heating: Mains gas-powered central heating is installed.
Heating features: None
Broadband: FTTP (Fibre to the Premises)
Mobile coverage: O2 - Good, Vodafone - Good, Three - Good, EE - Good
Parking: On Street and Rear
Building safety issues: No
Restrictions - Listed Building: No
Restrictions - Conservation Area: No
Restrictions - Tree Preservation Orders: None
Public right of way: Yes: Communal lane to rear of property
Long-term area flood risk: No
Historical flooding: No
Flood defences: No
Coastal erosion risk: No
Planning permission issues: No
Accessibility and adaptations: None
Coal mining area: No
Non-coal mining area: Yes
All information is provided without warranty. Contains HM Land Registry data © Crown copyright and database right 2021. This data is licensed under the Open Government Licence v3.0.
The information contained is intended to help you decide whether the property is suitable for you. You should verify any answers which are important to you with your property lawyer or surveyor or ask for quotes from the appropriate trade experts: builder, plumber, electrician, damp, and timber expert.
AGENTS NOTES These details are meant as a guide only. Any mention of planning permission, loft rooms, extensions etc, does not imply they have all the necessary consents, building control etc. Photographs, measurements, floorplans are also for guidance only and are not necessarily to scale or indicative of size or items included in the sale. Commentary regarding length of lease, maintenance charges etc is based on information supplied to us and may have changed. We recommend you make your own enquiries via your legal representative over any matters that concern you prior to agreeing to purchase.
Important Information
- This is a Freehold property.
- This Council Tax band for this property is: D
Property Ref: 5926_827816
Similar Properties
2 Bedroom Flat | £325,000
Located in the luxury Bon Ella development by local award winning developer McCarthy is this amazing 2 bedroom PENTHOUS...
Hayden Park, St. Marychurch Road, St. Marychurch, Torquay, TQ1 3JT
2 Bedroom Flat | £325,000
**GUIDE PRICE £325,000 TO £335,000** A beautifully 2 bed apartment within a few minutes walk of St. Marychurch shopping...
2 Bedroom Flat | Fixed Price £325,000
Located in the luxury Bon Ella development by local award winning developer McCarthy is this amazing 2 bedroom PENTHOUS...
Golden Park Avenue, Torquay, TQ2 8LD
2 Bedroom Bungalow | £340,000
A spacious two bedroom detached bungalow in a quiet highly sought after area. The property is in need of modernisation b...
Winsford Road, Torquay, TQ2 6UG
3 Bedroom Bungalow | £349,950
Taylors are now offering this three bedroom detached bungalow situated in the highly desirable Livermead area of Torquay...
Barn Owl Close, Torquay, TQ2 7TN
4 Bedroom Detached House | Guide Price £350,000
Guide price of £375,000 - £385,000 This spacious four bedroom detached house is situated in a quiet cul-de-sac on the p...
How much is your home worth?
Use our short form to request a valuation of your property.
Request a Valuation

