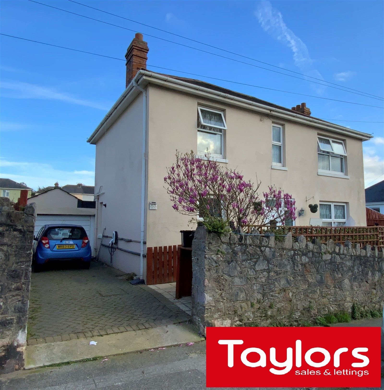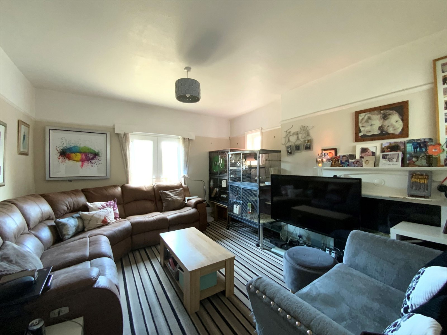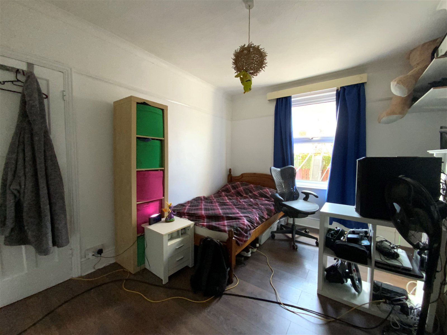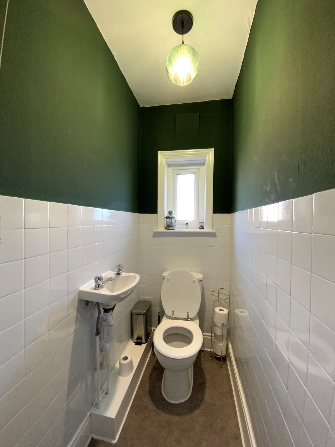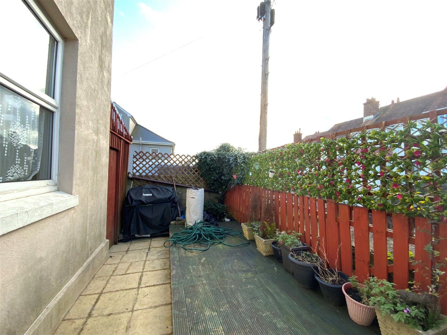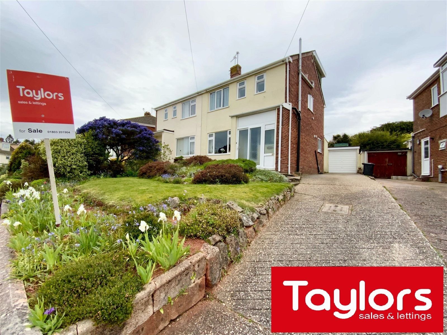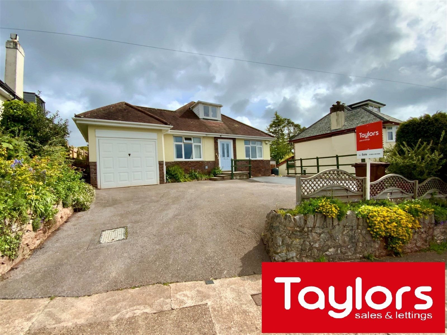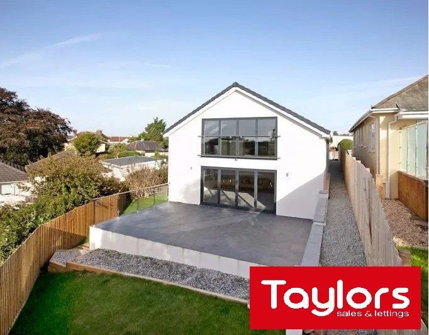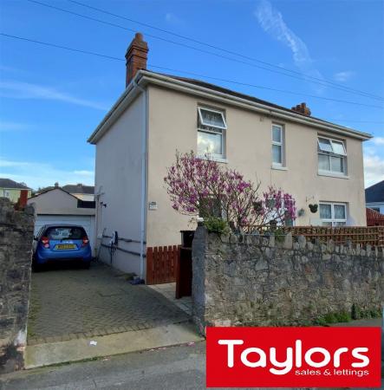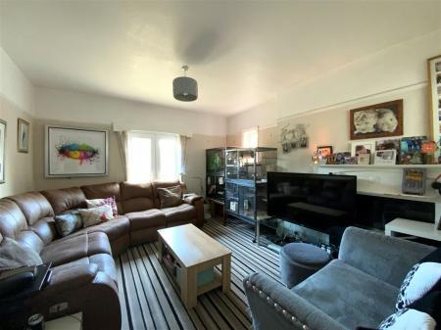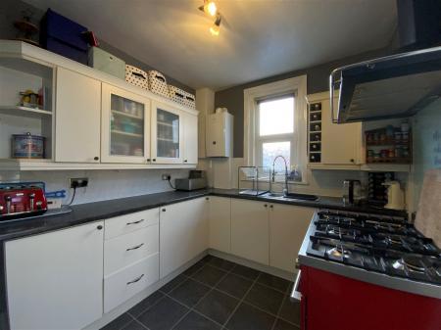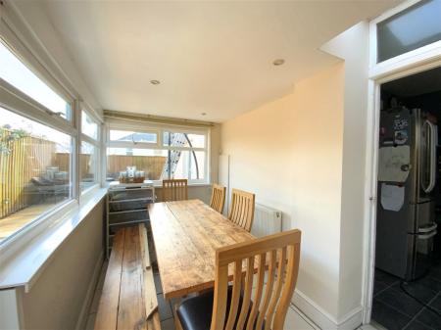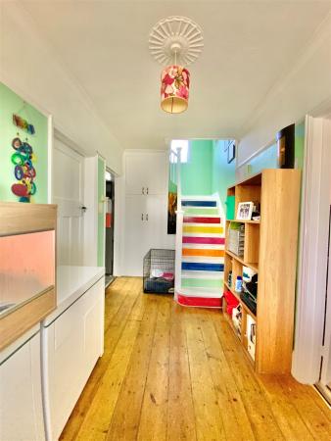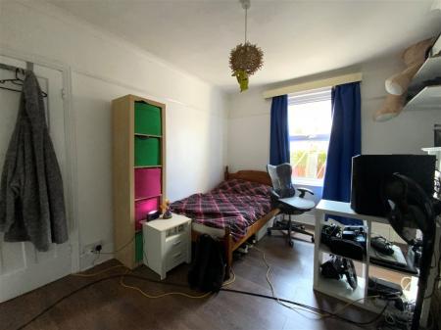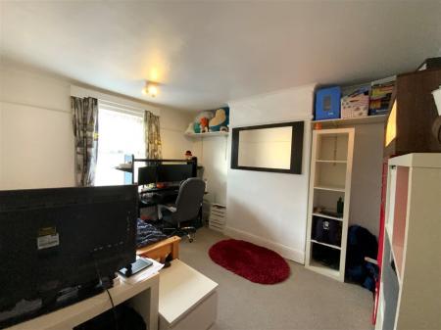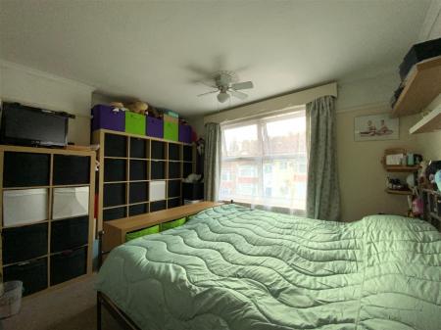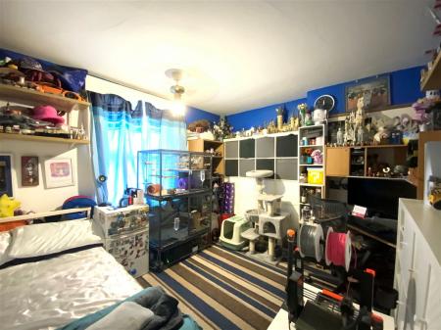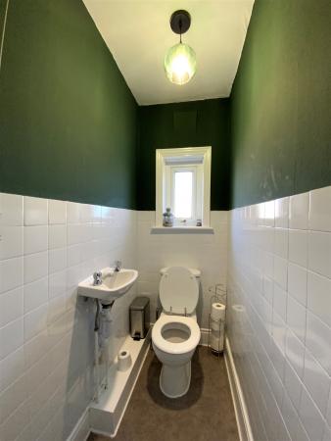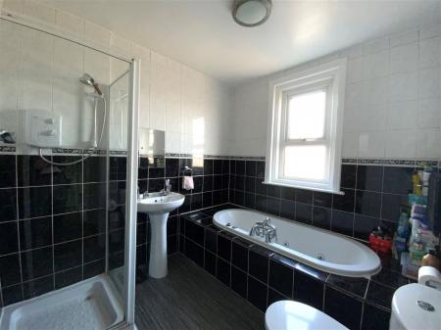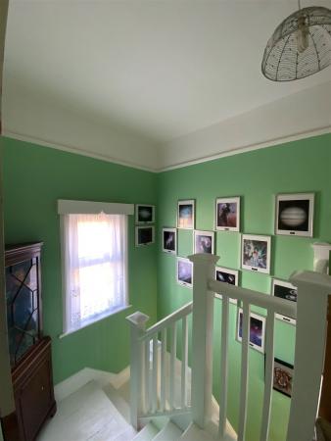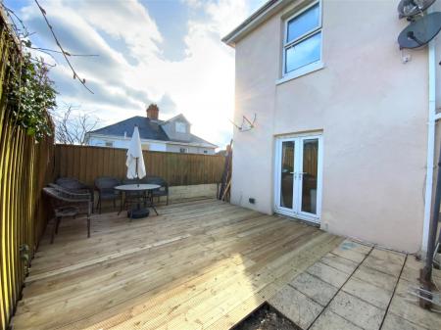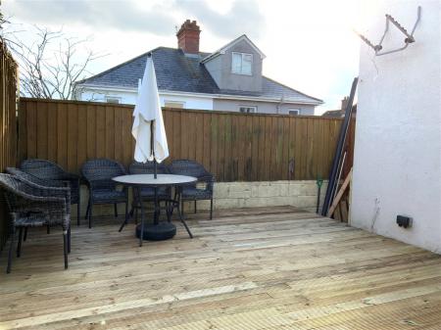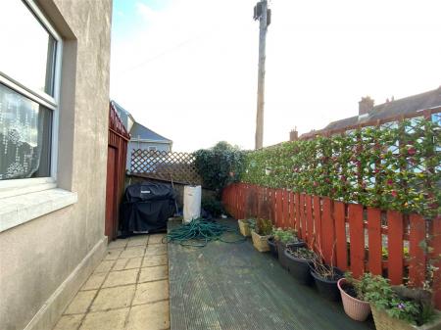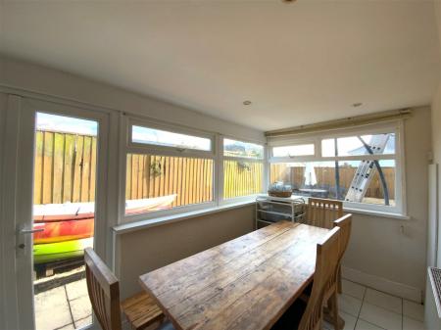- DETACHED HOUSE
- 4/5 BEDROOMS
- OFF ROAD PARKING
- FRONT AND REAR GARDEN
- CONVENIENT LOCATION
- SPACIOUS ACCOMODATION
6 Bedroom Detached House for sale in Torquay
Main Description
A spacious, detached four bedrooms house located on the outskirts of St. Marychurch on a bus route and within proximity to local schools and shops. The sizeable and versatile accommodation is split over two levels with the ground floor comprising a lounge, dining room, kitchen and the possibility of three bedrooms and/ or an office study. On the second floor is a further four bedrooms, the family bathroom and a separate W/C providing a second toilet on the first floor. The property also benefits from off road paring for two cars in tandem and level front and and rear gardens.
Entrance porch
UPVC door with frosted double glazed window to front aspect. Tiled effect hard flooring. Traditional glazed door into :-
Entrance hallway
Stairs leading to 1st floor. Stripped back wooden floorboards. Built-in storage cupboard under stairs providing handy shelf storage space. Doors to:-
Lounge. 4.698 x 3.795
Dual aspect, cosy lounge with double glazed window to side aspect along with double glazed French doors to rear aspect overlooking the garden. Carpeted flooring. Radiator. Gas fireplace with marble effect surround and wooden mantle. Picture rails. Window providing borrowed light from office / study area. Door to:-
Study / craft room. 3.803 x 2.312 max
Double glazed window to front and side aspects with carpet flooring. The first room that can create the perfect office study, craft room or guest bedroom.
Kitchen. 3.356 x 2.55 max
Fitted with a matching range of wall and floor mounted units comprising cupboards and drawers. Roll edge work surfaces with inset one and a half bowl stainless steel sink unit with mixer tap. Tiled splashback. Frosted double glazed window to side aspect. Tile effect hard flooring. Built in pantry providing great extra storage space for the kitchen area. Gas combination boiler. Radiator. Door to:-
Dining room. 3.730 x 2.009 max
Bright and airy dining room with dual aspect double glazed windows to rear aspects. Double glazed French doors leading out into rear garden. Tiled flooring. Fitting ceiling down lights. Radiator. Door to:-
Utility room.
Double glazed frosted windows to rear aspect. Pedestal hand wash basin. Space and plumbing for washing machine and tumble dryer. Door leading to:-
Bedroom 5 / guest accommodation. 4.658 x 2.760 max
A spacious and versatile room, which could be used as a home office, second reception room or bedroom along with ample space for seating area and the possibility of an en-suite by bringing together the utility room next door. Carpeted flooring. Double glaze window to rear aspect. Door to back garden.
Bedroom 4. 3.902 x 3.335 max
Wood effect hard flooring with double glazed window to front aspect. Radiator. Fireplace currently covered over with marble surround and finished with a wooden mantle. Traditional picture rails and coving.
First floor landing.
Revealed traditional wooden floorboards, along with traditional banister staircase with spindles leading down to ground floor. Double glazed window to back aspect. Access hatch to loft space. Doors to:-
Bedroom 1. 3.903 x 3.334 max
A spacious double bedroom with ample storage base. Carpet flooring with double glazed window to front aspect. Picture rails. Ceiling fan.
Bedroom 2. 3.25 x 3.801 max
Carpeted flooring and double glazed window to rear aspect. Picture rails. Ceiling fan.
Bedroom 3. 3.560 x 3.252 max.
I brighten every bedroom with double glaze window to front aspect. Ample storage space for wardrobes and drawers. Carpeted flooring. Traditional picture, rails and coving. Radiator.
Bedroom 5. 2.297 x 2.099 ( to front of current storage) max
Carpeted flooring with double glazed window to front aspect. Picture rails.
Bathroom.
Fitted with a matching white suite, comprising a pedestal hand wash basin pushbutton WC tiled shower unit with electric shower above and Jacuzzi style bath with tiled front. Fully tiled walls and vinyl hard flooring. Radiator. Frosted double glaze window to rear aspect.
Separate W/C
Ideal for families, this property also benefits from a separate w/c to the main bathroom. Two piece white suite, comprising a pedestal hand wash basin and pushbutton WC. Partly tiled walls, full and frosted double glazed window to rear aspect.
Outside.
To the front of the property is off road parking for 2 cars in tandem along with an enclosed front garden laid mostly to decking and paving. Outside tap and EV charging point. To the rear of the property is a level low maintenance garden laid mostly newly laid decking and paving. Outdoor electric sockets. Safe and secure side access that has been covered to create the perfect outdoor storage space.
Important information
This Council Tax band for this property D
Property Ref: 5926_826210
Similar Properties
Vansittart Road, Torquay, TQ2 5BT
4 Bedroom Semi-Detached House | £395,000
A stunning semi-detached period Villa located within easy reach of a large range of local amenities and also just a leis...
Frobisher Green, Torquay, TQ2 6JJ
5 Bedroom Semi-Detached House | £385,000
A superb five bed family house located in this highly desirable residential area served by excellent local schools and w...
Courtland Road, Torquay, TQ2 6JS
3 Bedroom Semi-Detached House | £379,950
Conveniently located in the much sort after area of Torquay. Close to Torbay hospital, Primary schools & Grammar schools...
Thorne Park Road, Torquay, TQ2 6RX
3 Bedroom Bungalow | £425,000
Nestled within a quiet setting just up the road from local shops at Chelston is this delightful 3 bedroom detached chale...
Banbury Park, Torquay, TQ2 7HN
3 Bedroom Semi-Detached House | £450,000
Located in what is considered by some to be the most desirable road in Shiphay, a well appointed three bedroom semi deta...
3 Bedroom Bungalow | £450,000
Introducing a new standard of modern living in this eco-conscious three-bedroom detached residence. With underfloor heat...
How much is your home worth?
Use our short form to request a valuation of your property.
Request a Valuation

