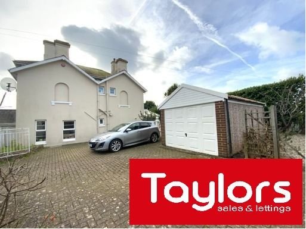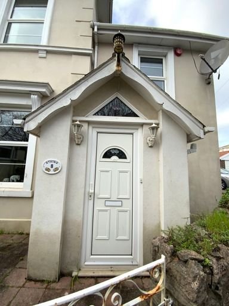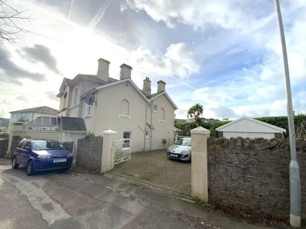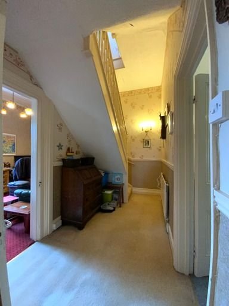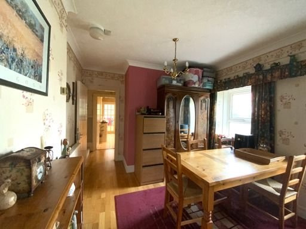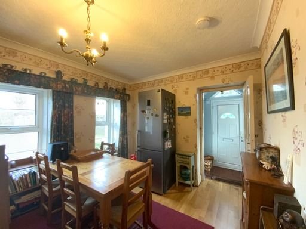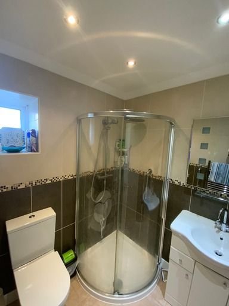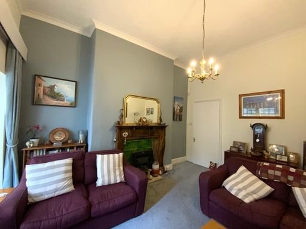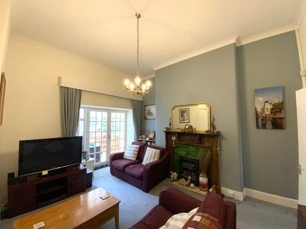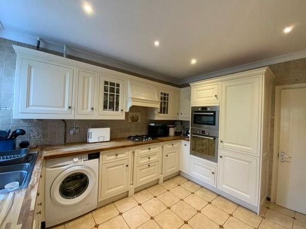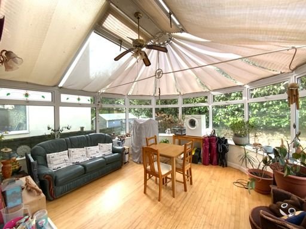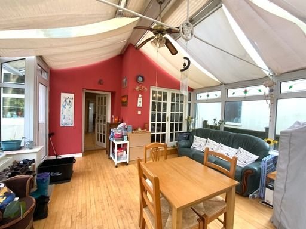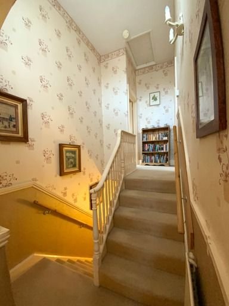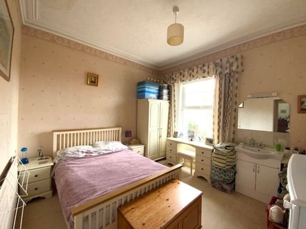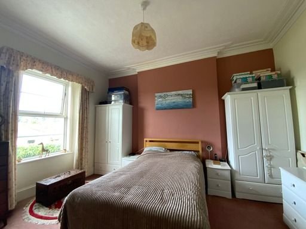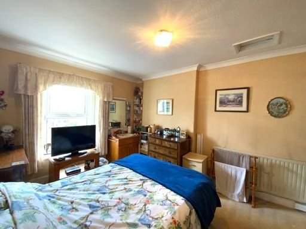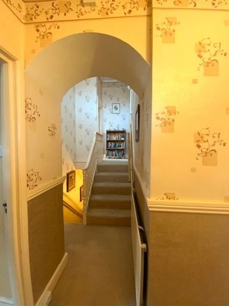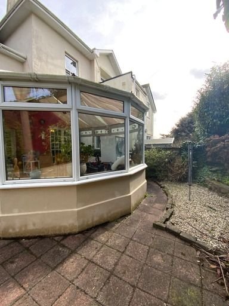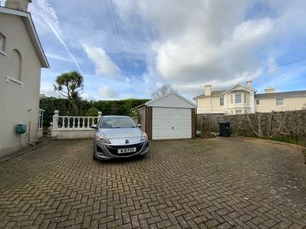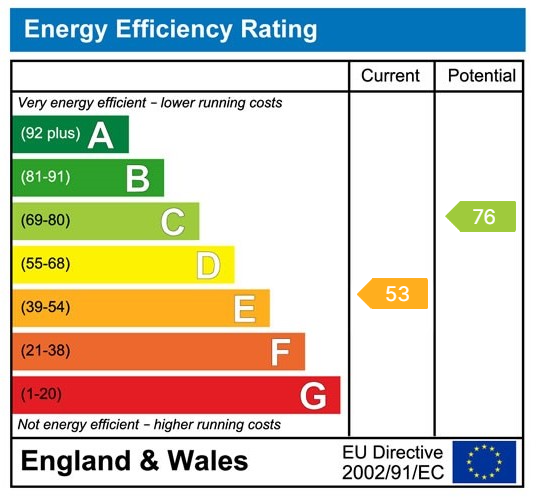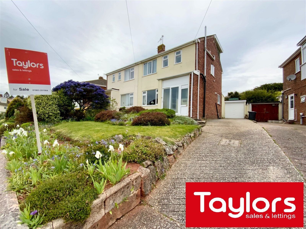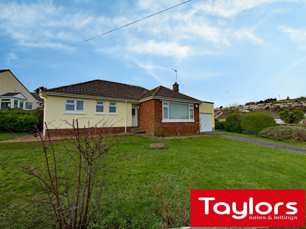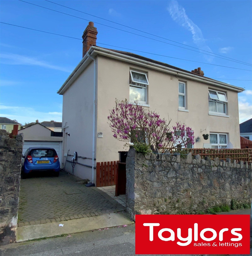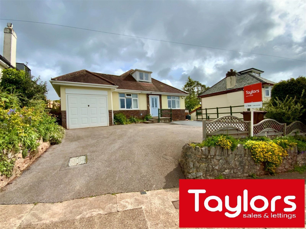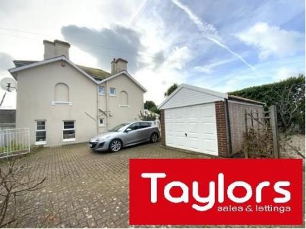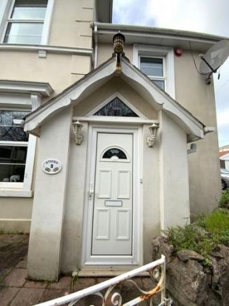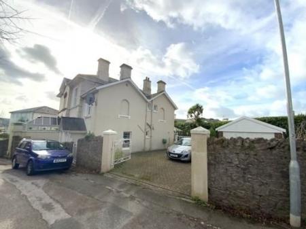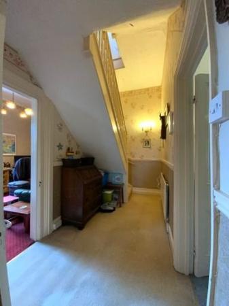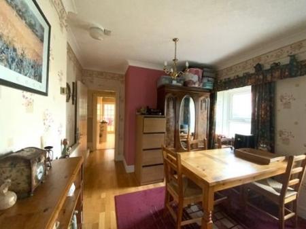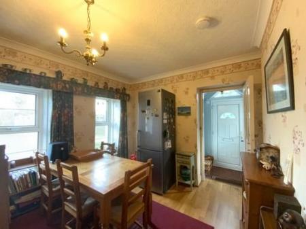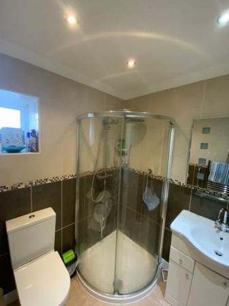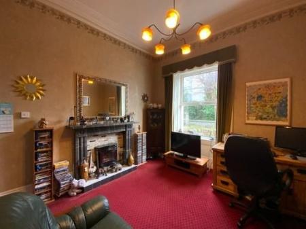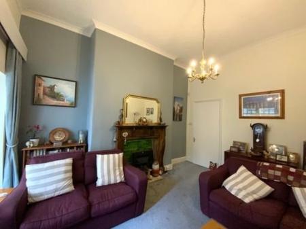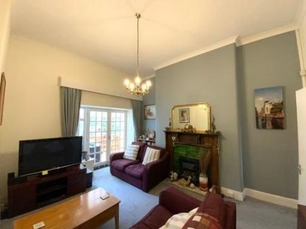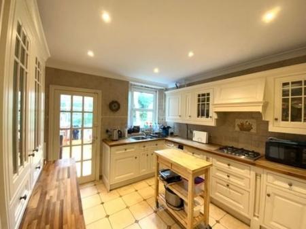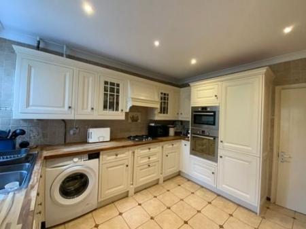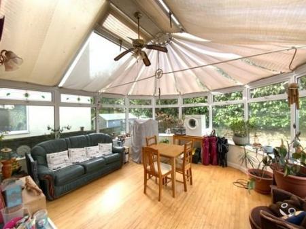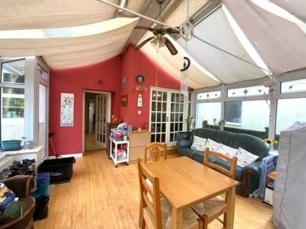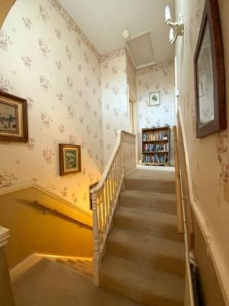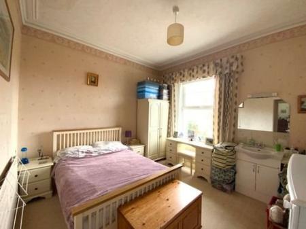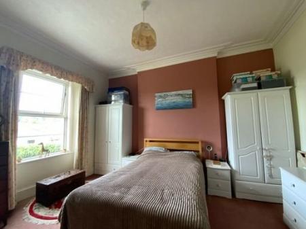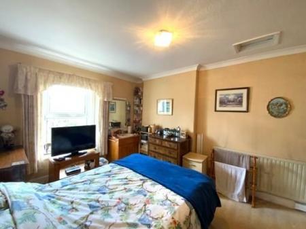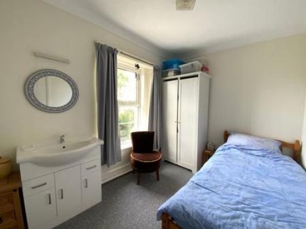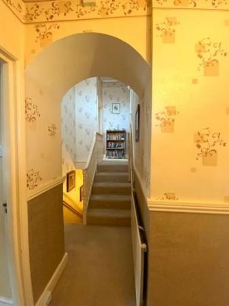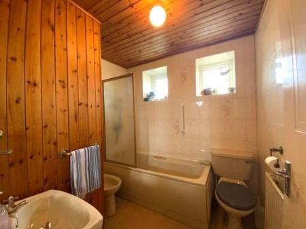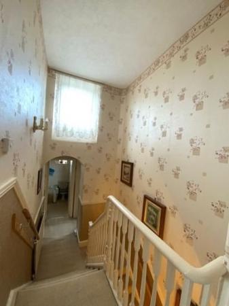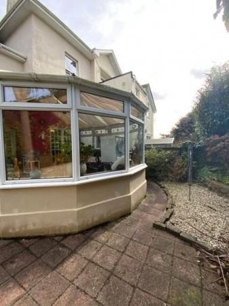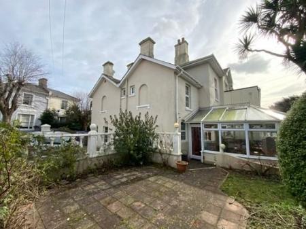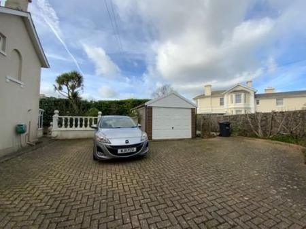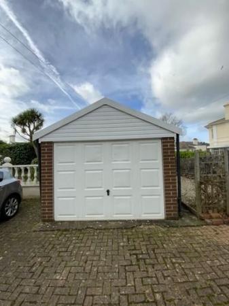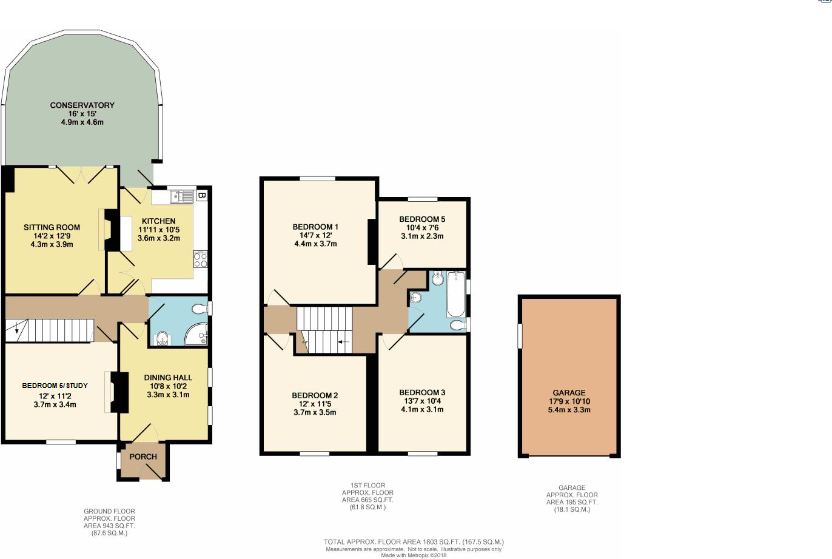- PERIOD PROPERTY
- SEMI DETACHED HOUSE
- 4 BEDROOMS
- 4 RECEPTIONS
- OFF ROAD PARKING AND GARAGE
- GARDEN
4 Bedroom Semi-Detached House for sale in Torquay
Main Description
A stunning semi-detached period Villa located within easy reach of a large range of local amenities and also just a leisurely stroll away from Torquay Seafront. This well presented home has a great variety of the traditional character features from a period fireplace, marble effect mantle pieces, picture rails, ceiling roses and original coving in some rooms. Split over two floors, the spacious accommodation comprises 4/5 bedrooms, 3 reception rooms, kitchen, bathroom, shower room and conservatory. The property also benefits from off road parking for 4/5 cars and a detached garage along with a low maintenance side garden. If you are looking for your own slice of Torquay history, this charming home is the one for you.
Entrance Porch - 1.63m x 1.21m (5'4" x 3'11")
UPVC door to front entrance with stain glass effect panels. A window to side aspect. Tiled flooring, glazed window into:-
Dining Room - 4.31m x 3.30m max (14'1" x 10'9")
Two double windows to side aspect with partly frosted panels. Radiator. Part flooring. Cupboard housing consumer unit. Door to :-
Inner Hallway
Stairs leading to first floor. Radiator. Doors to:-
Downstairs Shower Room
Fitted with a two piece matching suite comprising, hand wash basin with mixer tap and store cupboard below, push button WC and shower unit with mains rainfall shower above. Ring towel. Tiled flooring and fully tiled walls. Frosted double glaze window to side aspect.
Study/Possible 5th Bedroom - 3.65m x 3.421m max (11'11" x 11'2")
This room is packed with personality and period features including a log burner fire place (not currently in use) with marble effect surround and mantle, tiled hearth, large skirting boards, ceiling rose and period ceiling coving. Close window to front aspect. Radiator. Carpeted flooring.
Lounge - 4.39m x 3.689m max (14'4" x 12'0")
Their are high ceilings throughout this property including the lounge. Gas fireplace (not currently in use) with period tall surround along with wooden mantle. Radiator. Ceiling coving. French door leading into conservatory.
Kitchen - 3.65m x 3.180m max (11'11" x 10'5")
Fitted with a matching set of wall and floor mounted units comprising of cupboards and drawers. Square edge wood effect worksurfaces with inset 1 1/2 bowl stainless steel sink unit with mixer tap. Tiled splash backs and mostly tiled walls. Inset fitted gas hob with concealed fitted cooker hood above. Fitted electric cooker along with fitted dishwasher and fridge freezer. Space for washing machine. Tiled flooring. Built in shelved pantry. Double glazed window to rear aspect along with door leading into:-
Conservatory - 5.8m x 4.902m max (19'0" x 16'0")
The addition of the conservatory adds another extra reception room to this great sized home. The conservatory is connected to mains utilities with electric and gas central heating. Double glazed windows to all aspects with a glass roof. TV point. Wood effect hard flooring. Radiator. Traditional French doors into lounge. Double glazed door leading into garden area.
First Floor Landing
Split into two tiers by a couple of steps is a carpeted landing with all the traditional period doors leading the bedrooms and bathroom. Wooden balustrade with wooden spaced spindles below. Access hatched to loft space. Radiator. Picture rails. Cupboard housing hot water cylinder. Double glazed window.
Bedroom One - 4.44m x 3.675m max (14'6" x 12'0")
Bright and spacious room with double glazed window to rear aspect enjoying distant views. Radiator. High skirting boards and traditional ceiling coving.
Bedroom Two - 4.16m x 3.158m max (13'7" x 10'4")
Double glazed window to front aspect and vanity unit and wash hand basin. Carpeted flooring and ceiling coving. Radiator.
Bedroom Three - 3.7m x 3.460m max (12'1" x 11'4")
Double glazed window to front aspect and vanity unit and wash hand basin. Carpeted flooring. High traditional skirting boards along with period ceiling coving. Radiator.
Bedroom Four - 3.16m x 2.299m max (10'4" x 7'6")
Double glazed window to rear aspect. Hand wash basin with mixer tap and fitted storage cupboard below. Radiator.
Bathroom
Fitted with matching four piece suite comprising of a pedestal hand wash basin, bidet, WC and panel fronted bath with mains shower above. Two double glazed windows to side aspect. Radiator
Outside
To the front of the property is a low maintenance front garden laid mostly to paving leading to the front porch and a pathway to the side aspect. To the side of the property is a traditional gated driveway for 4/5 cars with an opening leading into the garden area. The garden area, segregated from the driveway by a characterful wall is laid mostly to paving and stone chippings providing and easy to maintain garden. Within the garden are mature shrubbery and an outside tap. The property also benefits from a detached garage with an up and over style door creating the perfect stoarge facility.
AGENTS NOTES These details are meant as a guide only. Any mention of planning permission, loft rooms, extensions etc, does not imply they have all the necessary consents, building control etc. Photographs, measurements, floorplans are also for guidance only and are not necessarily to scale or indicative of size or items included in the sale. Commentary regarding length of lease, maintenance charges etc is based on information supplied to us and may have changed. We recommend you make your own enquiries via your legal representative over any matters that concern you prior to agreeing to purchase.
Important information
This is a Freehold property.
This Council Tax band for this property D
Property Ref: 5926_808771
Similar Properties
Frobisher Green, Torquay, TQ2 6JJ
5 Bedroom Semi-Detached House | £385,000
A superb five bed family house located in this highly desirable residential area served by excellent local schools and w...
Courtland Road, Torquay, TQ2 6JS
3 Bedroom Semi-Detached House | £379,950
Conveniently located in the much sort after area of Torquay. Close to Torbay hospital, Primary schools & Grammar schools...
Linacre Road, Torquay, TQ2 8LE
3 Bedroom Bungalow | £375,000
A spacious 3 bedroom detached bungalow on a generous corner plot within walking distance of local shops schools and bus...
6 Bedroom Detached House | Offers Over £399,000
A spacious, detached four bedrooms house located on the outskirts of St. Marychurch on a bus route and within proximity...
Thorne Park Road, Torquay, TQ2 6RX
3 Bedroom Bungalow | £425,000
Nestled within a quiet setting just up the road from local shops at Chelston is this delightful 3 bedroom detached chale...
Banbury Park, Torquay, TQ2 7HN
3 Bedroom Semi-Detached House | £450,000
Located in what is considered by some to be the most desirable road in Shiphay, a well appointed three bedroom semi deta...
How much is your home worth?
Use our short form to request a valuation of your property.
Request a Valuation

