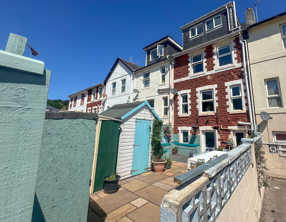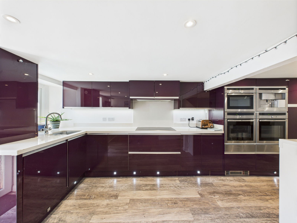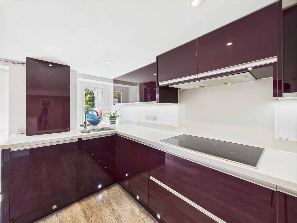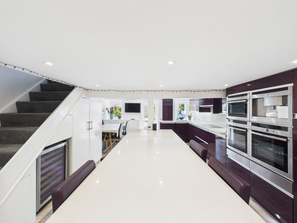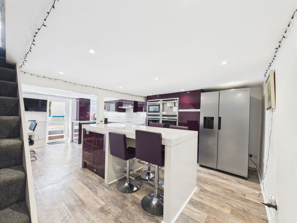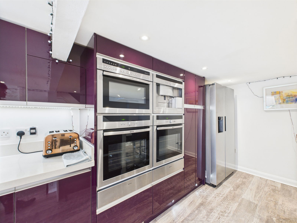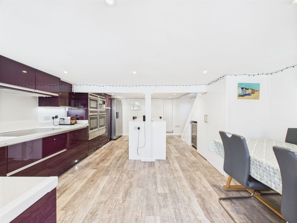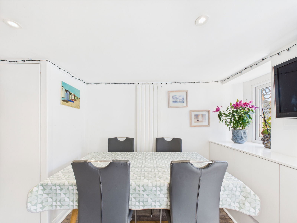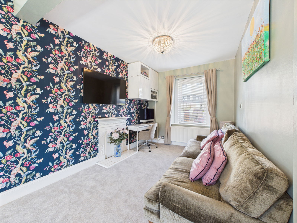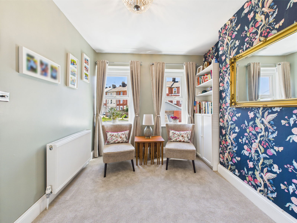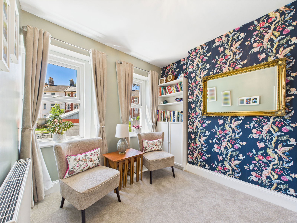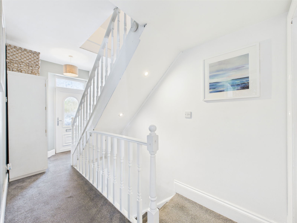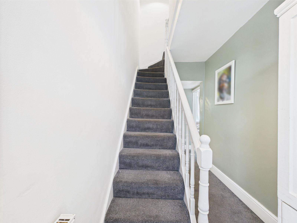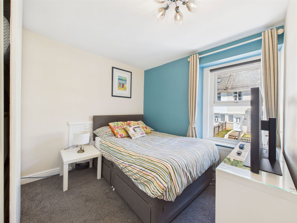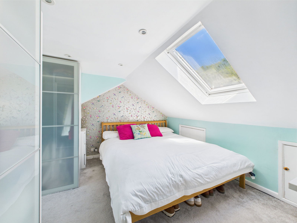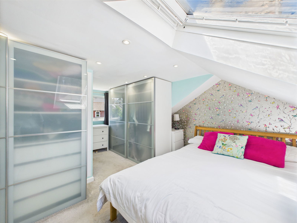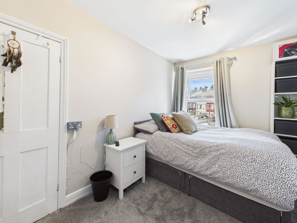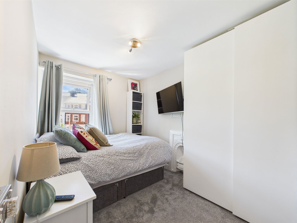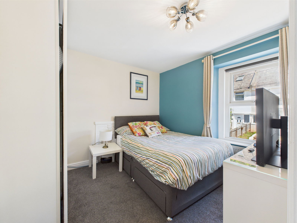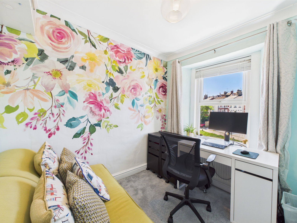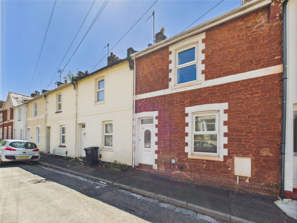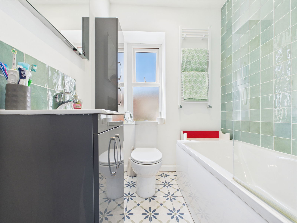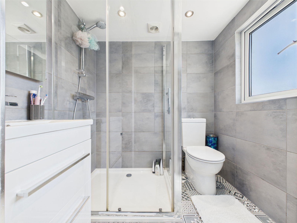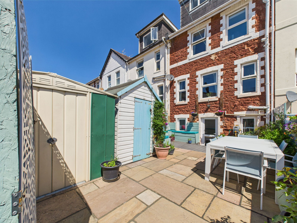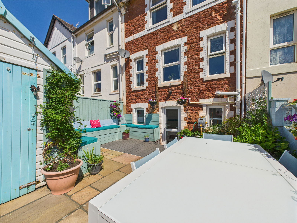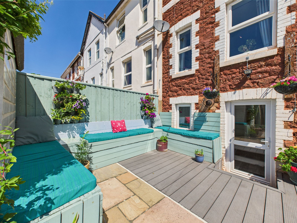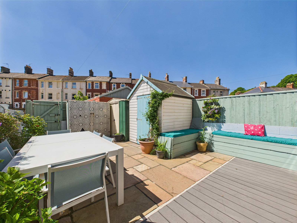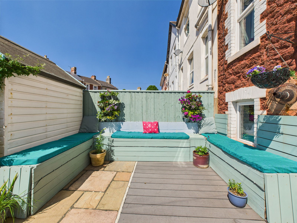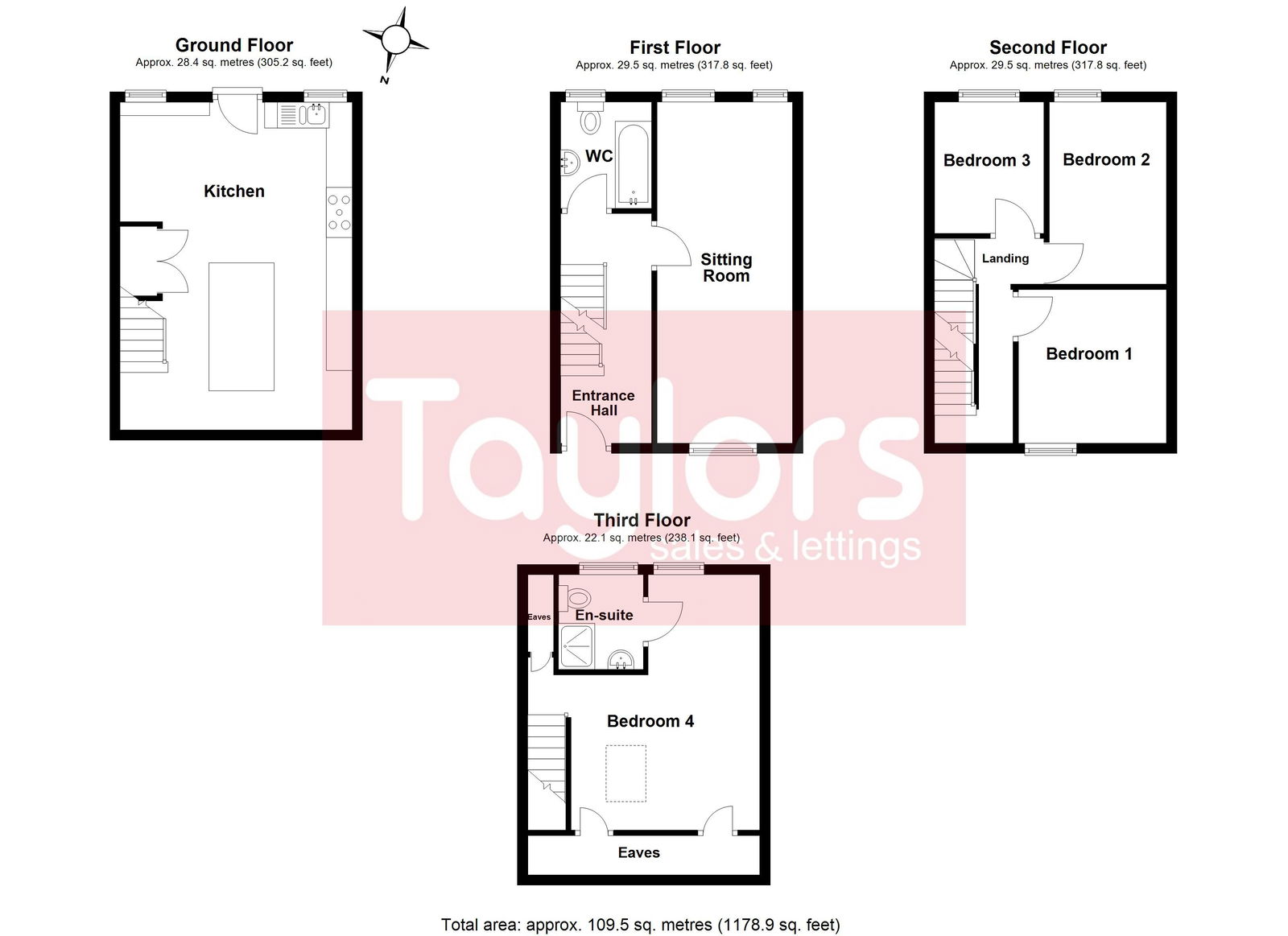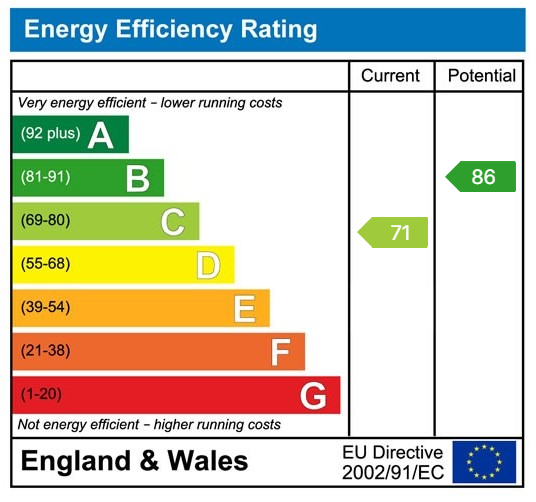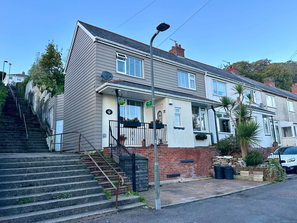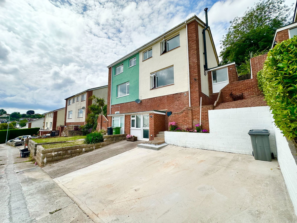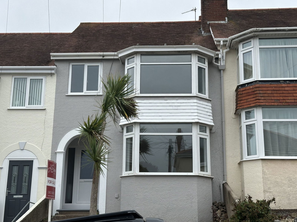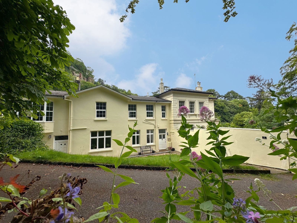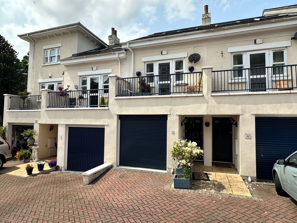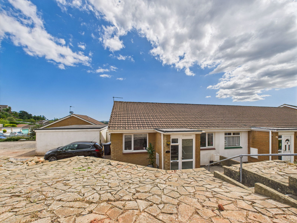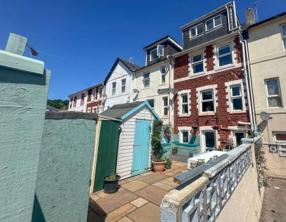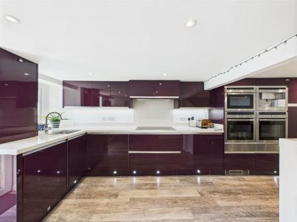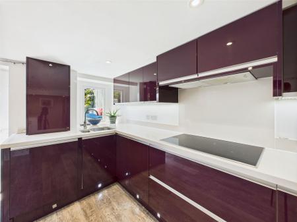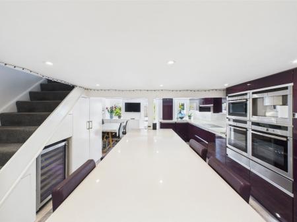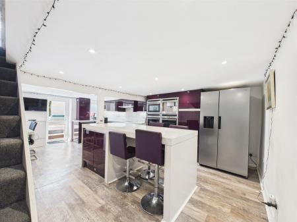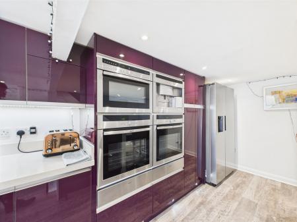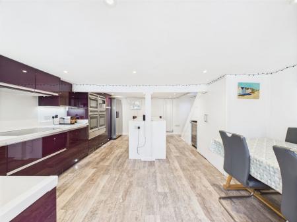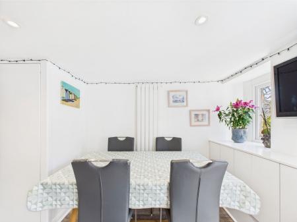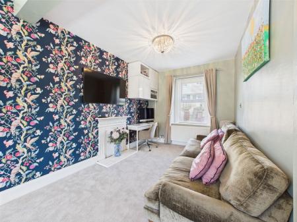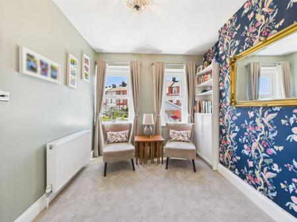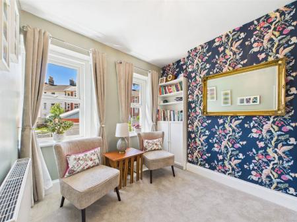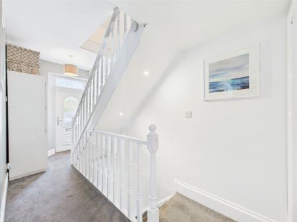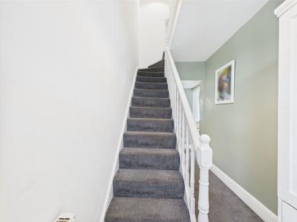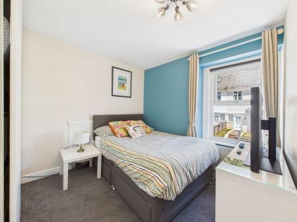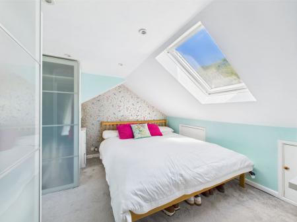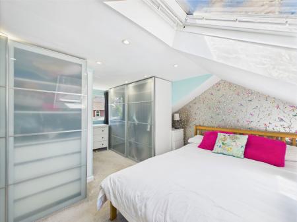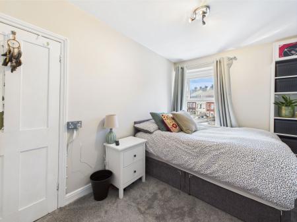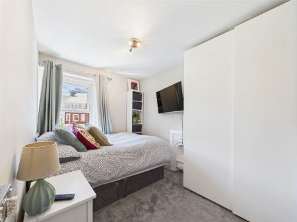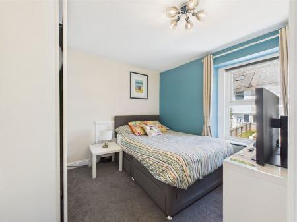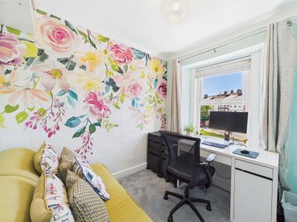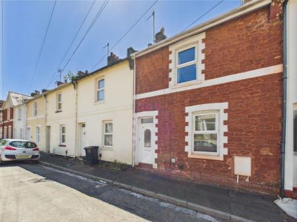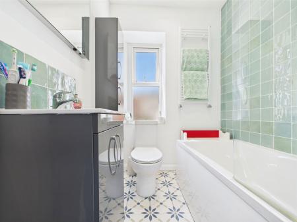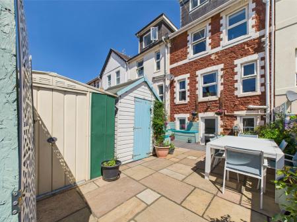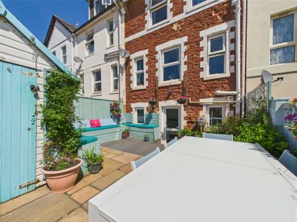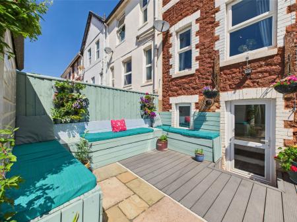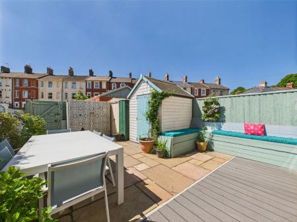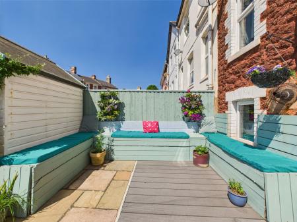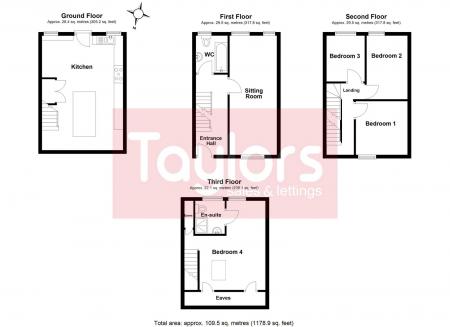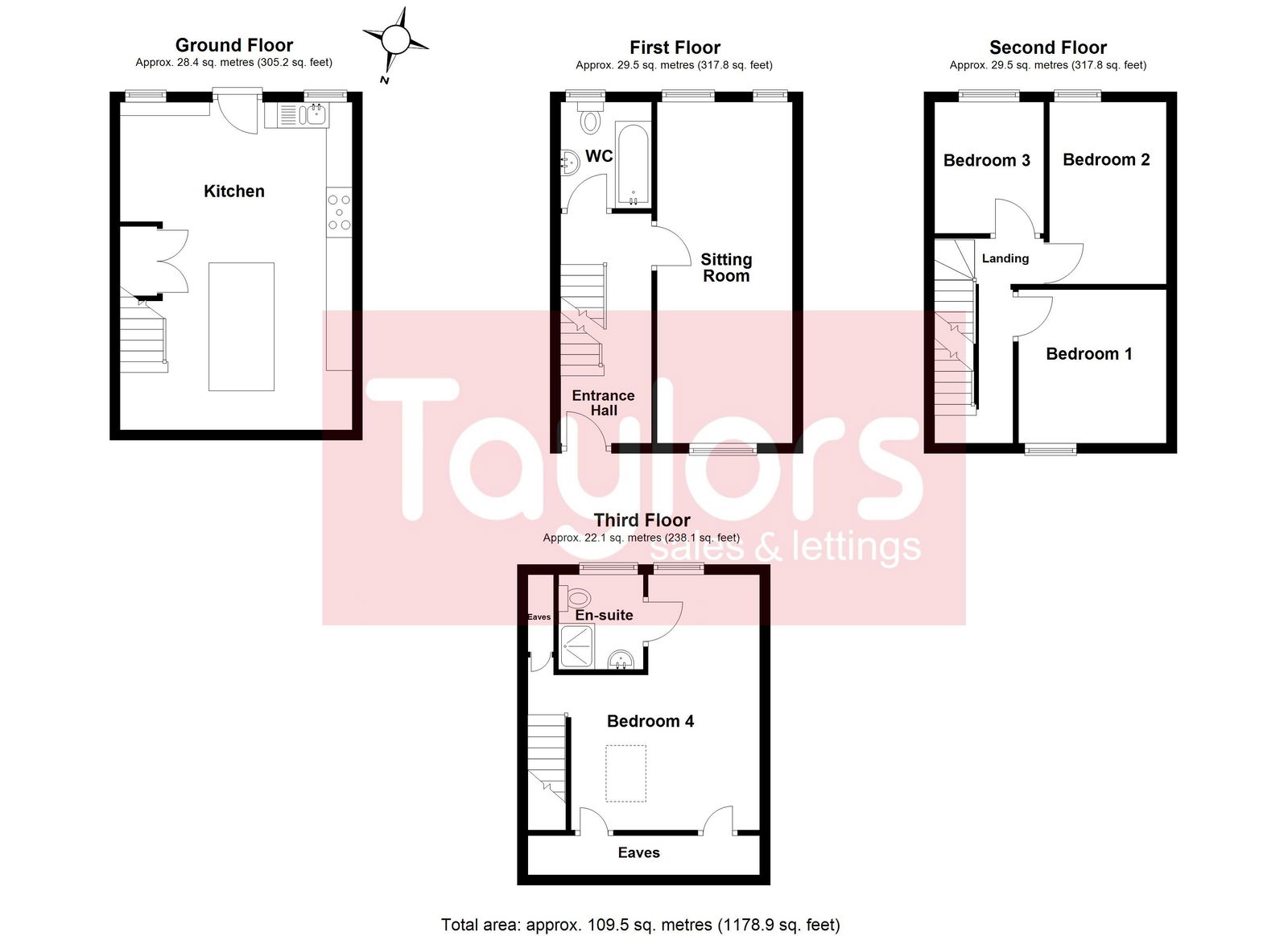- MID TERRACED HOUSE
- 4 BEDS
- EN-SUITE
- LARGE KITCHEN/DINER
- GARDEN
- BACKS ONTO PARK
4 Bedroom Terraced House for sale in Torquay
A superb four bedroom mid terraced family house conveniently positioned in the popular Chelston area of Torquay. Just down the road is a varied range of local shops and the well regarded Cockington Primary school with the seafront and town centre both within walking distance. Also within easy reach are both Sherwell Valley Primary School and both boys and girls Grammar Schools. Accommodation is set over four levels with good sized bedrooms, the master bedroom having an en-suite shower room, a good sized lounge and a beautifully appointed kitchen/diner with a wide range of built-in appliances, including twin ovens and warming drawers! The two bathrooms are both well appointed and the property has the benefit of double glazing and central heating. To the rear is a level and enclosed courtyard garden enjoying a sunny aspect and backing onto Sherwell Park. Look now to view this welcoming home.
Hallway
Original staircase with turned balustrade leading to the first floor. Radiator.
Lounge - 6.6m x 2.7m (21'7" x 8'10")
A well proportioned room enjoying a sunny position with dual aspect double glazed windows the rear having a lovely open outlook across Sherwell Park and the locality. Two radiators. TV point. Original cast iron fireplace.
Bathroom
Fitted with a modern white suite comprising bath with electric shower and glass splash screen over. Vanity unit with inset wash basin and mixer tap. Low level WC plus wall hung toiletries cabinet. Illuminated mirror. Double glazed window. Part tiled walls. Ladder radiator.
Stairs to 1st floor landing
Bedroom Two - 3m x 2.8m (9'10" x 9'2")
A double bedroom with double glazed window and radiator. Original cast iron fireplace.
Bedroom Three - 3.5m x 2.4m (11'5" x 7'10")
Another double room with double glazed window and radiator. Open outlook across to the park. Original cast iron fireplace.
Bedroom Four - 2.5m x 2.1m (8'2" x 6'10")
A good size single room with double glazed window and outlook to the park.
Stairs to:
Master Bedroom - 4.9m x 4.4m (16'0" x 14'5") sloped ceilings
A lovely large double bedroom with double glazed dormer window overlooking Sherwell Park and the locality. Double glazed Velux window. Access to eaves storage. Radiator. Door to:
Ensuite Shower Room
A well appointed modern white suite offering a large shower cubicle with mains fed shower and glass doors. Vanity unit with inset wash hand basin and mixer tap. Low-level WC. Illuminated mirror. Double glazed window. Tiled walls and floor. Chrome ladder radiator.
Stairs from the main hallway to the lower ground floor
Kitchen/Diner - 6.2m x 4.4m (20'4" x 14'5") max open (some limited headroom).
A fantastic family room having both a dining area and island breakfast bar. Well appointed with a range of wall and base units topped with quartz work surfaces. Stainless steel sink unit with cut in drainer. Built in NEFF 5 burner induction hob with double width cooker hood over. Integrated twin stainless steel NEFF ovens plus microwave/grill and NEFF coffee machine with twin warming drawers below. Space for American style fridge/freezer and additional space for a wine cooler or similar. Integrated NEFF dishwasher. Range of built-in under stairs cupboards one with plumbing for washing machine. Space for a 4–6 seater table. Two radiators. Fitted cabinet along one wall with double glazed window over. BAXI gas boiler. Second double glazed window and backdoor leading out to the garden.
Outside
To the rear there is a level and enclosed sunny courtyard style garden ideal for barbecues and sitting out. Part composite decking with the larger part having flagstones. Built in bench seating. Cold water tap. Gate to the rear lane and out onto Sherwell Park. Useful aluminium store shed.
Parking
Currently on road parking, however it may be possible to convert the garden into a parking area with access from the rear lane which of course will be subject to any consents, planning etc.
Please note that any reference to the loft conversion and lower ground floor does not indicate they have planning and building approval etc. However we do hold a copy of a Building Regulations Certificate for the loft conversion.
AGENTS NOTES These details are meant as a guide only. Any mention of planning permission, loft rooms, extensions etc, does not imply they have all the necessary consents, building control etc. Photographs, measurements, floorplans are also for guidance only and are not necessarily to scale or indicative of size or items included in the sale. Commentary regarding length of lease, maintenance charges etc is based on information supplied to us and may have changed. We recommend you make your own enquiries via your legal representative over any matters that concern you prior to agreeing to purchase.
Important Information
- This is a Freehold property.
- This Council Tax band for this property is: B
Property Ref: 5926_1133996
Similar Properties
3 Bedroom End of Terrace House | £275,000
Located within a popular residential area of Torquay and within close proximity to local shops, schools and transport li...
Padacre Road, Torquay, TQ2 8QQ
3 Bedroom Semi-Detached House | £275,000
A delightful three bed semi detached family house located in a most popular area within easy reach of good local schools...
3 Bedroom Terraced House | £275,000
Taylors Estate Agents are delighted to offer this truly stunning 3/4 bedroom property. The property has been extended an...
Watcombe Beach Road, Torquay, TQ1 4SH
3 Bedroom Flat | £280,000
Situated within a charming Victorian Villa conversion on a quiet no through road is this stunning newly renovated three...
Lisburne Place Torquay TQ1 2PS
3 Bedroom Terraced House | £280,000
Taylors Estate Agents are now offering this desirable three bedroom mews style townhouse which is located in the highly...
Sutton Close, Torquay, TQ2 8LL
2 Bedroom Semi-Detached Bungalow | £280,000
** REDUCED**Tucked along a cul-de-sac is this two bedroom semi-detached bungalow. It has been carefully and thoughtfully...
How much is your home worth?
Use our short form to request a valuation of your property.
Request a Valuation

