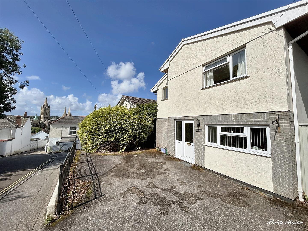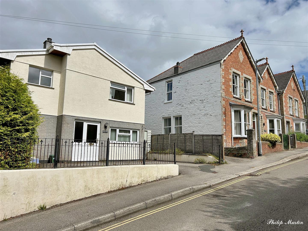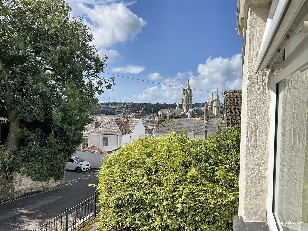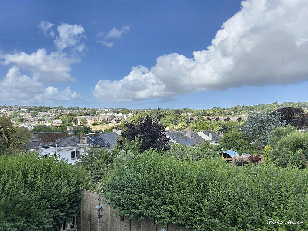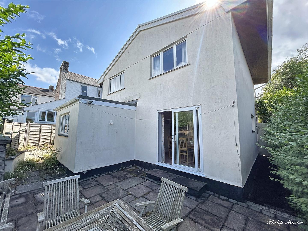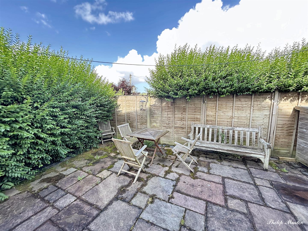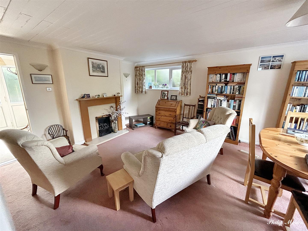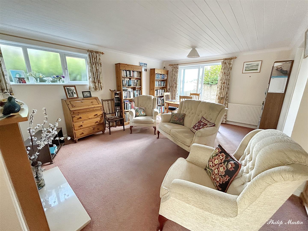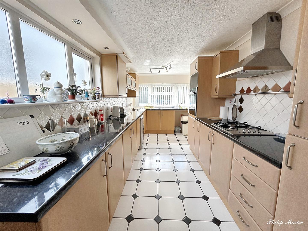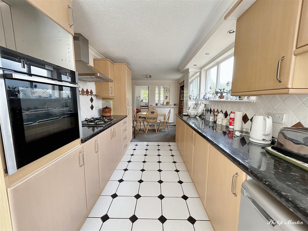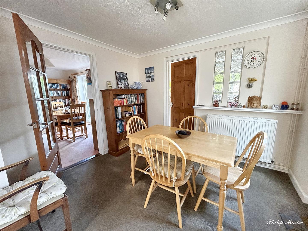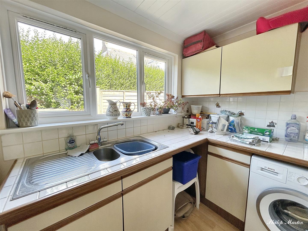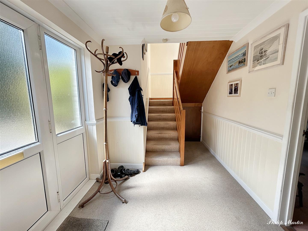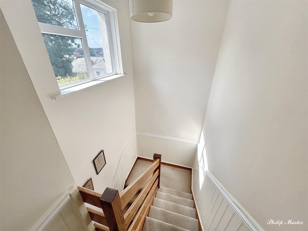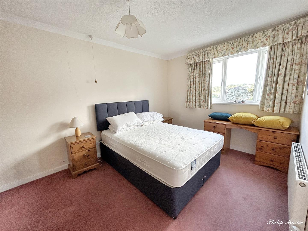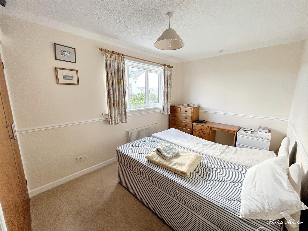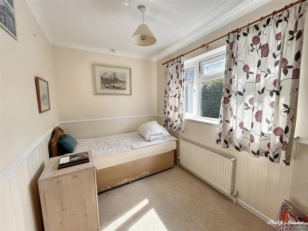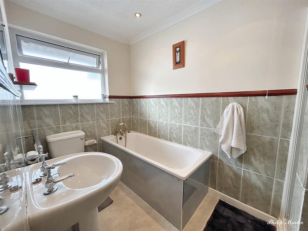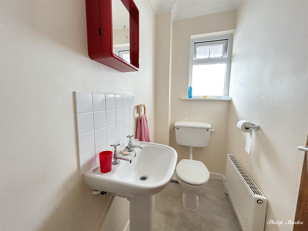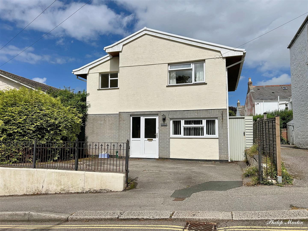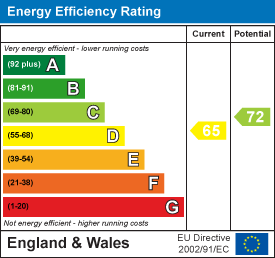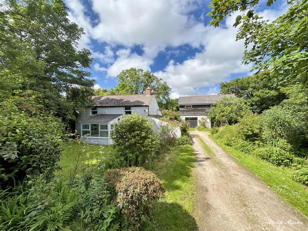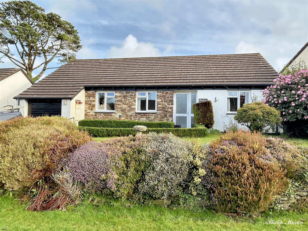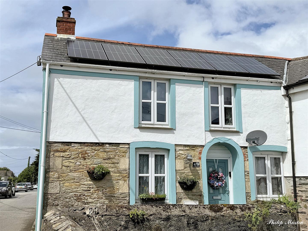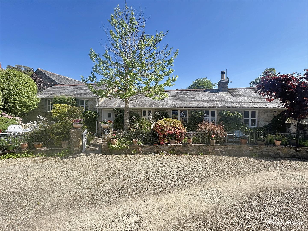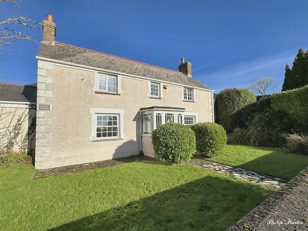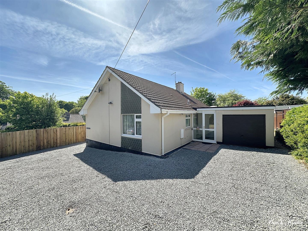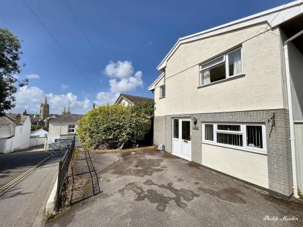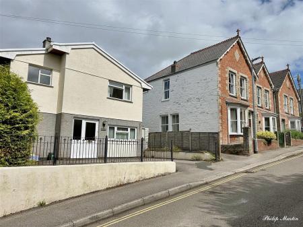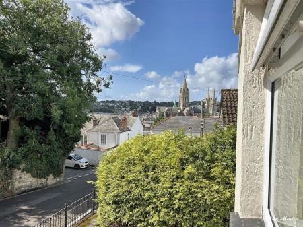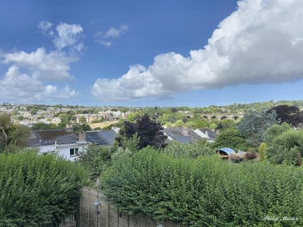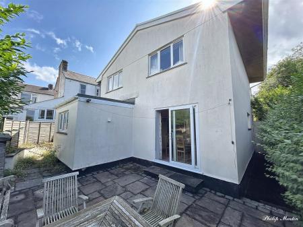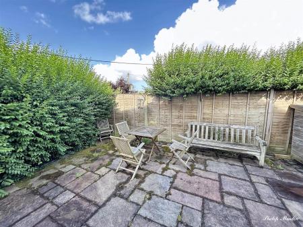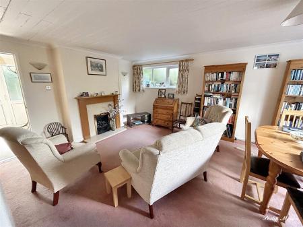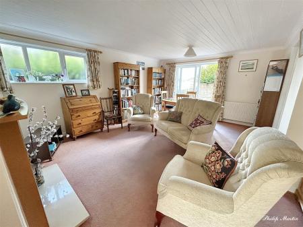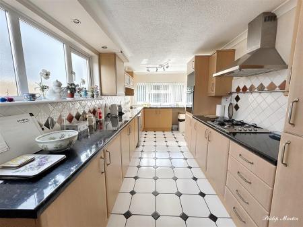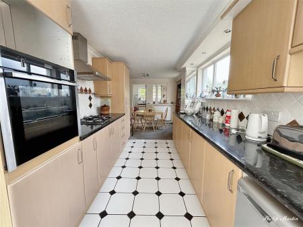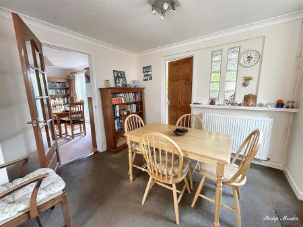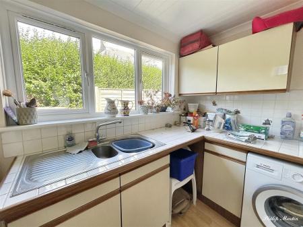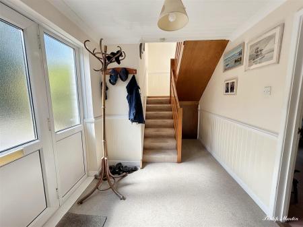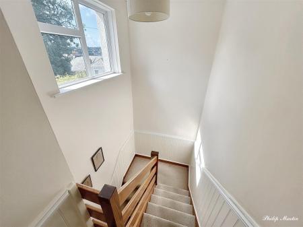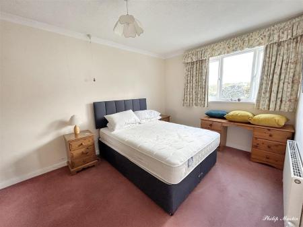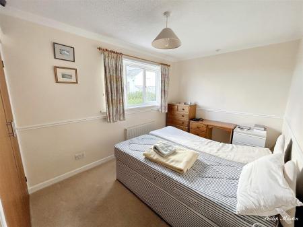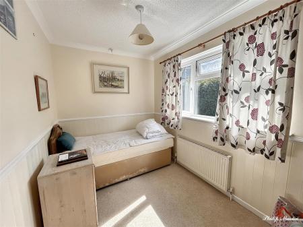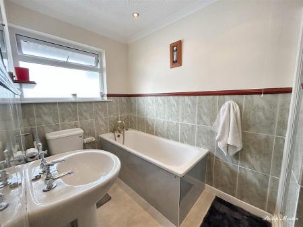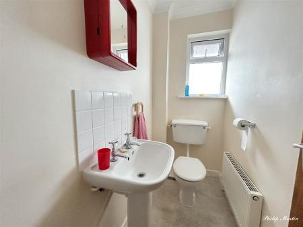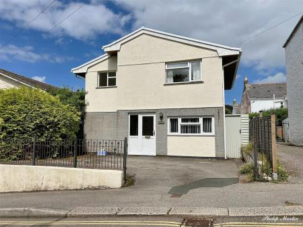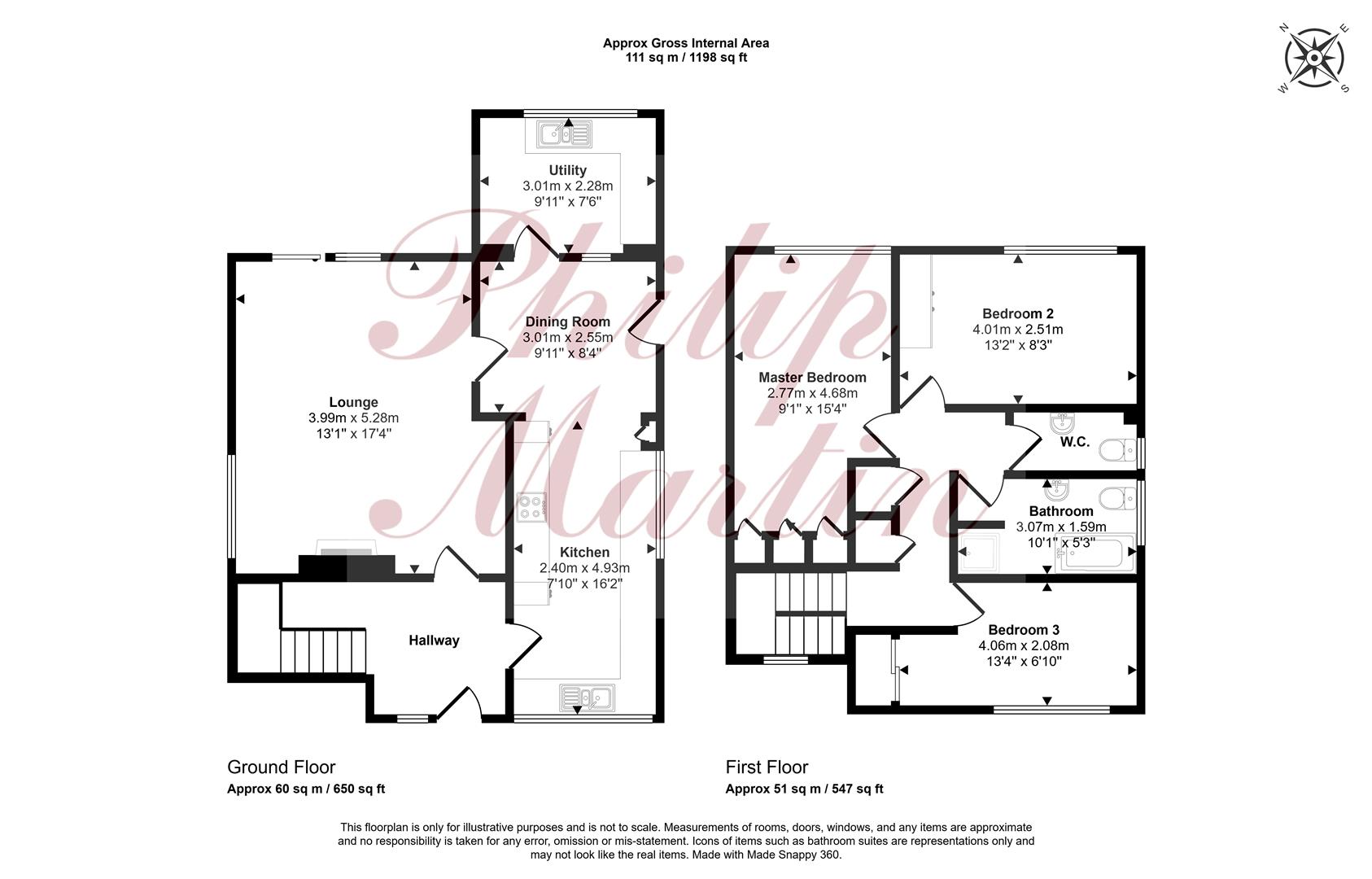- 3 Double Bedrooms
- Bathroom and W.C.
- Lounge/Dining Room
- Kitchen/Breakfast Room
- Utility
- Entrance Hall
- Parking
- Courtyard Garden
- No Chain
- Vacant Possession
3 Bedroom Detached House for sale in Truro
DETACHED HOUSE IN SUPERB POSITION
Set within a short distance of the centre of Truro yet within a highly regarded residential area close to 'The Avenue' as well as a local primary school and an excellent pub.
This is a detached three double bedroom property with light and spacious accommodation as well as parking for two or three cars and an enclosed courtyard garden.
Sold with no onward chain and vacant possession.
EPC - D
General Comments - Pentire is a detached three double bedroom house which is perfectly placed along Campfield Hill in Truro, just below the highly sought after residential address of The Avenue and Carvoza Road, conveniently positioned for Arch Bishop Benson Primary school as well as the city centre.
The accommodation is light and spacious throughout with well proportioned rooms and although it is now in need of some general TLC, it has been a well maintained home for many years and it is in good condition overall. There is the benefit of driveway parking for two or three cars at the front of the property and an enclosed rear courtyard garden with pedestrian access down either sides of the property.
This property is also offered for sale with no onward chain and vacant possession.
Truro - Truro is renowned for its excellent shopping centre, fine selection of restaurants, bars, private and state schools and main line railway link to London (Paddington). The Hall for Cornwall is also a popular venue providing all year round entertainment and other cultural facilities include the Royal Cornwall Museum and the historic Cathedral.
In greater detail the accommodation comprises (all measurements are approximate):
Entrance Hall - A light and spacious entrance hall with stairs to first floor and cupboard.
Lounge - 5.28 x 3.99 (17'3" x 13'1") - A dual aspect room with panelled ceiling. Gas fireplace with marble surround and wooden mantlepiece. Carpeted flooring, radiator and door into dining room.
Kitchen - 4.93 x 2.40 (16'2" x 7'10") - Fitted with a good range of base and eye level units with worktops over. Integrated oven, four ring gas hob with extractor fan over. Space for under counter fridge freezer. Stainless steel one and a half bowl sink with drainer. Window to the side and rear and tiled flooring.
Dining Room - 3.01 x 2.55 (9'10" x 8'4") - Carpeted flooring and radiator. Frosted door to the side and opening into the:-
Utility - 3.01 x 2.28 (9'10" x 7'5") - Space and plumbing for washing machine and tumble dryer. A range of base and eye level units with tiled worktops over. Stainless steel one and a half bowl sink. Window to the rear.
First Floor -
Landing - With window to allow for natural light. Two airing cupboards and access to the loft.
Master Bedroom - 4.68 x 2.77 (15'4" x 9'1") - Window to the side, carpeted flooring and three built in wardrobes. Wall mounted radiator.
Bedroom 2 - 4 x 2.5 (13'1" x 8'2") - Window to the side, double built in wardrobe, carpeted flooring and radiator.
Bedroom 3 - 4.06 x 2.08 (13'3" x 6'9") - Panelled to half height with dado railing, carpeted flooring, radiator and built in wardrobe.
Bathroom - 3.07 x 1.59 (10'0" x 5'2") - Tiled to half height with enclosed electric shower, bath with mixer tap, low level W.C and pedestal hand wash basin. Frosted window to the rear and radiator.
W.C. - Window to the rear, low level W.C and pedestal hand wash basin.
Outside - The property is approached via a driveway which provides parking for 2/3 cars with pedestrian access along both side of the house to the rear. There is a small patio area, ideal for sitting out.
Services - Mains gas, water, drainage and electricity.
N.B - The electrical circuit, appliances and heating system have not been tested by the agents.
Viewing - Strictly by Appointment through the Agents Philip Martin, 9 Cathedral Lane, Truro, TR1 2QS. Telephone: 01872 242244 or 3 Quayside Arcade, St. Mawes, Truro TR2 5DT. Telephone 01326 270008.
Council Tax - Band E - We understand the property was formerly known as Upland Villa
Tenure - Freehold
Data Protection - We treat all data confidentially and with the utmost care and respect. If you do not wish your personal details to be used by us for any specific purpose, then you can unsubscribe or change your communication preferences and contact methods at any time by informing us either by email or in writing at our offices in Truro or St Mawes.
Property Ref: 858996_34050441
Similar Properties
2 Bedroom Cottage | Guide Price £395,000
COTTAGE, LARGE DETACHED GARAGE & WORKSHOP, DELIGHTFUL HALF ACRE PLOT & SURROUNDED BY COUNTRYSIDESituated in a glorious p...
3 Bedroom Detached Bungalow | Guide Price £395,000
SPACIOUS DETACHED BUNGALOW WITH LOVELY GARDENOccupying a very private, corner plot that enjoys sun all day.Located withi...
4 Bedroom End of Terrace House | Guide Price £395,000
SUBSTANTIAL FOUR BEDROOM CHARMING COTTAGEThis four bedroom end terrace property is situated in the convenient village of...
2 Bedroom Barn Conversion | Guide Price £397,500
FABULOUS DETACHED SINGLE STOREY BARN CONVERSION IN THE HEART OF KILLIOW PARKEnjoying a very peaceful setting within this...
3 Bedroom Detached House | Guide Price £399,500
DETACHED HOUSE OCCUPYING LEVEL PLOT SOLD WITH NO CHAINCullen House is a three bedroom detached property situated in the...
3 Bedroom Detached Bungalow | Guide Price £399,950
THREE BEDROOM DETACHED BUNGALOW SOLD WITH NO CHAINDetached bungalow situated in the popular village of Grampound. The pr...
How much is your home worth?
Use our short form to request a valuation of your property.
Request a Valuation

