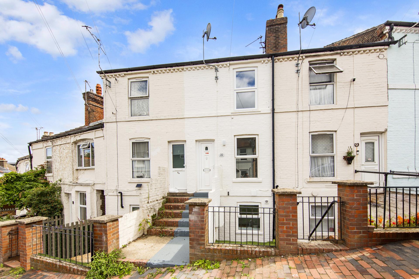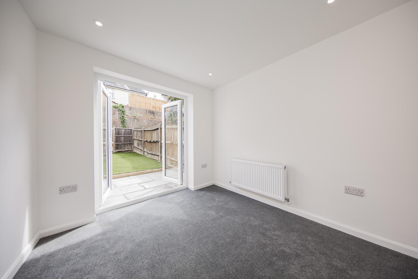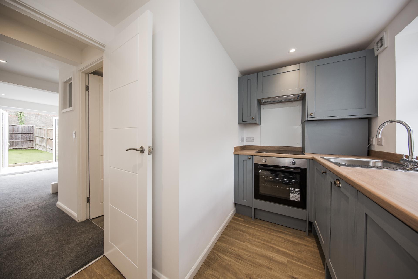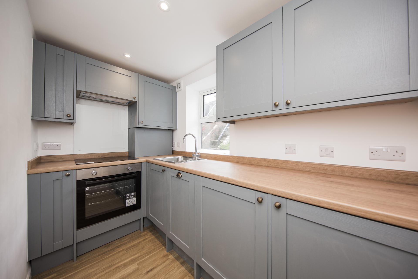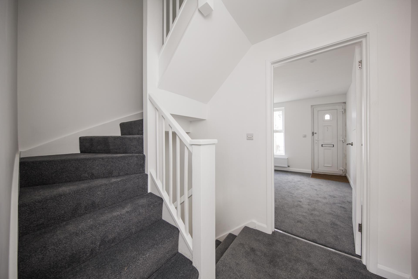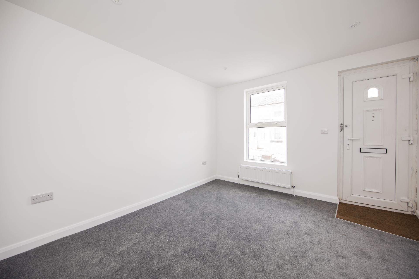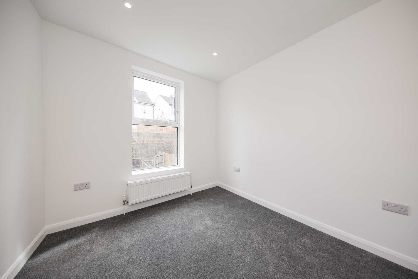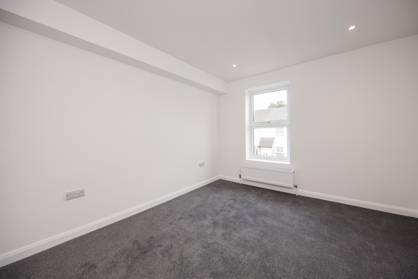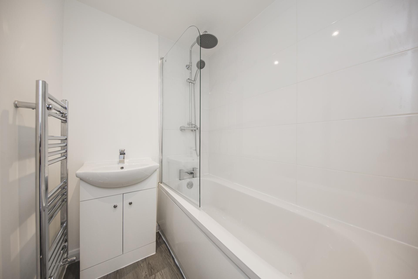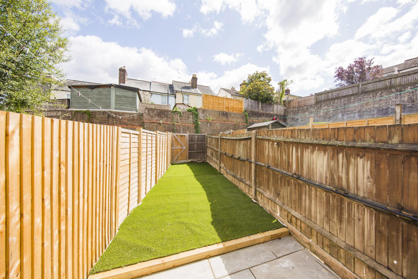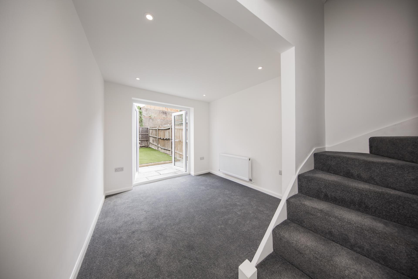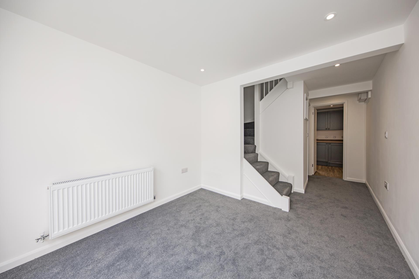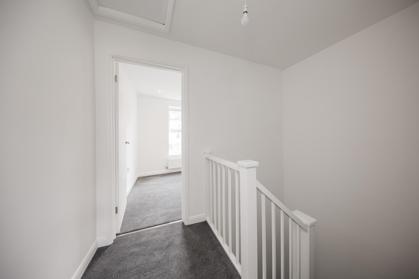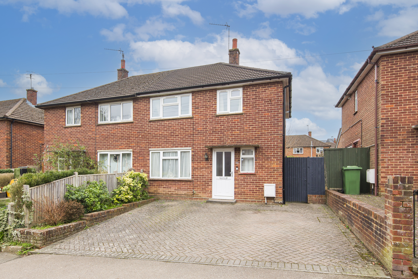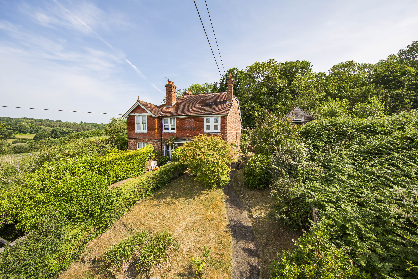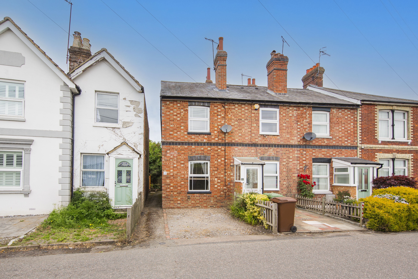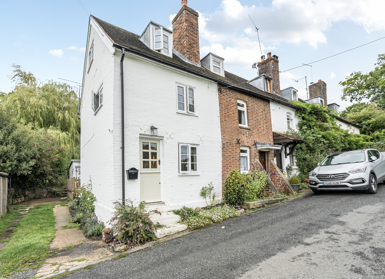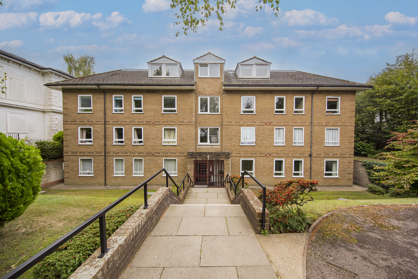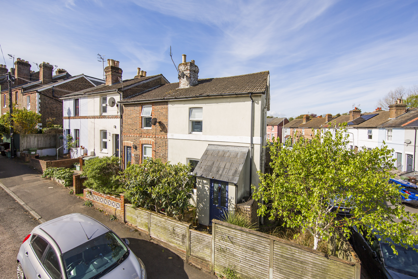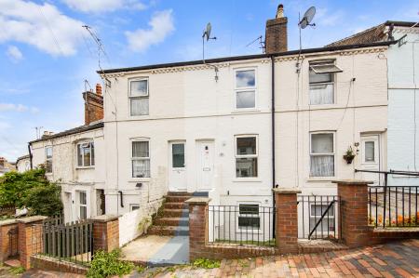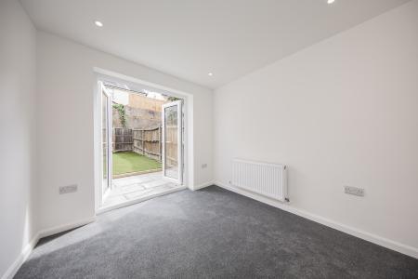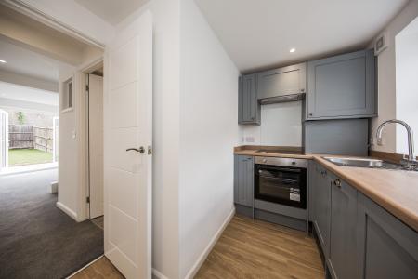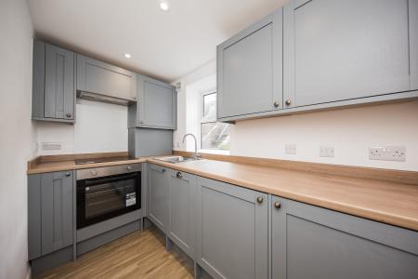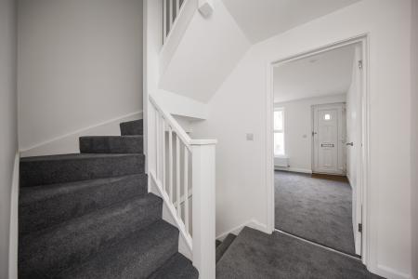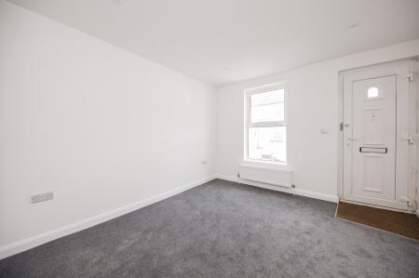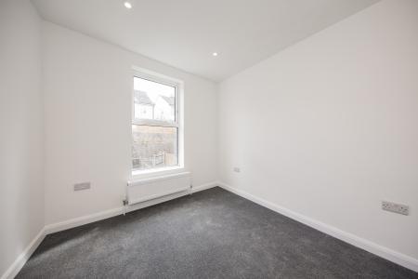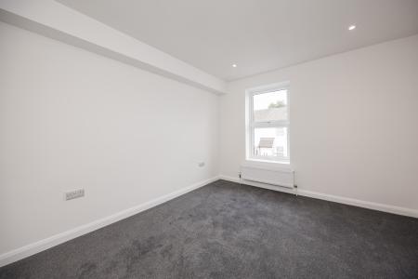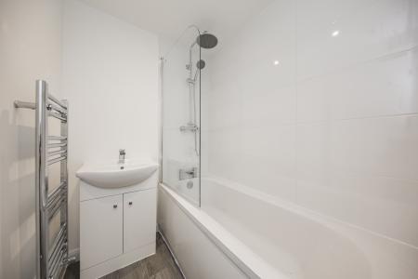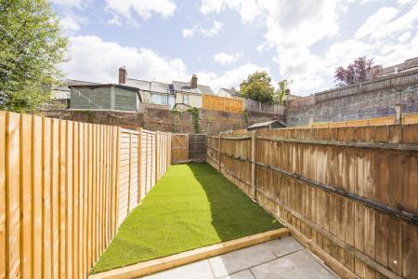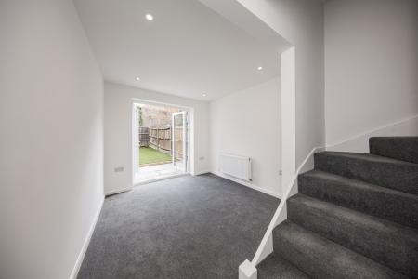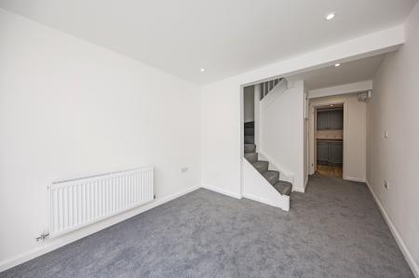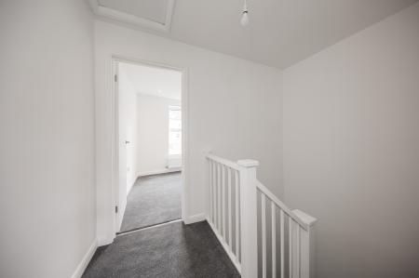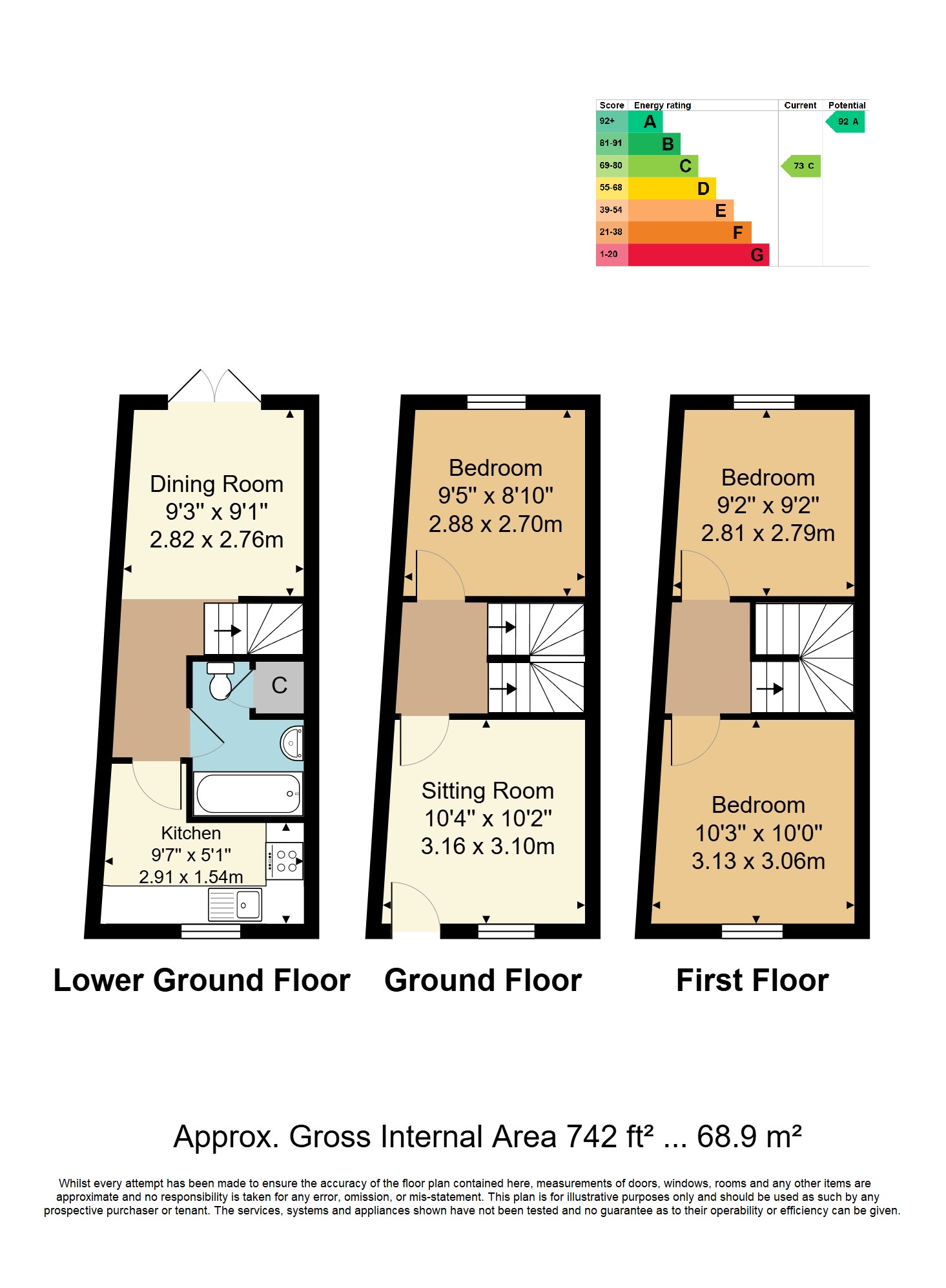- GUIDE PRICE £385,000 - £400,000
- Three Storey Town House
- Top of Chain
- Quality Refurbishments Throughout
- On Street Parking
- Energy Efficiency Rating: C
- New Heating System & Electrics
- Pleasant Rear Garden
- Modest Walk to Town & Train
- Adjacent to Grosvenor & Hilbert Park
3 Bedroom Terraced House for sale in Tunbridge Wells
GUIDE PRICE £385,000 - £400,000. Offered as top of chain, a three storey, three bedroom terraced townhouse in the St. James quarter of Tunbridge Wells. A glance at the attached photographs will give an indication of the quality of the refurbishments undertaken - they include a recently fitted contemporary kitchen, newly fitted carpets, a new bathroom and redecoration throughout, together with a newly fitted heating and electric system to include new boiler, radiators and electrics - what will be less apparent is the property's lovely location. It's adjacent to Grosvenor & Hilbert Park with its areas of ancient woodland, play areas and community orchards, a modest walk away from High Brooms railway station and close to town, principally accessed via Camden Road with its excellent mix of independent retailers and restaurants.
Access via double glazed front door with inset opaque double glazed panel leading directly into:
LOUNGE: Area of Coir matting, recently fitted carpet, radiator, inset LED spotlights to ceiling, space for lounge furniture and entertaining. Double glazed window to front. Door to:
INNER LOBBY: Recently fitted carpet, stair to both upper floor & lower ground floor. Door to:
BEDROOM: Recently fitted carpet, radiator, inset LED spotlights. Double glazed window to rear.
FIRST FLOOR LANDING: Recently fitted carpet, loft access hatch, doors to:
BEDROOM: Recently fitted carpet, radiator, LED spotlights to ceiling. Double glazed window to front.
BEDROOM: Recently fitted carpet, radiator, LED spotlights to ceiling. Double glazed window to rear.
LOWER GROUND FLOOR
RECEPTION TWO/DINING ROOM: Recently fitted carpet, radiator, inset LED spotlights to ceiling, space for furniture and entertaining.
BATHROOM: Recently installed with panelled bath with mixer tap over, fitted glass shower screen, two showerheads, low level WC, wall mounted wash hand basin with mixer tap over and storage below. Vinyl floor, part tiled wall, wall mounted towel radiator, extractor fan. Opaque window returning to reception two.
KITCHEN: Recently installed with a range of wall and base units and a complementary work surface. Inset four ring electric hob with feature splashback and extractor over. Inset stainless steel sink with mixer tap over. Integrated slimline dishwasher, integrated washing machine and fridge. Newly fitted wall mounted boiler inset to cupboard. Double glazed window to front.
OUTSIDE FRONT: A low maintenance front garden with five steps from street to the front door. Areas of synthetic grass adjacent to lower ground floor light well.
OUTSIDE REAR: The rear garden is of a good size for the area. Patio area opening onto synthetic grass. Retaining wooden fencing. Gate to rear.
SITUATION: The property is located in the St James' quarter of town. At one end, Grosvenor and Hilbert Park - recently refurbished and now a wonderful local facility - at the other, access to the Town Centre via Camden Road which is approximately 0.7 miles where a good number of the towns independent retailers and restaurants can be found. The area is well served by both of Tunbridge Wells's mainline stations, High Brooms (0.7 miles) and Tunbridge Wells (1.2 miles). The town has an excellent mix of multiple retailers at the Royal Victoria Place, the Calverley Road pedestrianised precinct and North Farm Estate with further independent offerings along Mount Pleasant, the Old High Street, Chapel Place and the Pantiles. Tunbridge Wells has a good number of highly regarded schools at primary, secondary, grammar and independent levels, many of which are accessible from the property.
TENURE: Freehold
COUNCIL TAX BAND: C
VIEWING: By appointment with Wood & Pilcher 01892 511211
ADDITIONAL INFORMATION: Broadband Coverage search Ofcom checker
Mobile Phone Coverage search Ofcom checker
Flood Risk - Check flooding history of a property England - www.gov.uk
Services - Mains Water, Gas, Electricity & Drainage
Heating - Gas Fired Central Heating
Important Information
- This is a Freehold property.
Property Ref: WP1_100843037594
Similar Properties
Lower Green Road, Tunbridge Wells
2 Bedroom Semi-Detached House | Guide Price £375,000
GUIDE PRICE £375,000 - £380,000. Offered as top of chain, a spacious 2 bedroom semi detached property with good bedroom...
3 Bedroom End of Terrace House | £375,000
Offered as top of chain and located in a semi rural location a spacious 2 bedroom end of terrace cottage with a study/nu...
Halls Hole Road, Tunbridge Wells
2 Bedroom End of Terrace House | Guide Price £375,000
GUIDE PRICE £375,000 - £400,000 Offered as top of chain and located towards the edge of Tunbridge Wells town, an attract...
2 Bedroom End of Terrace House | £389,995
An end of terrace period property arranged over 3 storeys and offering 2 good sized double bedrooms, a first floor bathr...
Calverley Park Gardens, Tunbridge Wells
3 Bedroom Apartment | £389,995
Offered as chain free an especially spacious 3 bedroom ground floor apartment with a good sized lounge opening directly...
3 Bedroom End of Terrace House | £395,000
Located in a peaceful area in the St. James quarter and afforded a quirky individuality because of its conversion origin...

Wood & Pilcher (Tunbridge Wells)
Tunbridge Wells, Kent, TN1 1UT
How much is your home worth?
Use our short form to request a valuation of your property.
Request a Valuation
