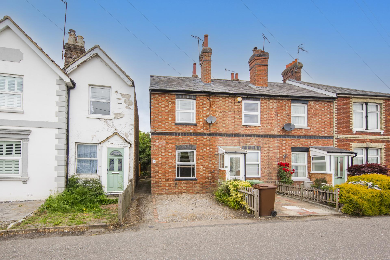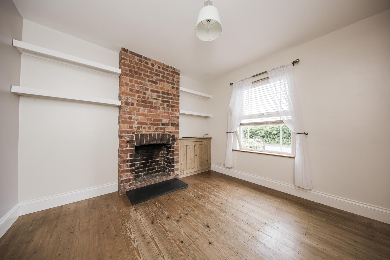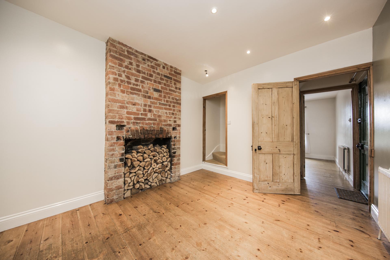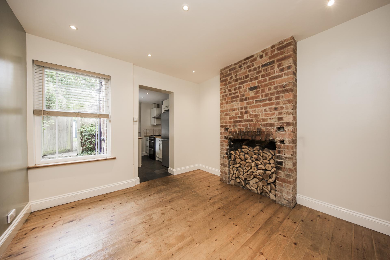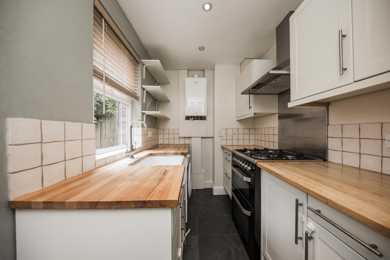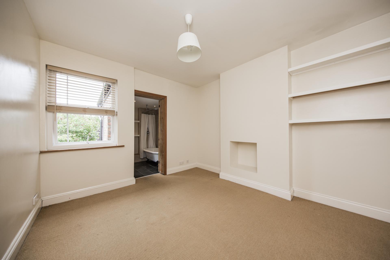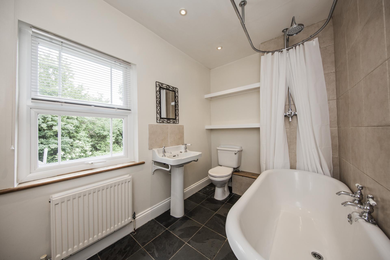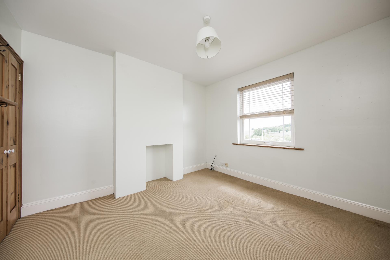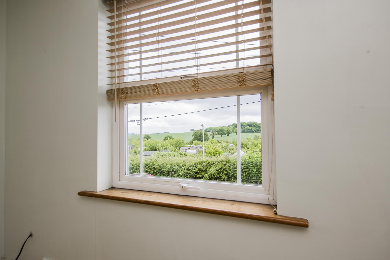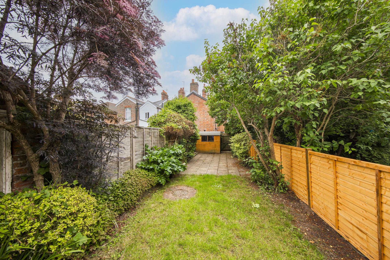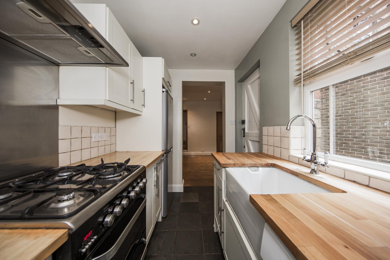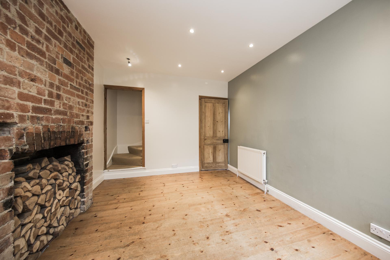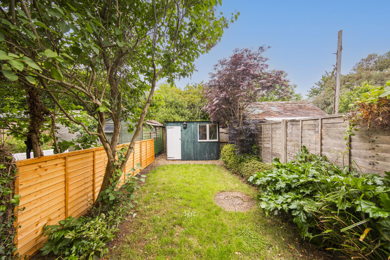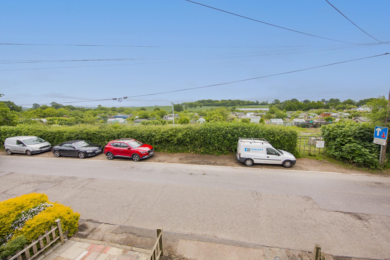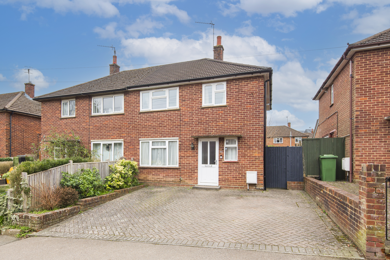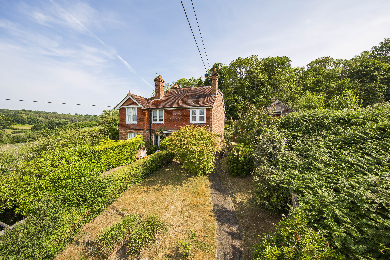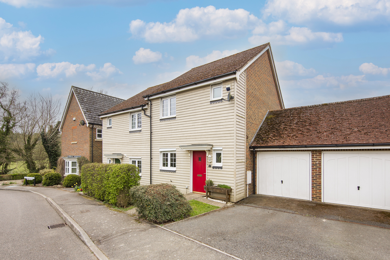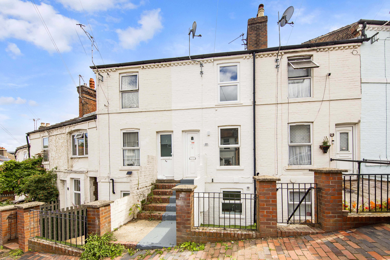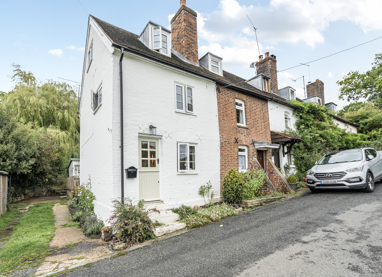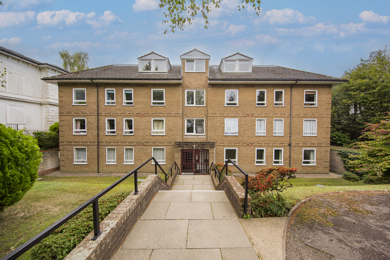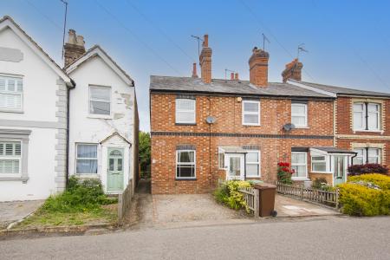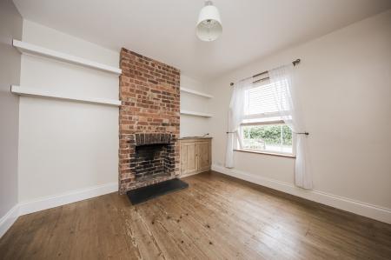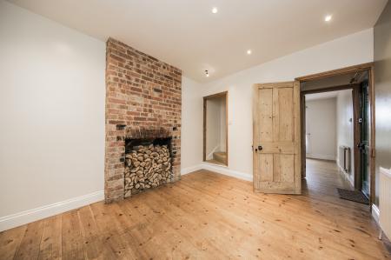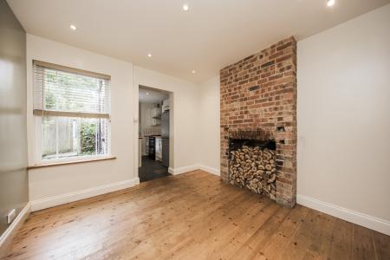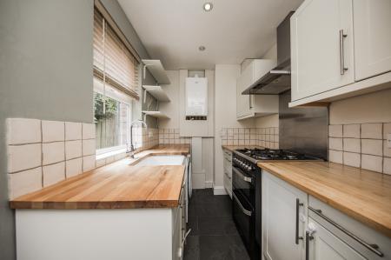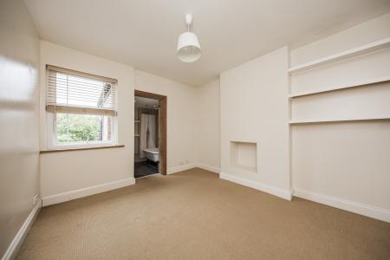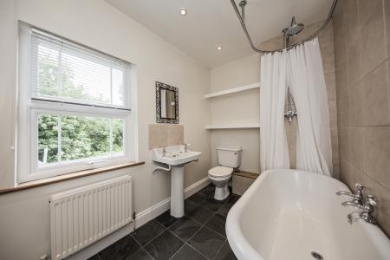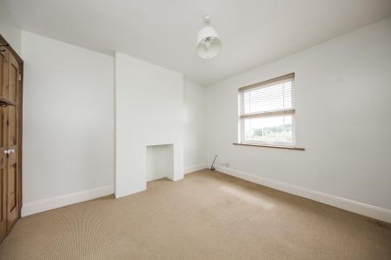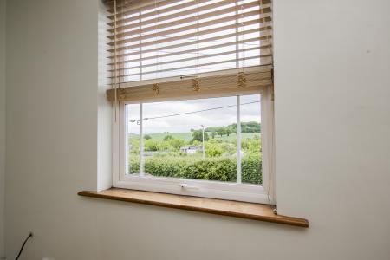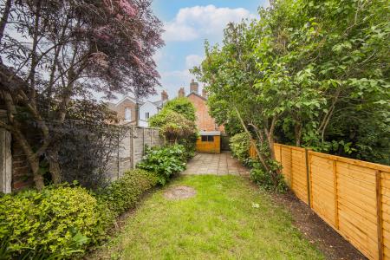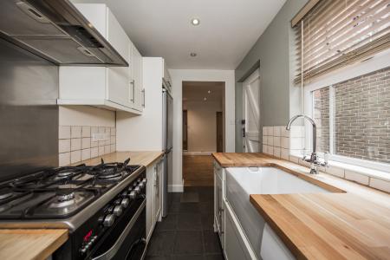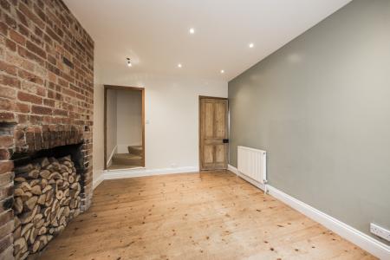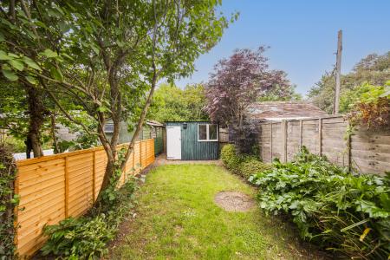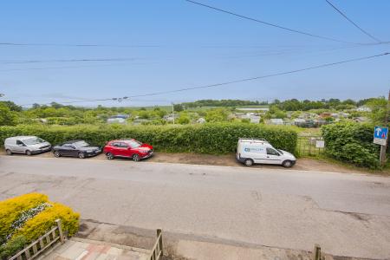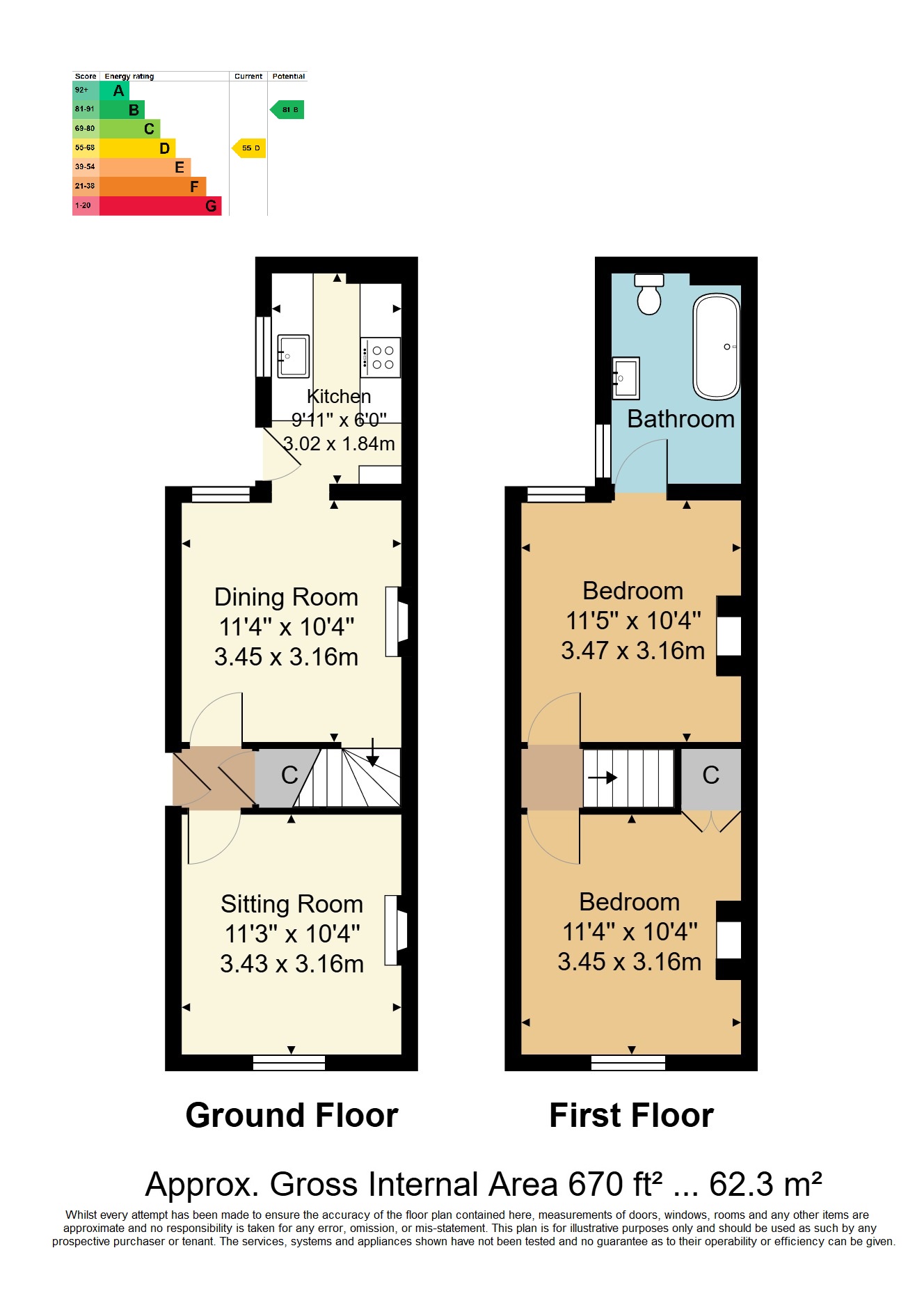- GUIDE PRICE £375,000 - £400,000
- 2 Bedroom EOT Cottage Offered as Top of Chain
- Host of Period Features
- Views Across Allotments
- Private Parking Space
- Energy Efficiency Rating: D
- First Floor Bathroom
- Proximate to Dunorlan Park
- Good Sized Bedrooms
- Pretty Enclosed Rear Gardens
2 Bedroom End of Terrace House for sale in Tunbridge Wells
GUIDE PRICE £375,000 - £400,000 A most attractive two bedroom end of terrace period cottage offered as top of chain and with the real benefits of a private parking space, proximity to Dunorlan Park and attractive views to the front across adjacent allotments towards East Sussex countryside in the distance. As currently presented the property has a traditional Victorian style lounge with exposed floorboards and brick chimneys, a further and separate dining room and a contemporary styled kitchen with stable door. There are two good sized bedrooms to the first floor. Leading from one of these is a further good sized bathroom. The property has pretty, enclosed rear gardens with an outbuilding and the aforementioned parking space to the front.
Access is via a green stable door toward the rear of the property which leads to:
KITCHEN: Fitted with a range of wall and base units with a complementary wood block work surface. Inset ceramic Butler sink with mixer tap over. Space for a freestanding gas oven with feature splashback and extractor hood over. Space for a washing machine and fridge/freezer. Wall mounted 'Ideal' boiler. Tiled floor, part tiled walls. Good general storage space, areas of fitted shelving, inset spotlights to the ceiling. Double glazed window to the side with fitted blind. This is open to:
DINING ROOM: Of a good size and with ample space for dining table, chairs and associated furniture. Exposed pine floorboards, radiator, inset spotlights to the ceiling, wall mounted thermostatic control. Feature recess (formerly fireplace) with exposed brick chimney breast. Double glazed window to the rear with fitted blind. Stairs returning to the first floor and door leading to:
INNER LOBBY AREA: Exposed pine floorboards, inset spotlights to the ceiling, understairs storage space. Door leading to:
LOUNGE: Of a good size with ample room for lounge furniture and entertaining. Exposed pine floorboards, single radiator, areas of fitted shelving to both side of the exposed brick chimney breast and a fitted cupboard to one side, various media points, feature recess (formerly fireplace). Double glazed windows to the front with fitted blind.
FIRST FLOOR LANDING: Carpeted, door leading to:
BEDROOM: Carpeted, radiator, various media points. Feature recess (formerly fireplace). Space for a double and associated bedroom furniture. Areas of fitted shelving and doors to an over stairs cupboard with good storage space, coat rails and telephone point. Double glazed window to the front with fitted blind.
BEDROOM: Carpeted, radiator, various media points. Feature recess (formerly fireplace) , areas of fitted shelving to one side of the chimney breast. Double glazed window to the rear. Door leading to:
BATHROOM: Fitted with a pedestal wash hand basin with tiled splashback, low level WC, roll top bath with taps over, single shower head over with fitted shower rail. Feature tiled floor, heated towel radiator, radiator, areas of fitted shelving, inset spotlights to the ceiling. Double glazed window to the side with fitted blind.
OUTSIDE FRONT: A low maintenance front garden set to a single off street parking space with picket fencing to either side and a path leading to the front door.
OUTSIDE REAR: External tap, area of raised bedding, path leading to the neighbouring property. Two steps up to the private garden with a gate. Large area of low maintenance paving with ample room for garden furniture and for entertaining, surrounded by beds with a number of mature shrub and tree plantings. A further area of lawn with retaining wooden fencing and a detached outbuilding to the rear which serves a good storage space and may, subject to permissions being obtainable, have potential for further re-development.
SITUATION: The property is located on Hall Holes Road to the edge of Tunbridge Wells. To this end it offers attractive views across local allotments towards parkland in the rear but still is a comfortable walk to the town centre. Tunbridge Wells itself has an excellent mix of social, retail and educational facilities including a number of sports and social clubs, two theatres and a well regarded range of primarily independent retailers and restaurants between the Pantiles and Mount Pleasant with further offerings on Camden Road and an equally good range of multiple retailers principally located between the Royal Victoria Place shopping precinct and North Farm retail park. The town has extremely well regarded schools at all levels including primary, secondary, independent and grammar, many of which are accessible from the property. The town also has two mainline railway stations offering fast and frequent services to both London termini and the South Coast.
TENURE: Freehold
COUNCIL TAX BAND: C
VIEWING: By appointment with Wood & Pilcher 01892 511211
ADDITIONAL INFORMATION: Broadband Coverage search Ofcom checker
Mobile Phone Coverage search Ofcom checker
Flood Risk - Check flooding history of a property England - www.gov.uk
Services - Mains Water, Gas, Electricity & Drainage
Heating - Gas Fired Central Heating
Rights and Easements - Right of Way at Rear
Important Information
- This is a Freehold property.
Property Ref: WP1_100843037011
Similar Properties
Lower Green Road, Tunbridge Wells
2 Bedroom Semi-Detached House | Guide Price £375,000
GUIDE PRICE £375,000 - £380,000. Offered as top of chain, a spacious 2 bedroom semi detached property with good bedroom...
3 Bedroom End of Terrace House | £375,000
Offered as top of chain and located in a semi rural location a spacious 2 bedroom end of terrace cottage with a study/nu...
3 Bedroom Semi-Detached House | Guide Price £375,000
GUIDE PRICE £375,000 - £400,000. A well presented three bedroom family home in the popular village of Lamberhurst, offer...
Rochdale Road, Tunbridge Wells
3 Bedroom Terraced House | Guide Price £385,000
GUIDE PRICE £385,000 - £400,000. Offered as top of the chain, this three-story, three-bedroom terraced town house in the...
2 Bedroom End of Terrace House | £389,995
An end of terrace period property arranged over 3 storeys and offering 2 good sized double bedrooms, a first floor bathr...
Calverley Park Gardens, Tunbridge Wells
3 Bedroom Apartment | £389,995
Offered as chain free an especially spacious 3 bedroom ground floor apartment with a good sized lounge opening directly...

Wood & Pilcher (Tunbridge Wells)
Tunbridge Wells, Kent, TN1 1UT
How much is your home worth?
Use our short form to request a valuation of your property.
Request a Valuation
