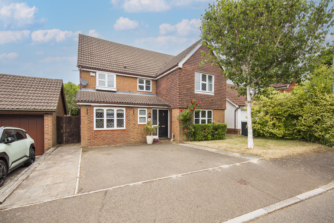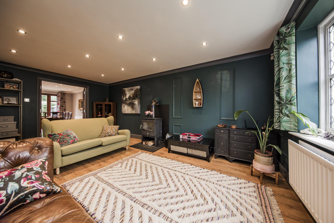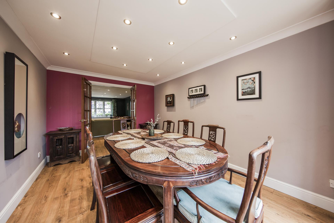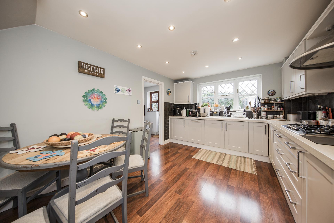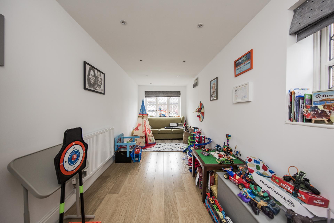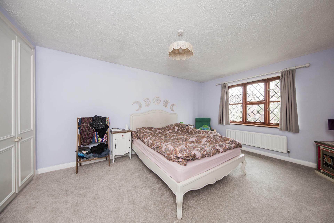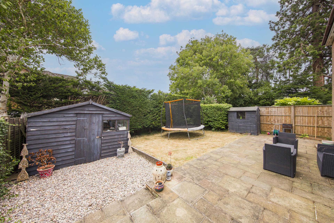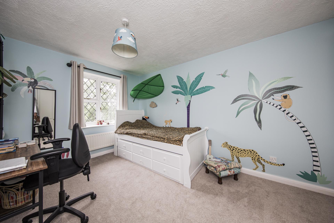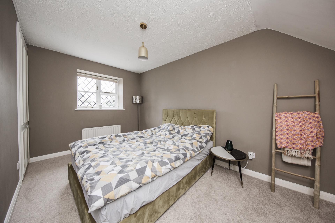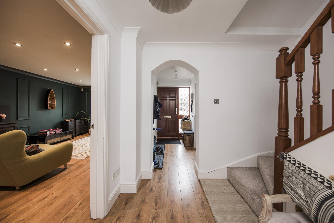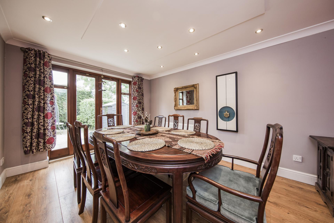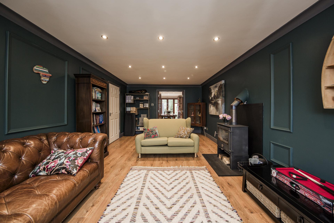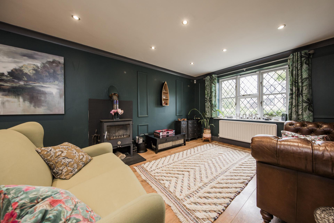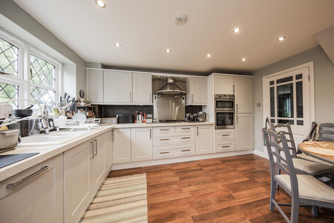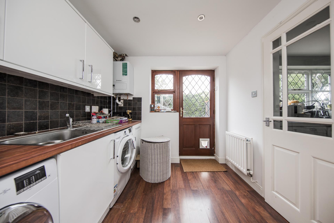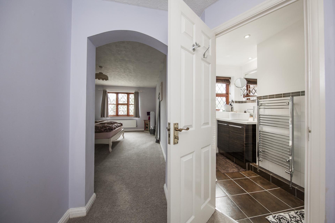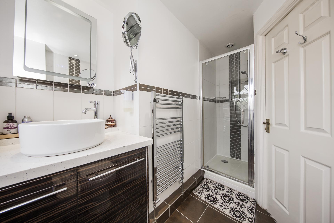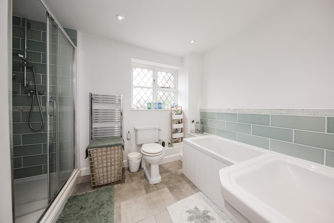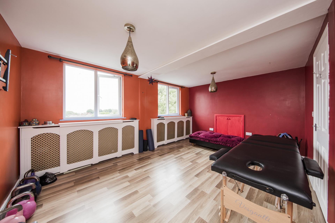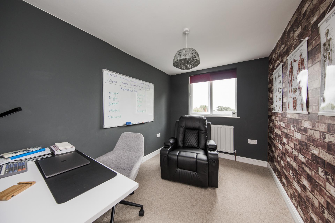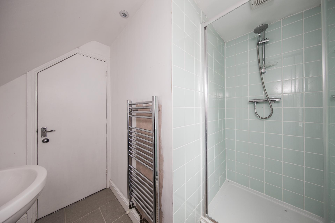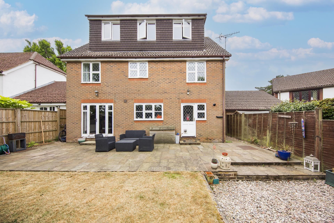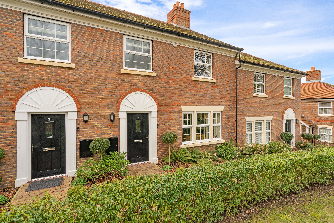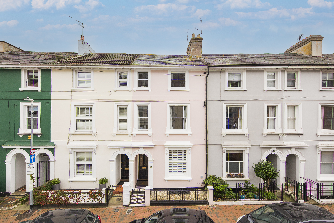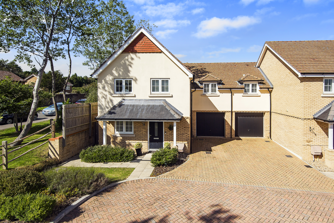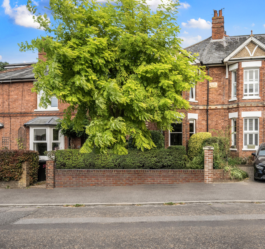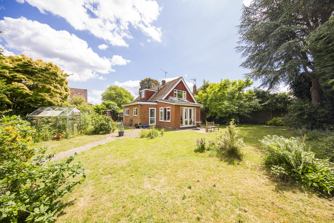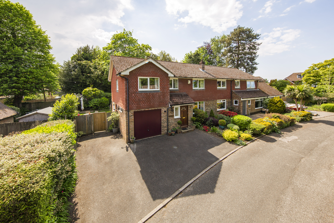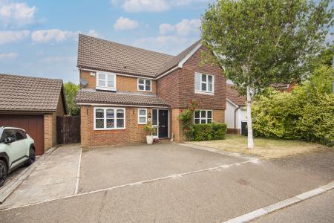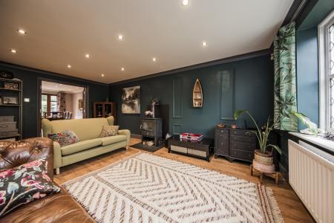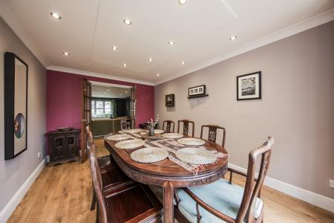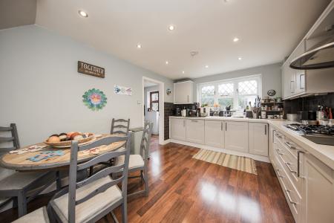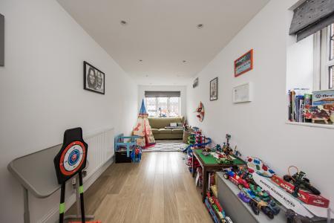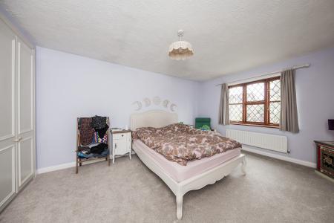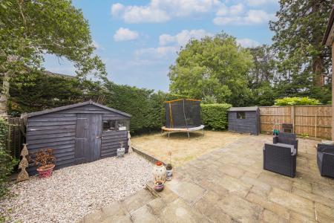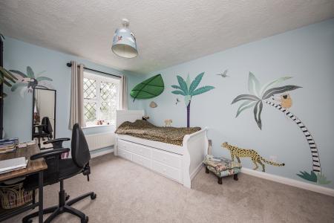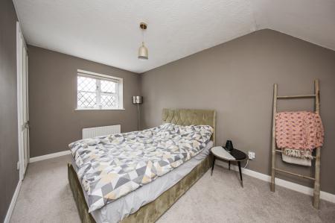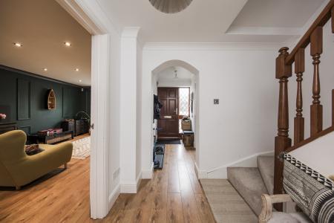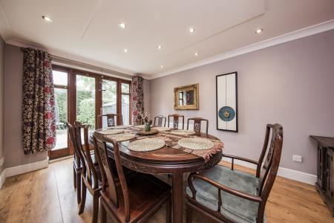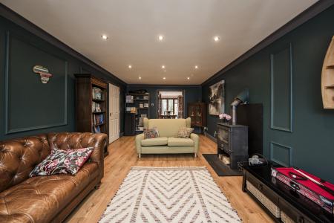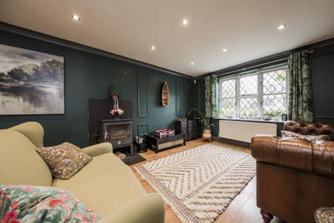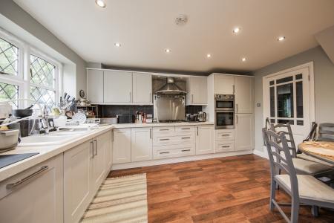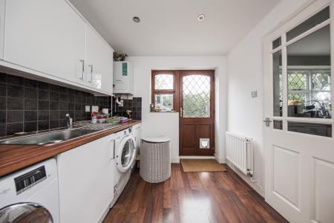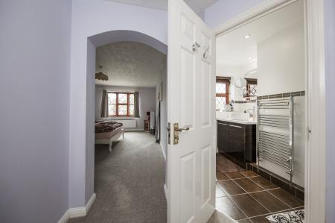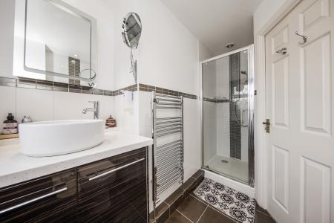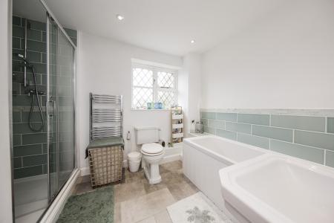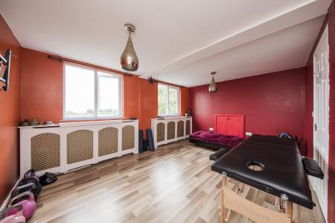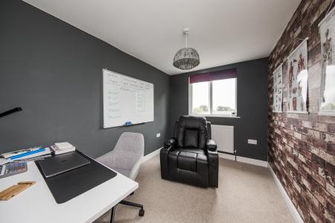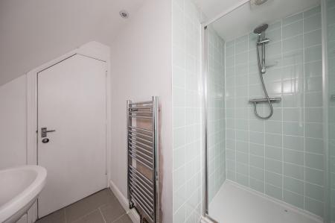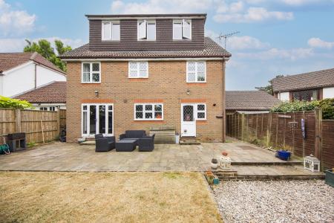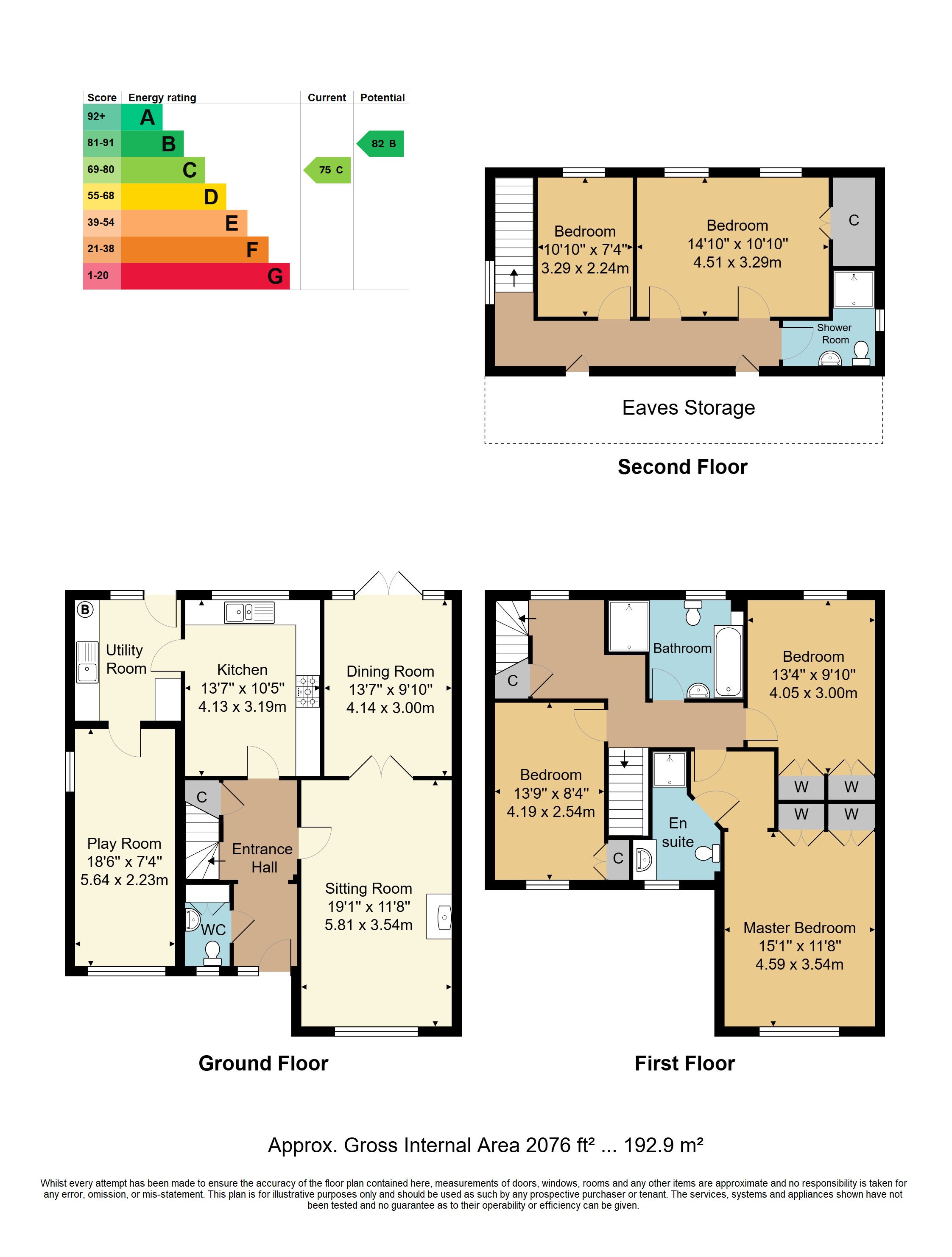- GUIDE PRICE £750,000 - £800,000
- Detached 5 Bedroom Family Home
- Village Location
- Three Reception Rooms
- Driveway with Off Road Parking
- Energy Efficiency Rating: C
- En-Suite, Bathroom & Shower Room
- Kitchen/Breakfast Room & Utility
- Front & Rear Gardens
- Accommodation Over 3 Levels
5 Bedroom Detached House for sale in Tunbridge Wells
GUIDE PRICE £750,000 - £800,000. A most impressive and deceptively spacious five bedroom family home in this cul-de-sac location within the village of Pembury, immediately adjacent to Tunbridge Wells. A glance at the attached photographs and floorplan will provide an indication of the property offered but, as currently arranged, the property is set over three levels with three reception rooms to the ground floor alongside the kitchen/breakfast room and WC. The principal bedroom with en-suite facilities is located on the first floor together with two further good sized bedrooms and a family bathroom with the two additional bedrooms and a shower room located on the top floor. In the case of the second floor, the partitions between the bedrooms are designed to be easily moved/removed to afford a different accommodation if appropriate. The property has generous parking, pleasant front and rear gardens and excellent space for growing or already grown families!
Entrance Hall - Downstairs WC - Kitchen/Breakfast Room & Utility Room - Principal Lounge - Separate Dining Room - Family Room - First Floor Landing - Principal Bedroom with En Suite - Further Bedroom - Family Bathroom - Second Floor Landing Two Further Bedrooms - Family Shower Room - Attractive Front & Rear Gardens - Driveway With Off Road Parking - Popular Village Location
Access is via a solid wood door to:
ENTRANCE HALLWAY: Wood effect flooring, radiator, cornicing, two opaque leaded double glazed windows returning to the front. Stairs leading to the first floor, understairs cupboard, telephone point. Doors leading to:
DOWNSTAIRS WC: Wood effect flooring radiator, low level WC, wall mounted wash hand basin with tiled splashback. Large fitted cupboard with areas of shelving and coat rails serving as cloak storage/wardrobe space. Opaque leaded double glazed windows to the front with fitted blind.
KITCHEN/BREAKFAST ROOM: Fitted in a contemporary light grey style with a complementary polished granite work surface. Integrated dishwasher, fridge and freezer. Inset one and a half bowl ceramic sink with mixer tap over. Integrated double electric oven and inset five ring 'Neff' gas hob with stainless steel splashback and feature extractor hood. Wood effect laminate flooring, part tiled walls, good space for table, chairs and entertaining. Radiator, inset spotlights to the ceiling. Leaded double glazed windows to the rear. Door to:
UTILITY ROOM: Fitted with a range of contemporary high gloss wall and base units with a complementary wood effect laminate work surface. Space for a freestanding tumble dryer and space for washing machine. Inset single bowl stainless steel sink with mixer tap over and tiled splashback. Wall mounted 'Vaillant' boiler. Wood effect laminate flooring, radiator, partially glazed door with cat flap to rear garden with inset leaded glass panel. Further leaded double glazed window to the rear. Further door to:
FAMILY ROOM: Engineered oak flooring, dual aspect leaded double glazed windows to both front and side with fitted Roman blinds, inset spotlights to the ceiling, various media points. Good space for further entertaining or use as either a home study/media room/snug.
PRINCIPAL LOUNGE: Wood effect flooring, cornicing, inset spotlights to the ceiling, various media points, single radiator. Leaded double glazed windows to the front. Good space for furniture and for entertaining. Feature cast iron wood burner with slate hearth and wood storage area. Georgian style French doors lead to:
DINING ROOM: Wood effect flooring, cornicing, inset spotlights. A particularly good space for table, chairs and entertaining. Double glazed French doors to the rear garden with separate double glazed panels to either side.
FIRST FLOOR LANDING: Carpeted, radiator. Further rear landing area with carpet, radiator, leaded double glazed windows to the rear with fitted roller blinds. Doors to:
BEDROOM: Carpeted, leaded double glazed windows to the front with fitted roller blind, textured ceiling, fitted double wardrobe.
FAMILY BATHROOM: Fitted with a panelled bath and mixer tap over and further shower attachment, large walk in shower cubicle with feature tiling, fitted sliding glass screen and single head shower, low level WC. Inset spotlights, extractor, radiator, tiled floor, part tiled walls. Opaque double glazed window to the rear.
BEDROOM: Carpeted, leaded double glazed windows to the rear, radiator, textured ceiling, two fitted double wardrobes.
PRINCIPAL BEDROOM: Carpeted, wall mounted thermostatic control serving the en suite facility. Particularly good space for bed and bedroom furniture. Radiator, textured ceiling, leaded double glazed windows to the front and two fitted double wardrobes. Door leading to:
EN SUITE: Fitted with a low level wc, feature ceramic wash hand basin with mixer tap over sitting atop a generous storage unit, walk in single shower cubicle with single head. Contemporary floor tiling (underfloor heating), feature tiled walls. Opaque leaded double glazed windows to the front with fitted blind, radiator.
REAR LANDING AREA: Carpeted, radiator, leaded double glazed windows to the rear with fitted roller blinds, understairs cupboard, stairs leading to second floor
SECOND FLOOR LANDING: Carpeted, areas of reduced height ceiling, radiator, two doors to under eaves storage. Double glazed window to the side with fitted blind. Doors leading to:
BEDROOM: Carpeted, double glazed window to the rear with particularly good views towards the North Downs and fitted roller blind, radiator.
BEDROOM: Wood effect flooring, double glazed window with views and fitted roller blind, radiator.
FAMILY SHOWER ROOM: Pedestal wash hand basin with tiled splashback, low level WC, walk in single shower cubicle. Tiled floor, radiator, areas of sloping ceiling, opaque double glazed window to side
OUTSIDE FRONT: There is a generous driveway for two vehicles and an area of front lawn with retaining hedging to one side and a further well stocked bed to the immediate front of the property. Indian sandstone path leading from the pavement to a gate that in turn leads to the rear garden.
OUTSIDE REAR: The rear garden has a further large area of paving stones to the immediate rear of the property affording good space for table, chairs and entertaining. There are steps leading down to a further area set to low maintenance pebbles with a large freestanding shed. Area of lawn, retaining hedging and fencing to all side. Further detached external shed.
SITUATION: The property is located within the village of Pembury with good access to both Tunbridge Wells and the A21 bypass road leading to London and the south coast. Pembury itself has an excellent primary school, whilst the village centre has a selection of local shops, doctors surgery, post office, library and Tesco supermarket. The property is approximately 3.5 miles away from Tunbridge Wells town centre where there are more extensive shopping facilities offered at the Royal Victoria Place shopping mall and Calverley Road pedestrianized precinct. There is a choice of main line stations nearby at either Tunbridge Wells, High Brooms or Paddock Wood and Tonbridge which is only 10 minutes away by car, all of which offer fast and frequent train services to London. Nearby recreational facilities include a selection of sports clubs including golf, cricket and rugby, excellent local parks, a selection of public houses and easy access to the surrounding countryside of Kent and Sussex.
TENURE: Freehold
COUNCIL TAX BAND: G
VIEWING: By appointment with Wood & Pilcher 01892 511211
ADDITIONAL INFORMATION: Broadband Coverage search Ofcom checker
Mobile Phone Coverage search Ofcom checker
Flood Risk - Check flooding history of a property England - www.gov.uk
Services - Mains Water, Gas, Electricity & Drainage
Heating - Gas Fired Central Heating
Important Information
- This is a Freehold property.
Property Ref: WP1_100843035336
Similar Properties
Redcliffe Place, Tunbridge Wells
3 Bedroom Terraced House | £750,000
Centrally located towards the southerly side of Tunbridge Wells town centre, a recently constructed 3 bedroom town house...
4 Bedroom Terraced House | Guide Price £750,000
GUIDE PRICE £750,000 - £775,000. Well located near shops, restaurants, the station, and the Common, this impressive 4-st...
George Smart Close, Tunbridge Wells
3 Bedroom Semi-Detached House | Guide Price £700,000
GUIDE PRICE £700,000 - £735,000. Located towards the southerly edges of town, a particularly impressive, well maintained...
St. James Park, Tunbridge Wells
4 Bedroom Semi-Detached House | £775,000
Located in the St. James quarter of Tunbridge Wells is this 4 bedroom, 2 reception room semi detached period property wi...
4 Bedroom Detached Bungalow | £775,000
A four bedroom, two bathroom chalet bungalow in a popular cul-de-sac location with an attached garage, large gardens and...
4 Bedroom Semi-Detached House | Offers in excess of £775,000
Situated in a highly desirable cul-de-sac location this four bedroom, 2 bathroom semi-detached house offers pretty garde...

Wood & Pilcher (Tunbridge Wells)
Tunbridge Wells, Kent, TN1 1UT
How much is your home worth?
Use our short form to request a valuation of your property.
Request a Valuation
