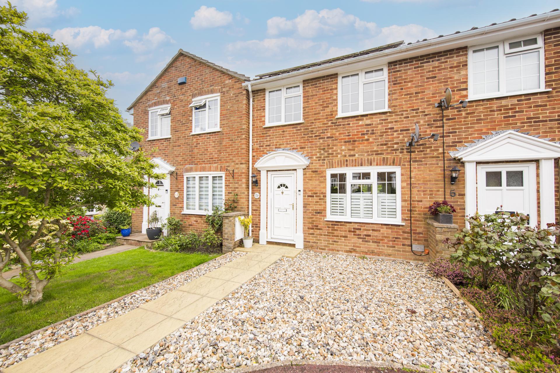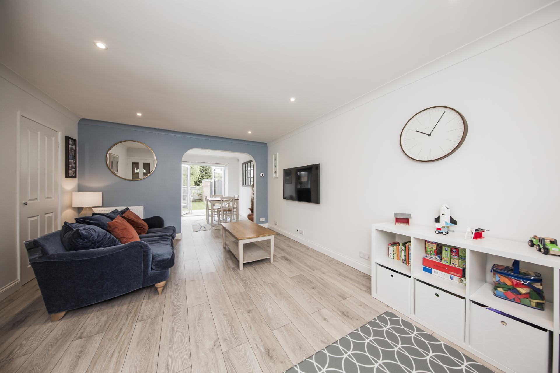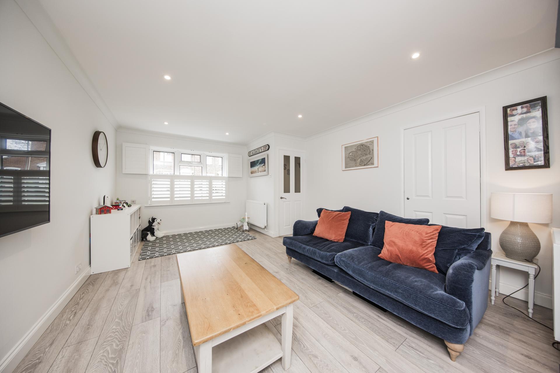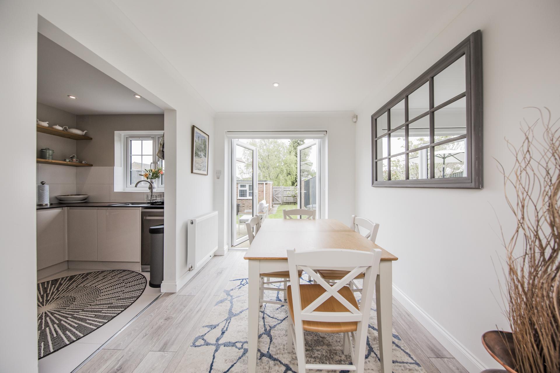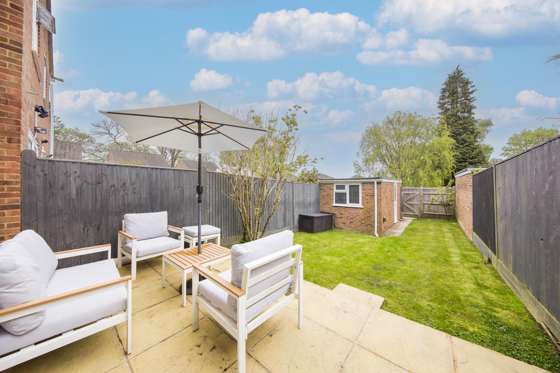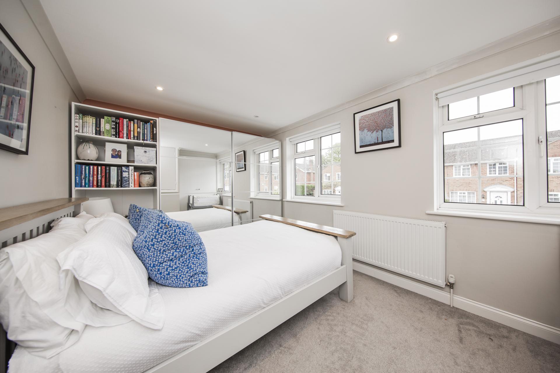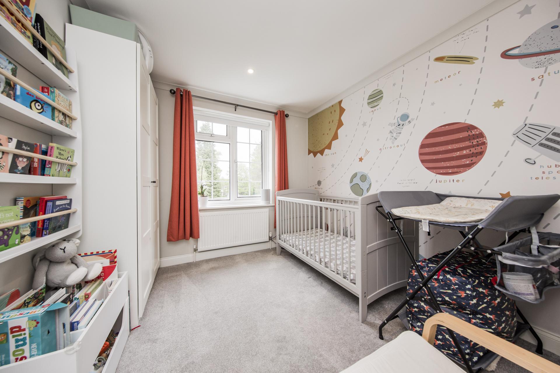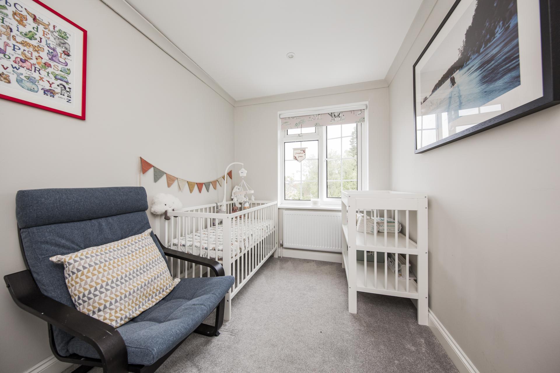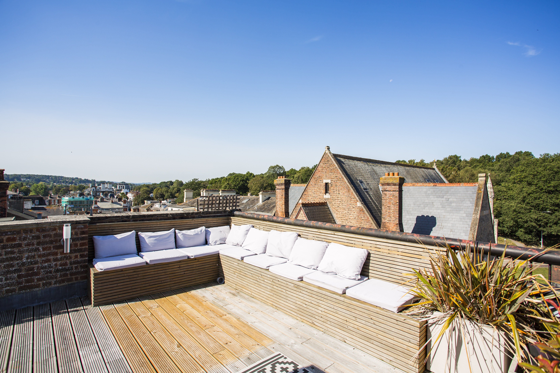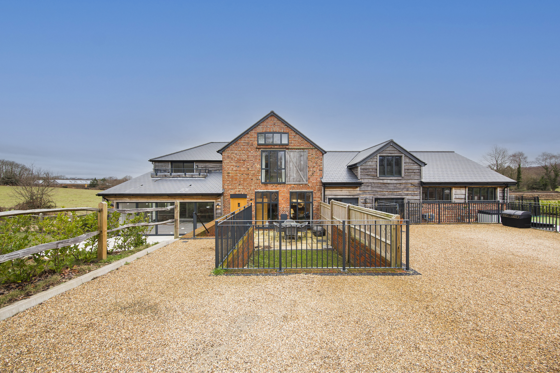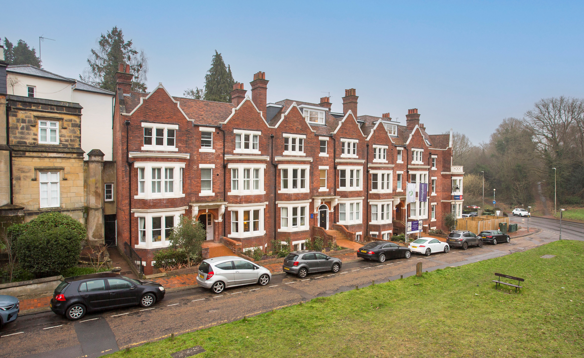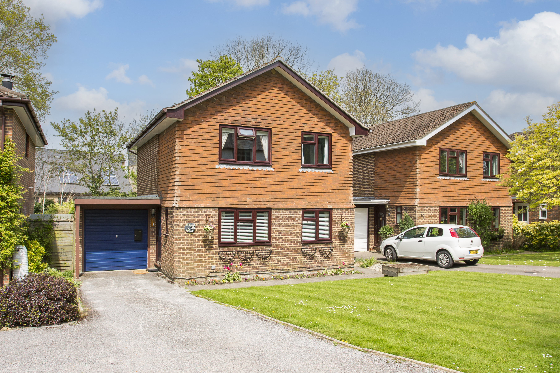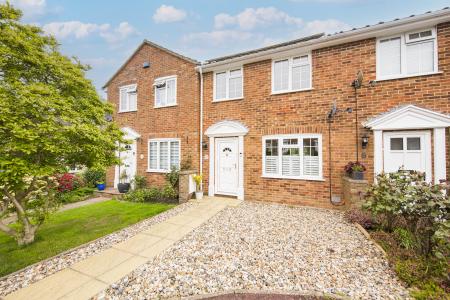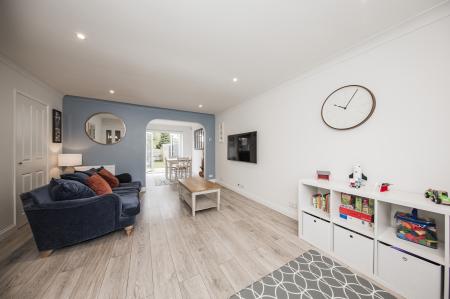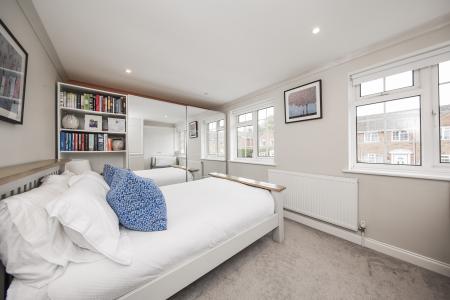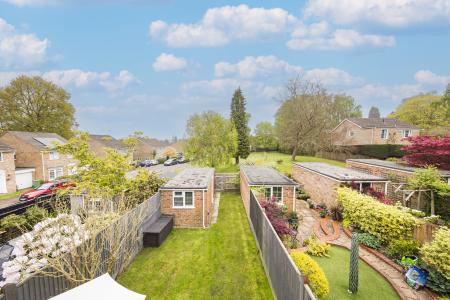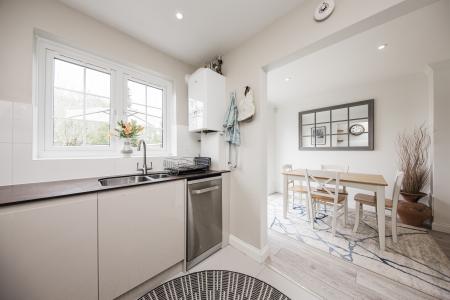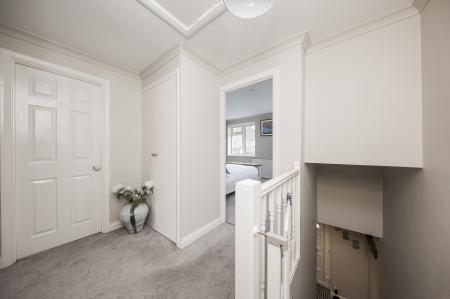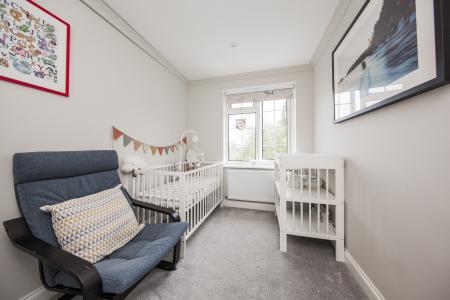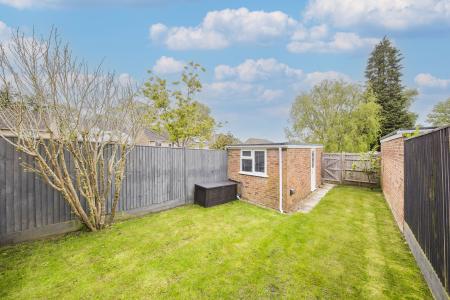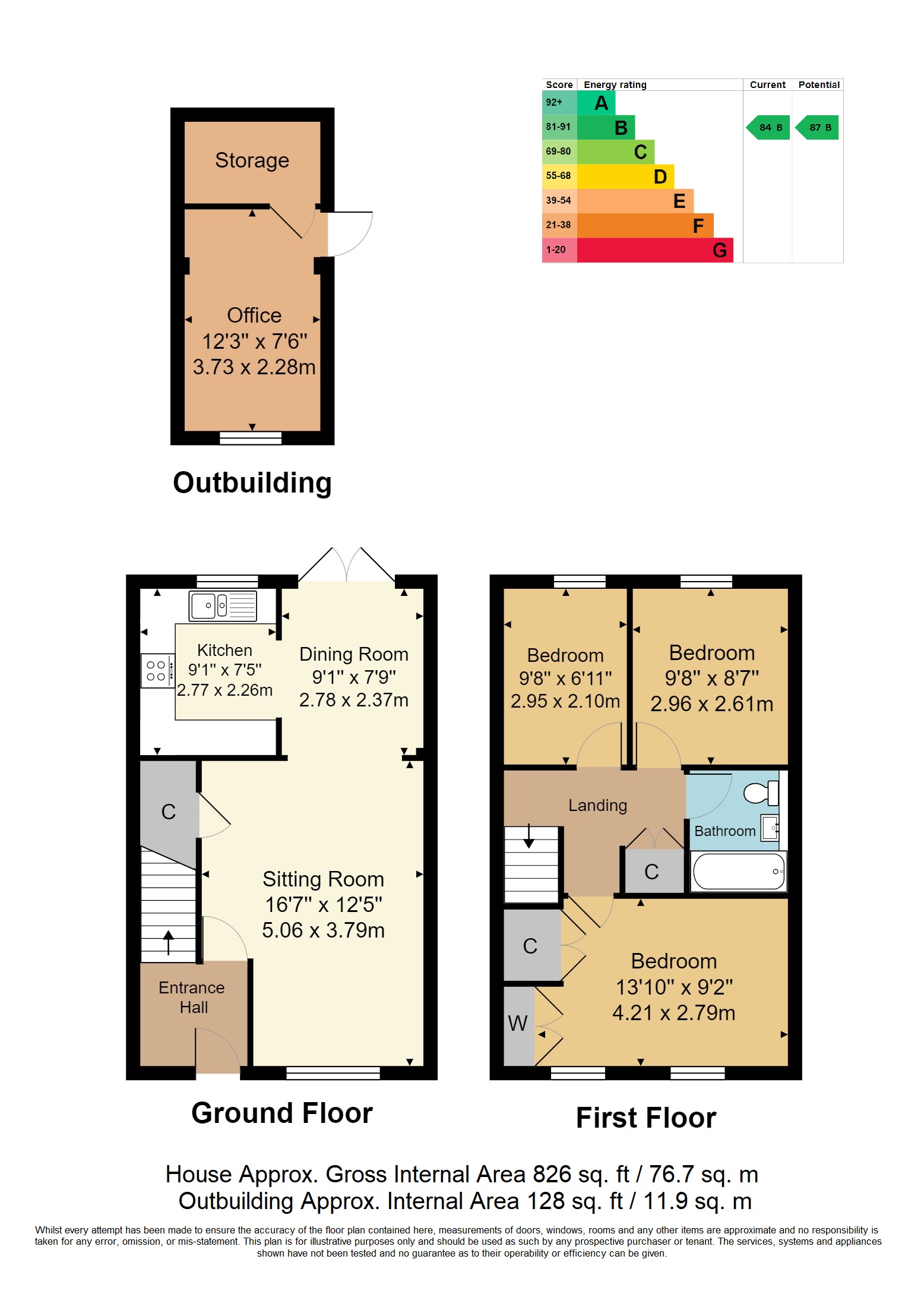- Contemporary Mid Terraced House
- 3 Good Sized Bedrooms
- Large Lounge
- Separate Dining Room
- Private Parking To Rear
- Energy Efficiency Rating: B
- Contemporary Styled Kitchen
- Excellent Access To Town Centre
- Enclosed, Lawned Gardens
- Converted Garage into Home Office
3 Bedroom Terraced House for sale in Tunbridge Wells
Located in a peaceful residential area within striking distance of the southerly side of Tunbridge Wells town centre, a three bedroom terraced property with a pleasing open plan lounge area, a further dining room and a separate contemporary styled kitchen. The property enjoys three good sized bedrooms on the first floor with a further contemporary bathroom. Externally, the house has a good sized rear garden principally set to lawn with a garage beyond. The garage has been converted by the current owners to make a home office/studio space with an additional storage area and the property enjoys private parking at a right angle to the garage door towards the rear of the house. The property also benefits from having been completely re-wired and new central heating was installed in 2019. A glance at the attached photographs will give an indication as to the quality of the property - what will not be so clear is the absolute convenience and value of this central but peaceful location.
Access is via a partially glazed double glazed door with inset glass panels leading to:
ENTRANCE HALLWAY: Areas of Amtico styled wood effect flooring, radiator, wall mounted coat hook, cornicing, inset spotlights to ceiling, stairs to first floor, telephone point. Partially glazed door leading to:
LOUNGE: Good areas of Amtico style wood effect flooring, two radiators, various media points, cornicing, inset spotlights to the ceiling. Door to an understairs cupboard with excellent space and room for washing machine and tumble dryer. Excellent space for lounge furniture and for entertaining. Double glazed windows to the front with fitted Plantation shutters. Open via a decorative arch to:
DINING ROOM: Good areas of Amtico style wood effect flooring, radiator, cornicing, inset spotlights to the ceiling. Space for table and chairs. Double glazed French doors to the rear garden with a fitted roller blind. Further decorative arch leading to:
KITCHEN: Fitted in a contemporary style and fitted with a range of high gloss base units and complementary work surface. Inset one and a half bowl stainless steel sink with mixer tap over. Integrated 'Electrolux' electric oven and inset four ring 'AEG' induction hob. Integrated fridge and freezer. Space for slimline dishwasher. Good areas of general storage space, areas of floating shelving. Feature tiled floor, part tiled walls, wall mounted 'Ideal' boiler, inset spotlights to the ceiling. Double glazed windows to the rear.
FIRST FLOOR LANDING: Carpeted, loft access hatch, door to a deep cupboard with areas of fitted shelving, general storage space and coat rail. Doors leading to:
BEDROOM: Carpeted, radiator, cornicing, inset spotlights to the ceiling. Space for bed and associated bedroom furniture. Double glazed window to the rear with fitted roller blind.
BEDROOM: Carpeted, radiator, cornicing, inset spotlights to the ceiling. Fitted wardrobe with good general storage space and good areas of shelving. Space for bed and associated bedroom furniture. Double glazed window to the rear with fitted roller blind.
BATHROOM: Fitted with a low level WC, wall mounted wash hand basin with mixer tap and storage below, panelled bath with mixer tap over and two shower attachments and fitted glass screen. Feature tiled floor, part tiled walls, large fitted mirror, wall mounted towel radiator, inset spotlights to the ceiling, extractor fan.
MAIN BEDROOM: Carpeted, radiator, cornicing, inset spotlights to the ceiling. Fitted cupboard with areas of shelving and a coat rail and a higher level storage space with further areas of fitted shelving. Space for large double bed and associated bedroom furniture. Two sets of double glazed windows to the front each with fitted roller blinds.
OUTSIDE FRONT: The garden is low maintenance with good areas of pebble bedding and with a paved path leading from the pavement to the front door.
OUTSIDE REAR: An area of low maintenance paving to the immediate rear of the property with space for garden furniture and for entertaining, external tap. The rear garden is primarily set to lawn with retaining fencing and areas of brick walls. Gate leading to a parking area at the rear. There is a courtesy door leading to the garage which has now been converted into a Home Office area. There is a parking space to the rear of the property at a right angle to the garage door.
HOME OFFICE: Good areas of wood effect flooring, space for study furniture or for gym etc. Double glazed window with fitted blind, wall mounted electric consumer unit, inset spotlights to the ceiling. Door leading to a storage area suitable for garden storage etc.
SITUATION: The property lies on Frankfield Rise off of Frant Road in central Tunbridge Wells. To this end it enjoys excellent access to the southerly side of the town centre and the wide range of excellent independent retailers, restaurants and bars located in the Pantiles, Chapel Place and the Old High Street and equally good access to Tunbridge Wells main line railway station. A little further beyond are multiple retailers principally found at the Royal Victoria Place shopping precinct and North Farm and the town itself has a further range of both social and educational facilities including a number of sports clubs and gyms and two theatres with a wide range of excellent schools at all levels again accessible from the property. Tunbridge Wells has two main line railway stations each of which offer fast and frequent services to London termini and the South Coast.
TENURE: Freehold
Estate Maintenance of the Green - currently £120.00 per year
We advise all interested purchasers to contact their legal advisor and seek confirmation of these figures prior to an exchange of contracts.
COUNCIL TAX BAND: E
VIEWING: By appointment with Wood & Pilcher 01892 511211
AGENTS NOTE: We are advised that the solar panels on the roof towards the front of the property are operational and electricity is sold to the grid. We are advised by the vendors that these panels generate an income in excess of approximately £1000.00 per year. With this particular type of solar panel we understand that home owners cannot draw electricity directly from it.
Important information
This is a Freehold property.
Property Ref: WP1_100843035309
Similar Properties
2 Bedroom Apartment | Guide Price £525,000
GUIDE PRICE £525,000 - £550,000. Located on Tunbridge Wells Old High Street, a fantastically impressive and high specifi...
Calverley Park Gardens, Tunbridge Wells
2 Bedroom Apartment | £525,000
A stunning 2 bedroom top floor apartment within a convenient location with open plan living/dining room and kitchen with...
2 Bedroom Terraced House | £525,000
A unique two bedroom home set within a select 'farm building' style development backing onto open fields with generous o...
3 Bedroom Apartment | £550,000
**5% Cashback Incentive Available with an additional £5,000 Hoopers Voucher - Terms & Conditions Apply** A newly convert...
2 Bedroom Apartment | £555,000
**5% Cashback Incentive Available with an additional £5,000 Hoopers Voucher - Terms & Conditions Apply** A newly convert...
Tristan Gardens, Tunbridge Wells
4 Bedroom Detached House | £575,000
Located in a pleasant and peaceful cul de sac location, a spacious and well cared for 4 bedroom detached family home wit...

Wood & Pilcher (Tunbridge Wells)
Tunbridge Wells, Kent, TN1 1UT
How much is your home worth?
Use our short form to request a valuation of your property.
Request a Valuation
