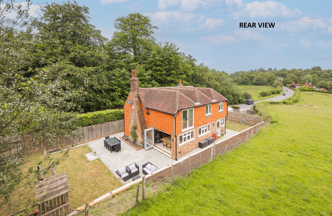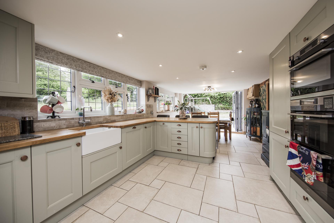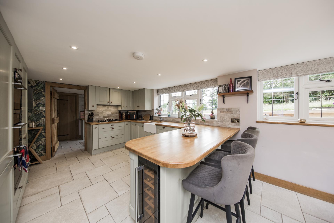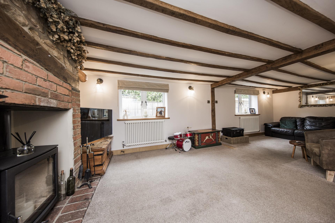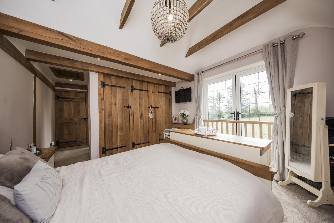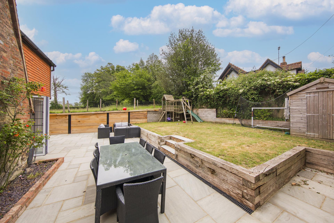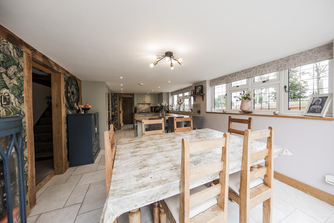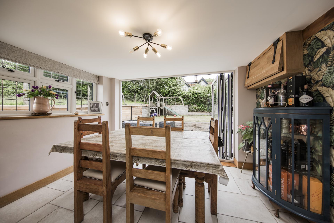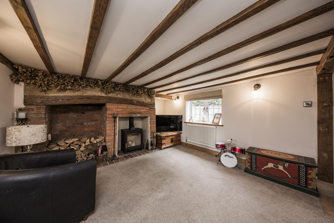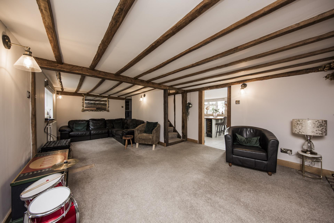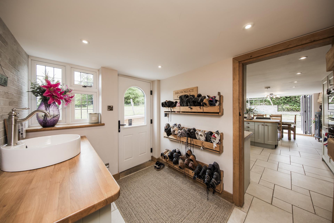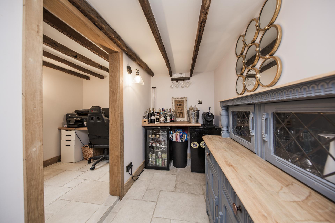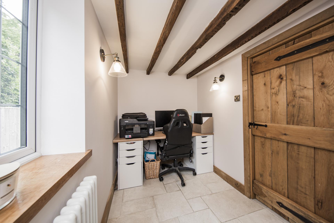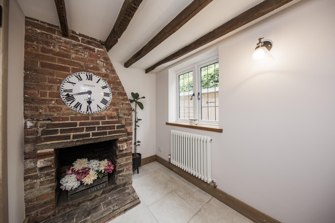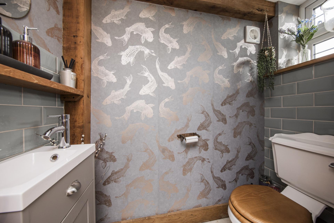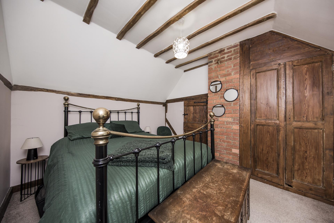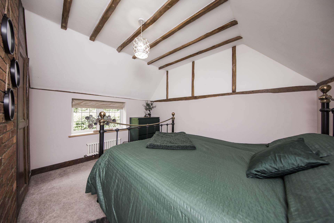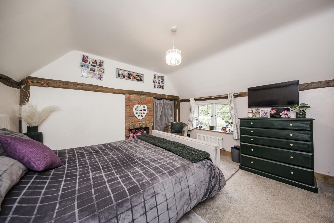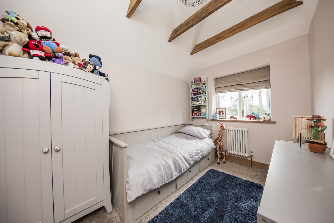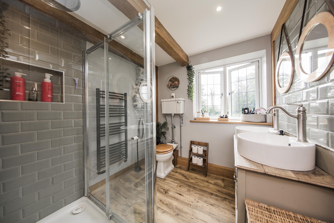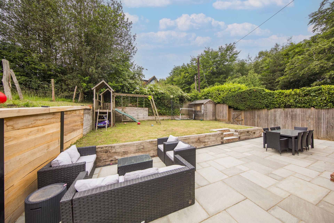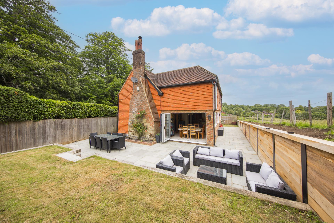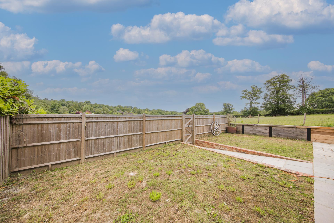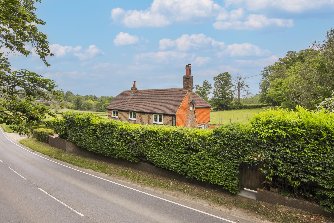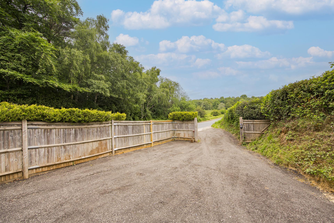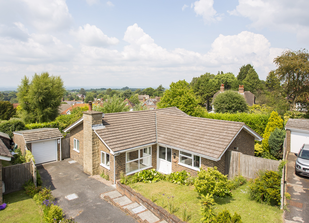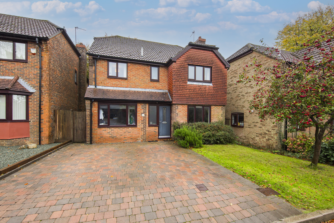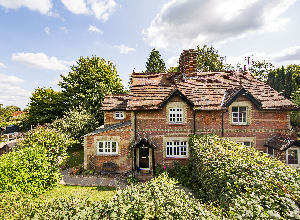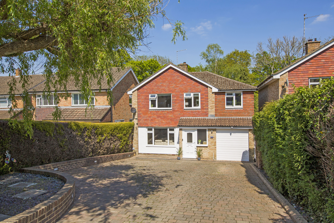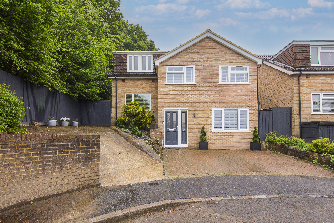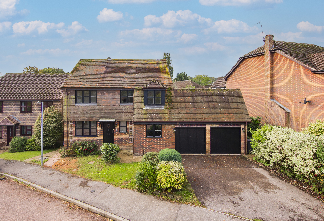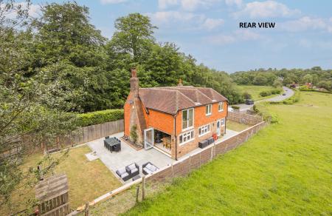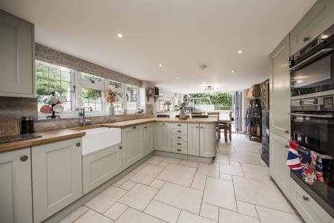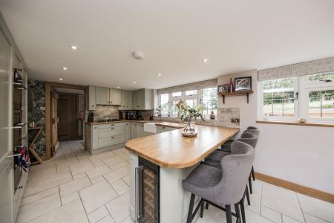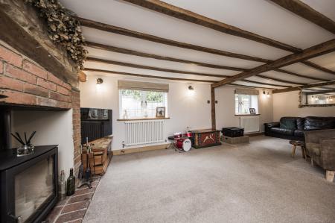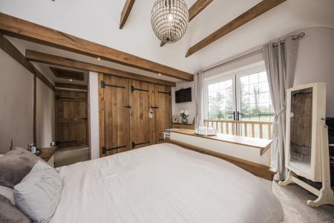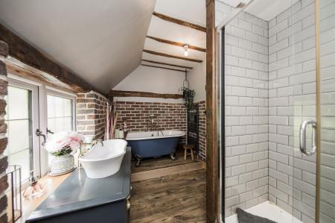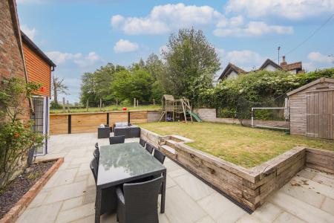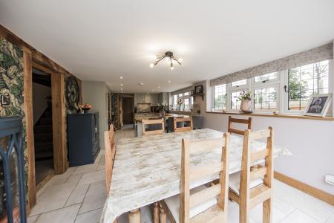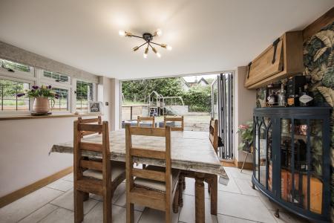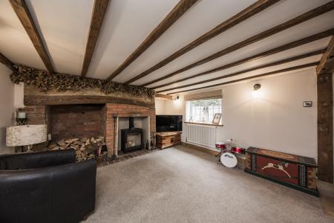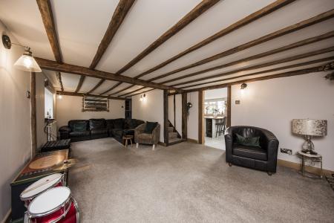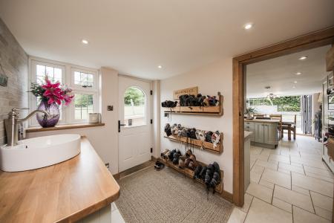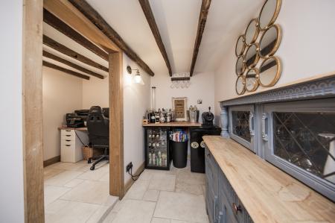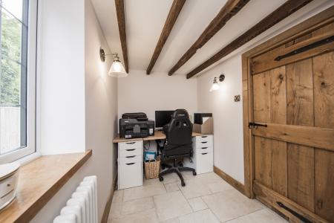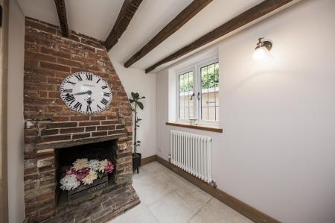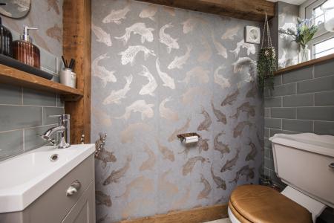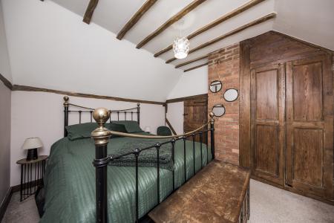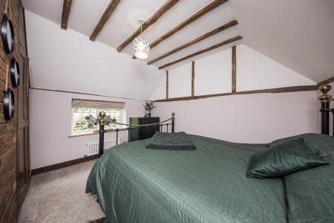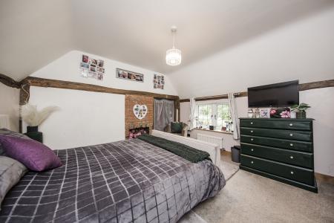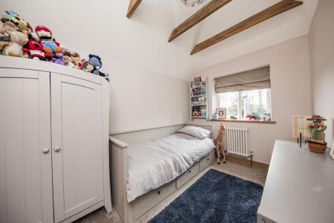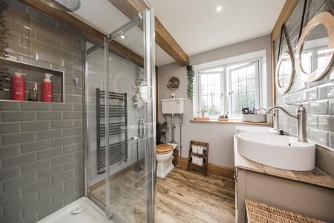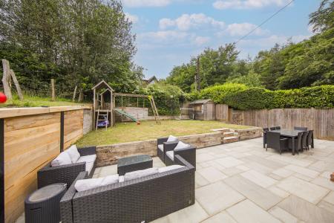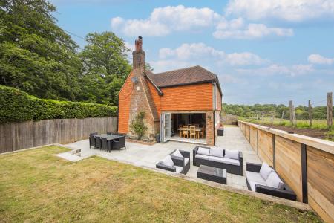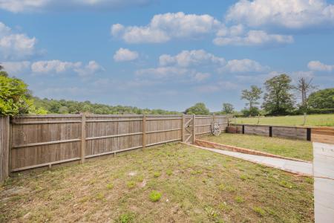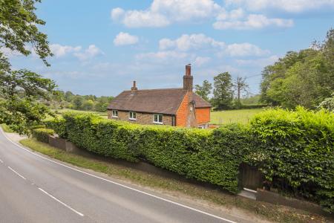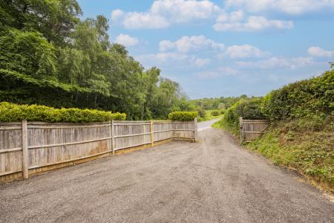- Detached Period Cottage
- 4 Bedrooms
- Stunning Kitchen/Diner
- Spacious Sitting Room
- On Road Parking
- Energy Efficiency Rating: C
- En Suite & Family Bathroom
- Study & Downstairs Cloakroom
- Landscaped Gardens
- Chain Free
4 Bedroom Detached House for sale in Tunbridge Wells
A beautifully renovated and extended period detached cottage, offered chain-free and situated near the sought-after village of Frant. This charming home seamlessly blends character features with contemporary living. The spacious accommodation includes a generous sitting room, a stunning kitchen/diner with direct access to the landscaped garden, a practical study ideal for home working, and a downstairs cloakroom. Upstairs, there are four well-proportioned bedrooms, including one with an en suite shower room, along with a large family bathroom. Outside, the landscaped gardens feature a large paved patio perfect for entertaining, as well as a generous hardstanding area and parking is on road. Enjoying a picturesque outlook over open countryside, this home has been meticulously renovated to offer both charm and modern comfort.
Main Entrance/Utility - Sitting Room - Kitchen/Diner - Lobby - Study - Downstairs Cloakroom - Four Bedrooms - En Suite Shower Room - Family Bathroom - Gardens & Patio - Large Hardstanding Area
Glass panelled composite door opening into:
MAIN ENTRANCE/UTILITY ROOM Wooden worktops, ceramic sink with ornate mixer tap, washing machine and tumble dryer. Storage cupboard housing Grant oil boiler, timber shoe storage area, tiled flooring and a window.
DOWNSTAIRS CLOAKROOM: Victorian style wc, vanity wash basin with storage under, cupboard housing pressurised hot water system, part tiled walling, tiled flooring, extractor fan and a window.
KITCHEN/DINER: Kitchen Area:
A country style kitchen featuring a range of wall and base units with wooden worktops/brick upstands over incorporating a ceramic sink with boiling hot water/mixer tap. Appliances include an eye level combination microwave with double oven under, five-ring gas hob with extractor fan, integrated fridge/freezer, integrated dishwasher and a wine fridge. Breakfast bar with wooden worktops and seating area below, tiled flooring with underfloor heating and a window.
Dining Area:
Plenty of space for dining table and chairs, tiled flooring with underfloor heating, large window and bifold doors opening out to a patio and garden beyond.
SITTING ROOM: Fireplace incorporating a Clearview wood burning stove with flue, log store area, brick surround and oak beam bressummer. Ample space for sofa seating, column radiator, fitted carpet, stairs to first floor, understairs storage cupboard and two windows.
LOBBY: Currently used as a bar with wooden worktops and storage below.
STUDY: Feature fireplace with brick surround and hearth, ornate side lamps, column radiator, tiled flooring and a window.
FIRST FLOOR LANDING: Fitted carpet and doors to:
MAIN BEDROOM: Built-in wardrobe cupboards, vaulted beamed ceiling, fitted carpet, radiator, doors opening to a Juliet balcony with wooden balustrade and door into:
EN SUITE SHOWER ROOM: Tiled double enclosure with rainfall showerhead and additional shower attachment, Victorian style low level wc and cistern, twin sinks with mixer taps, granite heated towel rail, laminate flooring and a window.
BEDROOM: Recessed fireplace with iron basket and brick surround, recessed wardrobe cupboard, fitted carpet, radiator and a window.
BEDROOM: Built-in wardrobe, vaulted beamed ceiling, column radiator, fitted carpet and a window.
BEDROOM: Vaulted beamed room with fitted carpet, column radiator and a window.
FAMILY BATHROOM: Tiled double enclosure with rainfall showerhead and separate shower attachment, rolltop clawfoot bath with side taps and shower attachment, Victorian style low level wc and cistern, vanity wash basin with storage under, granite heated towel rail, wood laminate flooring, beamed ceiling and an obscured window.
OUTSIDE: The main area of garden features a large stone paved patio with plenty of space for outside furniture and ideal for entertaining. In addition there is a raised area with an expanse of lawn, a timber shed and a wooden access gate. The paved patio continues to the other side of the property where you will find a further expanse of lawn and a timber gate leading to a large hardstanding area enclosed by a brick surround and timber fencing. Parking for the area is on road and our vendor informs us that there is a public lay-by opposite the property.
SITUATION: The property is located towards the outskirts of the village of Frant with its well regarded primary school, general store, two lovely village pubs, picturesque village green and nearby station. More comprehensive shopping facilities are available in Tunbridge Wells which is approximately 4 miles distance. Tunbridge Wells offers the Royal Victoria Place Shopping Mall and the Calverley Road Pedestrian Precinct along with the historic Pantiles. Tunbridge Wells has a main line station offering a fast and frequent service to both London and the South Coast. In general the East Sussex/Kent area is well served with good schooling both state and independent for a wide range of age groups. There are a host of recreational facilities as well as access to nearby countryside and villages, with the larger village of Wadhurst approximately 3 miles away with a further main line railway station.
TENURE: Freehold
COUNCIL TAX BAND: D
VIEWING: By appointment with Wood & Pilcher Crowborough on 01892 665666
ADDITIONAL INFORMATION: Broadband Coverage search Ofcom checker
Mobile Phone Coverage search Ofcom checker
Flood Risk - Check flooding history of a property England - www.gov.uk
Services - Mains Water, Electricity & Drainage
Heating - Oil
Important Information
- This is a Freehold property.
Property Ref: WP3_100843037251
Similar Properties
The Close, Bryants Field, Crowborough
3 Bedroom Detached Bungalow | £575,000
A centrally located 3 bedroom detached bungalow set in a small cul-de-sac and offered to the market chain free. The acco...
4 Bedroom Detached House | £575,000
Offering 4 bedrooms and 2 reception rooms is this well appointed detached family house set within a popular cul-de-sac l...
Mayfield Road, Frant, Tunbridge Wells
3 Bedroom Semi-Detached House | £575,000
A beautifully presented and extended semi-detached Abergavenny 3 bedroom cottage with off road parking and pleasant rear...
5 Bedroom Detached House | £595,000
A beautifully presented 5 bedroom detached family house with ample off road parking and a generous rear garden. The acco...
4 Bedroom Detached House | £599,950
Extended and updated by the current owner is this immaculately presented 4 bedroom split level detached house located in...
5 Bedroom Detached House | £625,000
Offered to the market chain free, this spacious 5 bedroom detached home features generous living accommodation and a sel...

Wood & Pilcher (Crowborough)
Crowborough, East Sussex, TN6 1AL
How much is your home worth?
Use our short form to request a valuation of your property.
Request a Valuation
