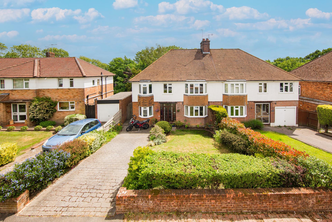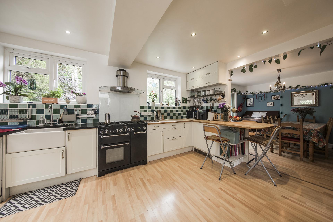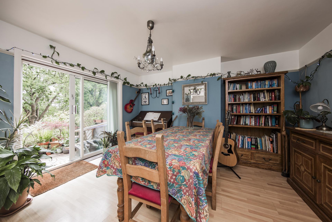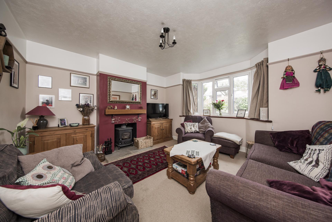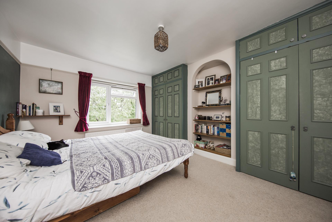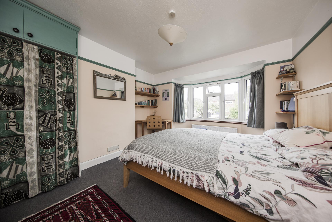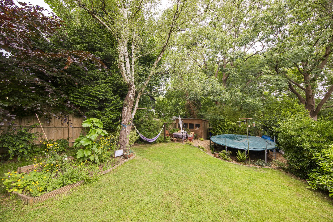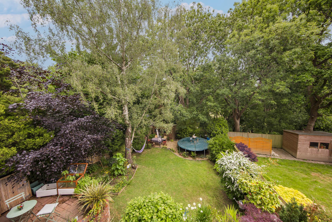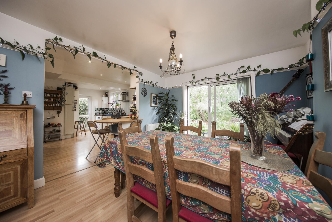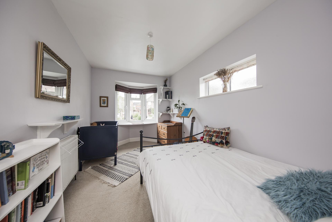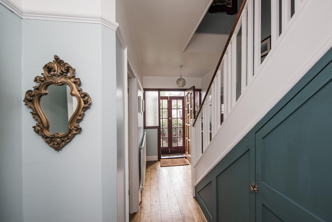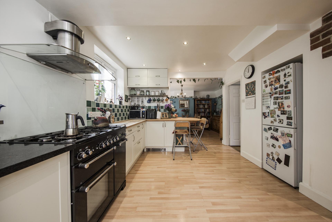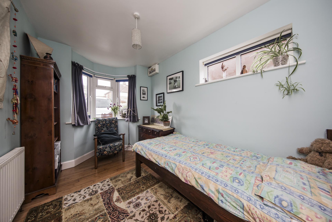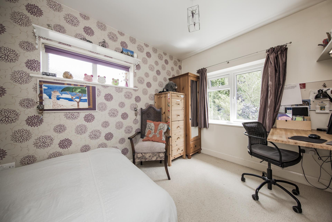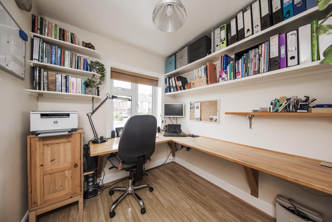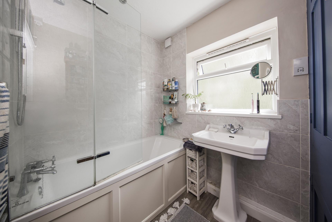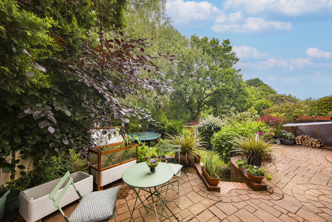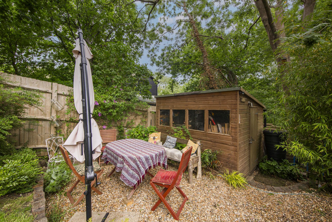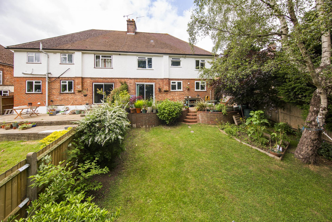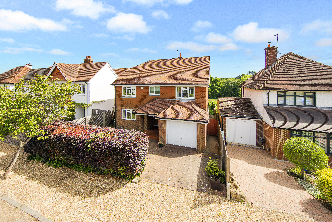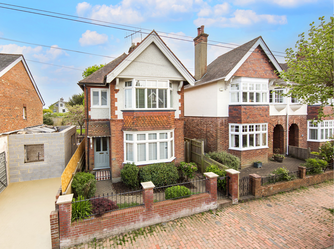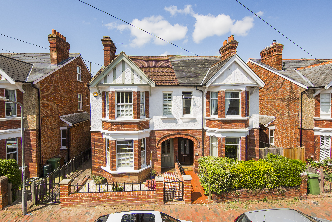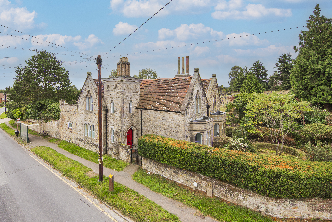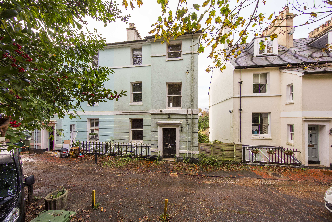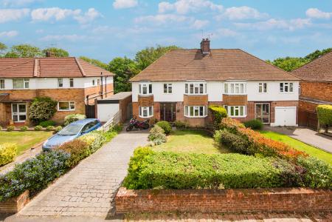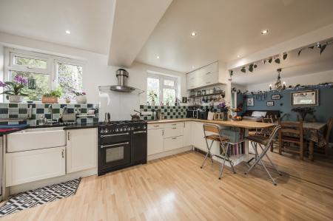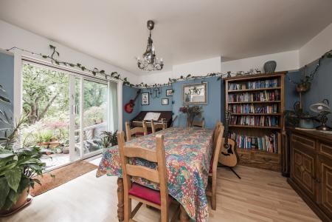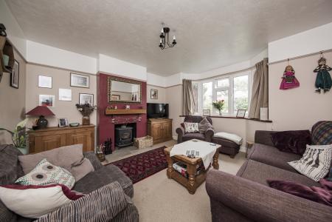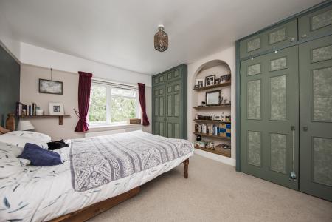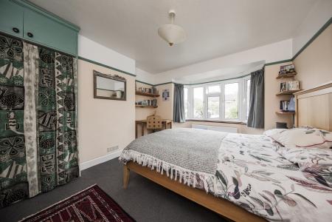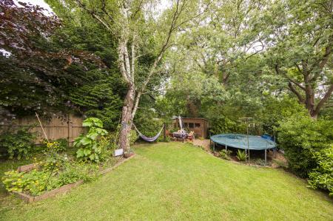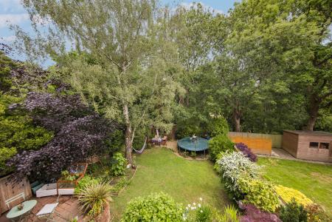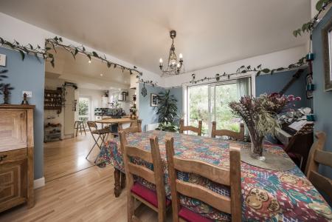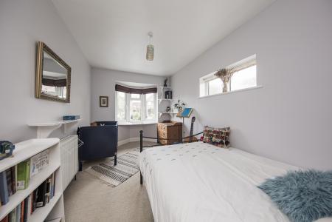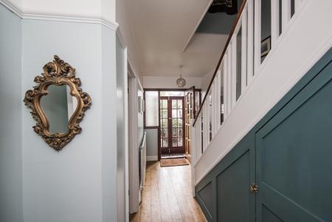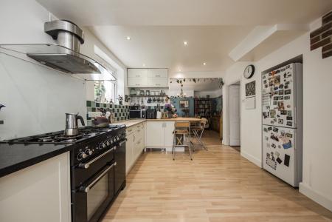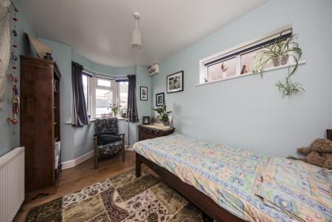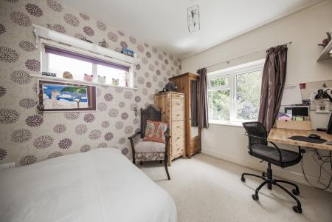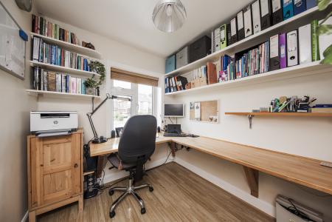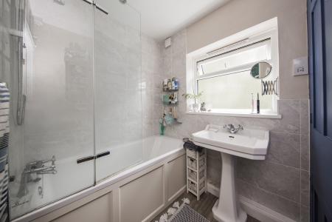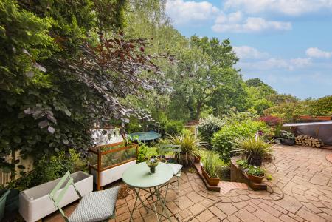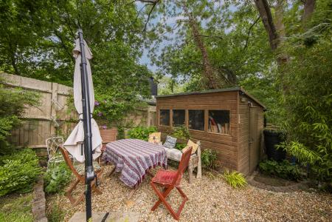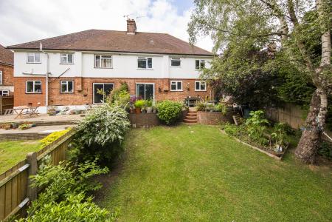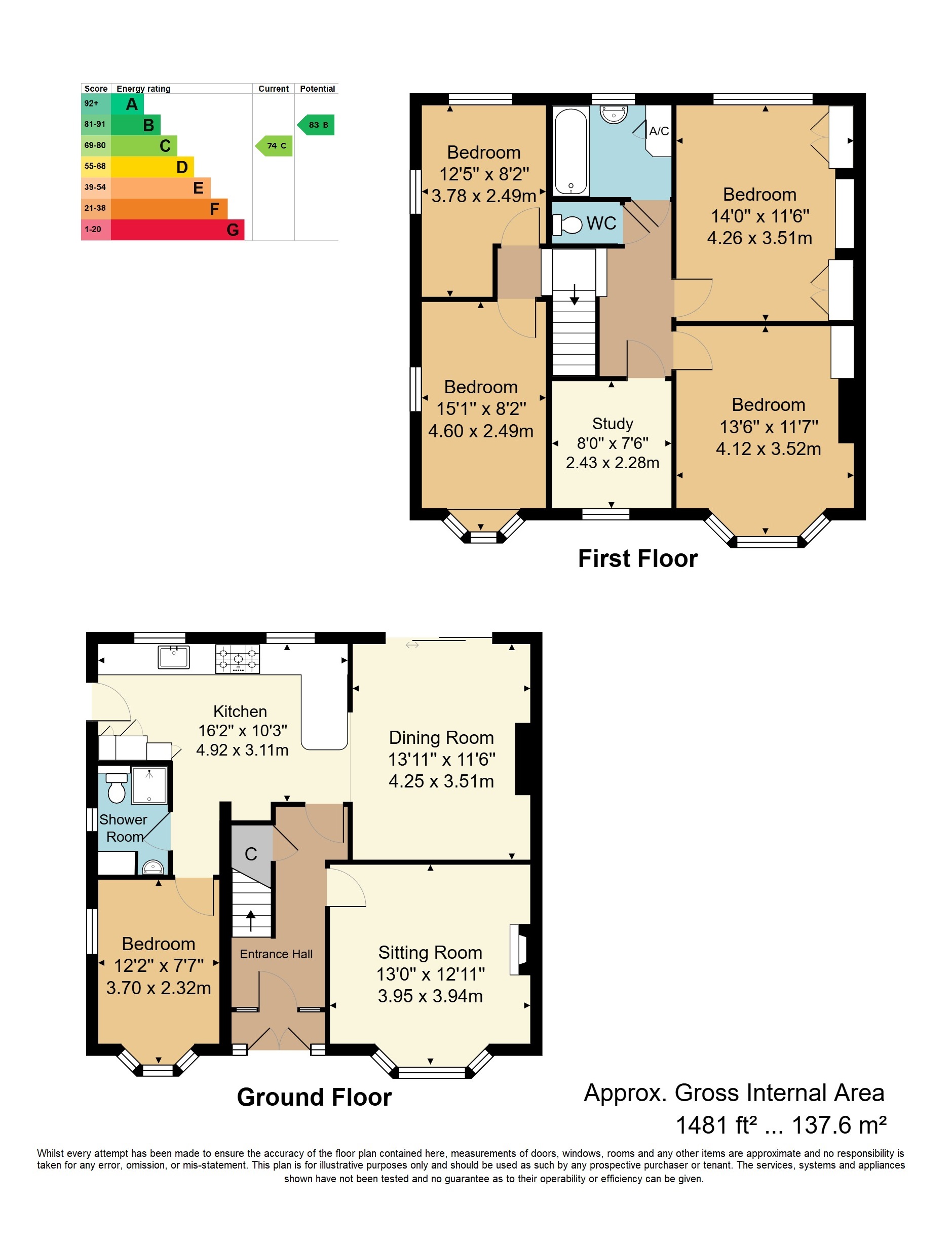- Semi Detached Family Home
- Five Bedrooms
- Bathroom & Modern Shower Room
- Large Front & Rear Gardens
- Off Road Parking & EV Charging
- Energy Efficiency Rating: C
- Spacious Kitchen/ Dining Room
- Separate Sitting Room
- Study
- Well Presented Throughout
5 Bedroom Semi-Detached House for sale in Tunbridge Wells
Situated on a peaceful connecting road in the ever-popular St John's area of Royal Tunbridge Wells, this well presented five-bedroom property offers an exceptional balance of character features and modern comforts, set against the backdrop of mature woodland and within easy reach of excellent schools and commuter links.
The property is approached via a charming entrance porch, complete with a quarry tiled floor, and an original wooden front door with frosted glass panels that leads into a welcoming entrance hall. Here, you'll find warm wooden flooring, a useful understairs cupboard, and stairs rising to a galleried landing above.
The elegant sitting room enjoys a lovely bay window to the front and centres around a cosy log burner set on a stone-tiled hearth, perfect for family evenings or quiet relaxation. Original features such as a picture rail add character and charm.
To the rear of the home, the spacious kitchen/diner is fitted with stylish Shaker-style units, solid wood work surfaces, and a classic Butler sink. There's ample space for a Range cooker beneath an extractor hood, along with room for a dishwasher and fridge/freezer. The adjoining dining area features wood-effect flooring and sliding glazed doors that open directly onto the south-easterly facing garden, allowing for easy indoor-outdoor living. A side door provides further garden access, and a wall-mounted boiler is neatly tucked away.
The ground floor bedroom is well-proportioned with dual aspect double-glazed windows and wooden flooring, and could also double-up as a gym/exercise room with close access to the downstairs shower room/utility which offers excellent functionality, with space and plumbing for laundry appliances, a contemporary vanity basin, WC, and an electric shower with modern tiling throughout.
Upstairs, a spacious galleried landing with loft access leads to four bedrooms, each thoughtfully designed with a combination of fitted storage, tasteful décor, and large windows offering lovely views to the front or rear as well as an upstairs study. The main bathroom is well-equipped with a panel-enclosed bath, electric shower over with screen, pedestal basin, and heated towel rail, accompanied by a separate WC for family convenience.
Externally, the home benefits from a front garden with lawn, mature planting, and off-road parking for one vehicle alongside an EV charging point. The rear garden is a particular highlight-south-easterly facing and backing directly onto tranquil woodland, it is mainly laid to lawn with a patio area perfect for outdoor dining. A mature Silver Birch tree, gravelled seating area, and substantial shed/cabin add further appeal, along with side access and an outside tap.
Location-wise, this home couldn't be better placed. It's within walking distance of many of the town's highly regarded schools, including Bennett Memorial, TWGGS, Skinners, and the Boys Grammar School. The vibrant town centre, with its extensive shopping and dining options at Royal Victoria Place and Calverley Road Precinct, is just over a mile away. For commuters, both Tunbridge Wells and High Brooms mainline stations offer fast and frequent services to London and the South Coast. Local parks, leisure centres, and sports clubs provide a wealth of recreational opportunities, making this a truly superb family home in one of Tunbridge Wells' most desirable locations.
Entrance Porch - Entrance Hall - Sitting Room With Log Burner - Kitchen/Diner With Doors To Garden - Downstairs Bedroom - Shower Room/Utility - Galleried Landing - Four Bedrooms & Upstairs Study - Bathroom & Separate WC - Front Garden With Off Road Parking for One Vehicle - South-Easterly Facing Rear Garden Backing Onto Woodland
ENTRANCE PORCH: Wooden doors and glazed panels to either side, quarry tiled floor, original wooden front door with frosted panels to side.
ENTRANCE HALL: Stairs to first floor with understairs cupboard, wooden flooring, radiator.
SITTING ROOM: Double glazed bay window to front. Log burner with stone tiled hearth, radiator, picture rail.
KITCHEN/DINER: Fitted with Shaker style cupboards and drawers with solid wood work surfaces and tiled splashbacks. Space for Range cooker with extractor hood above. Space for fridge/freezer and dishwasher. Butler sink with mixer tap. Wall mounted boiler. Two double glazed windows to rear and double glazed door to side.
Dining Area: Wood effect flooring, radiator, picture rail. Double glazed sliding doors to garden.
BEDROOM: Double glazed bay window to front and frosted double glazed window to side, wooden flooring, radiator.
SHOWER ROOM/UTILITY: Space and plumbing for washing machine and tumble dryer. Wall mounted wash hand basin with vanity cupboard, WC, shower with 'Triton' electric shower, tiled splashbacks and flooring, heated towel rail, extractor. Frosted double glazed window to side.
FIRST FLOOR LANDING: Galleried landing, loft hatch with drop down ladder, light and fully boarded providing good storage space, picture rail.
STUDY: Double glazed window to front, built-in desk on two sides, wood effect flooring, radiator.
BEDROOM: Double glazed window to front, built-in wardrobe, radiator, picture rail.
BEDROOM: Double glazed window to rear, two built-in wardrobes, radiator, picture rail.
BEDROOM: Double glazed bay window to front and frosted double glazed window to side, radiator.
BEDROOM: Double glazed window to rear and frosted double glazed window to side, radiator.
BATHROOM: Panel enclosed bath with mixer tap, separate electric shower over and glass screen, pedestal wash hand basin. Heated towel rail, airing cupboard with slatted shelving, radiator. Frosted double glazed window to rear.
SEPARATE WC: WC.
OUTSIDE FRONT: Off road parking for 1 vehicle and EV charging point, lawn, mature trees and shrubs.
OUTSIDE REAR: A south-easterly facing garden backing onto woodland, mainly laid to lawn, patio area, mature Silver Birch, side access, outside tap. Gravel area with space for table and chairs. Large shed/cabin.
SITUATION: This particular home is situated in a small connecting road within the sought after St Johns area of Royal Tunbridge Wells. The property is ideally situated for both local primary schools and many of the highly regarded secondary schools in the area including Bennett Memorial, TWGGS (Tunbridge Wells Girls grammar school), Skinners, the Boys Grammar School and St Gregory's. The property is approximately one and a quarter miles distance from Tunbridge Wells town centre where there are extensive shopping facilities at the Royal Victoria Place Shopping Mall and the Calverley Road Precinct where most of the High Street retailers are represented. There is a choice of main line stations at either Tunbridge Wells or High Brooms, both offering fast and frequent train services to London and the South Coast. Nearby recreational facilities include the St John's park, Tunbridge Wells Sports and Indoor Tennis Centre and out of town facilities include local golf, cricket and rugby clubs, the Knights Park Retail and Leisure Centre to include a ten pin bowling complex, multi screen cinema and private health club.
TENURE: Freehold
COUNCIL TAX BAND: E
VIEWING: By appointment with Wood & Pilcher 01892 511211
ADDITIONAL INFORMATION: Broadband Coverage search Ofcom checker
Mobile Phone Coverage search Ofcom checker
Flood Risk - Check flooding history of a property England - www.gov.uk
Services - Mains Water, Gas, Electricity & Drainage
Heating - Gas Fired Central Heating
Important Information
- This is a Freehold property.
Property Ref: WP1_100843037047
Similar Properties
Colonels Way, Southborough, Tunbridge Wells
3 Bedroom Detached Bungalow | Guide Price £800,000
GUIDE PRICE £800,000 - £825,000. Incentives available - Please call for further details. One of two stunning and individ...
4 Bedroom Detached House | Guide Price £800,000
Located in the exclusive private road of Rustwick, a 4 bedroom detached family home enjoying a lovely quiet position wit...
Stephens Road, Tunbridge Wells
4 Bedroom Detached House | £795,000
Located in the St. Johns quarter of Tunbridge Wells and considered an excellent opportunity for further development (STP...
Stephens Road, Tunbridge Wells
4 Bedroom Semi-Detached House | Guide Price £825,000
GUIDE PRICE £825,000 - £850,000. Beautifully presented 4 bedroom Edwardian home in sought-after St. Johns, close to top...
Benhall Mill Road, Tunbridge Wells
5 Bedroom Detached House | £825,000
Rare opportunity to acquire a substantial 5 bedroom detached gatehouse situated on the rural outskirts of Royal Tunbridg...
Cumberland Walk, Tunbridge Wells
4 Bedroom Semi-Detached House | £850,000
Set in the heart of Royal Tunbridge Wells, this substantial four-storey semi-detached villa requires full refurbishment...

Wood & Pilcher (Tunbridge Wells)
Tunbridge Wells, Kent, TN1 1UT
How much is your home worth?
Use our short form to request a valuation of your property.
Request a Valuation
