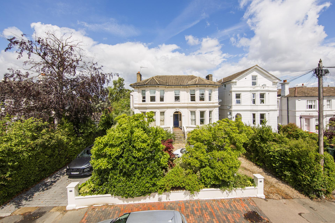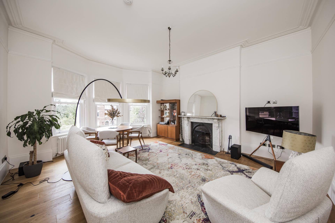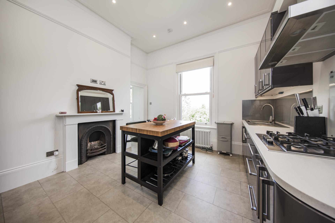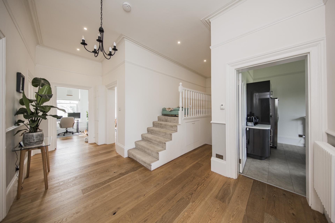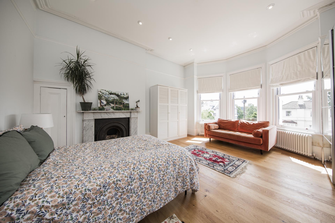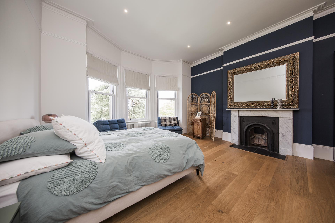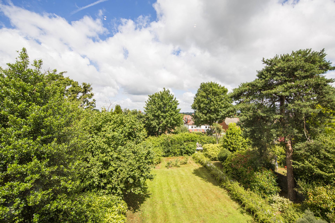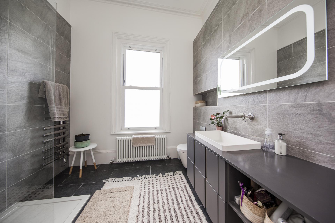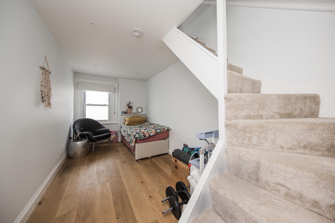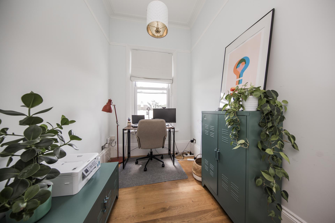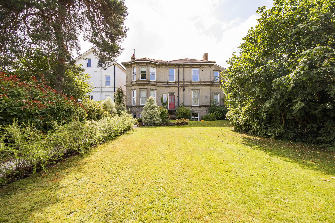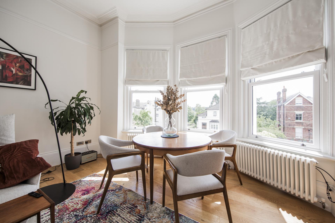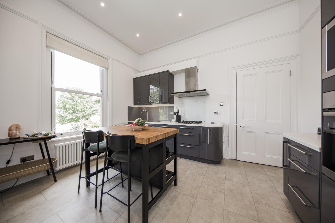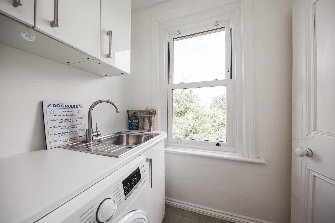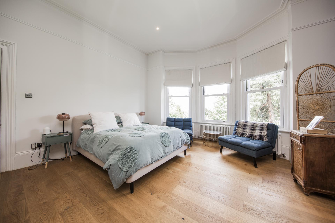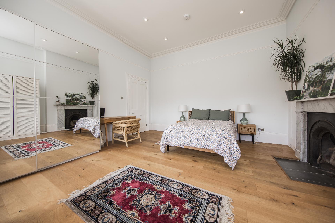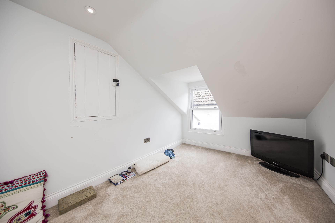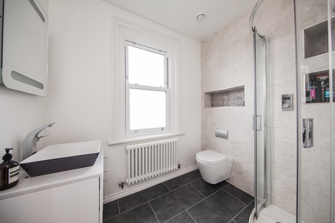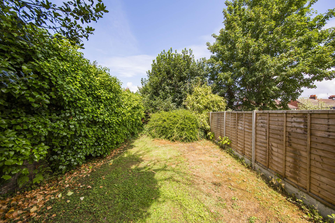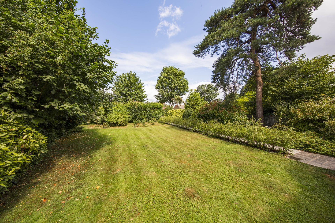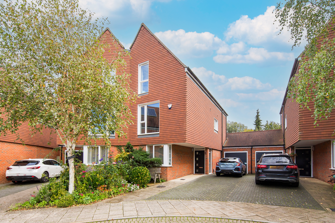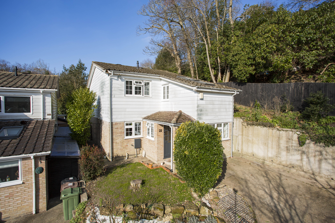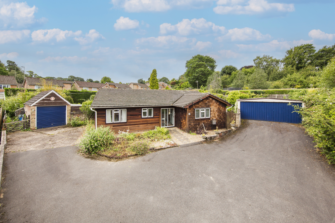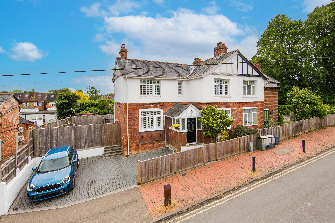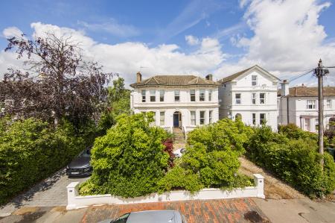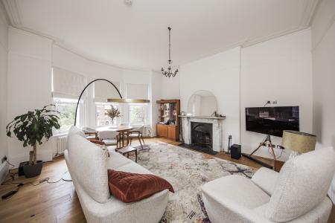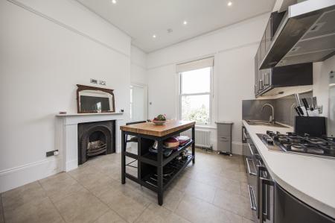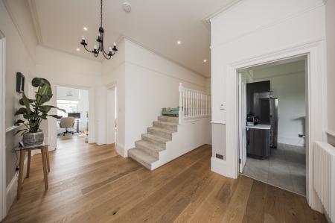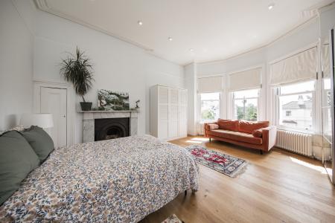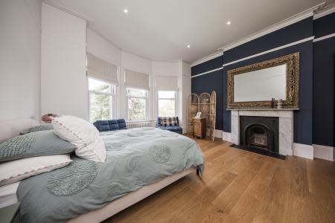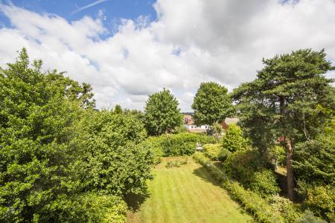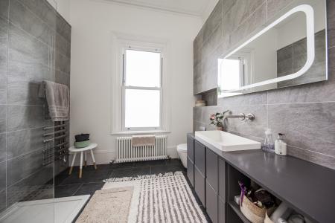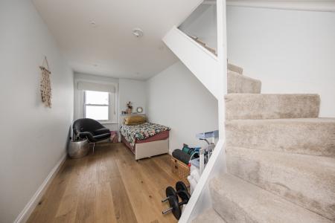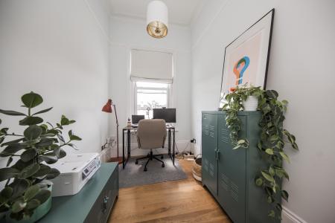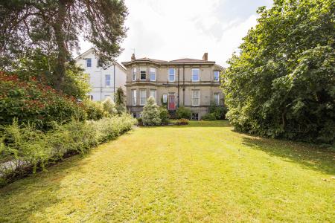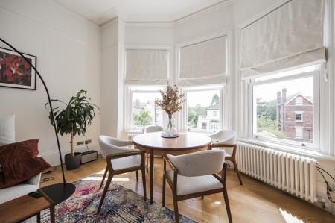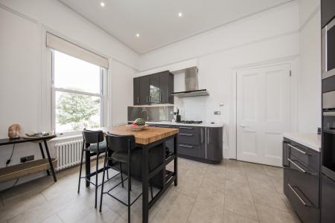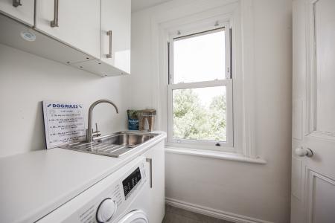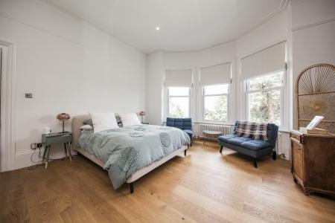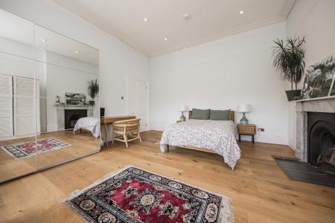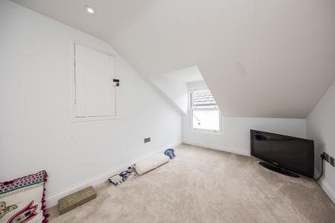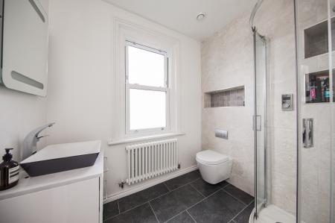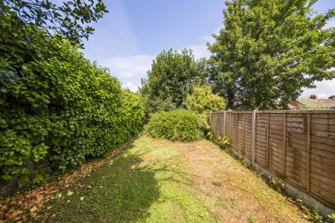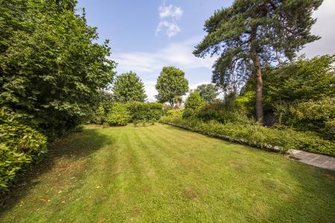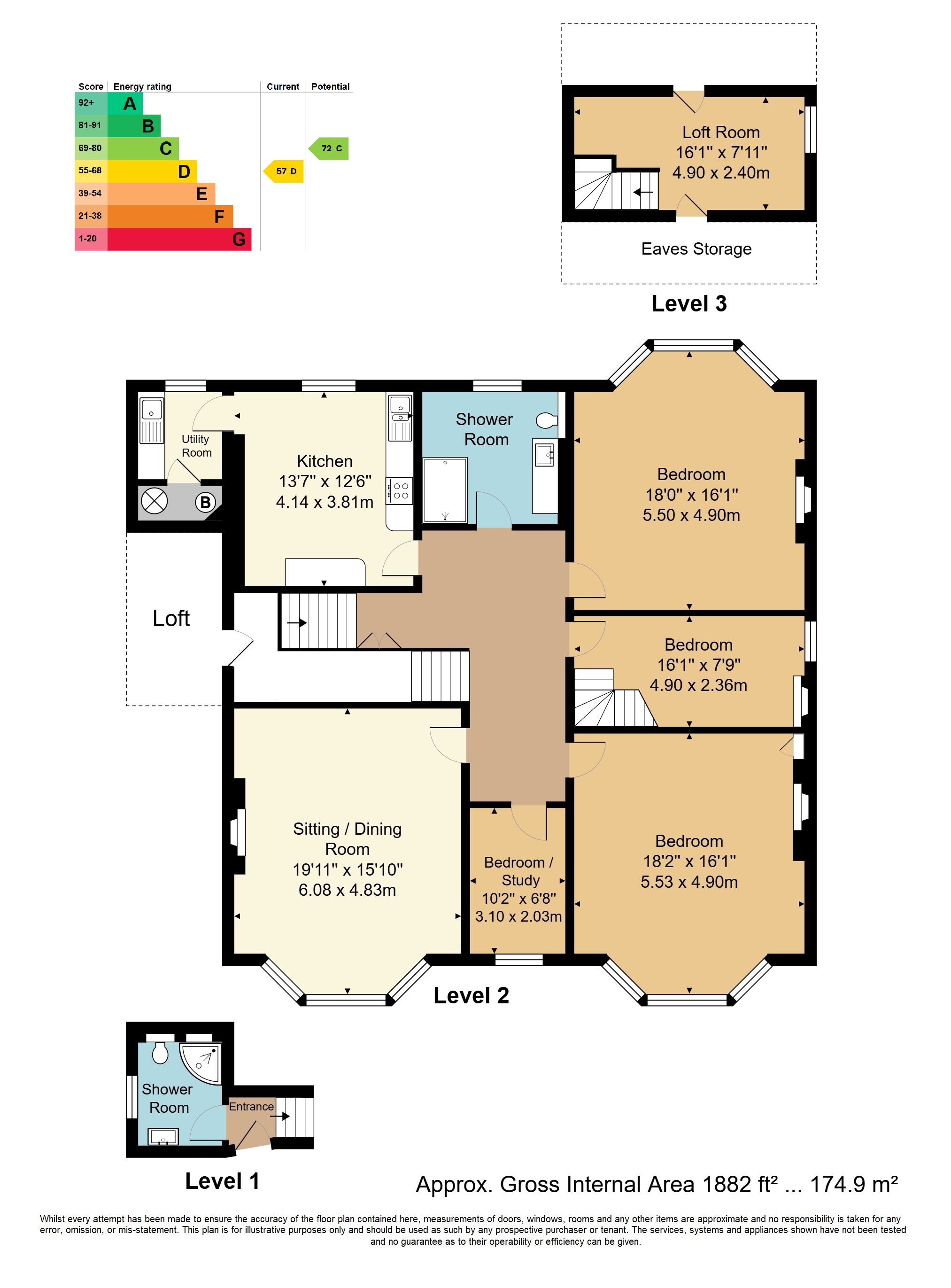- 3/4 Bedroom Conversion Apartment
- St. Johns Location
- Numerous Contemporay Flourishes
- Kitchen & Utility
- Allocated Parking Space
- Energy Efficiency Rating: D
- Especially Large Rooms
- Engineered Oak Flooring
- Two Shower Rooms
- Private Rear Garden
3 Bedroom Apartment for sale in Tunbridge Wells
Located on one of St. John's premier residential roads and occupying the upper floor of this large and most impressive building, a beautifully designed and beautifully presented, large three/four bedroom conversion apartment with private gardens and off road parking. A glance at the attached floorplan will give an indication as to the nature of this property. It enjoys a convenient entrance lobby and then an especially large and impressive principal hallway area leading to two especially good sized large double bedrooms, a further bedroom with upstairs loft room, two high specification shower rooms, alongside an attractive contemporary styled kitchen, separate utility space and good sized lounge. There are excellent areas of engineered oak flooring throughout, contemporary flourishes, such as statement radiators and double glazed sash windows throughout. This is truly a very special apartment and for anybody seeking to downsize or perhaps looking for a more central location or lock up and leave, this property should be at the very top of your viewing list.
Entrance Lobby - WC/Shower Room - Main Hallway Area - Kitchen/Breakfast Room - Utility Room - Shower Room - Three Bedrooms (One With Staircase Leading To Loft Room) - Study/Bedroom - Lounge/Dining Room - Front Garden With Off Road Parking - Private Rear Garden
Access is via a solid door to:
ENTRANCE LOBBY: Carpeted, inset spotlights to the ceiling, stairs leading to a raised area with fitted carpet and a door leading to a large under eaves storage area. Door leading to:
WC/SHOWER ROOM: Feature sink with mixer tap over and storage below, low level WC, corner shower cubicle with two heads over and two feature recesses for shampoos soap etc. Tiled floor, wall mounted electric radiator, wall mounted backlit mirror, electric shaver point. Double glazed part opaque sash window to the rear.
Stairs lead up to:
MAIN HALLWAY AREA: Engineered oak flooring, picture rails, inset spotlights to ceiling and areas of cornicing. Steps lead to the next level with storage cupboard below, two radiators, wall mounted thermostatic control, various media points, further shallow cupboard housing the electrical consumer unit. Door leading to:
KITCHEN/BREAKFAST ROOM: Of a good size and offered to a particularly attractive standard and fitted with a range of contemporary high gloss grey wall and base units with a complementary Corian style work surface. One and a half bowl stainless steel sink with mixer tap over and feature splashback. Integrated 'Bosch' electric oven and integrated microwave, inset four ring gas hob with glass splashback and extractor hood over. Integrated dishwasher. Space for freestanding fridge/freezer and freestanding island. Feature cast iron fireplace with wooden mantle and surround, feature radiator, tiled floor, various media points. Good general storage space. Double glazed sash window to the rear affording views across gardens. Door to:
UTILITY ROOM: Tiled floor, good sized storage cupboard with inset 'Viessmann' boiler and hot water cylinder. Fitted with a range of white high gloss wall and base units and complementary work surface . Inset single bowl stainless steel sink. Space for washing machine space and tumble dryer. Double glazed sash windows offering views of nearby gardens.
SHOWER ROOM: Feature sink with mixer tap over and storage below, low level WC, large walk in shower cubicle with two feature recesses for shampoos etc and two shower heads over. Tiled floor, part tiled walls, feature radiator, wall mounted electric towel radiator, two feature recesses for cosmetics and toiletries etc. Inset spotlights to the ceiling, areas of cornicing, extractor fan. Opaque double glazed window to the side.
BEDROOM: Of an excellent size and with ample room for a large bed and associated bedroom furniture. Engineered oak flooring. Cast iron fireplace with tiled hearth, marble mantle and surround. Picture rail, areas of cornicing, inset spotlights to the ceiling. Shallow bay window comprised of three sets of double glazed sash windows each with fitted Roman blinds and each with a feature radiator below.
BEDROOM: Engineered oak flooring, feature radiator, inset spotlights to the ceiling. Space for bed and associated bedroom furniture. Double glazed sash window to the side with fitted Roman blind. Staircase leading to:
LOFT ROOM: Carpeted, wall mounted radiator. Doors leading to under eaves storage areas. Double glazed sash window to the side.
BEDROOM: Engineered oak flooring. Space for a large bed and associated bedroom furniture. Cast iron fireplace with marble mantle and surround and tiled hearth with a fitted cupboard to one side of the original chimney breast. Shallow bay window to the front comprised of three sets of double glazed sash windows each with fitted Roman blinds and each with a feature radiator below. Inset spotlights to the ceiling, areas of cornicing and picture rails.
STUDY/BEDROOM: Good areas of engineered flooring, various media points. Space for office furniture or single bed. Double glazed windows to the front with fitted Roman blind.
LOUNGE/DINING ROOM: Of an excellent size and with ample room for both lounge furniture and entertaining and also a dining table and chairs, Areas of engineered oak flooring, feature radiator, picture rail, cornicing, various media points. Feature bay window to the front comprised of three sets of double glazed sash windows each with a fitted blind and each with a feature radiator below. Feature cast iron fireplace with marble mantle and surround and tiled hearth.
OUTSIDE FRONT: The property has a parking space for one vehicle to the front of the house on the gravel drive as well as on street parking.
OUTSIDE REAR: The private gardens are accessed by passing behind the house on the left hand side to a large garden at the bottom. To the left hand side through a gap in the hedge is the private garden belonging to the property. It has a combination of wooden fence and retaining brick walls with further mature shrub and tree plantings creating a pleasant and private space.
SITUATION: The property is located on Queens Road in the St. Johns quarter of Tunbridge Wells. It offers pedestrian access to the town centre with its range of principally multiple retailers and restaurants at the Royal Victoria Place shopping centre and associated Calverley Road with a wider range of independent retailers, restaurants and bars along Camden Road and between Mount Pleasant and the Pantiles. The town has a wide range of social facilities including a number of sports and social clubs and two theatres as well as two main line railway stations offering fast and frequent services to both London termini and the South Coast.
TENURE: Leasehold
Lease - 125 years from 1 December 2017
Service Charge - currently 25% share of costs as and when
Ground Rent - currently £250.00 per year
We advise all interested purchasers to contact their legal advisor and seek confirmation of these figures prior to an exchange of contracts.
COUNCIL TAX BAND: B
VIEWING: By appointment with Wood & Pilcher 01892 511211
ADDITIONAL INFORMATION: Broadband Coverage search Ofcom checker
Mobile Phone Coverage search Ofcom checker
Flood Risk - Check flooding history of a property England - www.gov.uk
Services - Mains Water, Gas, Electricity & Drainage
Heating - Gas Fired Central Heating
Important Information
- This is a Leasehold property.
Property Ref: WP1_100843033519
Similar Properties
3 Bedroom Semi-Detached House | Offers in excess of £600,000
Beautifully remodelled semi-detached home combining period charm and modern style. Features high ceilings, fireplaces, e...
4 Bedroom Semi-Detached House | Guide Price £600,000
GUIDE PRICE £600,000 - £625,000. Located towards the southerly side of town an extremely spacious, impressive and well p...
Redleaf Close, Tunbridge Wells
4 Bedroom Detached House | Guide Price £600,000
An extremely impressive, remodelled, re insulated and refurbished 4 bedroom detached family home in a pleasant cul de sa...
Pinewood Road, Tunbridge Wells
3 Bedroom Detached Bungalow | £625,000
A spacious three bedroom detached Colt Bungalow situated on a large southerly facing plot in a quiet cul-de-sac position...
2 Bedroom Apartment | £635,000
Offered as top of chain and presented to the very highest of standards, an extremely spacious and well proportioned 2 be...
Mereworth Road, Tunbridge Wells
3 Bedroom Semi-Detached House | Guide Price £635,000
GUIDE PRICE £635,000 - £650,000 Beautifully presented 3 bedroom semi detached period home in sought-after St. Johns, Roy...

Wood & Pilcher (Tunbridge Wells)
Tunbridge Wells, Kent, TN1 1UT
How much is your home worth?
Use our short form to request a valuation of your property.
Request a Valuation
