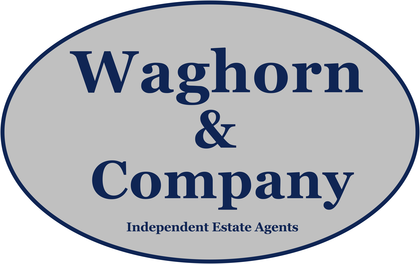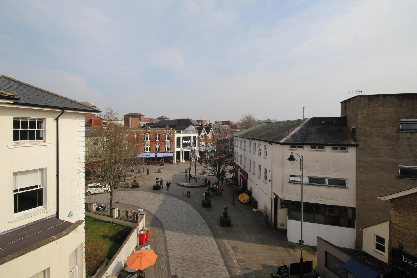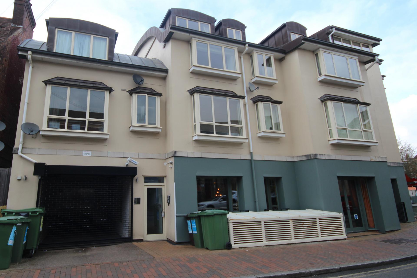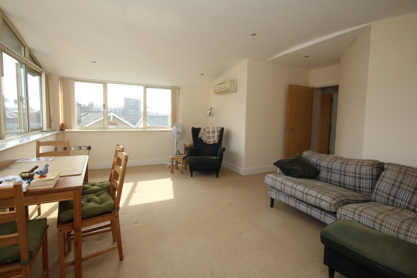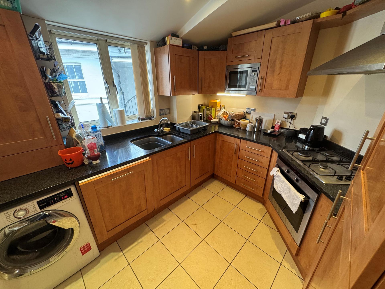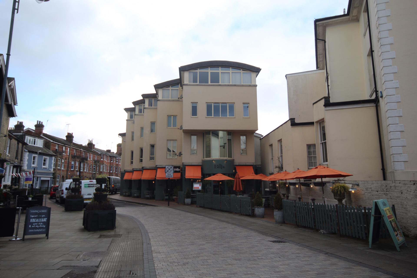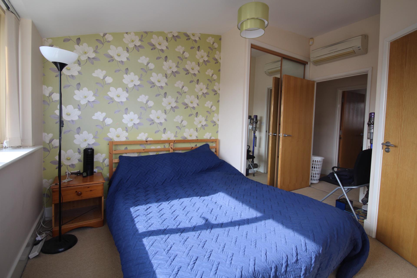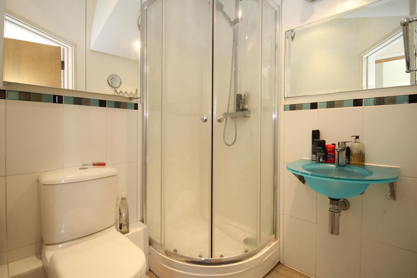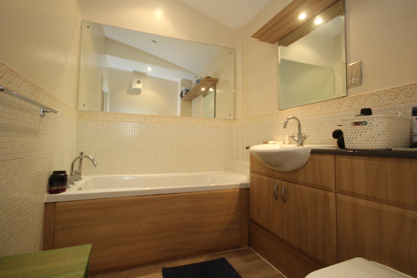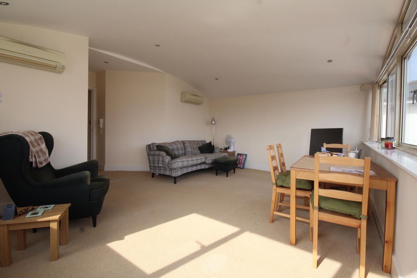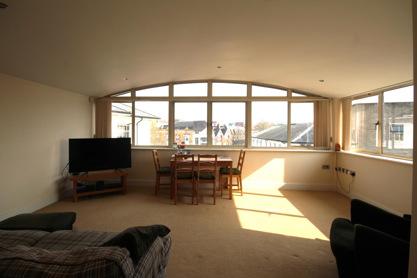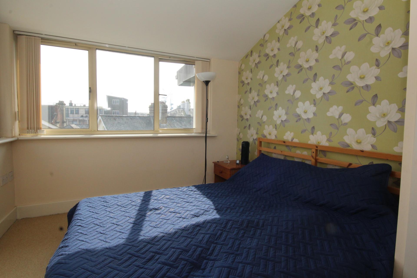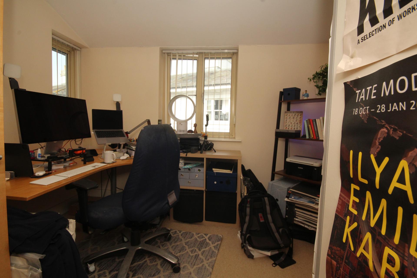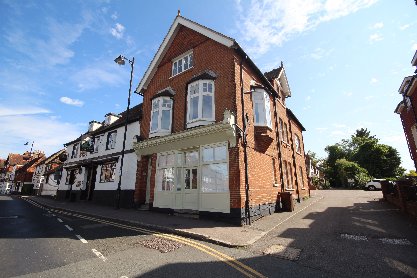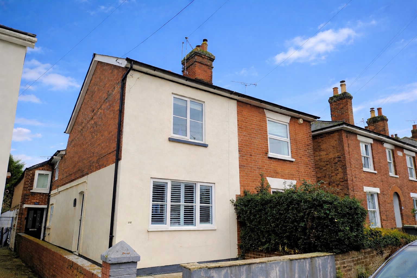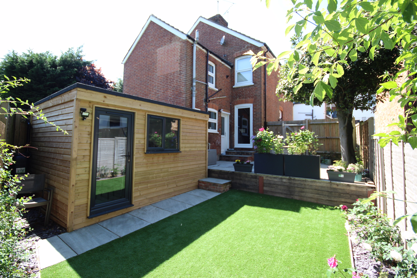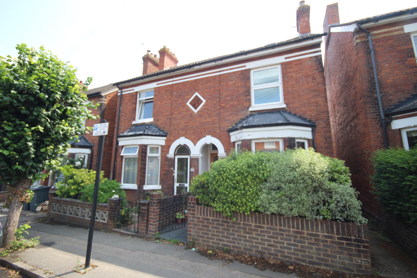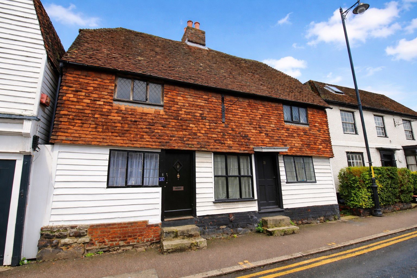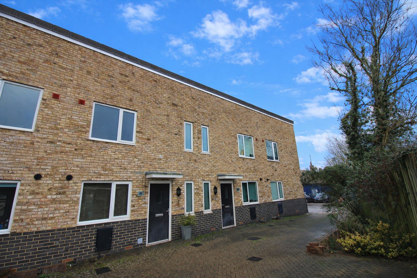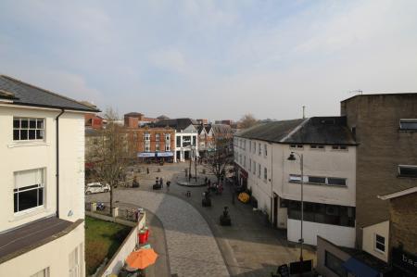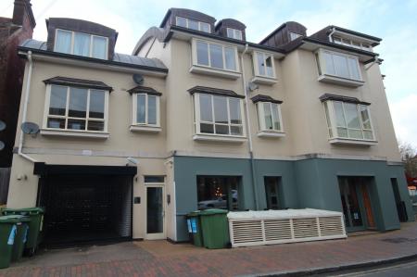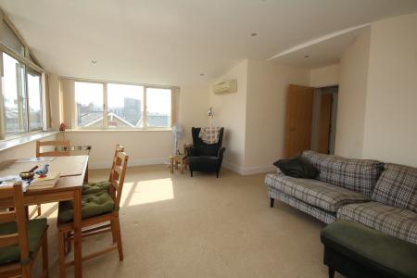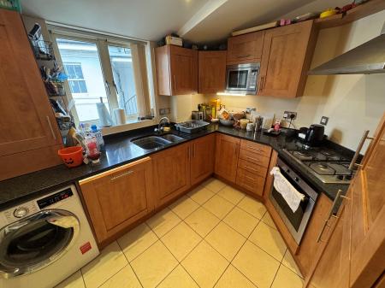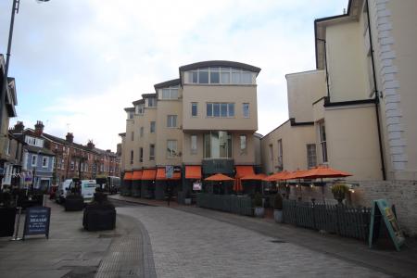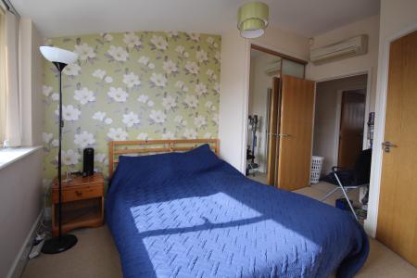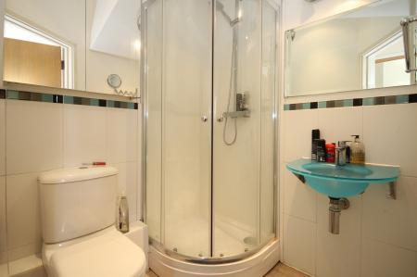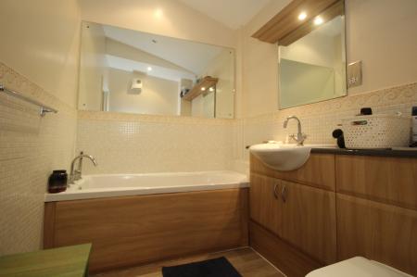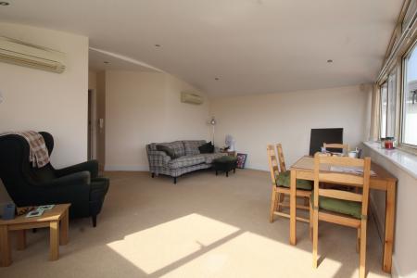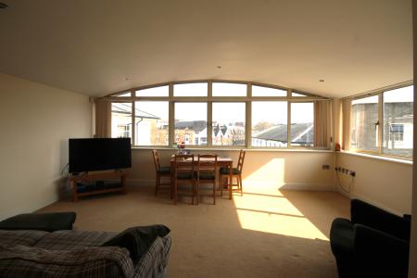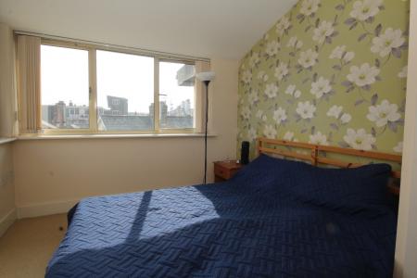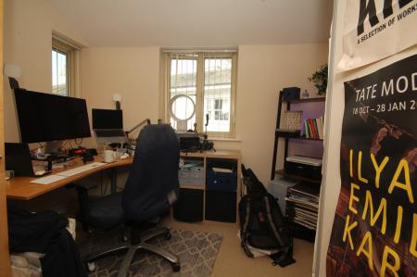- Two Double Bedrooms
- Sitting/Dining Room
- En-Suite Shower Room
- Convenient Location
- Secure Underground Allocated Parking
- EPC Rating C / Council Tax Band D - £2,233.93 P.A.
2 Bedroom Flat for sale in Tunbridge Wells
NO ONWARD CHAIN!! Waghorn and Company are delighted to offer to the market this wonderful two bedroom, luxury purpose built apartment building situated in the centre of Tunbridge Wells within minutes of restaurants, bars and the mainline station, which for the commuter serves London Bridge, Charing Cross and Cannon Street in about 55 minutes. The property offers well presented and contemporary living space and has the added benefits of air conditioning to bedroom one and lounge/dining area. An early viewing is highly recommended.
Entrance
Access is via a communal entrance with stair & lift access to the private entrance door, leading to entrance hall.
Entrance Hall
Storage cupboard, and telephone entry system. Doors leading to bathroom, bedrooms, kitchen and lounge.
Bathroom
Panelled bath with additional hand held shower piece, hand wash basin set within vanity unit, low level w/c with concealed cistern, extractor fan, inset spotlights, ceramic wall tiling, wall mounted mirrors and wall mounted electric heater.
Bedroom 1
9' 3'' x 13' 3'' (2.82m x 4.04m)
Double glazed windows to front and side, built in mirrored wardrobes, and wall mounted aircon unit. Door to en-suite
Bedroom 2
10' 1'' x 8' 9'' (3.07m x 2.66m)
Double glazed windows to side and rear and built in double wardrobe.
En-Suite
5' 5'' x 5' 0'' (1.65m x 1.52m)
Shower cubicle with rainfall shower head over, and additional hand held shower piece, floating hand wash basin, low level w/c, ceramic tiling, fitted wall mirrored storage cupboard, wall mounted mirror, inset spotlights and extractor fan.
Kitchen
9' 9'' x 8' 9'' (2.97m x 2.66m)
Double glazed window to side, one and a half bowl sink and drainer with cupboards under and further range of matching base and wall units, inset spotlights, gas hob with electric oven under and extractor hood over, integrated fridge freezer, integrate dishwasher space and plumbing for washing machine, cupboard housing microwave oven, and tiled flooring.
Living Room
18' 1'' x 12' 11'' (5.51m x 3.93m)
Double glazed windows to front and side over looking Royal Victoria Place Shopping Centre and High Street, wall mounted aircon units, inset spotlights.
Garage
Car lift to underground parking, one allocated space.
Tenure
Leasehold
Lease Length- approx. 102 years
Service Charge £1,068 PA
Ground Rent (replaced by contribution to sinking fund.)
Sinking Fund- £1,259 PA
Roof and Buildings Insurance - £1,126 PA
Important Information
- This is a Leasehold property.
Property Ref: EAXML10807_12623766
Similar Properties
2 Bedroom Flat | Asking Price £385,000
Waghorn & Company are proud to offer to the market this deceptively spacious, 2 bedroom apartment, conveniently located...
2 Bedroom House | Asking Price £375,000
Lavender Hill is a beautifully presented Victorian home, ideally located just a short walk from Tonbridge mainline stati...
2 Bedroom House | Guide Price £375,000
Waghorn & Company are proud to offer for sale this charming period semi-detached home, conveniently located for Tonbridg...
3 Bedroom House | Asking Price £395,000
Waghorn and Company are proud to offer for sale this wonderful three double bedroom, halls adjoining, semi-detached Vict...
2 Bedroom House | Asking Price £395,000
A truly charming and completely refurbished Grade II listed landmark cottage, perfectly positioned in a central yet surp...
2 Bedroom House | Guide Price £395,000
Waghorn and Company are delighted to offer this stylish and contemporary mews home, discreetly tucked away yet perfectly...
How much is your home worth?
Use our short form to request a valuation of your property.
Request a Valuation
