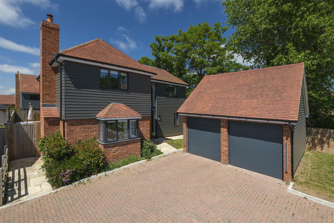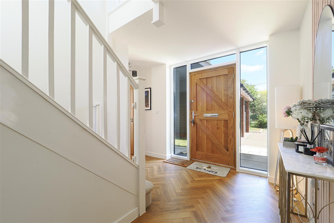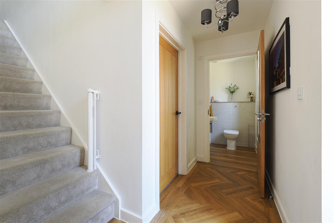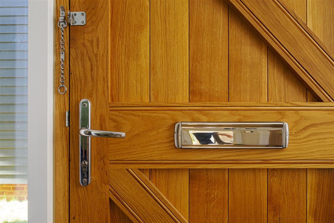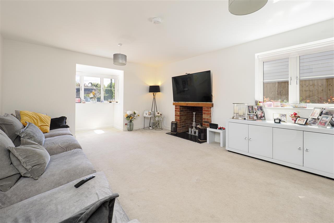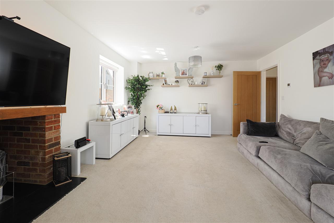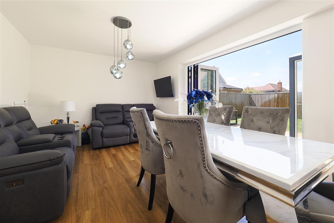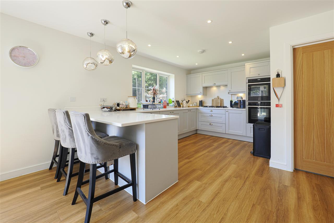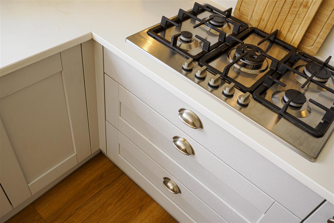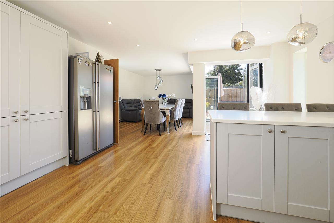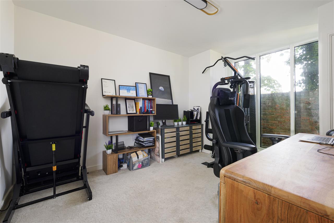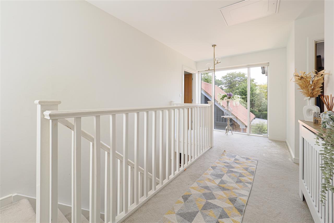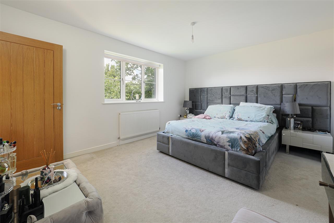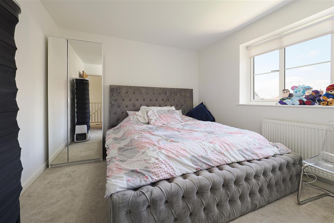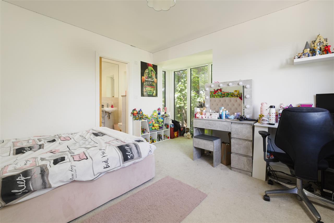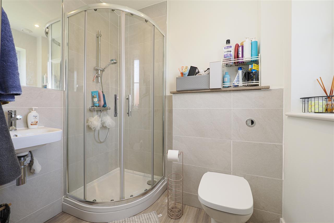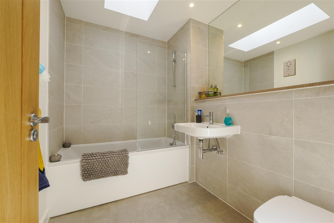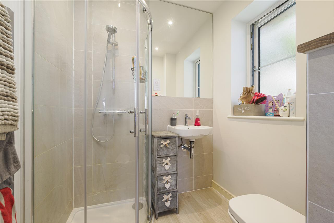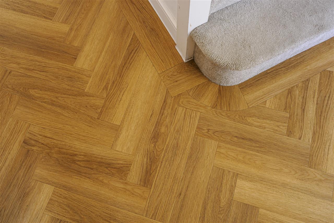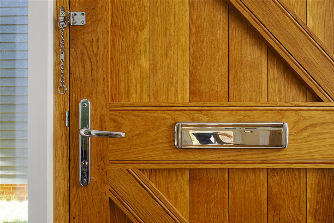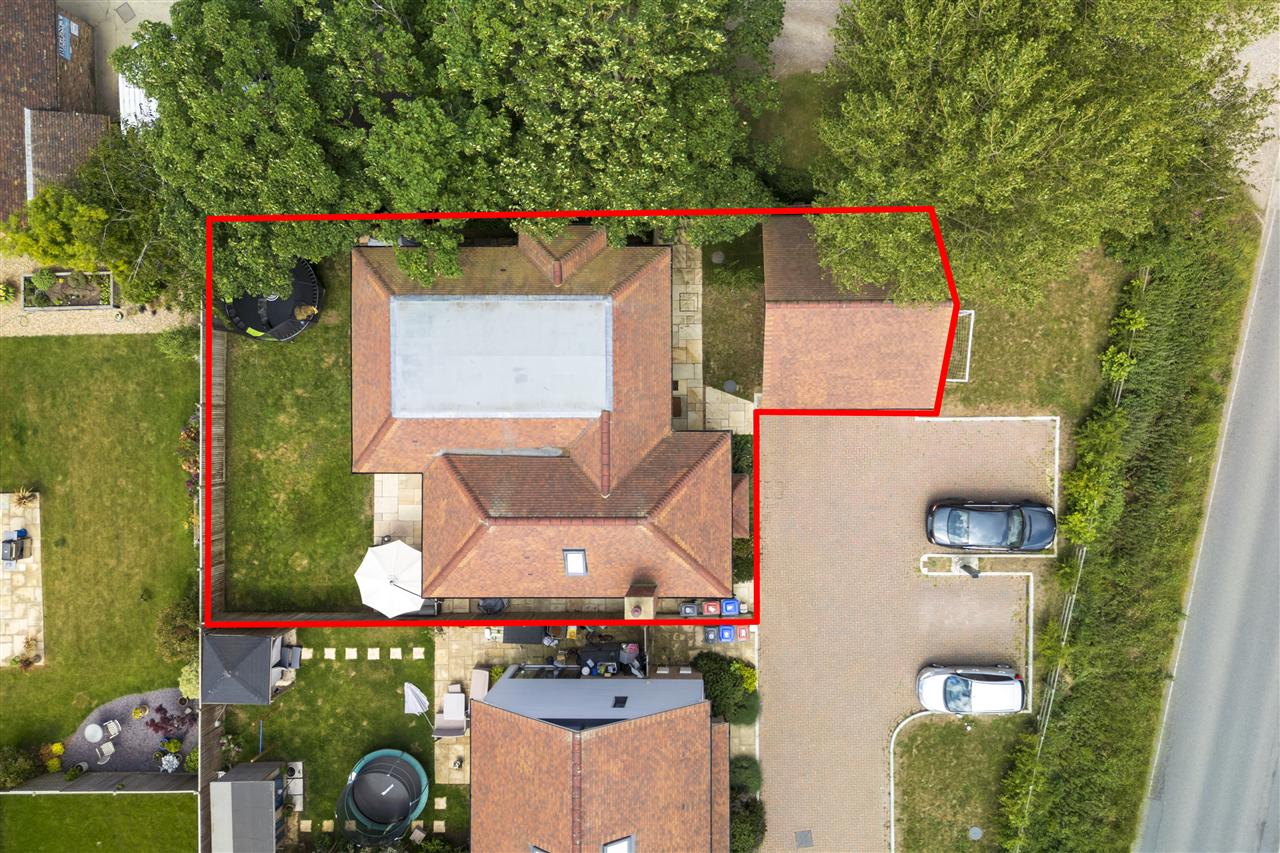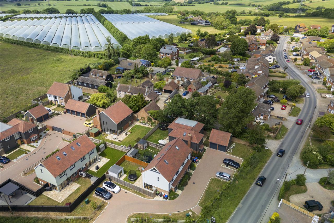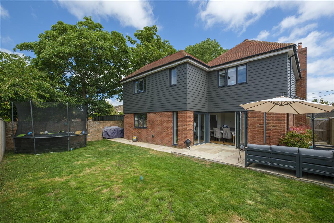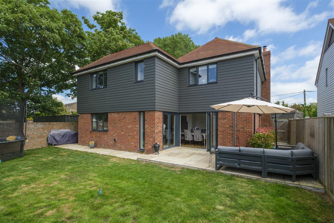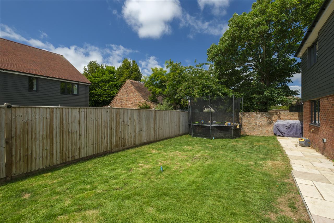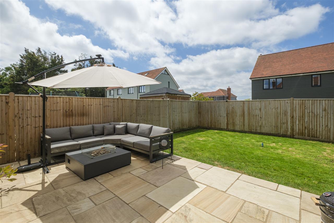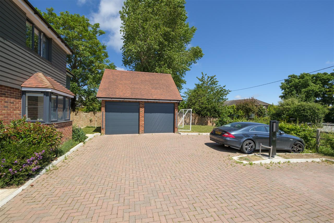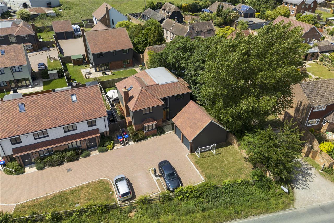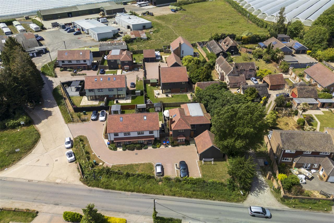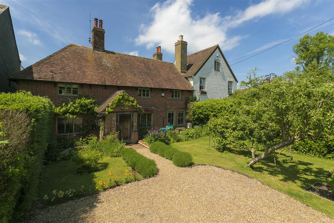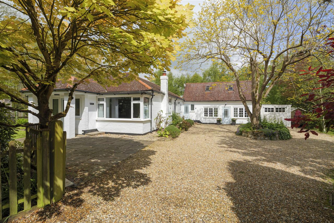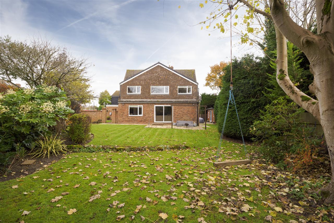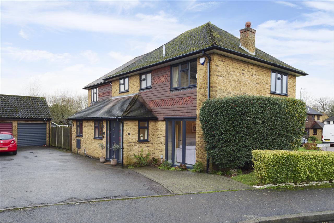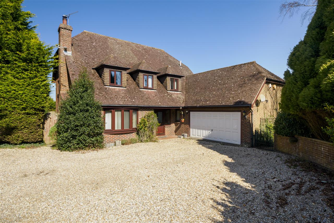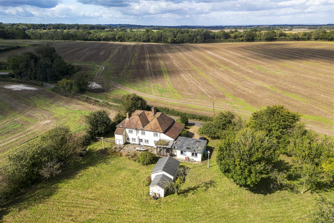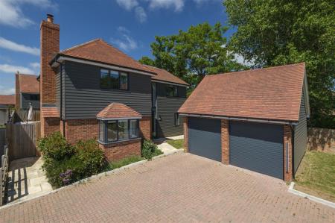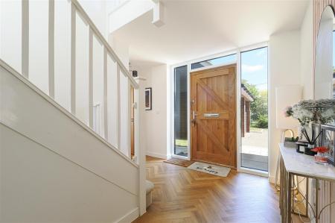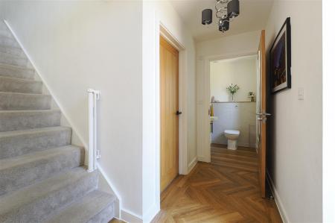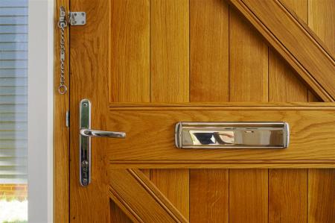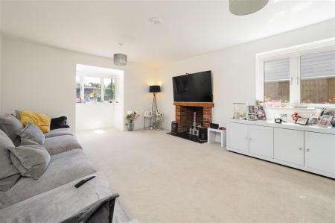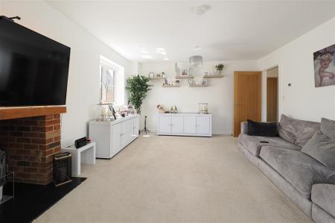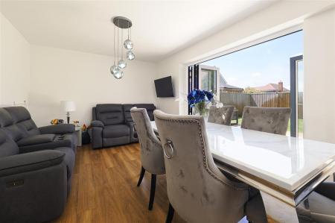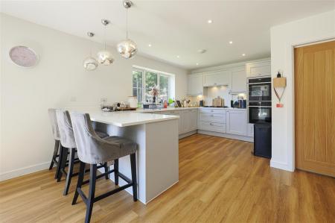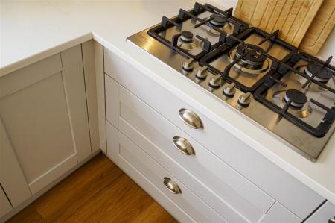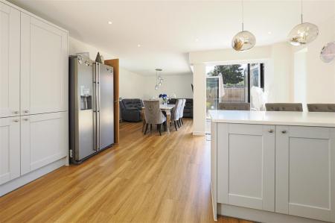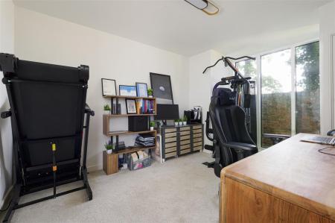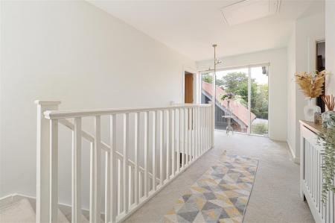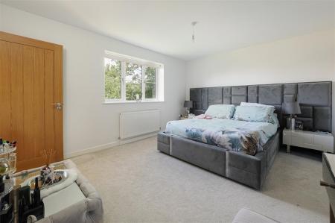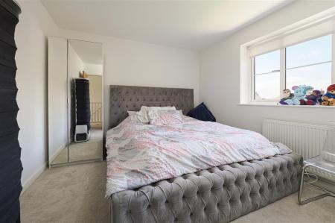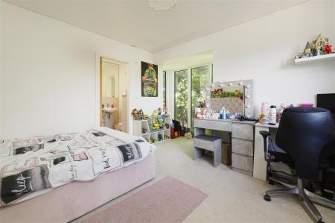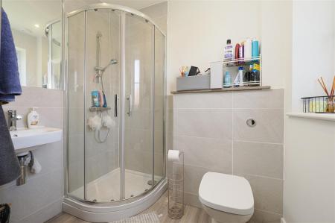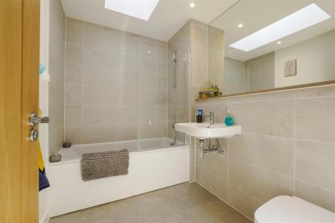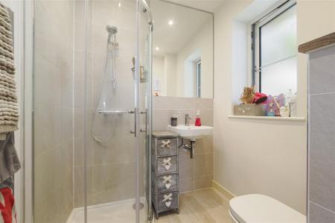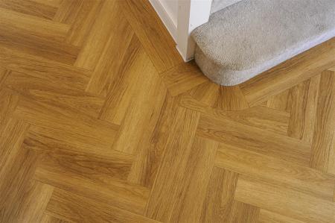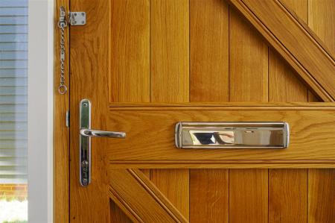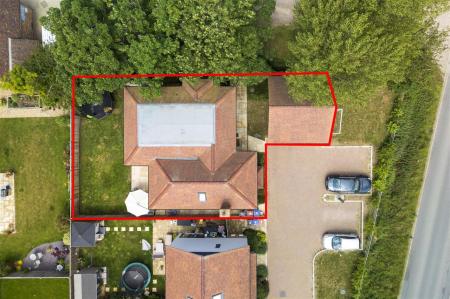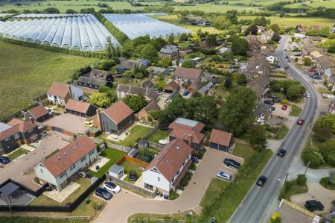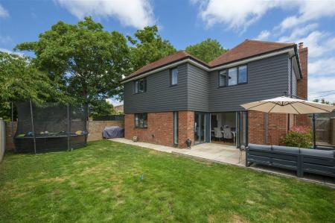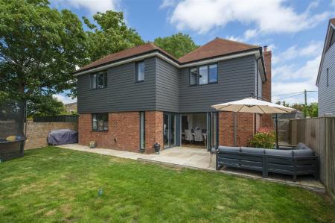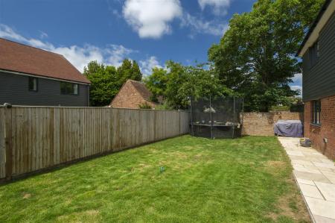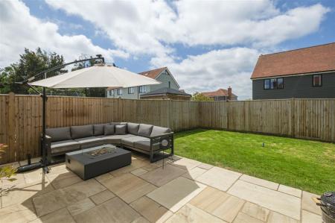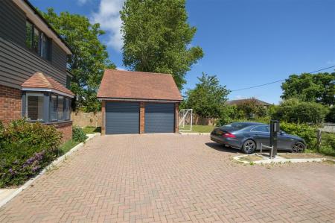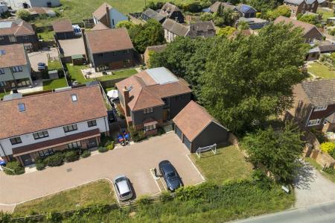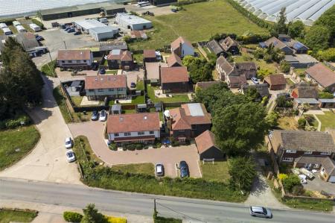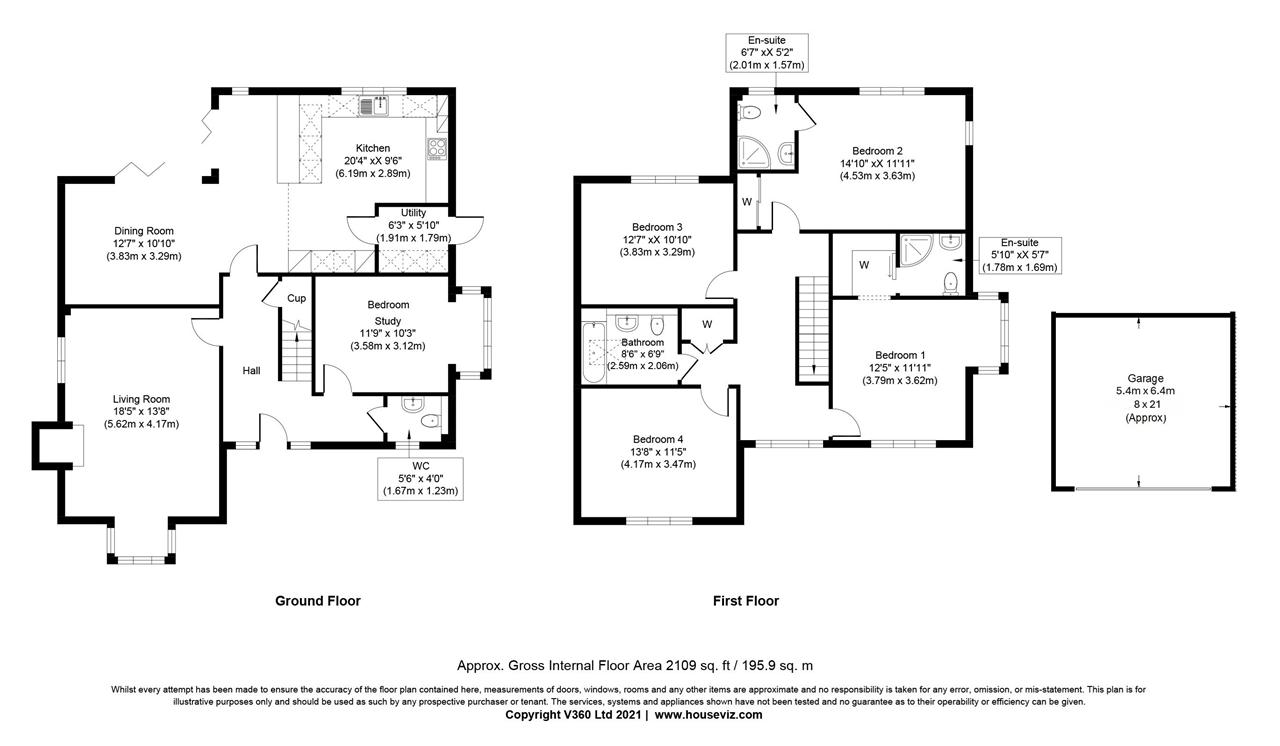- Substantial Detached Modern Residence
- Over 2100 Sq/.Ft Of Luxury Accommodation
- Exceptionally Energy Efficient
- Bi-fold Doors From The Vast Living Area
- Additional Reception With Exposed Brick
- Roma Fully Integrated Kitchen With Quartz Worktops
- Five Double Bedrooms & Three Bathrooms
- Enclosed Garden & Double Garage (Potential To Convert STPC)
- Desirable Location On The Edge Of Canterbury
- EPC RATING: B - COUNCIL TAX: F
5 Bedroom Detached House for sale in
A substantial detached four-bedroom residence, with a traditionally styled exterior and a stunning, contemporary interior offering over 2,100 sq. ft. of luxury accommodation. Goose Farm was built in 2020 as part of a small and exclusive development by the renowned developers, Woodchurch.
The current owners have made several enhancements to the property, including the addition of doors to the double car port, creating a garage which could, subject to planning consent (STPC), be further converted into a home office or annexe.
The front door opens into a spacious entrance hall with Amtico herringbone flooring. There are stairs to the first floor and a convenient ground floor WC.
The dual-aspect living room features a bay window to the front and a brick-built fireplace, which could accommodate a wood-burning stove.
To the rear of the property is a large open-plan kitchen/dining room, which enjoys views of the garden through two sets of bi-fold doors. The space is vast, with ample room for a large dining table, a relaxed seating area, and a beautifully appointed kitchen, naturally divided by a breakfast bar.
The kitchen, fitted by Roma, features shaker-style units and quartz worktops. All main appliances are integrated and include a double oven, fridge-freezer, dishwasher, and gas hob. The space is further enhanced by a separate utility room, providing plenty of room for freestanding laundry appliances.
The ground floor is completed by a large study/playroom, also used a s a guest bedroom due to the generous size.
To the first floor are four double bedrooms and a well-appointed family bathroom. Two of the bedrooms benefit from en suites and fitted wardrobes.
OUTSIDE:
The fully enclosed garden is mainly laid to lawn, with a patio area accessed directly from the bi-fold doors. To the front of the property, there are communal green spaces and ample parking, in addition to the double detached garage.
The property is set within a private, gated plot within the development, featuring landscaped gardens, generous parking, and a double cart-barn style garage.
SITUATION:
Goose Farm is located just two miles from the cathedral city of Canterbury, with open fields and woodland nearby—making this an ideal location for country walks and riding.
The vibrant city of Canterbury offers a wide range of amenities, including both High Street and independent retailers, restaurants, pubs, leisure facilities, and the recently refurbished Marlowe Theatre. It also boasts an excellent selection of both state and independent schools, along with three universities, two mainline railway stations, two hospitals, and a highly regarded bus service.
A popular tourist destination, historic Canterbury is consistently among the most-visited cities in the United Kingdom. The city is rich in heritage, home to many ancient structures, including a city wall founded in Roman times and rebuilt in the 14th century, the ruins of St Augustine's Abbey, a Norman castle, and the world's oldest school, The King's School.
Canterbury is served by regular rail services to London Victoria, Charing Cross, and Cannon Street. The high-speed rail link connects Canterbury West station with London St Pancras in under an hour—ideal for commuters. Excellent road links to London and the coast are available via the nearby A2/M2, accessible from Wincheap, while the Channel Tunnel (15 miles away) provides regular services to the continent.
We endeavour to make our sales particulars accurate and reliable, however, they do not constitute or form part of an offer or any contract and none is to be relied upon as statements of representation or fact. Any services, systems and appliances listed in this specification have not been tested by us and no guarantee as to their operating ability or efficiency is given. All measurements, floor plans and site plans are a guide to prospective buyers only and are not precise. Fixtures and fittings shown in any photographs are not necessarily included in the sale and need to be agreed with the seller.
Property Ref: 58691_FPS1002738
Similar Properties
Almond Cottage, Ashford Road, Badlesmere
3 Bedroom Semi-Detached House | £725,000
An utterly charming semi-detached period cottage, set within beautiful gardens, overlooking Badlesmere Lees, a lovely op...
Springfield Lodge, Bekesbourne Lane, Bekesbourne
4 Bedroom Detached House | £725,000
Built in the 1930's this substantial detached residence and adjoining annex has recently been updated by the current own...
Three Corners, Grove Green Road, Weavering, Maidstone
5 Bedroom Detached House | Offers Over £725,000
A substantial detached residence offering over 2,000 sq.ft of versatile accommodation, including an integral garage that...
4 Bedroom Detached House | £735,000
A beautifully extended four-bedroom detached family home, now offering almost 2,000 sq.ft of elegantly presented accommo...
Woodhaven, Canterbury Road, Challock
4 Bedroom Detached House | £750,000
A substantial four-bedroom detached residence, built in the 1980s, offering over 2,200 sq. ft. of well-proportioned acco...
Holbeam Cottage, Stalisfield Road, Stalisfield
4 Bedroom Detached House | £750,000
A charming, detached grade II Listed period property situated in an envious rural position overlooking rolling countrysi...

Foundation Estate Agents (Faversham)
2nd Floor, 3 Jubilee Way, Faversham, Kent, ME13 8GD
How much is your home worth?
Use our short form to request a valuation of your property.
Request a Valuation
