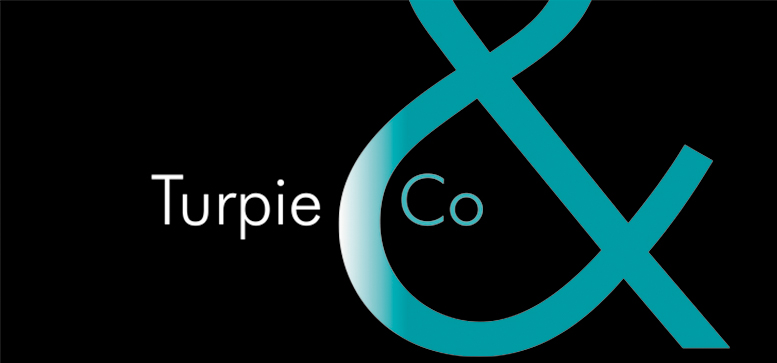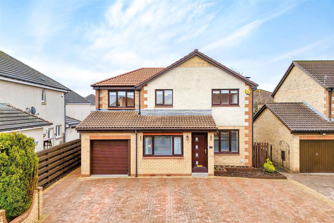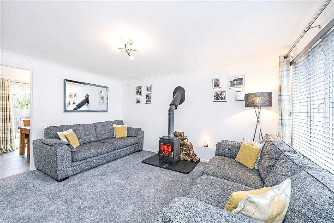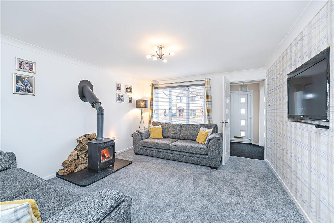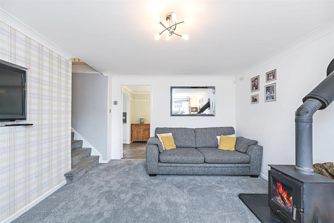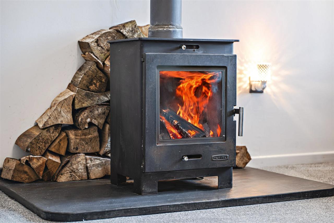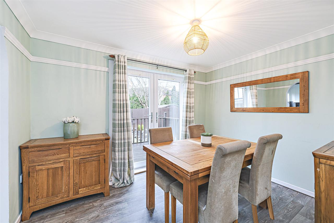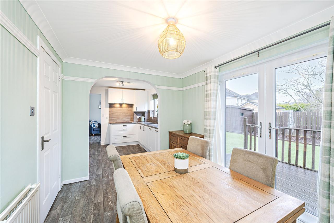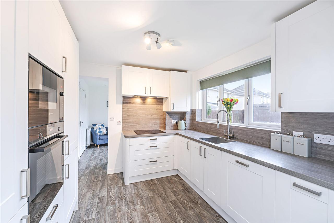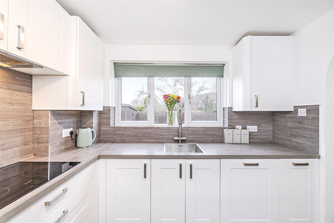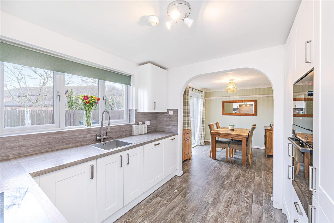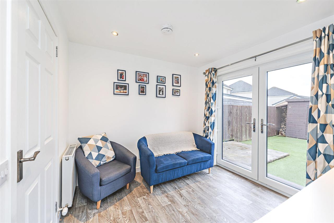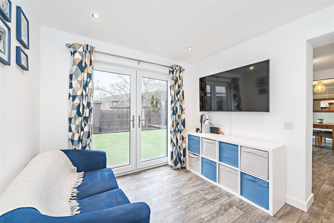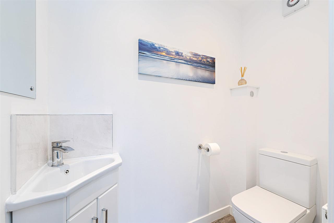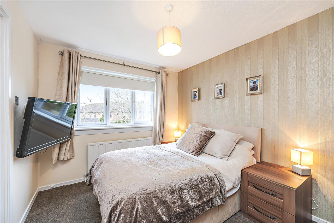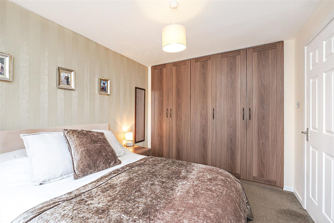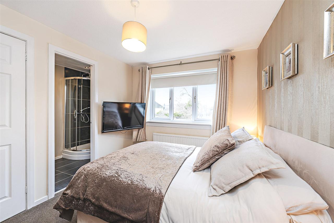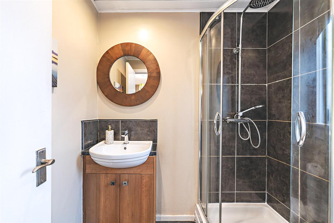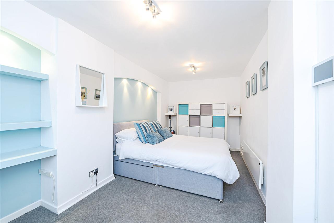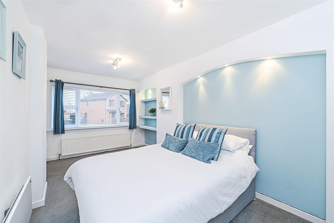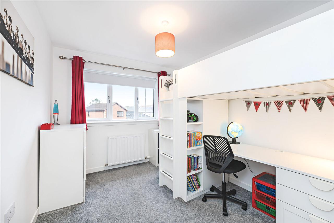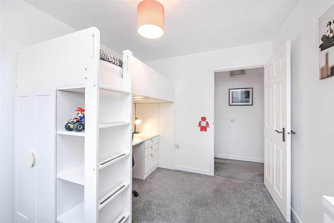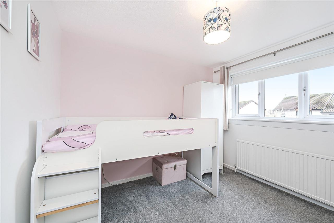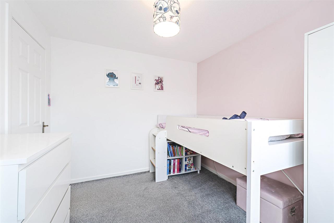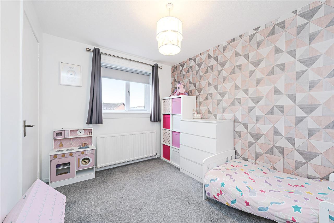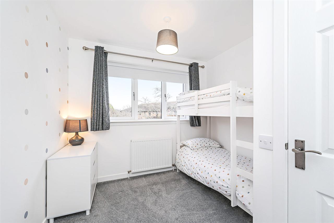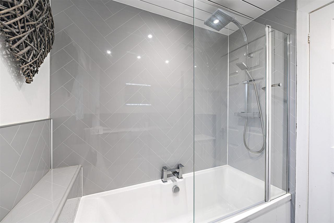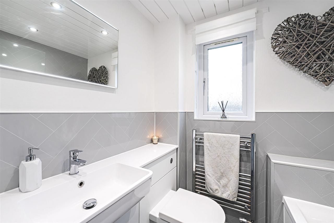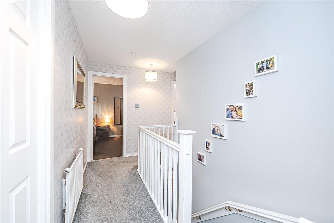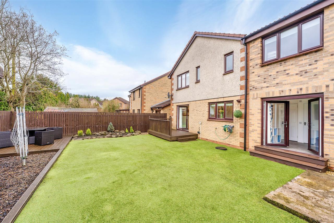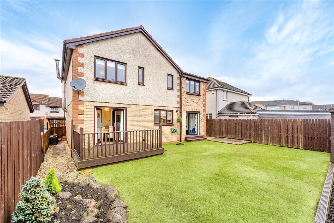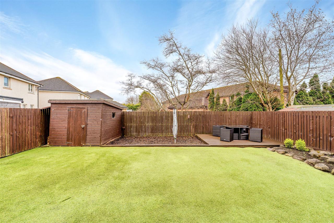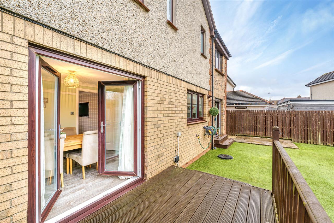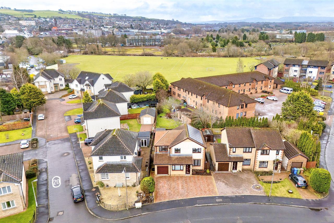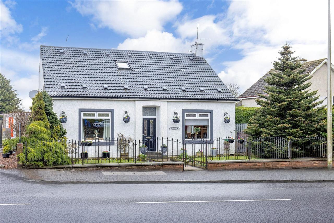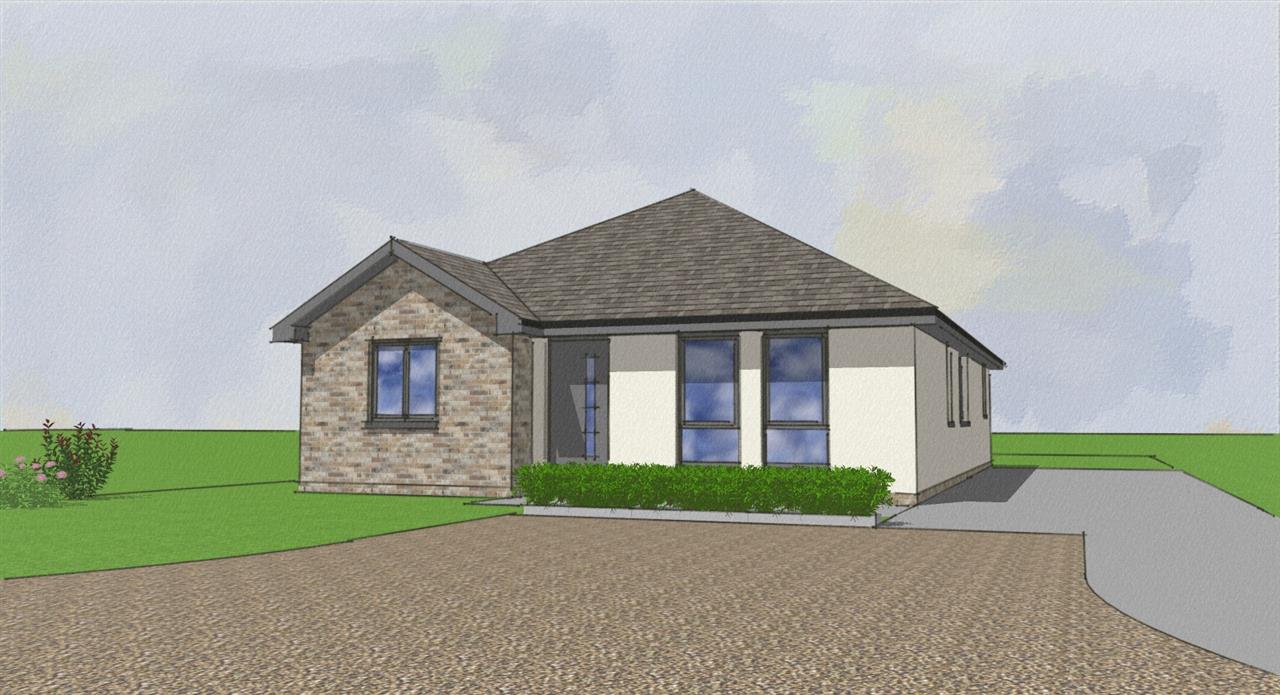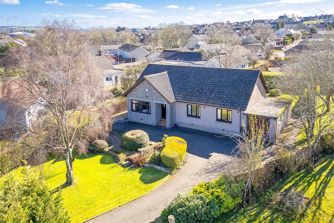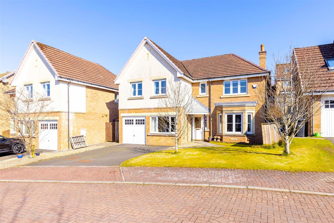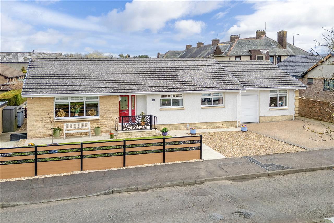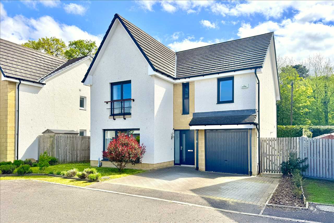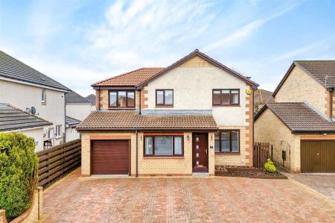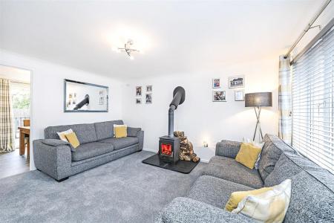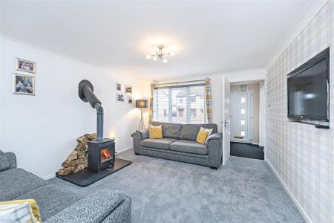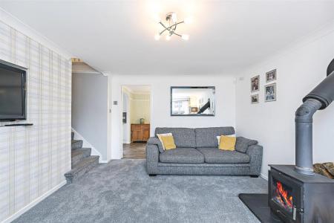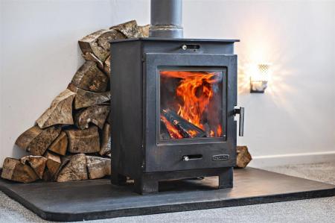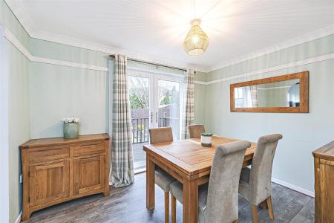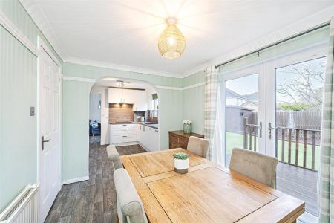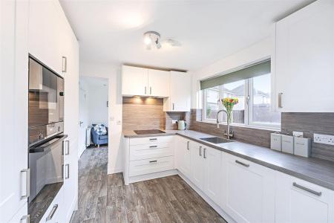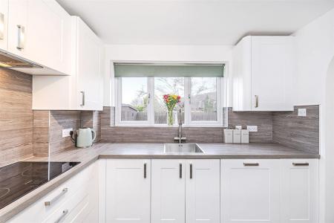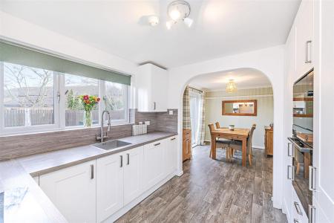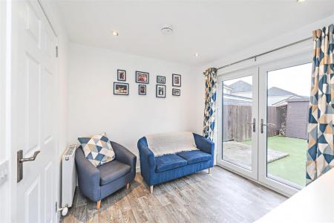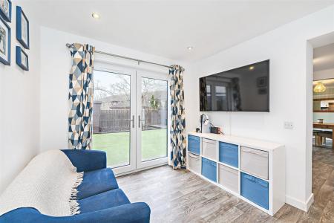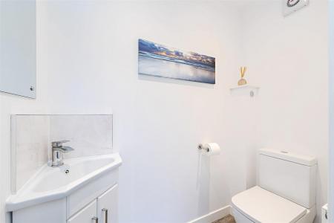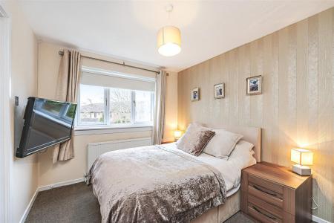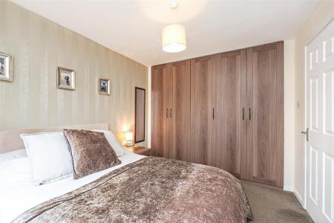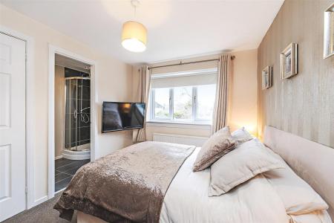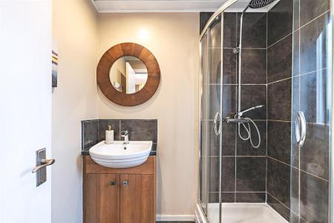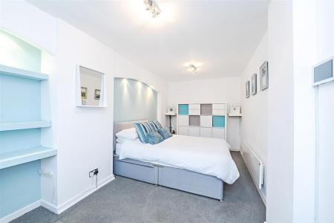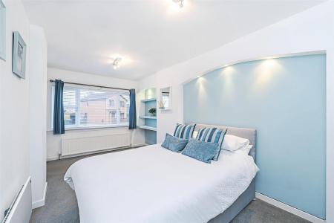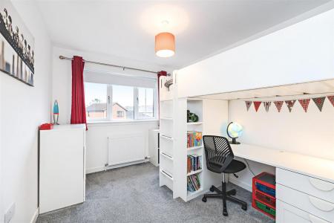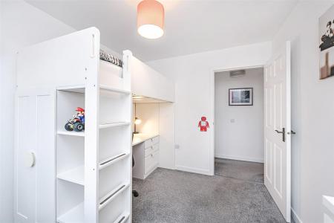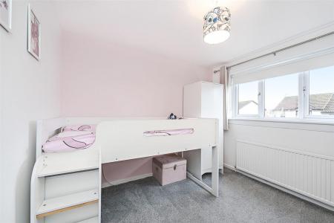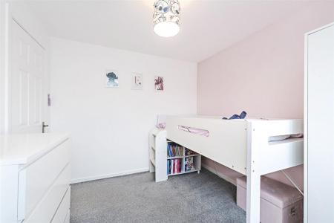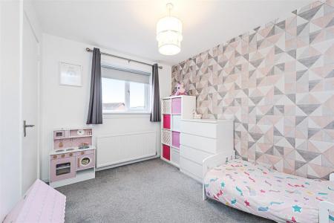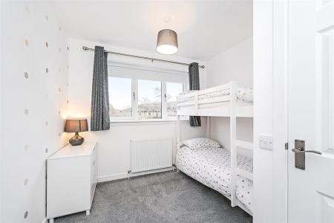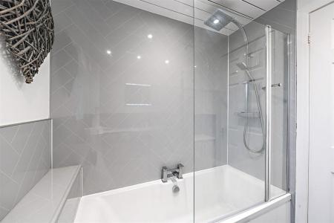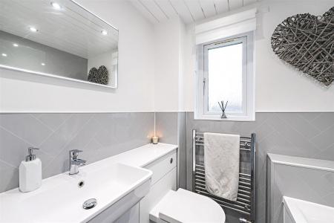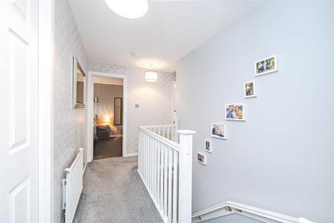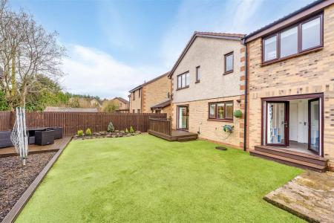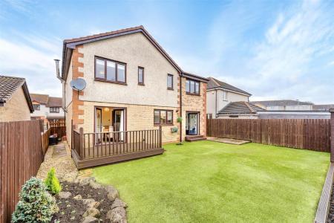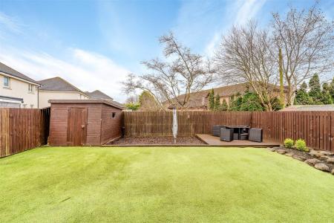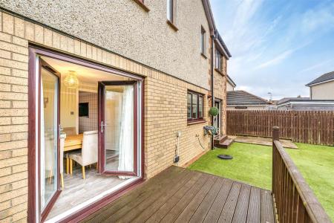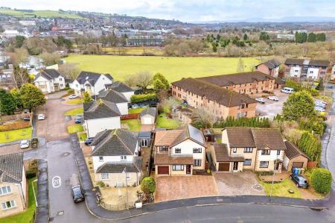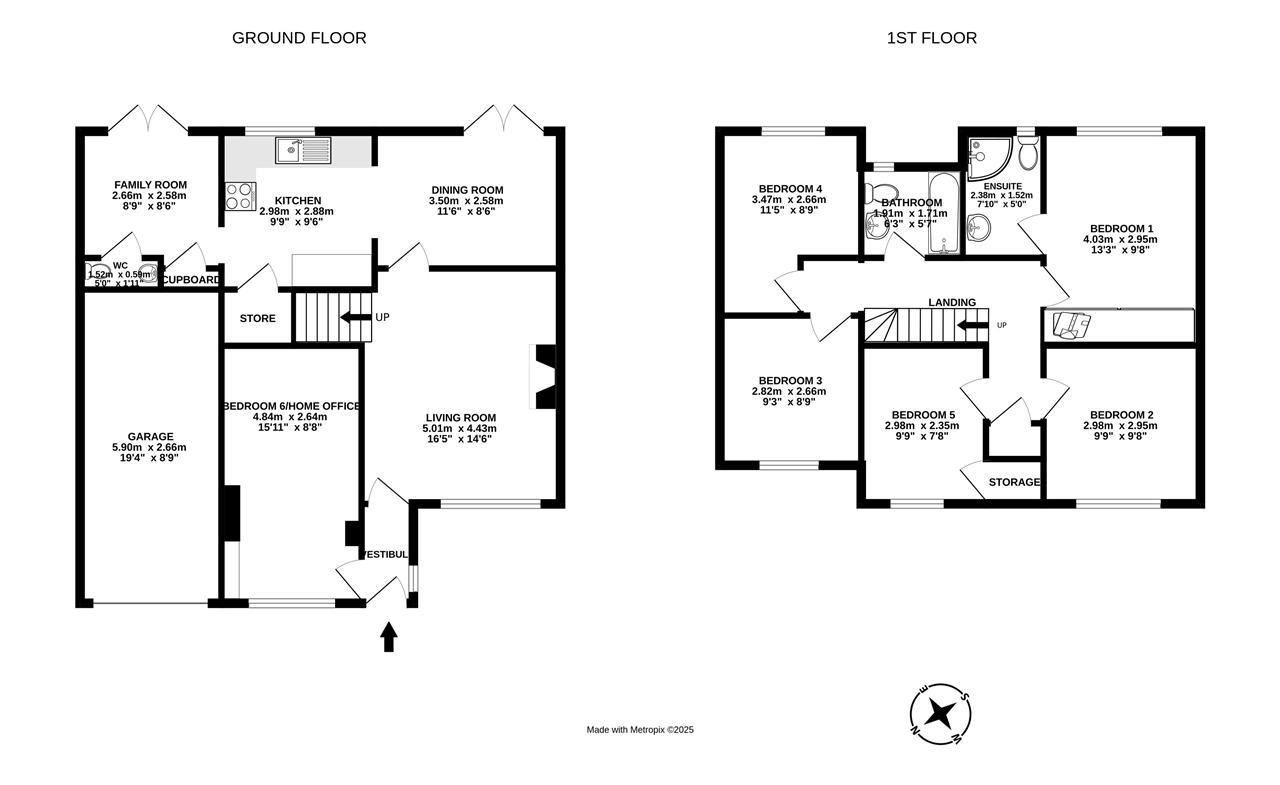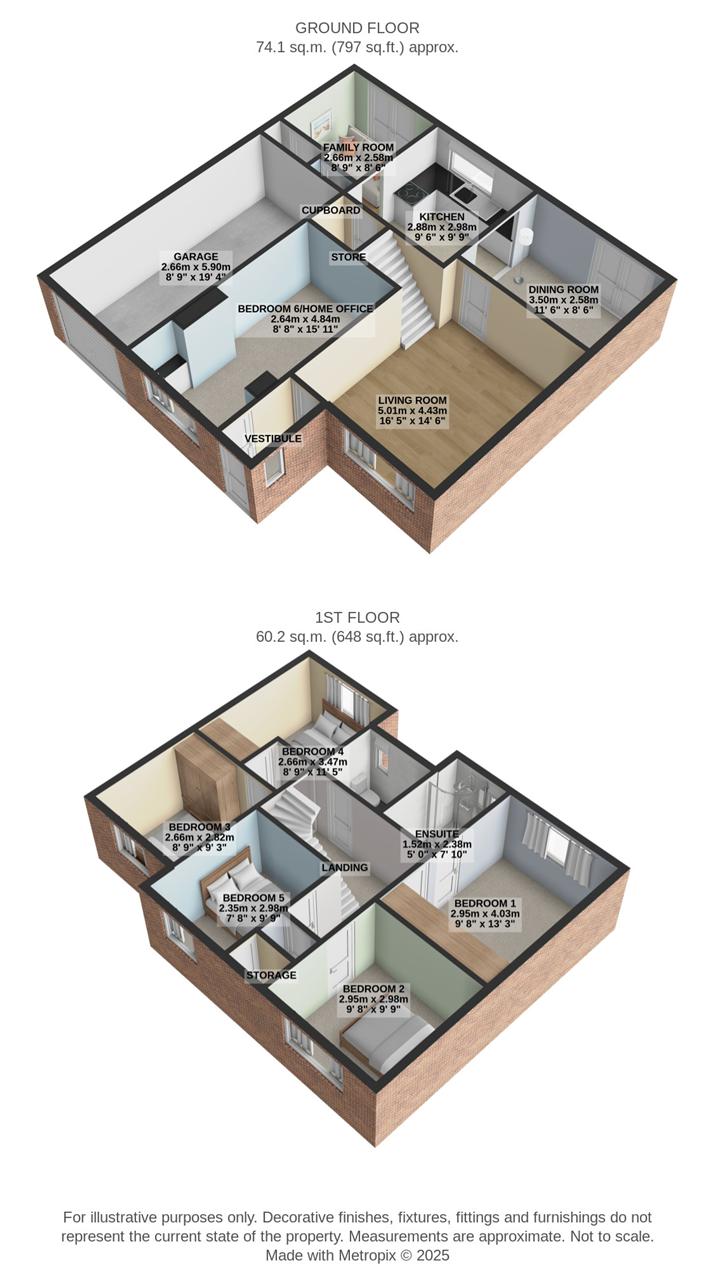- Beautifully presented family home
- Warm and inviting lounge with woodburning stove
- Open living/dining area
- Family area with rear garden access
- Six double bedrooms
- Driveway and internal garage
- Landscaped south-east facing private garden
- Family-friendly residential development
- Walking distance to town centre
- Regular rail links to Edinburgh & Glasgow
5 Bedroom Detached House for sale in
***£35K BELOW HOME REPORT VALUE***
Tastefully extended by the current owners to create a stylish, bright, and modern family residence, this original show-home in a family-friendly Bathgate development boasts generous living spaces, high-quality finishes, and a versatile layout as well as a landscaped garden, driveway, and garage. Additionally, roof-mounted solar panels enhance its energy efficiency and reduce running costs.
EPC Rating - Band B
Presented in immaculate move-in condition the ground floor showcases a warm and inviting living room with a wood-burning stove; a contemporary kitchen installed in 2020, leading to an adjoining dining room opening to
the south-east-facing garden; a cosy and versatile family room with access to a WC and boasting French doors to the garden, and a comfortable double bedroom. On the first floor, are five tastefully presented double bedrooms, one with an en-suite and a design-led family bathroom.
Ideally positioned, this outstanding property is within easy reach of the centre of Bathgate, schooling, green space, and the train station with regular links to Edinburgh and Glasgow.
What's special about this house
• Tastefully extended six-bedroom home characterised by stylish contemporary interiors, generous proportions, and plentiful natural light in a family-friendly Bathgate setting within easy reach of amenities.
• Warm and inviting living room with plush carpeting and a wood-burning stove creating a perfect place for relaxation.
• Contemporary kitchen installed in 2020 overlooking the south-east-facing rear garden and leading to a family room and dining area, both opening to the garden for easy entertaining and daily living. The Kitchen features sleek white units, natural worktops, and BOSCH integrated appliances (hob, microwave, oven, fridge/freezer, and dishwasher).
• Light and airy south-east-facing principal bedroom with built-in wall-to-wall wardrobes. The adjoining en-suite shower room features a WC, washbasin built into vanity, a corner shower enclosure, and chrome towel radiator.
• Design-led family bathroom (installed in 2020) with washbasin, hidden cistern WC, bath with rain shower, and chrome towel radiator in a grey and white palette
• Expansive, landscaped south-east-facing private garden, not overlooked, with artificial lawn, decking, and decorative bark. A shed provides useful storage.
• Driveway and integral garage as well as a 4.7 kW solar panel system, whereby the owners receive a quarterly feed-in tariff payment (indexlinked).
• Sought-after family-friendly residential development within walking distance of Bathgate town centre, only minutes from rail and road links to Glasgow and Edinburgh.
Location and Amenities
• Catchment for Windyknowe Primary School & Armadale Academy
• Bathgate town centre is within easy reach, providing a wide variety of high street stores, supermarkets, fashionable bars, and popular restaurants
• Ideal commuter location close to the M8 with easy access to Edinburgh (21 miles) and Glasgow (28 miles); the M9 is a short drive away
• Bathgate Railway Station with regular and swift links to Edinburgh and Glasgow is a 5-minute drive
• Edinburgh International Airport is just 13 miles away from the property
• Scenic green spaces on the doorstep including Beecraigs and Polkemmet Country Parks
• Near to superb recreational activities such as Xcite Leisure Centre, Bathgate Golf Club, and Deer Park Golf and Country Club
• An array of high-quality boutiques and eateries at Livingston Designer Outlet (6 miles via the M8)
Dimensions
Ground Floor
Living Room 5.01m x 4.43m
Kitchen 2.98m x 2.88m
Dining Room 3.50m x 2.58m
Family Room 2.66m x 2.58m
WC 1.52m x 0.59m
Garage 5.90m x 2.66m
Bedroom (6) 4.84m x 2.64m
First Floor
Bedroom (1) 4.03m x 2.95m
Ensuite (1) 2.38m x 1.52m
Bedroom (2) 2.98m x 2.95m
Bedroom (3) 2.82m x 2.66m
Bedroom (4) 3.47m x 2.66m
Bedroom (5) 2.98m x 2.35m
Bathroom 1.91m x 1.71m
Property Ref: 546995_TUR1002566
Similar Properties
4 Bedroom Detached House | Offers Over £350,000
Minutes from Bathgate Academy and within easy reach of local amenities, this stylish and spacious four-bedroom period co...
3 Bedroom Bungalow | Fixed Price £325,000
A rare opportunity to purchase a 3 bedroom, new-build detached bungalow within walking distance of Bathgate town centre...
3 Bedroom Bungalow | Offers Over £325,000
***CLOSING DATE SET FOR 16th APRIL AT 12 NOON***Situated in a popular residential area of Armadale, this substantial thr...
5 Bedroom Detached House | Offers Over £365,000
Nestled in a tranquil cul-de-sac location beside Balbardie Park of Peace, this five bedroom detached home offers an exce...
4 Bedroom Bungalow | Offers Over £375,000
Situated on the outskirts of Armadale in a peaceful cul-de-sac just minutes from Watson Park, this exceptional three-bed...
New Calder Mill Road, Mid Calder
4 Bedroom Detached House | Offers Over £390,000
Designed by Robertson Homes and set within an exclusive development on the outskirts of Mid-Calder, 5 New Calder Mill Ro...
How much is your home worth?
Use our short form to request a valuation of your property.
Request a Valuation
