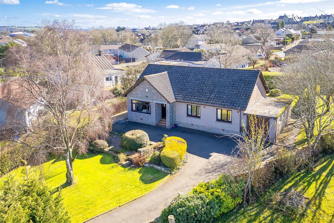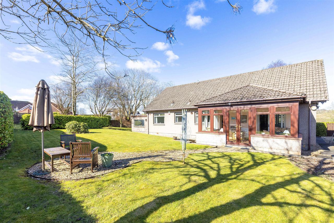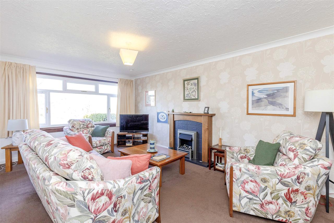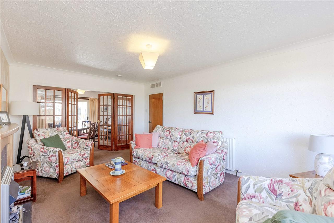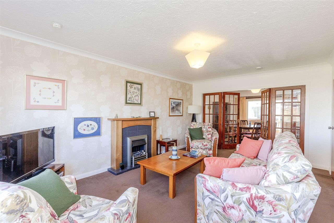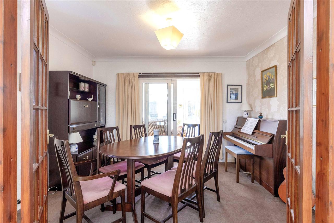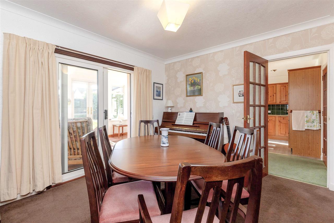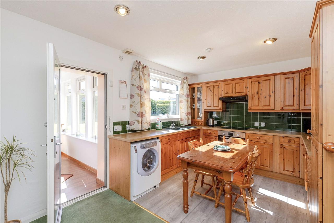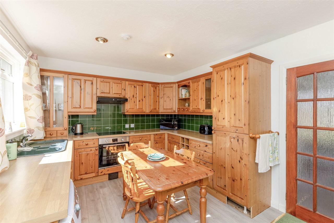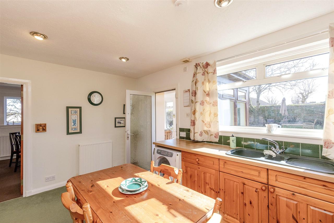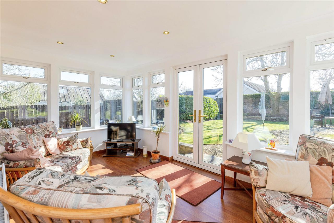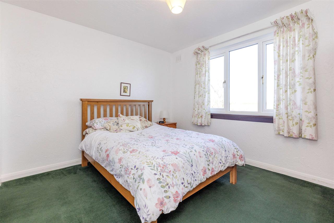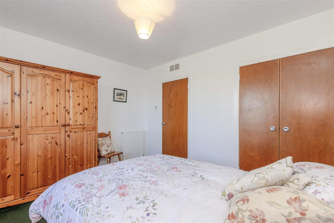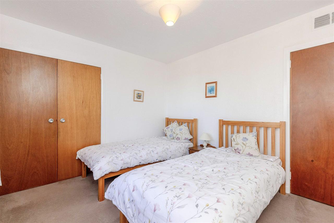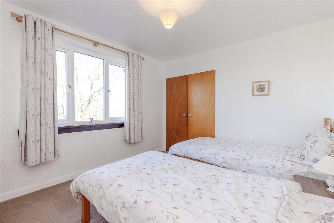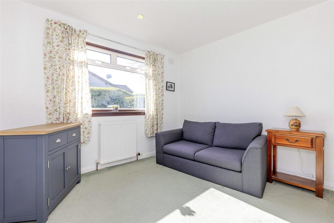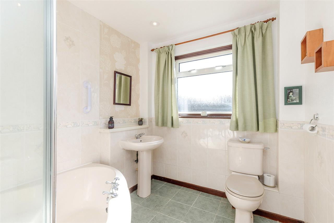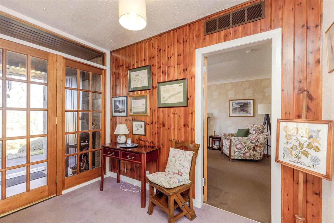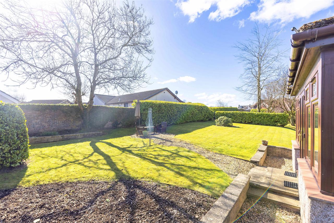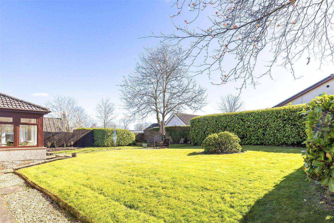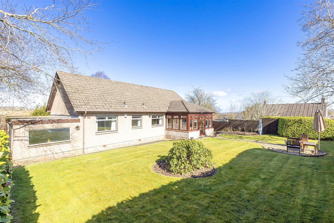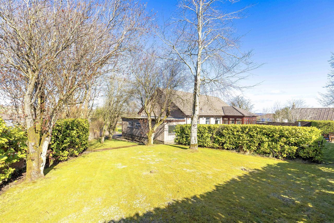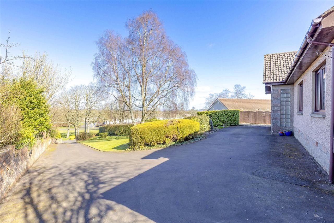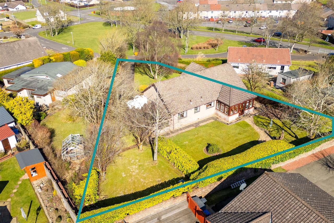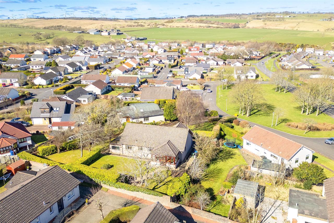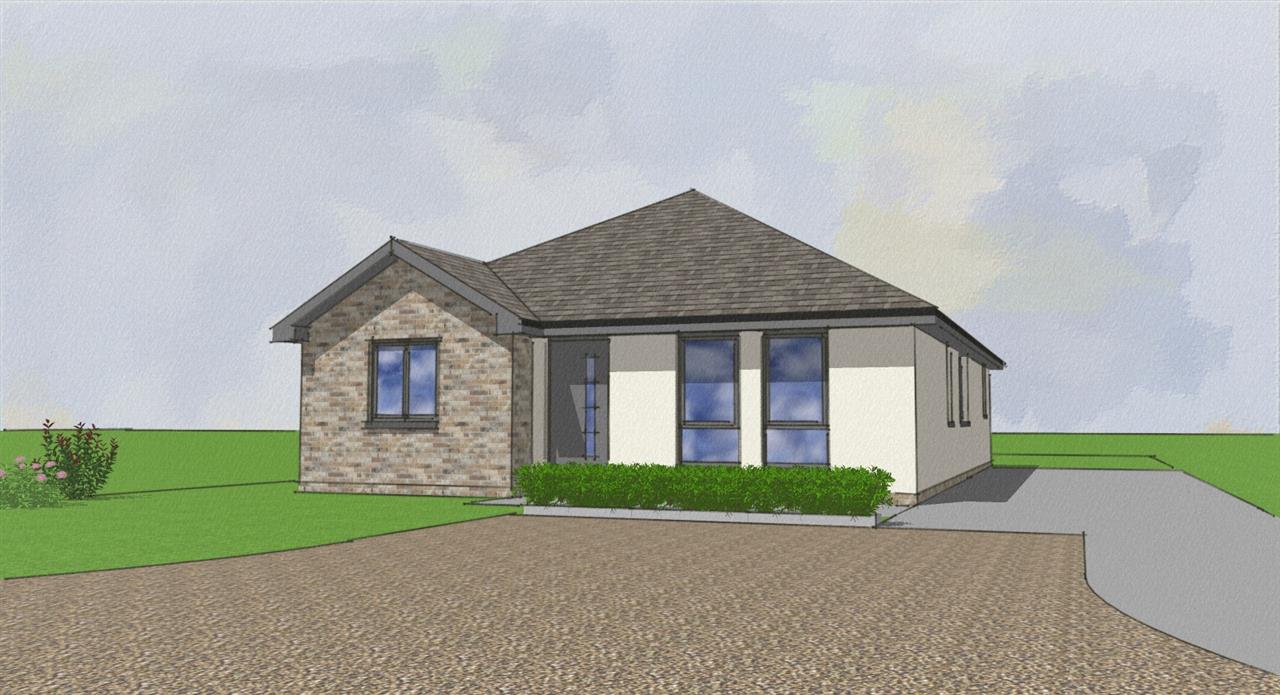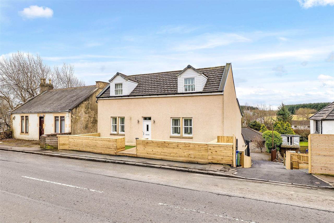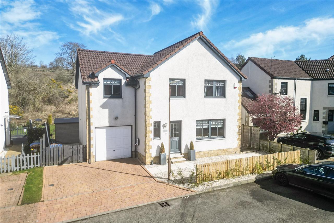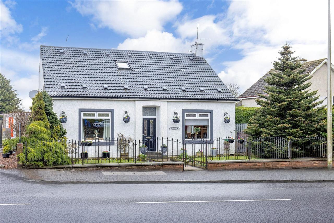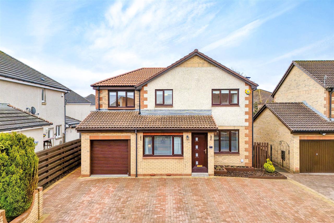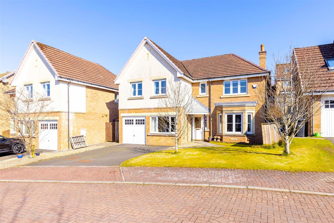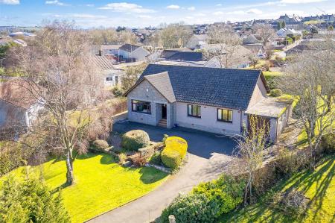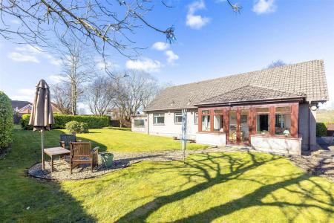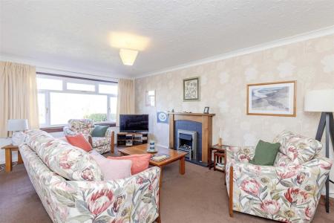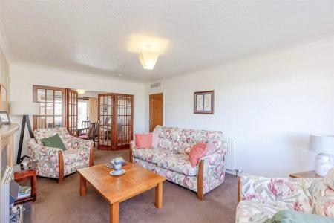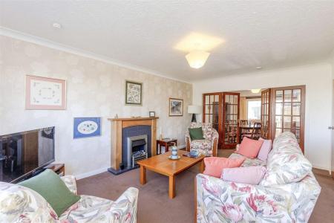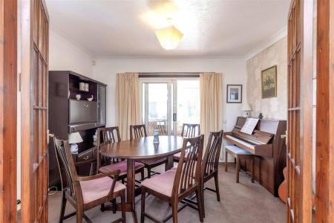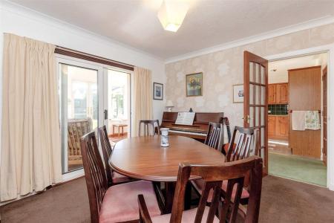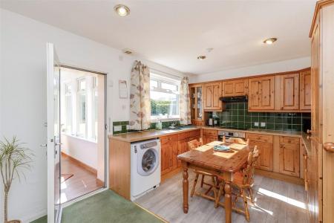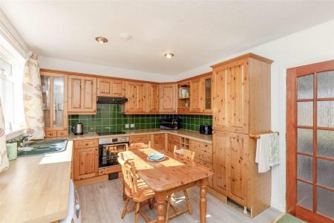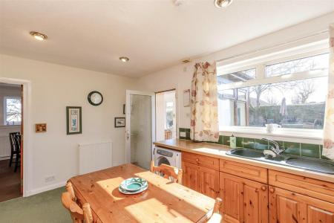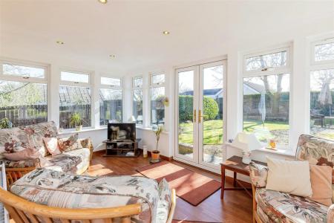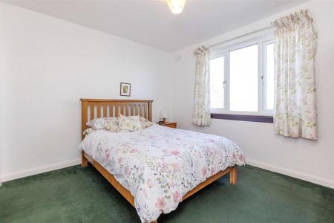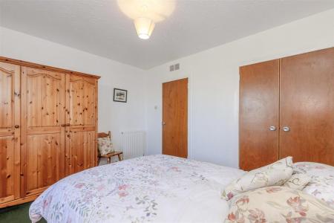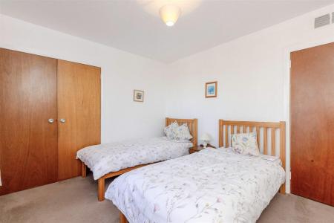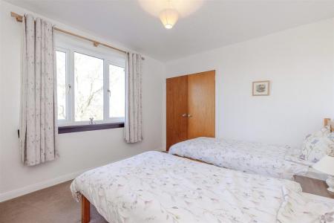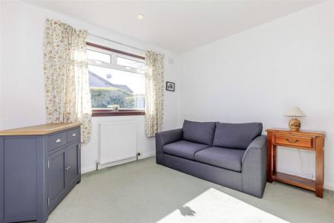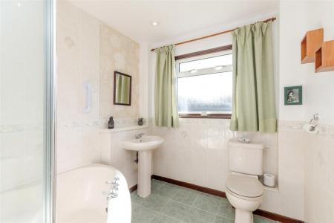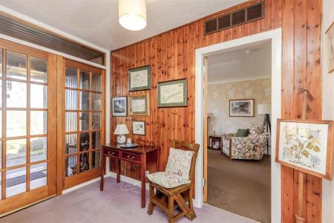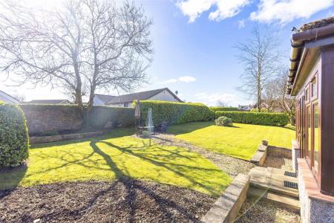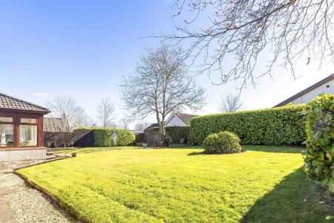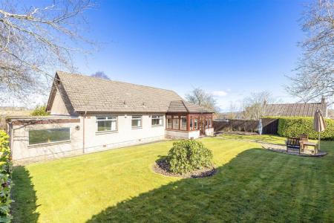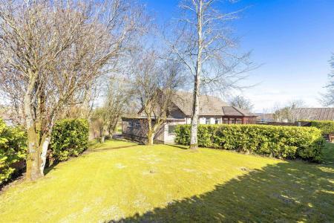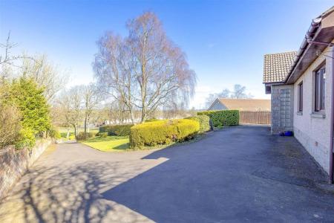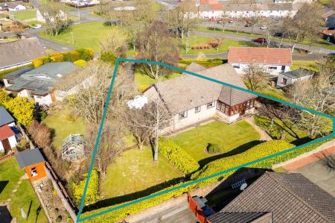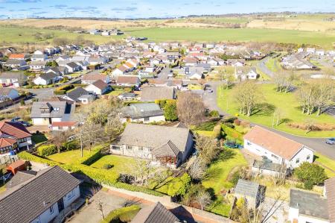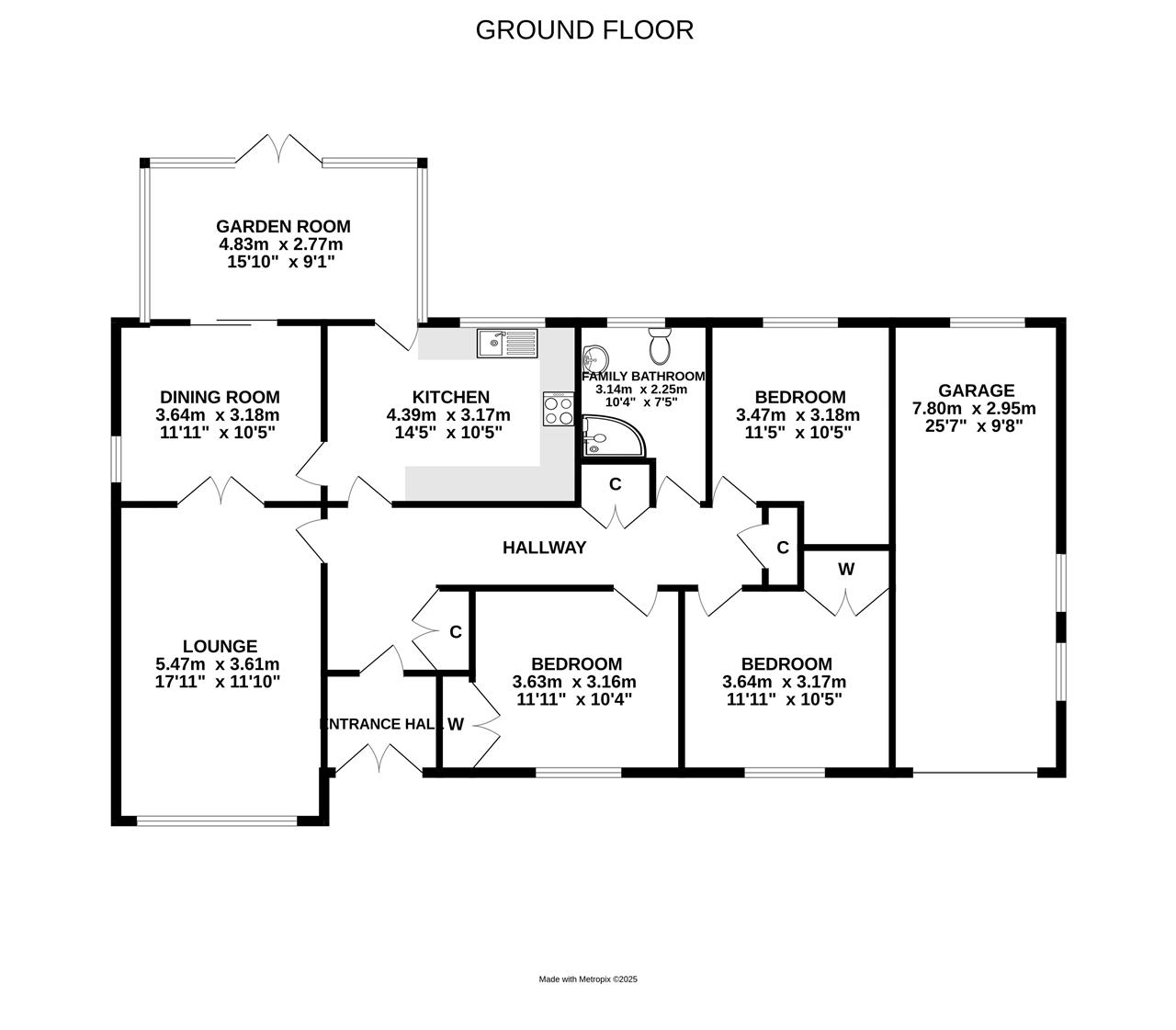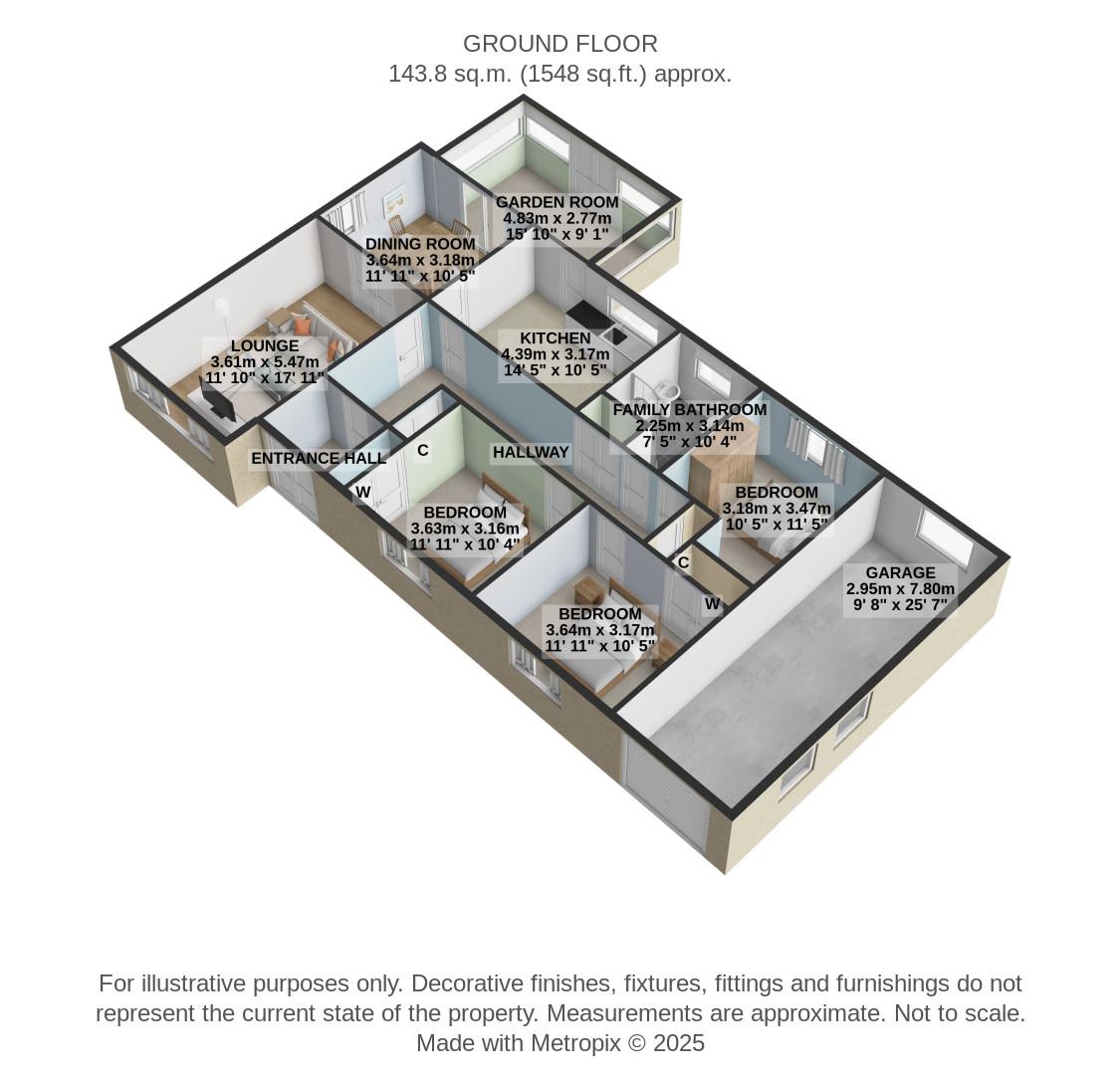- Spacious 3 bedroom detached bungalow
- Bright and airy lounge
- Generous kitchen space
- Seperate dining room
- Garden room with garden views
- Large driveway and garage
- Expansive and mature front and rear gardens
- Stunning views
- Ideal commuter location
- Scenic green spaces on your doorstep
3 Bedroom Bungalow for sale in
***CLOSING DATE SET FOR 16th APRIL AT 12 NOON***
Situated in a popular residential area of Armadale, this substantial three-bedroom bungalow offers a tranquil yet well-connected setting close to local amenities, green space, and schooling. Its generous proportions, expansive gardens, and flexible layout make it an appealing choice for a variety of buyers.
EPC Rating - Band C
The property boasts a bright and airy interior designed for comfortable living. At its heart is a farmhouse style kitchen, which flows into a versatile dining room and a well-appointed garden room, providing a seamless connection to the garden. The dining room also leads into a spacious and welcoming lounge, creating an ideal space for both relaxation and entertaining. Three carpeted double bedrooms, two featuring built-in wardrobes, are complemented by a family bathroom.
Externally, the property enjoys mature front and rear gardens, offering a private and picturesque outdoor space. A sweeping driveway and integral garage provide convenient off-street parking, further enhancing the home's appeal. Having only had 2 owners, this is a rare opportunity to buy a substantial home.
What's special about this house
• Substantial bungalow which sits in expansive gardens and boasts light-filled, versatile, and generously proportioned accommodation.
• Bright and airy lounge with a large picture window overlooking the front garden and double doors opening to the adjacent dining room. Tastefully decorated with carpeting, a statement accent wall, and a living flame fireplace it exudes a cosy ambience.
• Warm and inviting dining room that offers flexibility depending on specific needs. Sliding doors lead into a well-appointed garden room and out into the rear garden.
• Light-filled and sizeable garden room boasting panoramic garden views as well as access. Ideal for relaxation, the stylish interior includes wood-effect flooring and ambient lighting.
• Generously proportioned kitchen that allows for dining and connects seamlessly to the garden room and dining room making it ideal for day-to-day living. Farmhouse-style wall and floor units sit alongside complementary wood-effect worktops and a tiled green splashback. Integrated appliances include an extractor hood, hob, and oven.
• Well-kept and expansive mature front and rear gardens consisting of a lush lawn, established trees, and hedging, offering a private and peaceful setting.
• Sweeping driveway and garage.
• Wonderful views to the North as far as the Ochils.
Location and Amenities
• Within walking distance of Eastertoun Primary School and Armadale Academy
• A popular residential setting
• Armadale's town centre offers a wide variety of pubs, restaurants, a library, post office, convenience stores, and local retailers
• Ideal commuter location close to the M8 with easy access to Edinburgh (25 miles) and Glasgow (26 miles); the M9 is a short drive away
• Armadale Train Station with regular and swift links to Edinburgh and Glasgow is less than a 10-minute drive
• Edinburgh International Airport is just 17 miles from the property
• Scenic green spaces on the doorstep including Black Moss Nature Reserve and Polkemmet Country Park
• Near to family-friendly recreational activities such as Xcite Leisure Centre, Bathgate Golf Club, Armadale Thistle Football Club, and Armadale Speedway
• Further array of retail and leisure amenities in Bathgate (3 miles)
Dimensions
Ground Floor
Kitchen 4.39m x 3.17m
Dining Room 3.64m x 3.18m
Lounge 5.47m x 3.61m
Bedroom (1) 3.64m x 3.17m
Bedroom (2) 3.63m x 3.16m
Bedroom (3) 3.47m x 3.18m
Family Bathroom 3.14m x 2.25m
Garden Room 4.83m x 2.77m
Garage 7.80m x 2.95m
Property Ref: 546995_TUR1002587
Similar Properties
3 Bedroom Bungalow | Fixed Price £325,000
A rare opportunity to purchase a 3 bedroom, new-build detached bungalow within walking distance of Bathgate town centre...
4 Bedroom Detached House | Offers Over £325,000
Beautifully presented throughout, this exceptional four-bedroom detached Blackridge home set across three floors, showca...
4 Bedroom House | Offers Over £310,000
Tucked away on the edge of Bathgate in a picturesque semi-rural cul-de-sac where every home has its own character, this...
4 Bedroom Detached House | Offers Over £350,000
Minutes from Bathgate Academy and within easy reach of local amenities, this stylish and spacious four-bedroom period co...
5 Bedroom Detached House | Fixed Price £350,000
***£35K BELOW HOME REPORT VALUE*** Tastefully extended by the current owners to create a stylish, bright, and modern fam...
5 Bedroom Detached House | Offers Over £365,000
Nestled in a tranquil cul-de-sac location beside Balbardie Park of Peace, this five bedroom detached home offers an exce...
How much is your home worth?
Use our short form to request a valuation of your property.
Request a Valuation

