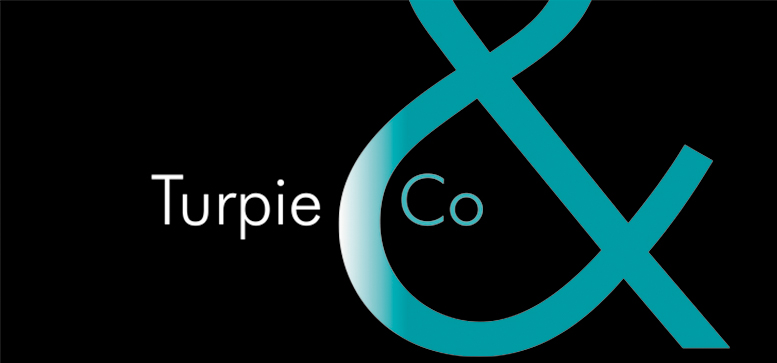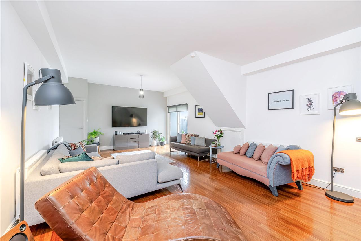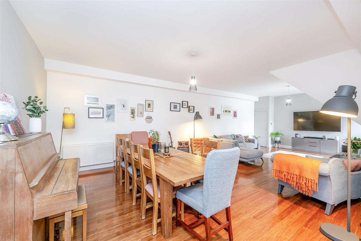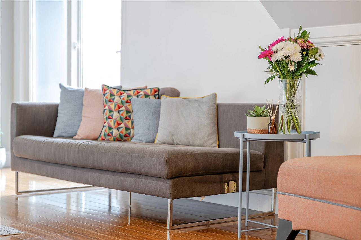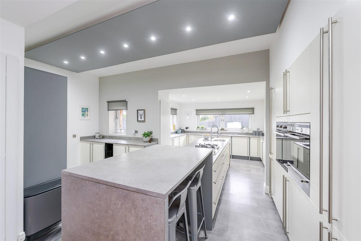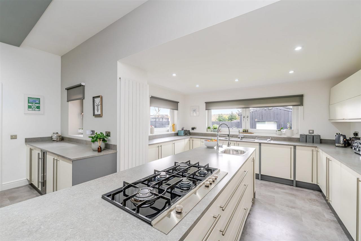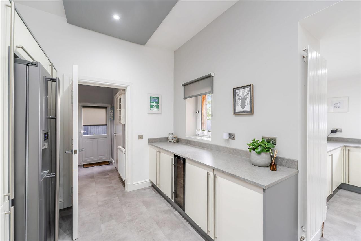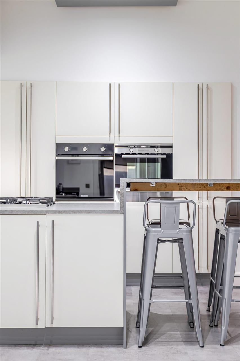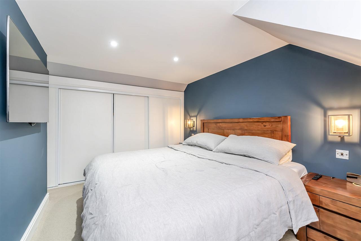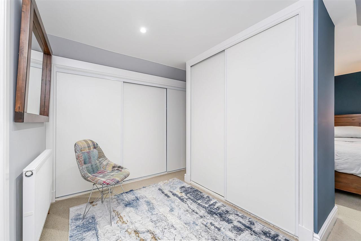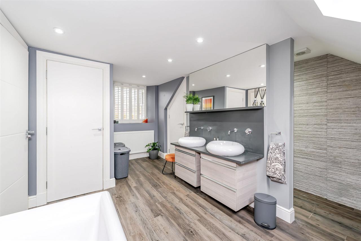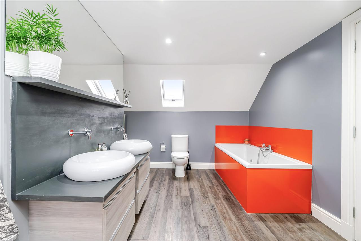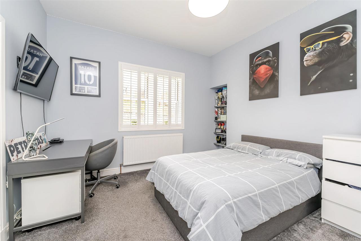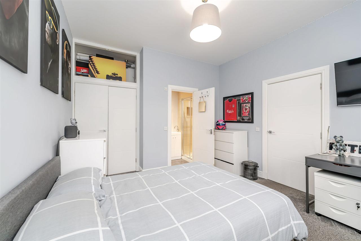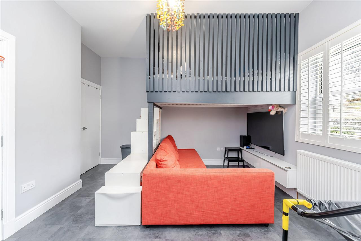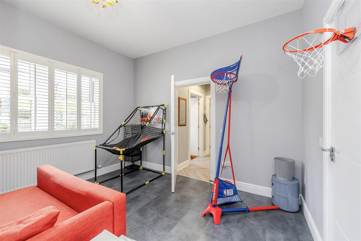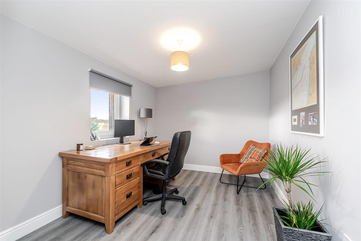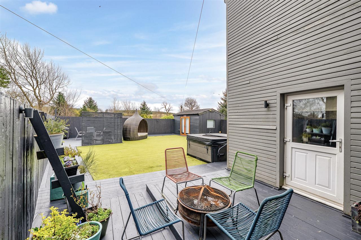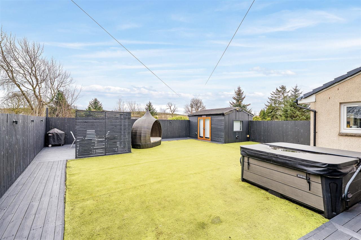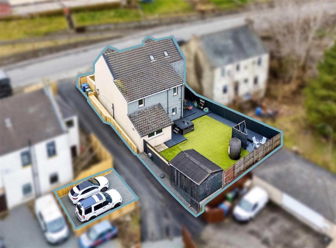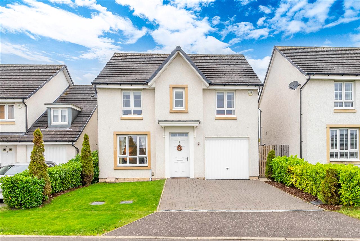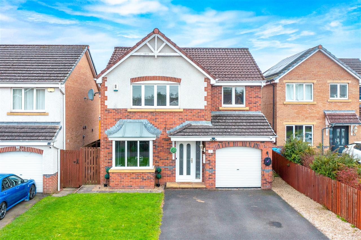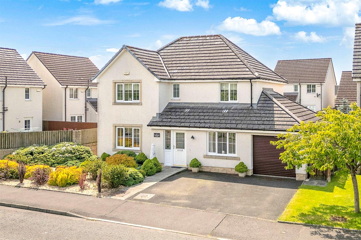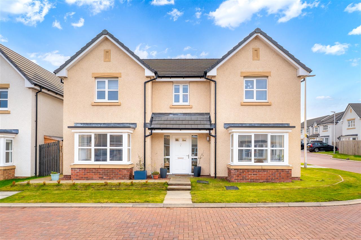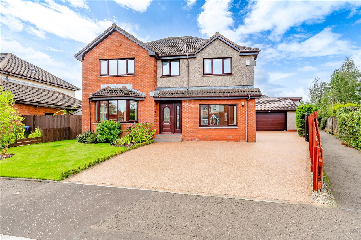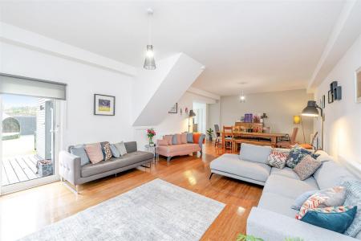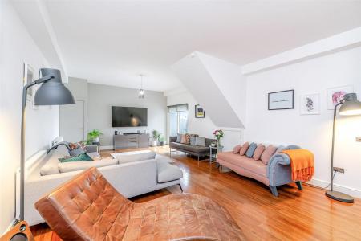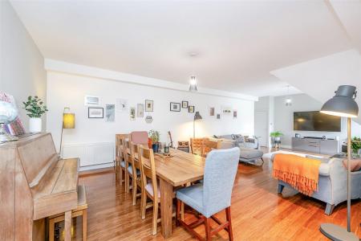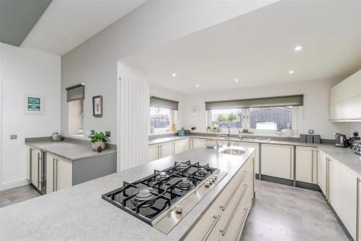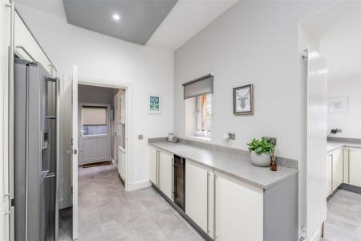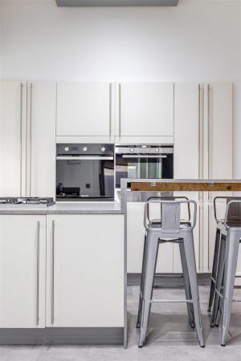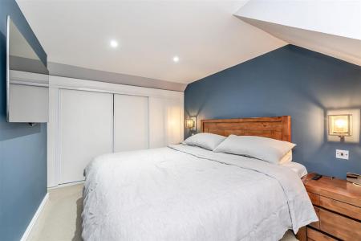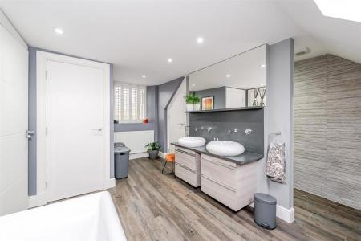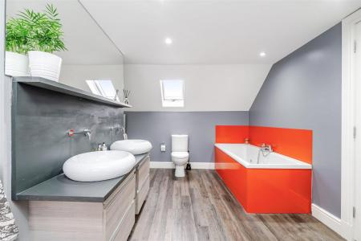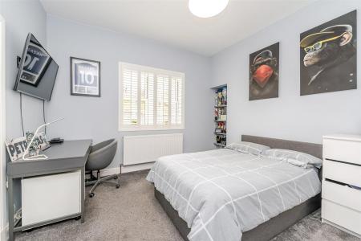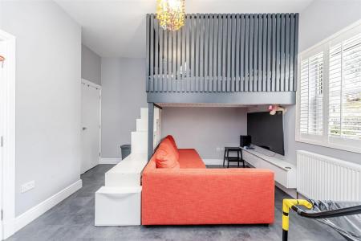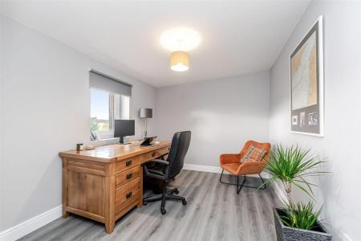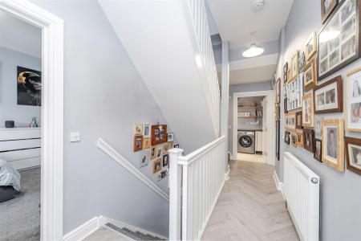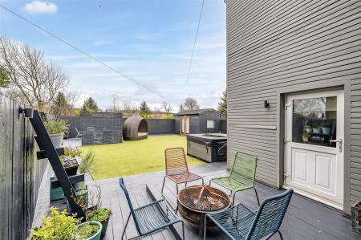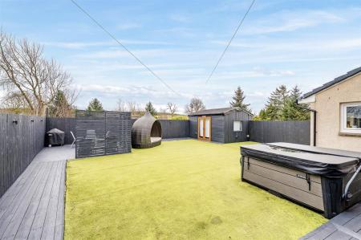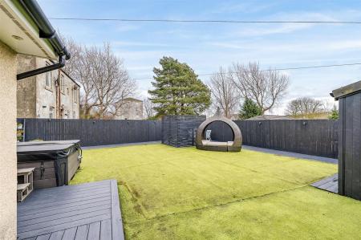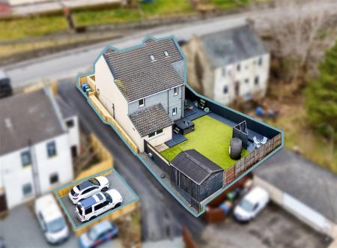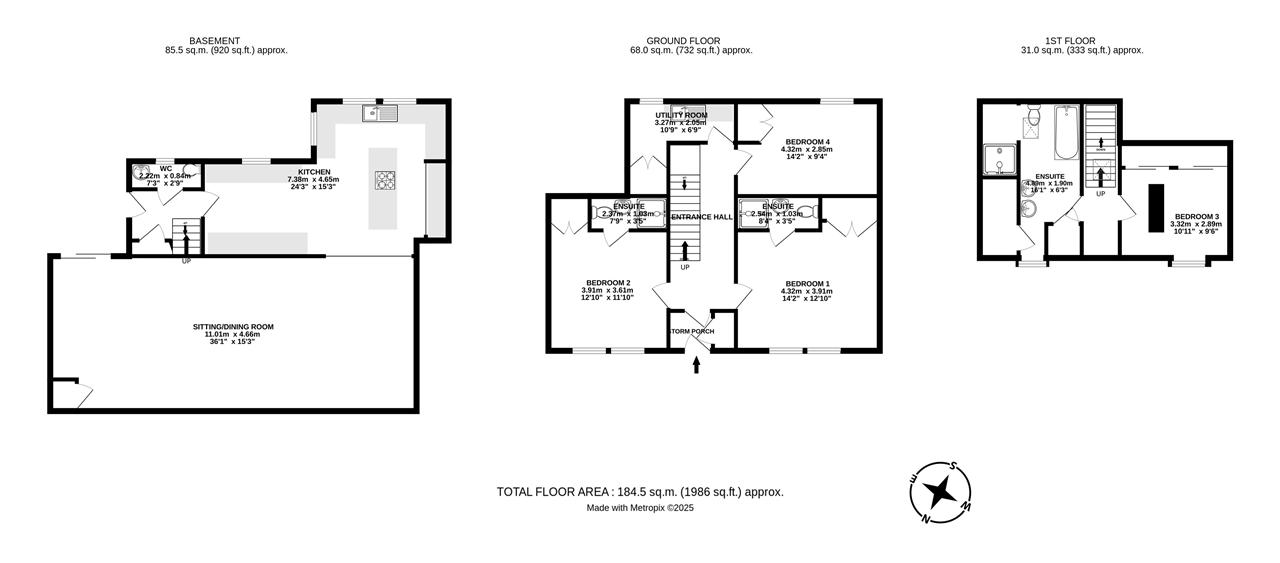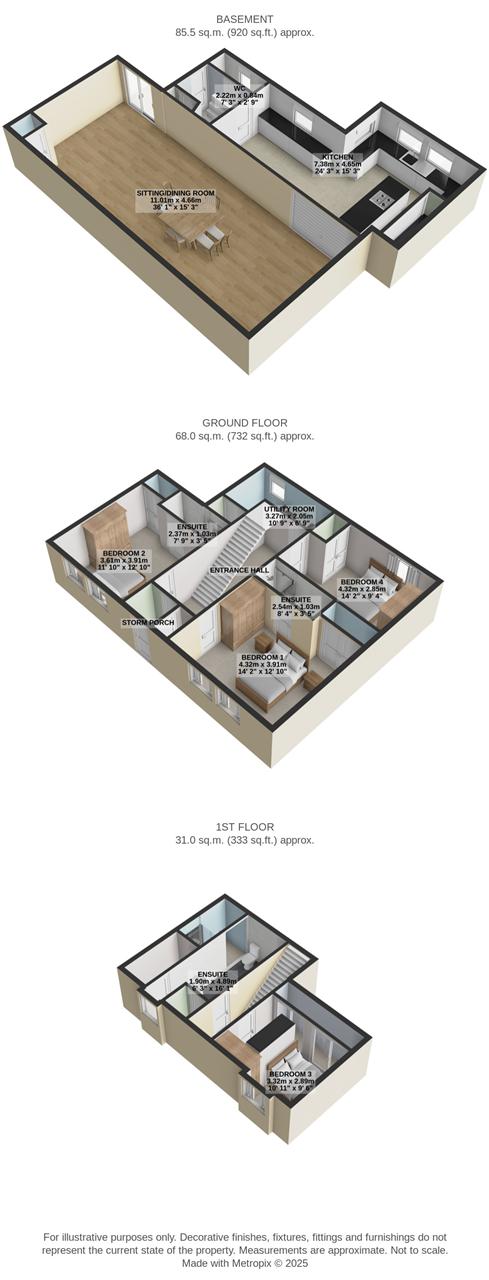- Immaculately presented and extended detached cottage
- Bright and spacious open plan living/dining space
- Modern Kitchen
- Master bedroom occupying the first floor with en suite
- Three further double bedrooms (two with en suite)
- Landscaped rear garden
- Parking included (2 Spaces)
- Regular rail links to Edinburgh & Glasgow
- Edinburgh Airport just 20 miles away
- Ideal commuter location
4 Bedroom Detached House for sale in
Beautifully presented throughout, this exceptional four-bedroom detached Blackridge home set across three floors, showcases luxurious contemporary interiors, high-quality fixtures and finishes, and a deceptively spacious layout designed for modern living. A rare opportunity, the property has been thoughtfully extended to maximise both style and comfort.
EPC Rating - Band C
At the heart of the home, a spectacular south-east-facing kitchen seamlessly opens into a light-filled sitting and dining area, spanning the entire width of the property and offering direct access to the landscaped rear garden. Four generously sized double bedrooms each feature a stylish design, with three benefiting from en-suites. Completing the internal layout is a well-equipped utility room and a guest WC.
The property enjoys easy access to local amenities, including a post office, bar, library, health centre, park, and primary school. For commuters, Blackridge Train Station and the M8 provide swift links to Edinburgh and Glasgow, with Armadale and Bathgate also within easy reach. The property also has allocated parking as well as on street parking.
What's special about this house
• Immaculately presented and extended detached four-bedroom family home set in a welcoming semi-rural West Lothian village.
• A light-filled south-east-facing sitting and dining room spanning the width of the property and offering a seamless flow into the landscaped rear garden. Adorned with handsome wooden flooring and a soft neutral décor it exudes an ambience of relaxation.
• Spectacular and streamlined contemporary kitchen opening to the adjoining sitting/dining room and overlooking the garden. Finished in a chic grey and white colour scheme and with ambient lighting the sizeable space boasts extensive white wall and floor units complemented by smooth grey worktops. High-spec integrated Baumatic appliances include an eye-level grill, oven, instant hot water tap, five-ring gas hob, wine fridge, and American-style fridge/freezer. A utility on the ground floor offers additional storage whilst a breakfast bar seats four comfortably.
• Tranquil principal double bedroom occupying the first floor with bespoke built-in wardrobes and an indulgent en-suite bathroom. Spa-like in design it is equipped with Jack and Jill round counter-top washbasins built into two
wall-hung vanities; a WC; a deep bath, and a rainfall shower enclosure with a stainless-steel panel boasting adjustable body jets.
• Low-maintenance front garden nestled behind timber fencing. To the rear, the expansive landscaped garden features an Astroturf lawn bordered by three decking areas perfect for family life and entertaining. There is also a large garden room ideal for a variety of uses.
Location and Amenities
• A small and scenic semi-rural West Lothian village with a health centre, bar, pharmacy, shop, small library, and parish church
• Bathgate and Armadale offer a wide variety of pubs, restaurants, a library, post office, convenience stores, and local retailers
• Ideal commuter location minutes from the M8 with easy access to Edinburgh (27 miles) and Glasgow (23 miles); the M9 is a short drive away
• CityLink Bus service connecting to neighbouring towns and cities, only a five-minute drive
• Edinburgh International Airport is just 20 miles away from the property
• Scenic green spaces nearby include Westrigg Park, Blawhorn Moss Nature Reserve, and Polkemmet Country Park
• Close to family-friendly recreational activities such as Xcite Leisure Centre, Bathgate Golf Club, Armadale Thistle Football Club, and Armadale Speedway
Dimensions
Underground Floor
Sitting/Dining Room 11.01m x 4.66m
Kitchen 7.38m x 4.65m
WC 2.22m x 0.84m
Ground Floor
Bedroom (1) 4.32m x 3.91m
Ensuite (1) 2.54m x 1.03m
Bedroom (2) 3.91m x 3.61m
Ensuite (2) 2.37m x 1.03m
Bedroom (4) 4.32m x 2.85m
Utility Room 3.27m x 2.05m
First Floor
Bedroom (3) 3.32m x 2.89m
Ensuite (3) 4.89m x 1.90m
Property Ref: 546995_TUR1002581
Similar Properties
4 Bedroom Detached House | Offers Over £325,000
Lying in Livingston's sought-after Deer Park, this impressive four-bedroom detached family home offers a versatile layou...
4 Bedroom Detached House | Offers Over £315,000
Positioned in a desirable Livingston residential development, this is a superb four-bedroom detached former show home ch...
Old Golf Course Road, Armadale
4 Bedroom Detached House | Offers Over £295,000
Carefully considered for modern family living, this impressive four-bedroom detached home offers a spacious and versatil...
5 Bedroom Detached House | Offers Over £350,000
Occupying a superb position within Bathgate's exclusive Meadowpark development, this exceptional detached five-bedroom v...
5 Bedroom Detached House | Offers Over £425,000
Ideally situated in a modern residential and family friendly development, Brotherton Forest is a beautifully presented f...
4 Bedroom Detached House | Offers Over £440,000
Immaculately presented with high-spec interiors, luxurious finishes, and a sleek contemporary design, this four-bedroom...
How much is your home worth?
Use our short form to request a valuation of your property.
Request a Valuation
