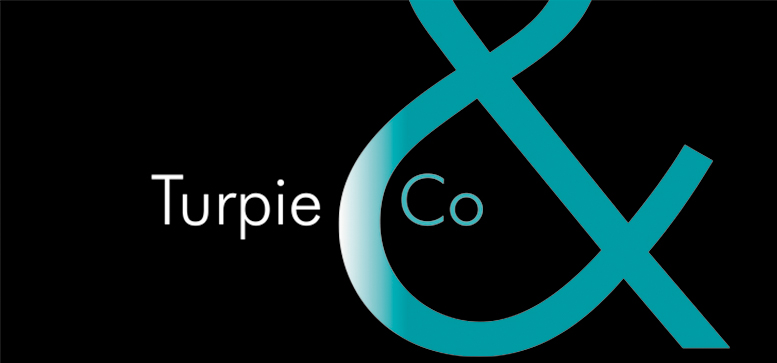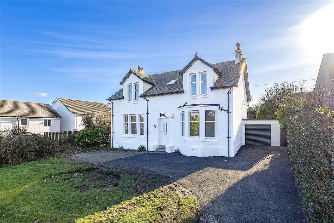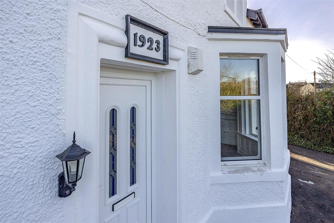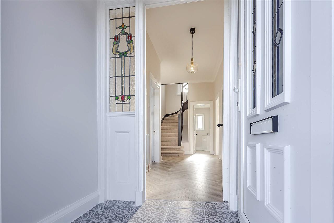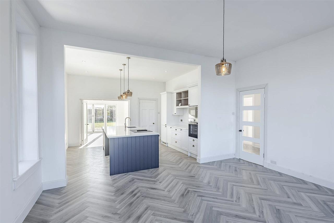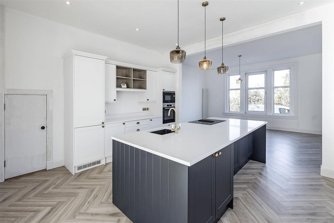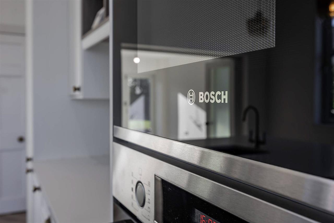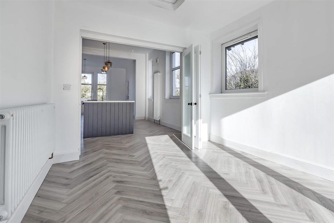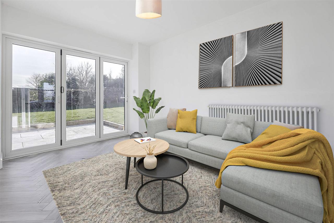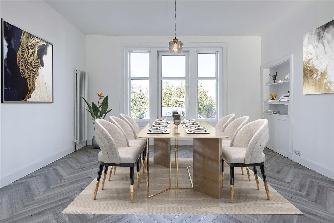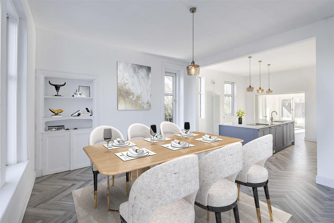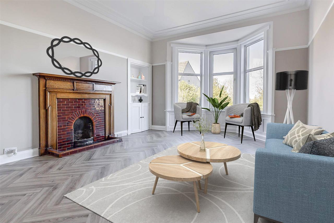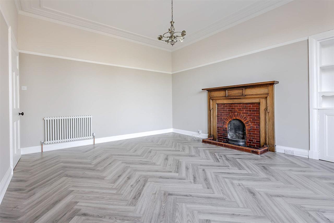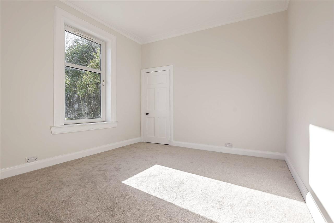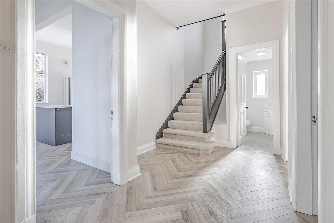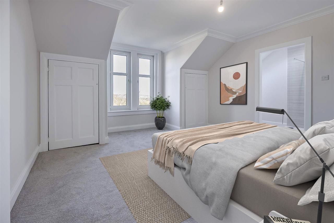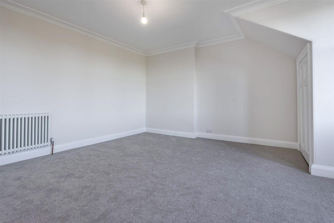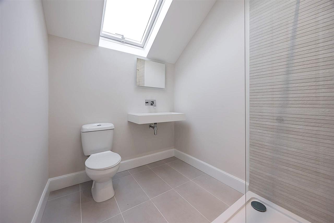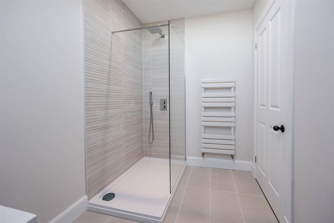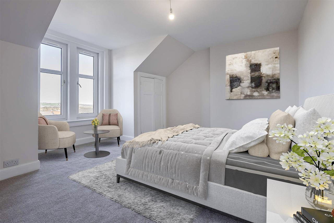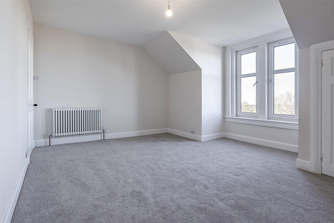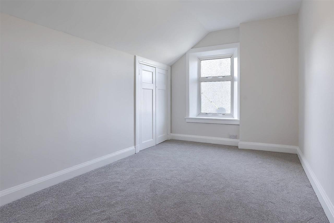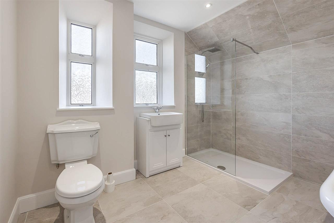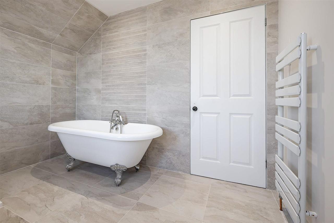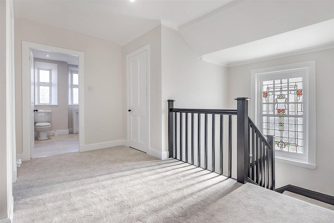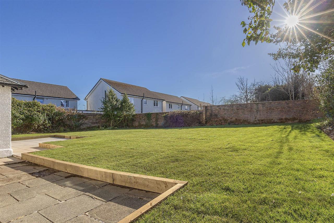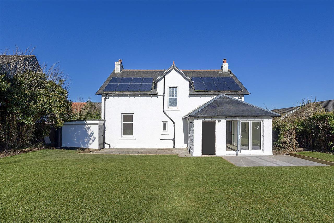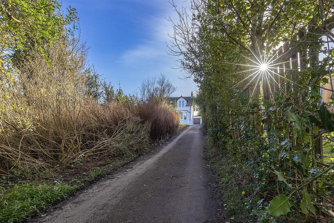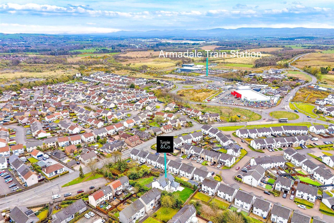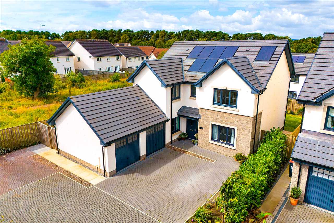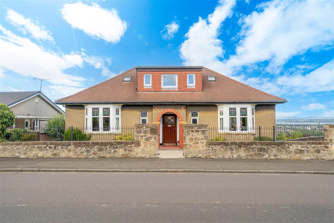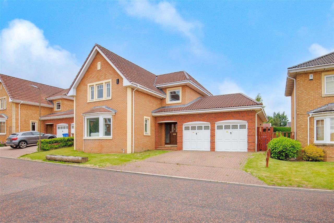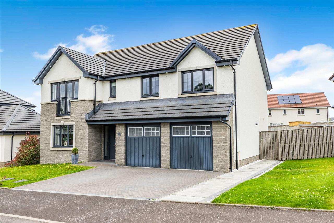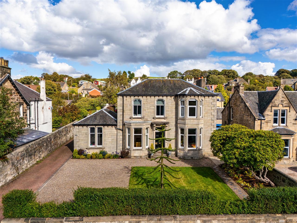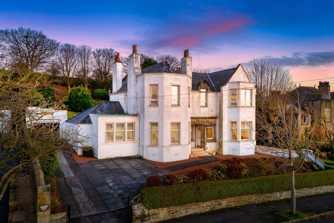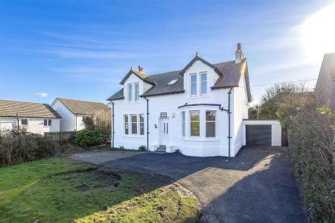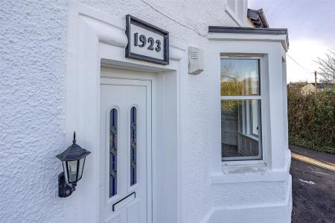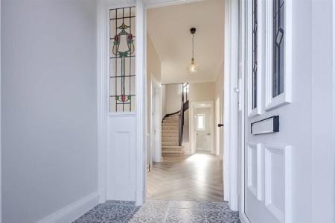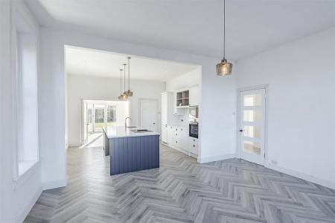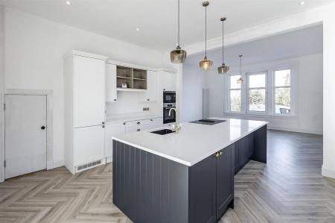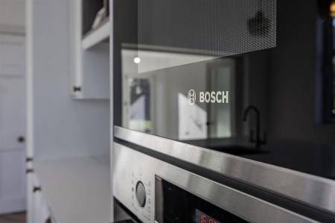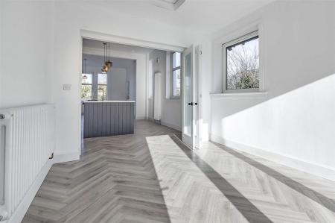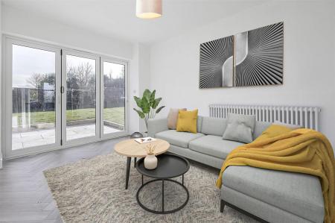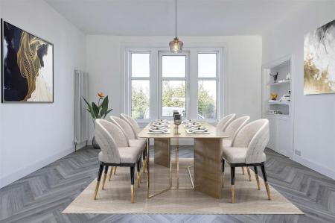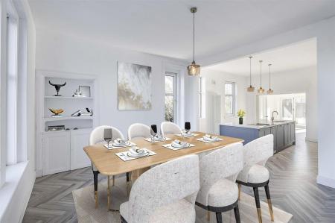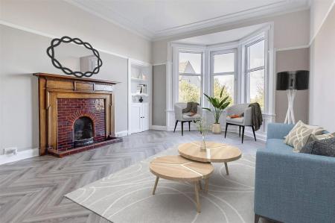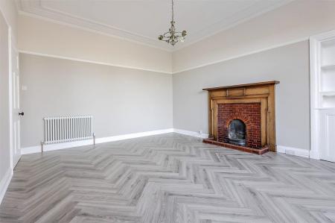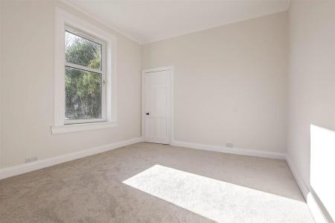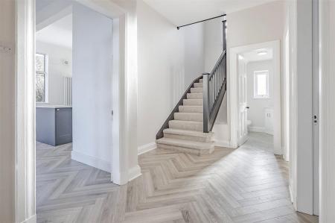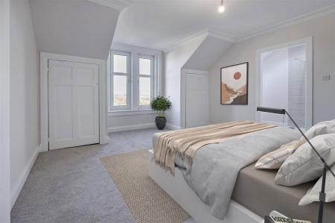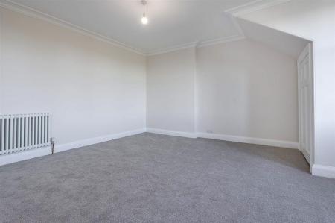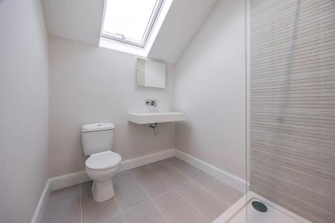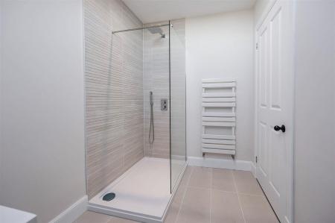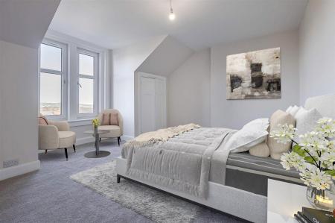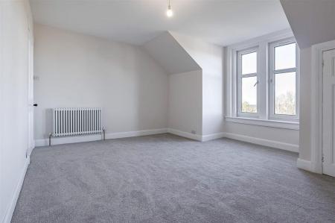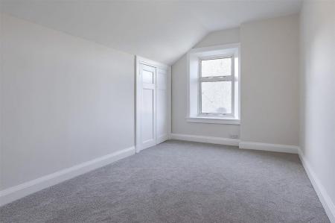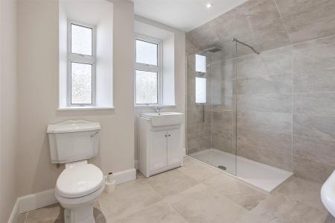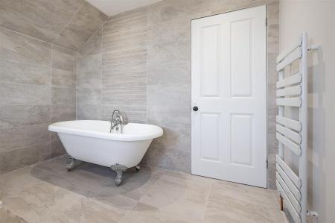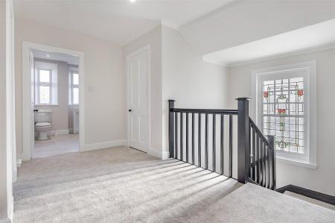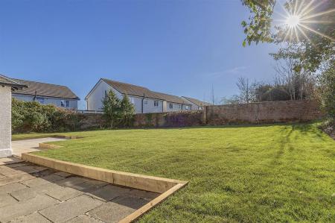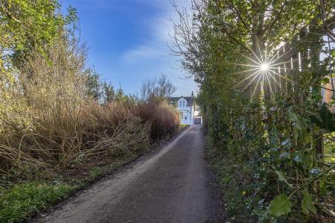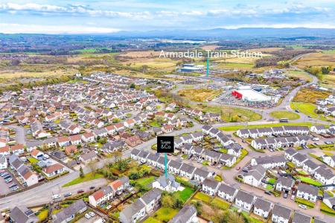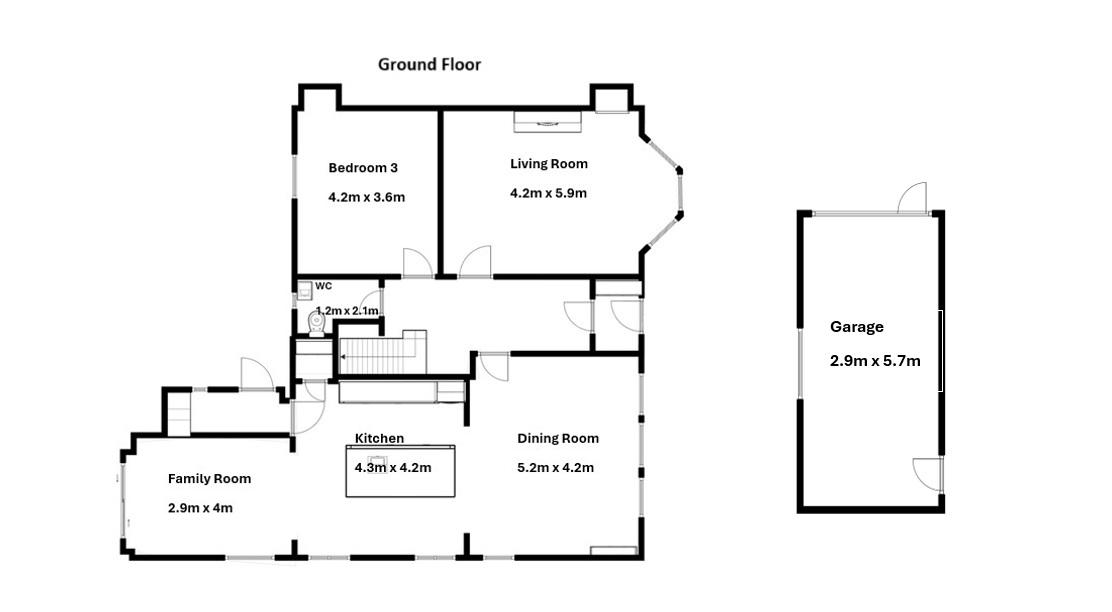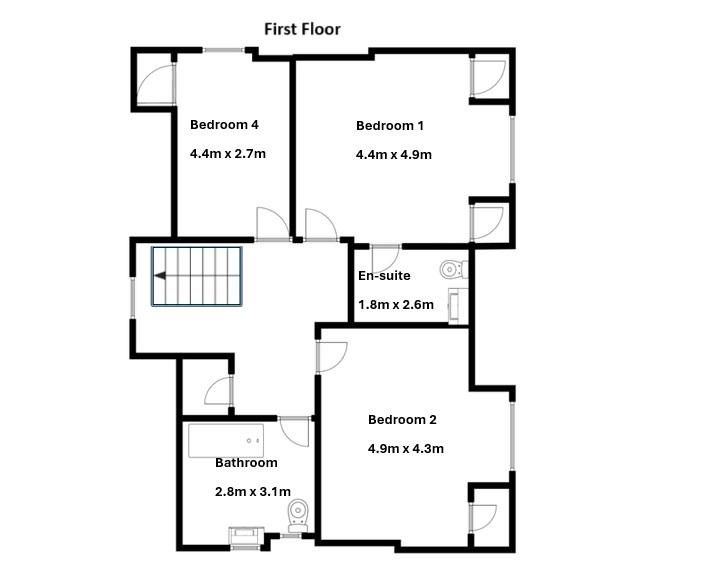- Spacious period home newly renovated throughout to an extremely high standard, retaining original features
- Stunning modern open plan high-specification kitchen/dining room
- Four double bedrooms, master with en-suite, offering flexible family accomoodation
- Secluded plot in a very well-connected area
- South-facing back garden
- Off street parking on driveway and garage with remote controlled electric door
- The town of Armadale offers all amenities including schools, doctors surgery, bars, tak and plenty of social and sports clubs.
- Close proximity to the M8 motorway giving easy access to Edinburgh (24 miles) and Glasgow (26 miles)
- Mainline rail connections from Armadale station (0.5 miles)
- National and international flights from Edinburgh Airport – just 19 miles away
4 Bedroom Detached House for sale in
*Some images have been virtually staged for marketing purposes only*
South Park House is where all the highly desirable features of a period home meld perfectly with a quintessentially modern living space. Masterfully renovated to an extremely high standard with a focus on family and social life, this stunning four bedroom period home is ready for you to move in and add your own finishing touches, to become part of the story of this beautiful property. It stands peacefully hidden from the road in generous plot in the heart of West Lothian, and offers all the space and flexibility you could want to support a modern lifestyle.
EPC Rating - Band C
The property is a short walk from Armadale's mainline train station, and there is also a motorway junction within easy reach, making it an ideal location for commuting to Edinburgh and Glasgow whilst enjoying the space of the West Lothian countryside. Armadale itself offers plenty of sport and leisure opportunities as well as eateries and takeaways. Polkemmet Country Park is close by, as is the town of Livingston with its excellent retail complex and Designer Outlet.
Set back from the road and approached via a driveway surrounded by mature trees and shrubs, South Park House welcomes you through the enclosed tiled front porch, with original stained glass windows, into the spacious reception hall. Underfoot, the high-end herringbone engineered wood flooring extends though all of the social areas on the ground floor. This beautiful and traditional entrance leads to the stunning, modern left wing of the home.
Here, the full depth of the house from front to rear is dedicated to a brand new open plan kitchen, dining and family area. Fully glazed bi-fold doors offer the option of closing off the dining room end, or open them to make one large area where you will gather, eat, talk and share. It's a dream layout for anyone who loves to entertain and socialise at home with family and friends. And the stunning modern kitchen is not just for show! With sleek gloss white units, it includes a suite of high-end appliances including Bosch double oven, integrated AEG fridge/freezer and dishwasher. The large central island, with breakfast bar space, is perfect for food preparation with plenty of practical storage and induction hob with downdraft extractor. Feature pendant lights make the most of the high ceilings.
A second set of bi-fold doors opens to the patio and garden beyond, bringing natural light flooding in in all seasons and seamlessly extending the living area outdoors in good weather. A separate utility room for laundry appliances is handily accessed from the kitchen, and also gives access to the rear garden.
On the other side of the reception hall are two further rooms, with the characteristic generous proportions and high ceilings of the period. The lounge enjoys a bay window to the front, and retains its striking original feature fireplace. Other period features include the Edinburgh press shelving alcoves and the wainscoting under the bay window. The other large room on this floor is softly carpeted and could be used as a bedroom, office or other use to suit your lifestyle. There is a handy downstairs WC.
The carpeted stairway is lit by a large, striking original stained glass window. Facing south, it brings natural light into the whole space both upstairs and down. The large landing gives access to three bedrooms. The master bedroom is a luxurious king-sized retreat with a commanding view to the front, all the way over to the Pentland Hills thanks to the home's elevated position. There is ample space for any configuration of furniture, and a pair of built-in cupboards fitted under the eaves is a touch of period character retained in what is a completely renovated space. Linger over your morning routine and emerge from the master suite ready for the day. The brand new en-suite features a large walk-in shower with rainhead shower and a heated towel radiator.
Two further double bedrooms both retain their original built-in cupboards, whilst the large four-piece family bathroom has been fitted with elegant claw-foot bath in keeping with the period of the home. Floor to ceiling tiles in a natural texture and colour, and ample space to configure your storage, make this a practical as well as a beautiful room. A shelved cupboard at the top of the stairs provides yet more storage.
The south facing back garden receives hours of sun every day and is a dream for those who love al fresco drinks and dining. With privacy provided by fencing and mature shrubs, it has an easy care flat lawn area, with a paved patio adjacent to the house. Throw open the bi-fold doors to the dining room to extend party space into the back garden on a summer's evening. An original outhouse houses the brand new gas boiler and the outdoors tap. The garage has been fitted with a new remote controlled up and over door.
A suite of solar panels is the final touch in bringing this wonderful property right up to date and future-proof. This is a rare opportunity to acquire a characterful period home that is exquisitely adapted to modern family life 100 years after it was built.
Property Ref: 546995_TUR1002584
Similar Properties
Threipmuir Walk, Murieston, Livingston
4 Bedroom Detached House | Offers Over £450,000
This lovely four-bedroom detached home in Muriestons exclusive Laurel Park Estate offers buyers a generous layout, styli...
5 Bedroom Detached House | Offers Over £450,000
Peacefully situated in Redding close to Falkirk town centre, this five-bedroom detached home spanning three floors and b...
5 Bedroom Detached House | Offers Over £450,000
Boasting five bedrooms and three living and reception areas, this is an excellent opportunity to acquire an impressive a...
5 Bedroom Detached House | Offers Over £475,000
Set within the highly sought-after Murieston area, this beautifully presented five-bedroom detached home offers an excep...
5 Bedroom Detached House | Offers Over £600,000
Norwood is an impressive detached Victorian villa offering a magnificent family home with an adjacent annexe, privately...
Balbardie Road, Craigard, Bathgate
5 Bedroom Detached House | Offers Over £625,000
With high ceilings, large rooms and all the desirable features of a period villa, “Craigard” is an exciting op...
How much is your home worth?
Use our short form to request a valuation of your property.
Request a Valuation
