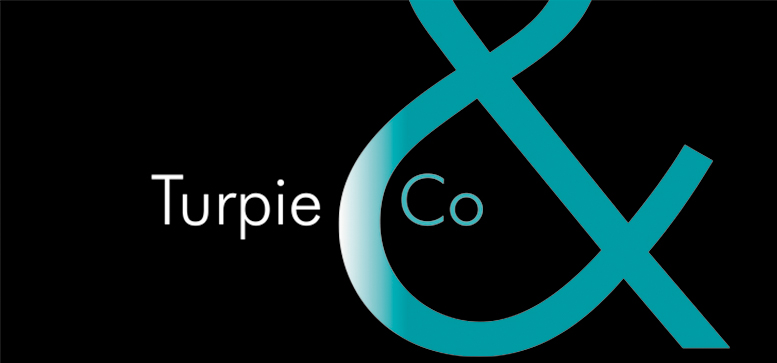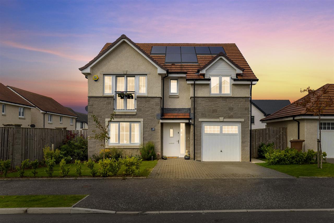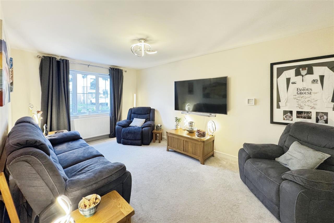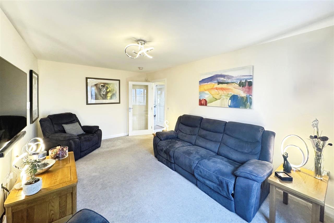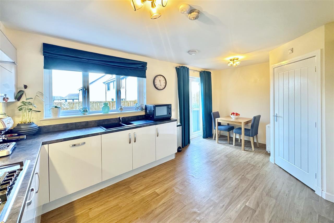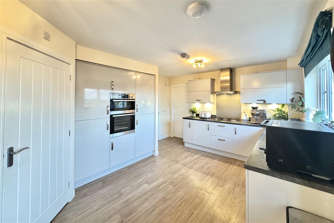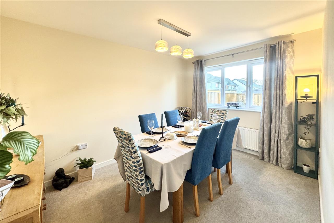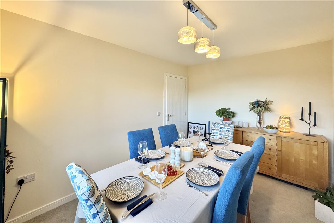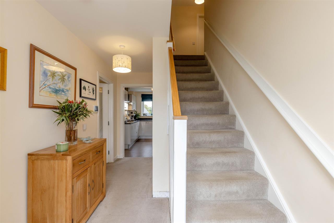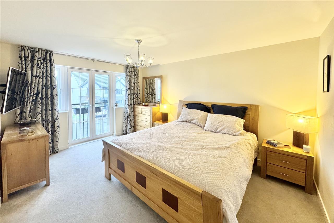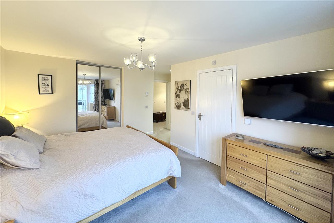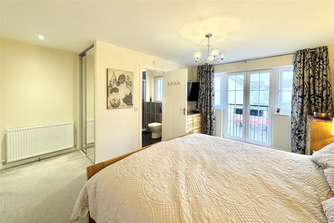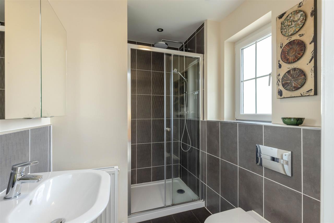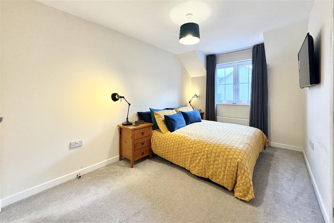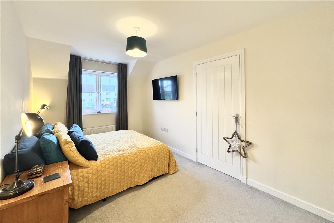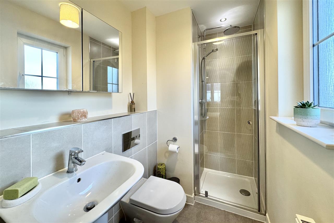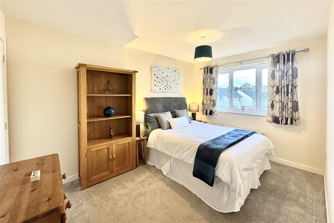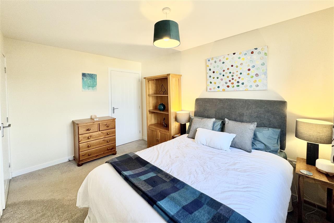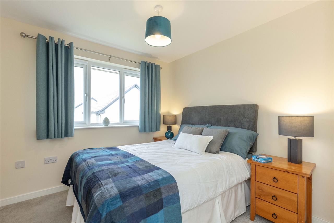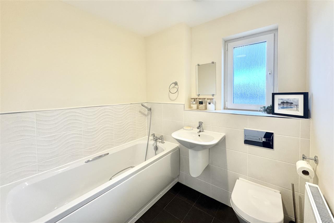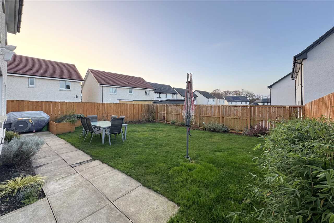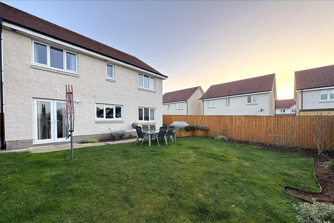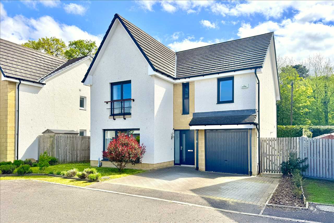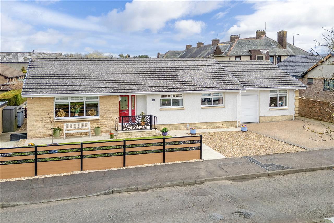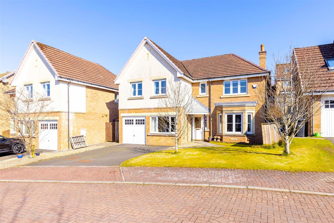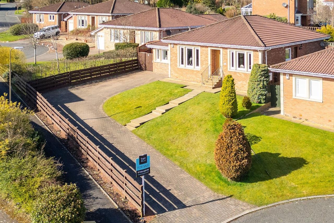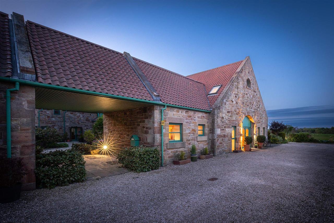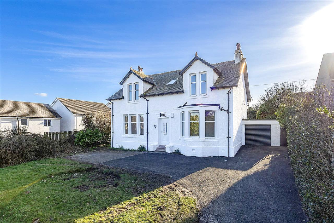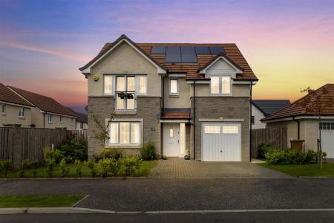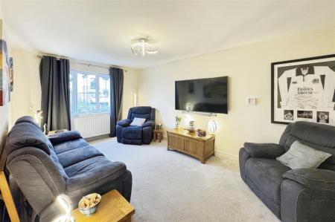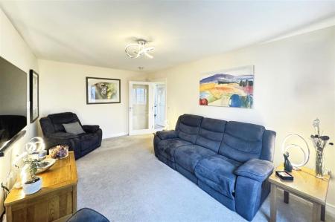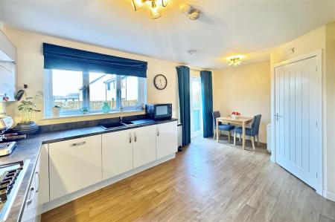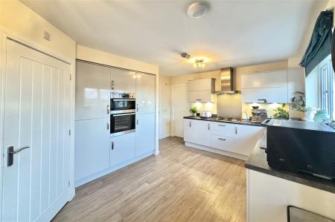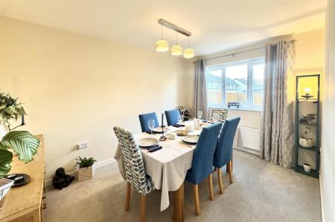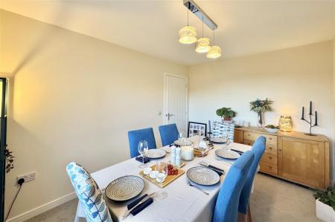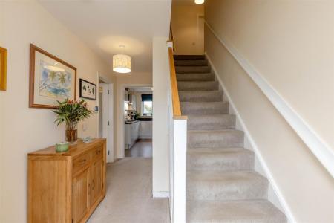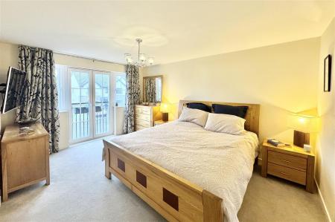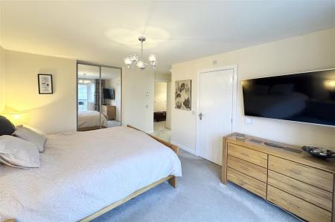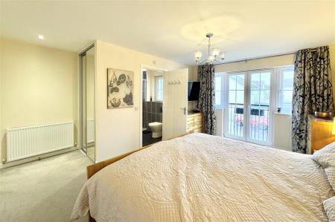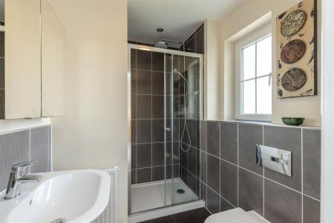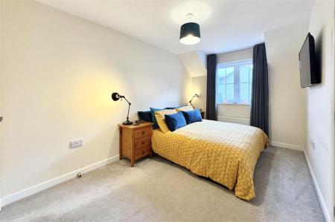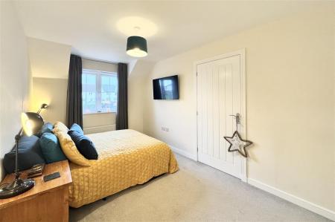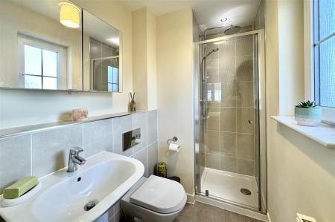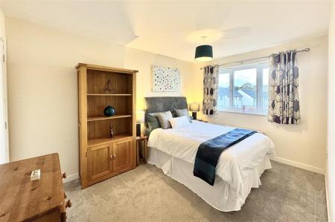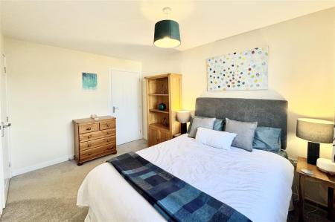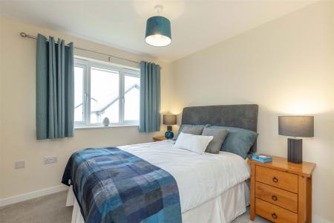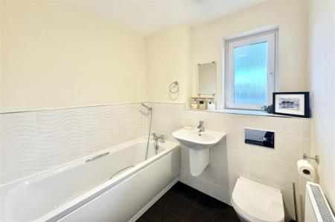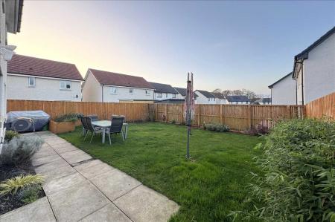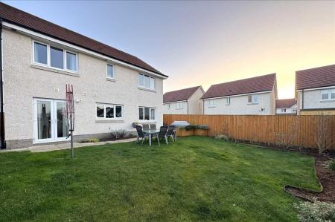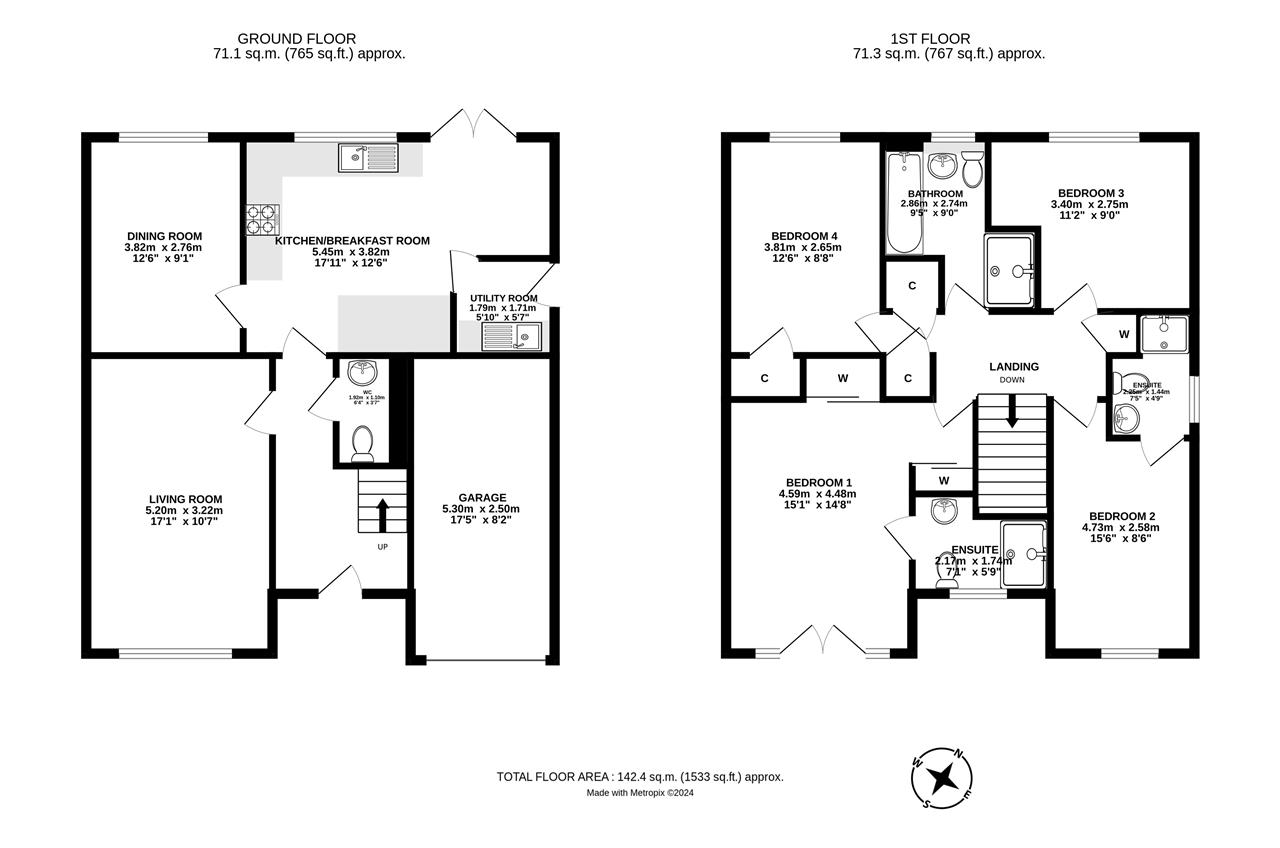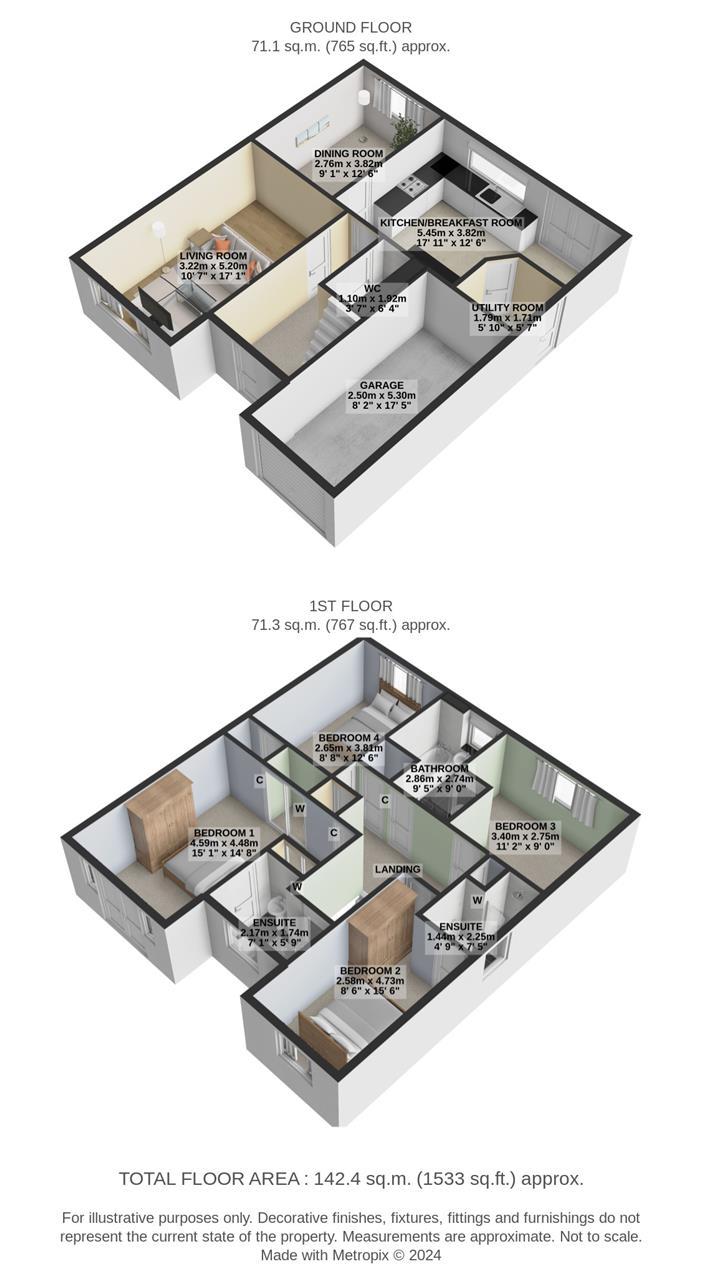- Modern detached villa
- Spacious lounge
- Separate kitchen/dining room
- Principal suite with en-suite
- Second bedroom with en suite
- Flexible layout ideally suited to modern life
- Integrated single garage and off street parking
- Enclosed rear garden
- Walking distance to rail station
- Excellent commuter links by both road and rail
4 Bedroom Detached House for sale in
Situated in sought-after Murieston, this impressive four bedroom detached home designed by Bellway Homes offers spacious, contemporary living with elegant interiors, high quality finishes, and an enclosed rear garden.
EPC rating - B
Laid out over two floors the flexible accommodation includes a
southeast-facing lounge; a large separate dining/kitchen with utility and
garden access; a versatile dining room with a rear garden aspect;
four bright bedrooms, two with en-suites; a family bathroom; and
a guest WC.
Boasting off street parking, and close to an array of amenities as
well as schooling and transport links this property is comfortable
family living at its best.
What's special about this house
• Showcasing a generous and flexible layout, tasteful interiors,
and an expansive rear garden, this four-bedroom detached Bellway
home is perfect for modern family living.
• Warm and inviting southeast-facing lounge with carpeting and an
elegant neutral décor.
• Stylish and light-filled kitchen with adjoining dining and utility and
garden access through French doors. Boasting a sleek aesthetic it
features under-base-lit white and grey gloss wall and floor units, grey
worktops, and high-spec integrated appliances including an extractor
hood, five-ring gas hob, eye-level microwave, and oven.
• Versatile dining room overlooking the rear garden and featuring a
sophisticated interior design. Conveniently it adjoins the dining kitchen.
• Beautifully presented principal double bedroom showcasing a
southeast-facing Juliet balcony, built-in mirrored wardrobes, and
a monochrome ensuite shower room with a hidden cistern WC and
washbasin.
• Neat lawn to the front bordering the driveway. Enclosed rear garden
mainly laid to lawn and featuring pretty borders and sandstone paving.
• Off-street parking provided for by a monoblock driveway and an
integral garage.
• Rooftop solar panels.
• Close to local schools, green spaces, Livingston's retail and leisure
amenities, and efficient commuter links to Edinburgh and Glasgow.
Location & Amenities
• Catchment for Williamston Primary School, and James
Young High School. A short drive from West Lothian College
and St John's Hospital
• Within easy reach of the exclusive Deer Park Golf and
Country Club housing a prestigious 18-hole course, beauty
salon, thermal spa, swimming pool, gym, squash courts, and
fitness classes
• The Centre Livingston and Livingston Designer Outlet are a
ten-minute drive, providing a wide variety of high street
stores, boutiques, cafès, a VUE cinema, an ASDA
supermarket, and casual dining options
• Ideal commuter location close to the M8 with easy access to
Edinburgh (17 miles) and Glasgow (36 miles); the M9 is a
short drive
• Livingston South Railway Station with regular and swift links
to Edinburgh and Glasgow is a 5-minute drive
• Edinburgh International Airport is just 11 miles from the
property
• Green spaces include Bankton Mains Park, Bellsquarry
Wood, and Almond Valley Heritage Park
Dimensions
Ground Floor
Living Room 5.20m x 3.22m
Kitchen/Breakfast Room 5.45m x 3.82m
Dining Area 3.82m x 2.76m
W.C. 1.92m x 1.10m
Garage 5.30m x 2.50m
First Floor
Bedroom (1) 4.59m x 4.48m
Ensuite 2.17m x 1.74m
Bedroom (2) 4.73m x 2.58m
Ensuite 2.25m x 1.44m
Bedroom (3) 3.40m x 2.75m
Bathroom 2.86m x 2.74m
Bedroom (4) 3.81m x 2.65m
Property Ref: 546995_TUR1002546
Similar Properties
New Calder Mill Road, Mid Calder
4 Bedroom Detached House | Offers Over £390,000
Designed by Robertson Homes and set within an exclusive development on the outskirts of Mid-Calder, 5 New Calder Mill Ro...
4 Bedroom Bungalow | Offers Over £375,000
Situated on the outskirts of Armadale in a peaceful cul-de-sac just minutes from Watson Park, this exceptional three-bed...
5 Bedroom Detached House | Offers Over £365,000
Nestled in a tranquil cul-de-sac location beside Balbardie Park of Peace, this five bedroom detached home offers an exce...
Taylor Green, Deer Park, Livingston
4 Bedroom Bungalow | Offers Over £400,000
This immaculate single storey home is ready to welcome you to easy living with a luxurious edge. It offers several lifes...
Illieston Castle Steadings, Broxburn
4 Bedroom House | Offers Over £425,000
Very rarely available, a home within the award-winning Illieston Castle Steadings offers the timeless appeal of a histor...
4 Bedroom Detached House | Offers Over £450,000
*Some images have been virtually staged for marketing purposes only*South Park House is where all the highly desirable f...
How much is your home worth?
Use our short form to request a valuation of your property.
Request a Valuation
