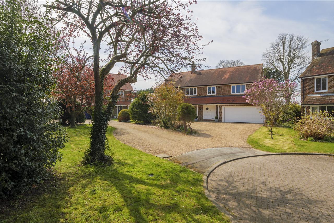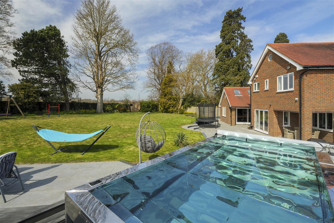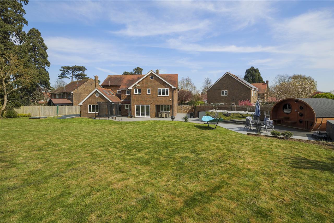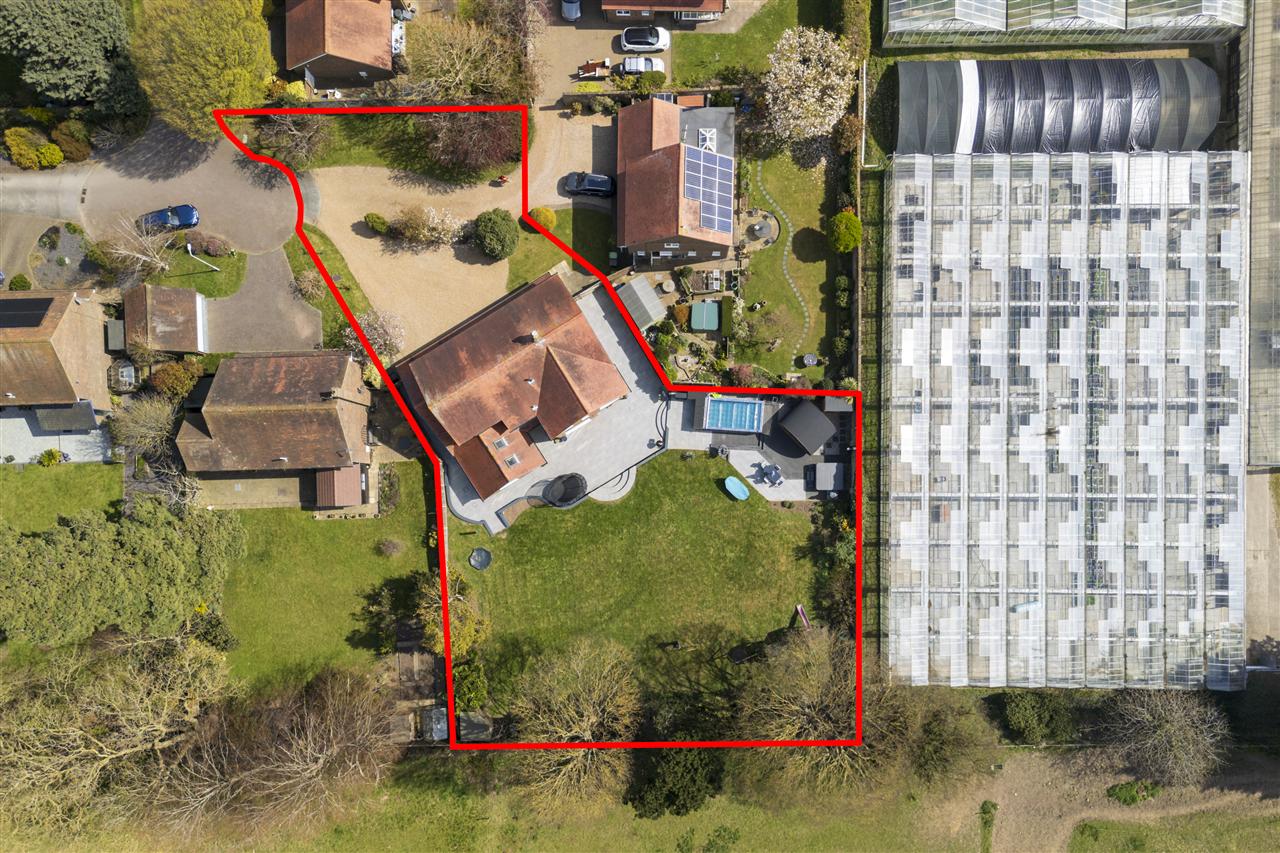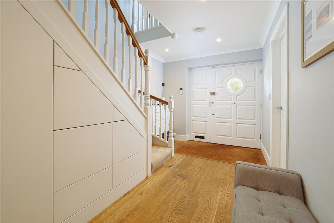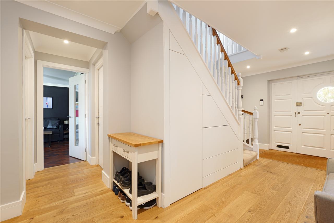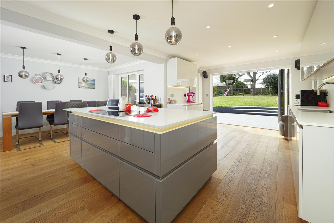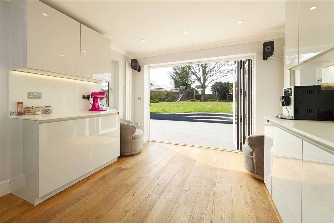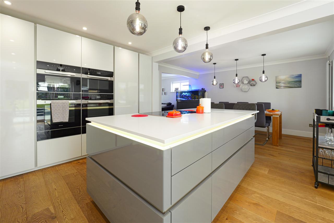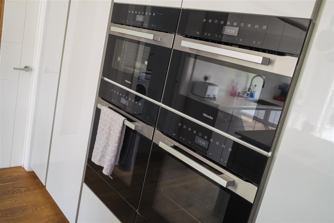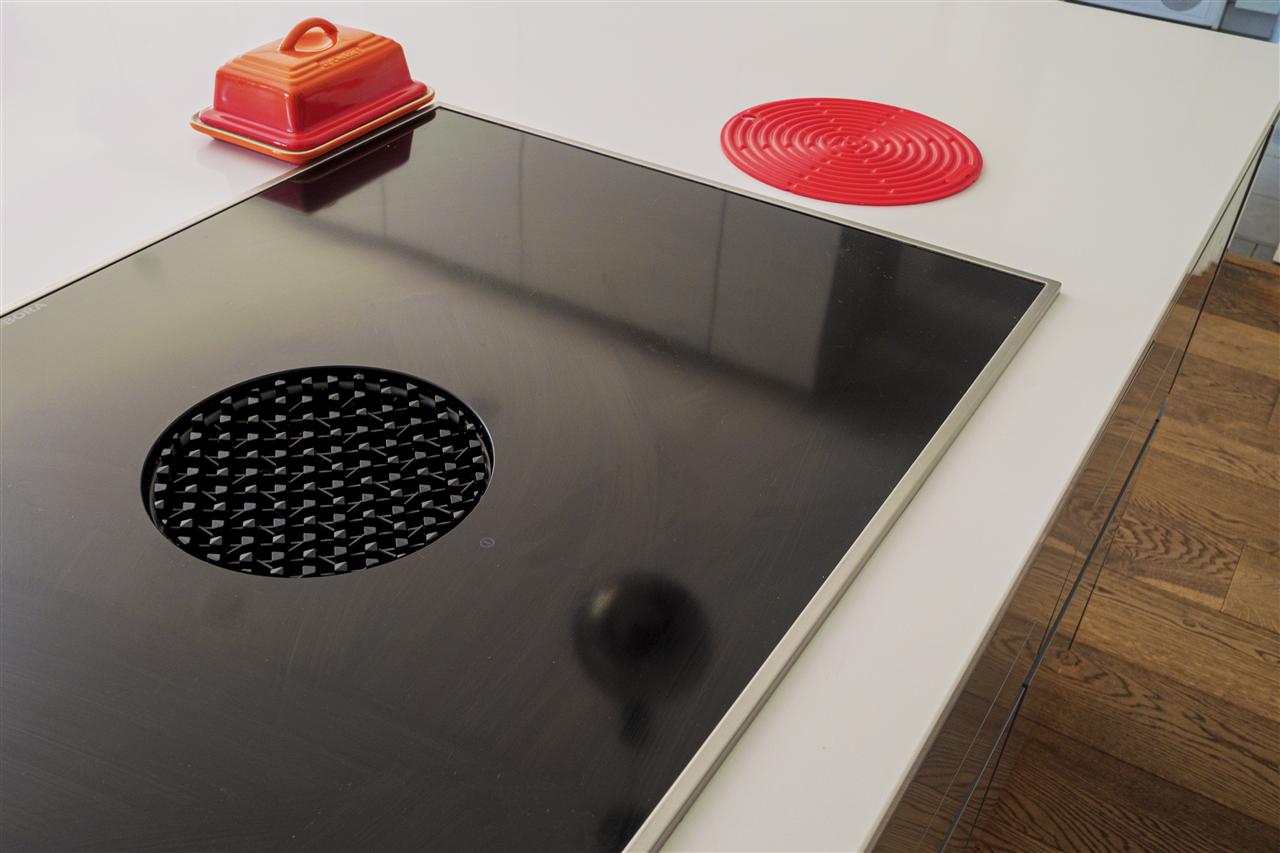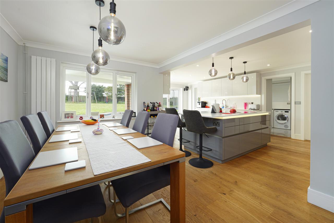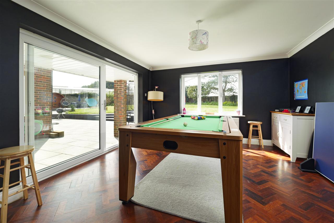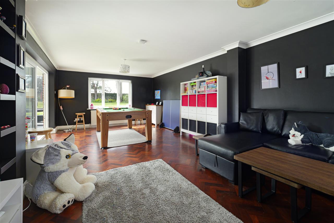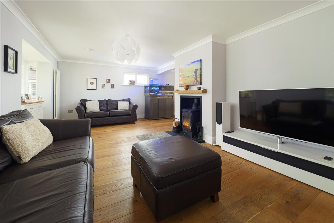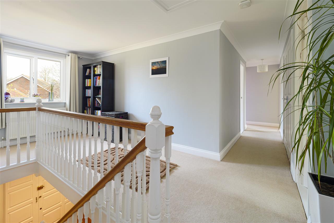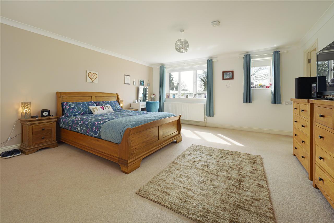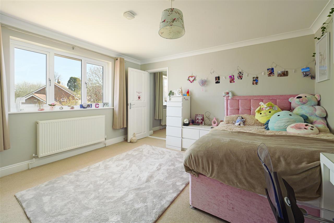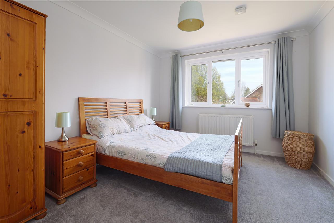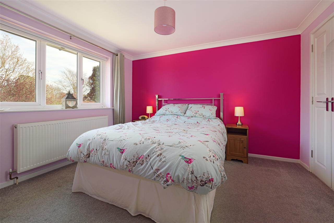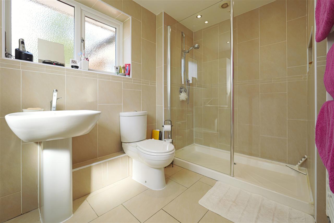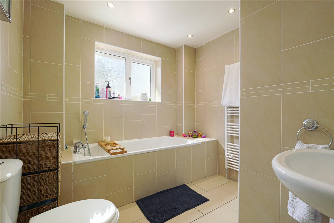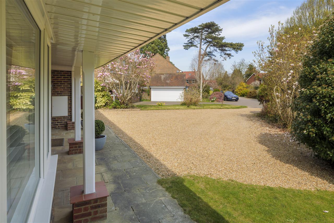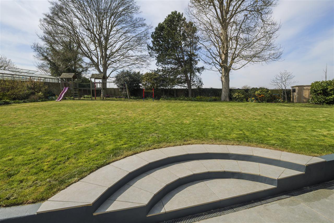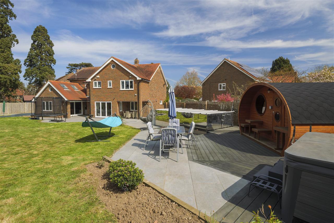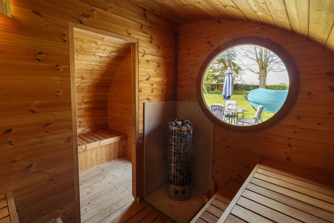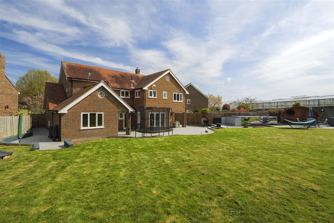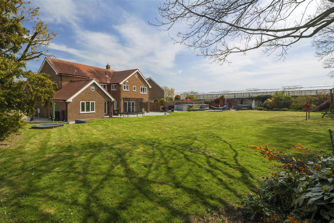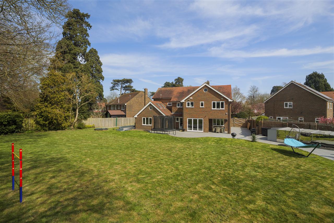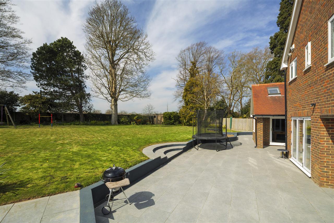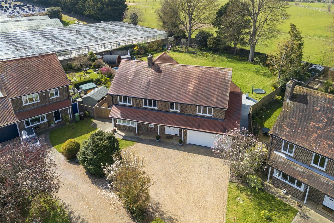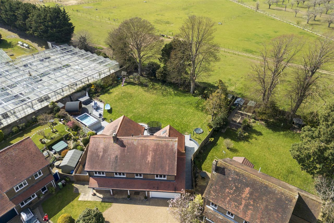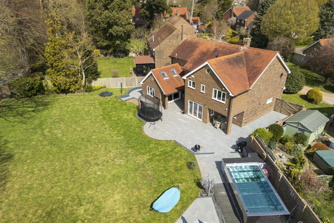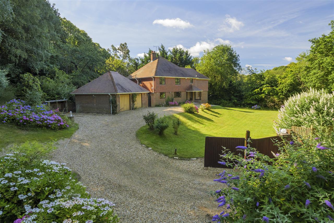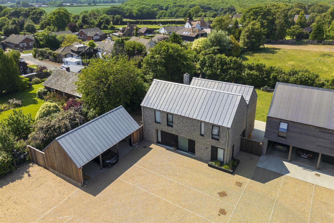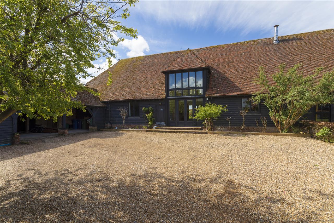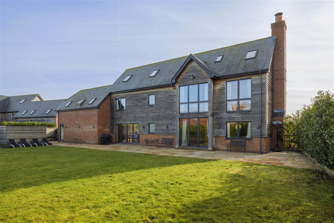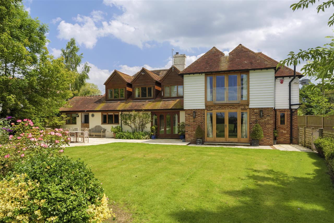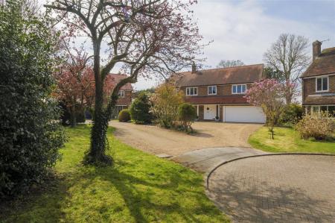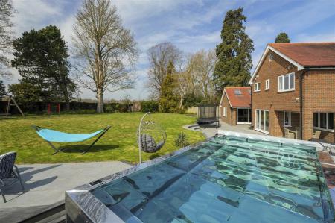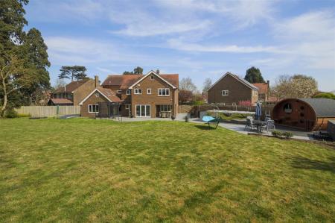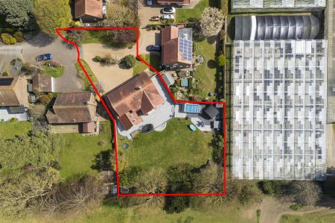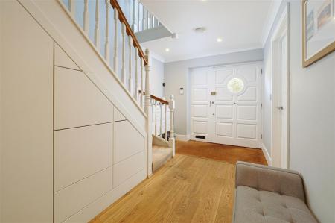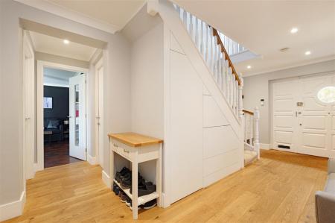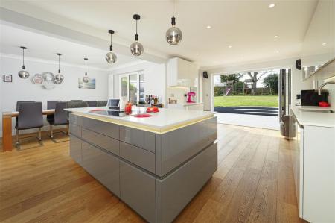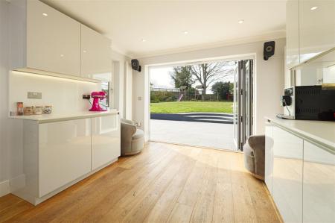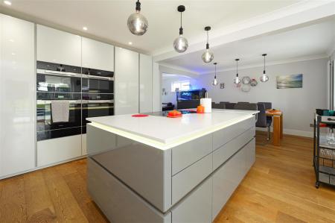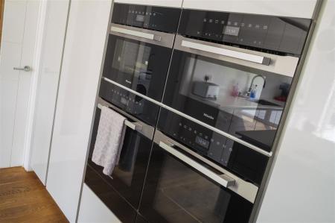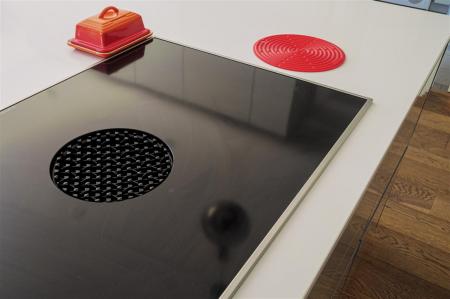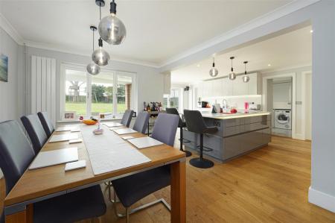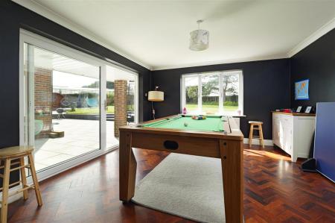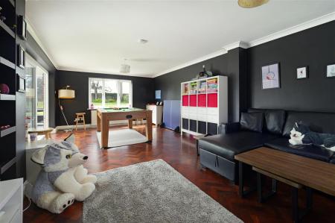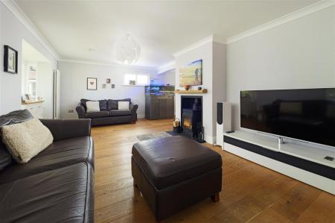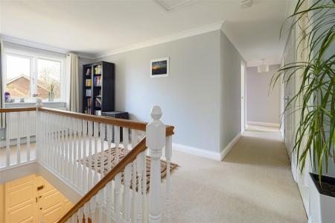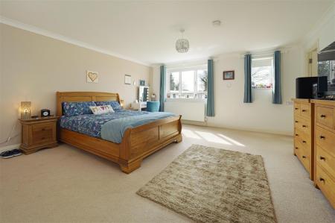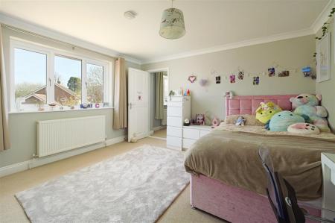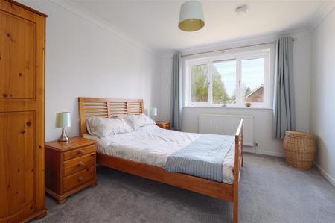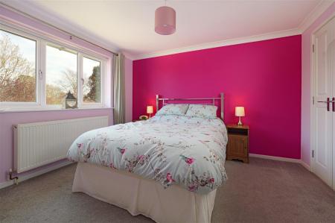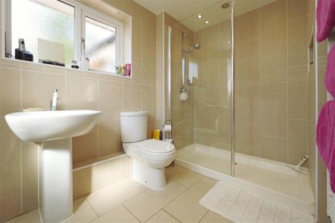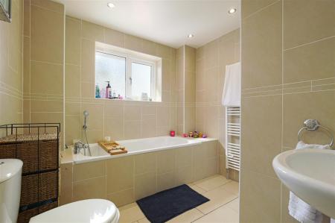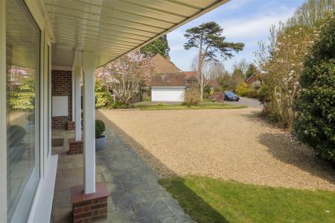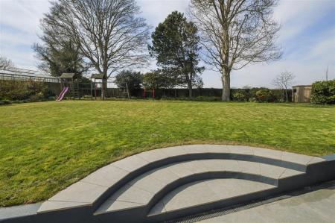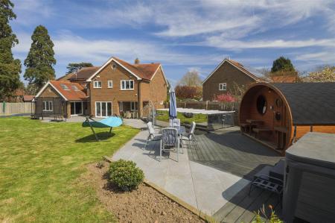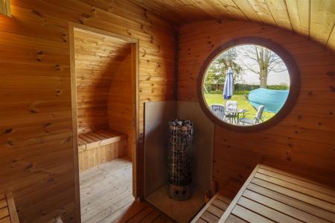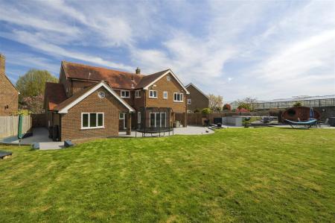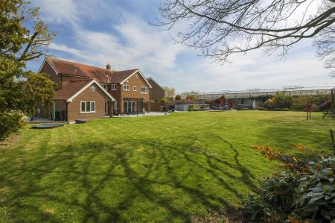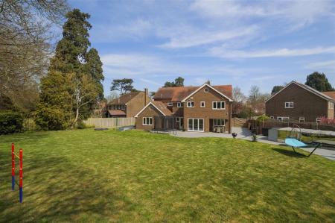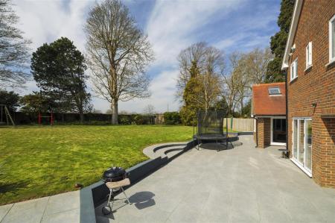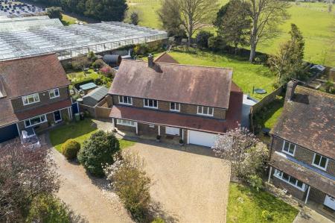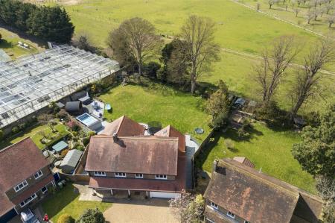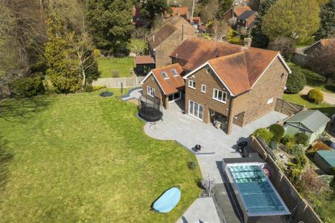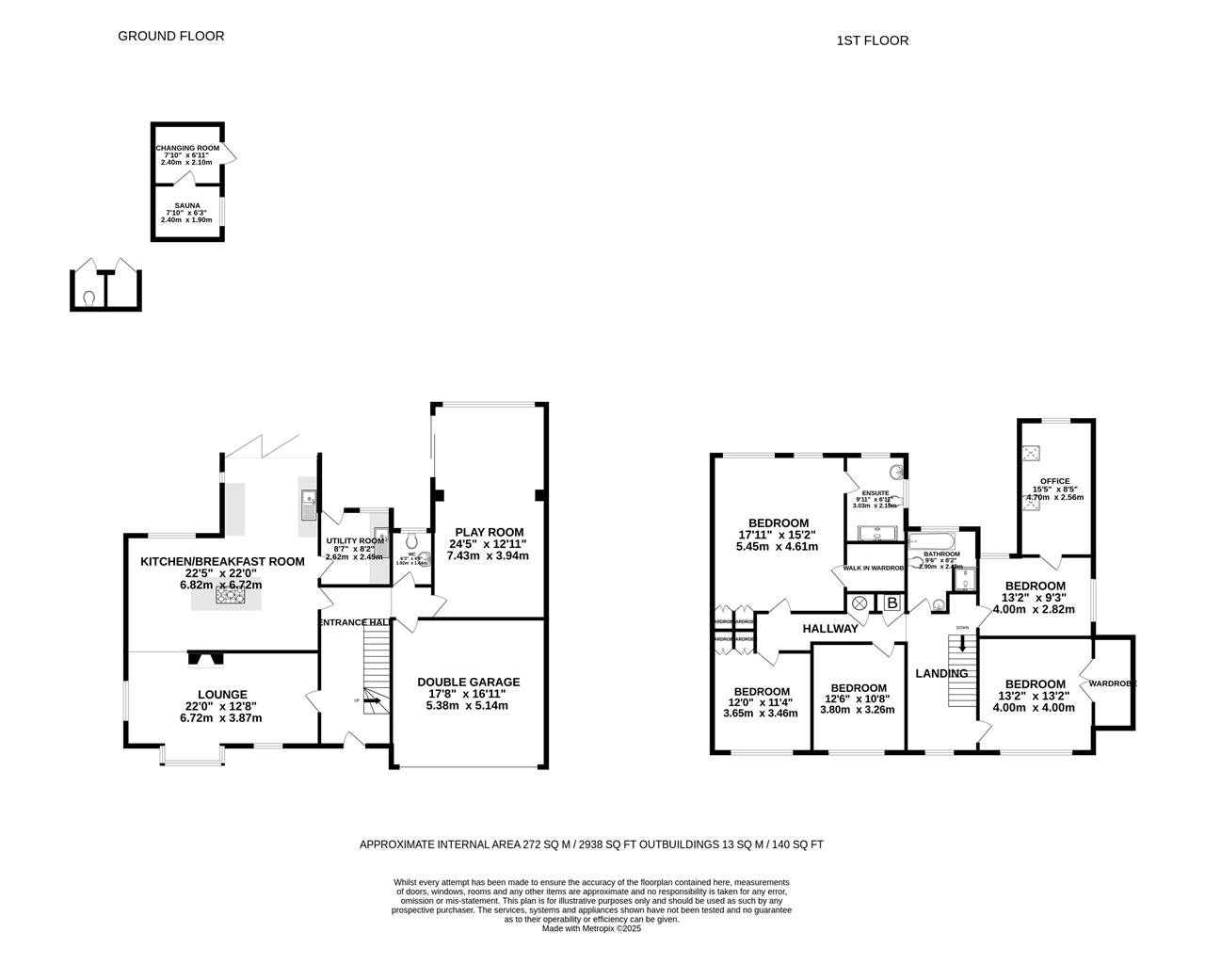- Substantial Detached Family Residence
- Open Plan Living Area With Bi-fold Doors
- Almost 3000 Sq.Ft Of Versatile Accommodation
- Five/Six Bedrooms & Two Bathrooms
- Brand New Schuller Quartz Topped Kitchen
- Set Within 0.4 Acres Of Walled Gardens
- Wellness Area Including Sauna & Swim Spa Pool
- Desirable Location Close To Faversham Train Station
- Chain Free
- EPC RATING: C - COUNCIL: TAX:
5 Bedroom Detached House for sale in
A substantial five bedroomed detached residence set within the sought after and the exceptionally desirable Ospringe Place, which forms part of an exclusive development which was built in the early 1980's on the grounds of a beautiful, grade II listed manor home which stands at the entrance of this grand estate.
Number seventeen sits in the far corner and occupies an envious and deceptively large plot of 0.40 acres of stunning partially walled grounds which includes a desirable wellness area. There is almost 3000 sq.ft of spacious and versatile accommodation which has been significantly enhanced by the current owners who have recently installed a brand-new quartz topped Schuller kitchen with numerous Miele appliances.
The owners have ensured that not only has the property been improved aesthetically but beneath the fine décor, maintenance and efficiency has been a priority, with a new gas boiler, high-performance double-glazed windows, and three phase electrics installed.
The entrance hall has recently laid engineer oak flooring which flows seamless throughout most of the ground floor. To the left there is a vast sitting area with a Burley wood burning stove and new windows dressed in bespoke plantation shutters, this flows into the dining area which connects to the kitchen.
The kitchen has been fitted with gloss units which integrate a Miele dishwasher, full freezer, full fridge, microwave, steam oven, two moisture plus ovens complete with warming and vacuum sealed drawers. The large central island illuminated by pendant lighting, has a Bora induction hob with built in extractor whilst the sink has been fitted with a Quooker Cube boiling tap, which also offers cold filtered and sparkling water.
The kitchen overlooks the garden via the bifold doors and has been further enhanced by a convenient utility room, whilst to the opposite side of the hallway there is a playroom which also connects directly to the sun terrace.
To the first floor there are five double bedrooms and a well-appointed family bathroom, the main bedroom is almost 18ft and enjoys views of the garden and boast a luxury ensuite and walk in wardrobe.
OUTSIDE:
The property occupies 0.40 acres which is unusual for a town location, to the front of the property there is a large driveway with electrical car charging point leading to an integral double garage, with Hormann doors, this space would make a great home gym/workshop.
The partially walled gardens at the rear enjoy a south westerly aspect with some mature trees offering delicate shade. The garden is mainly laid to lawn with a vast patio area offering ample space for alfresco dining this leads into the wellness area complete with an electric full-size sauna, changing rooms, showers and WC, air source heated swim spa and Hot Spring Envoy hot tub. (Hot Tub is negotiated separately)
SITIUATION:
The property is conveniently situated in Ospringe Place, which enjoys an excellent location surrounded by countryside, yet within easy walking distance of Faversham's mainline railway station and the thriving medieval town centre as well as being opposite King Georges Park.
The charming market town of Faversham has a wide range of high street shops and independent retailers which adorn its attractive high street and its bustling market square. The town also offers excellent leisure facilities with an indoor and outdoor swimming pool, a cinema, a large park and recreation ground, a museum and numerous pubs and restaurants.
It has a good selection of primary schools and two secondary schools, one of which is the renowned Queen Elizabeth Grammar School. Faversham has a mainline railway station with a regular service to London Victoria, Cannon Street and Charing Cross and a high-speed rail link to London St. Pancras. The nearby M2 motorway gives excellent and fast access to London.
The city of Canterbury is approximately 10 miles away this has a vibrant city centre, which has a wide array of High Street brands alongside independent retailers, cafes and international restaurants and offers a selection of sporting, leisure, and recreational amenities, including the Marlowe Theatre.
The seaside town of Whitstable, famous for its seafood and annual oyster festival held at the vibrant harbour and picturesque quayside, also has a variety of shops, boutiques and restaurants, a good selection of primary and secondary schools and excellent leisure facilities and is 8 miles away.
We endeavour to make our sales particulars accurate and reliable, however, they do not constitute or form part of an offer or any contract and none is to be relied upon as statements of representation or fact. Any services, systems and appliances listed in this specification have not been tested by us and no guarantee as to their operating ability or efficiency is given. All measurements and floor plans are a guide to prospective buyers only, and are not precise. Fixtures and fittings shown in any photographs are not necessarily included in the sale and need to be agreed with the seller.
Property Ref: 58691_FPS1002692
Similar Properties
Iron Hill House, Dunkirk Road South, Dunkirk
5 Bedroom Detached House | Offers in excess of £995,000
A substantial detached residence occupying 0.85 acres of enchanting grounds and tucked away in an exceptionally desirabl...
Great Bossingham Farm, Bossingham
4 Bedroom Detached House | £995,000
A striking detached modern residence, designed and built in 2022, combines the finest materials and exceptional craftsma...
Gosmere Farm Barns, Newhouse Lane, Sheldwich
4 Bedroom Semi-Detached House | £975,000
A magnificent attached barn conversion, set within generous grounds of approx. 0.77 acres within a charming collection o...
6 Bedroom Detached House | £1,000,000
A striking, six-bedroom, detached residence built in 2017 and forms part of a small and exclusive development of individ...
Plough Cottage, Church Lane, West Stourmouth
5 Bedroom Detached House | Offers Over £1,000,000
**NO CHAIN** A substantial detached property which has been sympathetically extended over recent years, to offer over 26...
Bluebell Barn, The Barns at Wye, Wye
5 Bedroom Detached House | Guide Price £1,000,000
**** SHOW HOME OFFICIALLY OPEN FOR VIEWINGS PLEASE CONTACT US FOR MORE DETAILS ****A magnificent five-bedroom detached b...

Foundation Estate Agents (Faversham)
2nd Floor, 3 Jubilee Way, Faversham, Kent, ME13 8GD
How much is your home worth?
Use our short form to request a valuation of your property.
Request a Valuation
