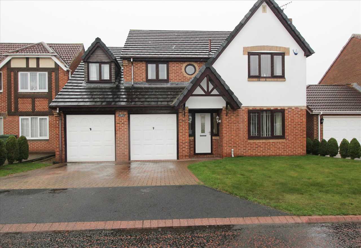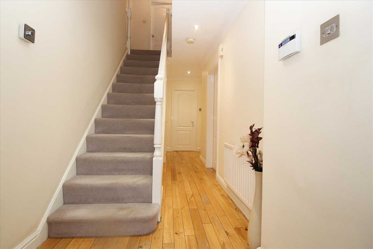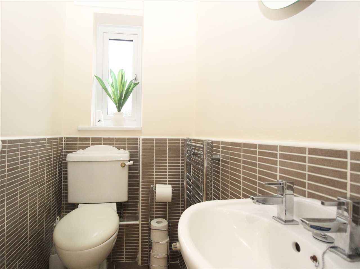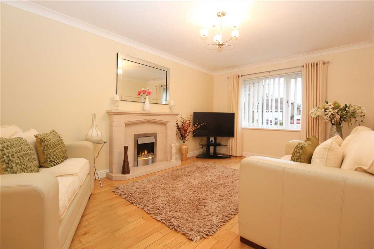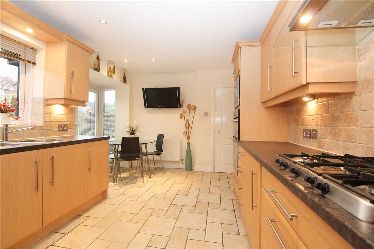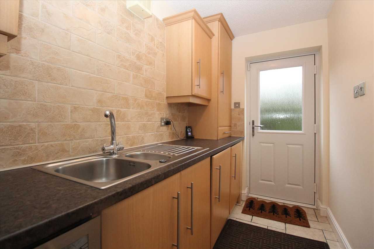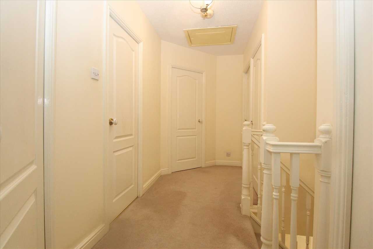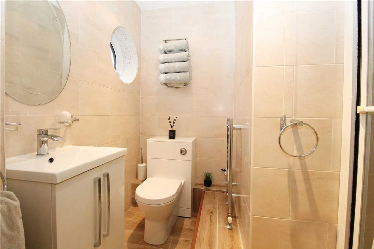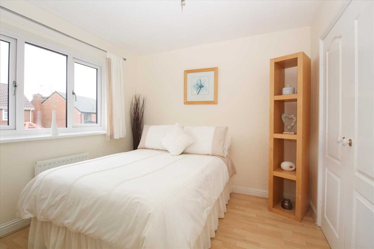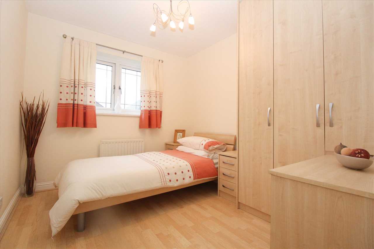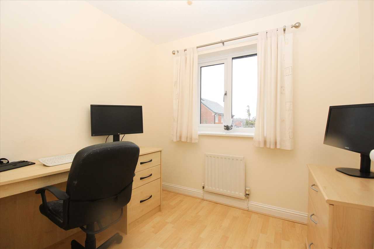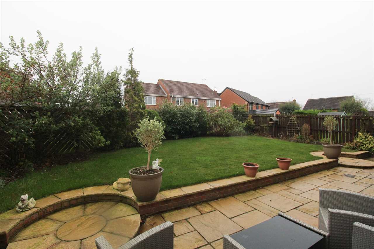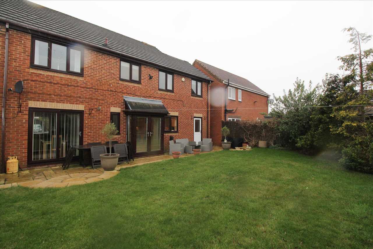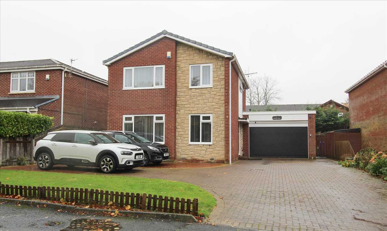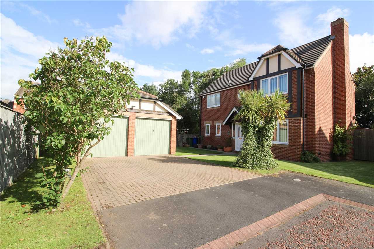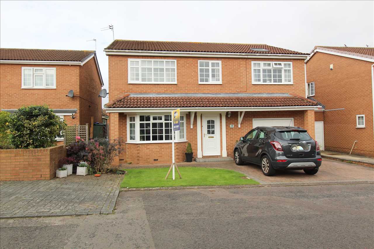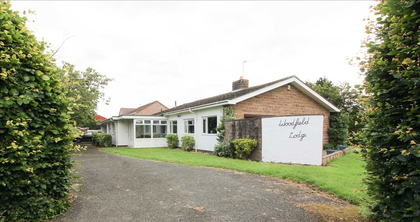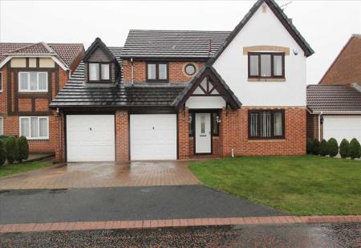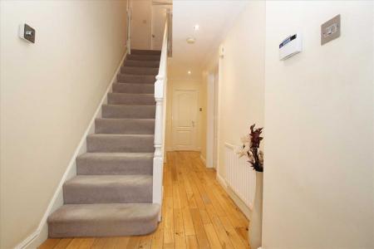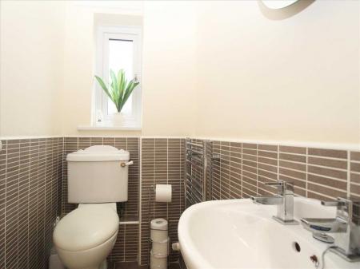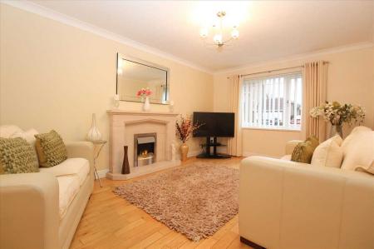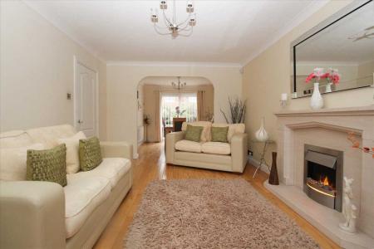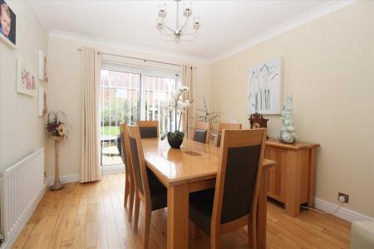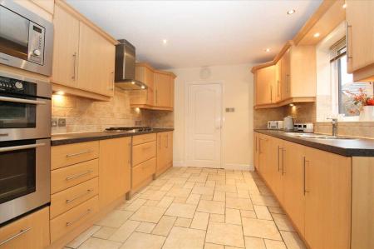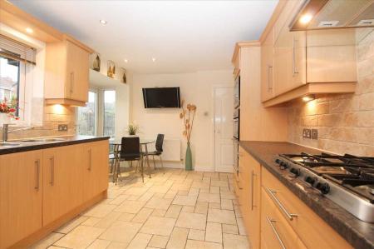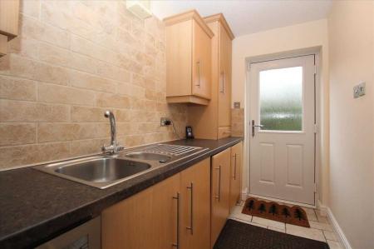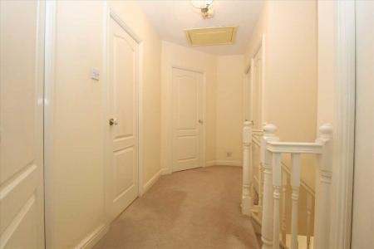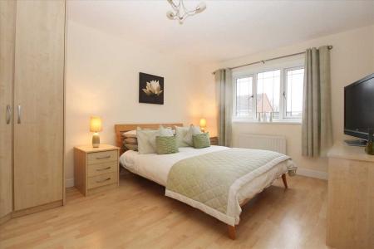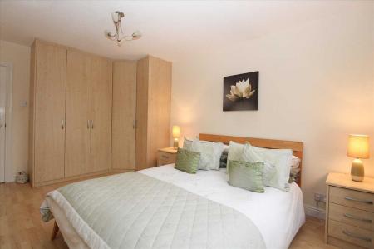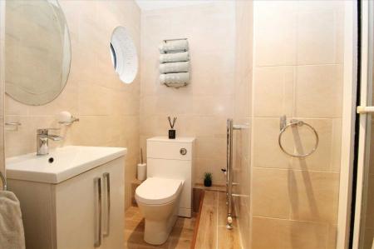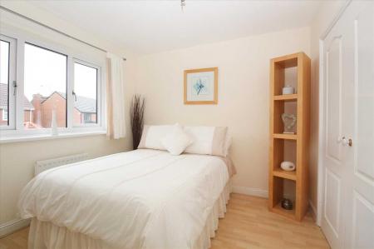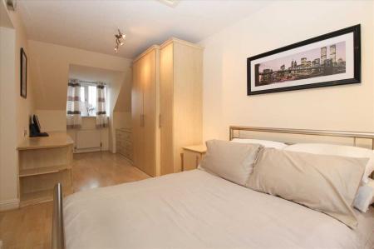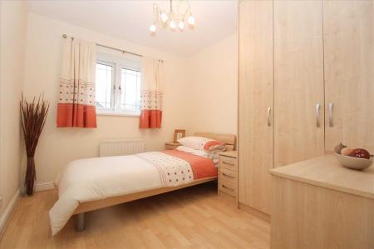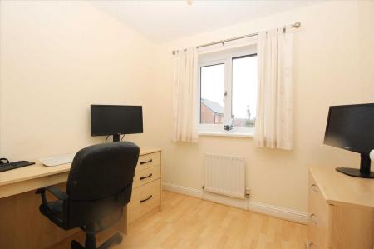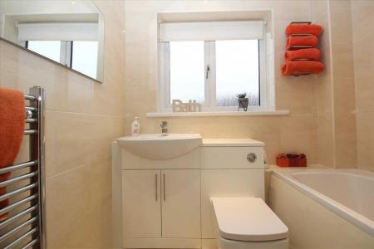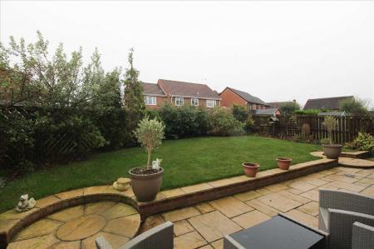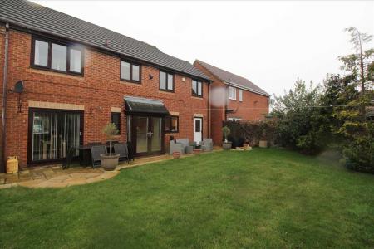5 Bedroom Detached House for sale in
A particularly attractive, five bedroomed detached house located in a cul de sac close to Horton Burn in one of the towns most sought after residential areas. The property, built by Bellway Homes, offers spacious, well proportioned accommodation offered for sale in excellent order with a good range of fittings which include a well equipped kitchen with a range of integrated appliances, hardwood flooring in main room, fitted bedroom furniture, gas fired central heating with Hive controls, security alarm system. Externally there is a double garage and generous, lawned gardens.
Freehold
Council Tax Band - E
EPC Rating - To be confirmed
Entrance Hall
Radiator, oak hardwood flooring.
Cloakroom
White coloured suite, wash hand basin and low level wc set, chromium ladder radiator, recessed ceiling lights, part tiled walls, tiled floor.
Living Room 8.23m (27'0') x 3.35m (11'0')
TV point, telephone point, attractive feature fireplace with fitted electric fire (note: there is a gas point and external flue for gas fire / log burner), two radiators, oak hardwood flooring, double glazed windows to the front and rear elevations.
Kitchen / Breakfast Room 4.90m (16'1') x 3.05m (10'0')
Fitted with an extensive range of beech base and wall units with drawers, cupboards and laminate work tops, sink unit with two bowls and drainer, split level cooker with five burner stainless steel gas hob, chimney style cooker hood, Hotpoint double oven and grill and microwave oven, integrated fridge freezer, Hotpoint dishwasher, tiled splashback, TV wall mount, recessed ceiling lights, double radiator, bay window with French doors to the rear garden.
Utility Room
Fitted with a range of base and wall units, to match the kitchen, with cupboards and laminate worktops, stainless steel sink unit, integrated tumble dryer, washing machine and wine chiller, radiator, electric extractor fan, concealed Worcester Bosch gas fired central heating boiler.
First Floor Landing
Airing cupboard with hot water storage cylinder.
Master Bedroom 4.62m (15'2') x 3.48m (11'5')
Radiator, TV point, built in wardrobes, matching bedside cabinets and drawer unit, laminate flooring.
En Suite
Wash hand basin in vanity unit, low level wc set with enclosed cistern, chromium ladder radiator, shower compartment with Mira Sport electric shower, extractor fan, recessed ceiling lights, fully tiled walls, tiled floor.
Bedroom Two 3.45m (11'4') x 2.84m (9'4')
Radiator, built in wardrobes, laminate flooring.
Bedroom Three 6.71m (22'0') x 2.44m (8'0')
Range of built in wardrobes and drawers, dressing table and bedside cabinets, two radiators, TV point, laminate flooring.
Bedroom Four 3.10m (10'2') x 2.64m (8'8')
Built in wardrobes, drawers and bedside cabinets, two radiators, TV point, built in cupboard, laminate flooring.
Bedroom Five 2.51m (8'3') x 2.49m (8'2')
Radiator, TV point.
Bathroom
White coloured suite of double ended panelled bath with central mixer tap, Mira Sport electric shower, glazed shower screen, wash hand basin and low level wc set in vanity unit, with cupboard, chromium ladder radiator, extractor fan, fully tiled walls, recessed ceiling lighting, tiled floor.
Externally
To the front of the house there is a lawned garden with shrubs to both sides, double width block paved driveway. A side access gate leads to the rear garden which is lawned with well stocked borders with shrubs and a paved patio, there is an area to the side with a garden shed.
Additional Image
Attached double garage 18'0' x 17'0' with two up and over doors, electric light and power points.
Tenure
Freehold
Council Tax Band - E
EPC Rating - To be confirmed
Important information
Property Ref: 58817_REN1005472
Similar Properties
Roslin Way, Barns Park, Cramlington
4 Bedroom Detached House | £420,000
A four bedroomed detached house pleasantly located in a cul-de-sac on the sought after Barns Park estate, Close to the l...
Epwell Grove, Hartford Green, Cramlington
4 Bedroom Detached House | £385,000
A spacious, four bedroomed detached house tucked away on a large site in the corner of a quiet cul de sac on the edge on...
Yelverton Court, Westwood Grange, Cramlington
5 Bedroom Detached House | £380,000
A spacious, well proportioned, four bedroomed detached house with a study/office, built in Georgian style by Bellway Hom...
Underwood Grove, Northburn Grange, Cramlington
4 Bedroom Detached House | £445,000
One of the finest houses we have been invited to sell in recent years, this exceptional four bedroomed detached house oc...
Woodfield Lodge, Reids Lane, Cramlington
4 Bedroom Bungalow | £595,000
DETACHED BUNGALOW WITH PRE-PLANNING APPROVAL TO BUILD A BUNGALOW ON THIRD ACRE SITE..One of the most distinctive propert...

Renown Estate Agents (Cramlington)
Smithy Square, Cramlington, Northumberland, NE23 6QL
How much is your home worth?
Use our short form to request a valuation of your property.
Request a Valuation
