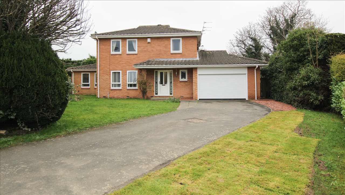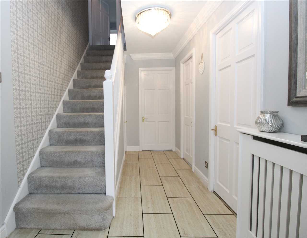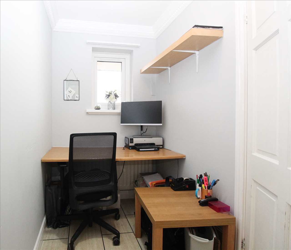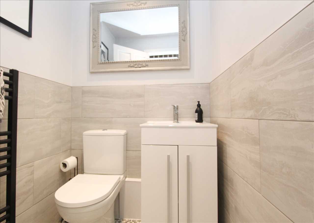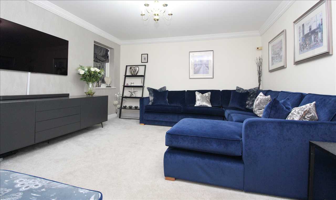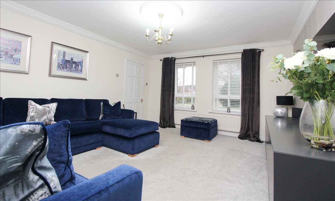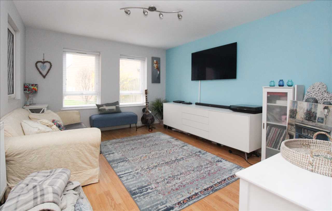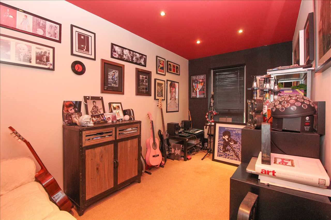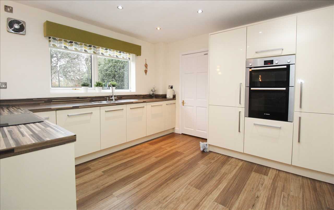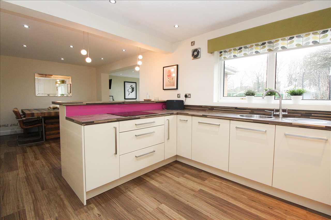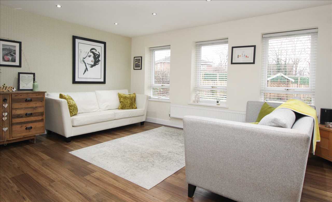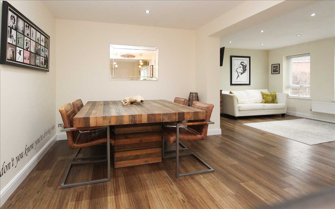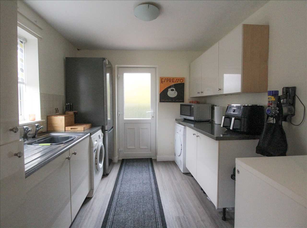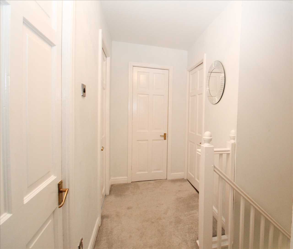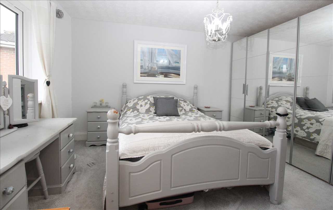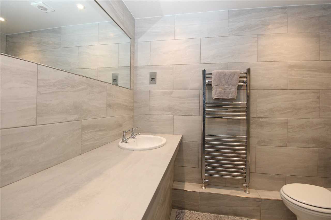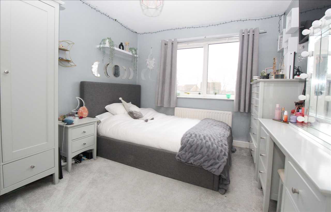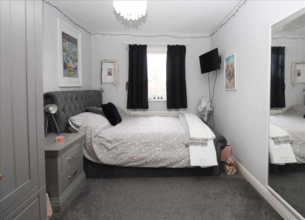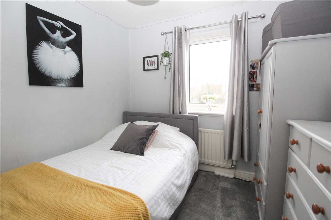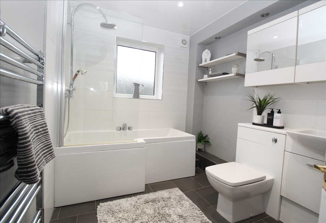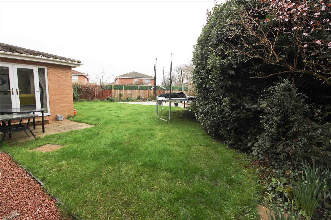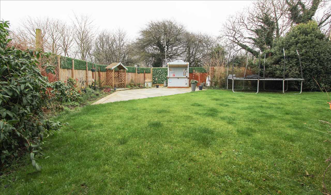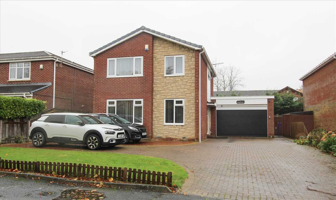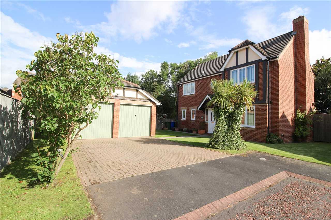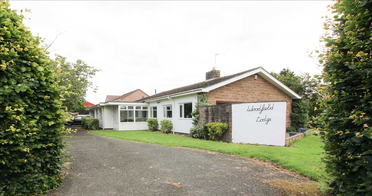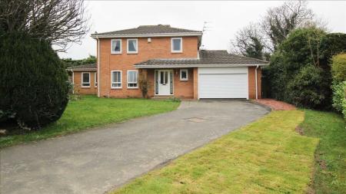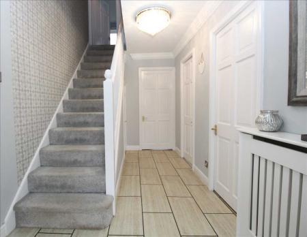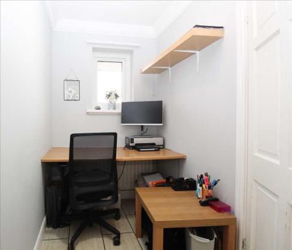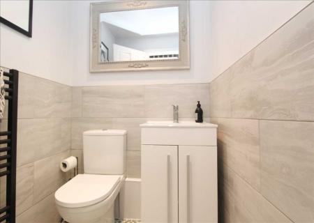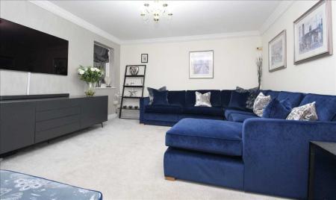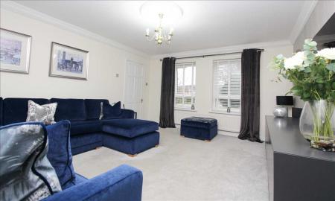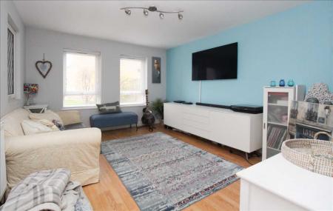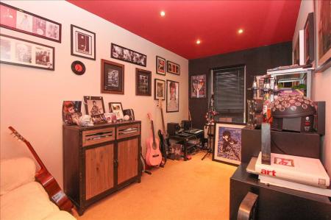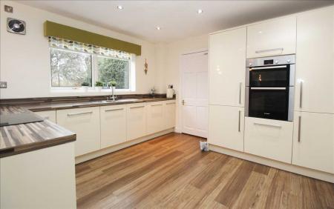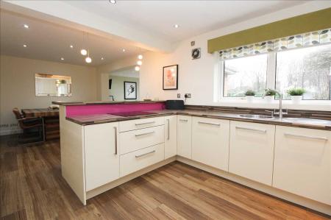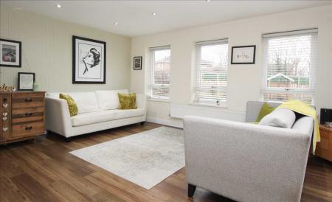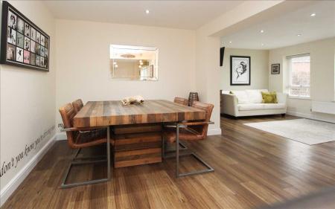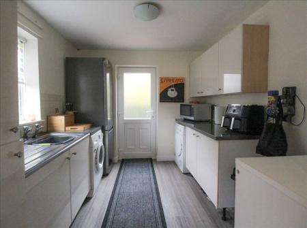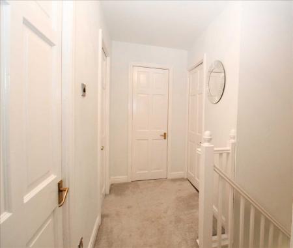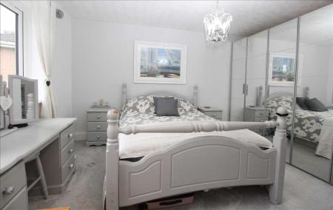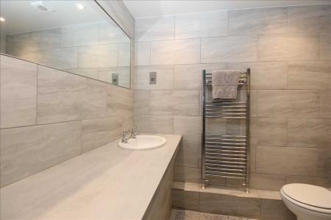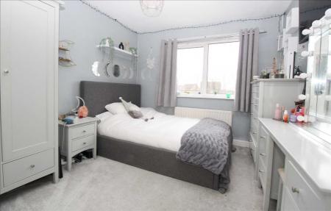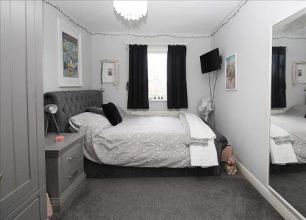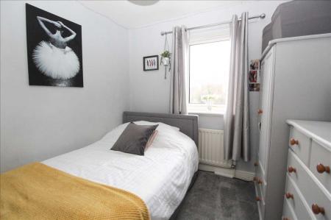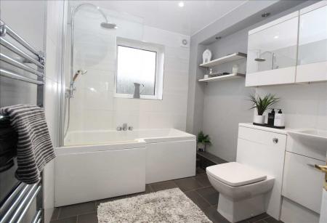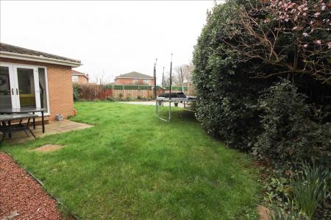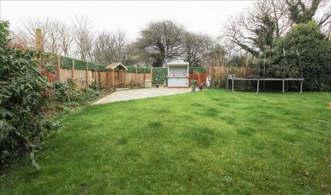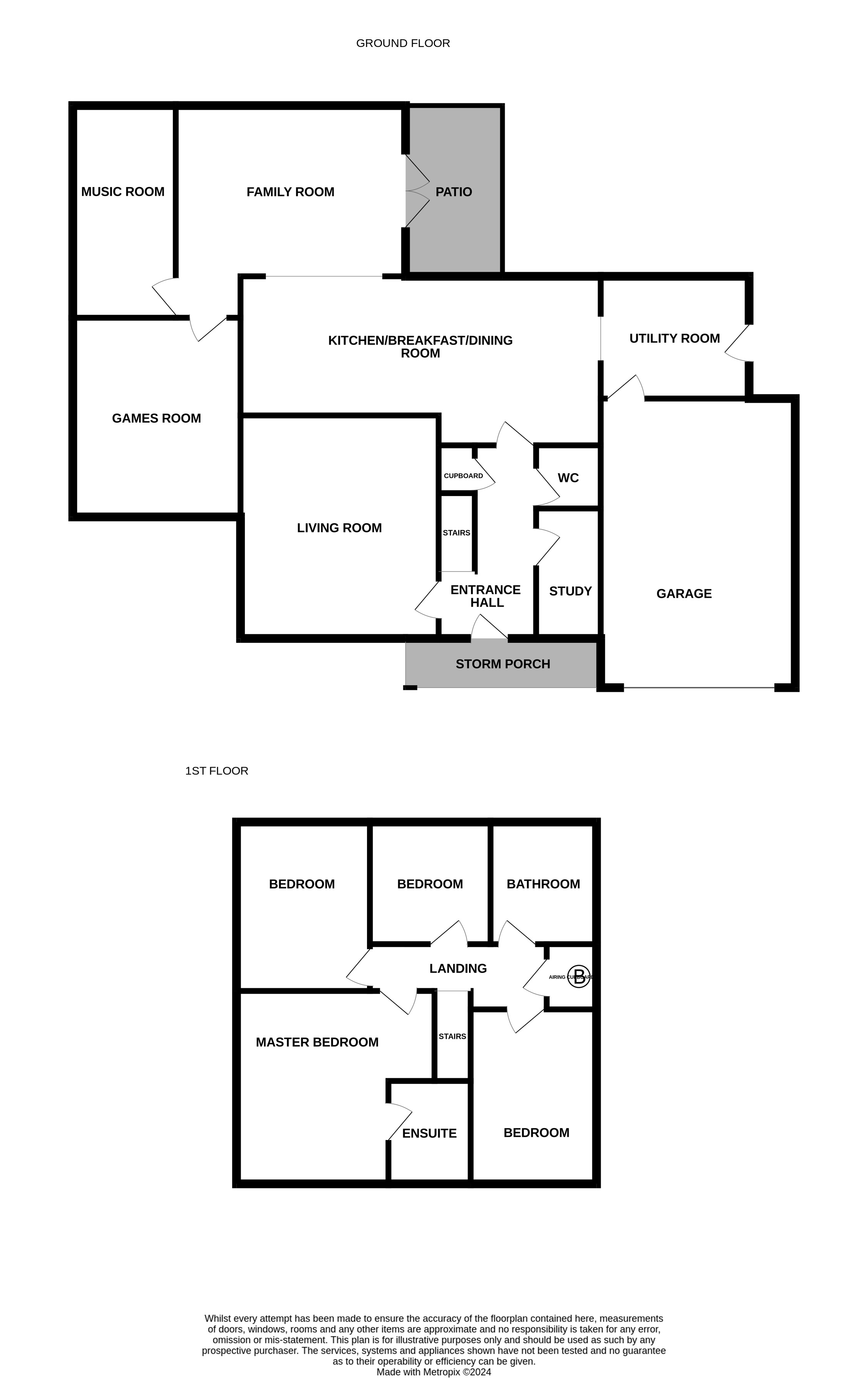4 Bedroom Detached House for sale in
One of the finest houses we have been invited to sell in recent years, this exceptional four bedroomed detached house occupies a large secluded site in the corner of a cul de sac in a popular area close to Northburn school, bus routes and the neighbourhood shops at Brockwell.
The property, built by Bellway Homes, has been extended to the side and rear to provide three additional rooms. The kitchen ( newly refitted with an extensive range of units ) is open plan to the family room, providing a superb living space with lots of natural light and views of the rear garden.
An excellent choice for a family looking for a surprisingly large and rather special home.
Freehold
Council Tax Band E
EPC Rating C
Entrance Hall
Covered radiator
Study 2.67m (8'9') x 1.42m (4'8')
Fitted desk and shelving, radiator
Cloakroom
Wash basin on vanity unit, low level wc set, ladder radiator, electric extractor fan, partly tiled walls
Living Room 4.88m (16'0') x 4.09m (13'5')
TV wall mount, radiator
Side Living Room 4.27m (14'0') x 3.51m (11'6')
Double radiator, tv wall mount
Music Room 4.57m (15'0') x 2.24m (7'4')
Double Radiator
Open plan Family Room - Kitchen 7.92m (26'0') x 3.58m (11'9') plus 16' 0 x 13' 2
The Kitchen area is fitted with an extensive range of cream hi-gloss units with soft close drawers and cupboards, laminate worktops, stainless steel sink with circular bowl and drainer, integrated Siemens dishwasher, split level cooker with Siemens induction hob, Bosch double oven and grill, peninsular unit - breakfast bar with storage cupboards, two double radiators, recessed ceiling lights, double glazed French doors to the rear garden
Open plan Family Room - Kitchen
Note: Ground floor rooms ( apart from the front living room have Karndean flooring )
Utility Room 3.58m (11'9') x 2.67m (8'9')
Fitted with base and wall units to match those in the kitchen, stainless steel sink unit, plumbing for washing machine, built in cupboard containing British Gas gas fired central heating boiler
First Floor - Landing
Airing cupboard
Master Bedroom 4.19m (13'9') x 4.11m (13'6')
Radiator
En Suite
Shower compartment with mains shower, wash basin on vanity unit, low level wc set, chromium ladder radiator, electric shaver socket, chromium ladder radiator, fully tiled walls, tiled walls
Bedroom 2 3.76m (12'4') x 2.44m (8'0') ( front )
Radiator, TV wall mount
Bedroom 3 3.61m (11'10') x 2.92m (9'7') ( rear )
Radiator, TV wall mount
Bedroom 4 2.74m (9'0') x 2.59m (8'6')
Radiator, TV wall mount
Bathroom
White coloured suite of panelled 'P' bath with glazed shower screen, mains rain shower and flexible spray, wash basin and wc set in vanity unit with enclosed cistern, chromium ladder radiator, partly tiled walls, tiled floor, recessed ceiling lights, fitted mirror fronted cabinet
Attached Double Garage 4.88m (16'0') x 4.88m (16'0')
Electric Roller Door
Externally
To the front of the house there is a lawned garden and driveway with space for up to up to 5 cars. A side access leads to the enclosed garden which extends around the side and rear of the house. This garden area is mainly lawned with paved patio area, borders and screened by timber fencing. The rear garden is secluded and not directly overlooked.
Tenure
Freehold
Important information
Property Ref: 58817_REN1005497
Similar Properties
Egremont Way, Hartford Green, Cramlington
5 Bedroom Detached House | £430,000
A particularly attractive, five bedroomed detached house located in a cul de sac close to Horton Burn in one of the town...
Roslin Way, Barns Park, Cramlington
4 Bedroom Detached House | £420,000
A four bedroomed detached house pleasantly located in a cul-de-sac on the sought after Barns Park estate, Close to the l...
Epwell Grove, Hartford Green, Cramlington
4 Bedroom Detached House | £385,000
A spacious, four bedroomed detached house tucked away on a large site in the corner of a quiet cul de sac on the edge on...
Woodfield Lodge, Reids Lane, Cramlington
4 Bedroom Bungalow | £595,000
DETACHED BUNGALOW WITH PRE-PLANNING APPROVAL TO BUILD A BUNGALOW ON THIRD ACRE SITE..One of the most distinctive propert...
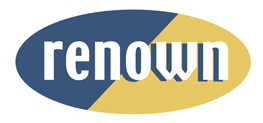
Renown Estate Agents (Cramlington)
Smithy Square, Cramlington, Northumberland, NE23 6QL
How much is your home worth?
Use our short form to request a valuation of your property.
Request a Valuation
