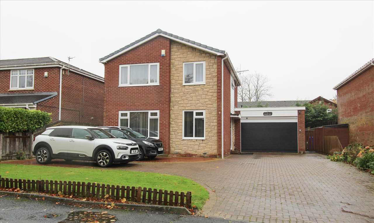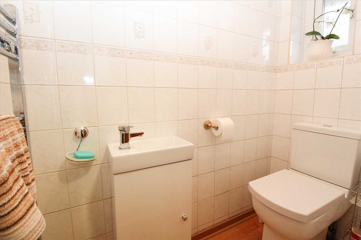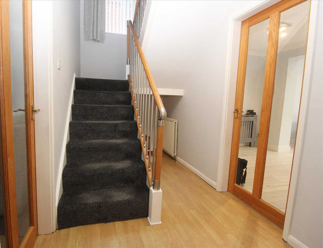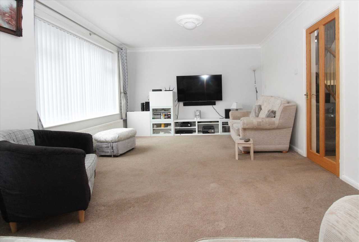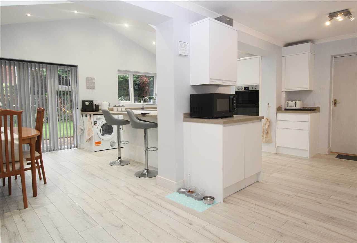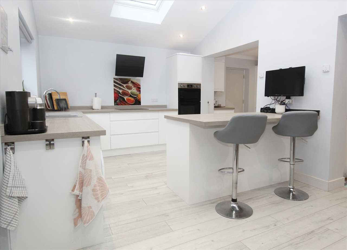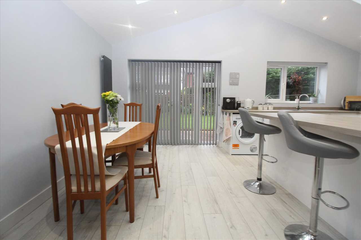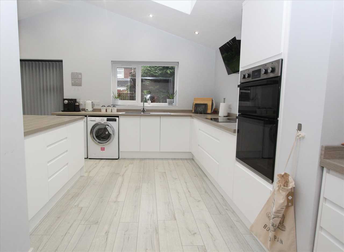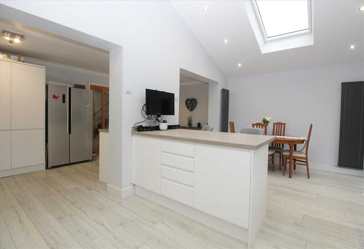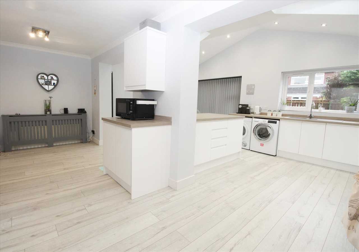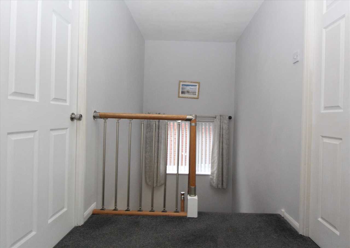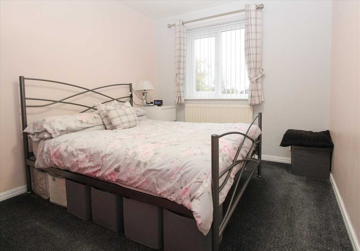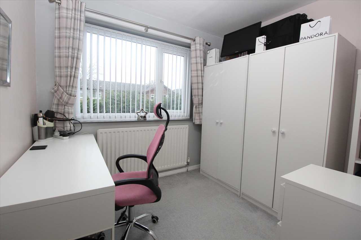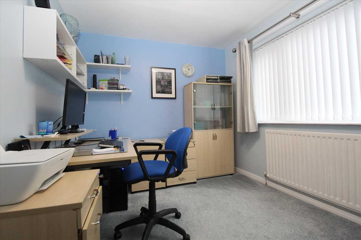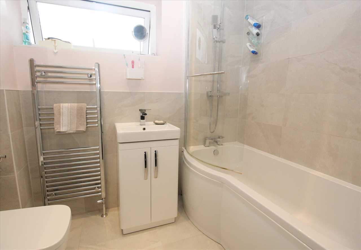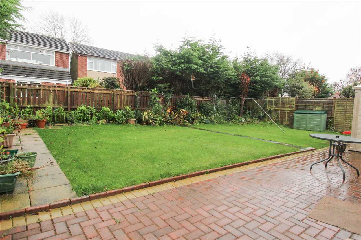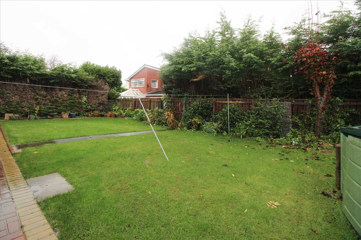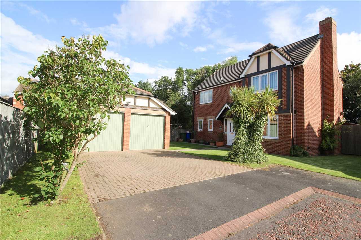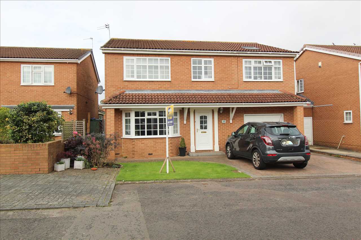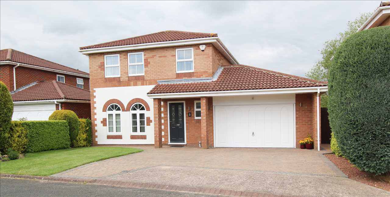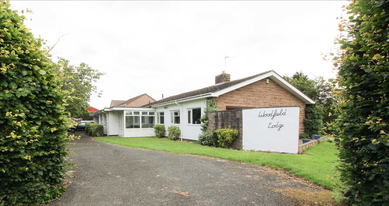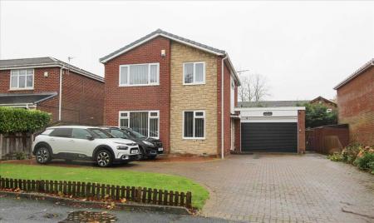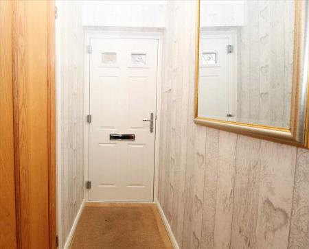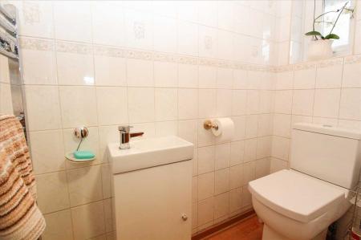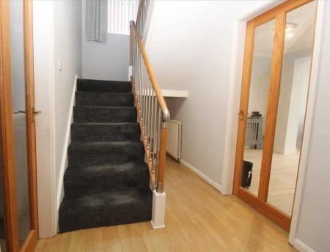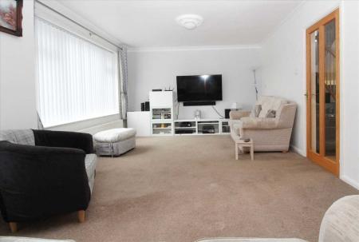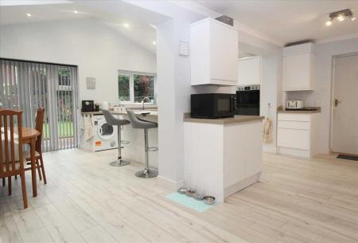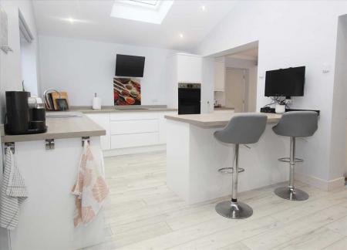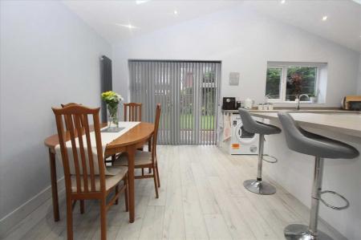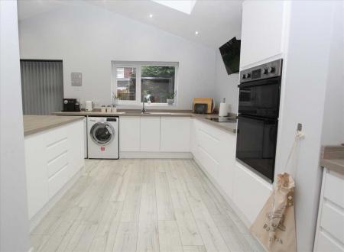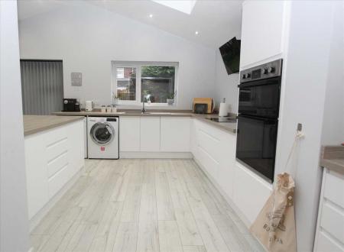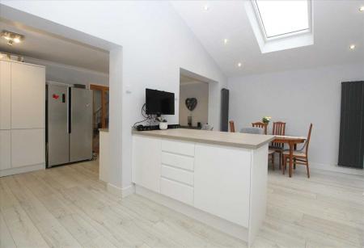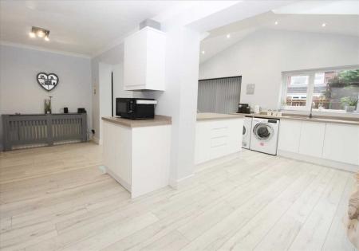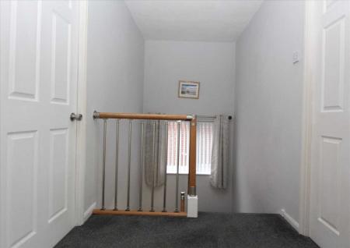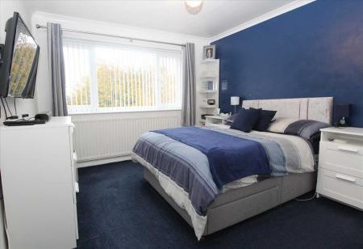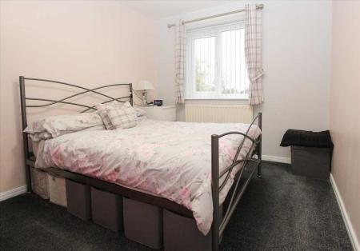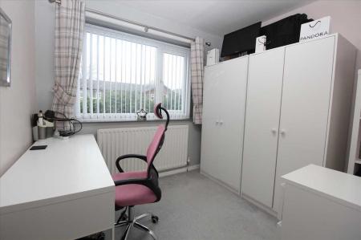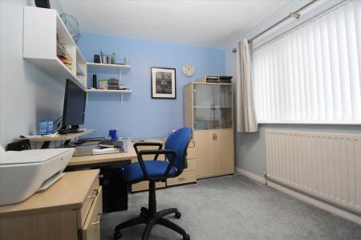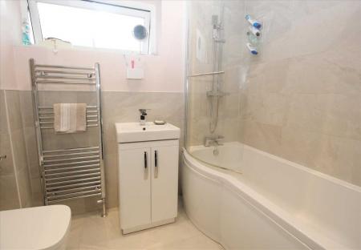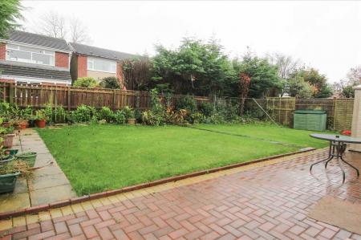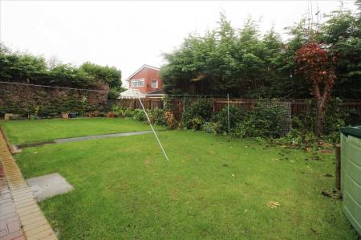4 Bedroom Detached House for sale in
A four bedroomed detached house pleasantly located in a cul-de-sac on the sought after Barns Park estate, Close to the learning village and within easy reach of the town centre.
The property offers spacious, well designed accommodation with a superb extension to the rear of the ground floor to provide a large family room-kitchen which is equipped with a good range of built in units.
Externally there is an attached double garage, gardens and ample parking space for several cars.
Viewing highly recommended
Freehold
Council Tax Band ' E'
EPC 'D'
Cloaksroom
White coloured washbasin on vanity unit, low level w.c. set, chromium ladder radiator, fully tiled walls
Entrance Hall
Built in cloaks cupboard, double radiator (stairs to first floor)
Living Room 5.99m (19'8') x 3.81m (12'6')
Two double radiators, t.v. wall mount
Open plan Family Room-Kitchen 6.22m (20'5') x 5.89m (19'4')
The room extends across the rear of the ground floor and includes an extension with vaulted roof with two Velux roof lights and recessed lighting. The kitchen area is fitted with a range of white base and full height wall units with soft close drawers and cupboards, colour co-ordinated sink unit with mixer tap, split level cooker with Hi Sense hob, (cooker hood over), double oven and grill, plumbing for washing machine, central island with drawers and cupboards, two vertical designer radiators and conventional radiator
First Floor Landing
Loft hatch
Bedroom 1 3.84m (12'7') x 3.20m (10'6')
Radiator, t.v. wall mount
Bedroom 2 3.66m (12'0') x 2.74m (9'0')
Radiator
Bedroom 3 2.69m (8'10') x 2.44m (8'0')
Radiator
Bedroom 4 2.77m (9'1') x 3.23m (10'7')
Radiator
Bathroom
White coloured suite of panelled'P' bath with curved shower screen, mains rain shower and flexible spray, washbasin on vanity unit, low level w.c. set, chromium ladder radiator, partly tiled walls, recessed ceiling lights
Attached Double Garage 5.89m (19'4') x 4.62m (15'2')
With electric roller door, sink unit and built in units, wall mounted Baxi gas fired combi central heating boiler
Externally
To the front of the house there is a lawned garden and an expansive, block paved driveway with space for several cars. A side access leads to the rear where there is an enclosed garden with block paved patio, lawn and enclosed by timber fencing
Tenure
Freehold
Important information
Property Ref: 58817_REN1005439
Similar Properties
Epwell Grove, Hartford Green, Cramlington
4 Bedroom Detached House | £385,000
A spacious, four bedroomed detached house tucked away on a large site in the corner of a quiet cul de sac on the edge on...
Yelverton Court, Westwood Grange, Cramlington
5 Bedroom Detached House | £380,000
A spacious, well proportioned, four bedroomed detached house with a study/office, built in Georgian style by Bellway Hom...
Windsor Court, Northburn Park, Cramlington
4 Bedroom Detached House | £359,950
A spacious, well designed, four bedroomed detached house pleasantly situated, facing west at the rear, at the end of a c...
Egremont Way, Hartford Green, Cramlington
5 Bedroom Detached House | £430,000
A particularly attractive, five bedroomed detached house located in a cul de sac close to Horton Burn in one of the town...
Underwood Grove, Northburn Grange, Cramlington
4 Bedroom Detached House | £445,000
One of the finest houses we have been invited to sell in recent years, this exceptional four bedroomed detached house oc...
Woodfield Lodge, Reids Lane, Cramlington
4 Bedroom Bungalow | £595,000
DETACHED BUNGALOW WITH PRE-PLANNING APPROVAL TO BUILD A BUNGALOW ON THIRD ACRE SITE..One of the most distinctive propert...

Renown Estate Agents (Cramlington)
Smithy Square, Cramlington, Northumberland, NE23 6QL
How much is your home worth?
Use our short form to request a valuation of your property.
Request a Valuation
