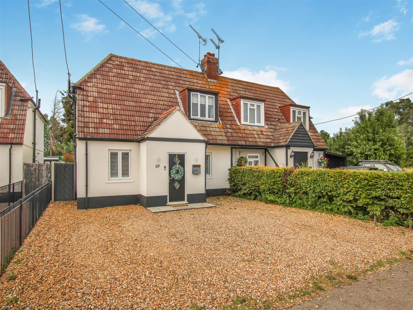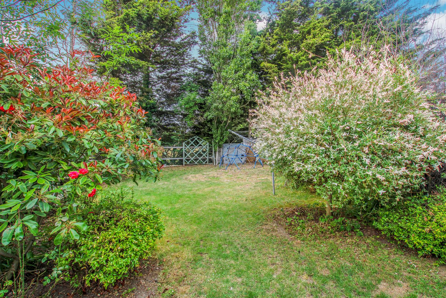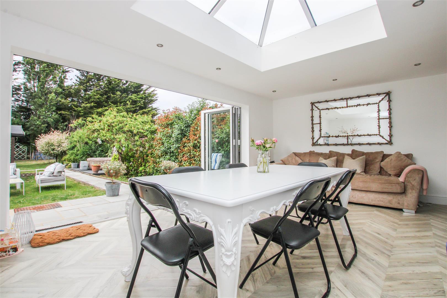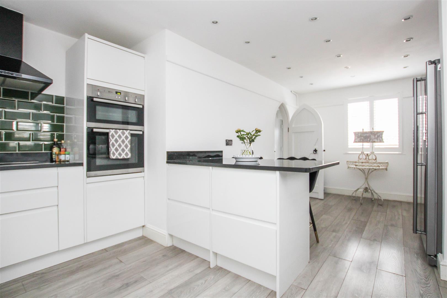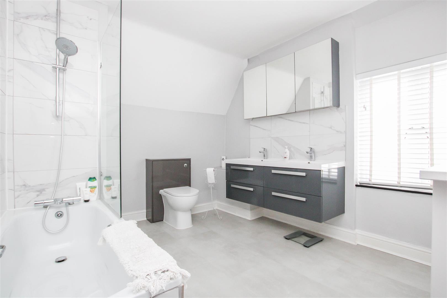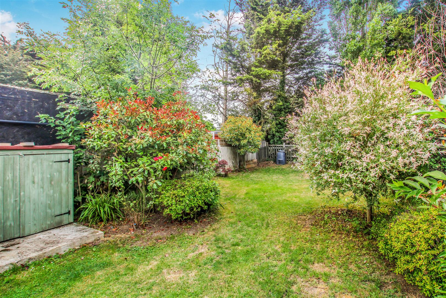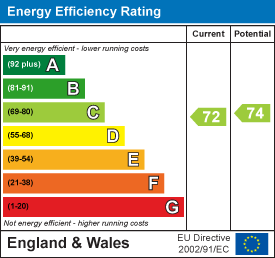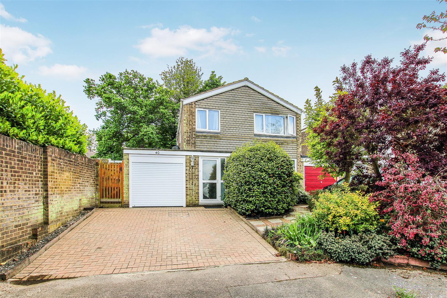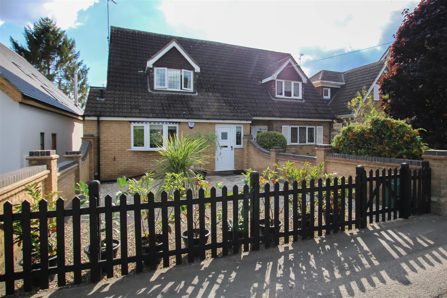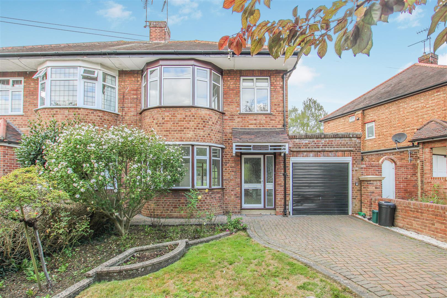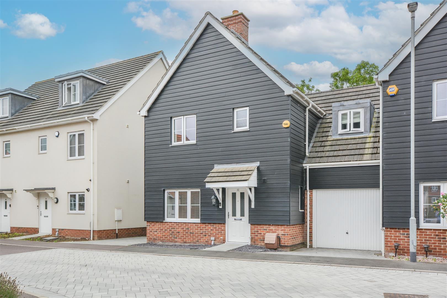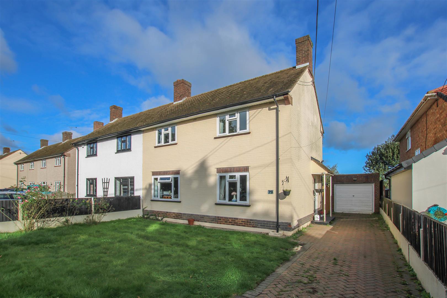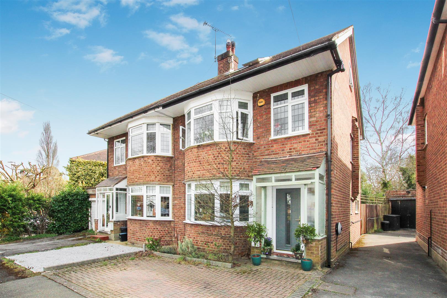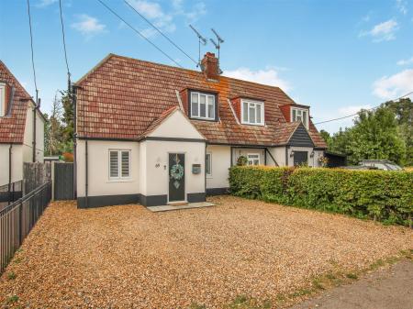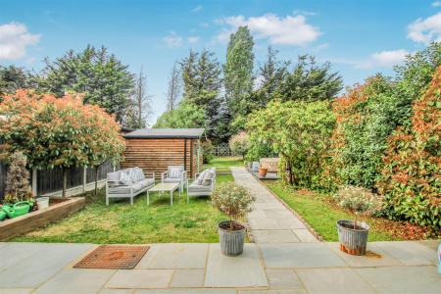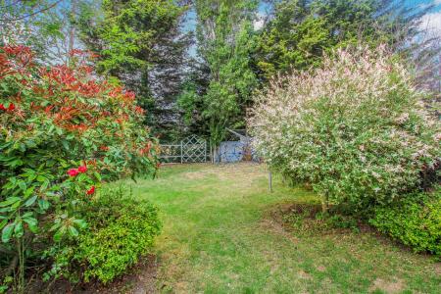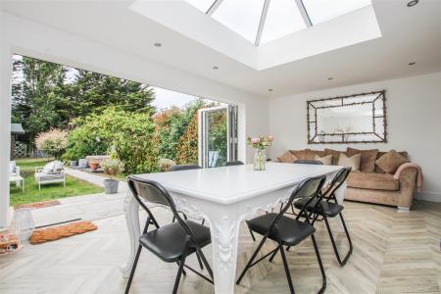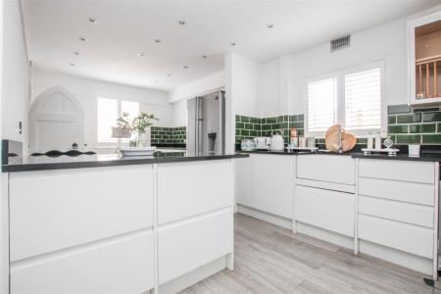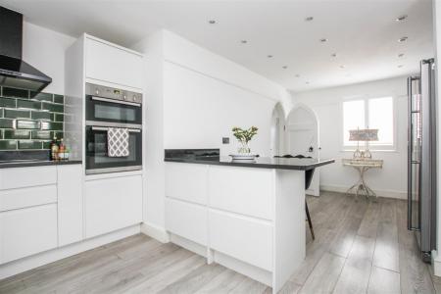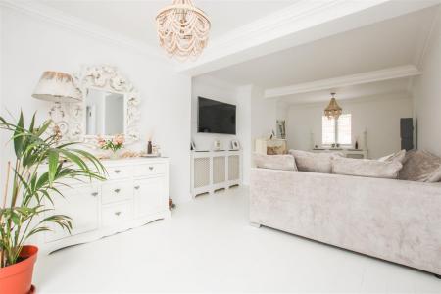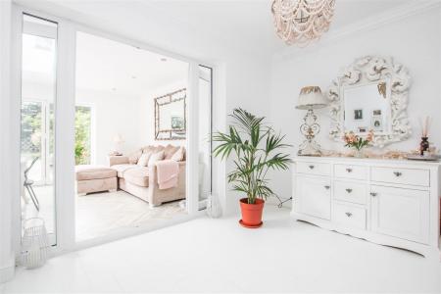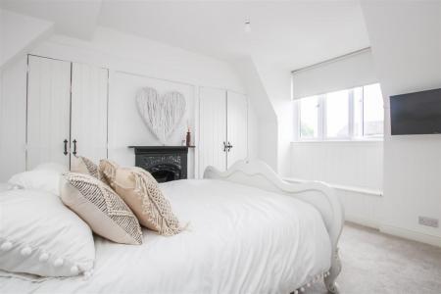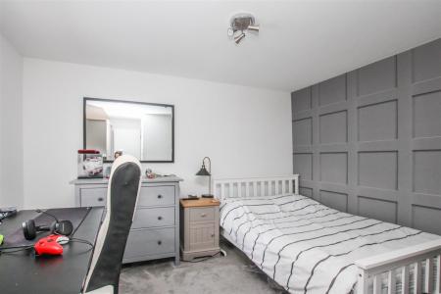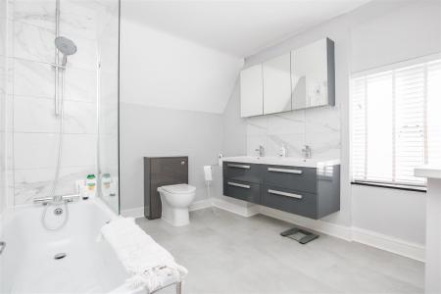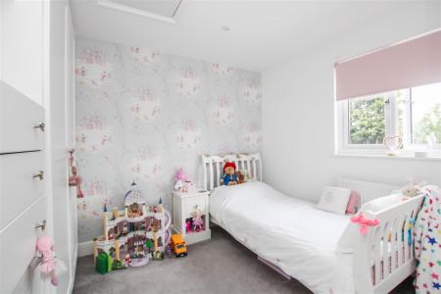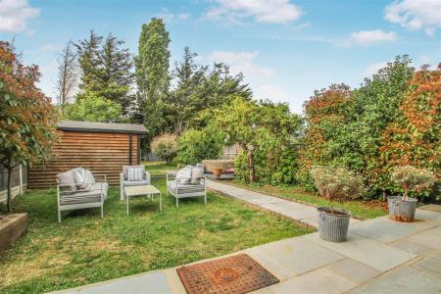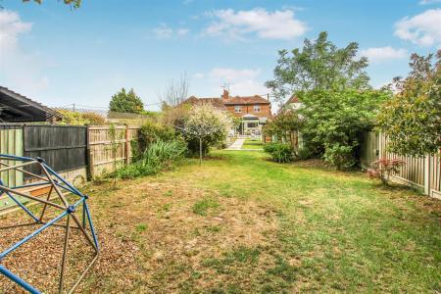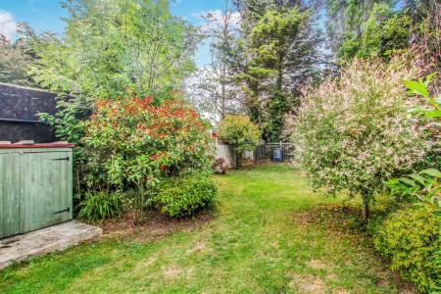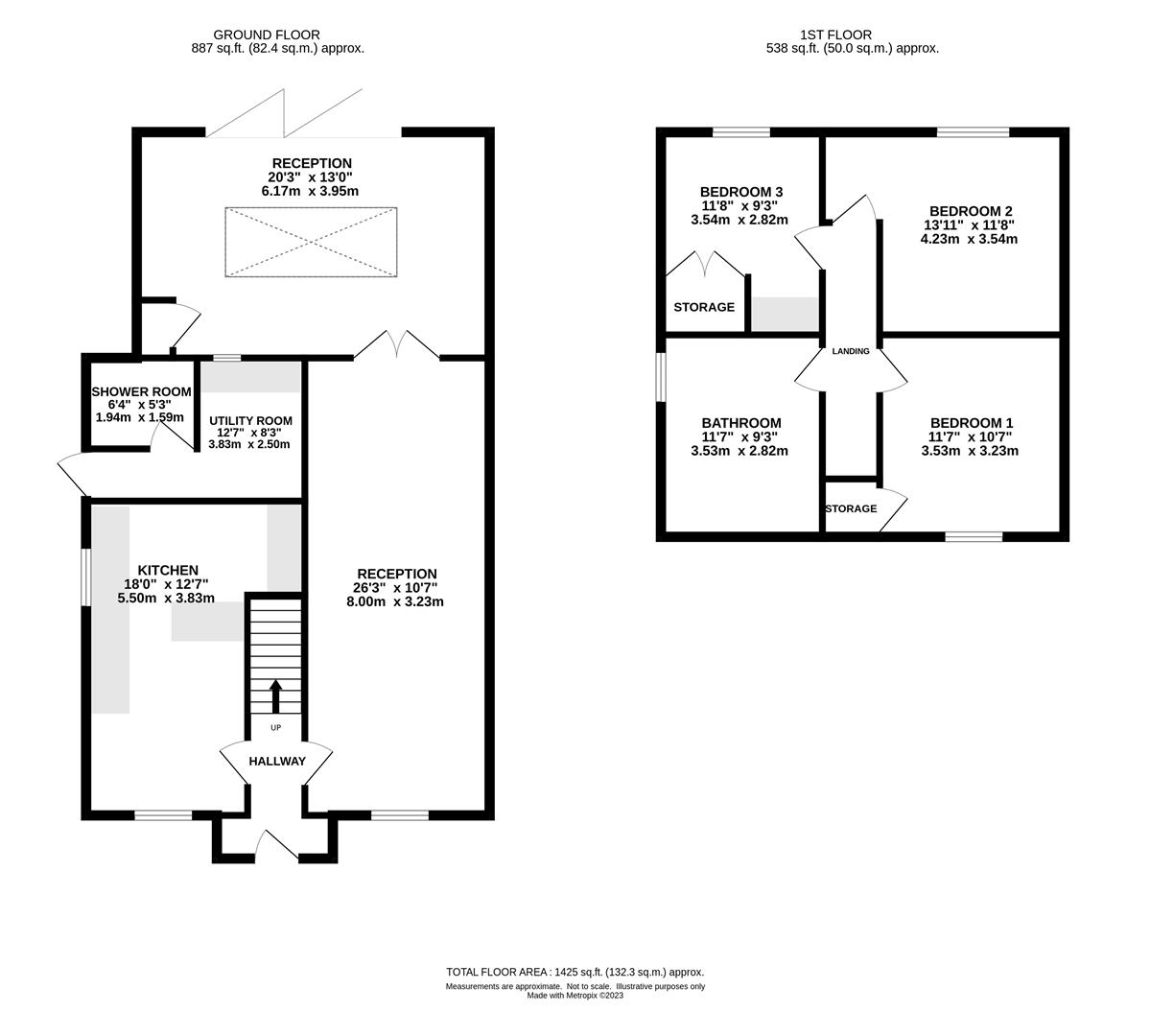- No onward chain
- Popular village location
- Seprate utility room
- Off street parking for several vehicles
- Large rear garden
- Beautifully decorated throughout
- Convenient access to railway station for London
- Three bedrooms
3 Bedroom Semi-Detached House for sale in Upminster
NO ONWARD CHAIN!
Offered for sale with no onward chain is this beautifully decorated and extended three-bedroom, semi-detached cottage.
Situated in the popular location of Bulphan, this property occupies a generously proportioned plot with a sizable rear garden. There are two spacious reception rooms, a modern kitchen along with a separate utility room and a shower room on the ground floor whilst on the first floor there are three bedrooms and a large family bathroom. The property further benefits from ample off-street parking for several vehicles.
The internal accommodation commences with a welcoming reception entrance hall. From here there is access to the first of two spacious reception rooms, a light and airy space leading to an attractive dining room with feature lantern window and bi-folding doors overlooking the beautifully maintained rear garden. The fully fitted kitchen comprises a range of above and below-counter storage units, ample worktop space and various integrated appliances and a handy breakfast bar. There is a separate utility room and a ground-floor shower room to complete the ground-floor layout of the property.
Rising to the first floor there are two double bedrooms and a single. The master bedroom is located at the front of the property is a sizable double and boasts built-in wardrobes/storage cupboards whilst the second, another double is located to the rear and enjoys specular views of the rear garden. Bedroom three is a large single, has built-in storage and also overlooks the rear garden. The family bathroom has been finished to an exceptional standard comprising a panelled bath with shower over, double wall-hung wash hand basins with storage under and a back-to-wall wc.
Externally the property boasts a large private driveway to the front, offering off street parking for several vehicles. The rear of the property occupies a larger-than-average garden that commences with a paved patio area with the remainder laid principally to lawn with mature, well-stocked shrub borders.
Hallway -
Reception Room 1 - 8.00m x 3.23m (26'3 x 10'7) -
Reception Room 2 - 6.17m x 3.96m (20'3 x 13') -
Kiitchen - 5.49m x 3.84m (18' x 12'7) -
Utility Room - 3.84m x 2.51m (12'7 x 8'3) -
Shower Room - 1.93m x 1.60m (6'4 x 5'3) -
Bedroom One - 3.53m x 3.23m (11'7 x 10'7) -
Bedroom Two - 4.24m x 3.56m (13'11 x 11'8) -
Bedroom Three - 3.56m x 2.82m (11'8 x 9'3) -
Bathroom - 3.53m x 2.82m (11'7 x 9'3) -
Agents Note - As part of the service we offer we may recommend ancillary services to you which we believe may help you with your property transaction. We wish to make you aware, that should you decide to use these services we will receive a referral fee. For full and detailed information please visit 'terms and conditions' on our website www.keithashton.co.uk
Property Ref: 8226_32429558
Similar Properties
Hamilton Crescent, Warley, Brentwood
4 Bedroom Detached House | Guide Price £575,000
** GUIDE PRICE - £575,000 - £600,000 ** Offered for sale with no onward chain and located in a popular residential turni...
Brentwood Road, Ingrave, Brentwood
3 Bedroom Semi-Detached House | £575,000
**Guide Price - £575,000 - £600,000** Presented throughout to an immaculately high standard is this bright and spacious...
3 Bedroom Semi-Detached House | Guide Price £575,000
** GUIDE PRICE £575,000 - £600,000 ** Available for the first time in over 50 years and located on the edge of Brentwood...
Elm Gardens, Mountnessing, Brentwood
4 Bedroom Semi-Detached House | £590,000
We are delighted to present this stylish four-bedroom semi-detached family home, set within the 'The Elms' development i...
Coxtie Green Road, Pilgrims Hatch, Brentwood
3 Bedroom Semi-Detached House | Guide Price £600,000
Situated in a semi-rural location and being within easy reach of Brentwood Town Centre with all its amenities, is this t...
4 Bedroom Semi-Detached House | Guide Price £600,000
**Guide Price - £600,000 - £650,000** Within walking distance of the beautiful Thorndon Country Park is this four-bedroo...

Keith Ashton Estates (Brentwood)
26 St. Thomas Road, Brentwood, Essex, CM14 4DB
How much is your home worth?
Use our short form to request a valuation of your property.
Request a Valuation
