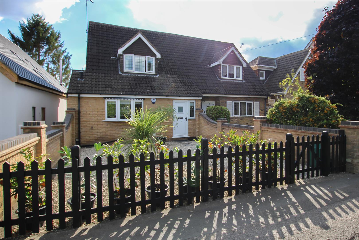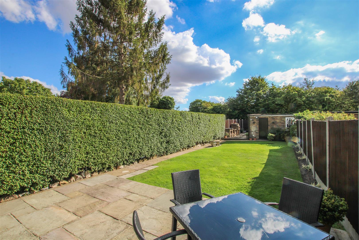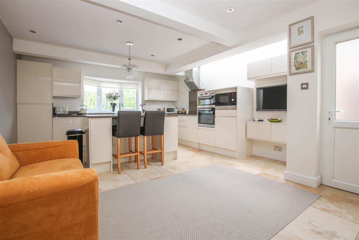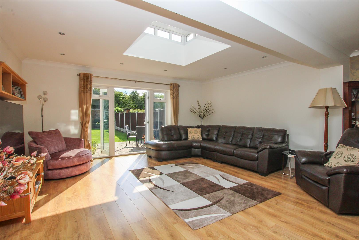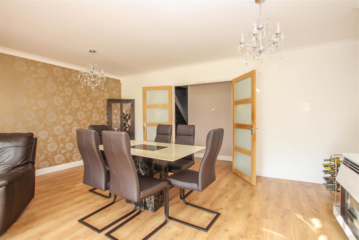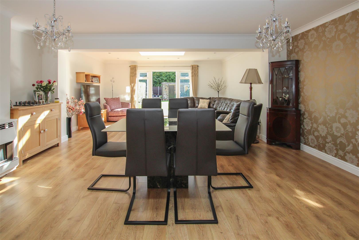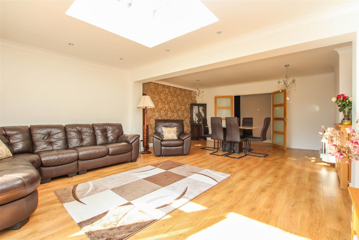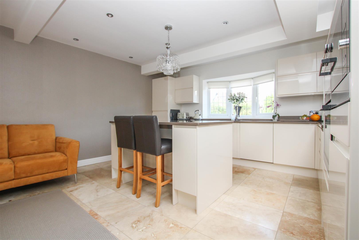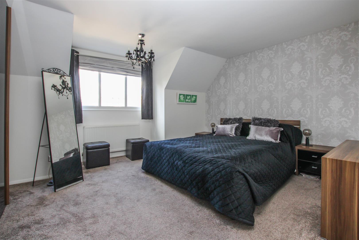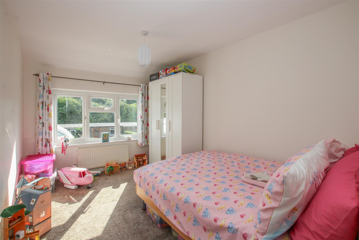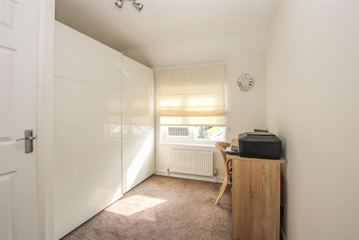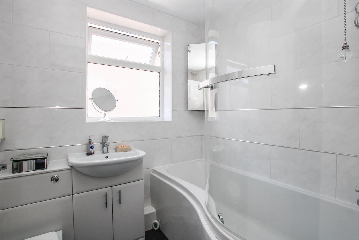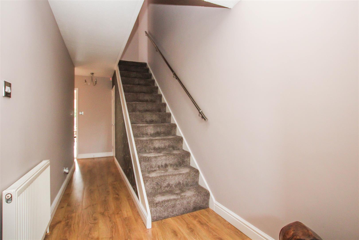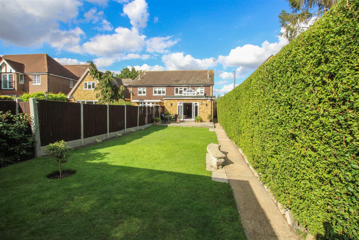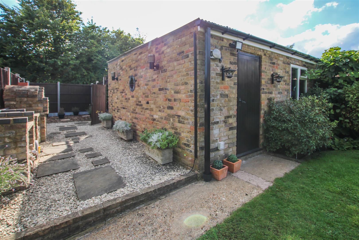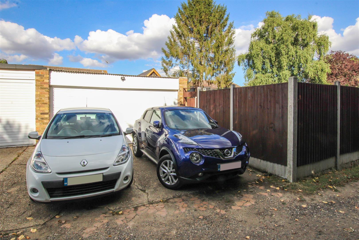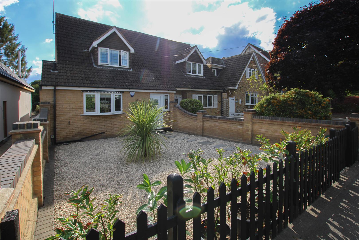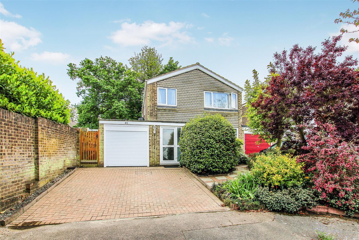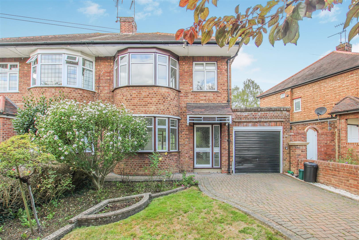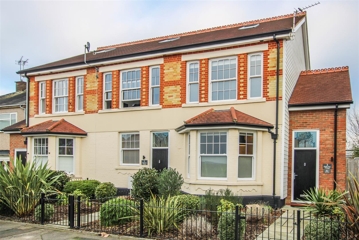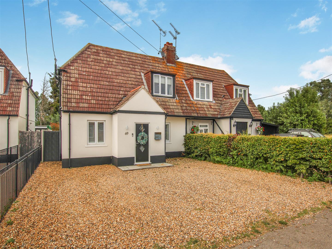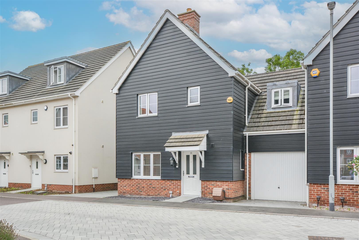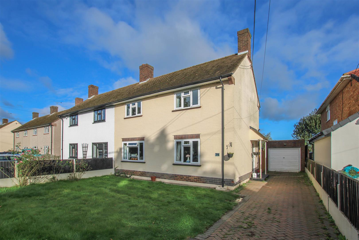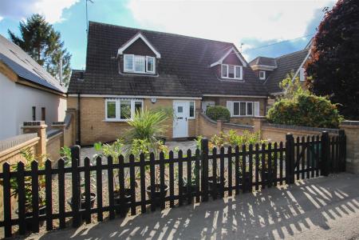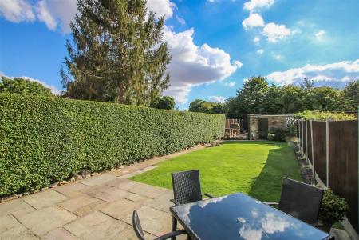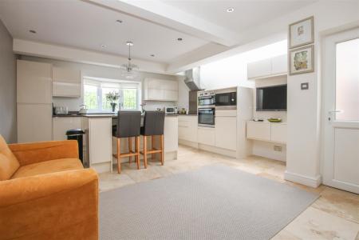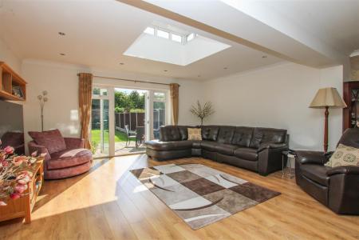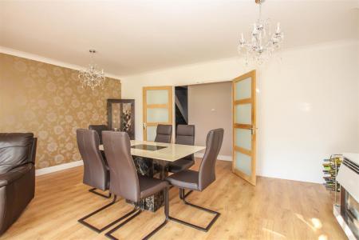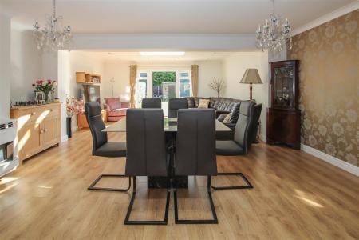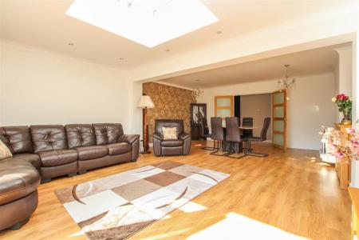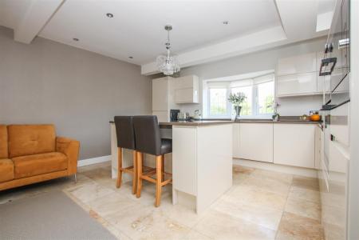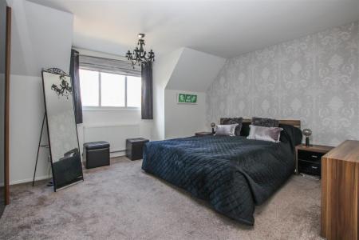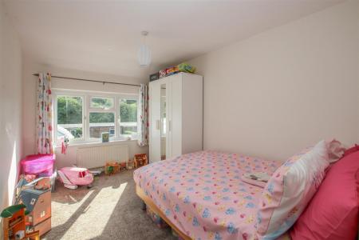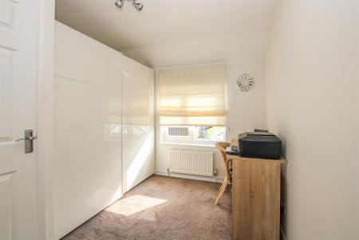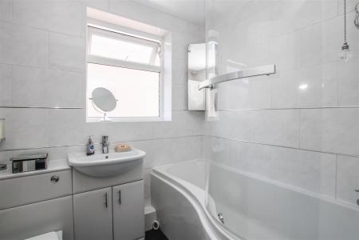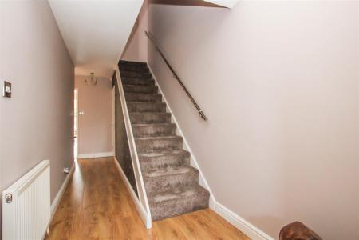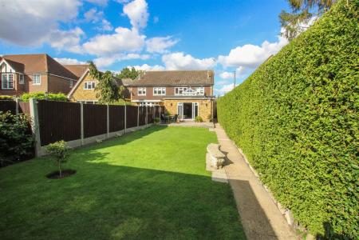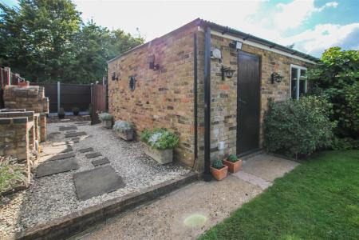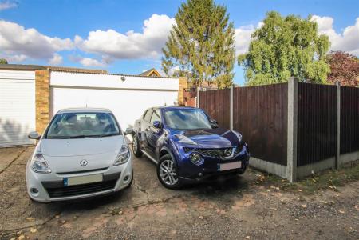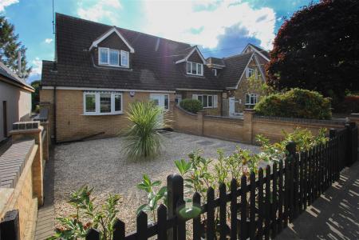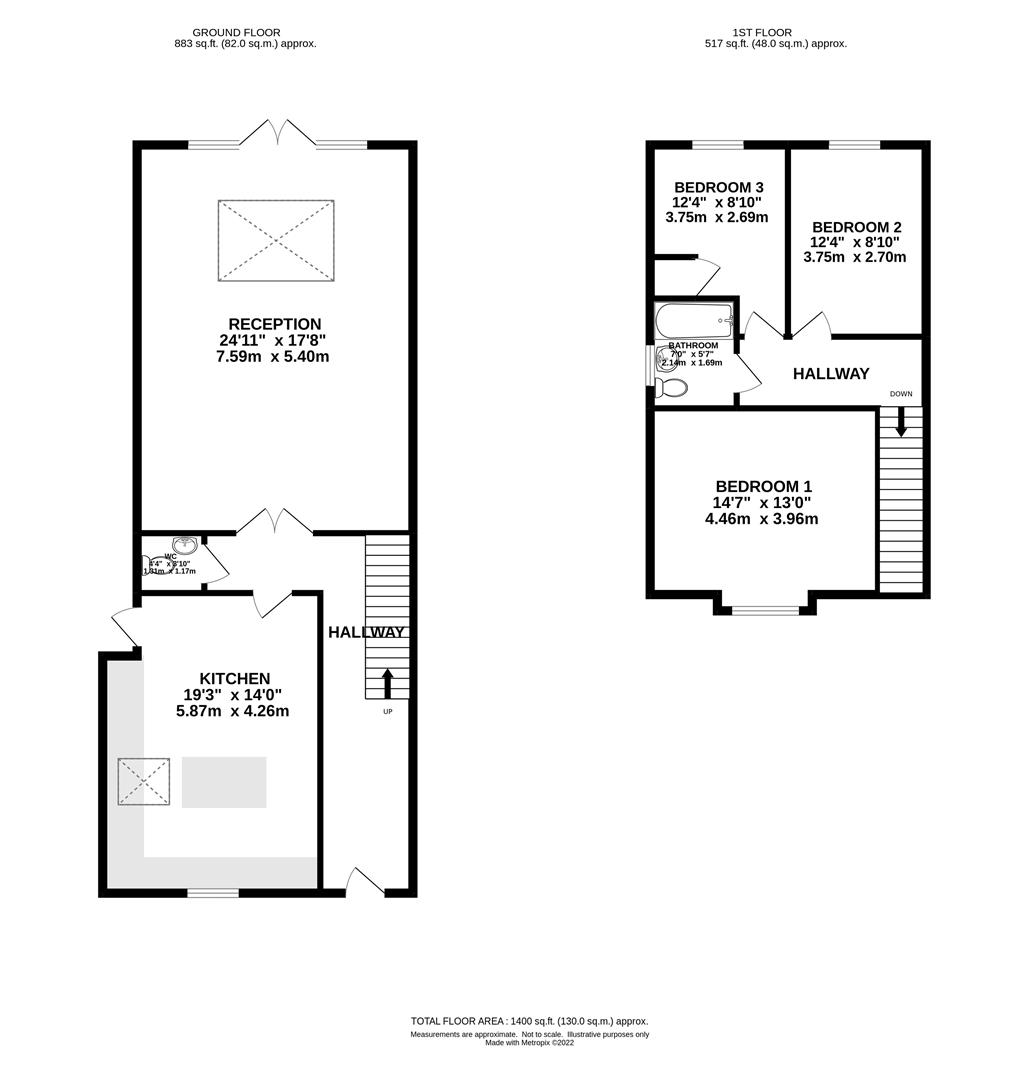- Three Bedrooms
- Exceptional Presentation
- Extended Reception Room
- Open-Plan Kitchen / Dining Room
- Popular Ingrave Village Location
- Large West Facing Rear Garden
- Detached Double Garage
- Ingrave Johnston School Catchment
3 Bedroom Semi-Detached House for sale in Brentwood
**Guide Price - £575,000 - £600,000** Presented throughout to an immaculately high standard is this bright and spacious three bedroom semi-detached family home. Ideally located within the popular village of Ingrave, the property is within close proximity of the much sort after Ingrave Johnston Primary School. An extended, open-plan reception area to the rear and a separate kitchen/dining room to the front occupies the ground floor, while upstairs are three double bedrooms and the family bathroom. Further benefits include a sizeable west facing rear garden, detached double garage and ample off-street parking space.
The internal accommodation commences with a large entrance hallway, this leads through to the extended, open-plan reception room which draws natural light from a pair of patio doors to the rear and a sky light in the roof. To the front of the property is a modern kitchen/dining room which comprises a range of above and below counter storage units, ample worktop space, central island unit and various integrated appliances. There is also a door providing access to the side of the property. The cloakroom completes the ground floor layout.
Heading upstairs, the master bedroom is a generously proportioned double room with fitted wardrobes. There are a further two double bedrooms, each overlooking the rear garden. The final room is the contemporary family bathroom.
Externally the property enjoys a sizeable west facing rear garden that commences with a paved patio area with the remainder laid to lawn with mature shrub borders. At the foot of the garden is a detached double garage with parking space in front for two extra vehicles. This is accessed via a road to the rear of the property.
Property Ref: 8226_31753117
Similar Properties
Hamilton Crescent, Warley, Brentwood
4 Bedroom Detached House | Guide Price £575,000
** GUIDE PRICE - £575,000 - £600,000 ** Offered for sale with no onward chain and located in a popular residential turni...
3 Bedroom Semi-Detached House | Guide Price £575,000
** GUIDE PRICE £575,000 - £600,000 ** Available for the first time in over 50 years and located on the edge of Brentwood...
Queen Street, Warley, Brentwood
3 Bedroom End of Terrace House | Guide Price £575,000
**Guide Price - £575,000 - £600,000** Set within the highly popular Brackenwood development this very well presented thr...
Church Road, Bulphan, Upminster
3 Bedroom Semi-Detached House | Guide Price £580,000
NO ONWARD CHAIN!Offered for sale with no onward chain is this beautifully decorated and extended three-bedroom, semi-det...
Elm Gardens, Mountnessing, Brentwood
4 Bedroom Semi-Detached House | £590,000
We are delighted to present this stylish four-bedroom semi-detached family home, set within the 'The Elms' development i...
Coxtie Green Road, Pilgrims Hatch, Brentwood
3 Bedroom Semi-Detached House | Guide Price £600,000
Situated in a semi-rural location and being within easy reach of Brentwood Town Centre with all its amenities, is this t...

Keith Ashton Estates (Brentwood)
26 St. Thomas Road, Brentwood, Essex, CM14 4DB
How much is your home worth?
Use our short form to request a valuation of your property.
Request a Valuation
